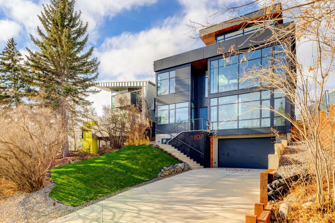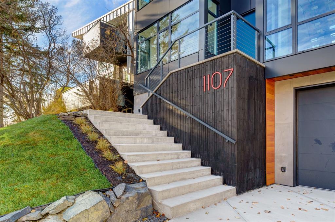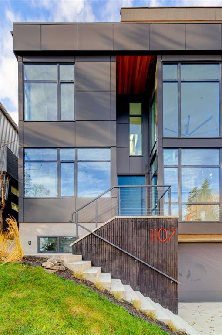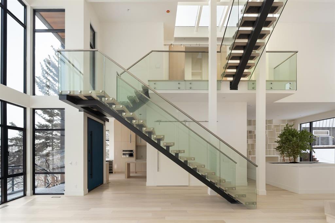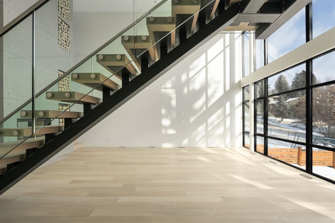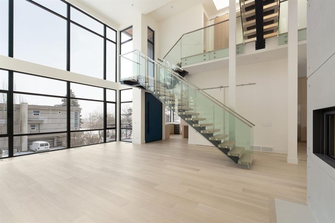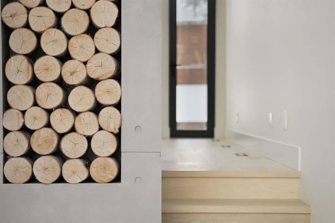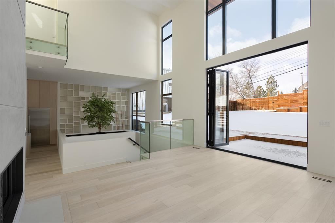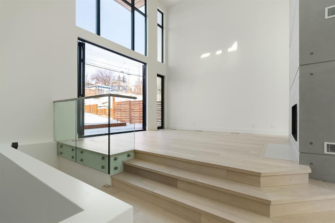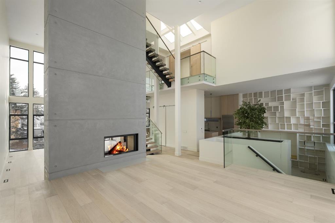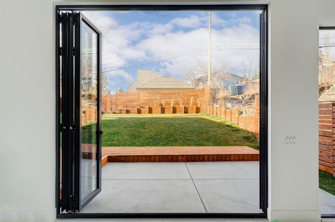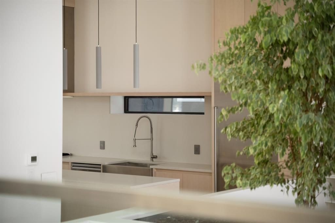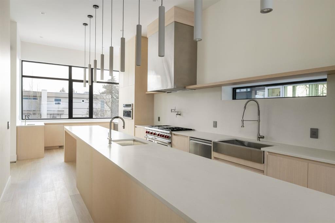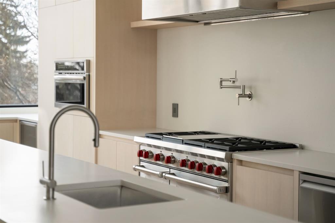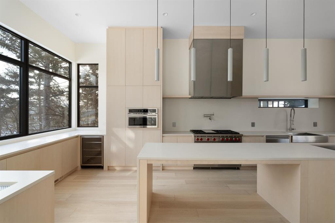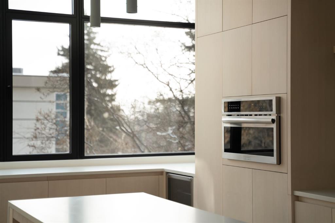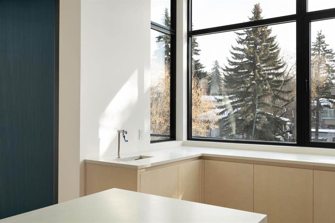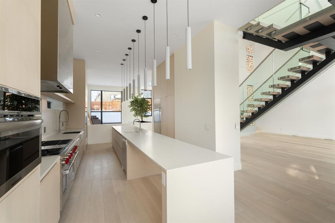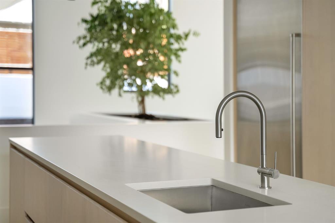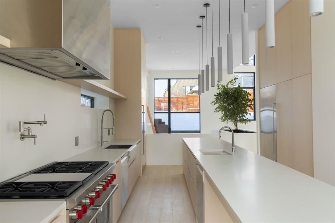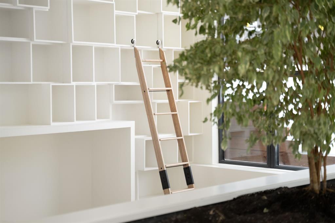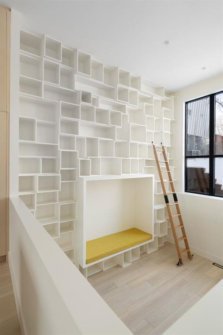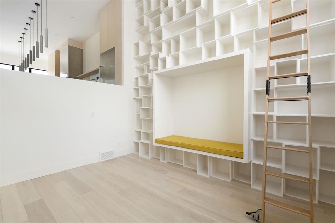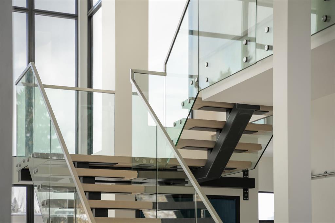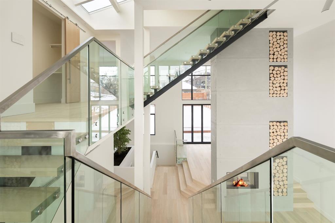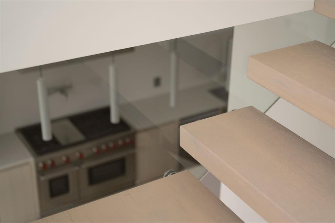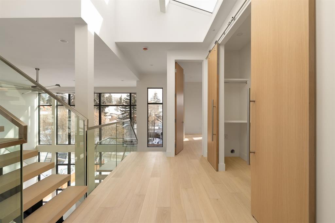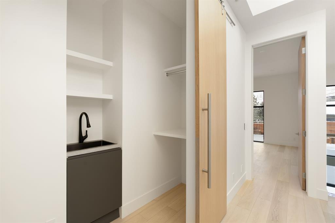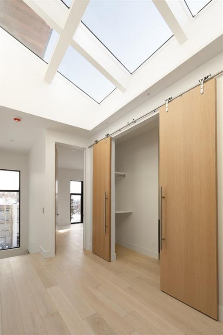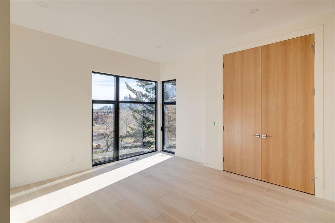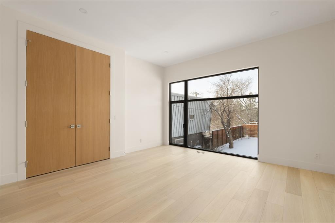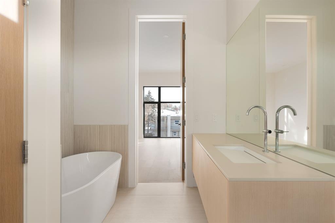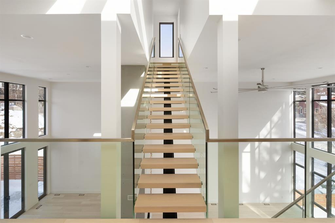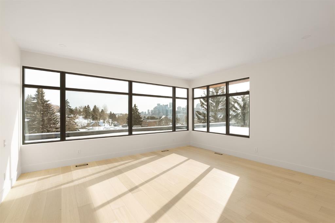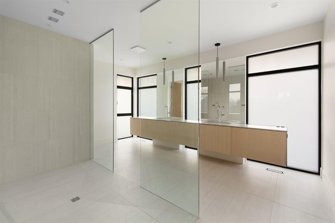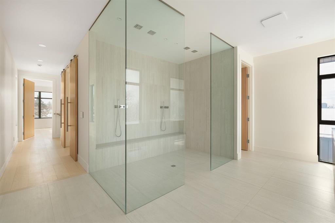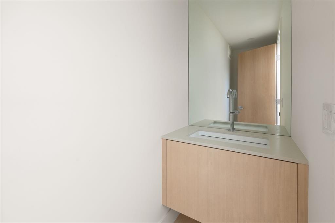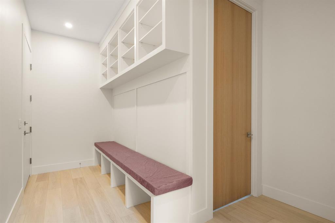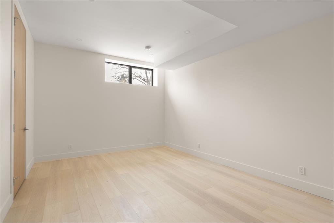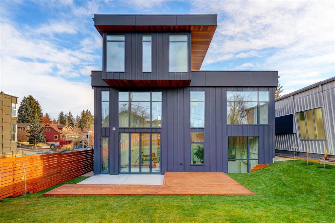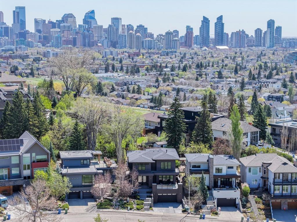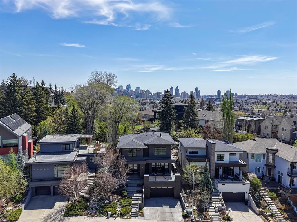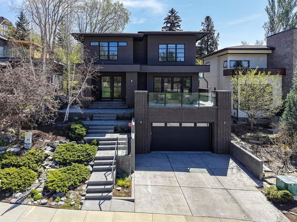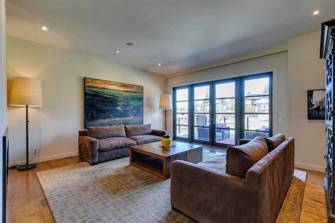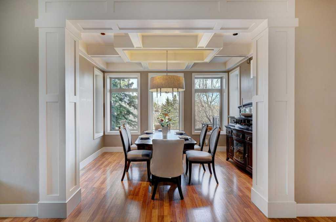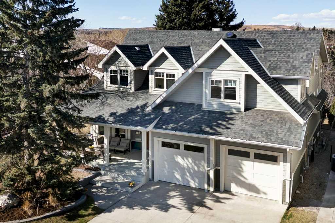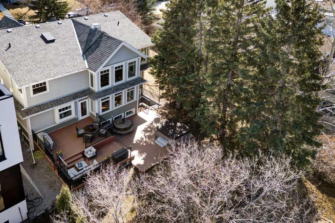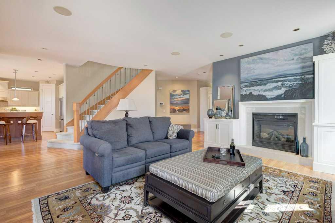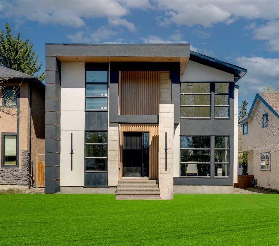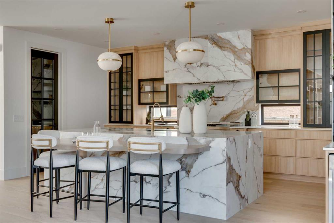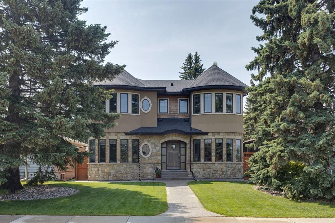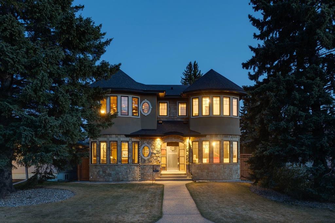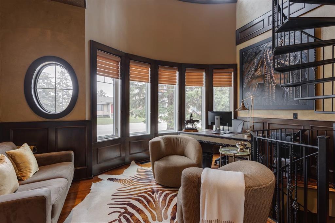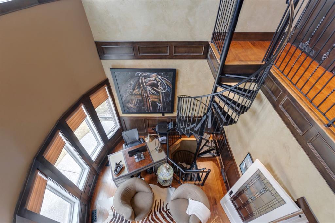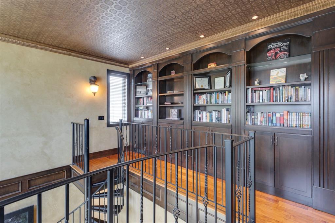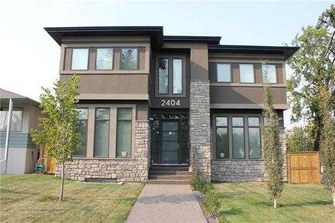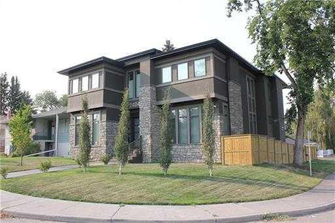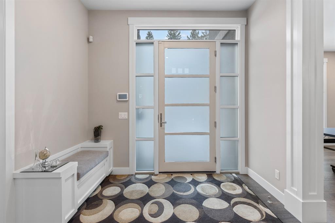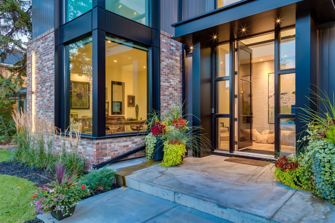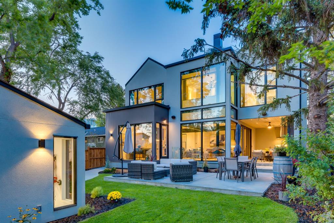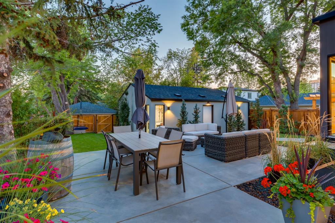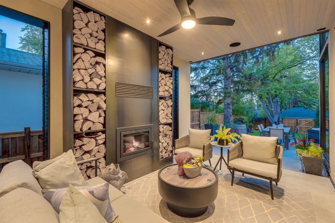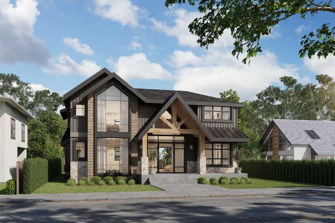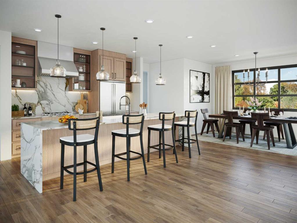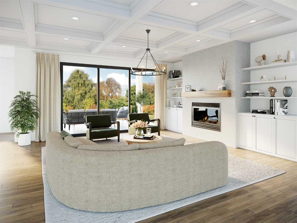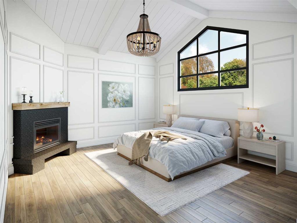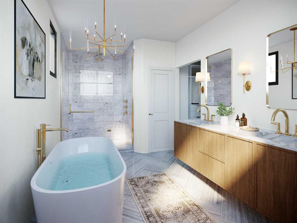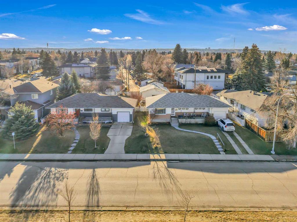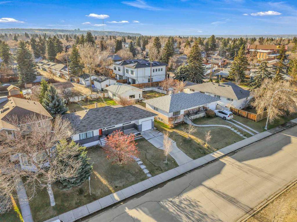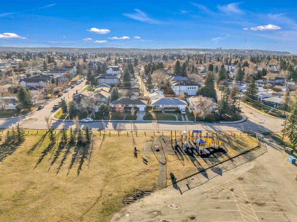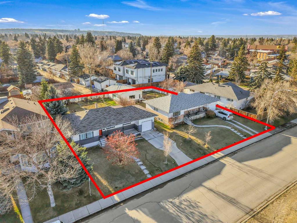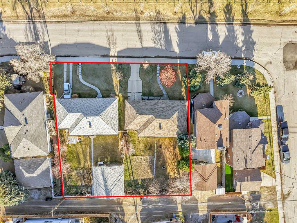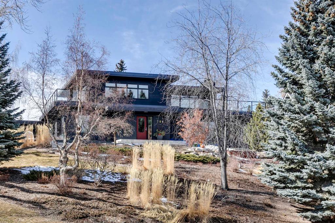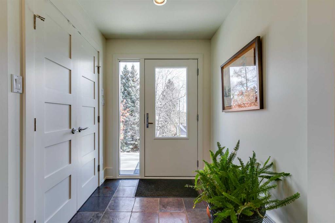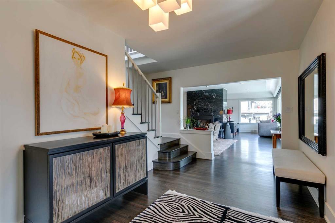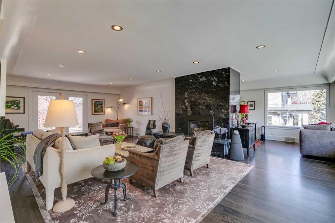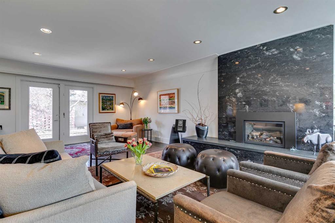1107 15 Street NW
Calgary T2N 2B5
MLS® Number: A2198155
$ 3,000,000
4
BEDROOMS
3 + 1
BATHROOMS
3,460
SQUARE FEET
2025
YEAR BUILT
Welcome to this stunning Scandinavian modern home. This eye-catching property is set high on a hillside location, taking full advantage of spectacular city views with abundant high-end triple-glazed windows. Boasting stunning curb appeal, fully landscaped and accented with high-end aluminum composite panelling. Enter through the Oversized 5’ x 9’ pivot door and marvel at the jaw-dropping, soaring 23-foot high ceilings. This remarkable room features a Stuv Belgian wood-burning fireplace with San Marco Italian plaster and gorgeous recessed wood storage. On warm spring and summer days, cool off with the massive 14-foot “Big Ass Fan” or open the “nano wall” to the gorgeous west-facing backyard. This comes fully landscaped with an abundance of trees for privacy. There is an amazing library and lounge that features a stunning 16-foot built-in bookshelf with a sliding ladder. Centred in the home is a live planter garden, truly bringing natural beauty into this light and airy home. The kitchen is a chef's dream, with 12-foot ceilings and a massive centre island topped with elegant quartz countertops. The Denca European cabinetry surrounds the top-of-the-line Wolf and Sub-Zero appliances. The open-rise mono-stringer central staircase is an absolute work of art. Featuring commercial-grade 19mm tempered glass railings paired with solid wood treads that showcase meticulous craftsmanship. There is a total of 4 bedrooms and 3.5 bathrooms. The top floor is the primary bedroom retreat, with a luxurious spa ensuite featuring heated floors and Grohe thermostatic shower faucets. Here you have the best of both worlds with remote-controlled ghost windows for the utmost privacy and stellar views when desired. With downtown views from every floor and an oversized flat yard leading to an expansive deck, this exceptional home seamlessly blends indoor and outdoor living. It has a massive 5-car attached garage with room for a lift and plenty of storage options throughout. This stunning property is perfect for those who appreciate the finest details and an unparalleled lifestyle. A great location on a mature tree-lined street in this sought-after community, just moments from Kensington, downtown, Calgary transit and boutique shopping.
| COMMUNITY | Hounsfield Heights/Briar Hill |
| PROPERTY TYPE | Detached |
| BUILDING TYPE | House |
| STYLE | 3 Storey |
| YEAR BUILT | 2025 |
| SQUARE FOOTAGE | 3,460 |
| BEDROOMS | 4 |
| BATHROOMS | 4.00 |
| BASEMENT | Finished, Full |
| AMENITIES | |
| APPLIANCES | Built-In Range, Dishwasher, Freezer, Refrigerator |
| COOLING | None |
| FIREPLACE | Wood Burning |
| FLOORING | Hardwood |
| HEATING | Forced Air, Natural Gas |
| LAUNDRY | Laundry Room |
| LOT FEATURES | Landscaped |
| PARKING | Driveway, Quad or More Attached |
| RESTRICTIONS | Encroachment |
| ROOF | Flat Torch Membrane |
| TITLE | Fee Simple |
| BROKER | Real Broker |
| ROOMS | DIMENSIONS (m) | LEVEL |
|---|---|---|
| Bedroom | 56`4" x 40`9" | Lower |
| 3pc Bathroom | 31`5" x 16`2" | Lower |
| 2pc Bathroom | 30`4" x 9`10" | Main |
| Living Room | 84`3" x 67`3" | Main |
| Bedroom | 48`11" x 47`4" | Second |
| Bedroom | 48`8" x 47`4" | Second |
| 5pc Bathroom | 48`11" x 36`4" | Second |
| 6pc Ensuite bath | 55`6" x 34`5" | Third |
| Bedroom - Primary | 55`6" x 49`9" | Third |

