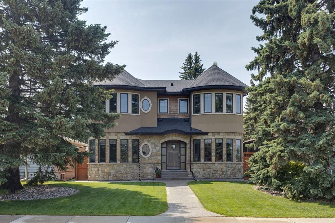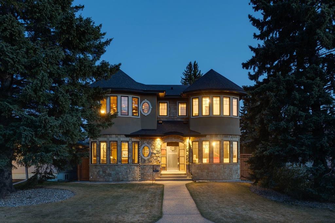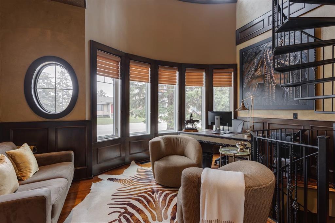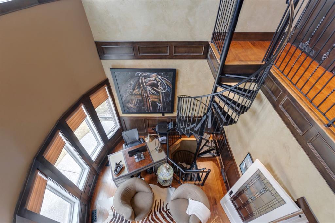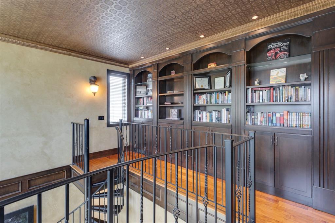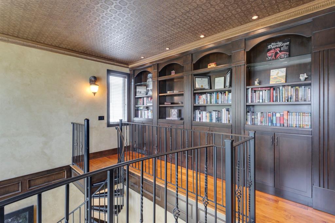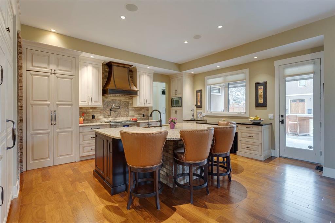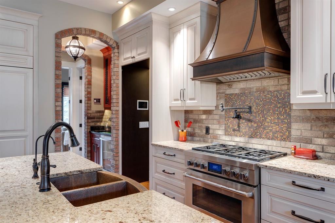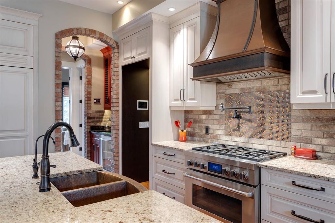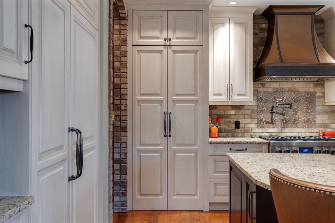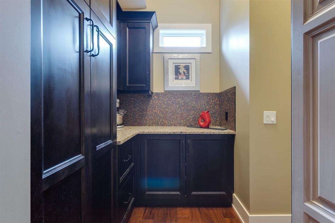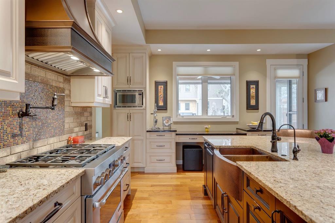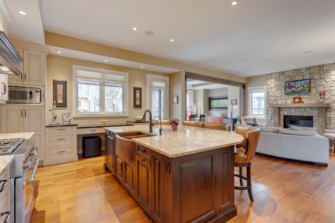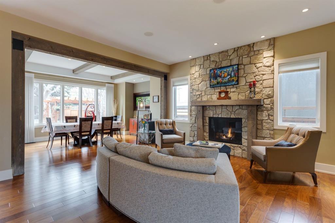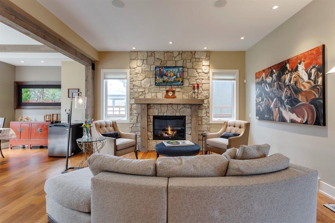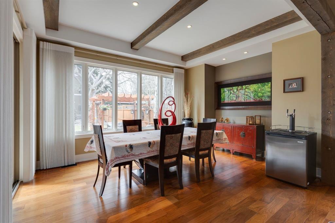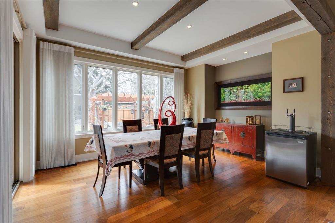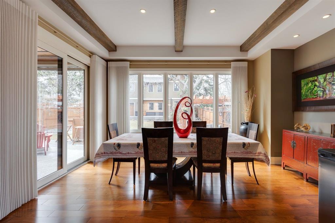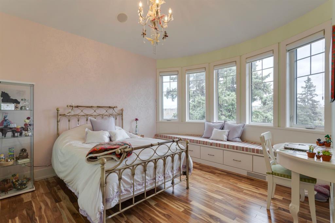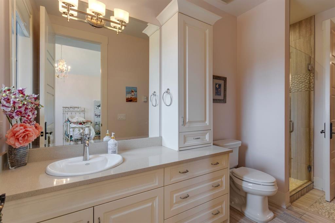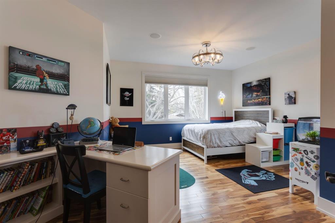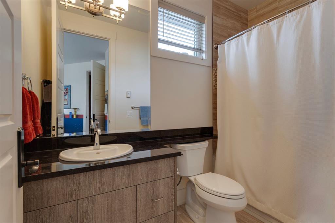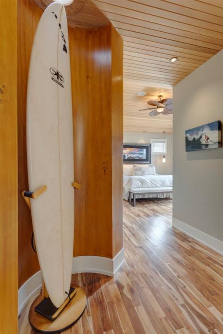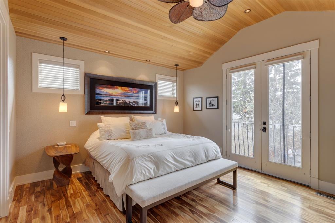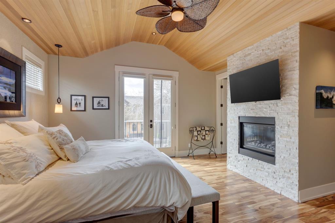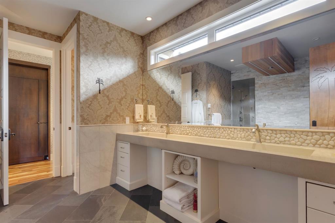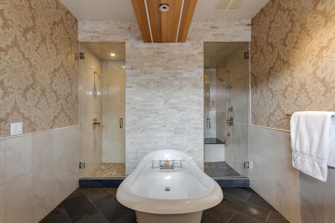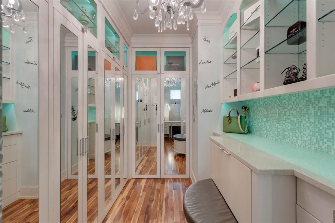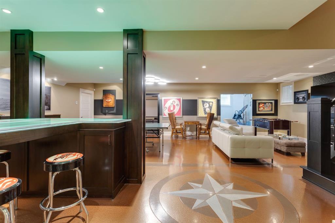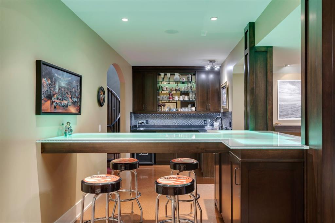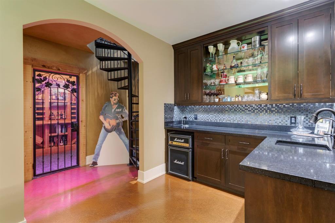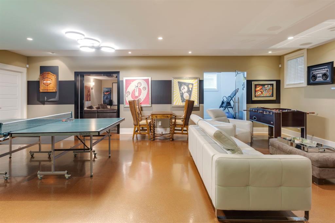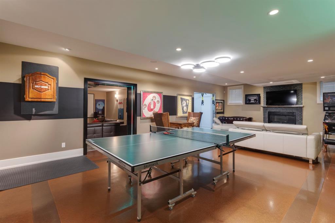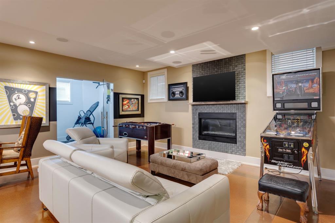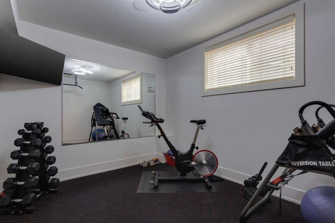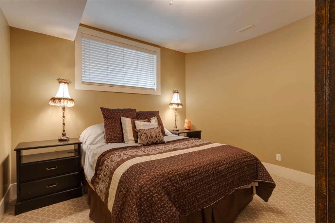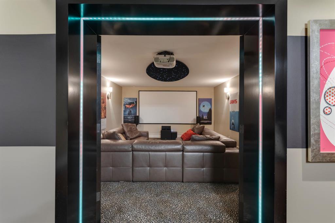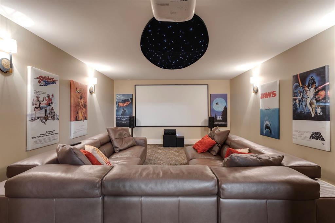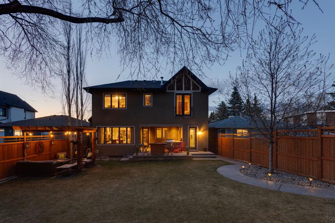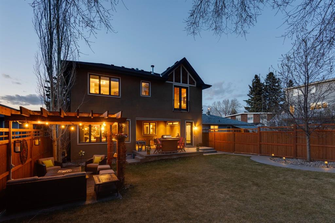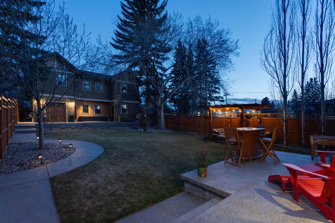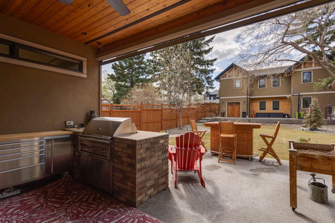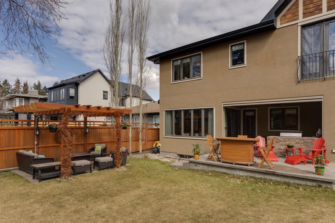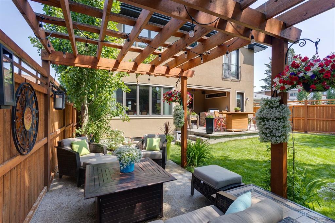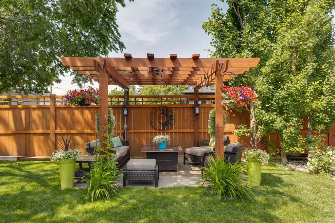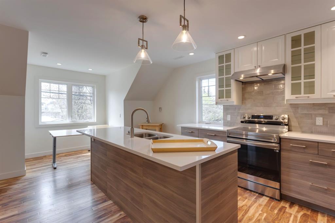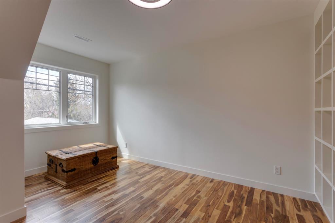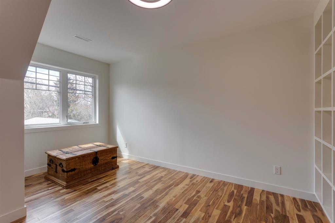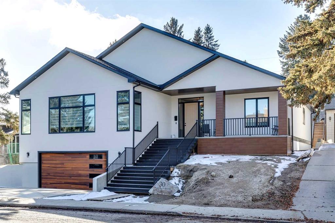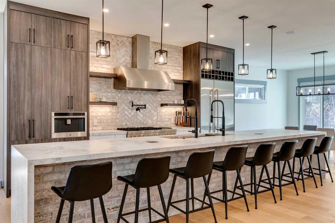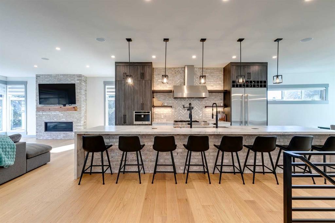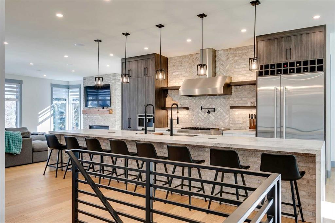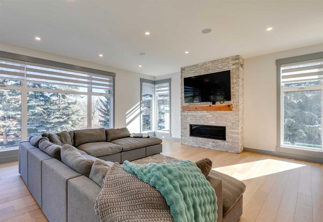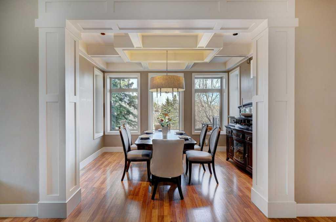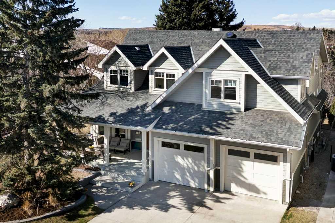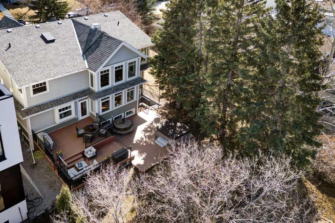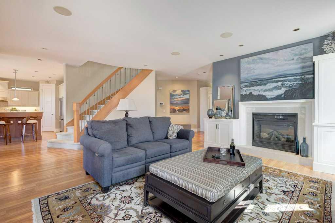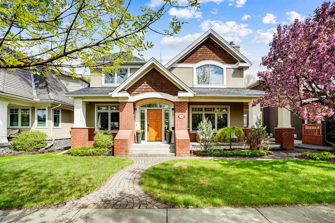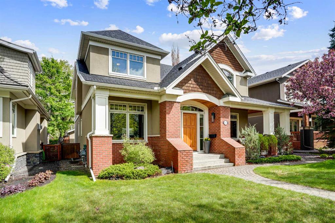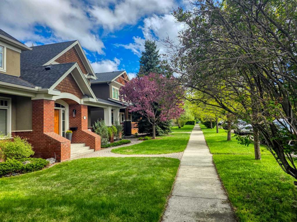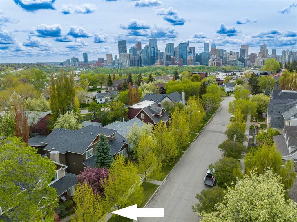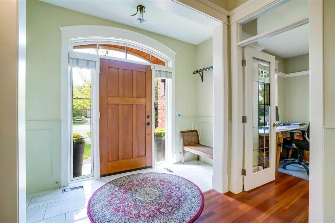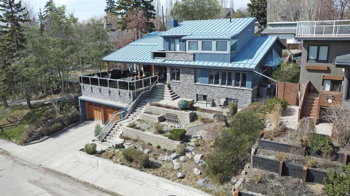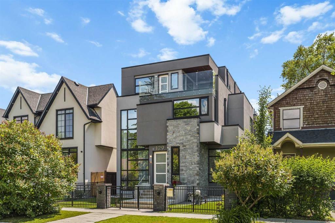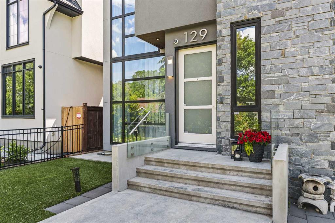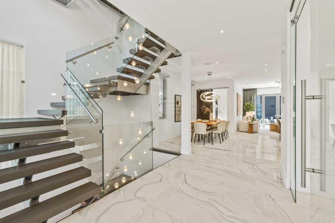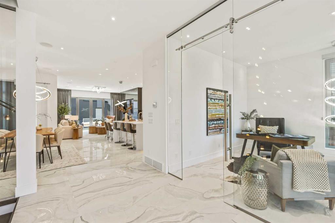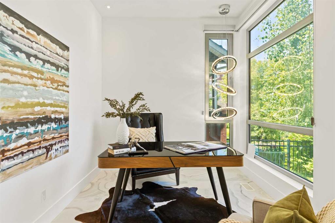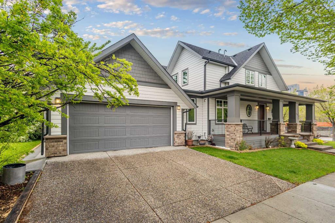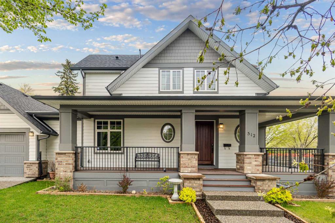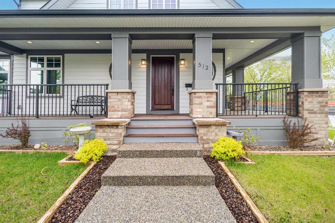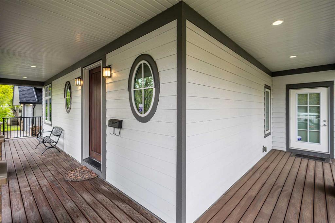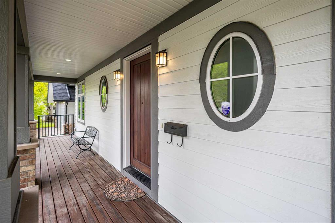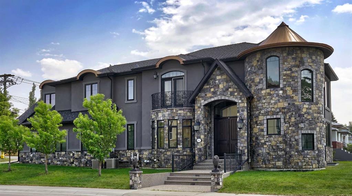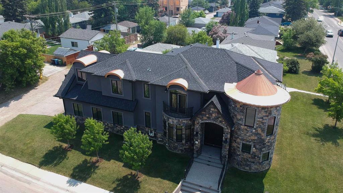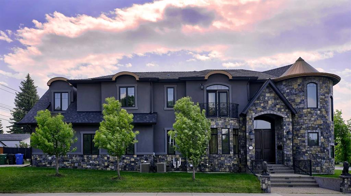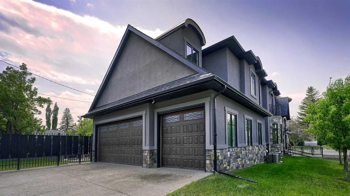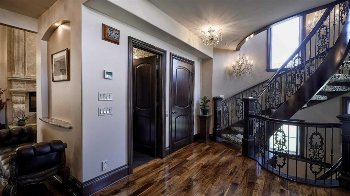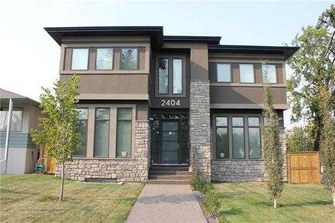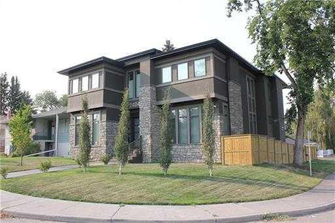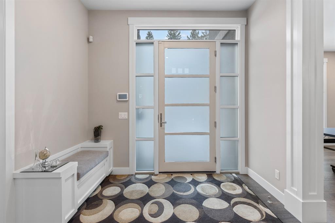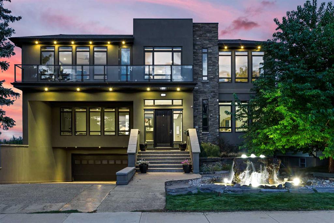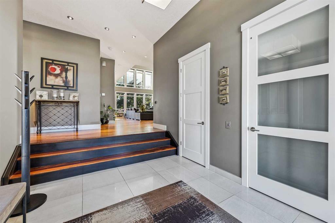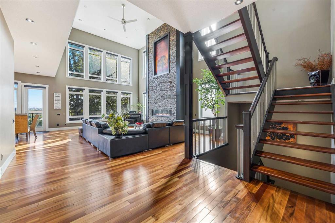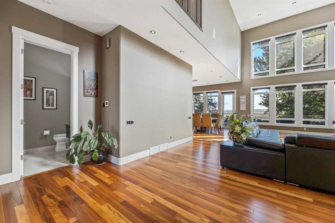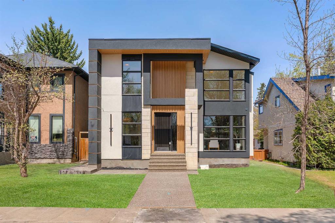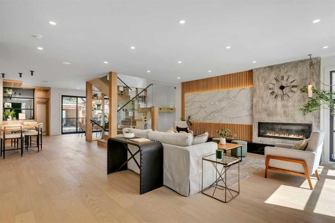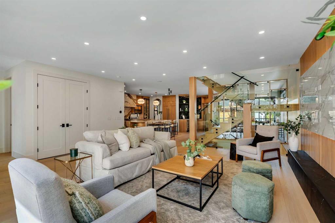915 24 Avenue NW
Calgary T2M 1Y2
MLS® Number: A2217119
$ 2,750,000
5
BEDROOMS
5 + 2
BATHROOMS
3,491
SQUARE FEET
2014
YEAR BUILT
Situated in the desirable Mount Pleasant, this remarkable residence occupies a south-backing lot extending 181' deep, & is mere steps from the picturesque Confederation Park. Crafted by the esteemed architect John Haddon & meticulously constructed by Jason Jakeman of Essex Homes, this sophisticated home has no expense spared with thoughtful attention to details throughout, & interiors perfectly curated by the renowned Ella Berry. Upon entering the centre hall plan, the main level enchants with luxurious engineered walnut flooring & lofty ceilings. A front piano room/den showcases beautiful wainscoting & marble-like flooring, while a sleek glass-walled office features a spiral staircase leading up to a stunning library, or down to the impressive wine cellar. A welcoming living room adorned with a striking stone fireplace seamlessly transitions into the dining area with elegant timber-beamed ceilings & access to the rear covered deck with privacy screen. The kitchen is a culinary enthusiasts dream & was made for entertaining, boasting custom cabinetry, granite counters, an expansive eat-up island, tech/homework station, & a JennAir appliances package. A concealed butlers pantry ensures items are perfectly stored & messes out of sight. A spacious mudroom with a plethora of storage & two powder rooms for guests complete the level. Upstairs showcases Acacia hardwood floors leading to a convenient laundry room & three luxurious bedrooms, each equipped with custom walk-in closets & private ensuites. The primary serves as a sanctuary leaving you feeling like you're on vacation with cedar vaulted ceilings, a cozy fireplace, & Juliet balcony overlooking the manicured backyard. Fall in love with the custom His & Her walk-in closets, with Hers inspired from "Sex & The City", & a lavish 6pc ensuite highlighted by a vanity station, concrete trough sink, clawfoot tub with an exquisite ceiling-mounted faucet, & a double steam shower. Downstairs is a show stopper purposely designed for entertaining. Presenting heated acidized concrete floors & a lighting system that can be switched to emulate a nightclub, your friends and family will love gathering around the custom bar with seating that ensures maximum viewing of the home theatre or media wall. A spacious family room offers another cozy fireplace while a games area is ideal for a pool/ping pong table. The well appointed wet bar leads to your gated wine cellar where you can store all your favourite vintages. A media room extends under the rear deck for optimal privacy while a home gym & guest bedroom complete the level. The manicured back yard offers plenty of green space for gardening enthusiasts & kids alike. The rear yard offers plenty of green space with a pergola oasis for unwinding around a fire. A 4 car garage hosts a newly built (2024) 1 bedroom legal carriage suite. Come see for yourself how truly special this property is, & all the love & attention that went into making it the perfect "home."
| COMMUNITY | Mount Pleasant |
| PROPERTY TYPE | Detached |
| BUILDING TYPE | House |
| STYLE | 2 Storey |
| YEAR BUILT | 2014 |
| SQUARE FOOTAGE | 3,491 |
| BEDROOMS | 5 |
| BATHROOMS | 7.00 |
| BASEMENT | Finished, Full |
| AMENITIES | |
| APPLIANCES | Bar Fridge, Dishwasher, Dryer, Garage Control(s), Garburator, Gas Stove, Microwave, Range Hood, Refrigerator, Washer, Window Coverings |
| COOLING | None |
| FIREPLACE | Gas |
| FLOORING | Carpet, Concrete, Hardwood, Tile |
| HEATING | In Floor, Forced Air, Natural Gas |
| LAUNDRY | Laundry Room, Multiple Locations, Sink, Upper Level |
| LOT FEATURES | Back Lane, Back Yard, Gazebo, Interior Lot, Landscaped, Lawn, Rectangular Lot, Treed, Underground Sprinklers, Yard Lights |
| PARKING | Garage Faces Rear, Quad or More Detached |
| RESTRICTIONS | None Known |
| ROOF | Asphalt Shingle |
| TITLE | Fee Simple |
| BROKER | RE/MAX House of Real Estate |
| ROOMS | DIMENSIONS (m) | LEVEL |
|---|---|---|
| Game Room | 30`0" x 16`8" | Basement |
| Wine Cellar | 9`6" x 6`0" | Basement |
| Exercise Room | 13`3" x 10`2" | Basement |
| Media Room | 19`5" x 14`3" | Basement |
| 3pc Bathroom | Basement | |
| Bedroom | 12`2" x 10`9" | Basement |
| 2pc Bathroom | Main | |
| 2pc Bathroom | Main | |
| Mud Room | 15`10" x 6`3" | Main |
| Office | 16`0" x 12`8" | Main |
| Den | 12`8" x 12`0" | Main |
| Kitchen | 17`4" x 16`0" | Main |
| Dining Room | 16`3" x 10`6" | Main |
| Pantry | 6`11" x 5`11" | Main |
| Living Room | 14`10" x 14`6" | Main |
| Kitchen With Eating Area | 16`6" x 14`0" | Suite |
| Bedroom | 13`4" x 11`0" | Suite |
| Laundry | 3`7" x 2`8" | Suite |
| 3pc Bathroom | Suite | |
| Laundry | 10`9" x 6`0" | Upper |
| Library | 16`0" x 4`0" | Upper |
| 4pc Ensuite bath | Upper | |
| 3pc Ensuite bath | Upper | |
| 6pc Ensuite bath | Upper | |
| Bedroom - Primary | 15`5" x 13`9" | Upper |
| Bedroom | 16`0" x 12`10" | Upper |
| Bedroom | 15`10" x 14`0" | Upper |

