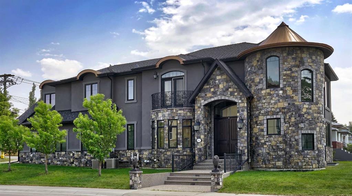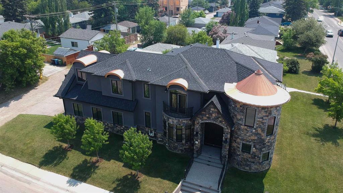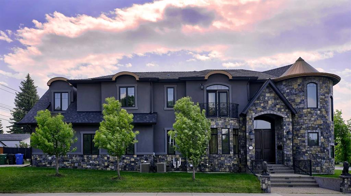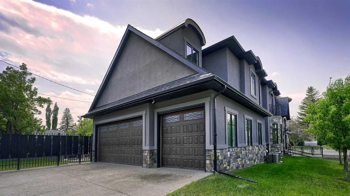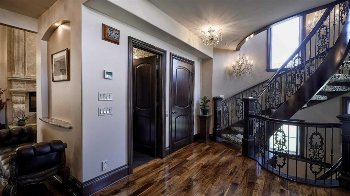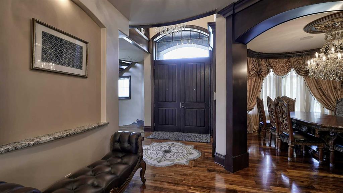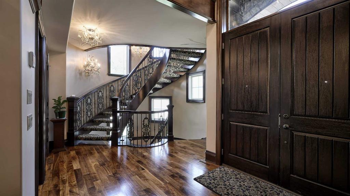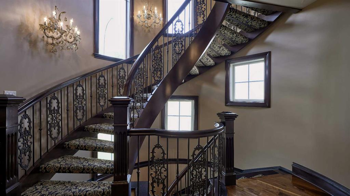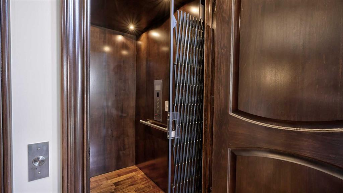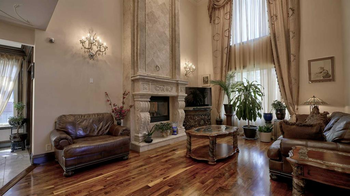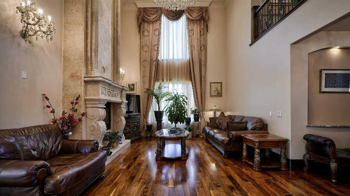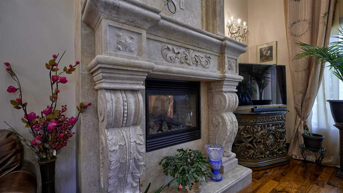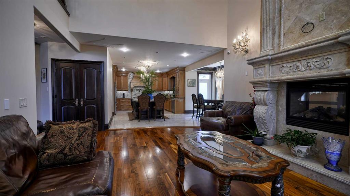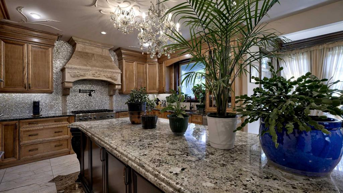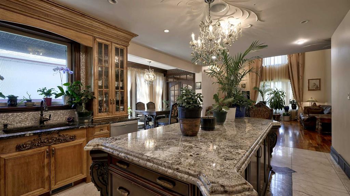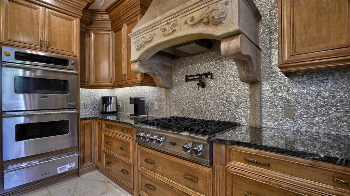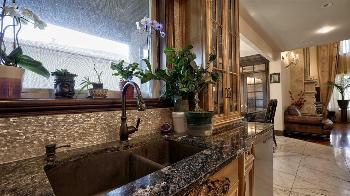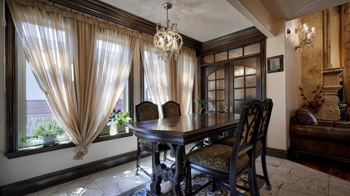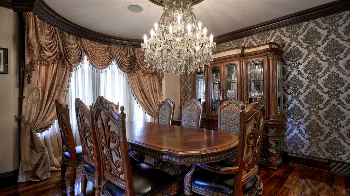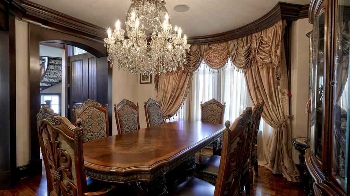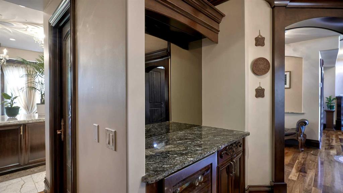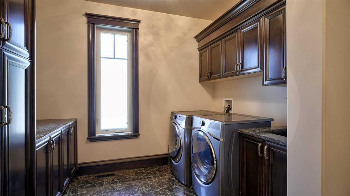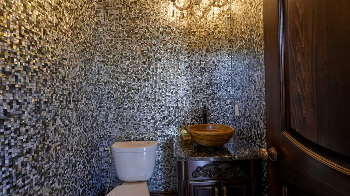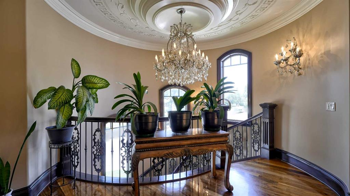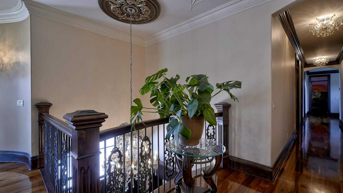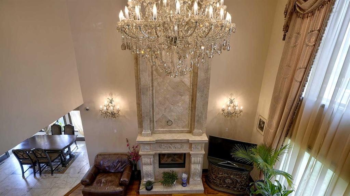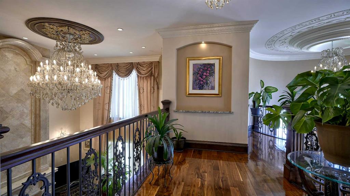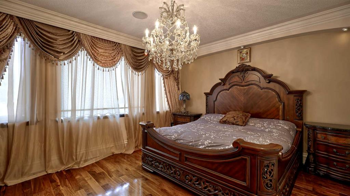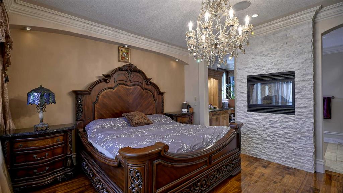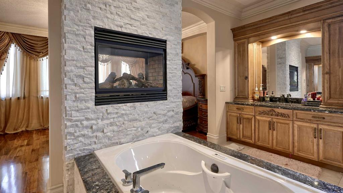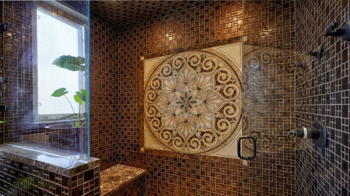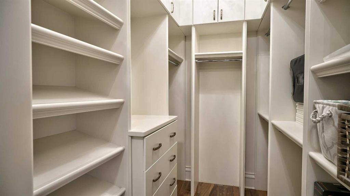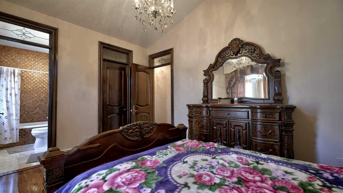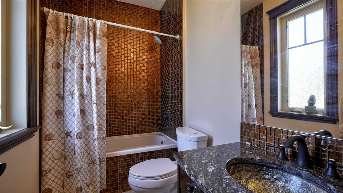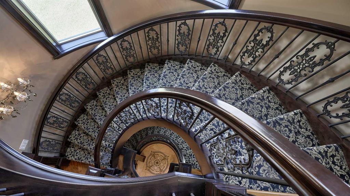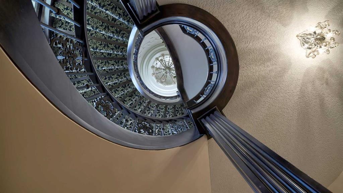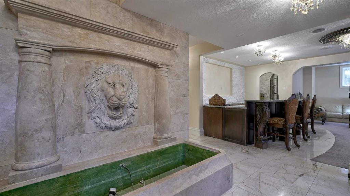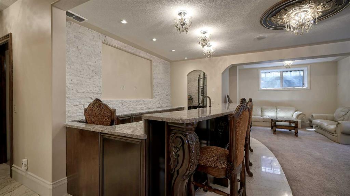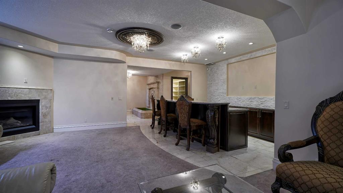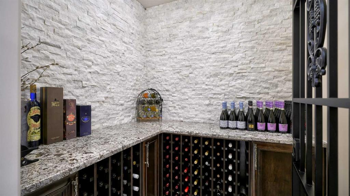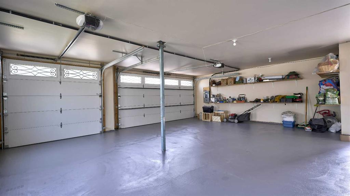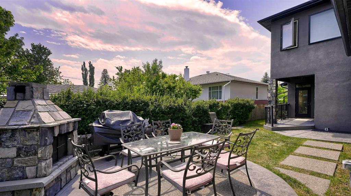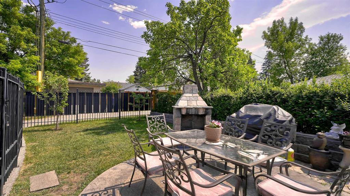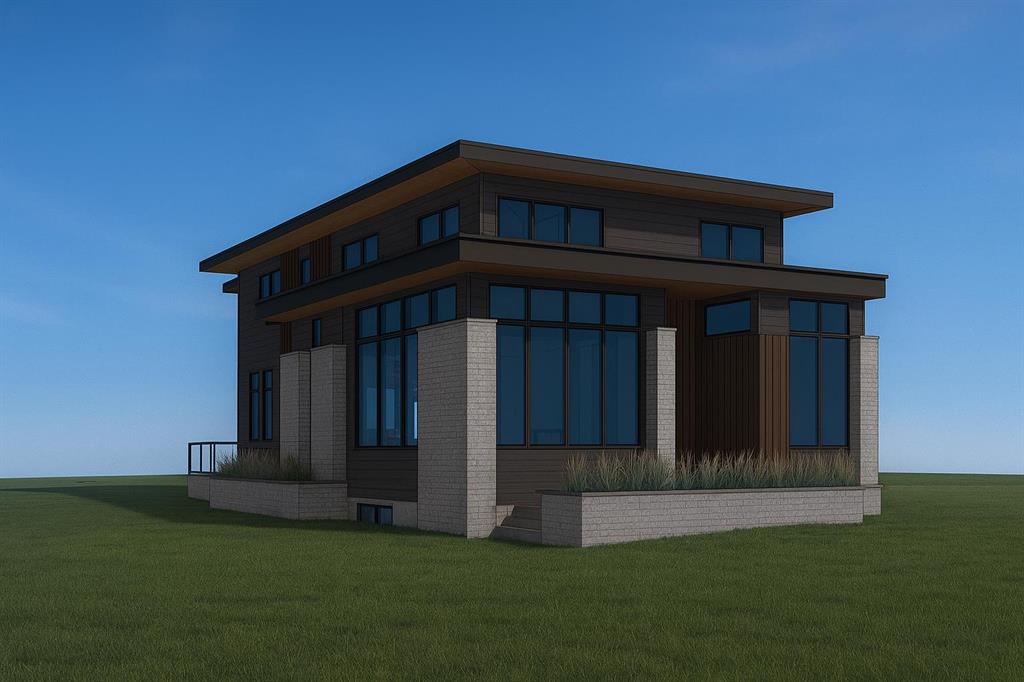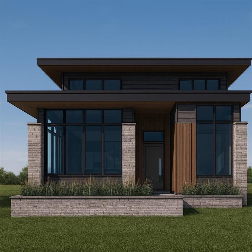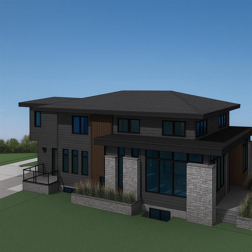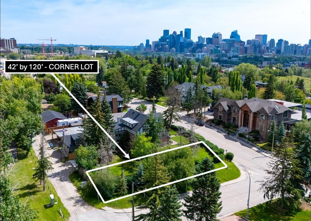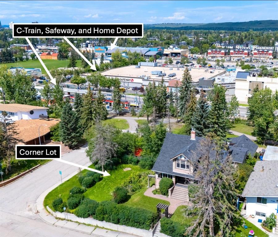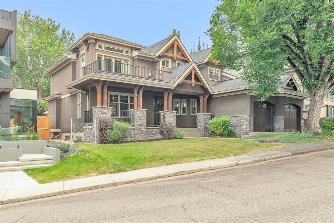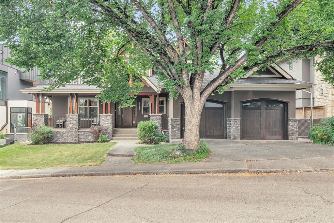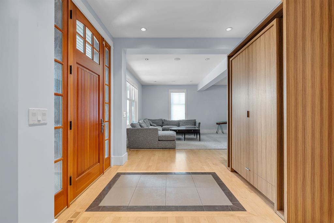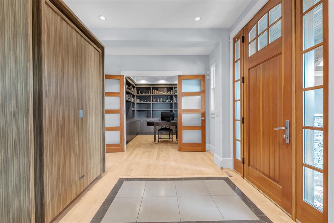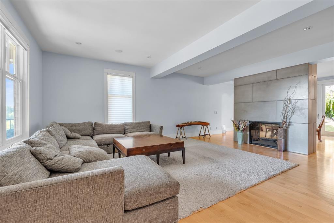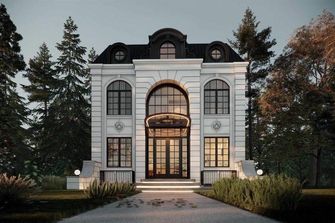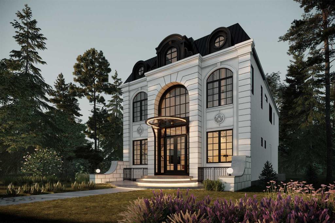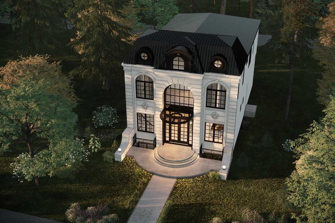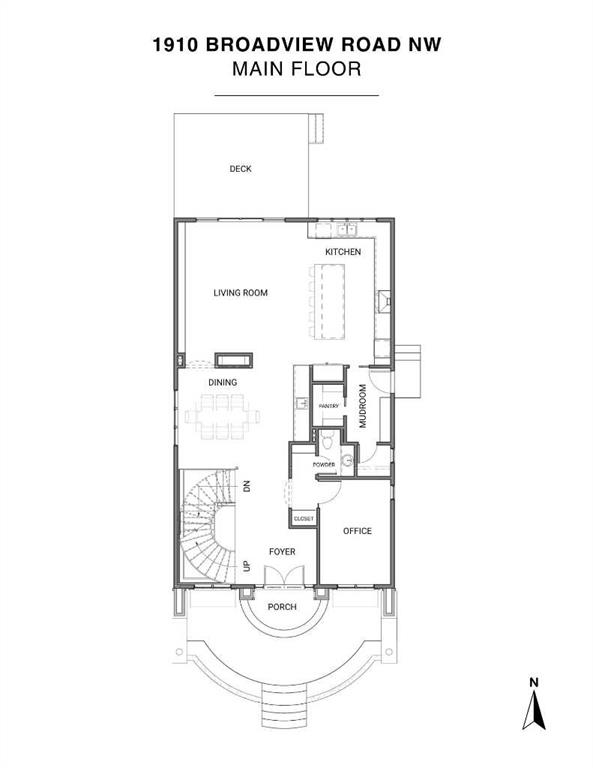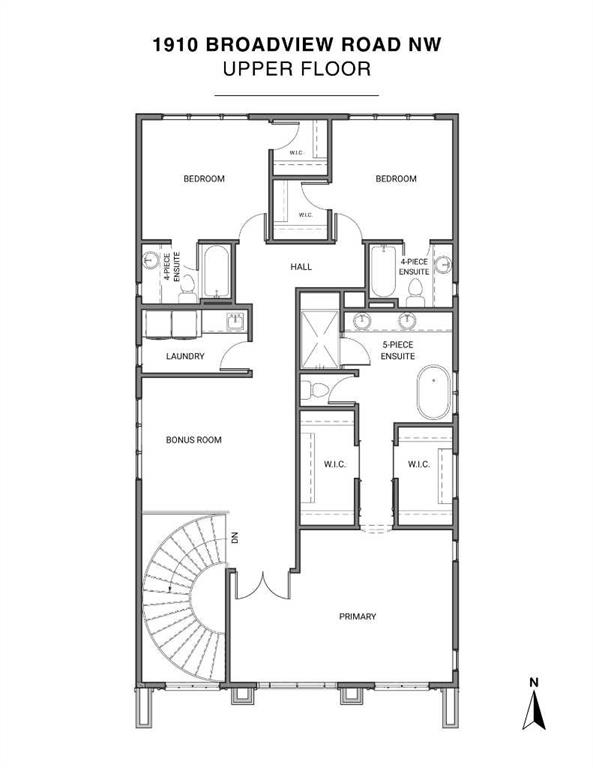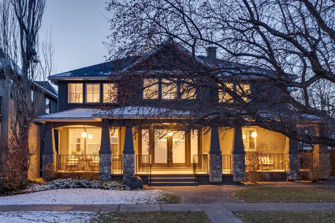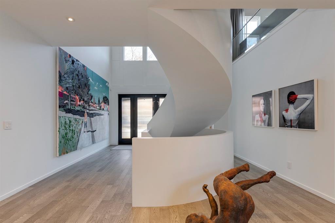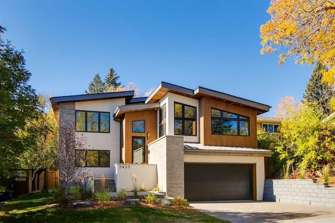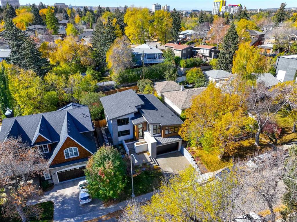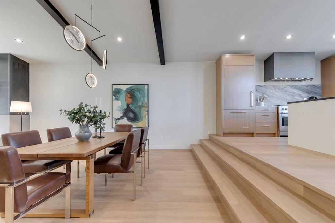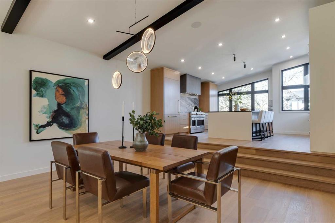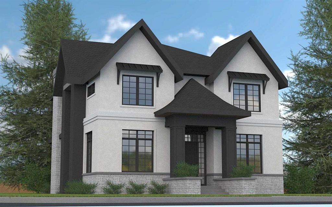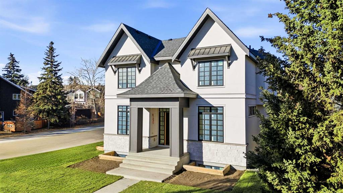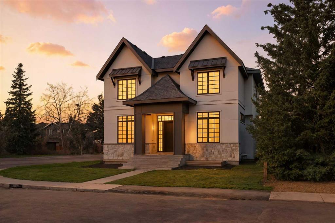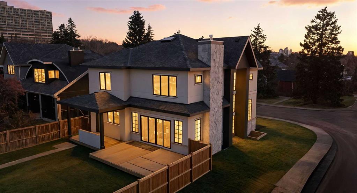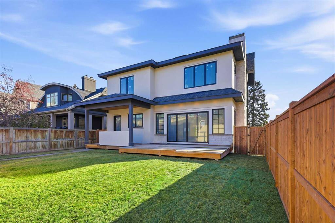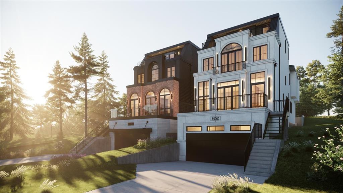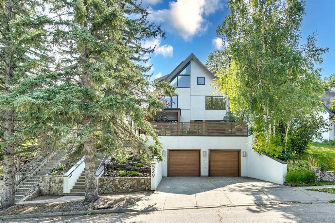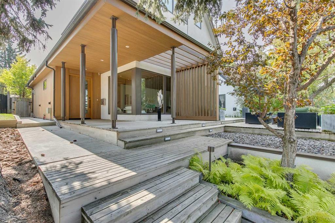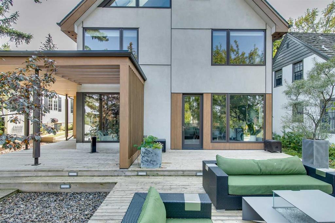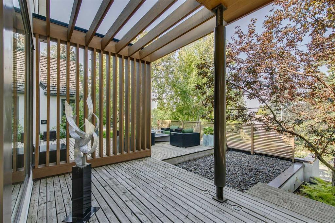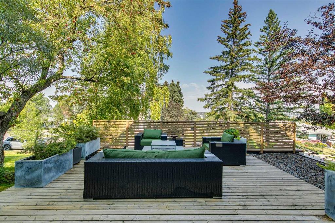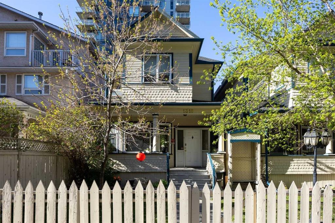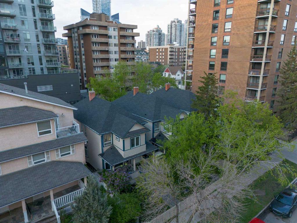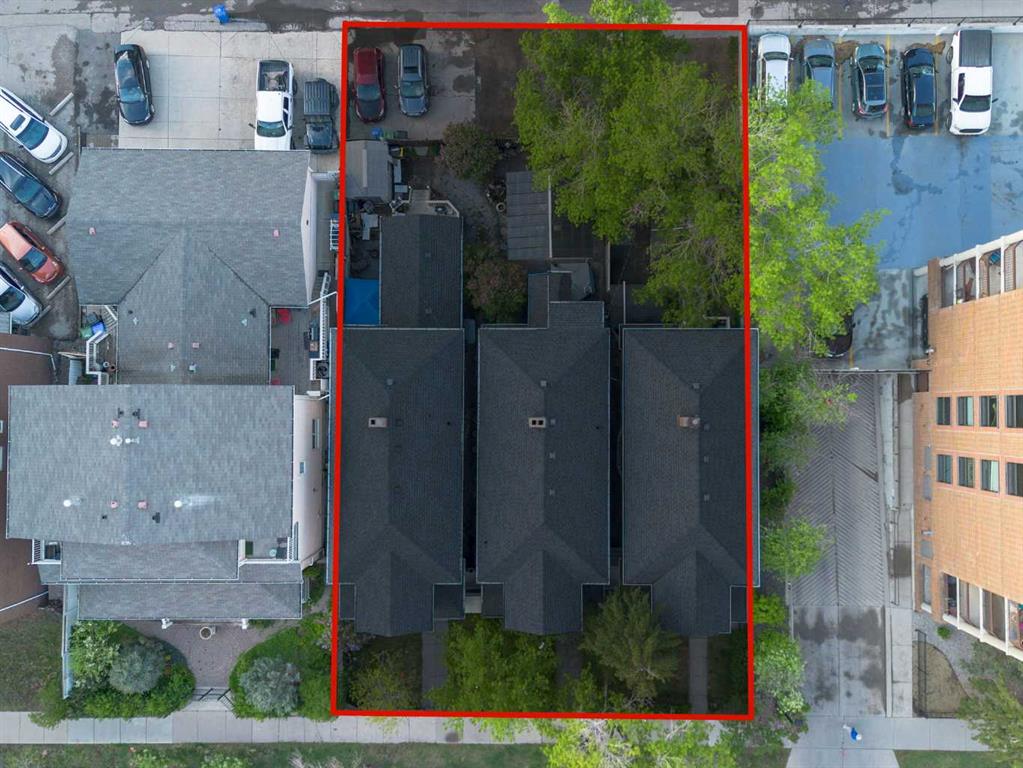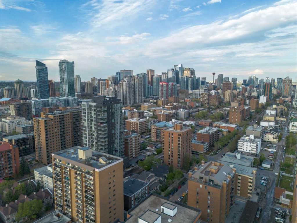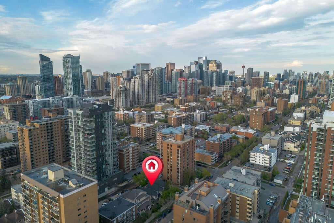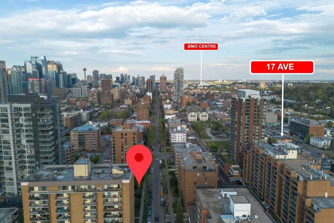1911 13 Avenue NW
Calgary T2N 1L5
MLS® Number: A2229632
$ 2,895,000
5
BEDROOMS
4 + 1
BATHROOMS
3,542
SQUARE FEET
2015
YEAR BUILT
It’s tempting to call this residence “The Castle”—with its turreted stone corner capped in copper—but even that title can’t capture the refinement and craftsmanship within. From the moment you step inside, a marble inlay set within gleaming hardwood floors and a stunning crystal chandelier create an unforgettable first impression. A grand circular staircase spirals gracefully through the turret, showcasing exquisite millwork, solid-core maple doors, and even a private elevator. The formal dining room exudes timeless elegance with a second chandelier, rich hardwood cornices, paneled walls, and a built-in service bar complete with a wine cooler—perfect for entertaining. The living room soars with dramatic height, anchored by a full-height imported limestone fireplace framed by sweeping draperies. To the left, the gourmet kitchen impresses with heated marble floors, custom maple cabinetry, granite countertops, and a large island adorned with hand-carved maple corbels. A matching limestone range hood and a mother-of-pearl backsplash add a luxurious touch, all beneath a custom plaster ceiling. Double French doors open to a versatile main-floor office—private when needed, open when desired—adorned with the same bronze hardware featured throughout the home. A stylish powder room with a black seashell backsplash and agate stone sink, a walk-in pantry, and a well-appointed laundry room with garage access complete the main level. Upstairs, a custom plaster ceiling and another dazzling chandelier crown the landing, overlooking both the grand foyer and living room below. The master suite is a serene retreat featuring custom millwork, a two-sided fireplace, and a luxurious ensuite with maple cabinetry, a jetted tub, and an expansive tile shower with a circular inlaid medallion. The custom walk-in closet offers impeccable organization and design. Three additional bedrooms each feature walk-in closets. Two share a beautifully detailed Jack-and-Jill bathroom, while the third enjoys a private ensuite. Descending the circular staircase, the lower level reveals another showpiece—a striking limestone waterfall wall. The spacious family room centers around the home’s third fireplace and a full wet bar, with nearby access to the wine room. A fifth bedroom with walk-in closet and a four-piece bath provide comfort for guests or extended family. Outside, a sun-soaked south-facing yard offers privacy and elegance with its stone fireplace and full fencing. A heated triple-car garage and generous driveway complete this extraordinary home. Every inch of this residence speaks to artistry and attention to detail. Truly a home that must be experienced to be fully appreciated.
| COMMUNITY | Hounsfield Heights/Briar Hill |
| PROPERTY TYPE | Detached |
| BUILDING TYPE | House |
| STYLE | 2 Storey |
| YEAR BUILT | 2015 |
| SQUARE FOOTAGE | 3,542 |
| BEDROOMS | 5 |
| BATHROOMS | 5.00 |
| BASEMENT | Full |
| AMENITIES | |
| APPLIANCES | Dishwasher, Double Oven, Garage Control(s), Gas Cooktop, Microwave, Refrigerator, Washer, Window Coverings, Wine Refrigerator |
| COOLING | Central Air |
| FIREPLACE | Family Room, Gas, Great Room, Primary Bedroom, See Remarks, Stone |
| FLOORING | Hardwood, Marble |
| HEATING | Boiler, Fireplace(s), Forced Air, Natural Gas, See Remarks |
| LAUNDRY | Laundry Room |
| LOT FEATURES | Corner Lot |
| PARKING | Triple Garage Attached |
| RESTRICTIONS | None Known |
| ROOF | Asphalt Shingle, Other |
| TITLE | Fee Simple |
| BROKER | Sotheby's International Realty Canada |
| ROOMS | DIMENSIONS (m) | LEVEL |
|---|---|---|
| Bedroom | 15`5" x 14`11" | Lower |
| Den | 18`4" x 14`0" | Lower |
| Game Room | 24`10" x 24`9" | Lower |
| 4pc Bathroom | 7`8" x 5`6" | Lower |
| Living Room | 21`9" x 15`1" | Main |
| Kitchen | 23`3" x 15`3" | Main |
| Dining Room | 16`10" x 13`10" | Main |
| Office | 13`8" x 9`9" | Main |
| Laundry | 15`9" x 10`6" | Main |
| Foyer | 14`9" x 10`3" | Main |
| 2pc Bathroom | 5`4" x 4`9" | Main |
| Bedroom - Primary | 16`6" x 13`10" | Second |
| Den | 11`4" x 9`6" | Second |
| Walk-In Closet | 23`5" x 6`1" | Second |
| 4pc Ensuite bath | 18`2" x 9`11" | Second |
| 4pc Ensuite bath | 8`9" x 5`1" | Second |
| Bedroom | 11`8" x 11`6" | Second |
| Bedroom | 17`10" x 12`11" | Second |
| Bedroom | 14`5" x 12`0" | Second |
| 4pc Bathroom | 10`9" x 6`2" | Second |

