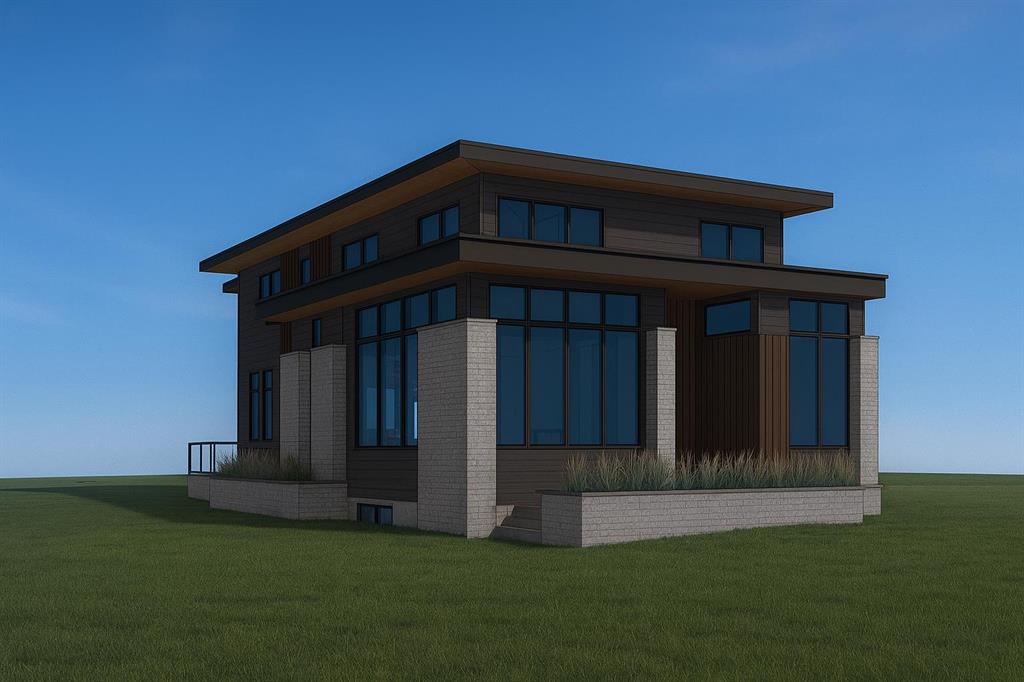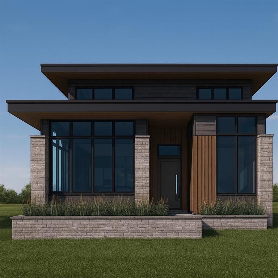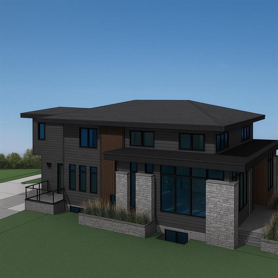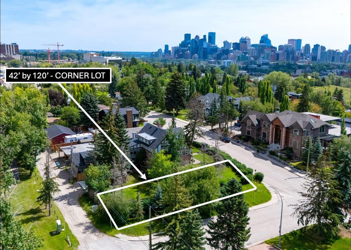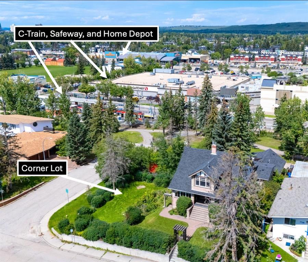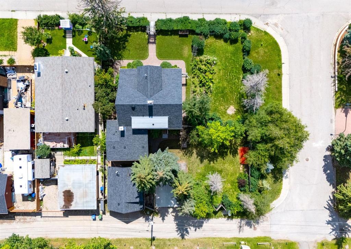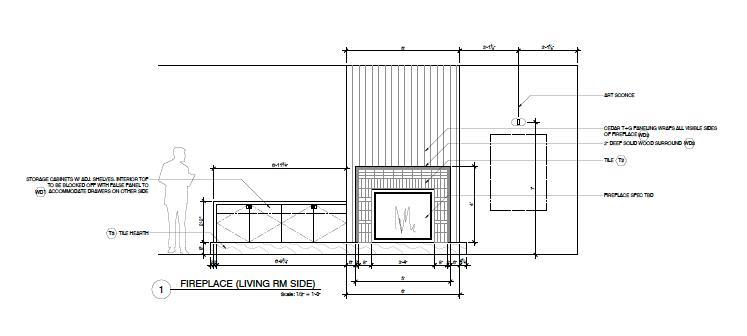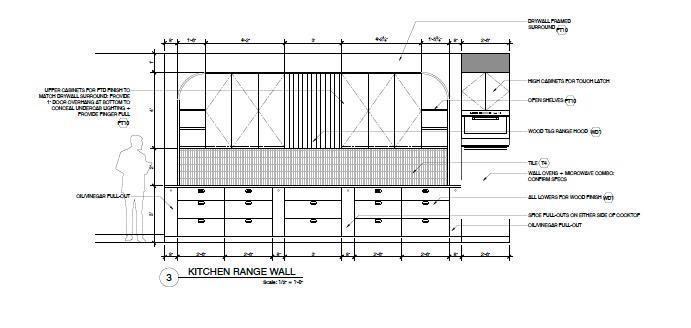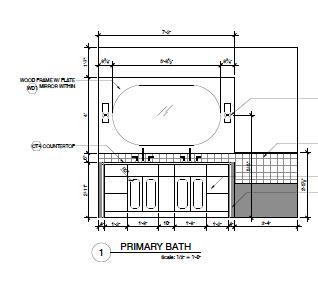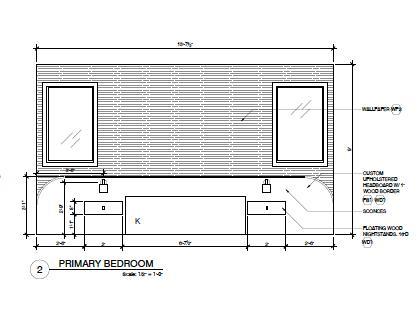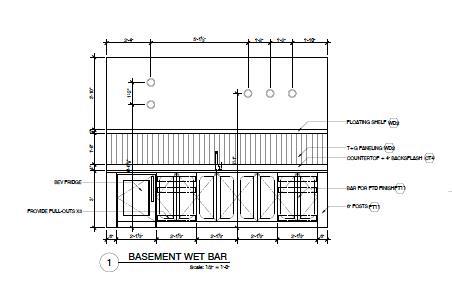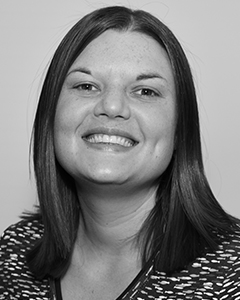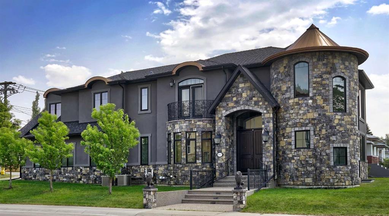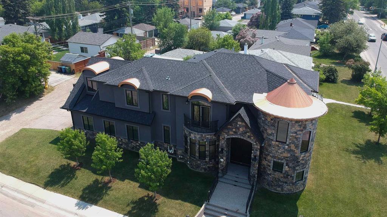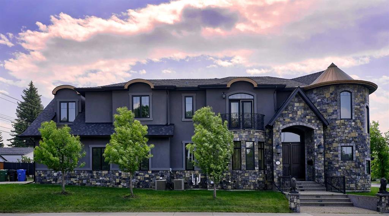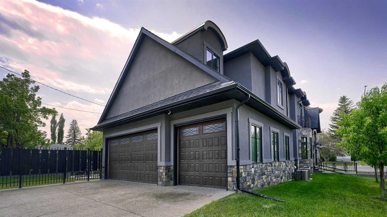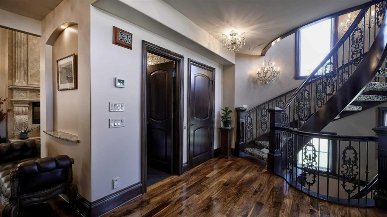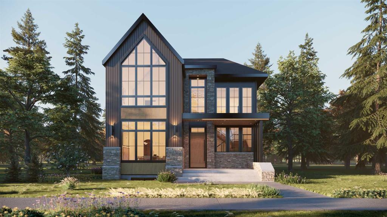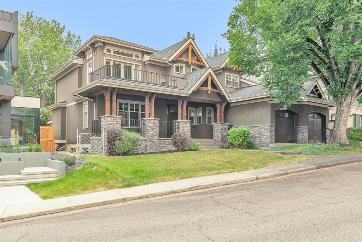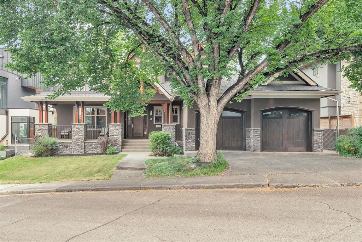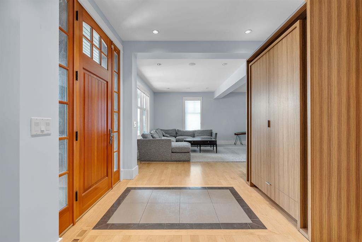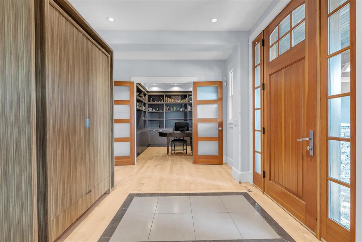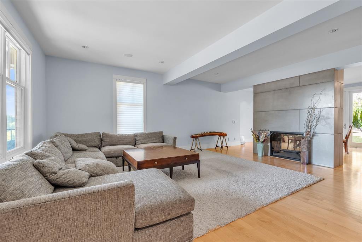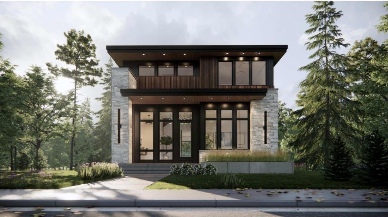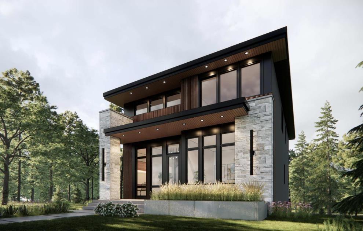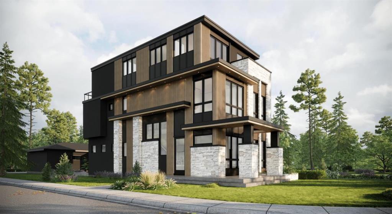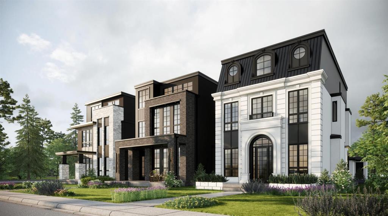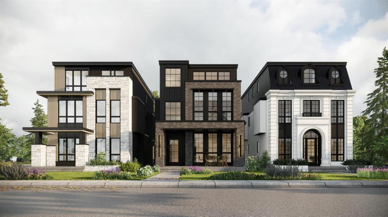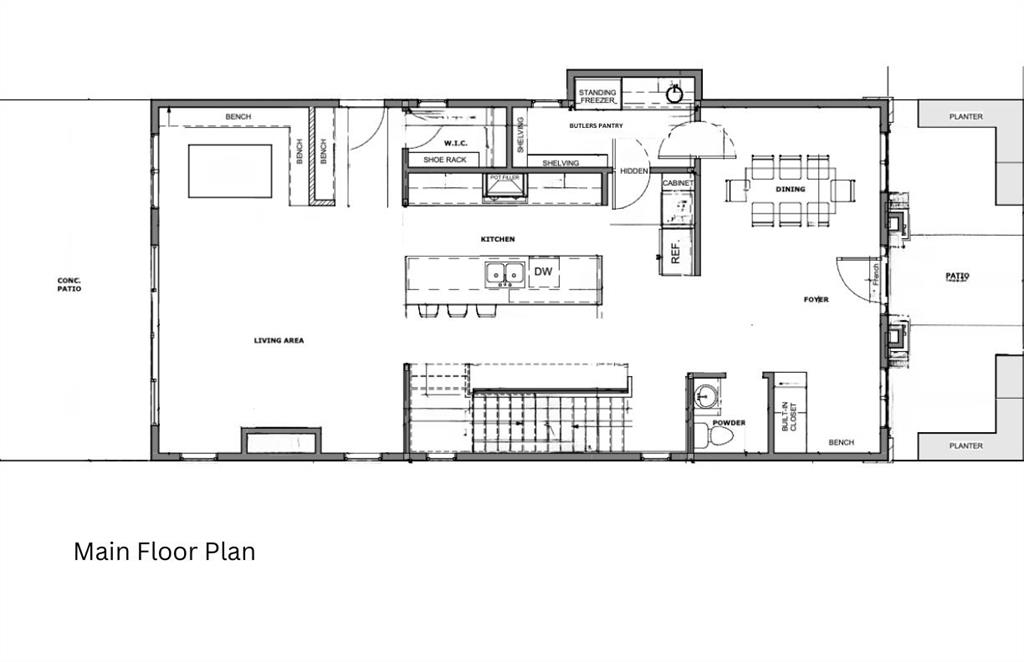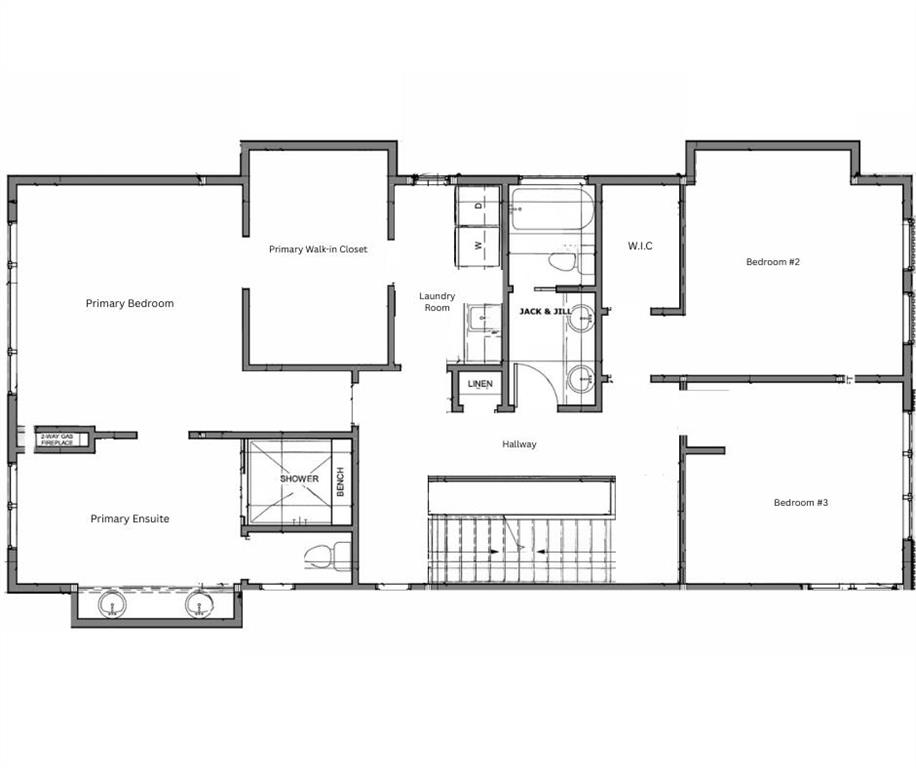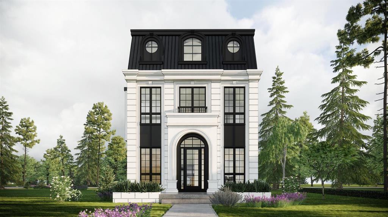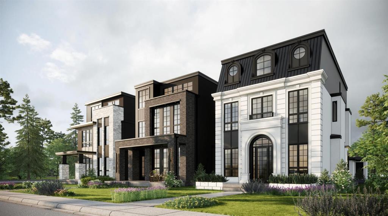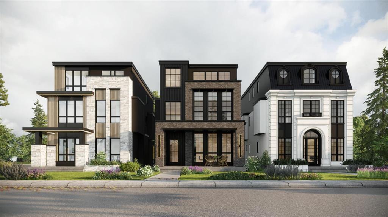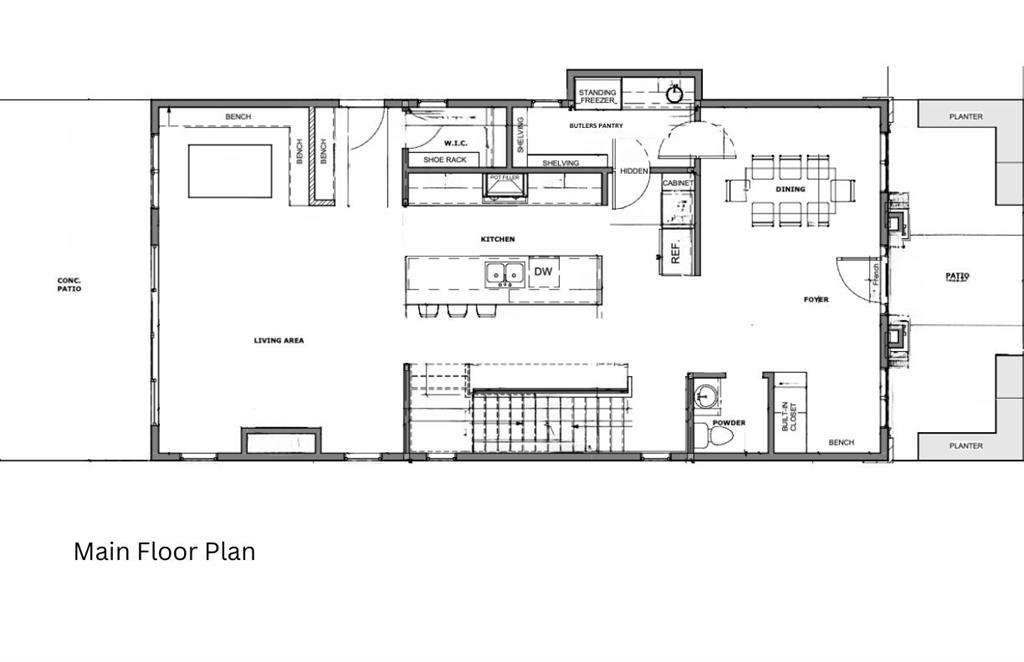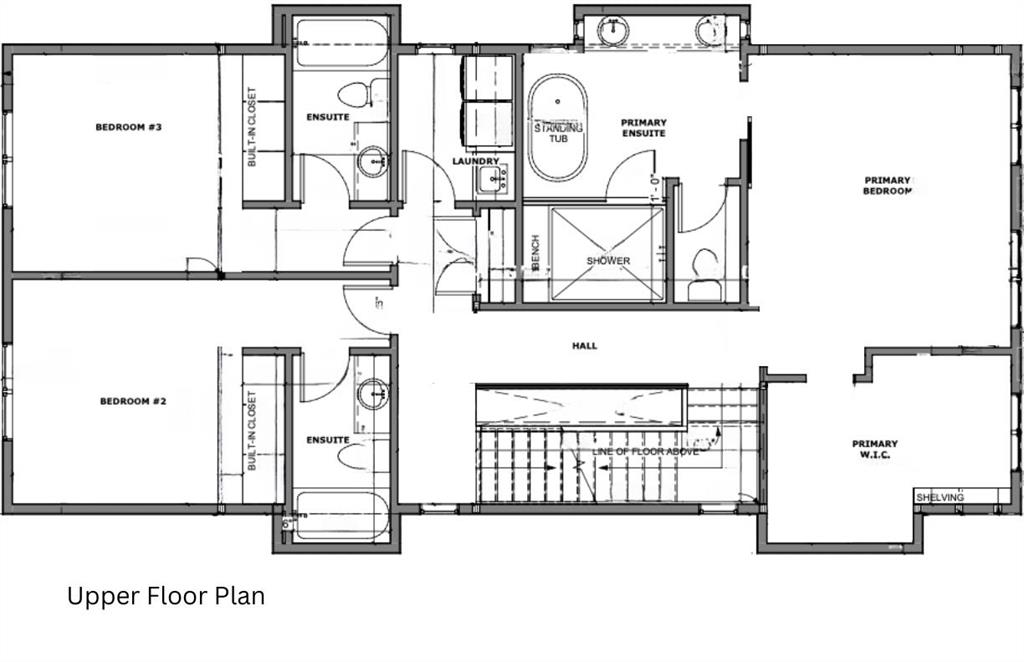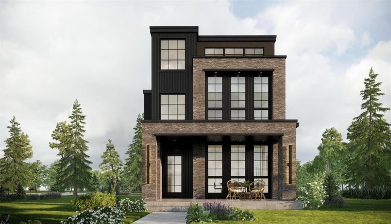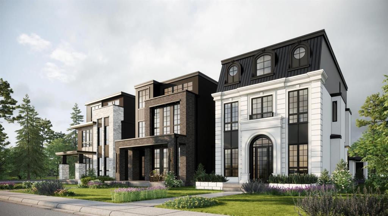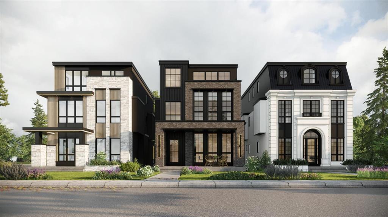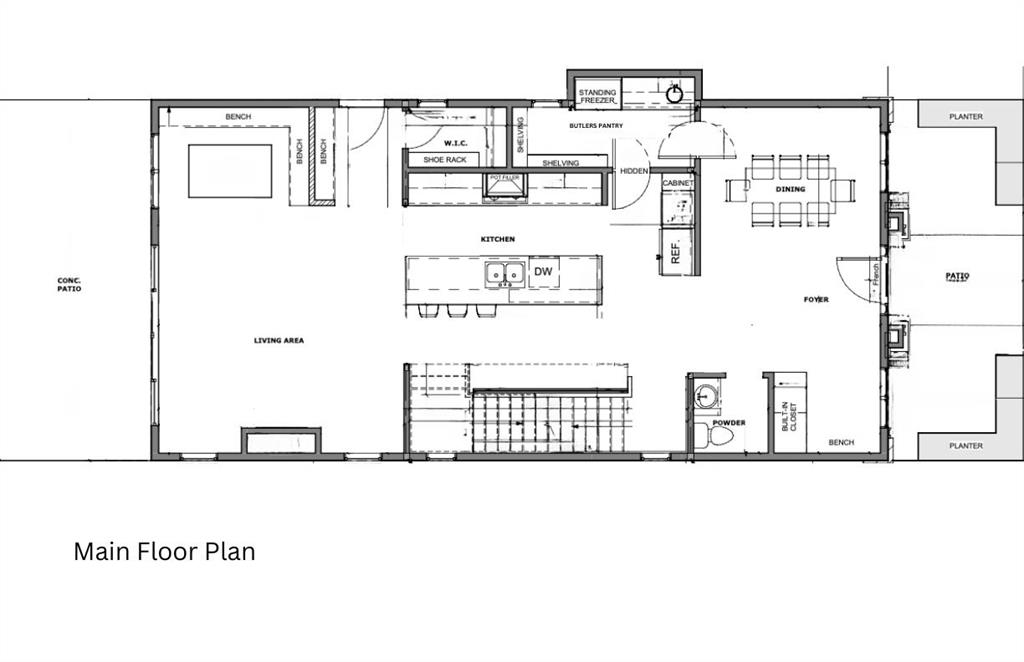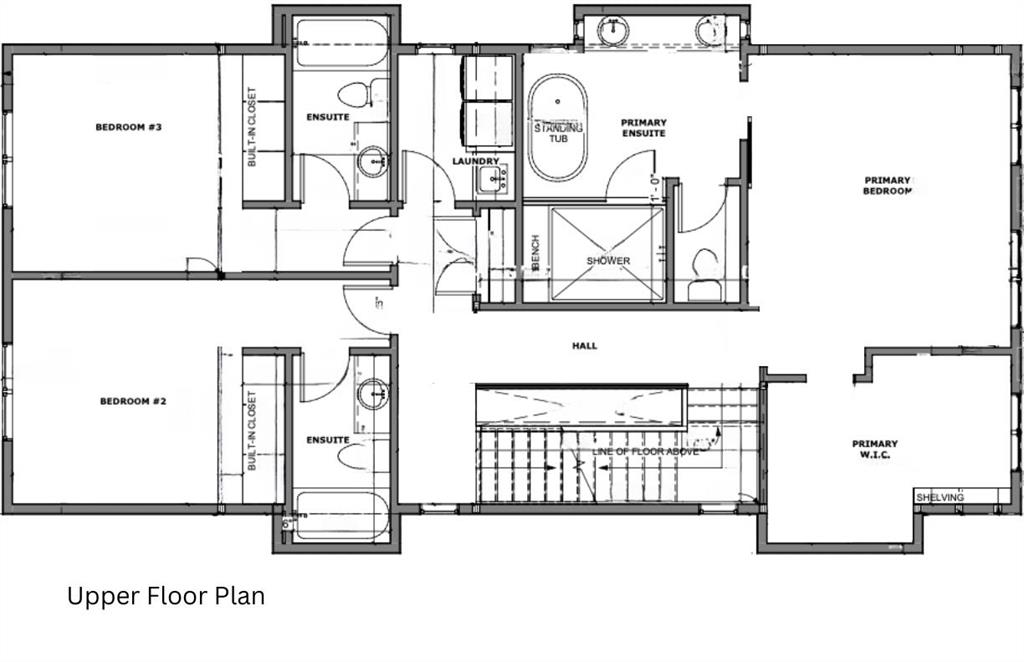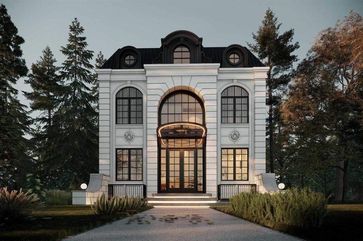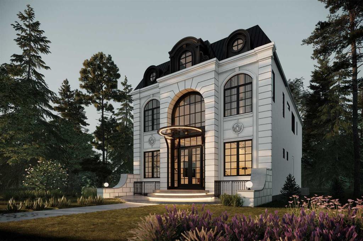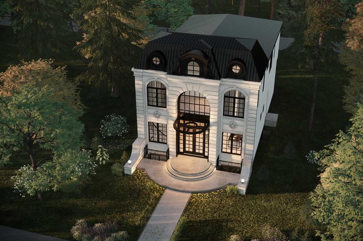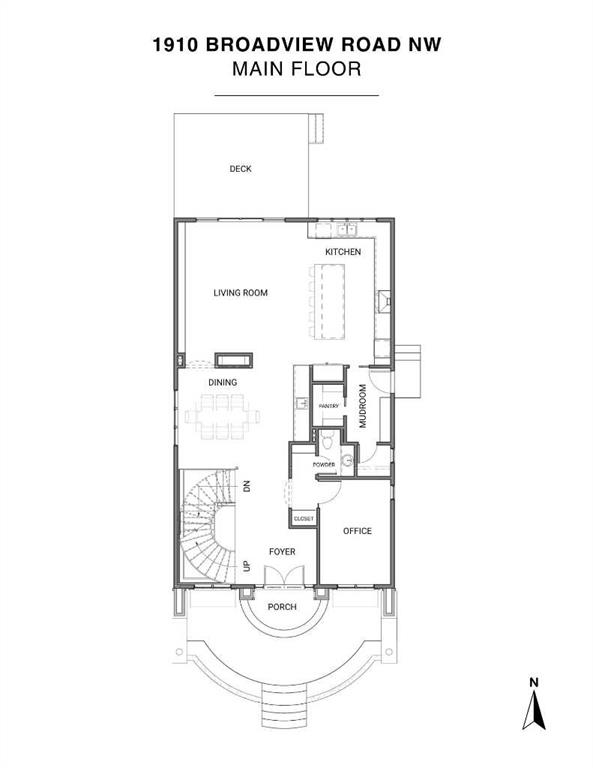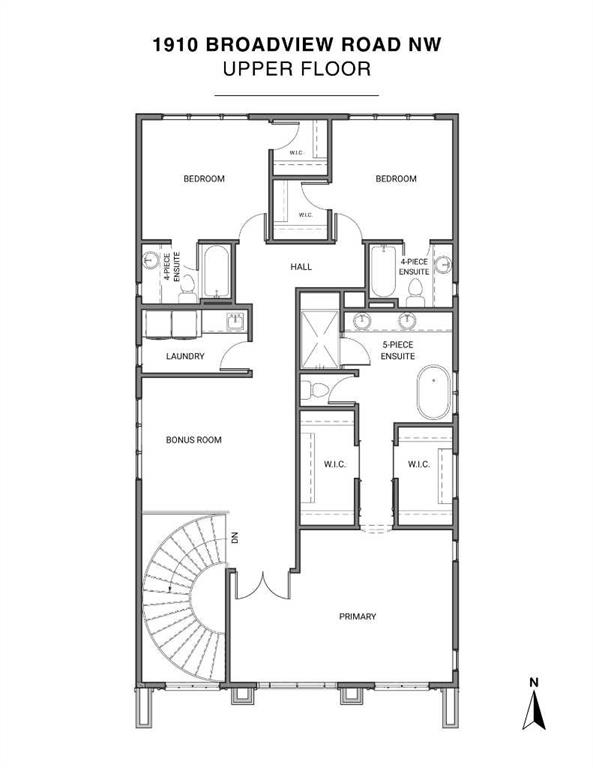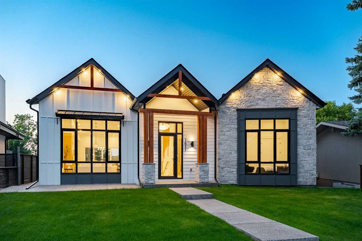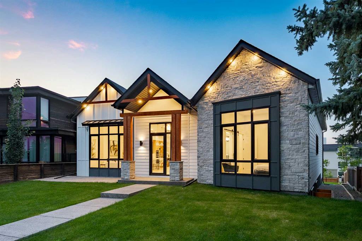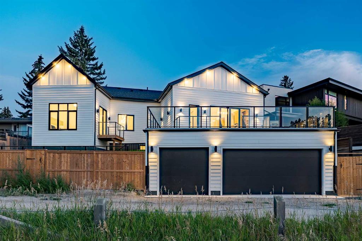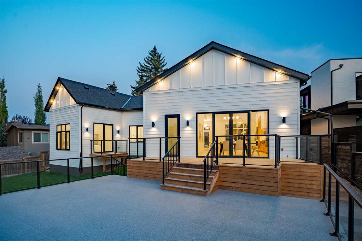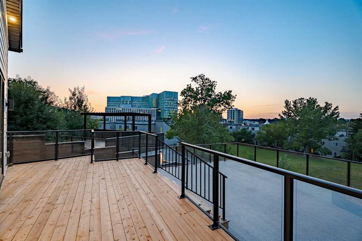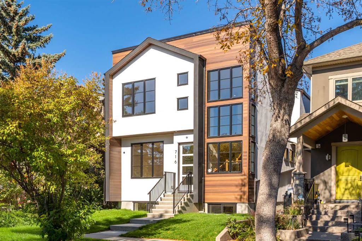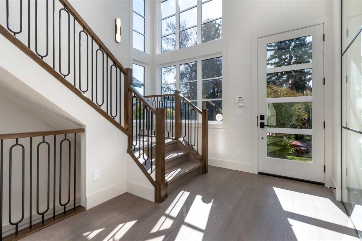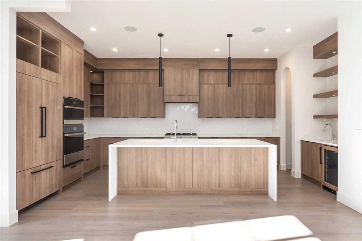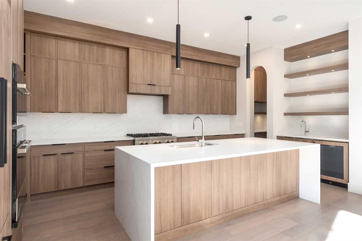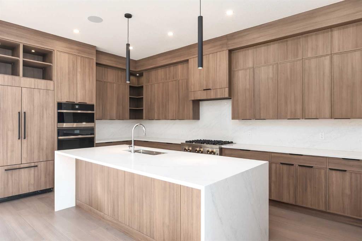1736 13 Avenue NW
Calgary T2N1L1
MLS® Number: A2245691
$ 2,475,000
5
BEDROOMS
3 + 1
BATHROOMS
3,043
SQUARE FEET
2026
YEAR BUILT
PRESALE OPPORTUNITY! Executive single-family home coming soon to a quiet CORNER LOT (42 by 120 feet) in the prestigious community of Briar Hill. This distinctive project by boutique builder Icon Design and Development comes with an approved Development Permit and is ready to begin construction once the right buyer steps forward. Are you a Builder or prefer to build later? The developer is also offering the land with approved plans for $950K (GST included) with no build commitment required. Thoughtfully designed in collaboration with Studio Felix, this home blends striking architecture with curated interior selections. Expect custom millwork, bold mid-century modern accents, and premium finishes throughout. The layout is designed for modern family living—featuring four bedrooms upstairs, a main floor office, and a fully developed basement complete with a guest bedroom, recreation space, wet bar, full bathroom, and home gym. With approximately 4,500 sq ft of developed space, this is a rare opportunity to build your dream home in one of Calgary’s most desirable inner-city neighborhoods. Floor plans available upon request—contact us early to personalize your interior finishes.
| COMMUNITY | Hounsfield Heights/Briar Hill |
| PROPERTY TYPE | Detached |
| BUILDING TYPE | House |
| STYLE | 2 Storey |
| YEAR BUILT | 2026 |
| SQUARE FOOTAGE | 3,043 |
| BEDROOMS | 5 |
| BATHROOMS | 4.00 |
| BASEMENT | Finished, Full |
| AMENITIES | |
| APPLIANCES | None |
| COOLING | Rough-In |
| FIREPLACE | Gas |
| FLOORING | Carpet, Hardwood, Tile |
| HEATING | Fireplace(s), Forced Air, Natural Gas |
| LAUNDRY | Laundry Room, Sink, Upper Level |
| LOT FEATURES | Back Lane, Back Yard, Backs on to Park/Green Space, Corner Lot, Front Yard, Landscaped, Low Maintenance Landscape, No Neighbours Behind, Private, Rectangular Lot |
| PARKING | Double Garage Detached, Garage Door Opener, Garage Faces Rear, Oversized |
| RESTRICTIONS | Easement Registered On Title, Restrictive Covenant-Building Design/Size |
| ROOF | Asphalt Shingle |
| TITLE | Fee Simple |
| BROKER | CIR Realty |
| ROOMS | DIMENSIONS (m) | LEVEL |
|---|---|---|
| Media Room | 23`6" x 13`0" | Lower |
| Game Room | 20`4" x 17`0" | Lower |
| 3pc Bathroom | 5`0" x 11`7" | Lower |
| Bedroom | 11`11" x 11`7" | Lower |
| Exercise Room | 18`9" x 8`6" | Lower |
| Living Room | 25`0" x 14`8" | Main |
| Office | 6`6" x 9`6" | Main |
| Pantry | 6`0" x 9`0" | Main |
| Kitchen | 18`2" x 13`0" | Main |
| Dining Room | 17`0" x 12`6" | Main |
| 2pc Bathroom | 7`1" x 5`0" | Main |
| Mud Room | 11`0" x 11`0" | Main |
| Bedroom - Primary | 13`6" x 15`7" | Upper |
| 5pc Ensuite bath | 13`6" x 15`0" | Upper |
| Walk-In Closet | 13`0" x 11`0" | Upper |
| Bedroom | 11`1" x 10`9" | Upper |
| Bedroom | 11`9" x 10`2" | Upper |
| Bedroom | 11`1" x 10`0" | Upper |
| 5pc Bathroom | 11`9" x 6`9" | Upper |
| Laundry | 8`9" x 11`9" | Upper |

