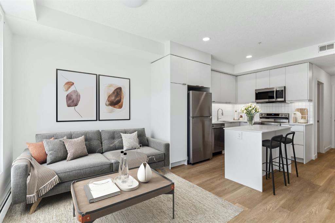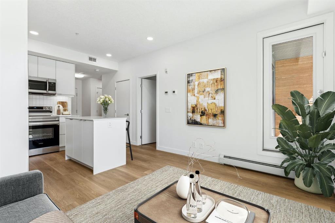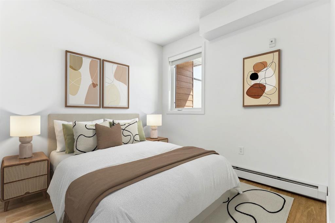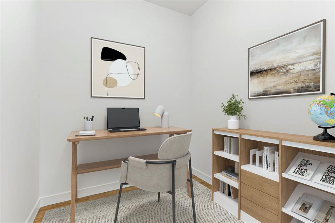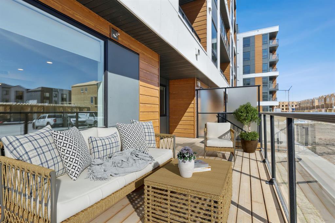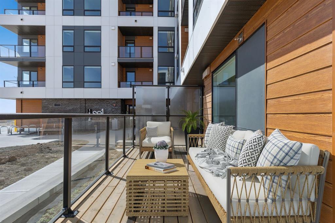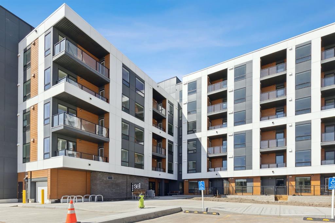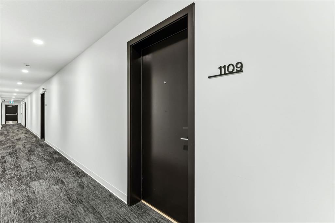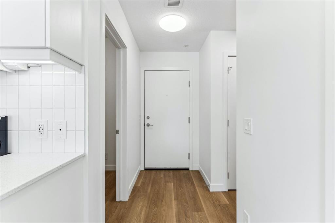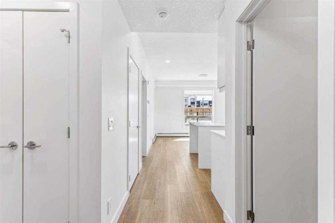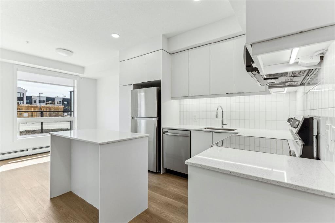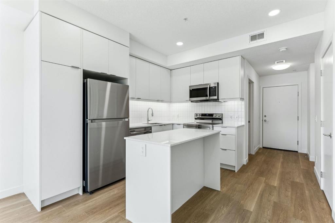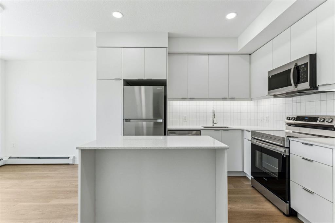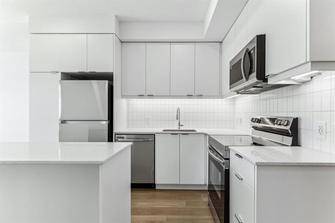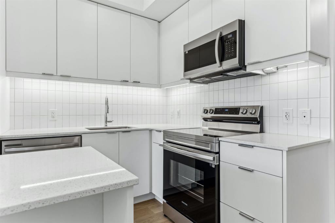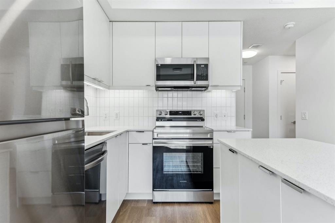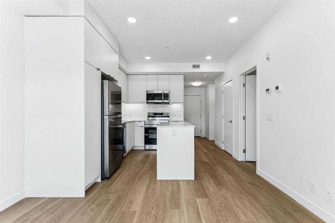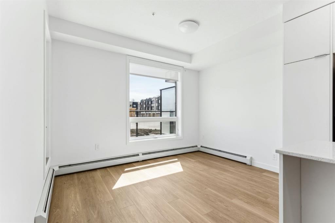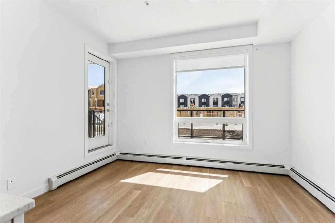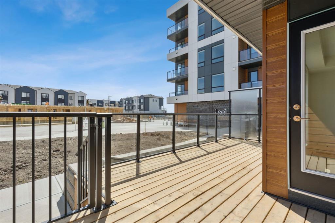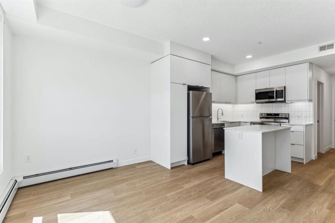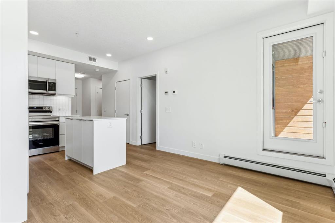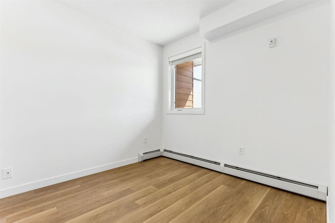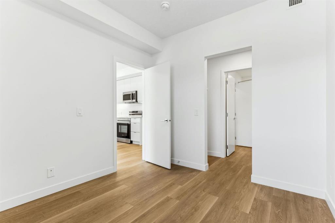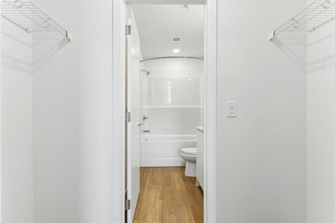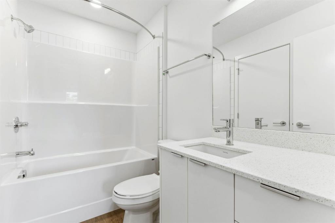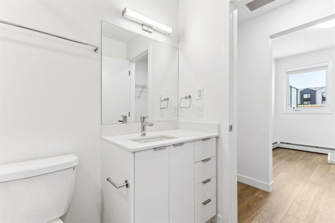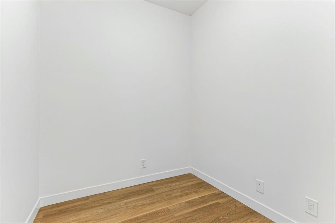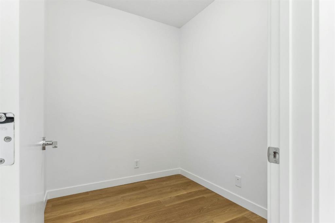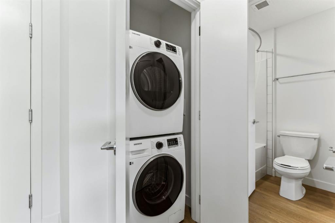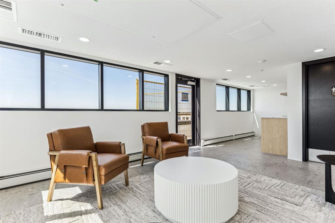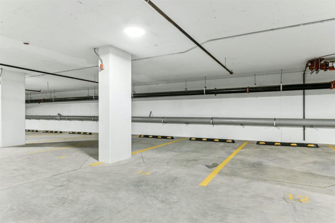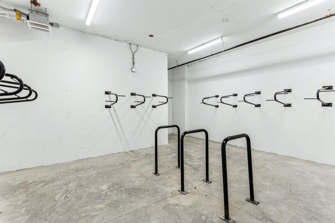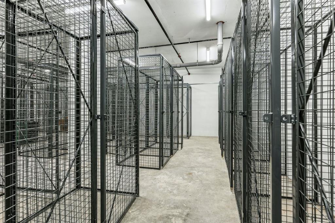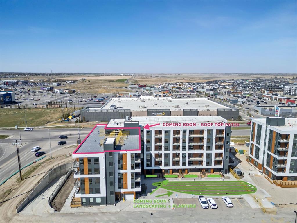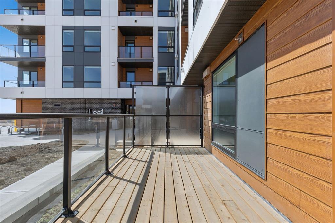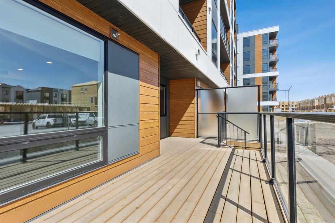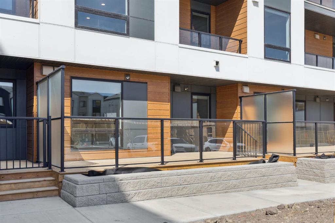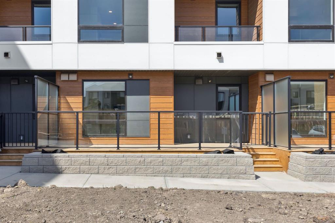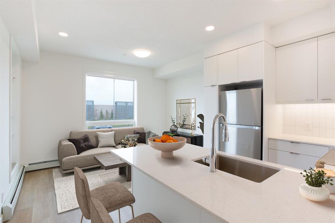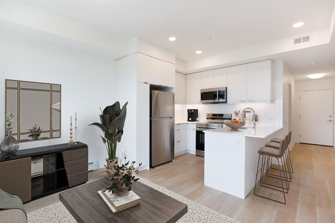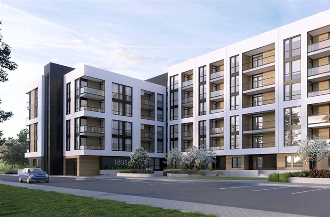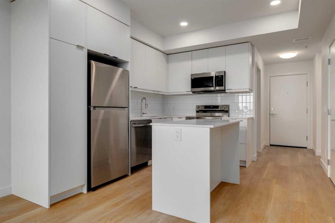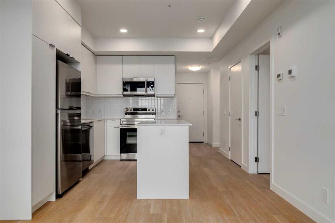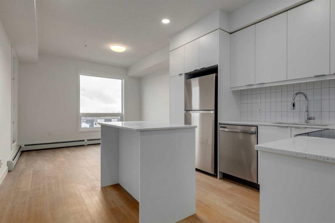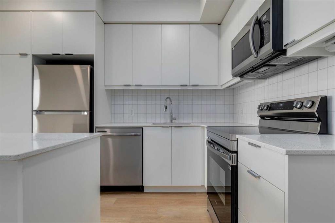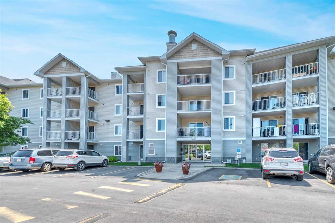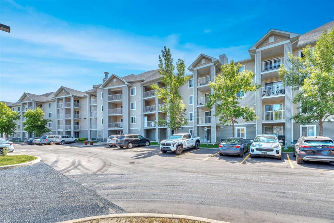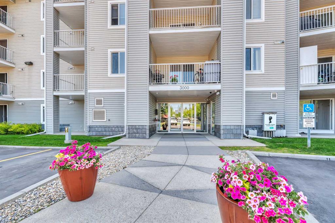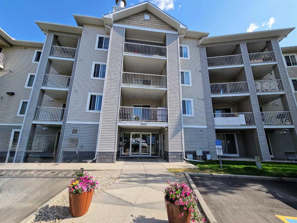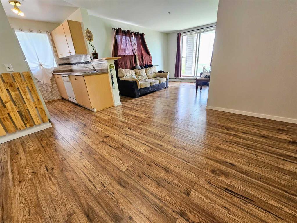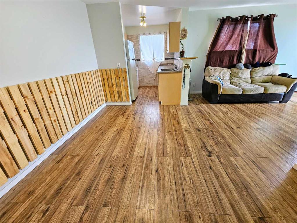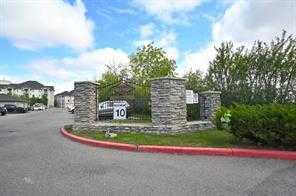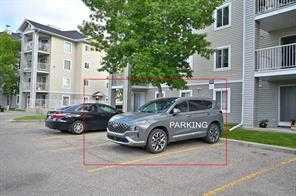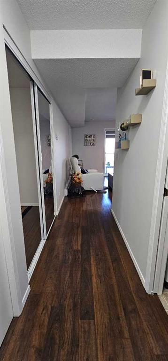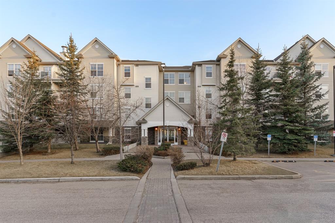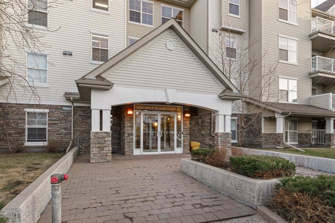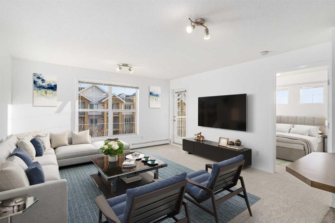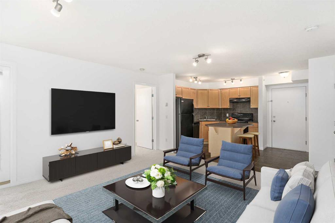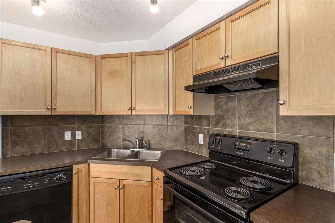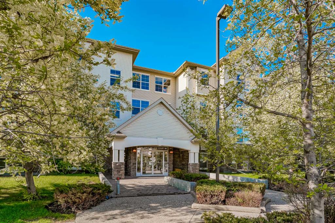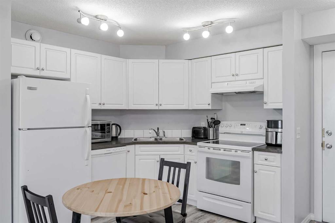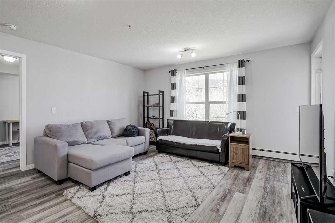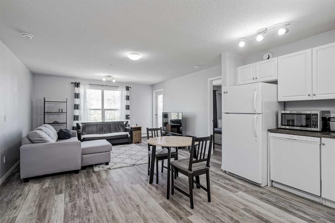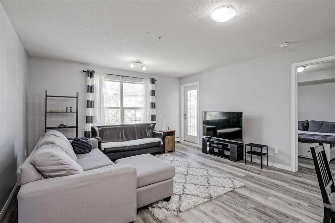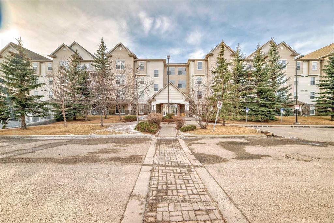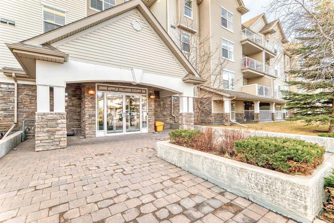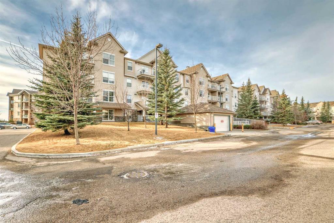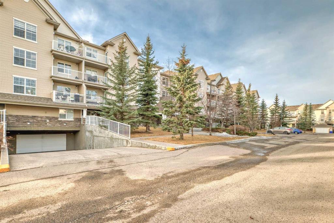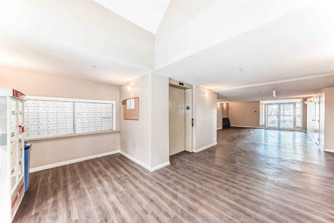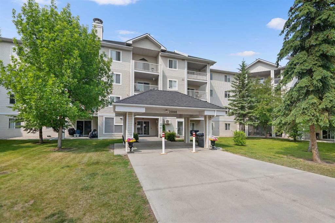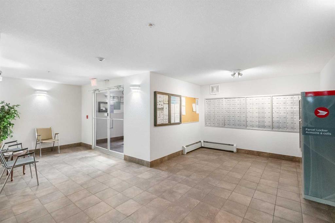1109, 8500 19 Avenue SE
Calgary T2A 0M8
MLS® Number: A2228921
$ 269,500
1
BEDROOMS
1 + 0
BATHROOMS
536
SQUARE FEET
2025
YEAR BUILT
Welcome to East Hills Crossing by Minto Communities—where modern living meets thoughtful design. This ONE-bedroom + DEN condo is crafted for those who value space, style, and convenience. Step outside onto your spacious OVERSIZED SOUTH-facing patio (22'7 x 7'5), bathed in natural light—perfect for morning coffee or evening relaxation. Enjoy the ease of TITLED underground parking (no more winter snow scraping!) and a private TITLED storage locker for seasonal gear, sports equipment, or extra belongings. At East Hills Crossing, convenience is key. The building features a vibrant ROOFTOP PATIO and a PARTY ROOM with a kitchenette, offering breathtaking views of the city skyline and the Rocky Mountains. Just steps away, East Hills Shopping Centre puts groceries, dining, and entertainment right at your doorstep. Designed for versatility, each unit blends contemporary elegance with practical living, making it ideal for any lifestyle. Whether you're starting out, downsizing, or simply seeking a low-maintenance home, this condo delivers sophistication and comfort in one exceptional package. Your new life at East Hills Crossing awaits—where every detail is designed with you in mind. Ready for immediate possession!
| COMMUNITY | Belvedere. |
| PROPERTY TYPE | Apartment |
| BUILDING TYPE | High Rise (5+ stories) |
| STYLE | Single Level Unit |
| YEAR BUILT | 2025 |
| SQUARE FOOTAGE | 536 |
| BEDROOMS | 1 |
| BATHROOMS | 1.00 |
| BASEMENT | |
| AMENITIES | |
| APPLIANCES | Dishwasher, Electric Stove, Microwave Hood Fan, Refrigerator, Washer/Dryer Stacked, Window Coverings |
| COOLING | None |
| FIREPLACE | N/A |
| FLOORING | Vinyl |
| HEATING | Baseboard |
| LAUNDRY | In Hall, Main Level |
| LOT FEATURES | |
| PARKING | Heated Garage, Parkade, Stall, Titled, Underground |
| RESTRICTIONS | Board Approval |
| ROOF | Tar/Gravel |
| TITLE | Fee Simple |
| BROKER | RE/MAX First |
| ROOMS | DIMENSIONS (m) | LEVEL |
|---|---|---|
| Kitchen | 11`1" x 9`3" | Main |
| Living Room | 11`9" x 10`0" | Main |
| Den | 7`5" x 6`10" | Main |
| Laundry | 3`5" x 2`5" | Main |
| Bedroom - Primary | 10`5" x 9`6" | Main |
| 4pc Ensuite bath | 8`2" x 5`0" | Main |

