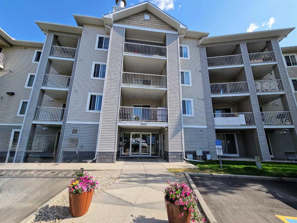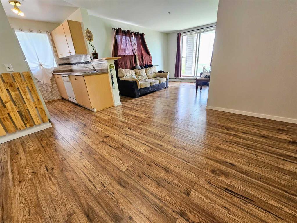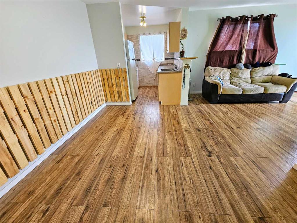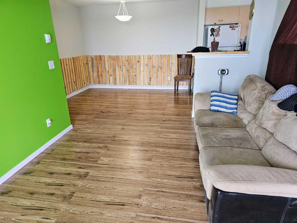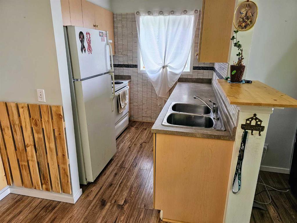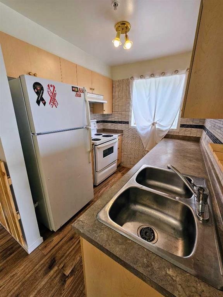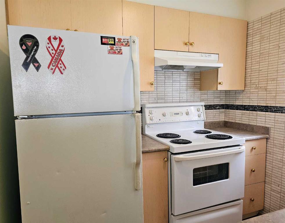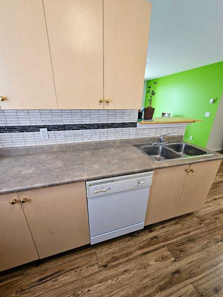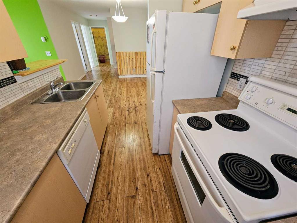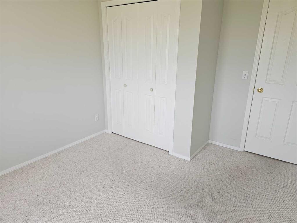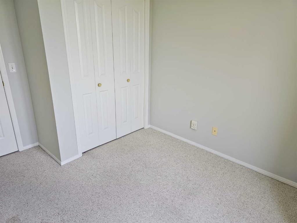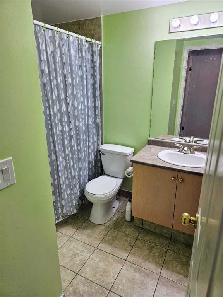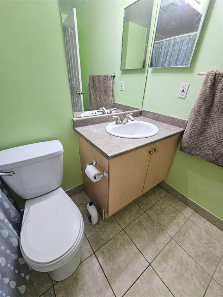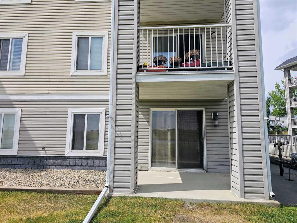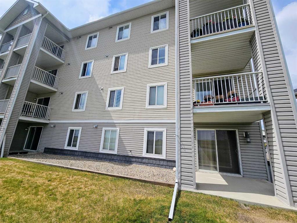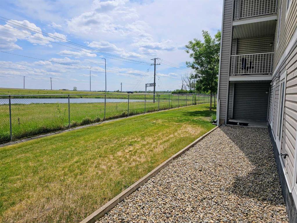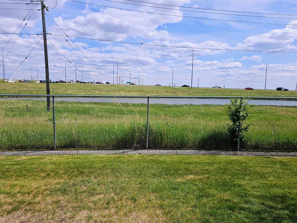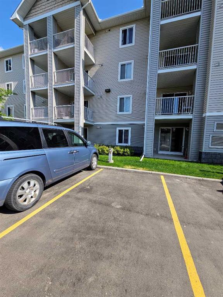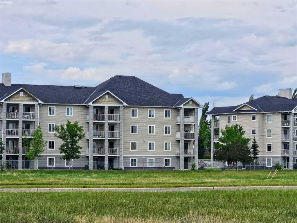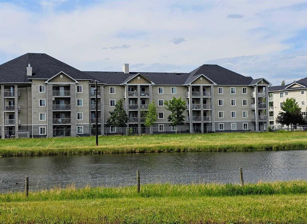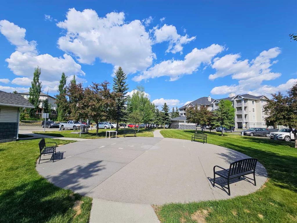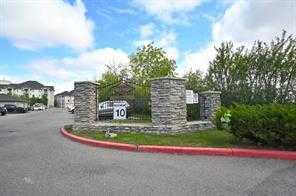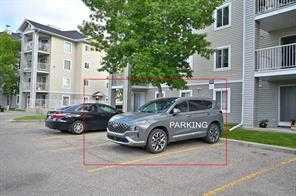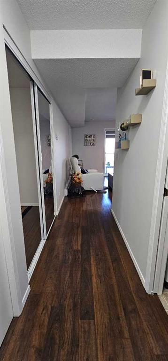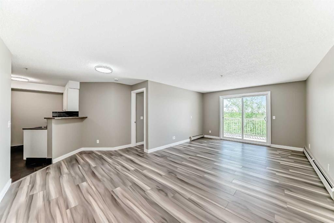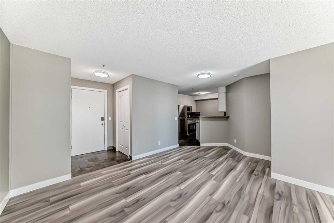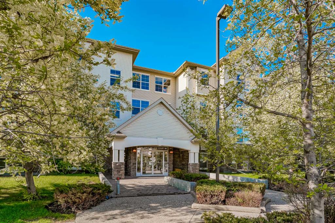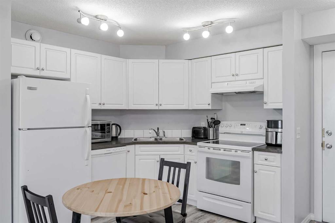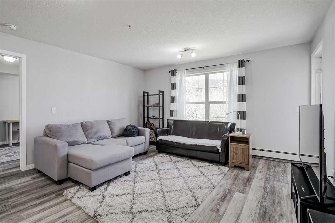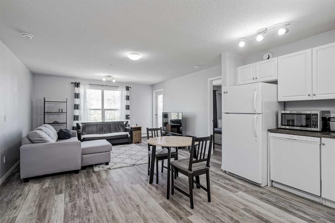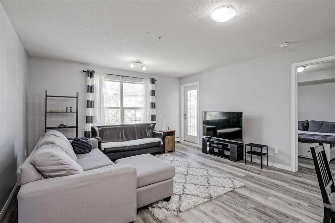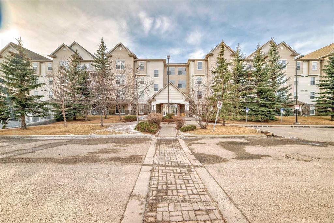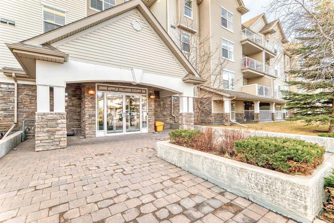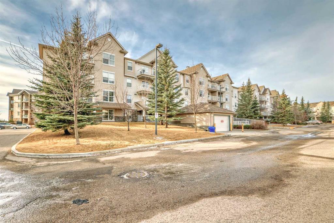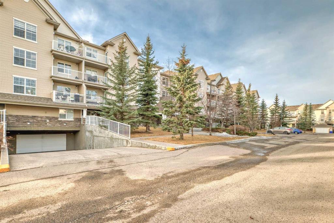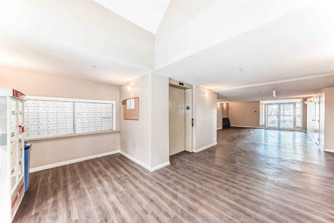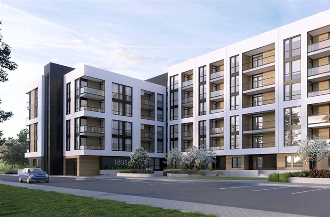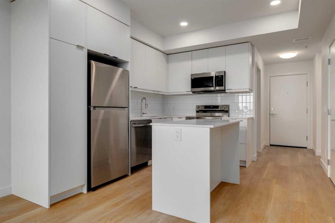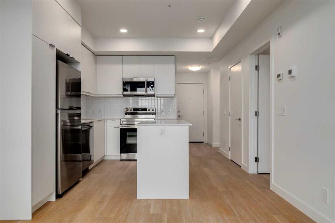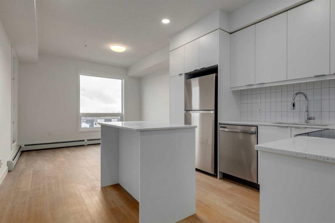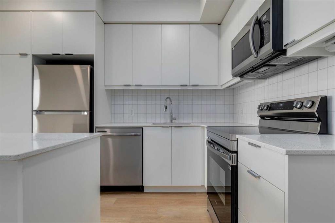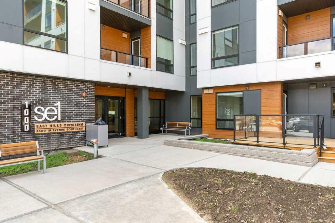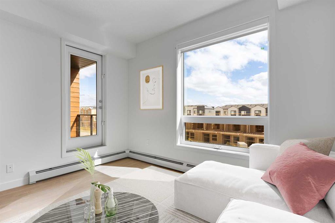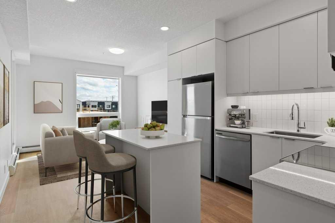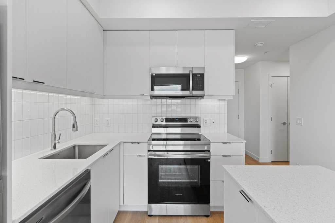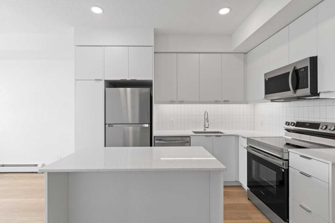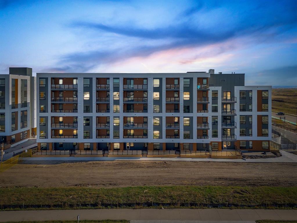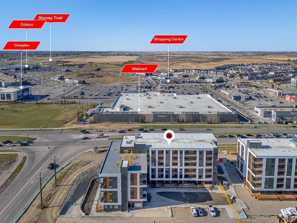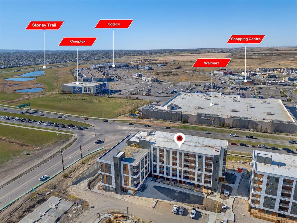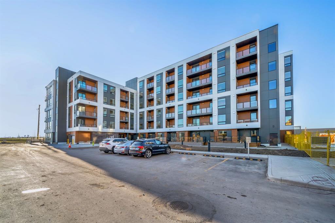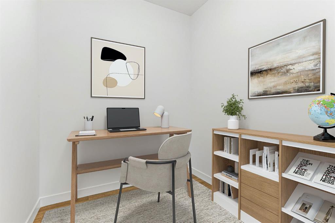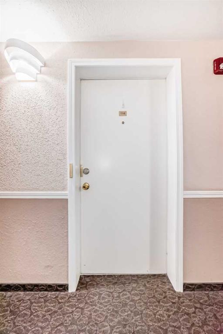3126, 1620 70 Street SE
Calgary T2A7Z2
MLS® Number: A2228537
$ 249,900
2
BEDROOMS
1 + 0
BATHROOMS
710
SQUARE FEET
2004
YEAR BUILT
Welcome to this well-maintained and move-in ready 2-bedroom condo in the desirable community of Applewood Park! Enjoy modern comfort, peaceful surroundings, and unbeatable value in this fantastic ground-floor corner unit. Key Features: Two Parking Stalls: This unit offers exceptional convenience with both a titled underground parking stall, providing year-round protection from the elements, and an assigned surface stall, giving you flexibility and ease for additional parking. Freshly Painted Throughout. The interior has been freshly painted in clean, neutral tones, creating a bright and welcoming atmosphere that’s ready for your personal touch. Ground-Level with Private Patio. Enjoy the luxury of direct access to a private patio overlooking a serene water pond. It’s the perfect setting for morning coffee, peaceful evenings, or simply taking in the tranquil views. Spacious and Bright: Large windows throughout the unit fill the space with natural light, enhancing the open layout that includes two comfortable bedrooms, a full bathroom, and a generous living area perfect for both relaxing and entertaining. Well-Maintained Unit: This property has been lovingly cared for and is in excellent condition, offering peace of mind and low-maintenance living for the next homeowner or investor. In-Unit Amenities: Inside the unit, you’ll find a stacked washer and dryer for your laundry needs, along with additional storage space in the laundry room to help keep your living areas organized and clutter-free. Lifestyle & Location Highlights: Step outside and you’ll enjoy walking and biking paths, along with quick access to major transportation routes and proximity to downtown Calgary. Elliston Park is just a short stroll away, offering year-round green space and summer fireworks events. Exceptional Value: The well-managed building offers peace of mind with condo fees that include both heat and electricity, reducing monthly expenses and making this home a truly affordable and low-maintenance option. Whether you're a first-time buyer, downsizer, or investor—this property checks all the boxes!
| COMMUNITY | Applewood Park |
| PROPERTY TYPE | Apartment |
| BUILDING TYPE | Low Rise (2-4 stories) |
| STYLE | Single Level Unit |
| YEAR BUILT | 2004 |
| SQUARE FOOTAGE | 710 |
| BEDROOMS | 2 |
| BATHROOMS | 1.00 |
| BASEMENT | |
| AMENITIES | |
| APPLIANCES | Dishwasher, Oven, Range Hood, Refrigerator, Washer/Dryer Stacked |
| COOLING | None |
| FIREPLACE | N/A |
| FLOORING | Laminate |
| HEATING | Baseboard, Natural Gas |
| LAUNDRY | In Unit |
| LOT FEATURES | |
| PARKING | Stall, Underground |
| RESTRICTIONS | Board Approval |
| ROOF | |
| TITLE | Fee Simple |
| BROKER | Kingsland Realty |
| ROOMS | DIMENSIONS (m) | LEVEL |
|---|---|---|
| Living Room | 46`3" x 35`5" | Main |
| Kitchen | 8`1" x 7`11" | Main |
| Bedroom | 11`1" x 8`10" | Main |
| Dining Room | 11`3" x 10`5" | Main |
| Bedroom - Primary | 11`2" x 9`10" | Main |
| 4pc Bathroom | 7`10" x 4`10" | Main |
| Laundry | 5`11" x 4`3" | Main |
| Entrance | 6`1" x 4`7" | Main |
| Balcony | 10`10" x 8`4" | Main |

