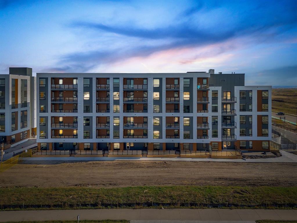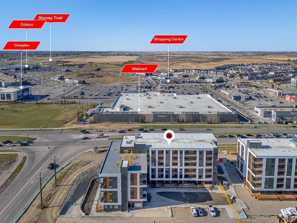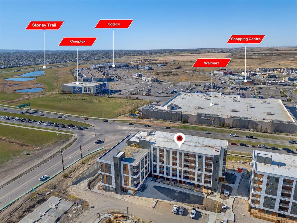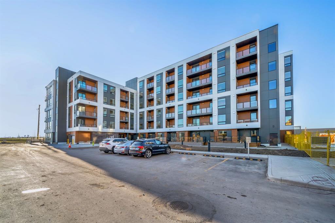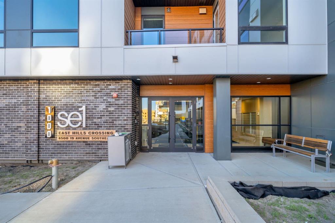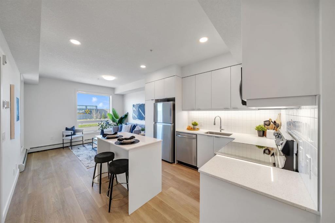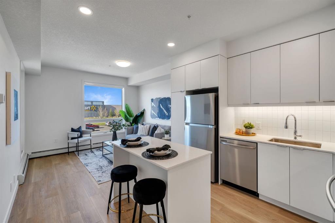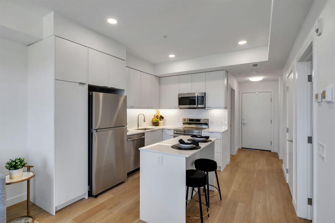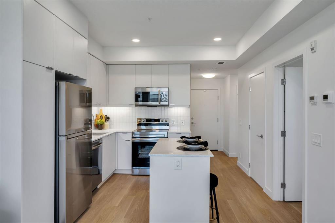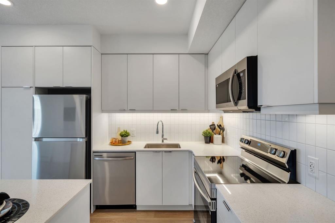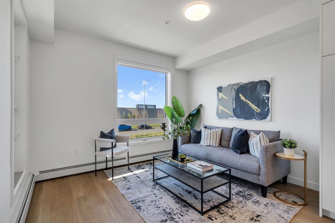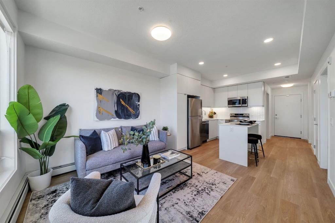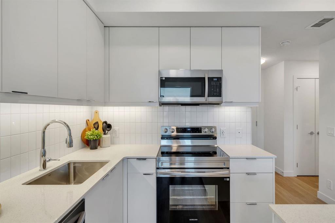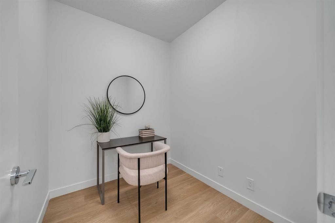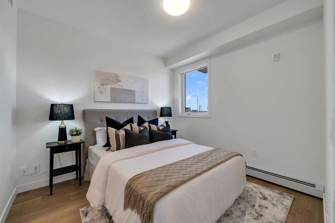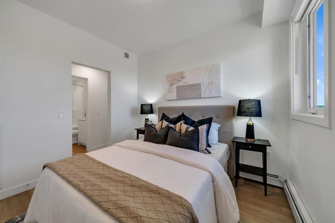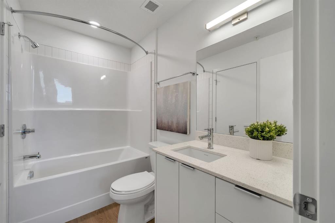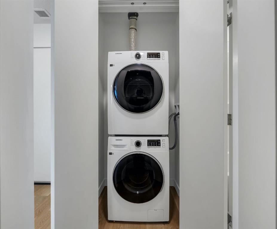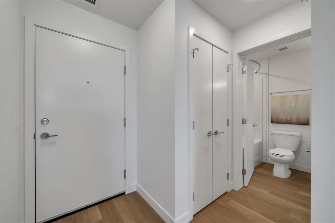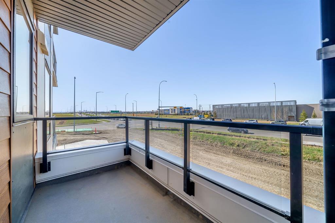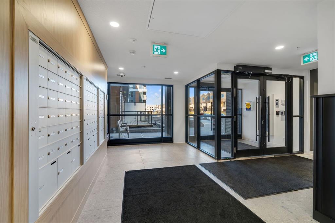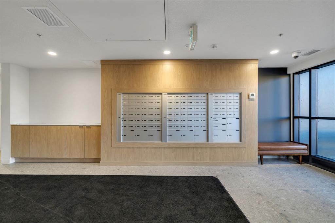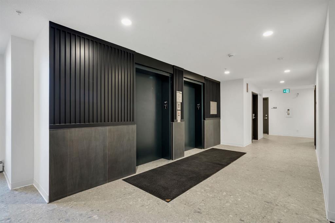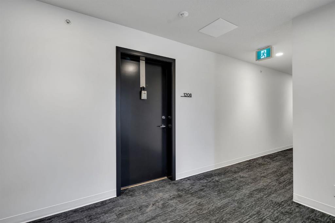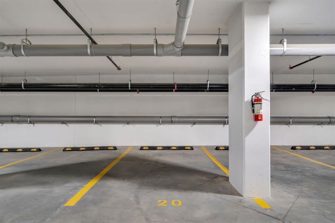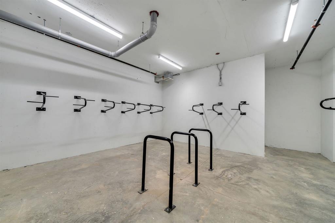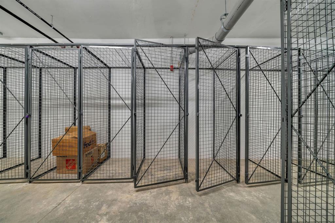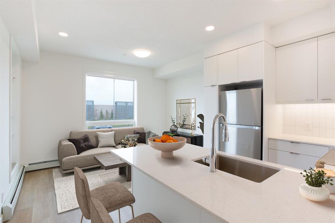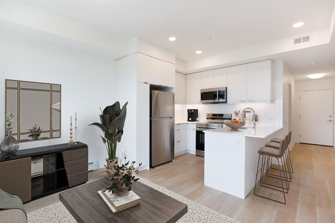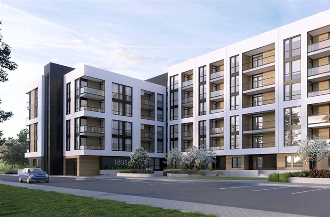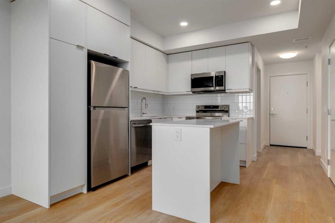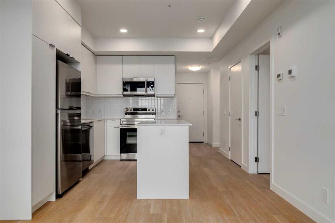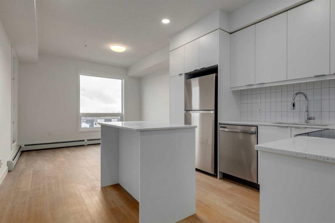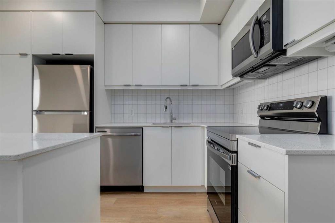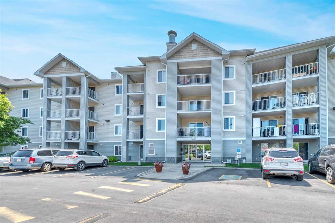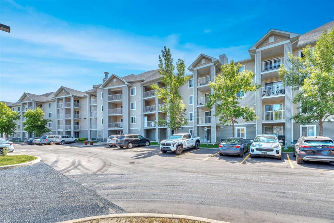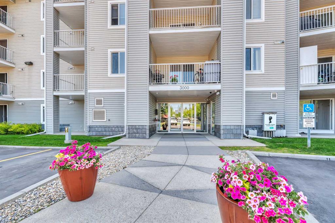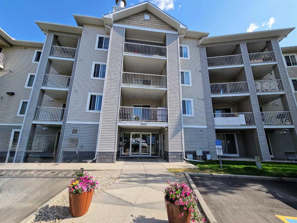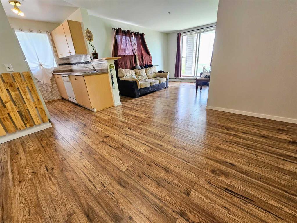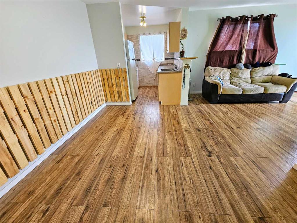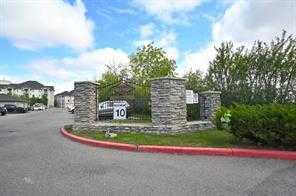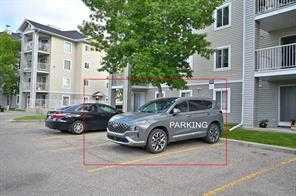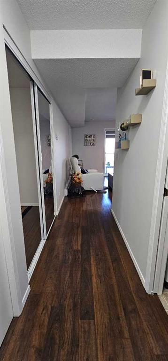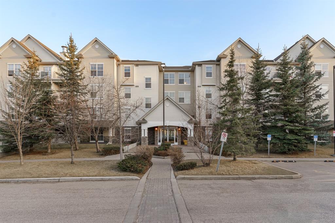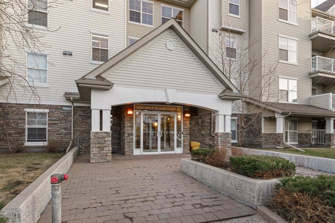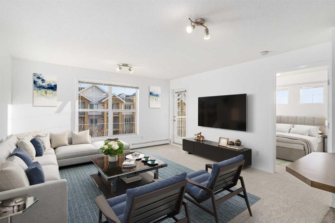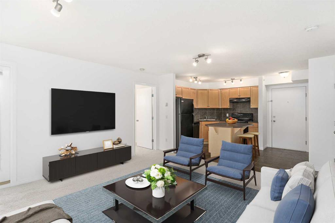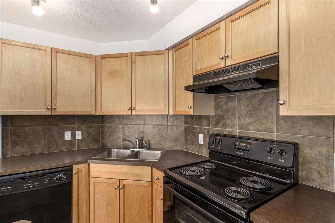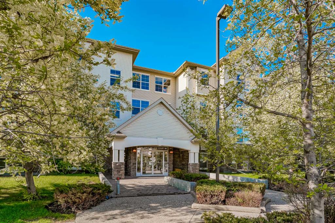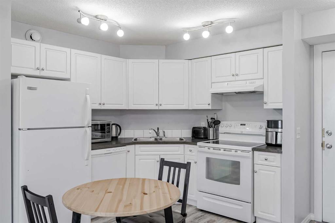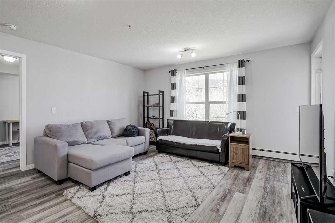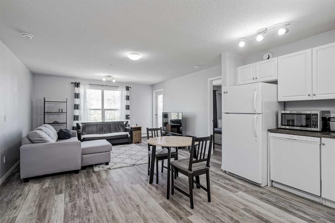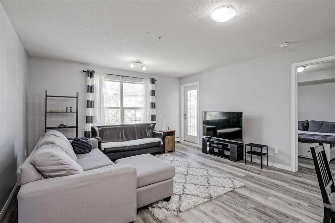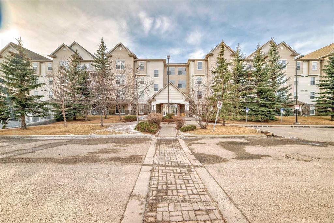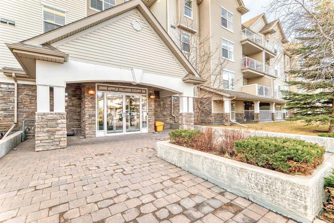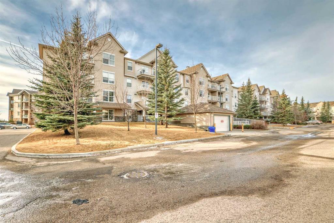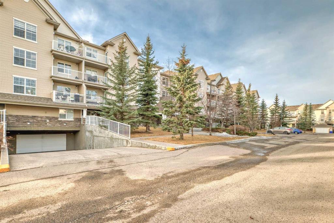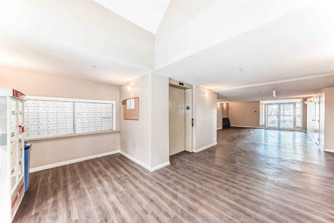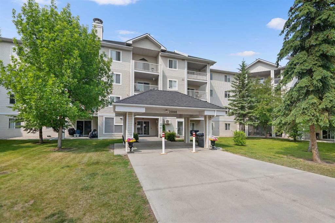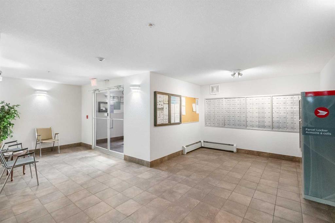1208, 8500 19 Avenue SE
Calgary T2A 0M8
MLS® Number: A2218356
$ 259,900
1
BEDROOMS
1 + 0
BATHROOMS
546
SQUARE FEET
2025
YEAR BUILT
$25,000 Price Reduction! Stylish 1 Bed + Den Condo with Breathtaking Views & Unbeatable Location Welcome to your new home in one of Calgary’s most vibrant and conveniently located communities! This beautifully maintained 1 bedroom + den condo offers 611 sq ft(Builder Measurement) of smartly designed living space, complete with a spacious 4-piece bathroom, in-unit washer/dryer, titled underground parking, and a separate titled storage locker. Step inside to discover a modern open-concept layout that effortlessly blends comfort and functionality. The bright living area flows onto a private balcony where you can unwind with stunning views of both downtown Calgary and the majestic Rocky Mountains—a perfect backdrop for your morning coffee or evening relaxation. The den provides flexible space ideal for a home office, guest area, or extra storage—whatever suits your lifestyle. Whether you're a first-time buyer, down-sizer, or investor, this unit delivers value and versatility in one of the city’s hottest locations. Location truly sets this property apart. You're just steps away from one of Calgary's largest and most dynamic shopping destinations, featuring Costco, Walmart, Homesense, Marshalls, major banks, restaurants, and so much more. Everything you need is right at your doorstep! As part of a well-maintained complex, residents also enjoy access to a stunning rooftop patio with panoramic, unobstructed mountain views—an ideal space for entertaining or simply soaking in the scenery. This is your opportunity to own a thoughtfully designed unit in a location that truly has it all—convenience, comfort, and captivating views.
| COMMUNITY | Belvedere. |
| PROPERTY TYPE | Apartment |
| BUILDING TYPE | High Rise (5+ stories) |
| STYLE | Single Level Unit |
| YEAR BUILT | 2025 |
| SQUARE FOOTAGE | 546 |
| BEDROOMS | 1 |
| BATHROOMS | 1.00 |
| BASEMENT | |
| AMENITIES | |
| APPLIANCES | Dishwasher, Electric Stove, Microwave, Refrigerator, Washer/Dryer, Window Coverings |
| COOLING | None |
| FIREPLACE | None |
| FLOORING | Tile, Vinyl Plank |
| HEATING | Baseboard |
| LAUNDRY | In Unit |
| LOT FEATURES | |
| PARKING | Titled, Underground |
| RESTRICTIONS | None Known |
| ROOF | Tar/Gravel |
| TITLE | Fee Simple |
| BROKER | RE/MAX First |
| ROOMS | DIMENSIONS (m) | LEVEL |
|---|---|---|
| 4pc Bathroom | 5`1" x 8`4" | Main |
| Bedroom - Primary | 9`7" x 10`4" | Main |
| Den | 7`6" x 6`8" | Main |
| Kitchen | 11`3" x 11`2" | Main |
| Living Room | 11`9" x 10`0" | Main |

