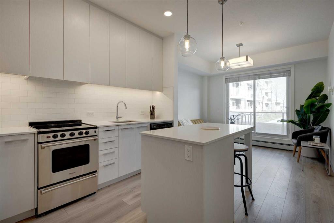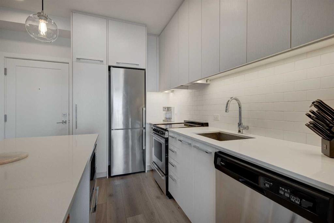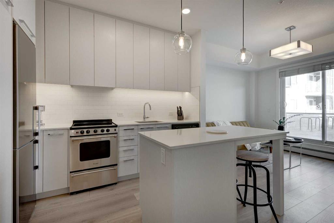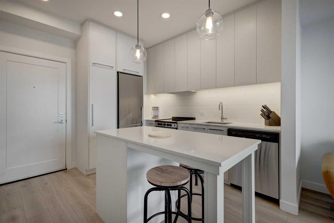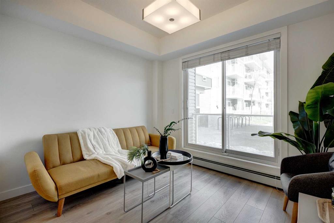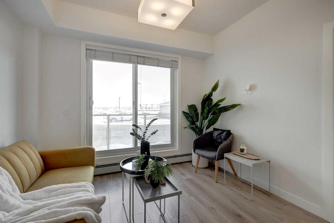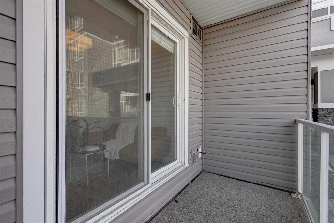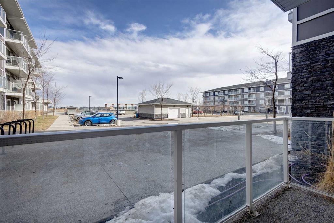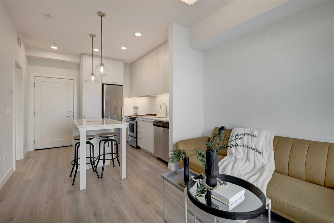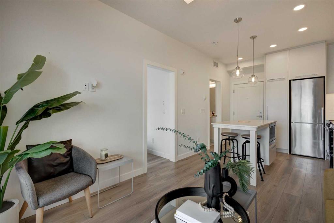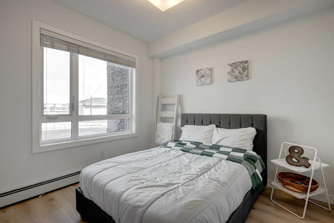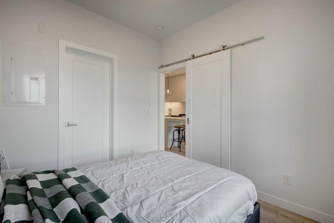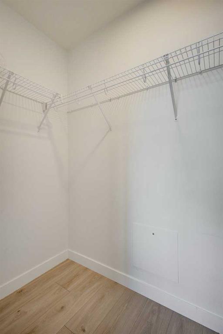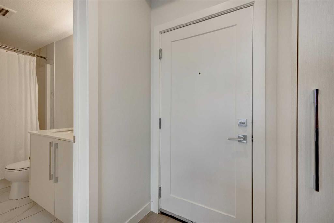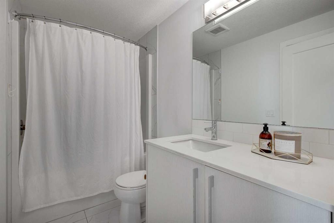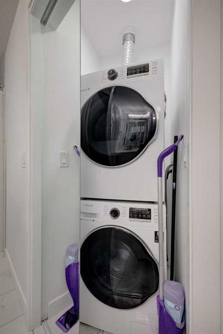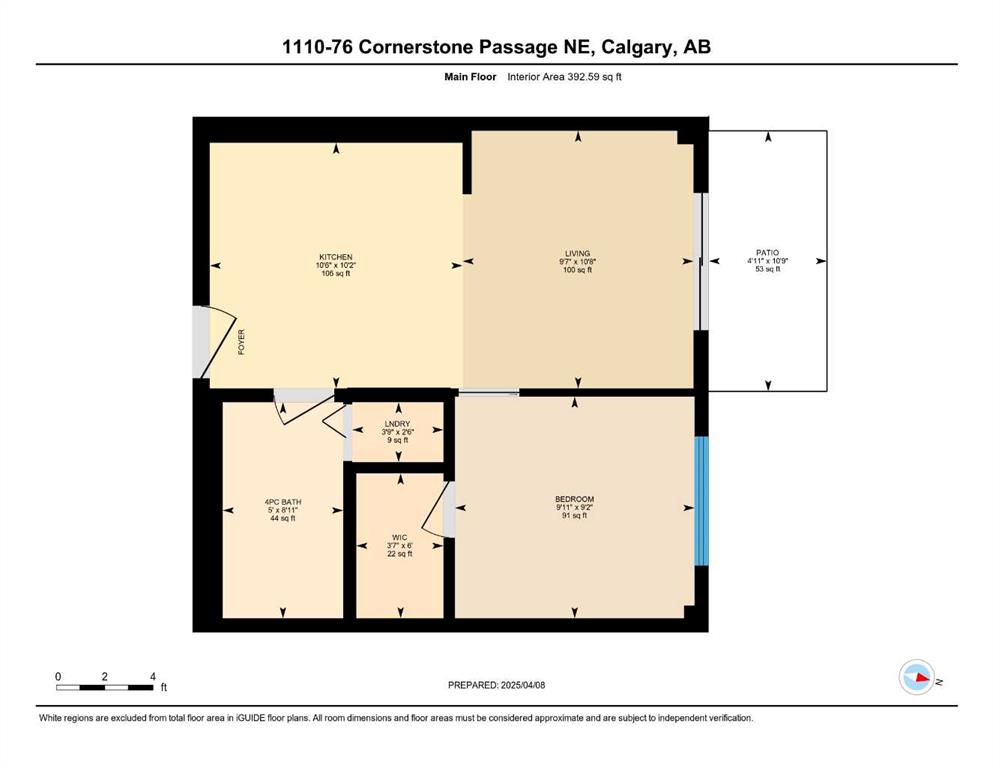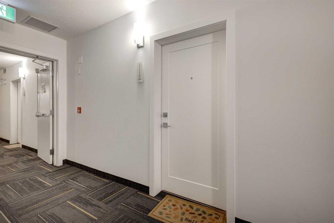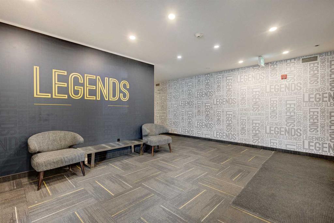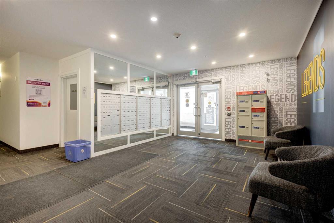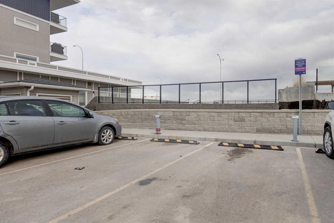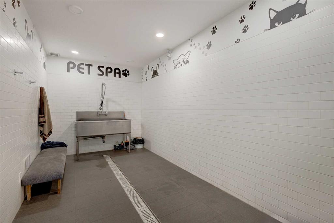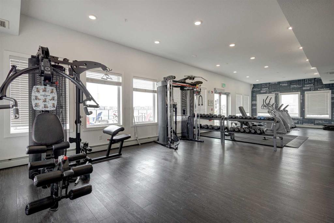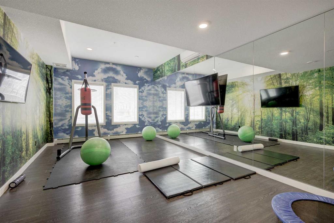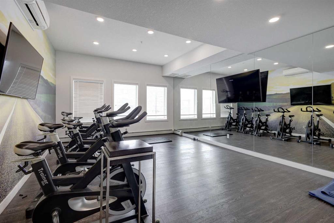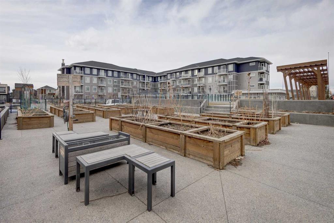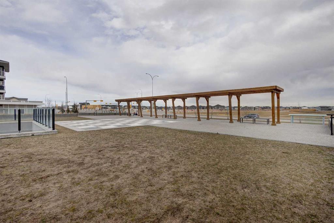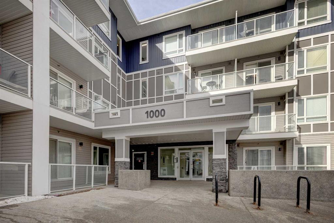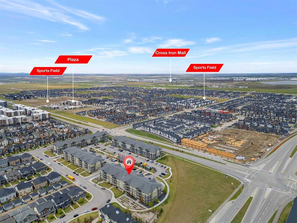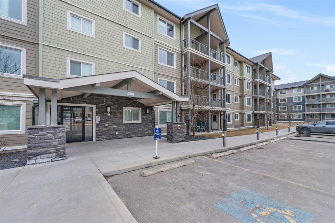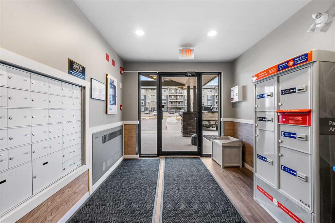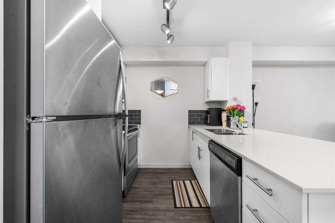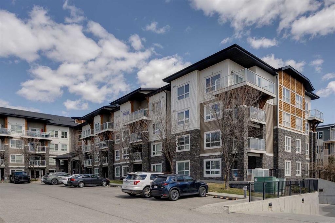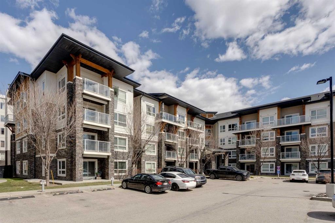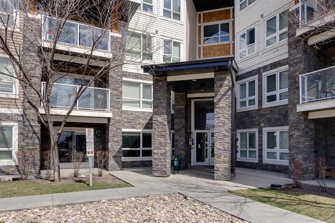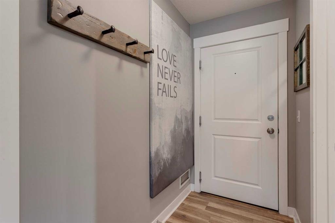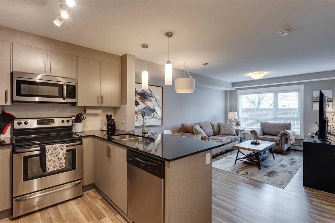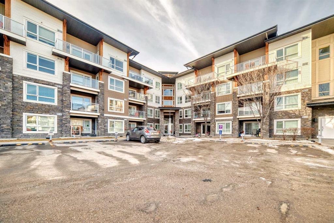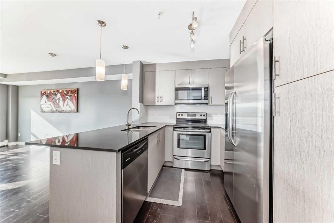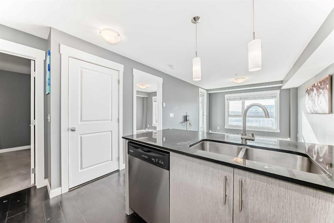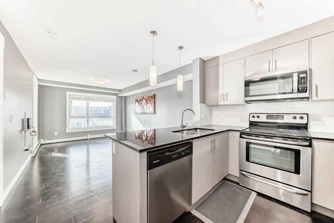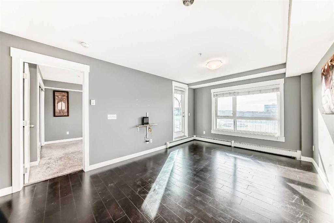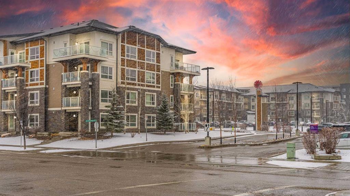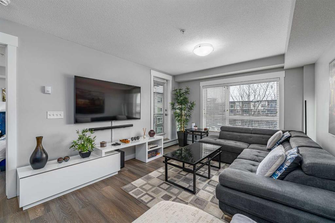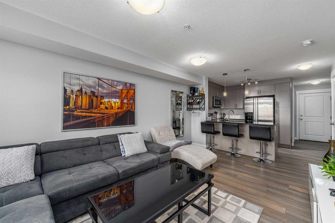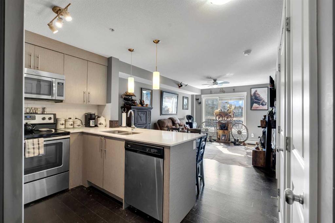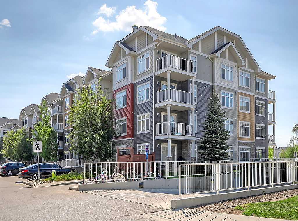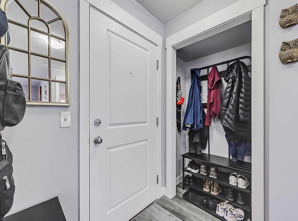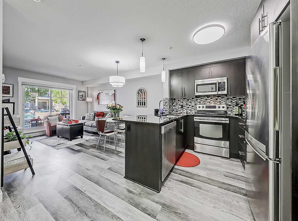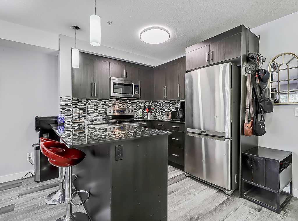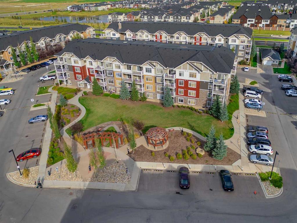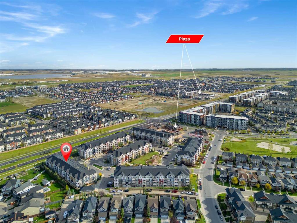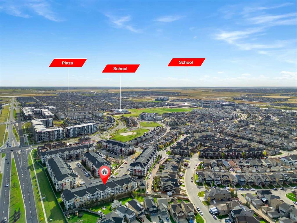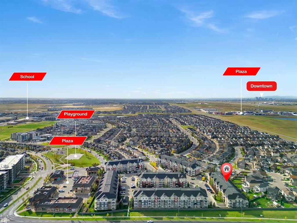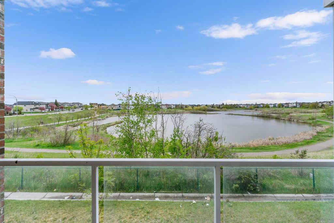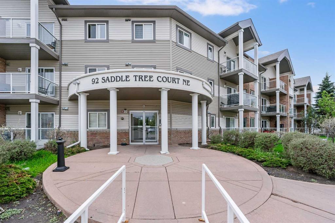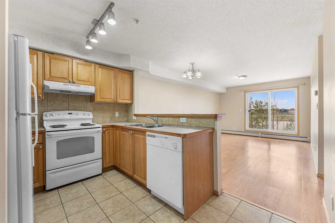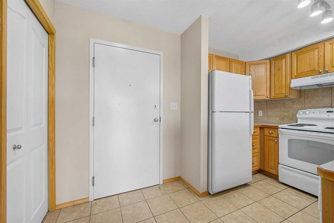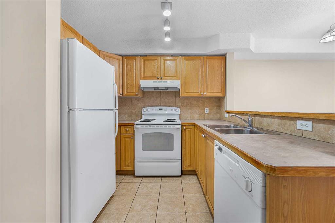1110, 76 Cornerstone Passage NE
Calgary T3N 0Y5
MLS® Number: A2222517
$ 219,000
1
BEDROOMS
1 + 0
BATHROOMS
393
SQUARE FEET
2019
YEAR BUILT
Whether you're a first-time buyer or savvy investor, this ground-level 1 bedroom, 1 bathroom unit at The Legends of Cornerstone offers unbeatable value and immediate possession. With low monthly condo fees of just $236.16 — including all utilities except electricity and cable — this unit has already delivered positive cash flow for its current owners. The open-concept layout of functional space, complete with a north-facing balcony that stays cool in summer and includes a gas line for BBQs. The titled above-ground parking stall faces 128th Ave, and additional secure storage is included underground in Building 2000 (Locker #1110, through the “Legends #7” door). Residents enjoy access to premium amenities such as a pet spa, fitness centre with yoga and spin studios, a theater room, kids and adult play areas, and a beautifully maintained community garden. Ample visitor parking adds convenience for guests or future tenants, making this home both a lifestyle upgrade and a solid long-term investment opportunity in one of NE Calgary’s most desirable and growing communities.
| COMMUNITY | Cornerstone |
| PROPERTY TYPE | Apartment |
| BUILDING TYPE | Low Rise (2-4 stories) |
| STYLE | Single Level Unit |
| YEAR BUILT | 2019 |
| SQUARE FOOTAGE | 393 |
| BEDROOMS | 1 |
| BATHROOMS | 1.00 |
| BASEMENT | None |
| AMENITIES | |
| APPLIANCES | Dishwasher, Electric Stove, Microwave, Range Hood, Refrigerator, Washer/Dryer, Window Coverings |
| COOLING | None |
| FIREPLACE | N/A |
| FLOORING | Ceramic Tile, Laminate |
| HEATING | Baseboard |
| LAUNDRY | In Bathroom, In Unit |
| LOT FEATURES | |
| PARKING | Stall, Titled |
| RESTRICTIONS | Pet Restrictions or Board approval Required, Pets Allowed |
| ROOF | Asphalt Shingle |
| TITLE | Fee Simple |
| BROKER | The Real Estate District |
| ROOMS | DIMENSIONS (m) | LEVEL |
|---|---|---|
| 4pc Bathroom | 8`11" x 5`0" | Main |
| Bedroom | 9`2" x 9`11" | Main |
| Kitchen | 10`2" x 10`6" | Main |
| Living Room | 10`8" x 9`7" | Main |
| Laundry | 2`6" x 3`9" | Main |
| Balcony | 10`9" x 4`11" | Main |
| Walk-In Closet | 6`0" x 3`7" | Main |

