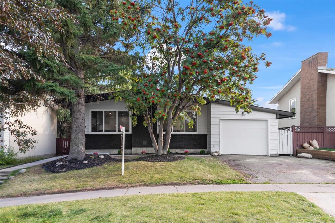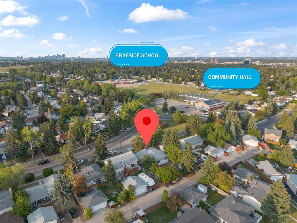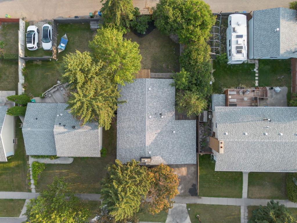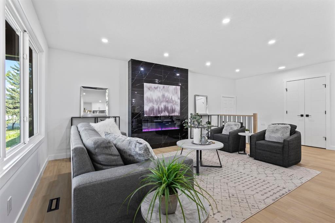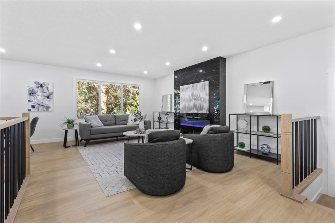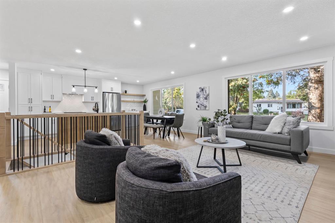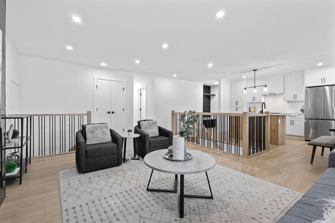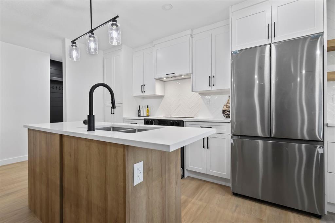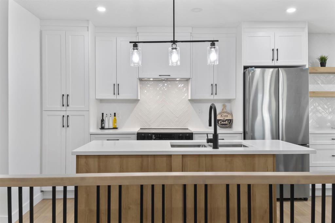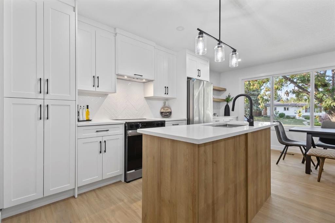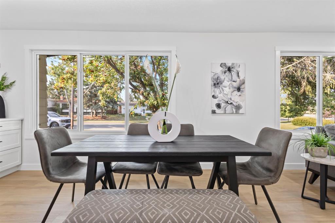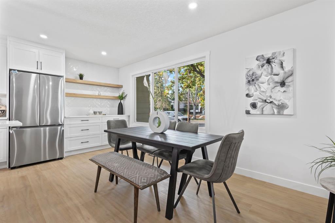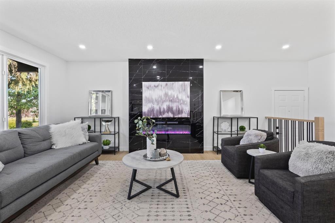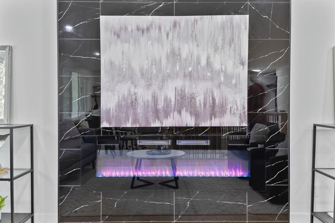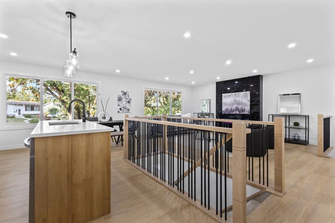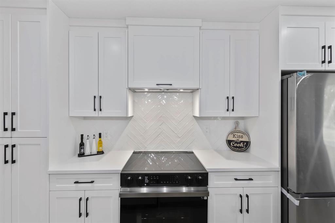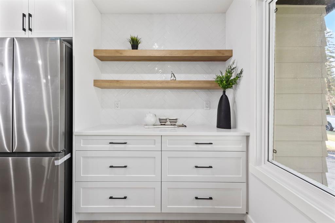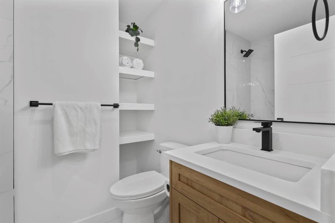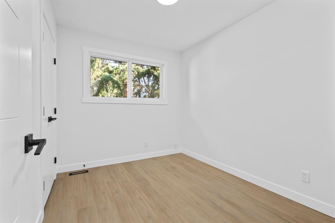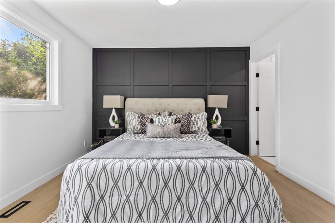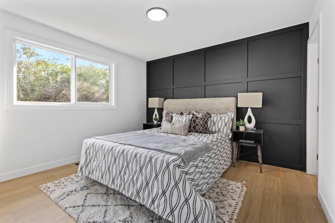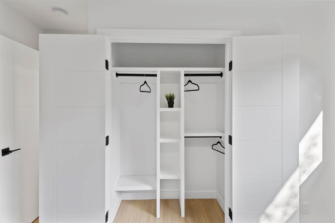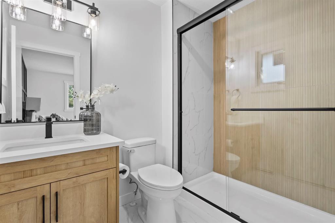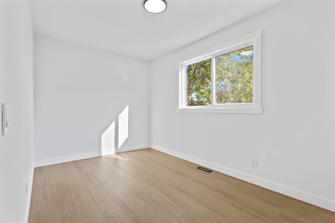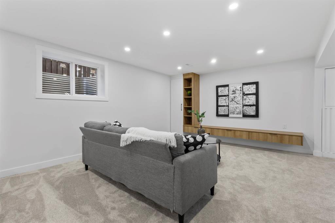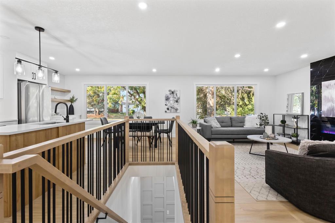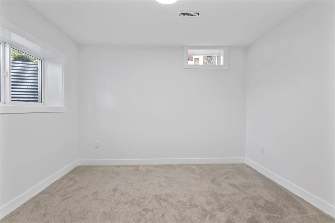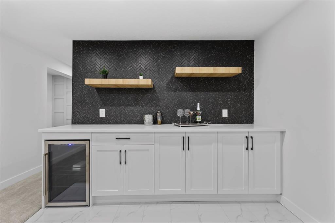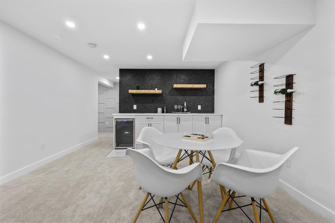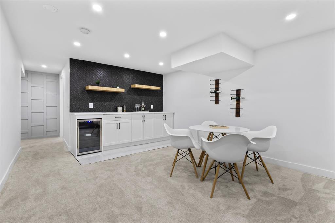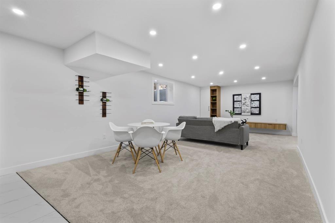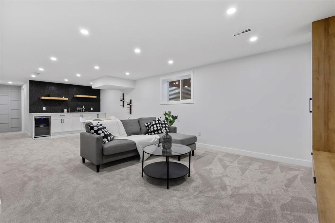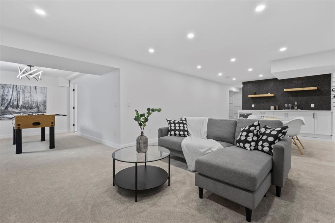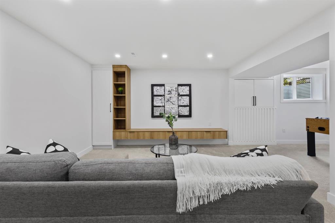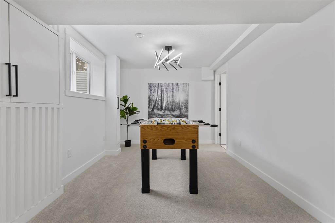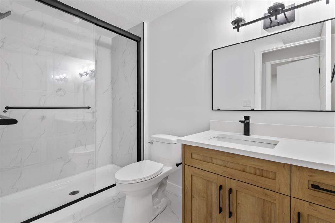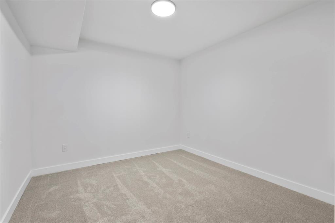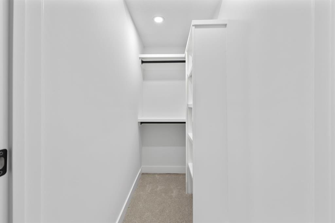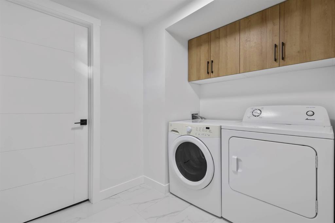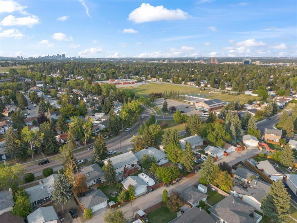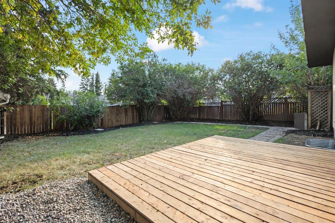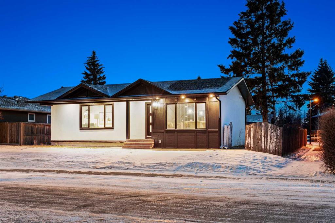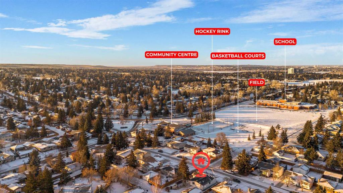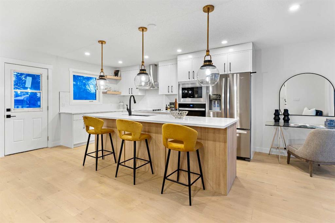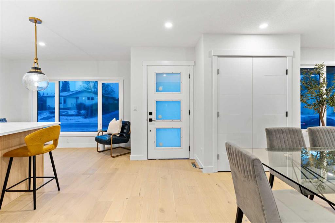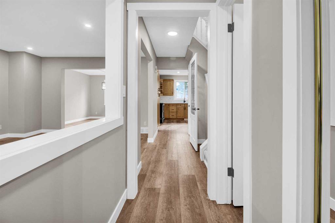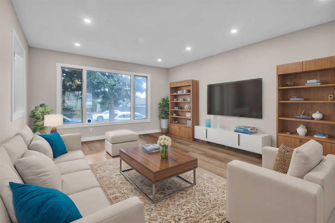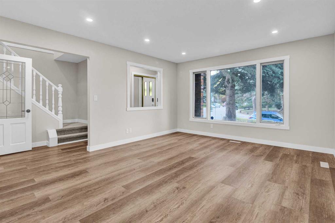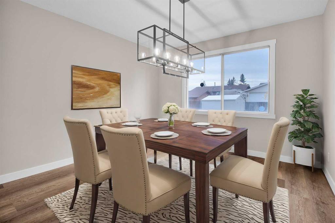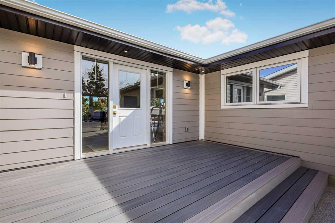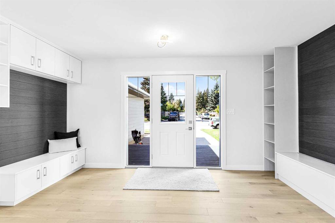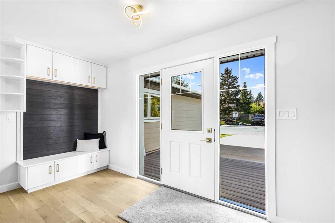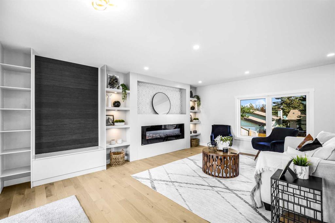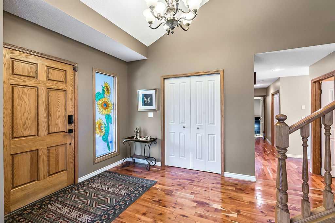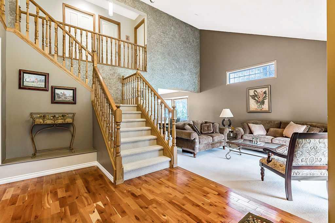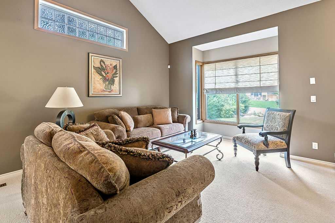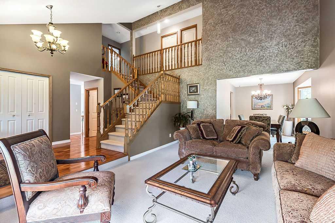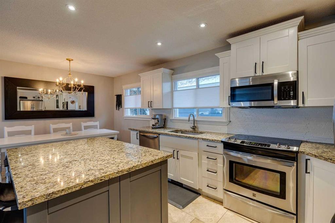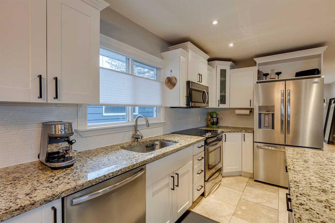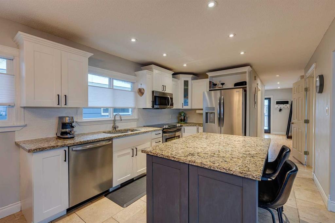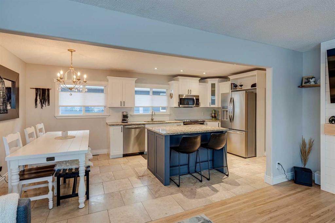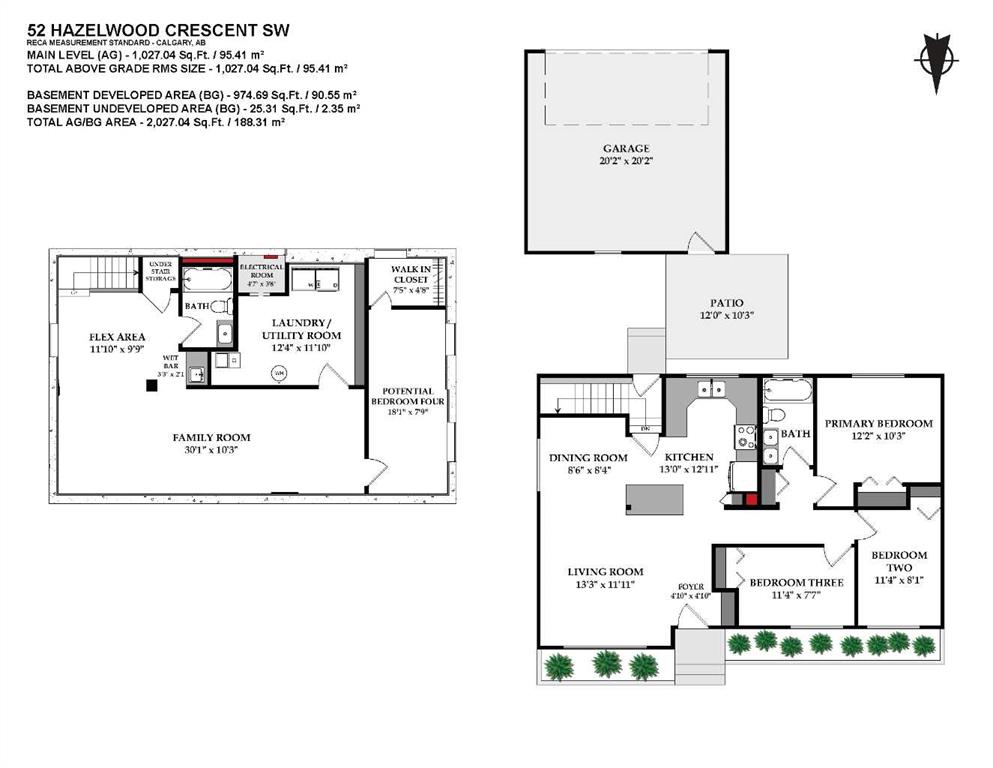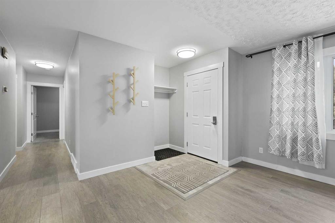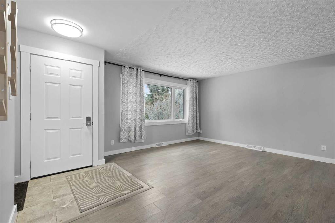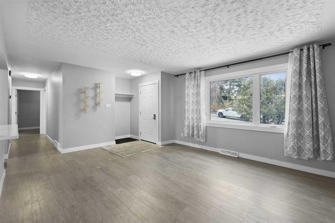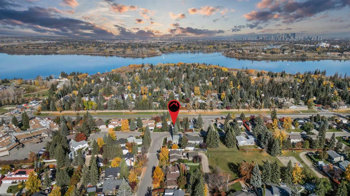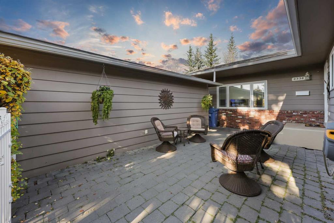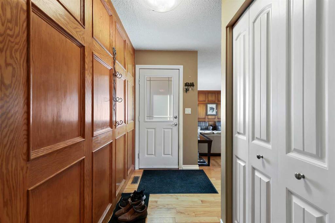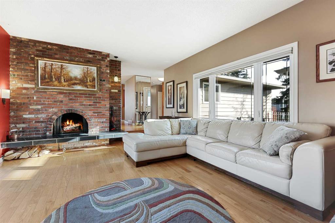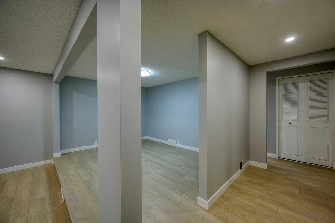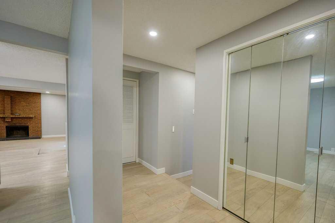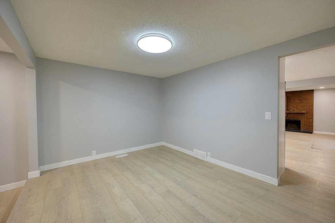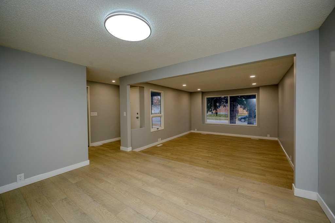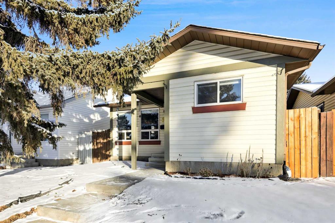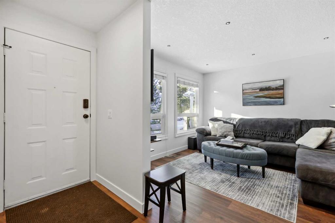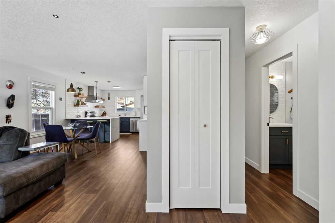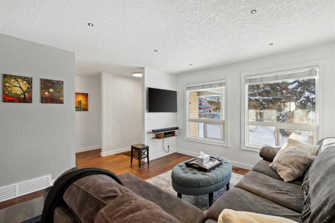11120 Braeside Dr SW
Calgary T2W 1C3
MLS® Number: A2190879
$ 784,900
4
BEDROOMS
3 + 0
BATHROOMS
1,208
SQUARE FEET
1971
YEAR BUILT
Welcome home to 11120 Braeside Drive! Another renovation by Evara Homes, this beautiful bungalow is located in the highly desirable neighborhood of Braeside. The house underwent a full renovation and is ready for you to call it. home! The open-concept living, dining, and kitchen area is filled with natural light and is the perfect place to spend time with family and friends. The kitchen features stainless steel appliances and white cabinets with lots of storage. The master bedroom features built-in organizers and has a 3-piece ensuite The main floor has 2 additional spacious bedrooms and a 4-piece bathroom to complete this floor. Making your way downstairs, the basement is fully finished. The family room features a modern wet bar perfect for entertaining. There is an additional bedroom and an office space in the basement along with a 3-piece bathroom. The utility room and laundry room complete this space, all new electrical and plumbing. Short walk to all schools, shopping, Southland Leisure Centre and Glenmore Reservoir this house is in PRIME LOCATION. Don't miss this opportunity and book your viewing today!
| COMMUNITY | Braeside. |
| PROPERTY TYPE | Detached |
| BUILDING TYPE | House |
| STYLE | Bungalow |
| YEAR BUILT | 1971 |
| SQUARE FOOTAGE | 1,208 |
| BEDROOMS | 4 |
| BATHROOMS | 3.00 |
| BASEMENT | Finished, Full |
| AMENITIES | |
| APPLIANCES | Dishwasher, Dryer, Electric Stove, Garage Control(s), Refrigerator, Washer |
| COOLING | None |
| FIREPLACE | Electric |
| FLOORING | Carpet, Ceramic Tile, Laminate |
| HEATING | Forced Air |
| LAUNDRY | In Basement |
| LOT FEATURES | Rectangular Lot |
| PARKING | Single Garage Attached |
| RESTRICTIONS | None Known |
| ROOF | Asphalt Shingle |
| TITLE | Fee Simple |
| BROKER | Century 21 Bravo Realty |
| ROOMS | DIMENSIONS (m) | LEVEL |
|---|---|---|
| Bedroom | 10`8" x 9`2" | Lower |
| 3pc Bathroom | 5`1" x 9`1" | Lower |
| Office | 13`0" x 9`4" | Lower |
| Furnace/Utility Room | 15`3" x 12`10" | Lower |
| Laundry | 6`4" x 8`2" | Lower |
| Game Room | 28`9" x 25`11" | Lower |
| Dining Room | 13`10" x 21`7" | Main |
| Living Room | 13`5" x 21`7" | Main |
| 3pc Ensuite bath | 8`0" x 5`6" | Main |
| 4pc Bathroom | 7`6" x 7`1" | Main |
| Bedroom - Primary | 13`5" x 11`9" | Main |
| Bedroom | 13`5" x 8`3" | Main |
| Bedroom | 9`11" x 8`3" | Main |


