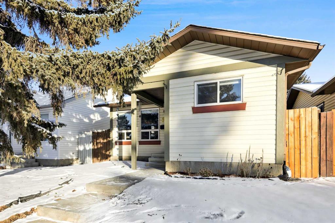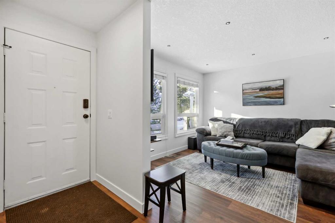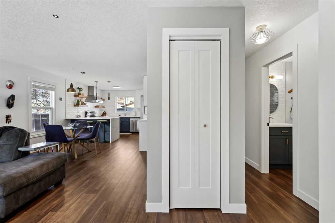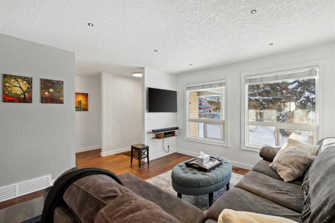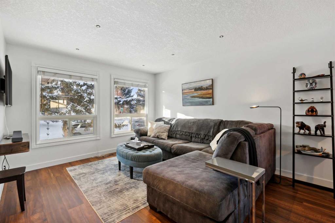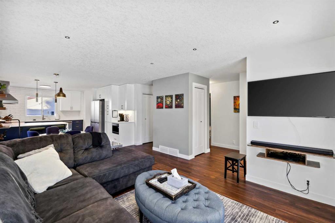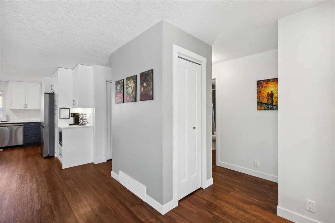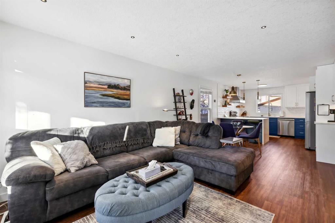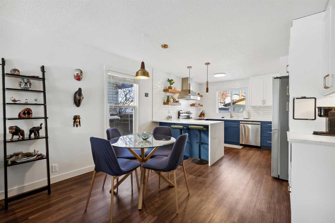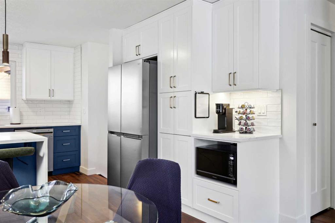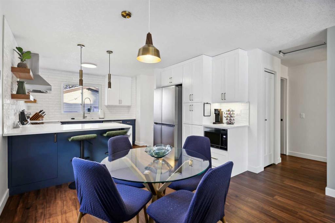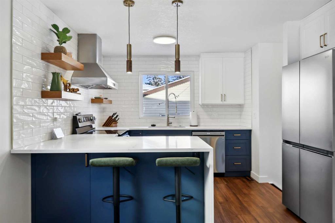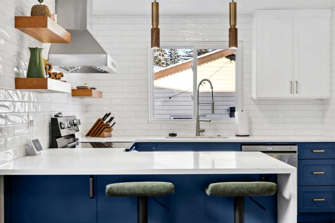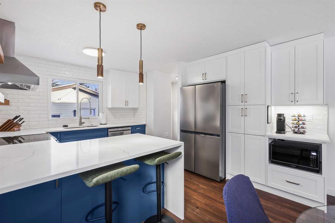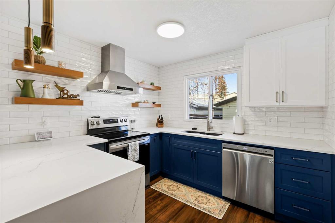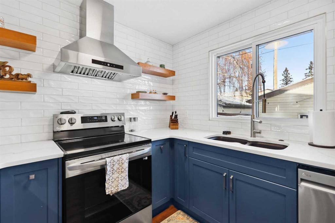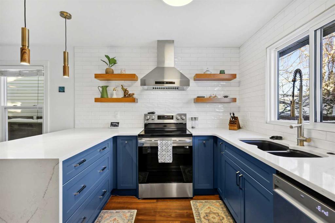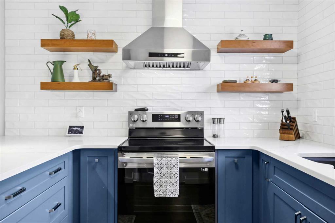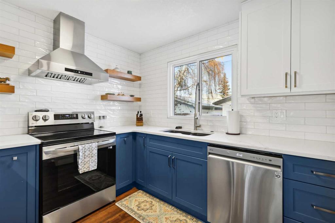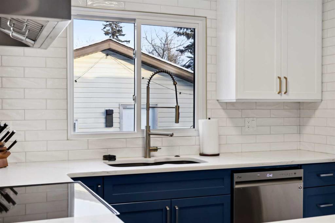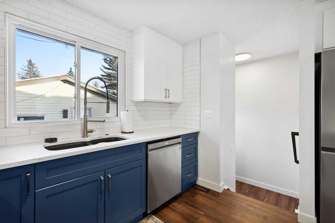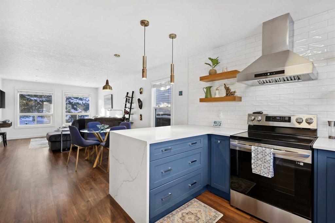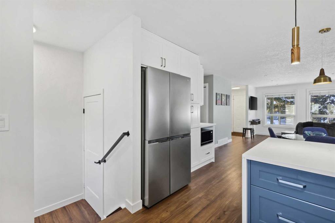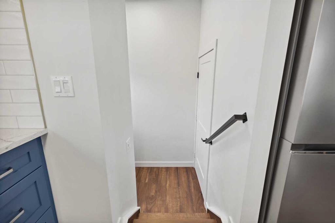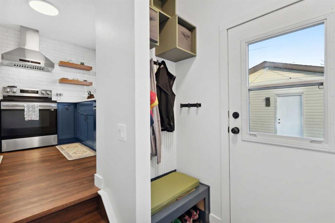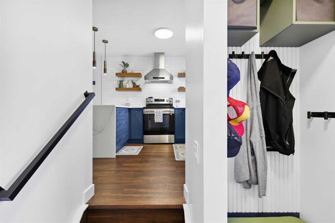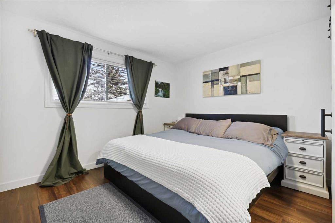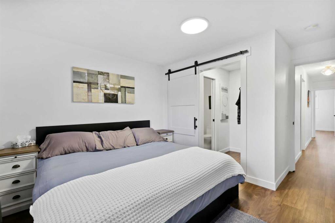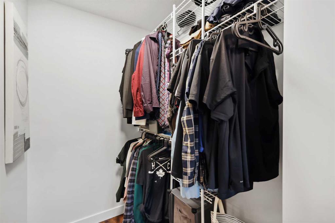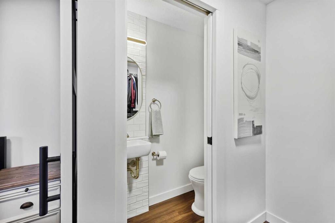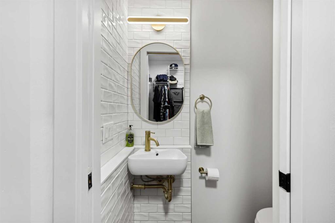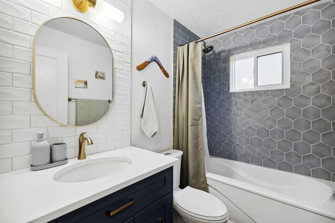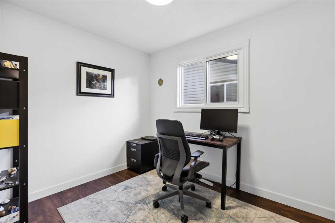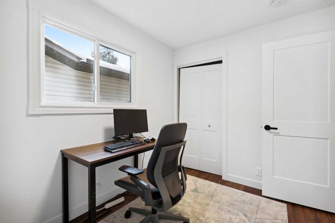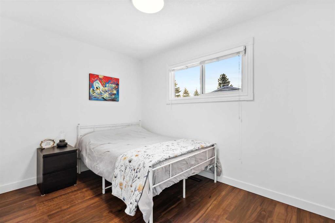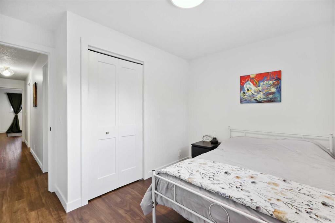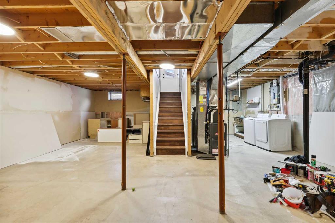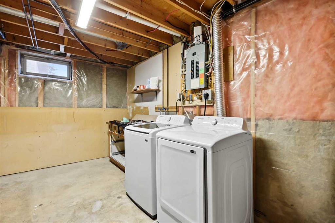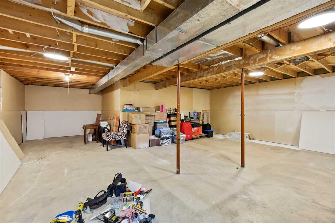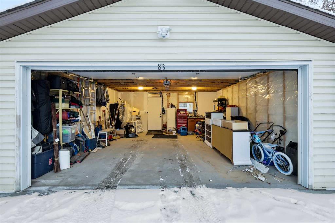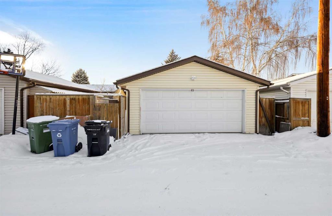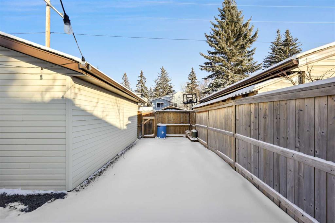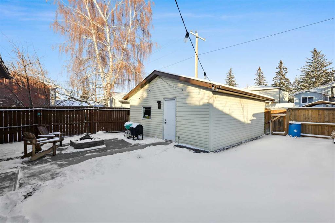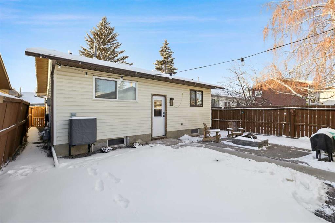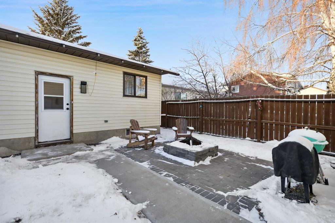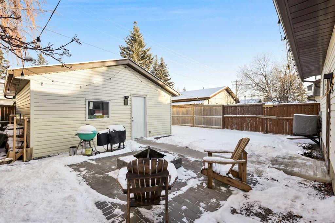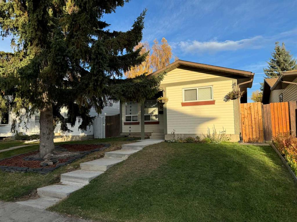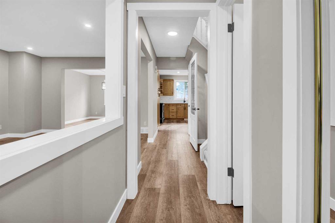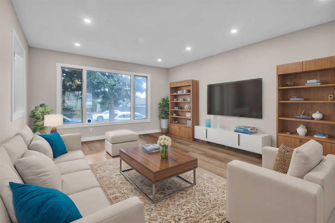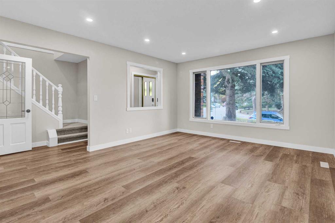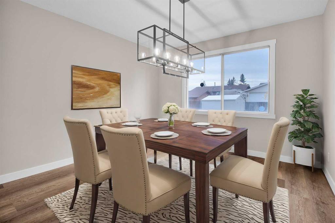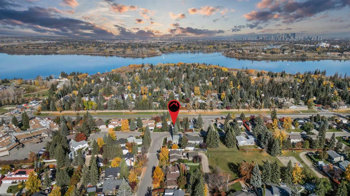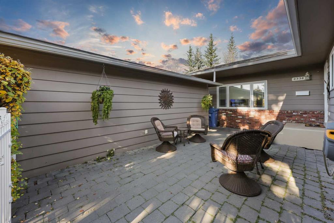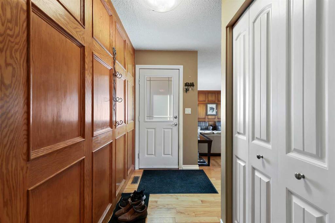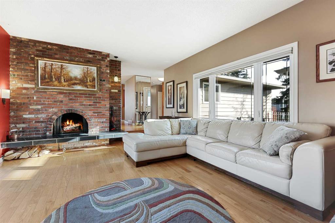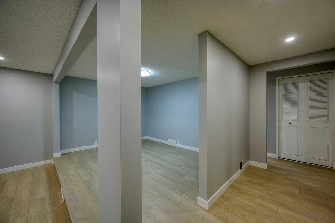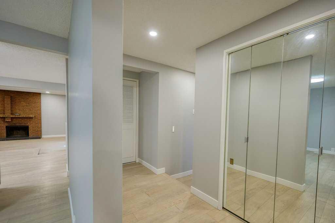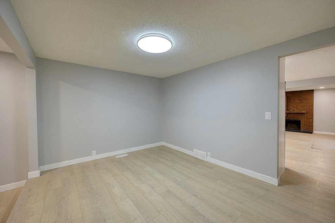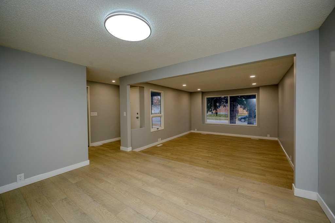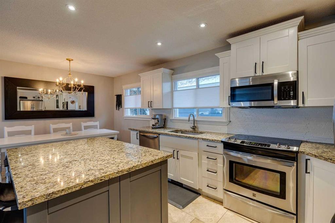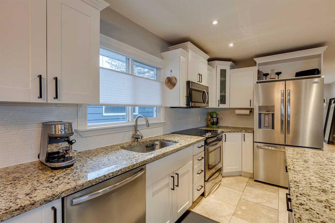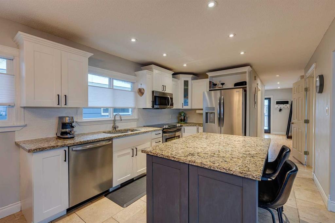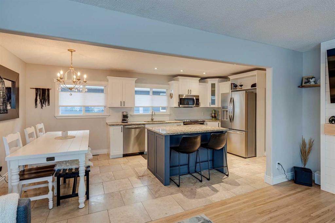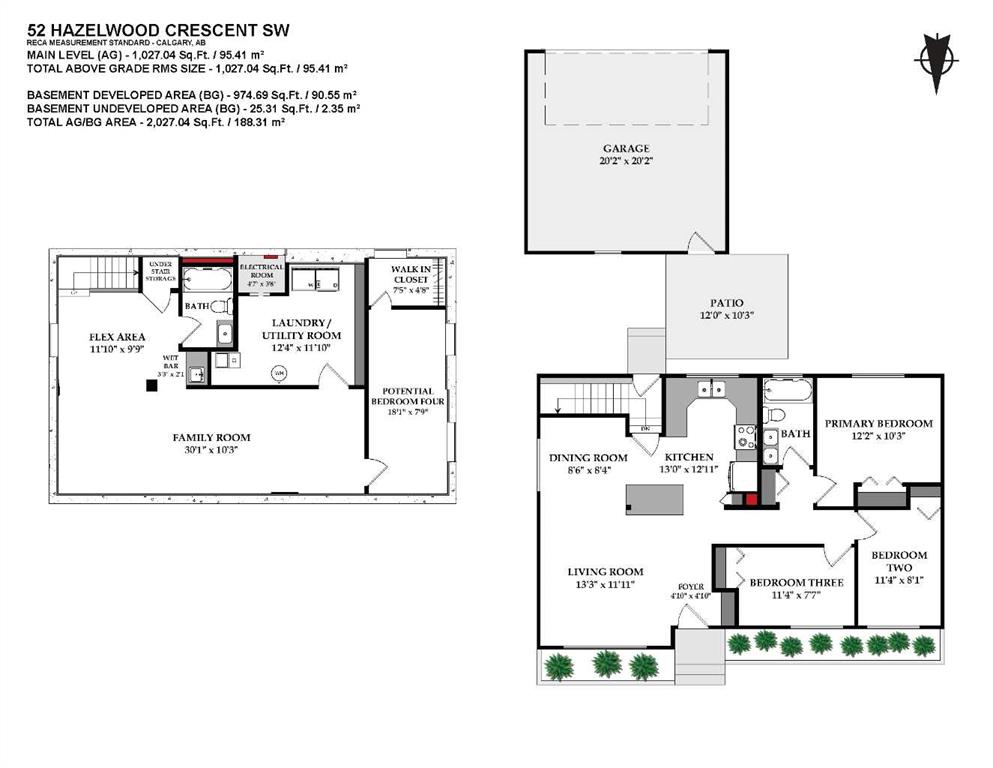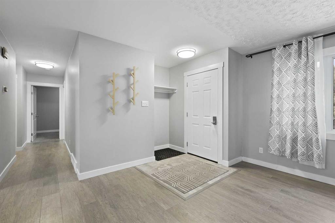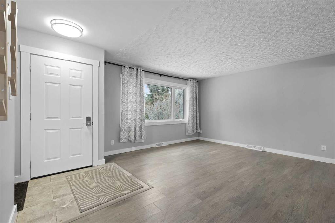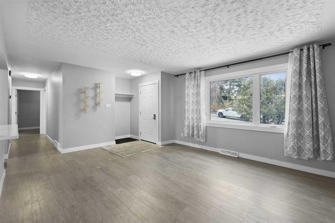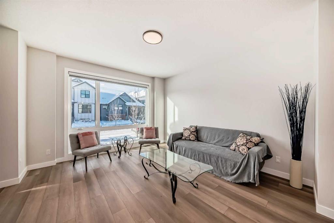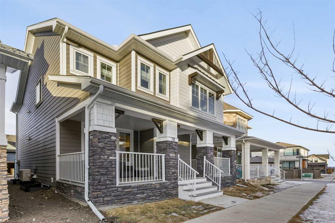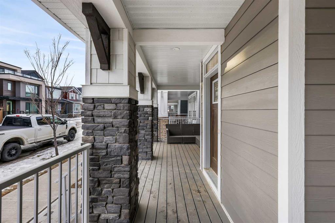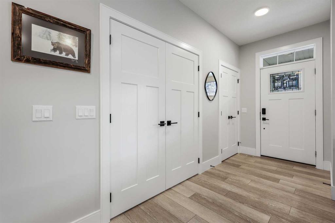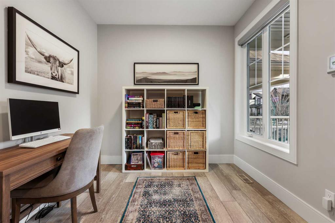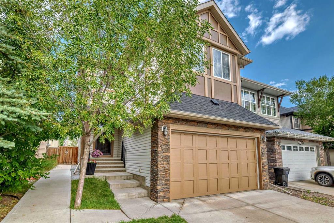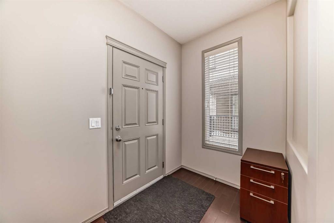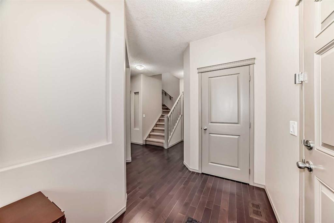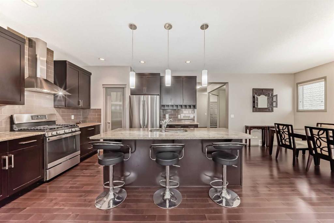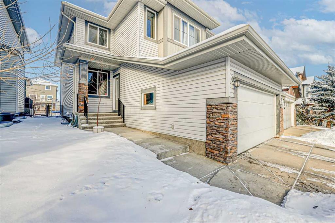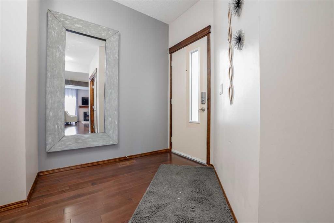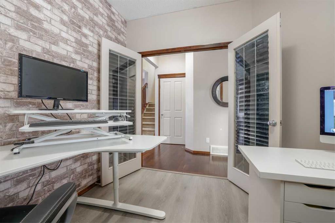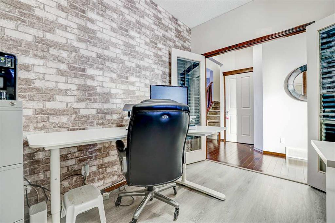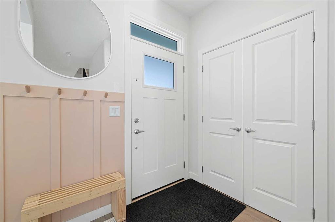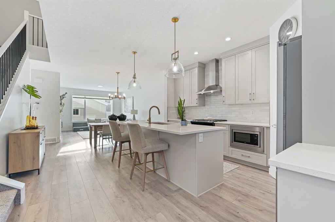83 Cedardale Hill SW
Calgary T2W 5A6
MLS® Number: A2192471
$ 650,000
3
BEDROOMS
1 + 1
BATHROOMS
1,031
SQUARE FEET
1983
YEAR BUILT
Welcome to this beautifully renovated bungalow in the highly sought-after community of Cedarbrae. This move-in-ready home has undergone a **full main floor renovation**, ensuring both style & functionality. Featuring sleek vinyl plank flooring throughout, this home offers the perfect blend of modern updates & classic charm. The entire main floor has been renovated w/ permits, ensuring quality & peace of mind. Every lighting fixture has been replaced w/ energy-efficient LED lights, and all electrical switches & plugs have been updated for your convenience. The gorgeous kitchen is fully outfitted w/ new cabinetry including under-cabinet LED lighting, floating shelves, and a stunning tile backsplash. Quartz countertops w/ a waterfall design complement the updated space beautifully. The kitchen flows seamlessly into the open living & dining areas, making it perfect for entertaining. The main floor also boasts a new ensuite bathroom, complete w/ modern plumbing fixtures, faucets, and a stylish new toilet. The two additional bedrooms share a fully renovated main bathroom, featuring new plumbing, tiling, and modern finishes throughout. The home features new knockdown style ceilings (popcorn removed), fresh paint, new baseboards & casing, and all new interior doors (including closets), giving it a clean, modern look. The heart of the home also includes brand-new appliances, chosen for both style and efficiency. The updated kitchen now boasts a sleek LG 36" French door fridge/freezer, paired with a matching LG stove and a new LG dishwasher, making cooking and cleanup a breeze. The convenience doesn’t stop there—this home also has a new washer and dryer to ensure your laundry needs are easily met. As an added bonus, a new hot water tank, furnace, and air conditioner complete the package. This home is also highly energy-efficient, with average monthly utility costs of just $220 for gas and electric and $110 for water, sewer, and garbage. The basement is insulated and drywalled on the exterior walls, providing a great foundation and is ready for your personal touch, whether you plan to add extra living space, a home theater, or even an income-generating suite (subject to approvals and permitting by the municipality). The property has new hardscaping and a two-car garage, offering ample space for parking, storage, or a workshop. Nestled in an established neighborhood with mature trees this home perfectly combines the peace of nature with the convenience of urban living. With everything updated and move-in ready, this bungalow is truly turnkey. Plus, it’s ideally located in a family-friendly neighborhood with easy access to amenities. Don’t miss the chance to own this stunningly renovated property in Cedarbrae—an excellent opportunity for first-time buyers, investors, or anyone looking to enjoy the perfect balance of city convenience and peaceful living!
| COMMUNITY | Cedarbrae |
| PROPERTY TYPE | Detached |
| BUILDING TYPE | House |
| STYLE | Bungalow |
| YEAR BUILT | 1983 |
| SQUARE FOOTAGE | 1,031 |
| BEDROOMS | 3 |
| BATHROOMS | 2.00 |
| BASEMENT | Full, Partially Finished, Unfinished |
| AMENITIES | |
| APPLIANCES | Central Air Conditioner, Dishwasher, Dryer, Garage Control(s), Microwave, Refrigerator, Stove(s), Washer, Window Coverings |
| COOLING | Central Air |
| FIREPLACE | N/A |
| FLOORING | Vinyl |
| HEATING | High Efficiency, Forced Air, Natural Gas, See Remarks |
| LAUNDRY | In Basement |
| LOT FEATURES | Back Lane, Back Yard, Landscaped, See Remarks |
| PARKING | Alley Access, Double Garage Detached, Garage Door Opener, Rear Drive |
| RESTRICTIONS | None Known |
| ROOF | Asphalt Shingle |
| TITLE | Fee Simple |
| BROKER | RE/MAX First |
| ROOMS | DIMENSIONS (m) | LEVEL |
|---|---|---|
| Living Room | 13`8" x 11`5" | Main |
| Kitchen | 9`10" x 9`6" | Main |
| Dining Room | 10`0" x 7`9" | Main |
| Bedroom - Primary | 11`1" x 10`0" | Main |
| 2pc Ensuite bath | 5`5" x 2`7" | Main |
| Bedroom | 9`8" x 7`9" | Main |
| Bedroom | 11`1" x 7`1" | Main |
| Foyer | 5`8" x 3`7" | Main |
| 4pc Bathroom | 7`9" x 4`11" | Main |


