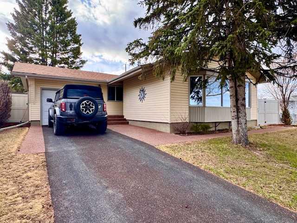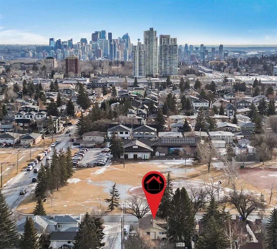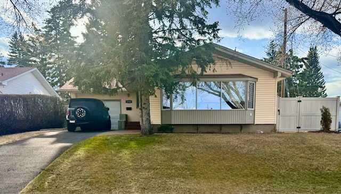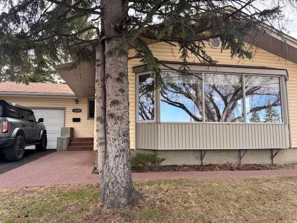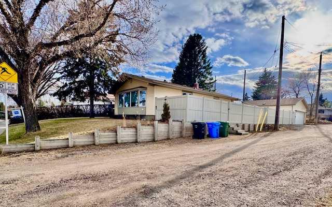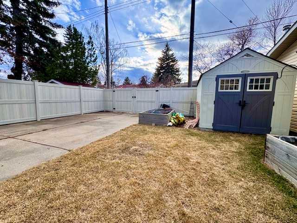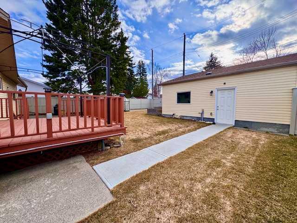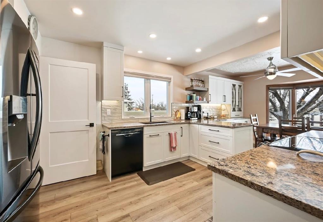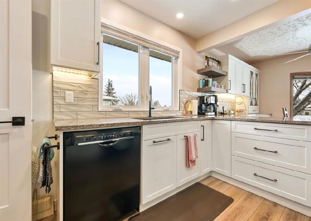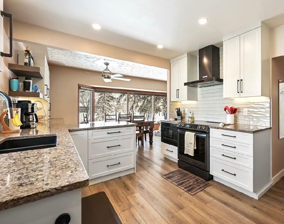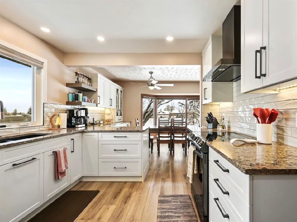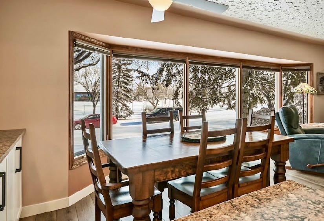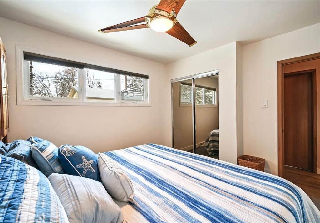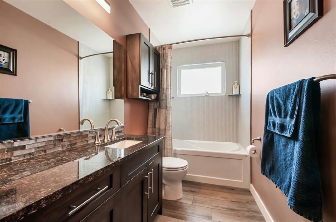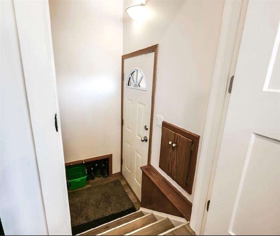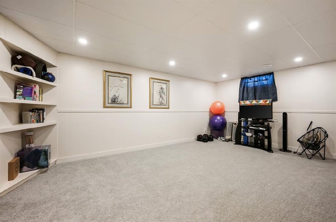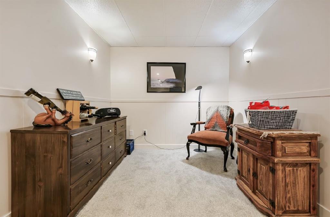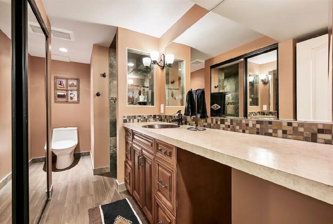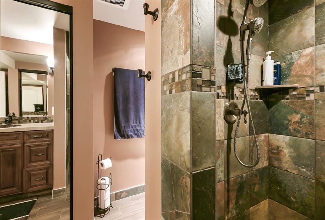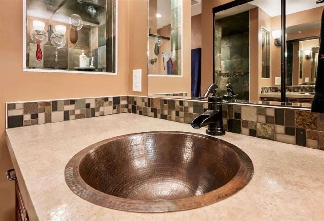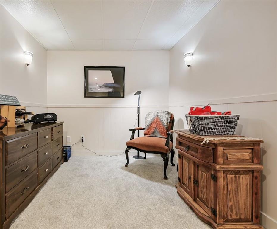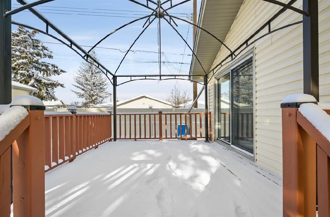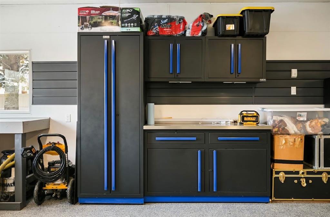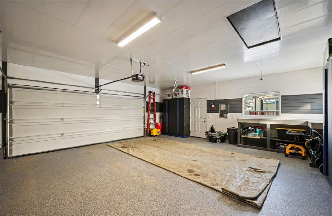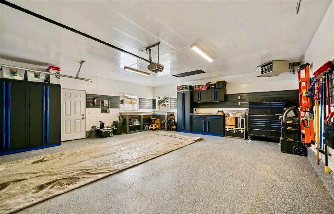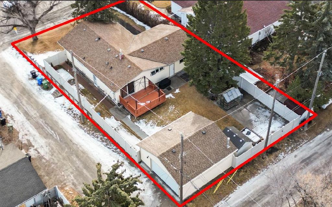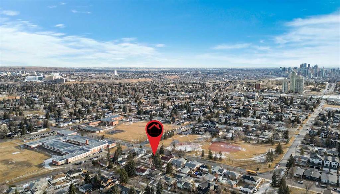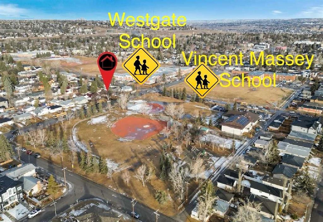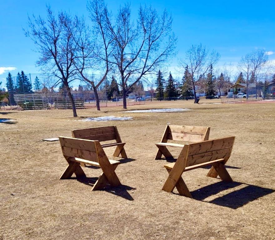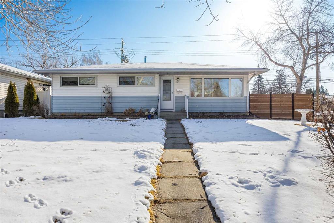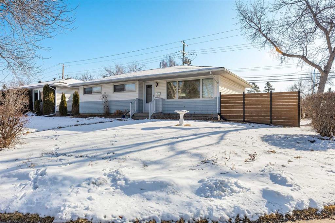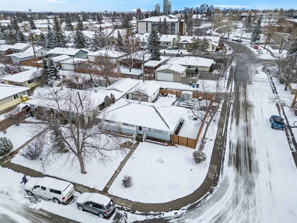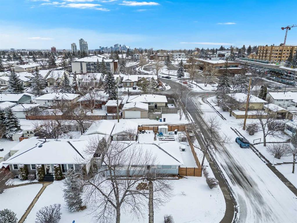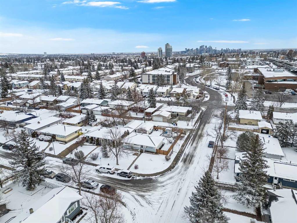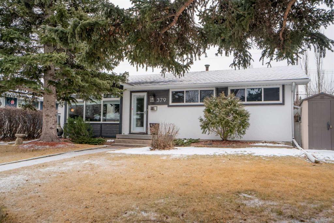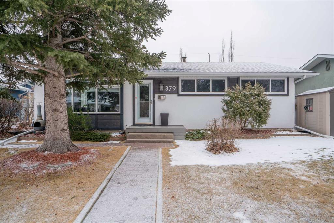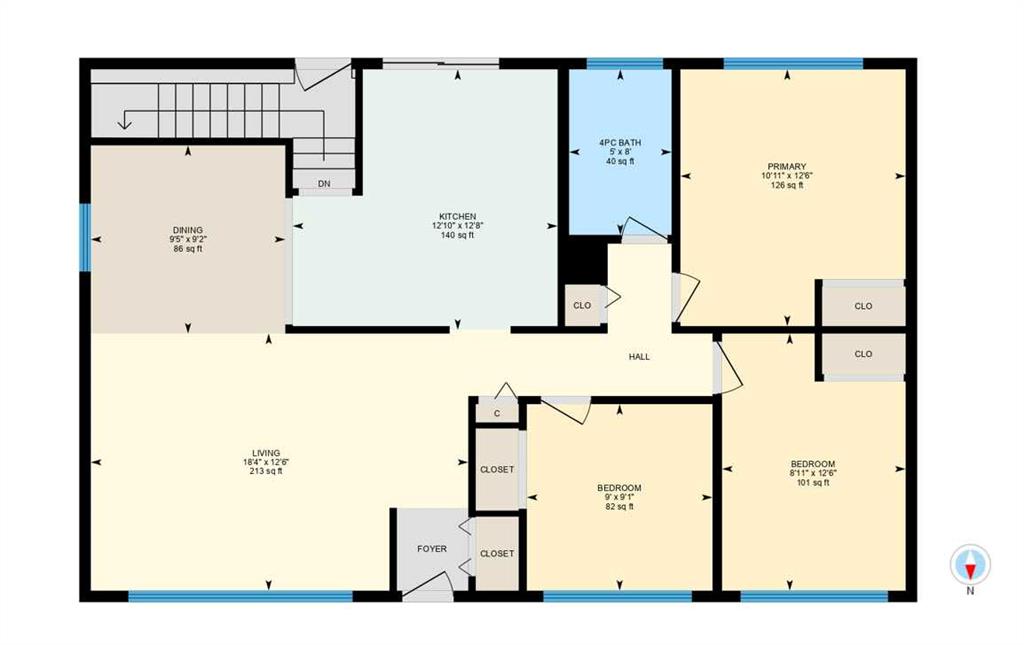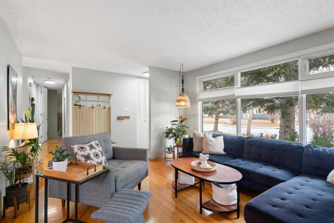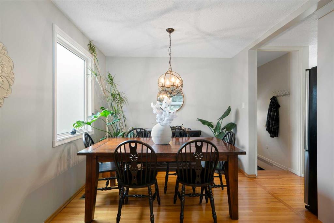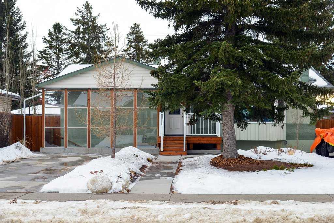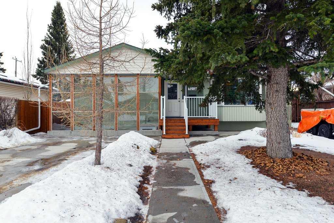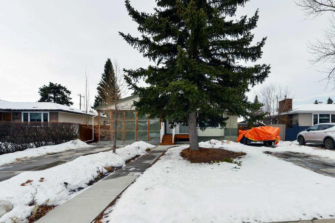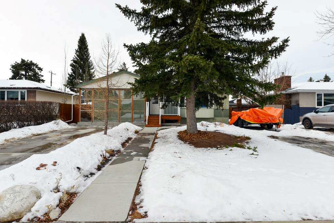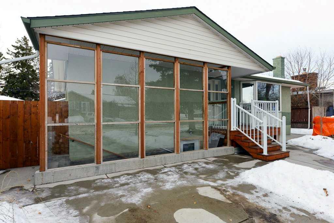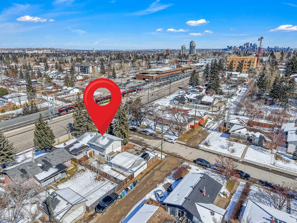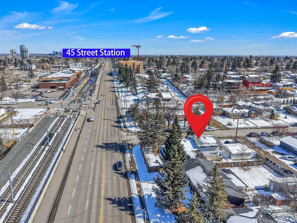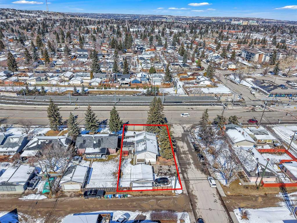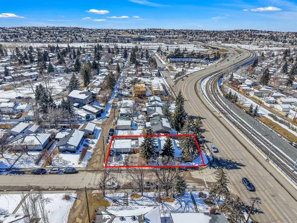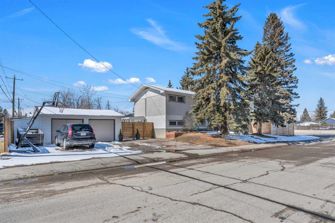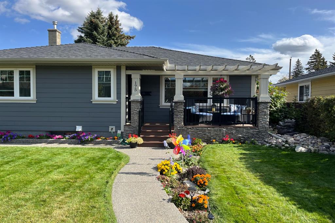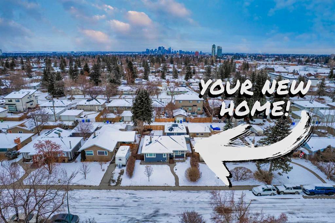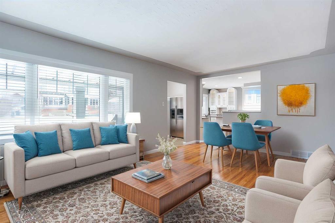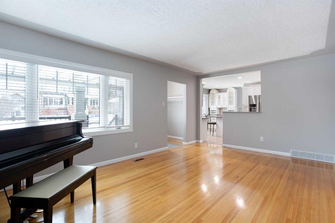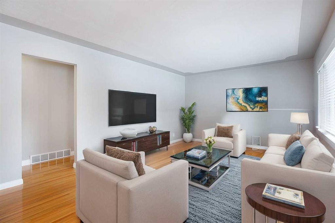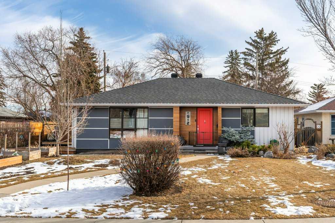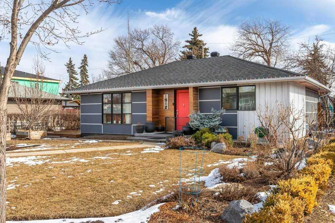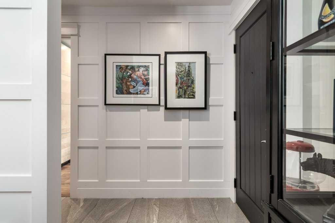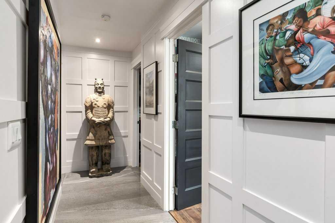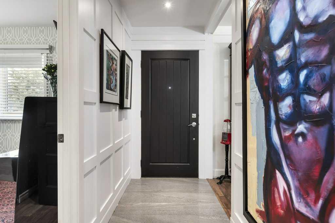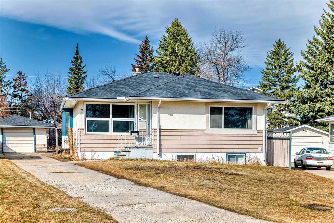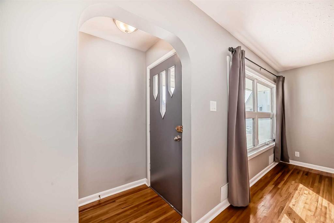1115 45 Street SW
Calgary T3C 2C1
MLS® Number: A2193092
$ 899,900
4
BEDROOMS
2 + 0
BATHROOMS
1,065
SQUARE FEET
1959
YEAR BUILT
Just a few steps from VINCENT MASSEY & WESTGATE Schools, CTRAIN 2 blocks away! WOW Situated on a huge 670 SQ M CORNER lot (60 x 120), opposite GREENSPACE, this property is also H-GO zoned. As you approach this 3 GARAGE home, you'll appreciate the new rubberized driveway leading up to a single attached garage (HUGE new Double DETACHED also). The entryway welcomes you into a beautifully maintained bungalow featuring luxury vinyl plank (VP) flooring throughout the main level. The living space is illuminated by a huge bay window with reflective tint, offering views of the adjacent GREENSPACE. The heart of the home is the stunning newer modern kitchen, equipped with sleek BLACK S/S appliances, including an induction stove. This kitchen is not only functional but also aesthetically pleasing, with a buffet that seamlessly extends into a spacious dining area. The main level hosts three well-proportioned bedrooms, one of which boasts patio doors that open onto a large deck complete with a gazebo, perfect for outdoor entertaining. Another feature of this property is the SEPARATE SIDE ACCESS, which provides entry to both the upper level and the fully developed basement. The basement has been newly renovated and includes a spacious family room, a stylish bathroom with in floor heat, a large laundry room with a sink, an additional good-sized bedroom, and a cold storage room. The outdoor space is equally impressive, highlighted by a massive backyard that includes a NEWLY CONSTRUCTED OVERSIZED DOUBLE GARAGE. This garage is a dream for any hobbyist or car enthusiast, featuring TRUSSCORE walls and ceiling, EPOXY flooring, PROSLAT and ample Fusion cabinetry for storage. The backyard is fenced with high-end PVC fencing and is equipped with a greenhouse, shed, and double gates that allow for convenient TRAILER PARKING. This property is ideally located close to schools and is just a two-minute walk to the 45 St LRT station, making it perfect for those who enjoy inner-city living with easy access to public transportation. In summary, this bungalow offers a blend of modern amenities, spacious living areas, and outdoor features that cater to families and developers alike. It truly is a gem in a prime location.
| COMMUNITY | Westgate |
| PROPERTY TYPE | Detached |
| BUILDING TYPE | House |
| STYLE | Bungalow |
| YEAR BUILT | 1959 |
| SQUARE FOOTAGE | 1,065 |
| BEDROOMS | 4 |
| BATHROOMS | 2.00 |
| BASEMENT | Finished, Full |
| AMENITIES | |
| APPLIANCES | Central Air Conditioner, Dishwasher, Dryer, Electric Oven, Garage Control(s), Humidifier, Induction Cooktop, Instant Hot Water, Microwave, Refrigerator, Washer, Window Coverings |
| COOLING | Central Air |
| FIREPLACE | N/A |
| FLOORING | Carpet, Tile, Vinyl Plank |
| HEATING | In Floor, Forced Air |
| LAUNDRY | Laundry Room |
| LOT FEATURES | Back Lane, Back Yard, Corner Lot, Garden, Gazebo, Lawn, Level, Private, Rectangular Lot, Views |
| PARKING | Alley Access, Double Garage Detached, Driveway, Front Drive, Heated Garage, Insulated, Oversized, RV Access/Parking, Single Garage Attached, Workshop in Garage |
| RESTRICTIONS | Encroachment |
| ROOF | Asphalt Shingle |
| TITLE | Fee Simple |
| BROKER | CIR Realty |
| ROOMS | DIMENSIONS (m) | LEVEL |
|---|---|---|
| Family Room | 18`6" x 13`2" | Basement |
| Flex Space | 8`7" x 7`0" | Basement |
| Laundry | 11`11" x 8`9" | Basement |
| Bedroom | 10`0" x 9`0" | Basement |
| Cold Room/Cellar | 13`0" x 9`0" | Basement |
| 3pc Bathroom | 0`0" x 0`0" | Basement |
| 4pc Bathroom | 0`0" x 0`0" | Main |
| Living Room | 15`2" x 12`5" | Main |
| Kitchen | 11`1" x 10`4" | Main |
| Dining Room | 10`9" x 9`10" | Main |
| Bedroom - Primary | 11`2" x 10`10" | Main |
| Bedroom | 10`5" x 8`8" | Main |
| Bedroom | 9`10" x 9`7" | Main |

