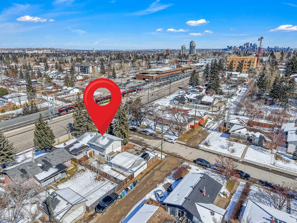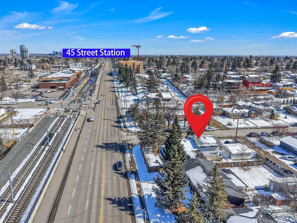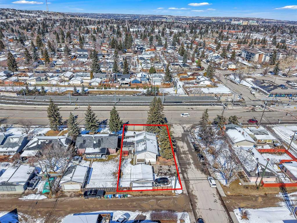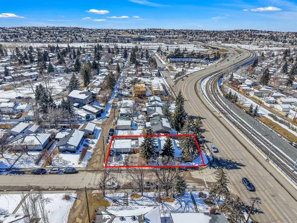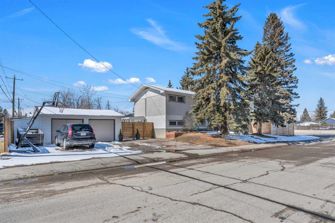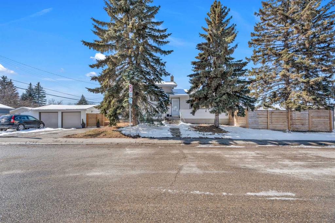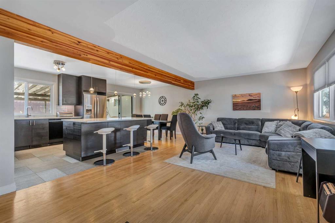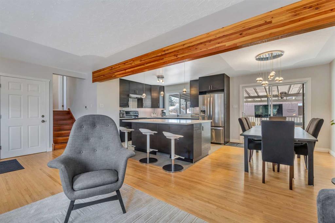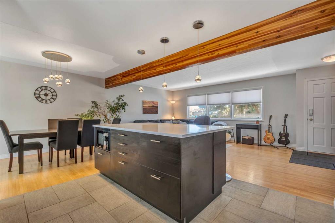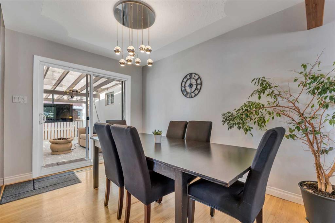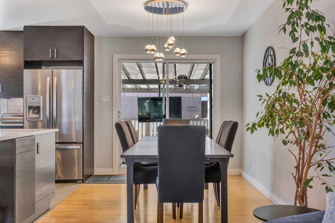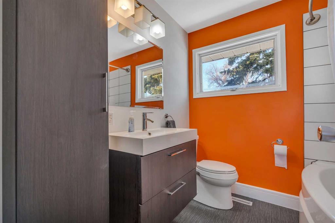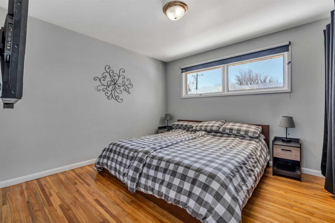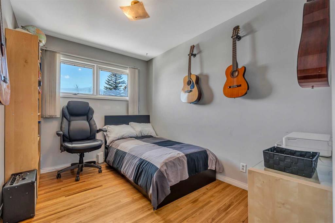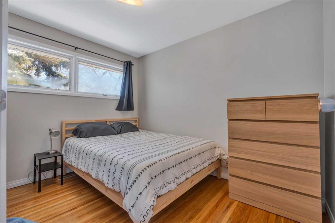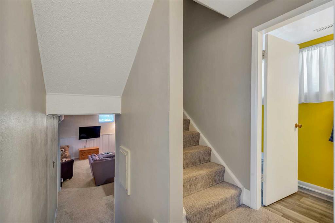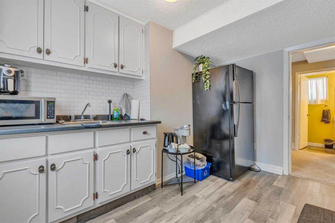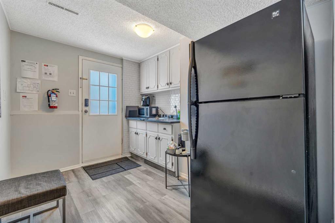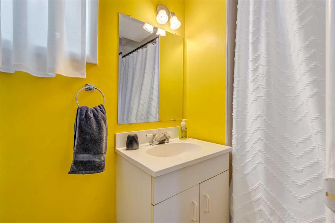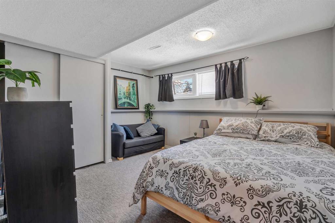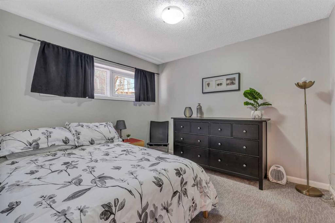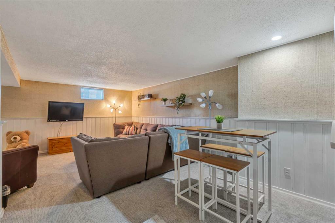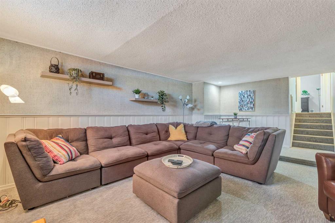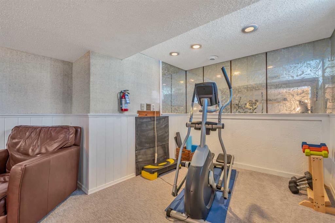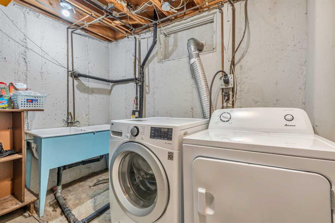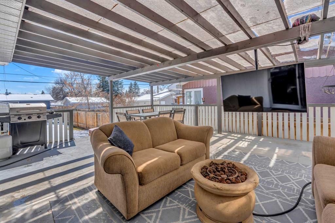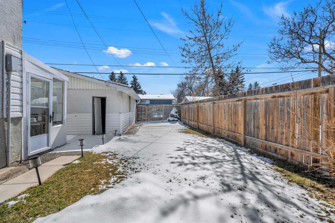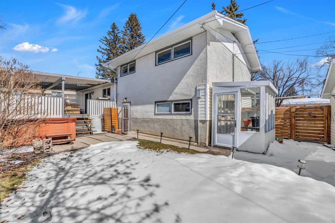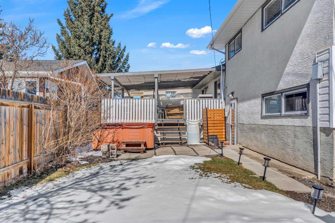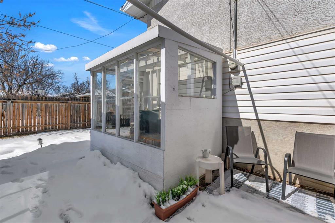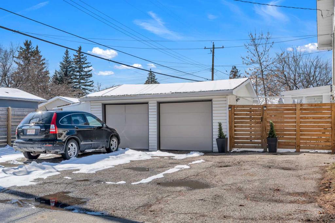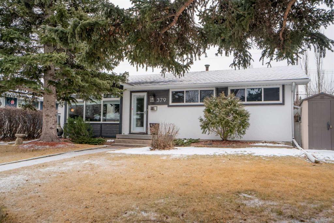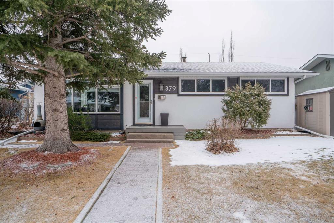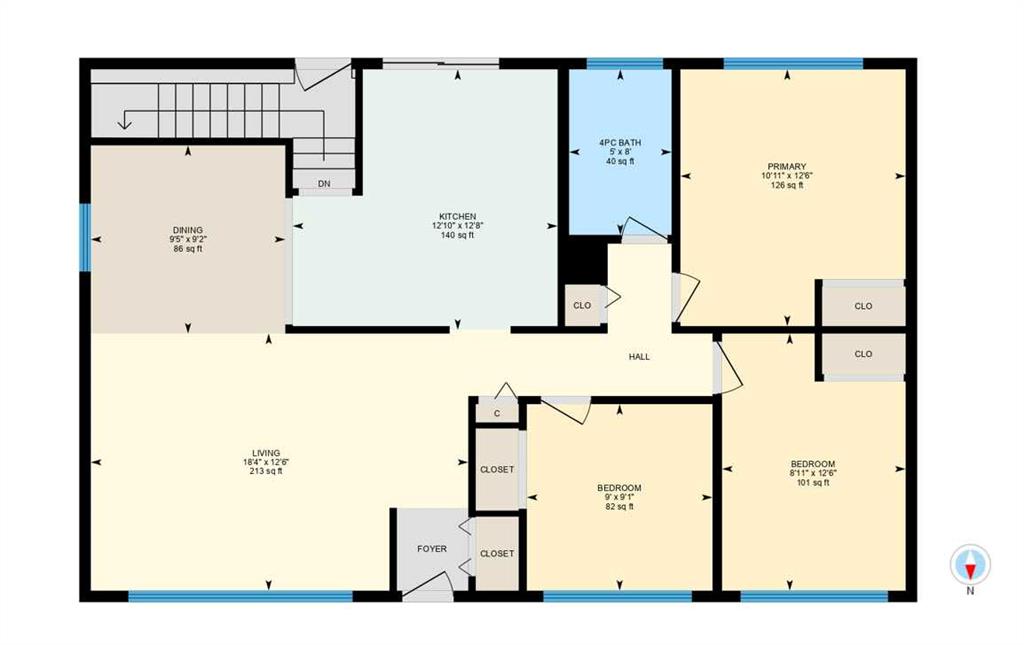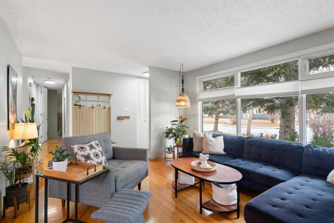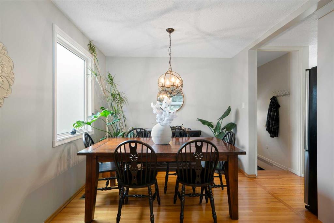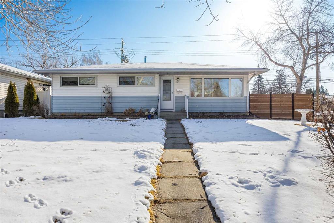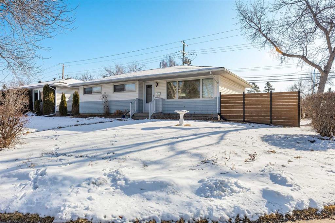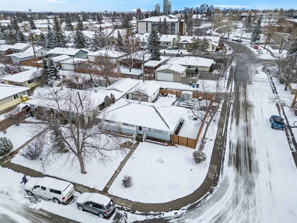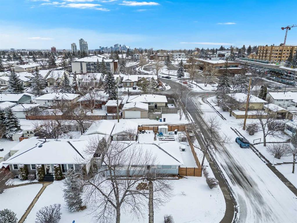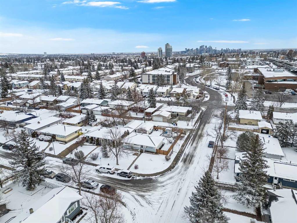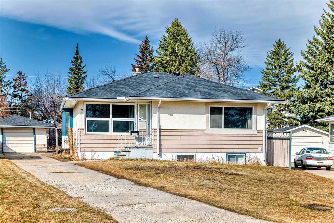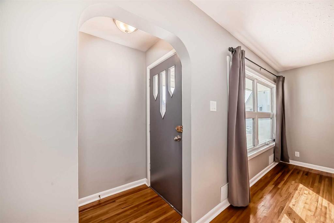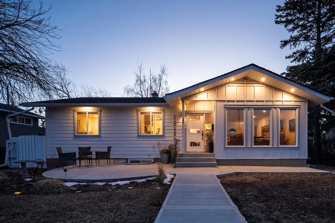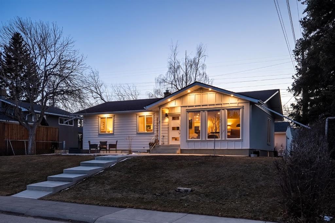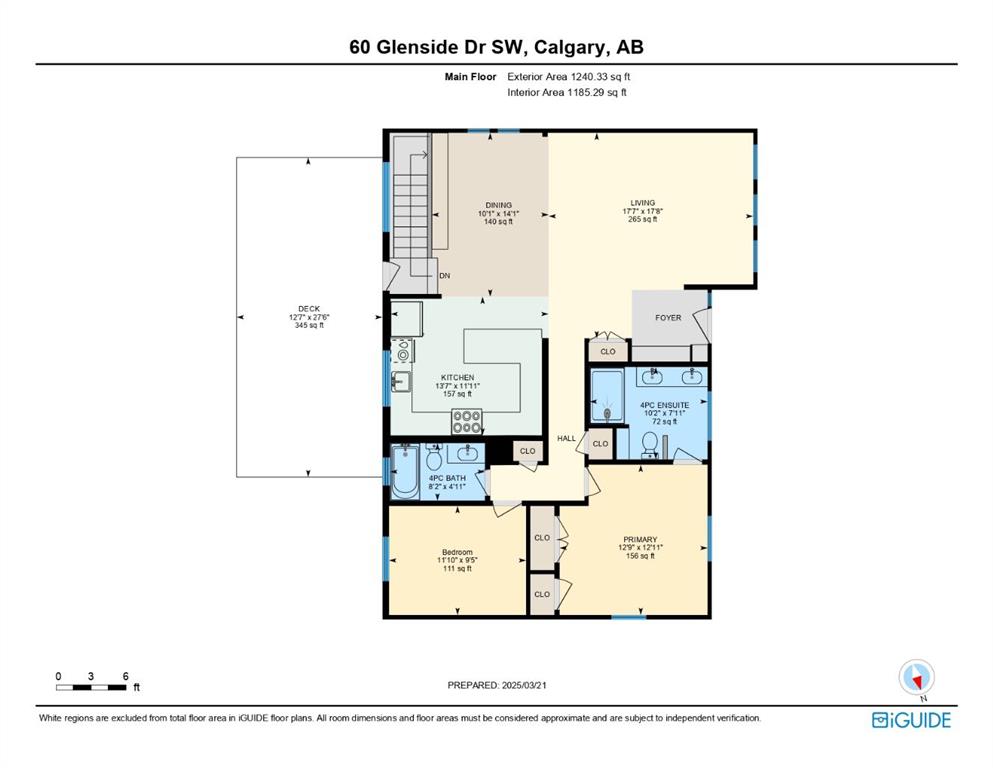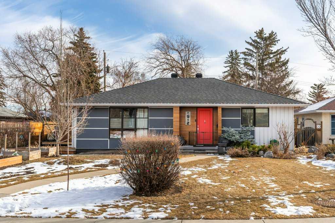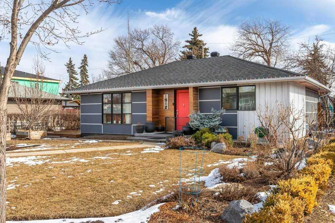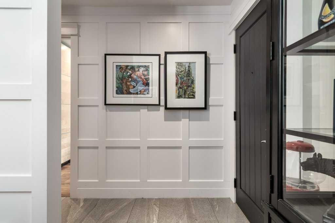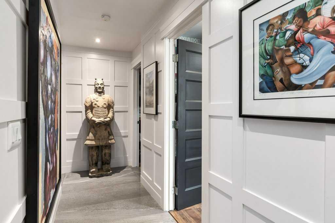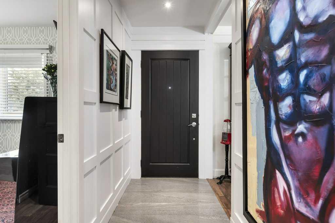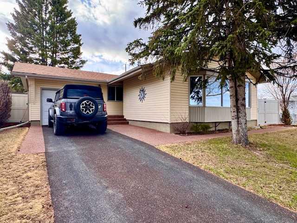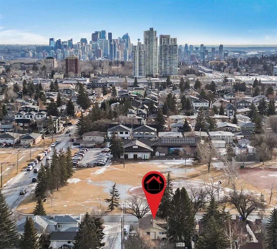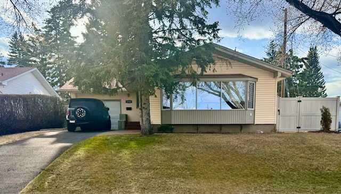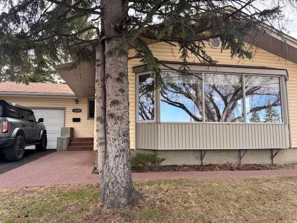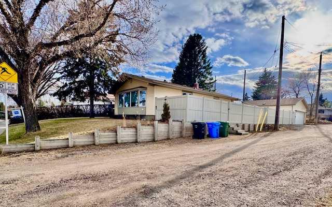3 Gateway Drive SW
Calgary T3E 4J8
MLS® Number: A2207932
$ 1,025,000
5
BEDROOMS
2 + 0
BATHROOMS
1,087
SQUARE FEET
1959
YEAR BUILT
PRIME DEVELOPMENT OPPORTUNITY! Attention Builders & Developers! 60x120 CORNER LOT on 17th Avenue SW, in Glendale! This oversized lot with R-CG zoning has incredible build potential. It's located just steps from the 45th Street LRT Station with easy transit access, and is minutes to Downtown, shopping, restaurants, and major routes throughout the city. Surrounded by ongoing and recent multi-family redevelopment, this site is perfectly positioned for a new multi-family project in one of Calgary’s most connected and desirable inner-city communities. The lot has excellent frontage and access, making it ideal for medium-density residential development (subject to city approval). While the value is in the land, the existing home is spacious, well-kept and features a compliant Airbnb unit in the basement, offering strong potential as a holding property with immediate rental income. Don't miss out on this opportunity - this is a strategic location with outstanding potential for long-term growth and return.
| COMMUNITY | Glendale |
| PROPERTY TYPE | Detached |
| BUILDING TYPE | House |
| STYLE | 4 Level Split |
| YEAR BUILT | 1959 |
| SQUARE FOOTAGE | 1,087 |
| BEDROOMS | 5 |
| BATHROOMS | 2.00 |
| BASEMENT | Finished, Full |
| AMENITIES | |
| APPLIANCES | Dishwasher, Dryer, Electric Stove, Garage Control(s), Microwave, Range Hood, Refrigerator, Washer, Window Coverings |
| COOLING | None |
| FIREPLACE | N/A |
| FLOORING | Carpet, Hardwood, Laminate, Vinyl Plank |
| HEATING | Forced Air, Natural Gas |
| LAUNDRY | In Basement |
| LOT FEATURES | Back Lane, Back Yard, City Lot, Corner Lot, Front Yard, Lawn, Rectangular Lot |
| PARKING | Alley Access, Double Garage Detached, Garage Faces Front, Multiple Driveways, On Street |
| RESTRICTIONS | None Known |
| ROOF | Asphalt Shingle |
| TITLE | Fee Simple |
| BROKER | Real Broker |
| ROOMS | DIMENSIONS (m) | LEVEL |
|---|---|---|
| Game Room | 22`8" x 20`9" | Basement |
| Furnace/Utility Room | 10`10" x 9`0" | Basement |
| 4pc Bathroom | 6`4" x 9`3" | Lower |
| Bedroom | 10`5" x 12`9" | Lower |
| Bedroom | 10`3" x 9`5" | Lower |
| Other | 10`11" x 8`4" | Lower |
| Dining Room | 11`6" x 8`6" | Main |
| Kitchen | 11`6" x 12`8" | Main |
| Living Room | 12`4" x 21`1" | Main |
| 4pc Bathroom | 7`4" x 7`5" | Upper |
| Bedroom | 11`1" x 8`3" | Upper |
| Bedroom | 10`10" x 9`5" | Upper |
| Bedroom - Primary | 11`1" x 11`3" | Upper |

