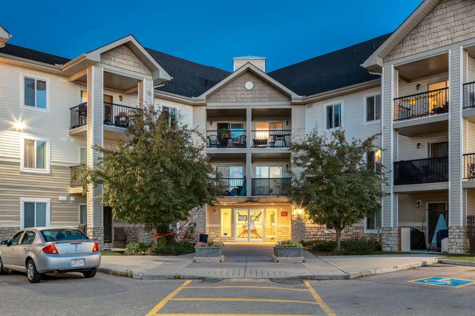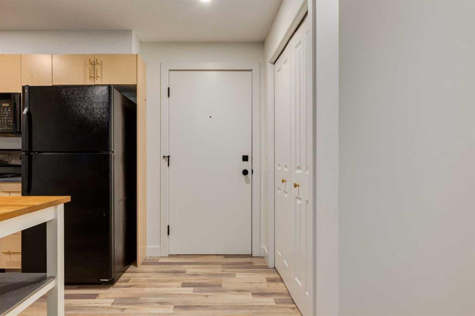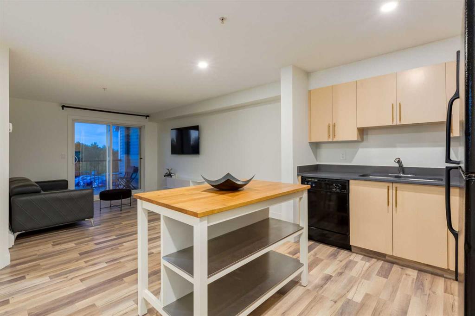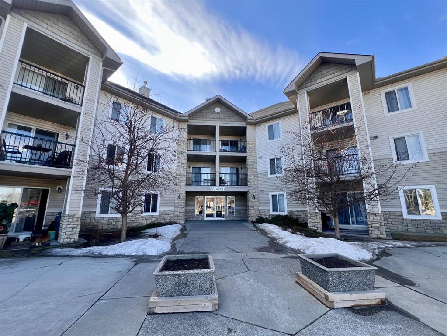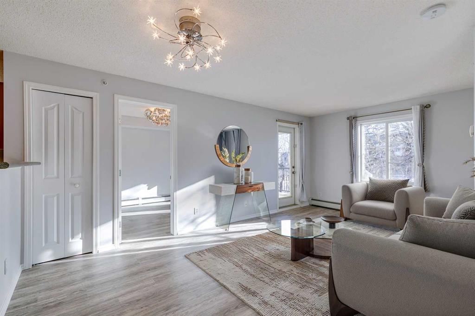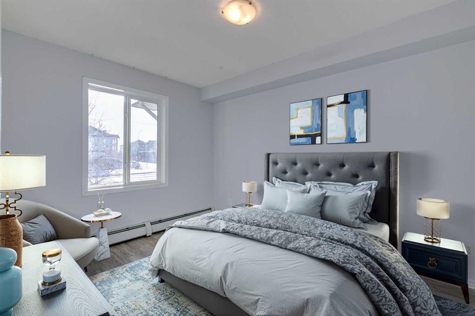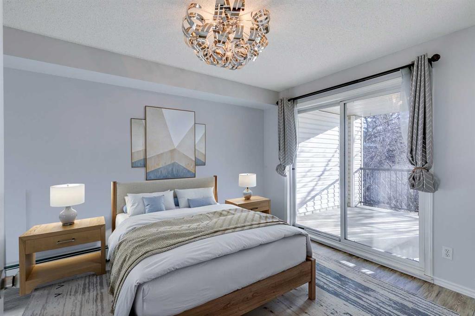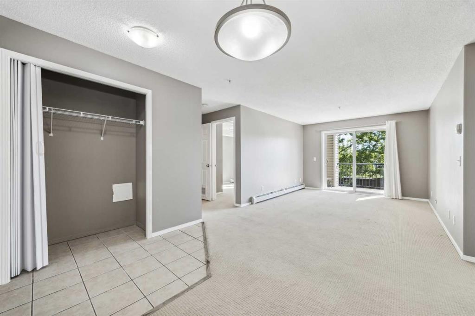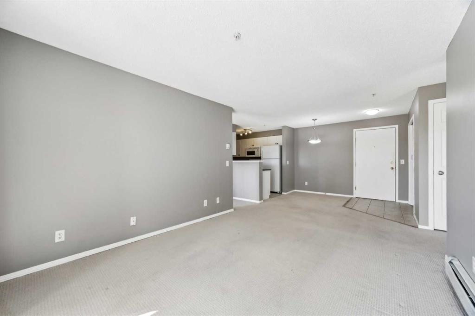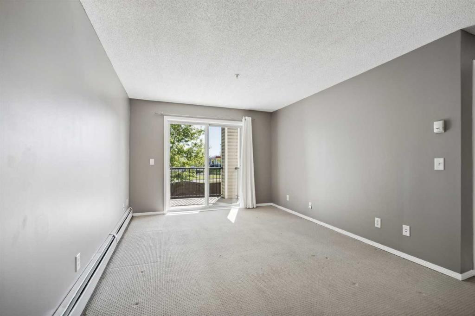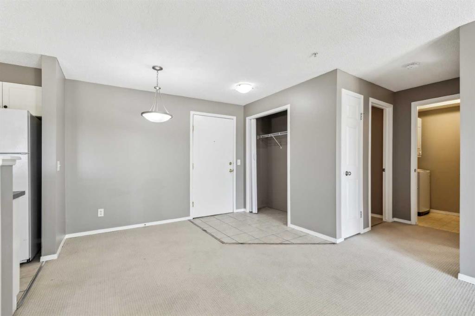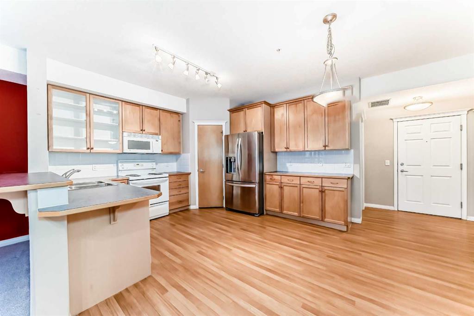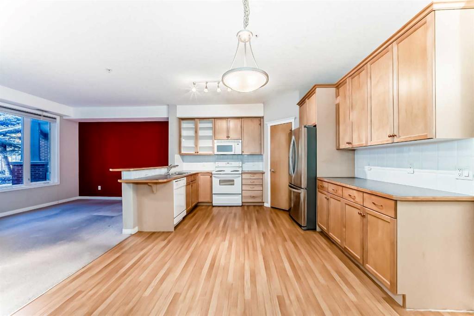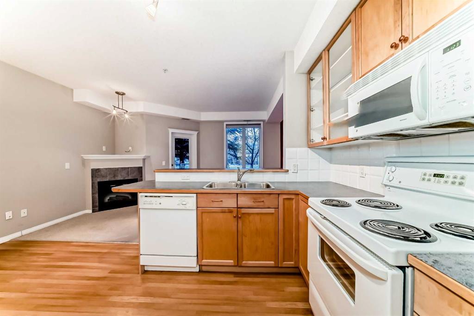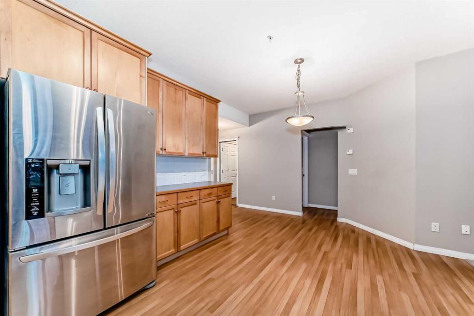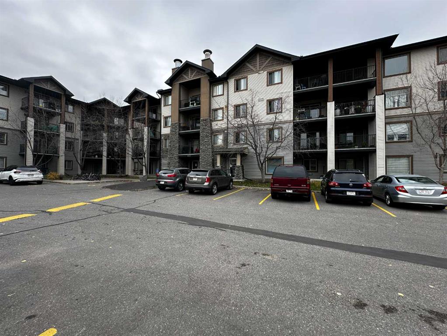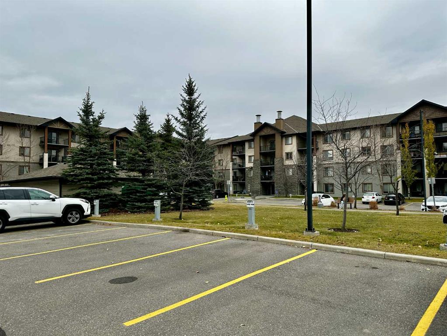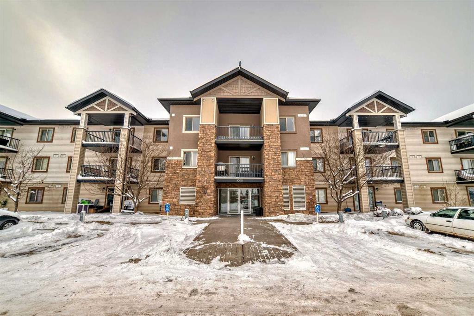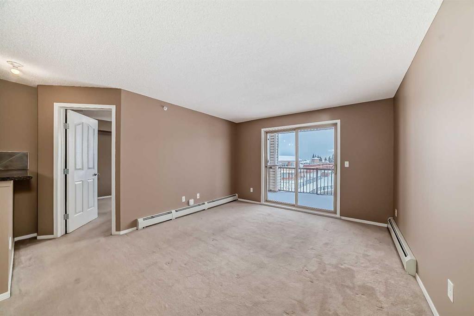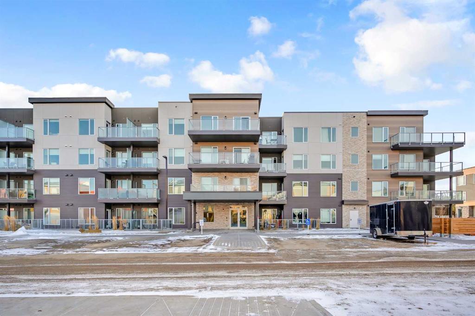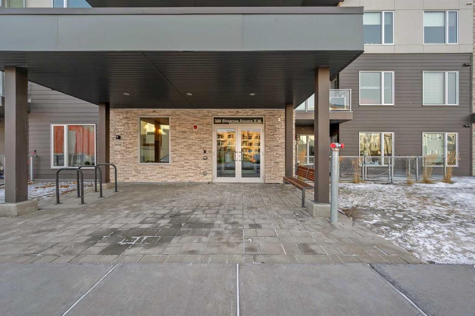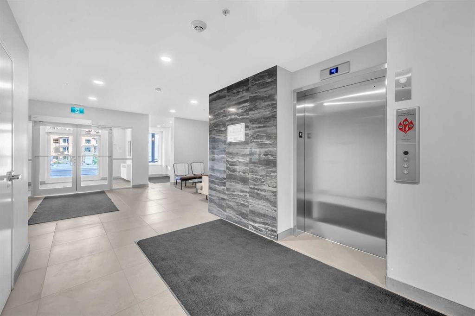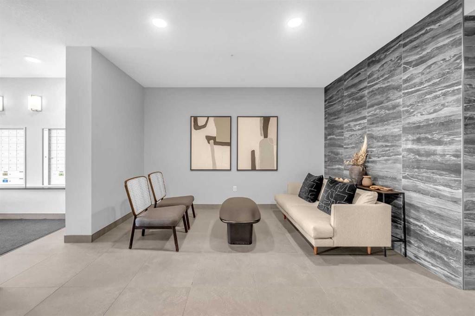1117, 2518 Fish Creek Boulevard SW
Calgary T2Y 4T5
MLS® Number: A2194902
$ 314,800
2
BEDROOMS
1 + 0
BATHROOMS
848
SQUARE FEET
2004
YEAR BUILT
*** CONDO FEE COVERS ALL UTILITIES *** SPACIOUS 2 BEDROOM CONDO IN IDEAL LOCATION – CLOSE TO NATURE AND CITY LIFE - GROUND LEVEL UNIT WITH EASY ACCESS - IN UNIT LAUNDRY - Step into this warm and welcoming condo offering an open floor plan concept connecting the kitchen, living, and dining areas to create a spacious, airy feel. Large sliding glass doors in the living area fills the space with natural light, opening to back access. The bright PRIMARY BEDROOM features a generous walk-in closet, and the second BEDROOM has a simple, functional closet. A 4-PC BATHROOM adds modern convenience. Additional storage is provided with a large walk-in closet near the dining area and the laundry is conveniently placed nearby.
| COMMUNITY | Evergreen |
| PROPERTY TYPE | Apartment |
| BUILDING TYPE | Low Rise (2-4 stories) |
| STYLE | Apartment |
| YEAR BUILT | 2004 |
| SQUARE FOOTAGE | 848 |
| BEDROOMS | 2 |
| BATHROOMS | 1.00 |
| BASEMENT | |
| AMENITIES | |
| APPLIANCES | Built-In Refrigerator, Dishwasher, Dryer, Microwave Hood Fan, Washer |
| COOLING | None |
| FIREPLACE | N/A |
| FLOORING | Laminate, Tile |
| HEATING | Baseboard |
| LAUNDRY | In Unit |
| LOT FEATURES | |
| PARKING | Stall |
| RESTRICTIONS | None Known |
| ROOF | |
| TITLE | Fee Simple |
| BROKER | Real Broker |
| ROOMS | DIMENSIONS (m) | LEVEL |
|---|---|---|
| Dining Room | 11`1" x 13`11" | Main |
| Kitchen | 9`2" x 8`10" | Main |
| Living Room | 17`0" x 12`7" | Main |
| 4pc Bathroom | 7`4" x 4`11" | Main |
| Bedroom | 16`2" x 9`1" | Main |
| Bedroom - Primary | 13`6" x 10`11" | Main |
























