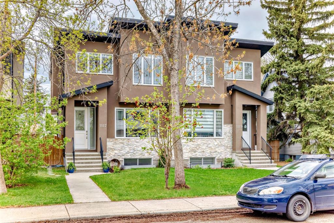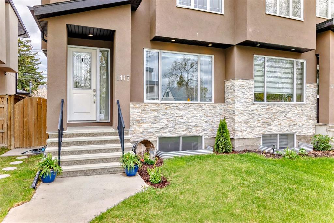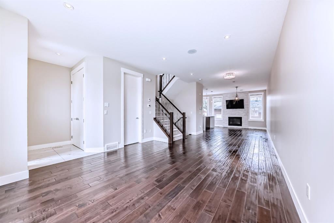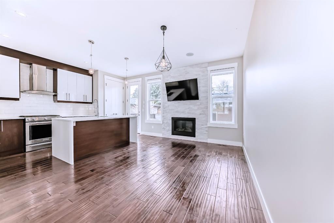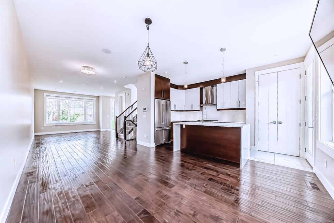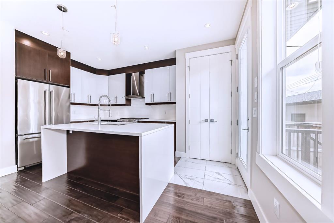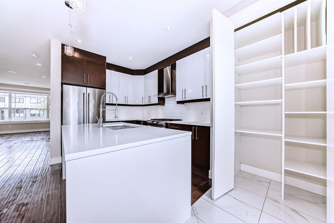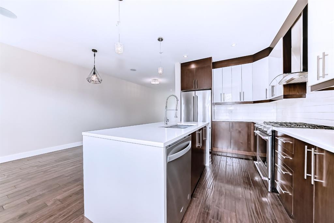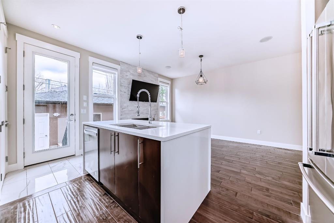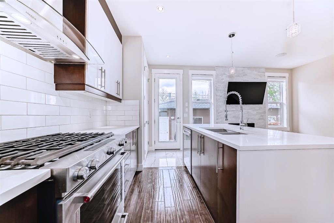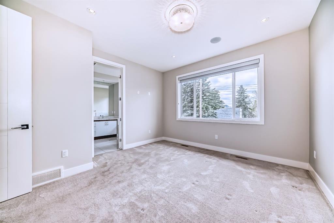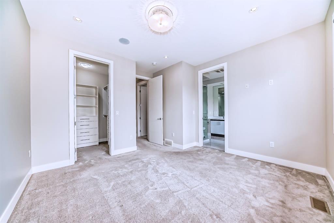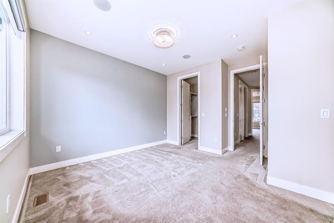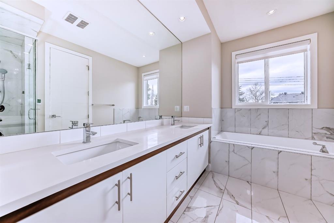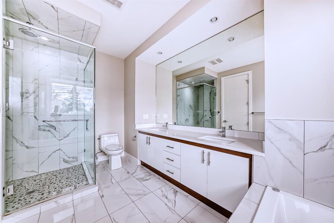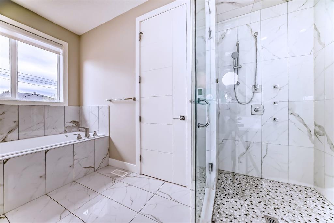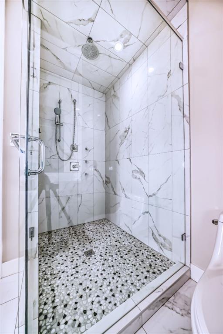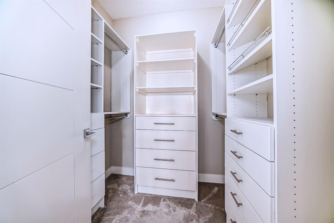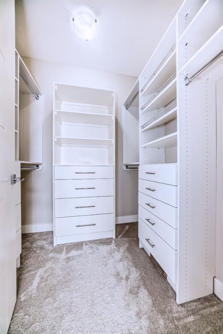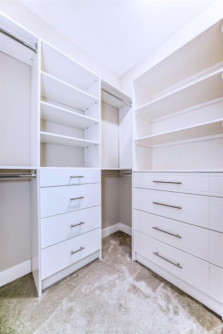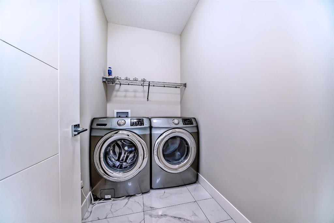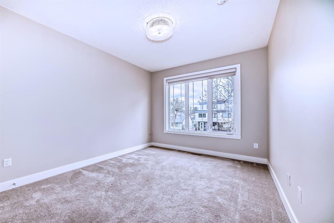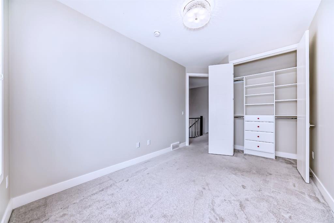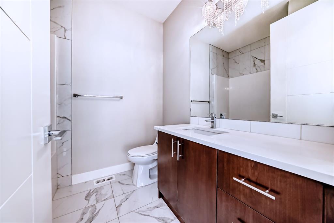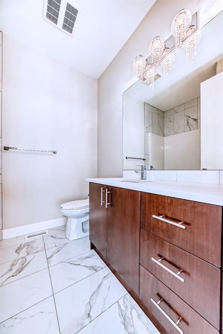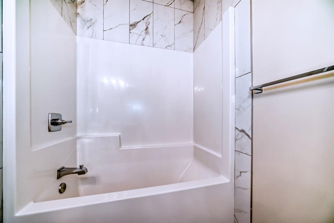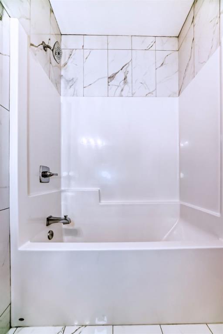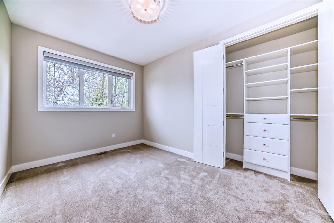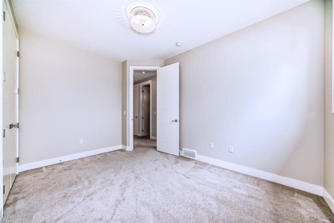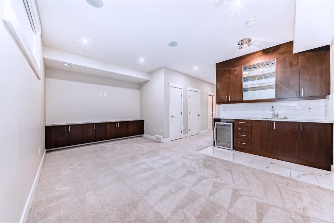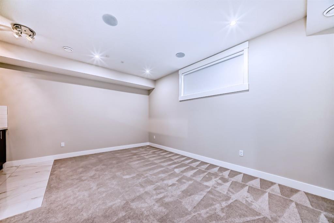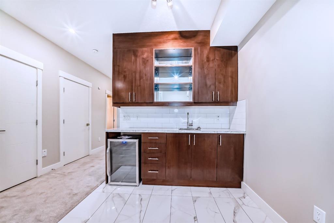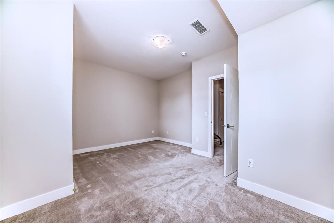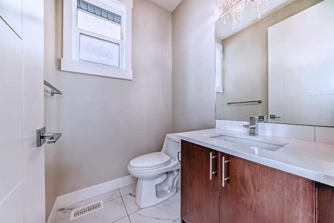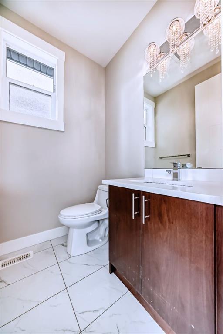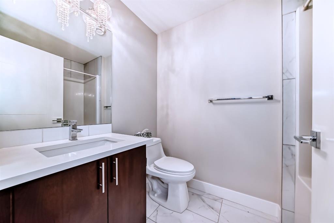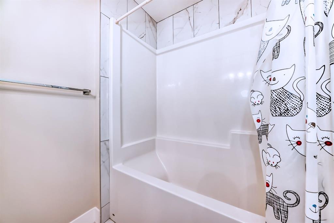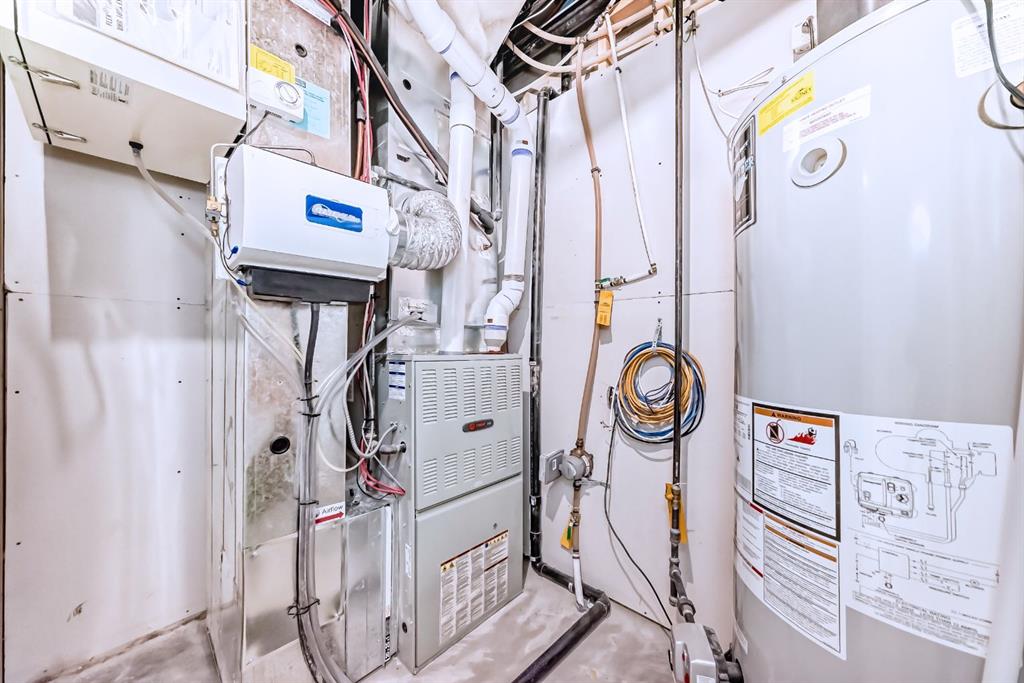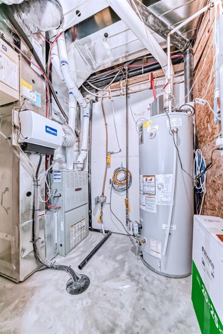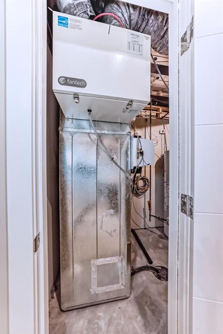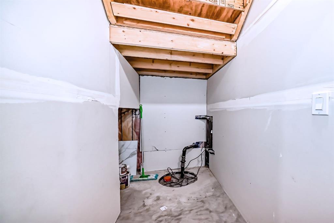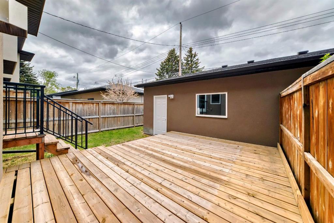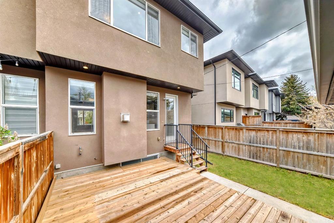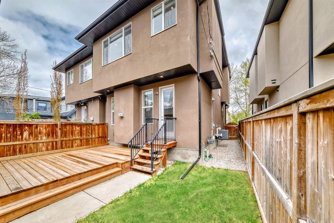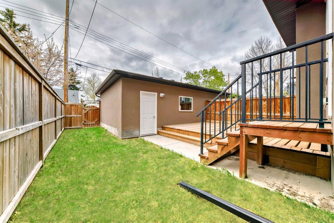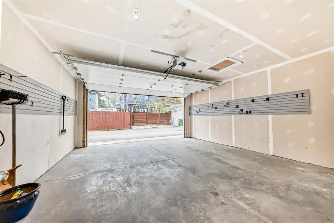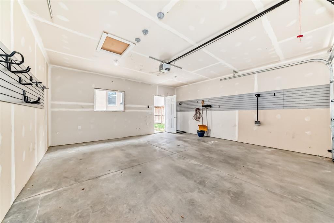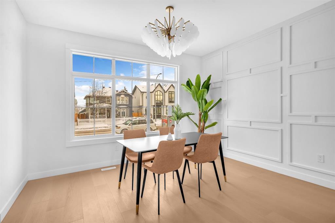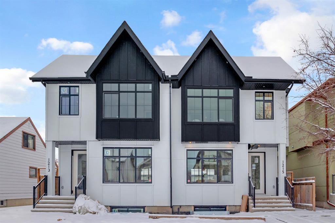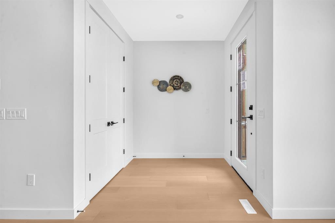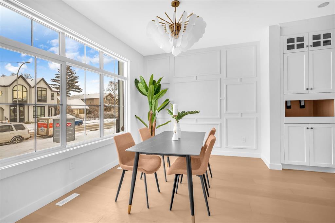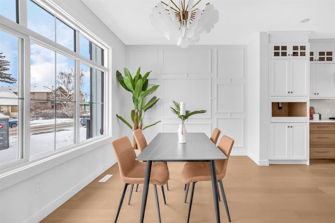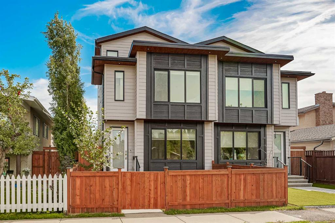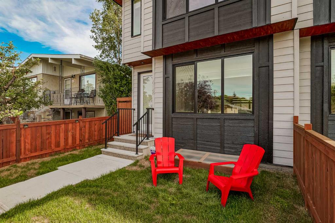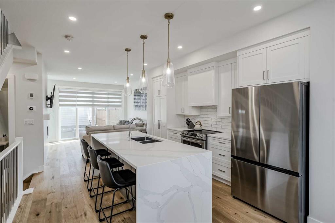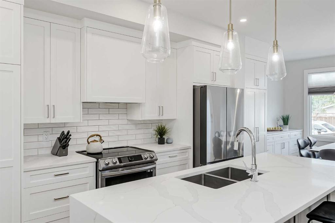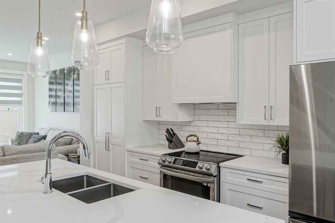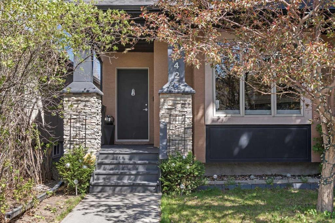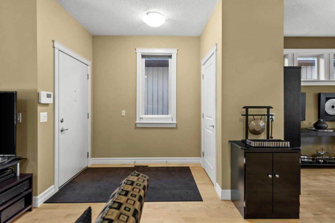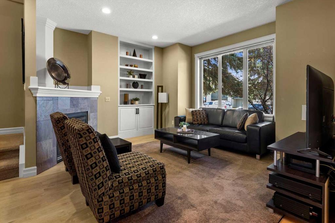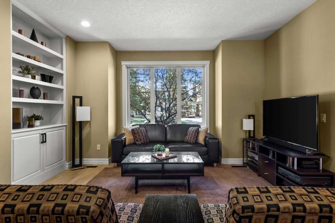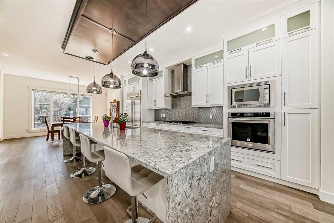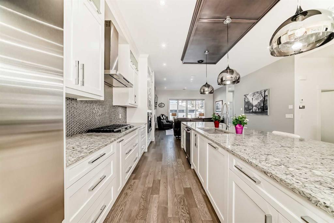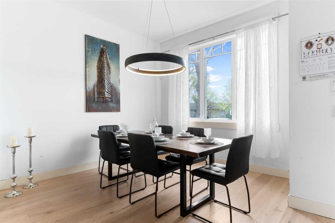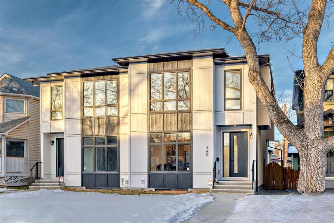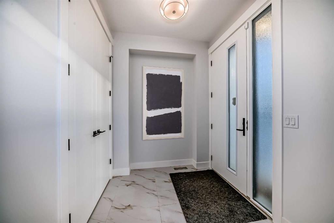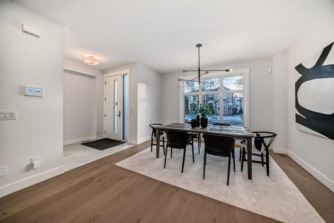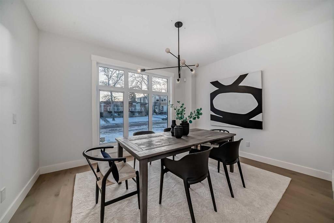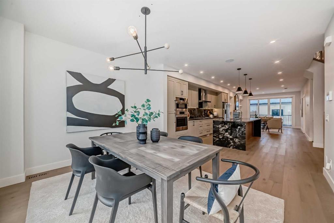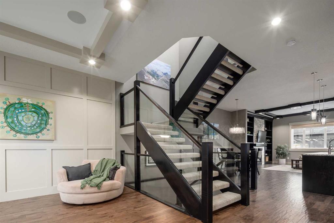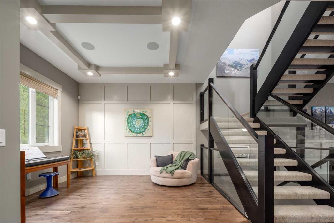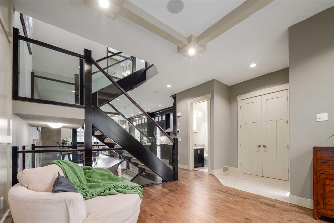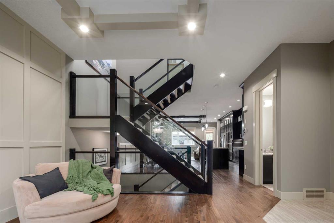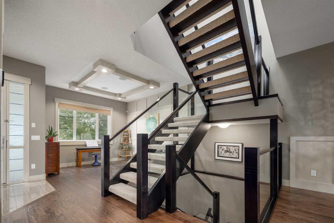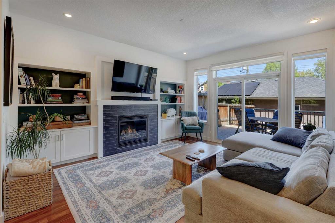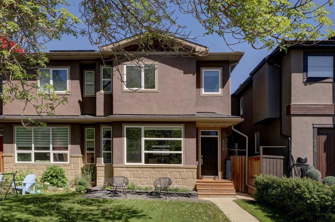1117 Russet Road
Calgary T2E5L4
MLS® Number: A2223022
$ 859,000
4
BEDROOMS
3 + 1
BATHROOMS
1,582
SQUARE FEET
2019
YEAR BUILT
Welcome to 2200 square feet of urban excellence! This remarkably well-designed executive home provides every element for a complete urban lifestyle on one of the most desirable areas of Calgary. Walkable to downtown, the Bow river, Nose Creek, and an abundance of amenities - this is the perfect location to call home in the heart of Renfrew’s abundant mature trees and character homes. * THE MAIN FLOOR layout is thoughtful, well-appointed and remarkably spacious while highly functional. The flexibility of the open design easily accommodates entertaining a large number of guests, or enjoying day-to-day living. The large contemporary kitchen comes complete with quartz counters, a generously-sized quartz waterfall island, a custom-built pantry, and premium stainless appliances including natural gas stove & over-sized stainless fridge. The open dining/living room areas create flow and flexibility allowing for conversation & social interaction, with the half bath conveniently located nearby. Access between floors is via a centrally located bright and inviting staircase. * LOOKING UPSTAIRS, all three bedrooms boast custom built-in closet systems, while the spacious master further provides a roomy 5 piece ensuite complete with dual vanities, jetted tub, custom tile shower and luxurious heated tile floor. The secondary bedrooms are large and bright, adjacent to a shared full bathroom. The large laundry room is also upstairs, ensuring that clothes are washed near where they are worn. * THE FULLY FINISHED BASEMENT continues the home’s delightful blend of features and function. The large rec-room is flexible for almost any desired use - from home theatre, to games room. The custom cabinetry makes accessing regularly-used items easy while keeping them out of sight. The open wet bar provides yet more built-in cabinets and quartz countertops, plus wine fridge. The balance of the basement holds an over-sized bedroom, a full 4 piece bath, an efficiently sized mechanical room, plus a storage room. You'll also enjoy some of the many other features: built-in speakers, premium window coverings, high ceilings on all floors, ample natural light, and the comfort of central air conditioning. * THE PRIVATE WEST-FACING BACK YARD is fully-fenced with grassed area plus large 200+ sq.ft. deck, and accesses the fully-insulated double garage. The paved back alley is a rare perk that you can’t overlook as well! - BEYOND THE HOME: the walkability is amazing! In under a 5 MINUTE WALK is an incredible array of amenities - including the aquatic centre, tennis courts, indoor & outdoor ice rinks, community centre, soccer & athletic areas, parks, playgrounds, baseball diamonds, daycares, pre-schools, and elementary / junior high schools! In a 10-15 MINUTE WALK: you could be embarking on the nose creek pathways, or visiting the rich array of businesses, restaurants and services along Edmonton Trail. Why would you want to live anywhere else?
| COMMUNITY | Renfrew |
| PROPERTY TYPE | Semi Detached (Half Duplex) |
| BUILDING TYPE | Duplex |
| STYLE | 2 Storey, Side by Side |
| YEAR BUILT | 2019 |
| SQUARE FOOTAGE | 1,582 |
| BEDROOMS | 4 |
| BATHROOMS | 4.00 |
| BASEMENT | Finished, Full |
| AMENITIES | |
| APPLIANCES | Central Air Conditioner, Dishwasher, Dryer, Garage Control(s), Gas Range, Gas Water Heater, Humidifier, Microwave, Other, Range Hood, Refrigerator, Washer, Window Coverings, Wine Refrigerator |
| COOLING | Central Air |
| FIREPLACE | Dining Room, Gas, Stone |
| FLOORING | Carpet, Hardwood, Tile |
| HEATING | In Floor, Fireplace(s), Forced Air, Natural Gas |
| LAUNDRY | Upper Level |
| LOT FEATURES | Back Lane, Pie Shaped Lot, See Remarks |
| PARKING | Alley Access, Double Garage Detached, Garage Door Opener, Insulated |
| RESTRICTIONS | None Known |
| ROOF | Asphalt Shingle |
| TITLE | Fee Simple |
| BROKER | CIR Realty |
| ROOMS | DIMENSIONS (m) | LEVEL |
|---|---|---|
| Bedroom | 15`4" x 11`2" | Basement |
| 4pc Bathroom | 7`11" x 5`3" | Basement |
| Game Room | 17`8" x 10`3" | Basement |
| Kitchenette | 7`9" x 4`7" | Basement |
| Furnace/Utility Room | 7`8" x 5`3" | Basement |
| Foyer | 6`3" x 4`0" | Main |
| Living Room | 14`0" x 12`10" | Main |
| 2pc Bathroom | 5`6" x 4`11" | Main |
| Flex Space | 9`10" x 9`10" | Main |
| Dining Room | 13`0" x 10`4" | Main |
| Kitchen | 15`6" x 8`6" | Main |
| Pantry | 3`7" x 1`11" | Main |
| Bedroom - Primary | 12`9" x 12`1" | Second |
| 5pc Ensuite bath | 13`2" x 7`11" | Second |
| Walk-In Closet | 6`8" x 5`11" | Second |
| Laundry | 7`8" x 4`9" | Second |
| 4pc Bathroom | 7`8" x 6`8" | Second |
| Bedroom | 13`7" x 9`5" | Second |
| Bedroom | 12`2" x 9`3" | Second |

