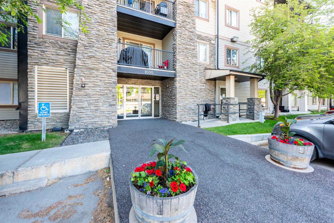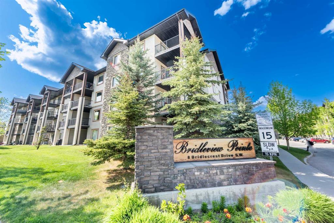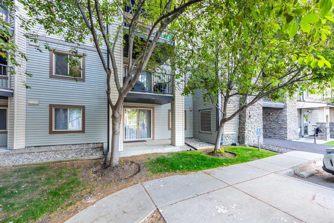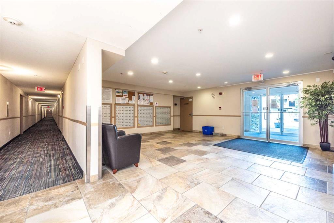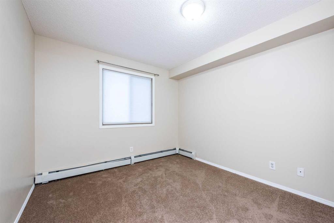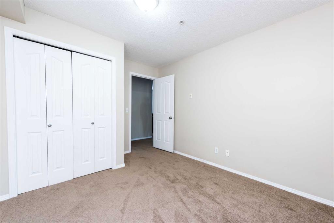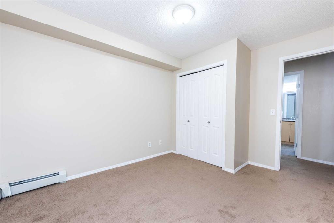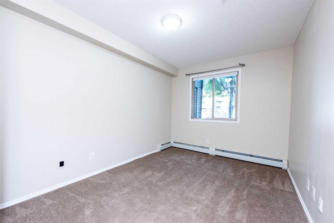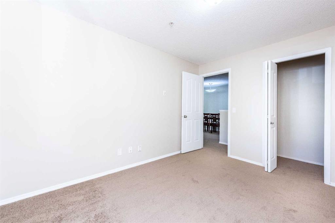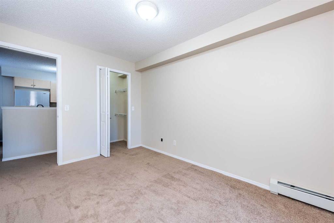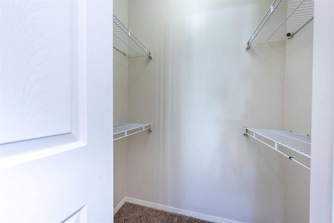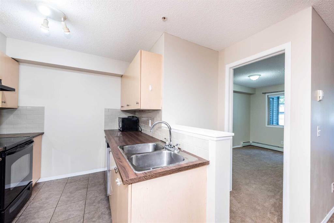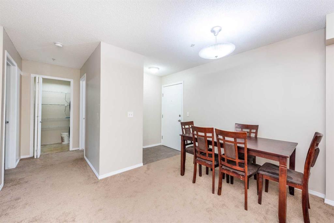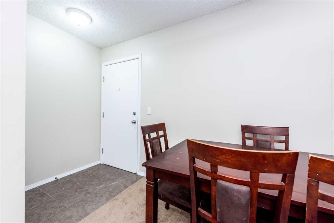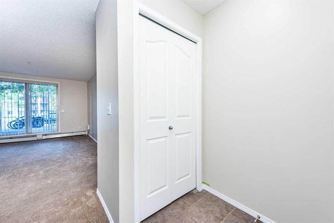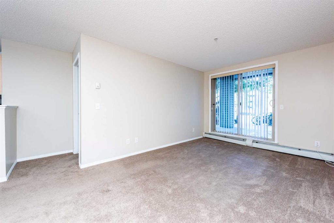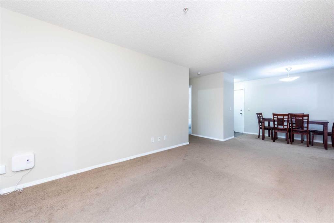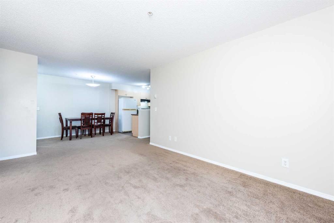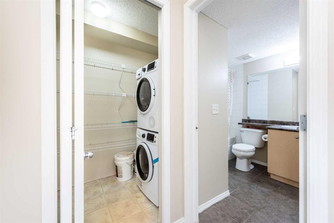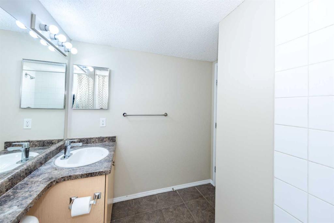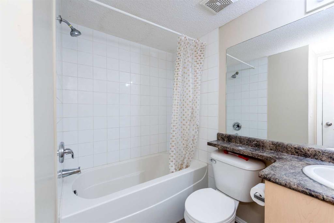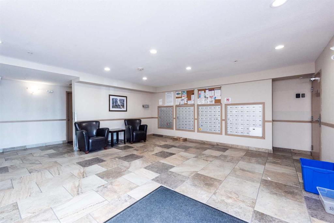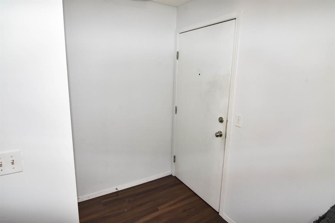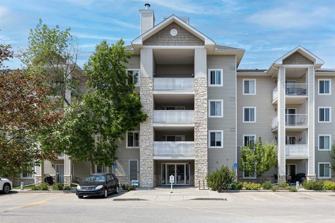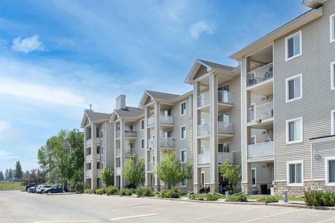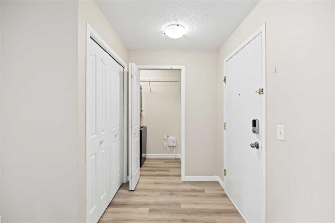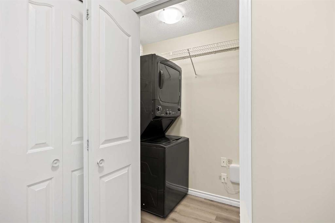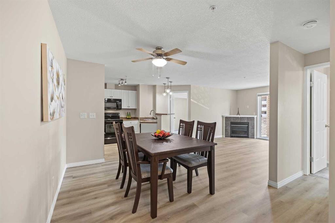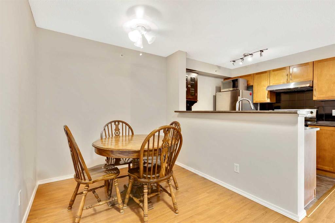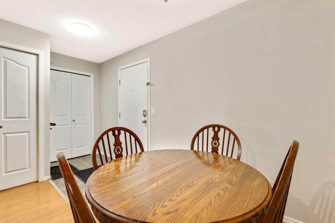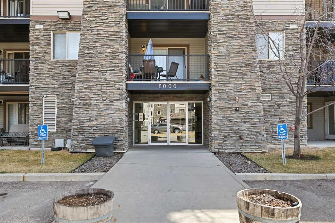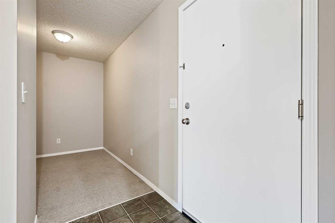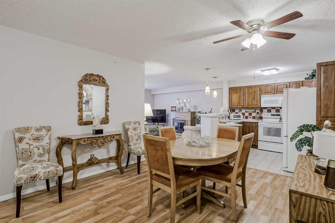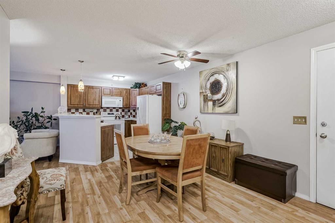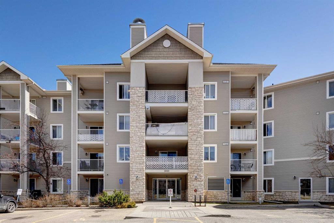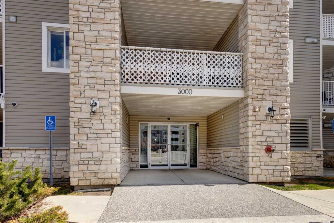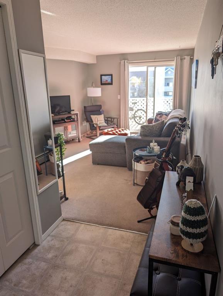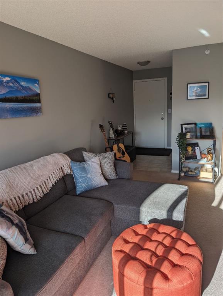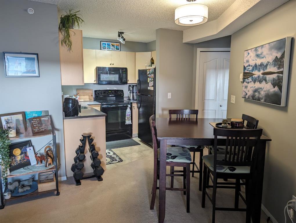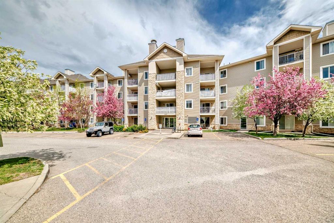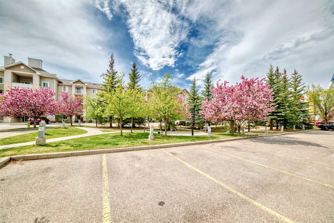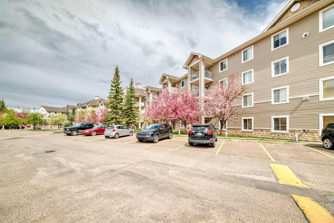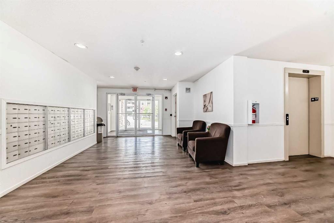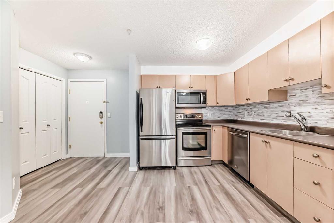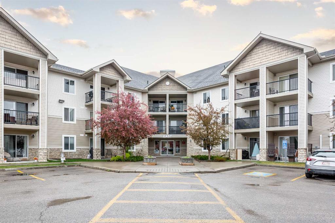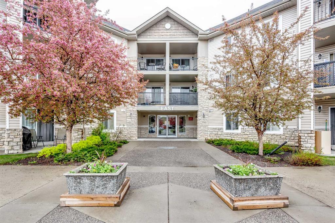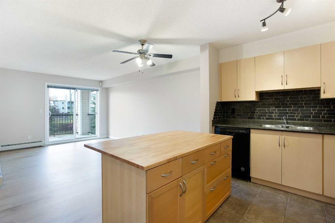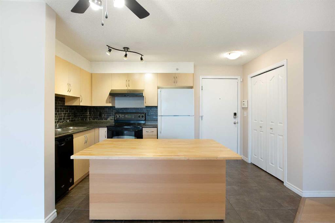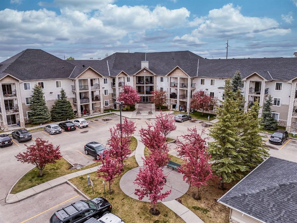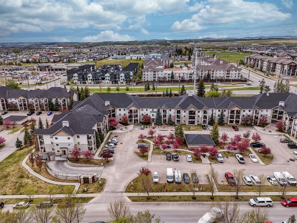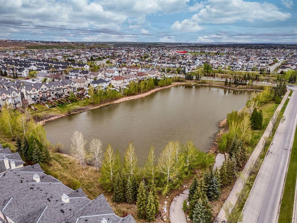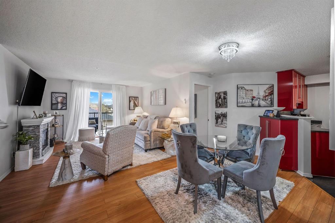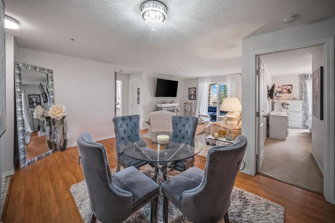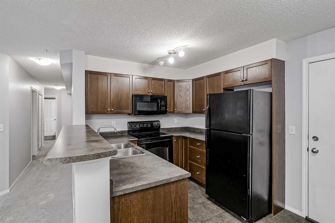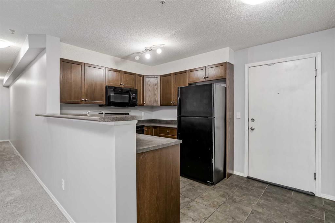1118, 8 Bridlecrest Drive
Calgary T2Y 0H6
MLS® Number: A2228183
$ 315,000
2
BEDROOMS
1 + 0
BATHROOMS
717
SQUARE FEET
2008
YEAR BUILT
Welcome to #1118 – 8 Bridlecrest Drive SW, Calgary! This beautifully updated main floor condo in the heart of Bridlewood offers comfort, style, and unbeatable convenience. Step into a freshly renovated space featuring brand new carpet, modern countertops, sleek new faucets, fresh paint throughout, and new window blinds — all ready for you to move in and enjoy! This bright and spacious unit offers a functional layout with an open-concept living area, a well-appointed kitchen, and easy access to your private patio. Located close to schools, shopping, restaurants, transit, and major roads, this home is perfect for first-time buyers, downsizers, or investors. This unit also includes a titled surface parking stall, providing easy and convenient access just steps from the building. Don’t miss your chance to own a stylish, move-in-ready condo in a well-managed building with low condo fees.
| COMMUNITY | Bridlewood |
| PROPERTY TYPE | Apartment |
| BUILDING TYPE | Low Rise (2-4 stories) |
| STYLE | Single Level Unit |
| YEAR BUILT | 2008 |
| SQUARE FOOTAGE | 717 |
| BEDROOMS | 2 |
| BATHROOMS | 1.00 |
| BASEMENT | |
| AMENITIES | |
| APPLIANCES | Dishwasher, Electric Range, Washer/Dryer |
| COOLING | Other |
| FIREPLACE | N/A |
| FLOORING | Laminate |
| HEATING | Baseboard |
| LAUNDRY | In Unit |
| LOT FEATURES | |
| PARKING | Stall |
| RESTRICTIONS | Board Approval |
| ROOF | |
| TITLE | Fee Simple |
| BROKER | First Place Realty |
| ROOMS | DIMENSIONS (m) | LEVEL |
|---|---|---|
| 4pc Bathroom | 7`1" x 7`10" | Main |
| Bedroom | 12`2" x 9`1" | Main |
| Bedroom | 12`3" x 9`11" | Main |
| Walk-In Closet | 2`0" x 3`3" | Main |
| Walk-In Closet | 3`0" x 5`1" | Main |
| Walk-In Closet | 2`0" x 4`11" | Main |
| Dining Room | 7`6" x 9`1" | Main |
| Foyer | 4`9" x 3`10" | Main |
| Hall | 3`10" x 5`7" | Main |
| Hall | 3`0" x 3`11" | Main |
| Kitchen | 7`5" x 8`8" | Main |
| Laundry | 5`10" x 4`3" | Main |
| Living Room | 16`7" x 10`2" | Main |

