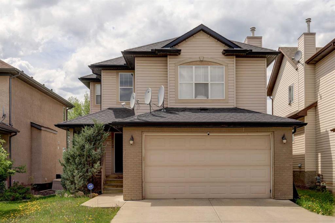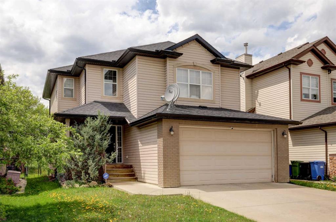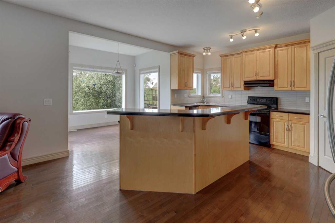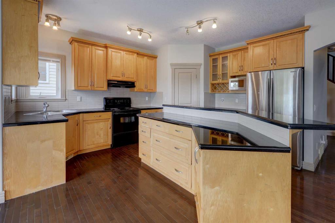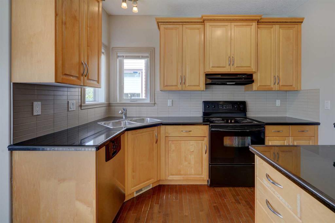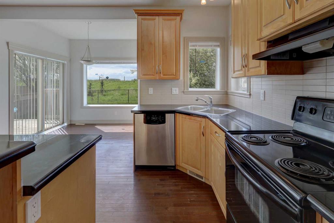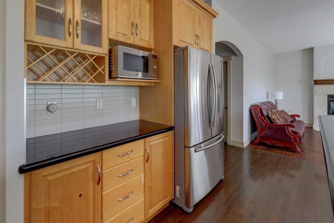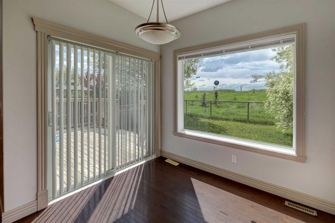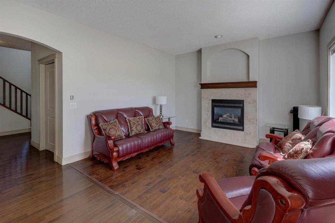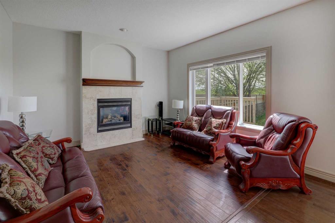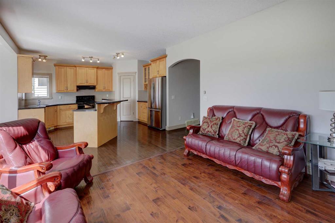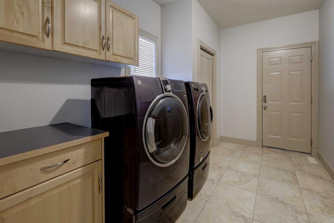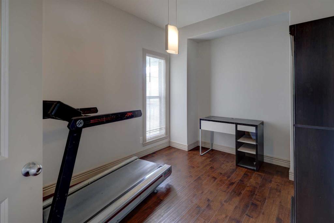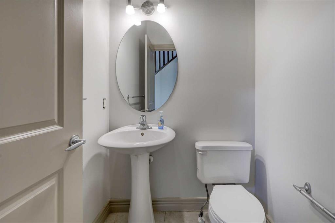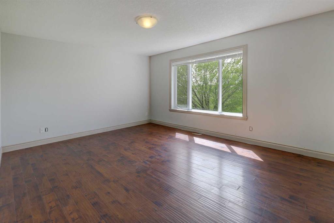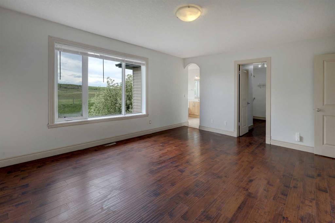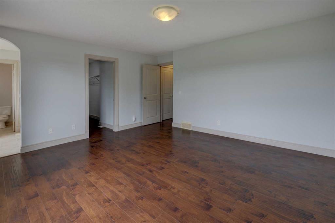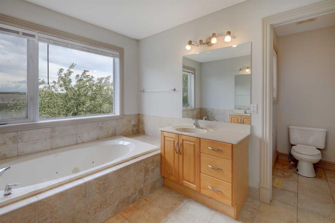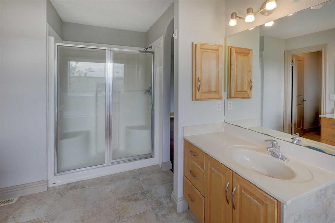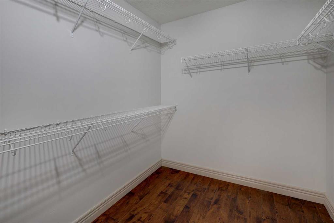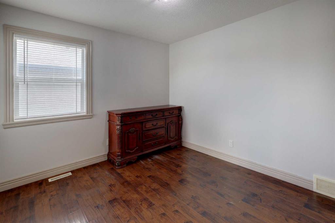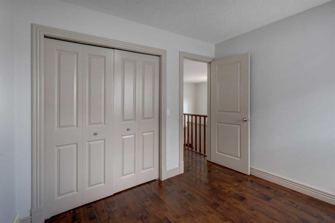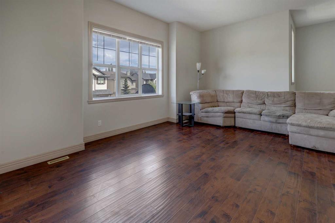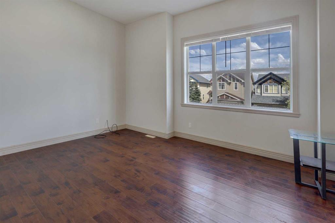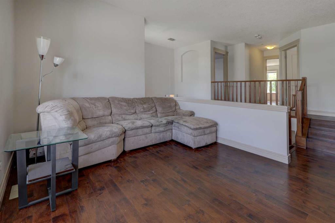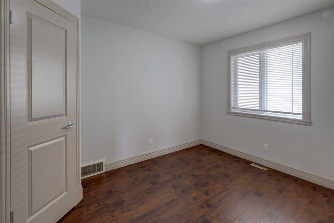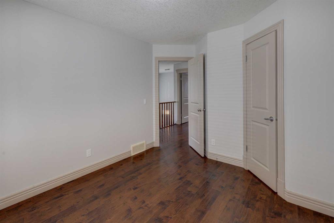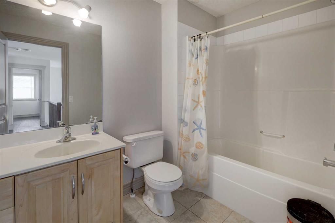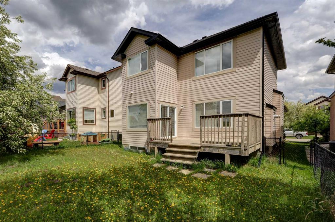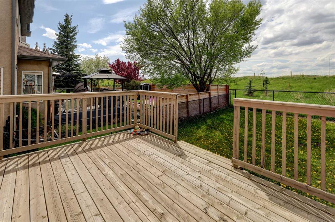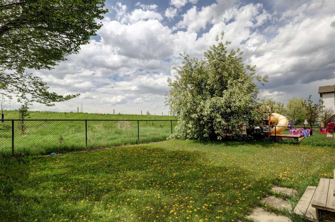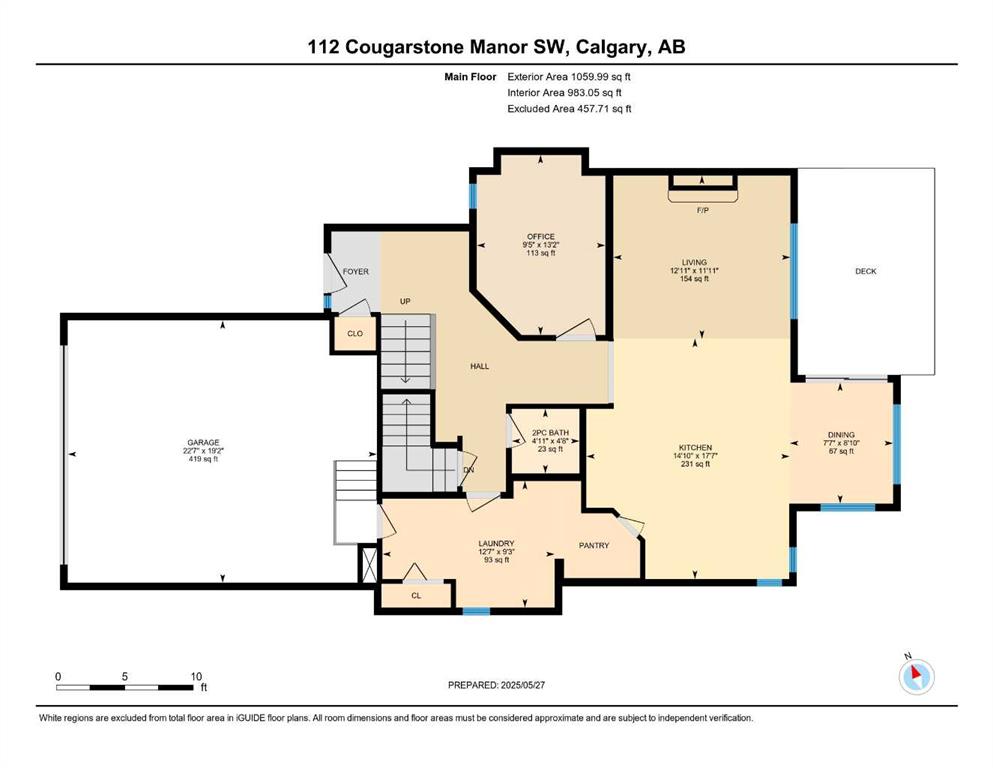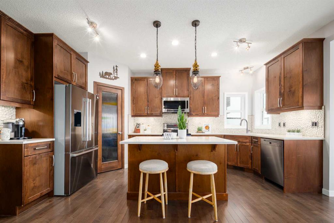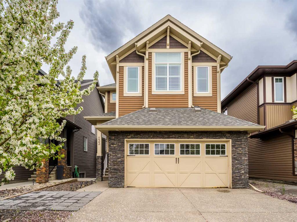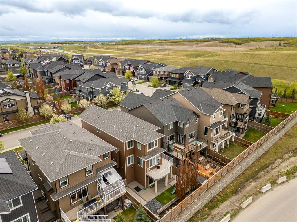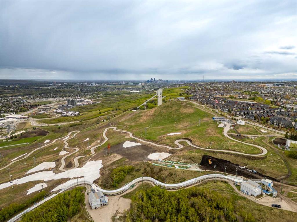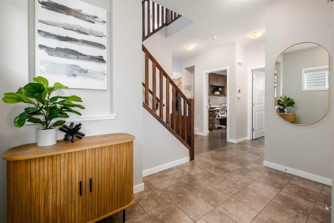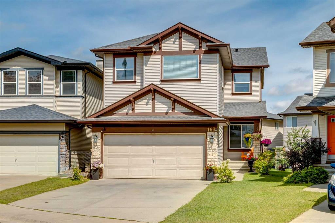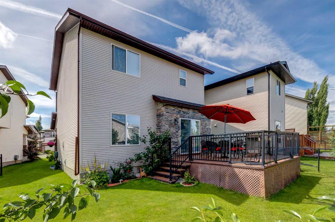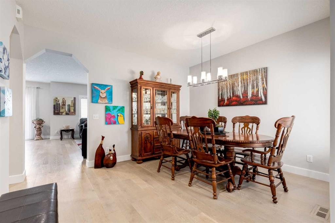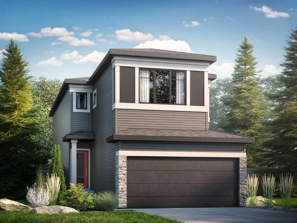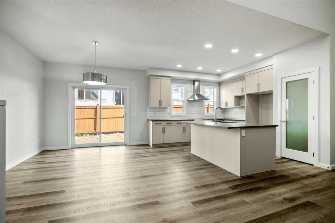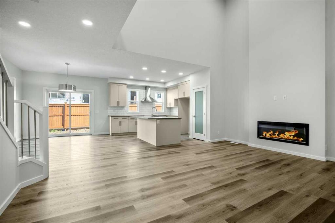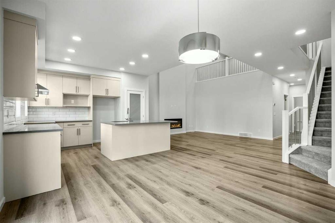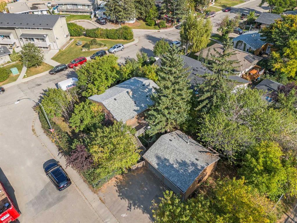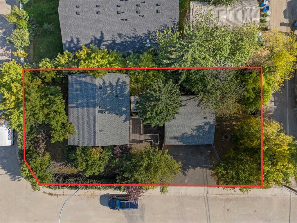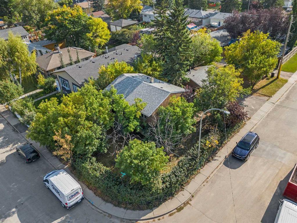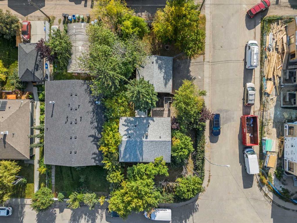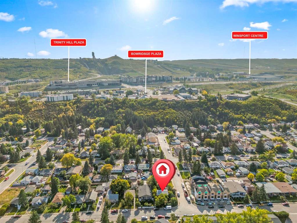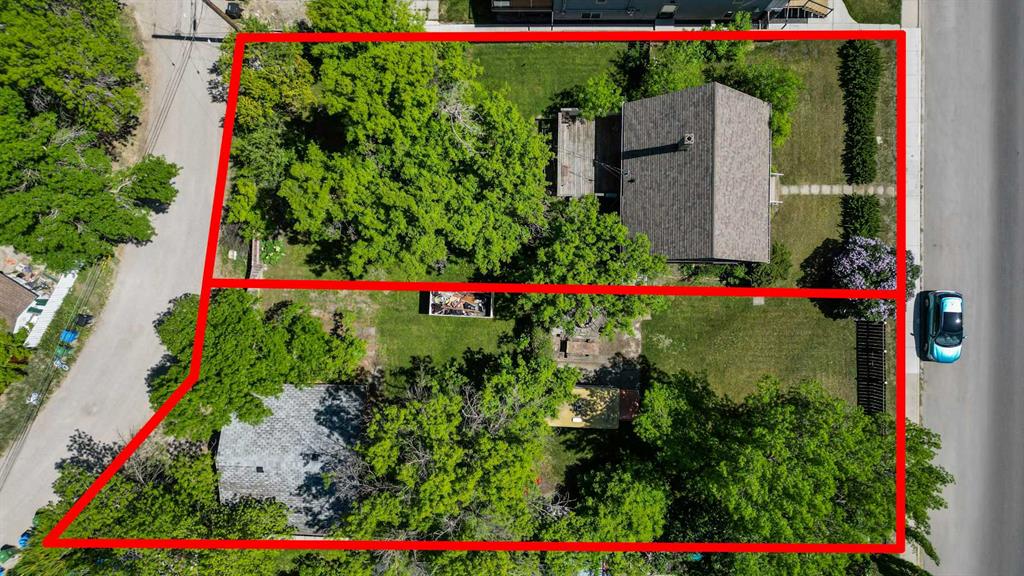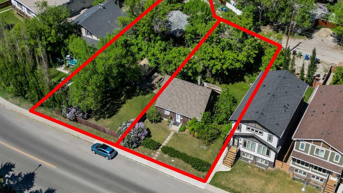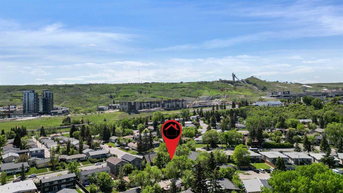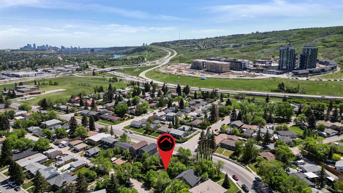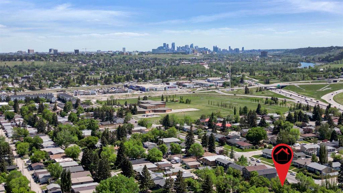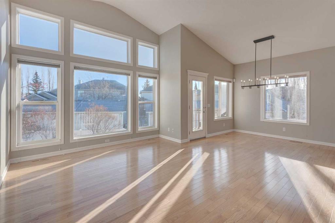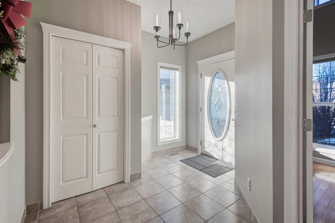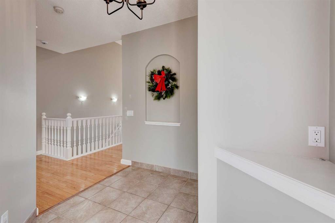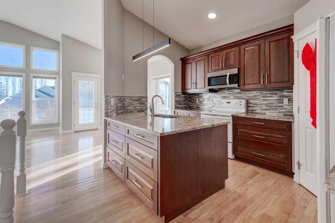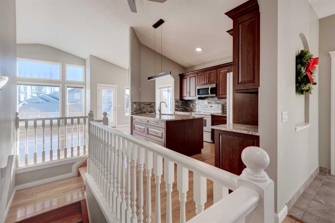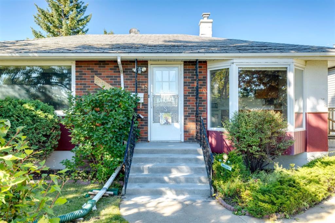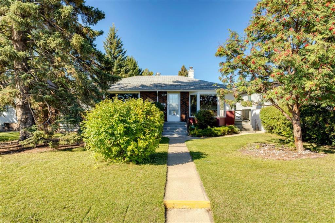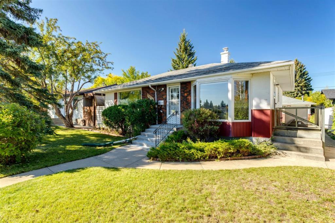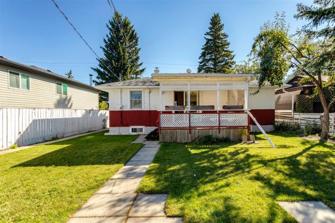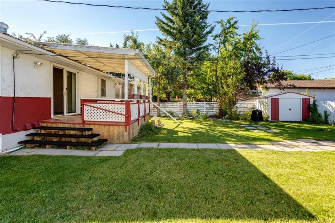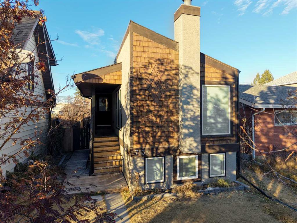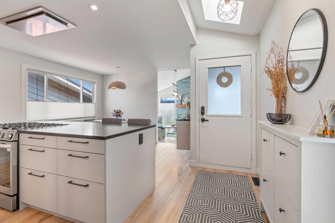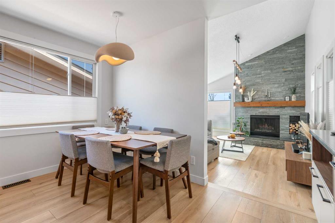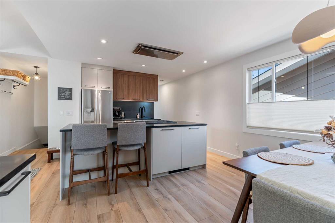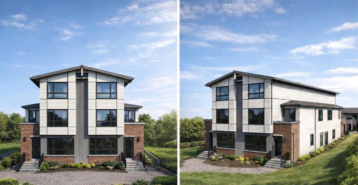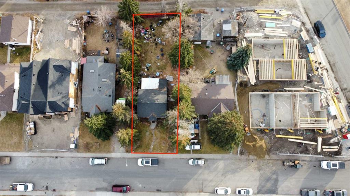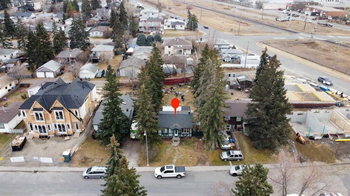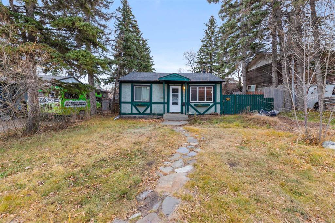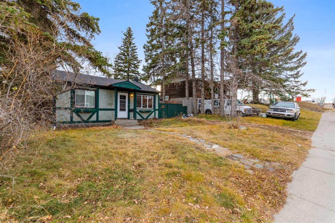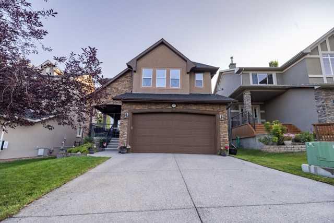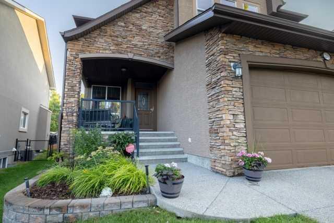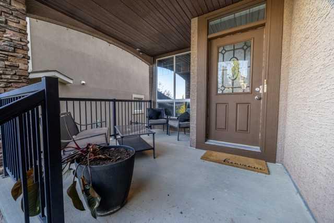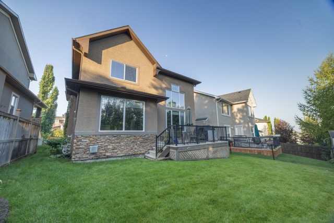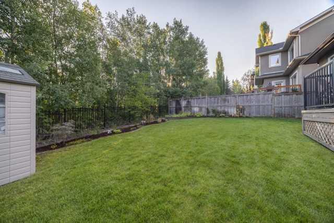112 Cougarstone Manor SW
Calgary T3H 5N4
MLS® Number: A2261850
$ 819,999
3
BEDROOMS
2 + 1
BATHROOMS
2,256
SQUARE FEET
2004
YEAR BUILT
Located in a beautiful suburban neighborhood suitable for all ages. Brand New Paint and Upgraded German waterproof laminate throughout the entire house. Main Level includes High Ceilings in the foyer, a spacious Den, NEWER washer and dryer, a built-in gas Fireplace in the living room, Stainless Steel kitchen appliances, a NEWER stainless-steel fridge, Granite Counter Tops, along with a Kitchen Island, Large Pantry, and plenty of Cabinetry. The dining room looks out to a Private Fenced Backyard and a gas line for BBQ. Upper Level features include a Large Bonus room, a Primary Bedroom with a Large Walk-in Closet, an Ensuite with a Separate Shower, and a Jetted Tub; and 2 Bedrooms and a Full Bathroom. Undeveloped FULL Basement is perfect for storage or upgrades. This house is close to Bow Trail/Stoney Trail, Schools, and Amenities, as well as Easy Downtown Access.
| COMMUNITY | Cougar Ridge |
| PROPERTY TYPE | Detached |
| BUILDING TYPE | House |
| STYLE | 2 Storey |
| YEAR BUILT | 2004 |
| SQUARE FOOTAGE | 2,256 |
| BEDROOMS | 3 |
| BATHROOMS | 3.00 |
| BASEMENT | Full, Unfinished |
| AMENITIES | |
| APPLIANCES | Dishwasher, Dryer, Electric Stove, Garage Control(s), Microwave, Range Hood, Refrigerator, Washer, Water Distiller, Window Coverings |
| COOLING | None |
| FIREPLACE | Gas, Glass Doors, Living Room, Mantle |
| FLOORING | Laminate, Tile |
| HEATING | Forced Air, Natural Gas |
| LAUNDRY | Laundry Room |
| LOT FEATURES | Back Yard, Landscaped, Lawn |
| PARKING | Double Garage Attached |
| RESTRICTIONS | Easement Registered On Title, Restrictive Covenant, Utility Right Of Way |
| ROOF | Asphalt Shingle |
| TITLE | Fee Simple |
| BROKER | First Place Realty |
| ROOMS | DIMENSIONS (m) | LEVEL |
|---|---|---|
| Den | 9`5" x 13`2" | Main |
| Laundry | 9`3" x 12`9" | Main |
| 2pc Bathroom | 4`8" x 4`11" | Main |
| Living Room | 11`11" x 12`11" | Main |
| Kitchen | 17`7" x 14`10" | Main |
| Dining Room | 8`10" x 7`7" | Main |
| Bonus Room | 19`0" x 12`0" | Second |
| 4pc Bathroom | 5`10" x 9`1" | Second |
| Bedroom | 10`5" x 9`11" | Second |
| Bedroom | 12`10" x 9`11" | Second |
| Bedroom - Primary | 16`3" x 14`2" | Second |
| 5pc Ensuite bath | 14`6" x 13`4" | Second |
| Walk-In Closet | 12`10" x 7`3" | Second |

