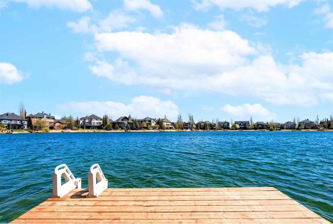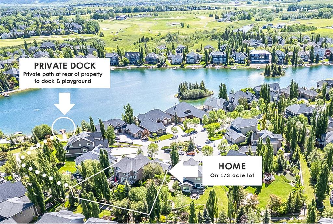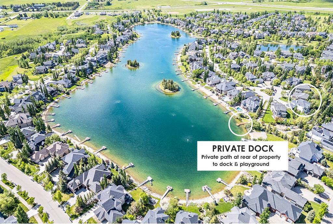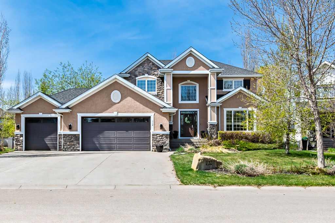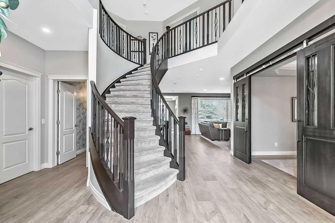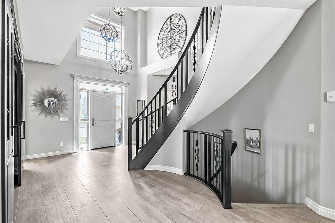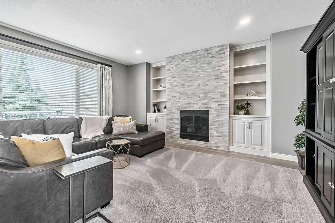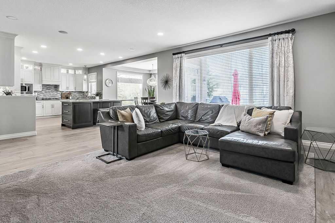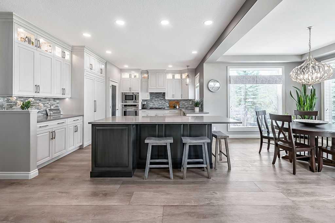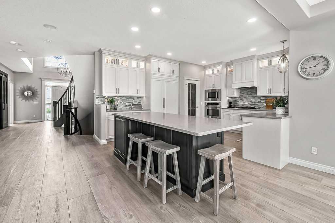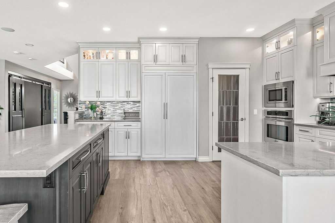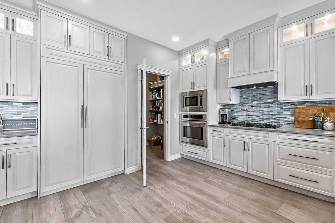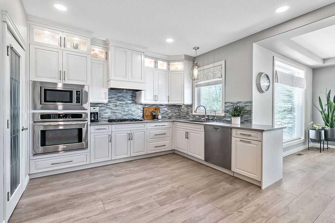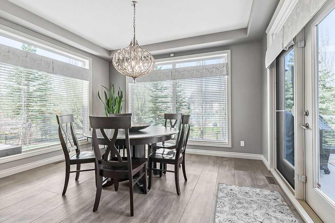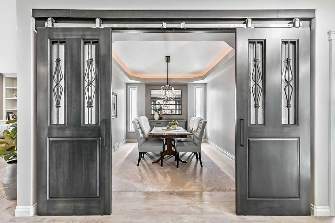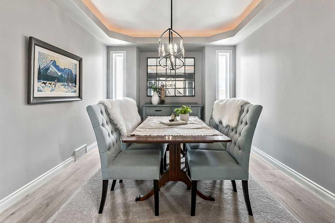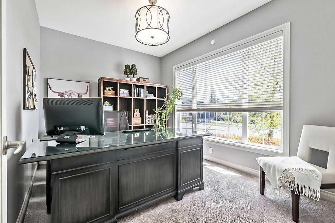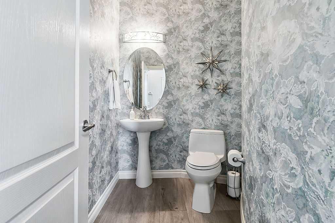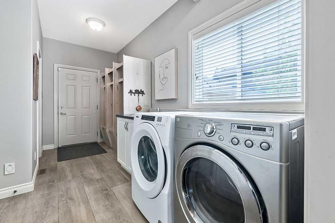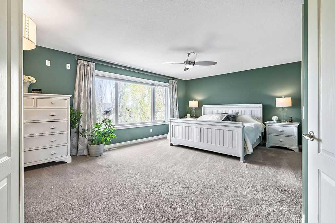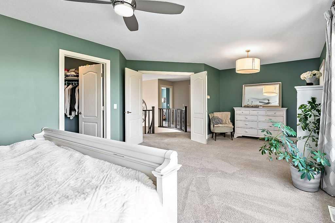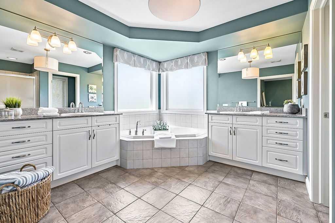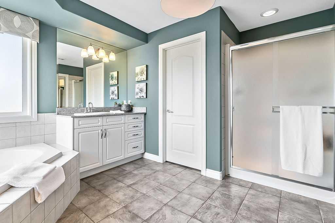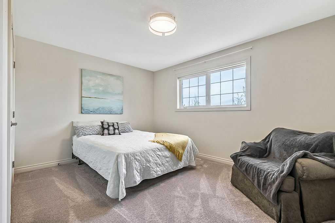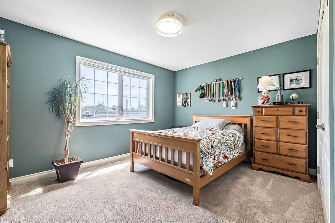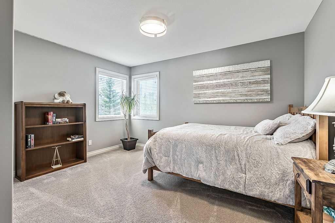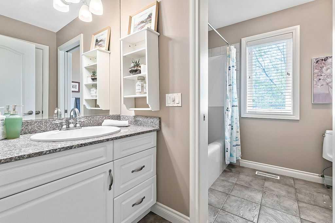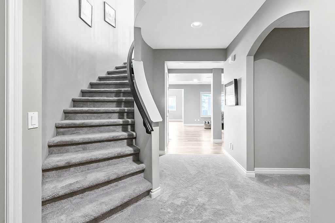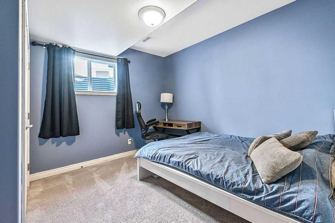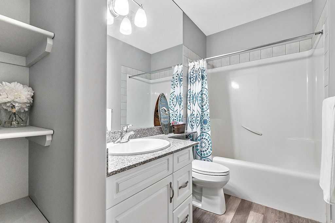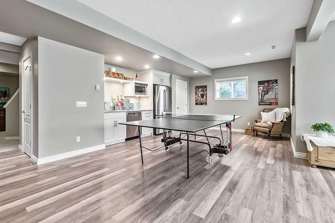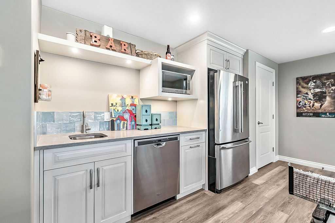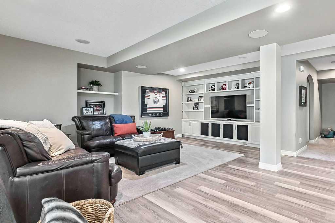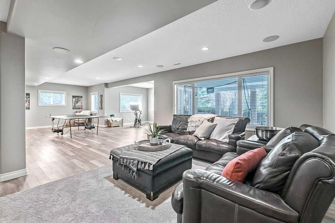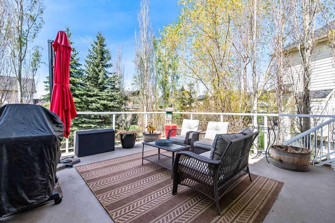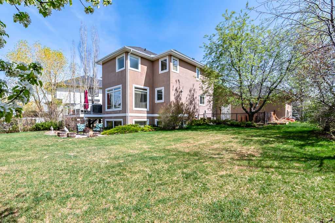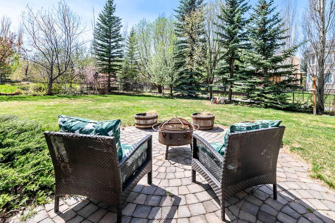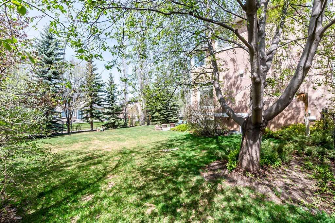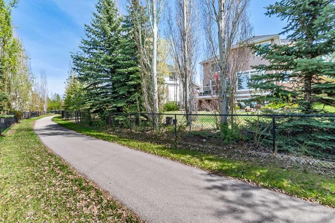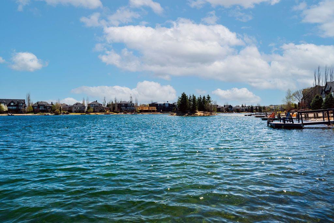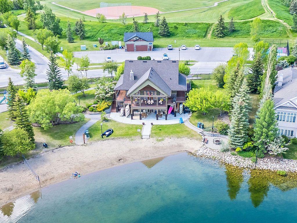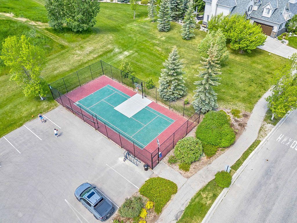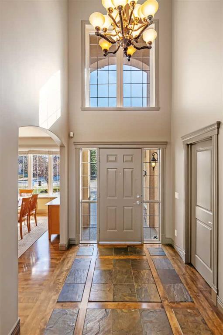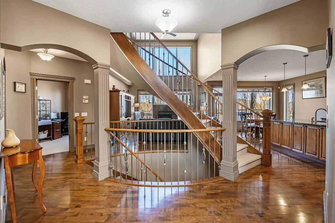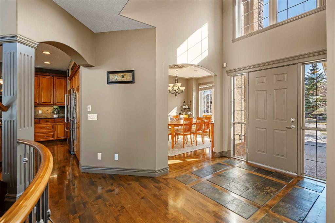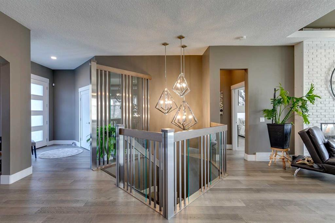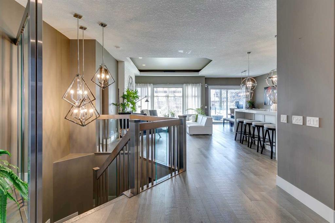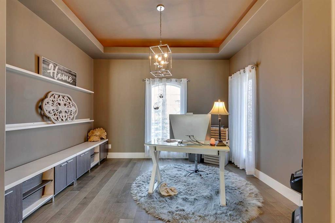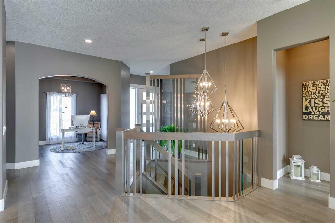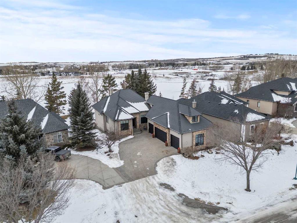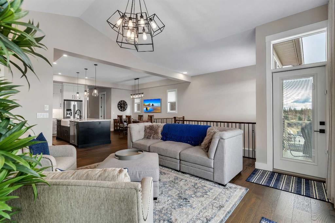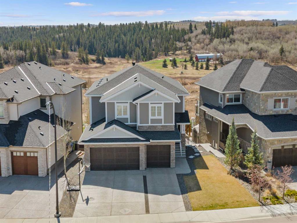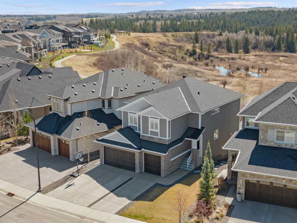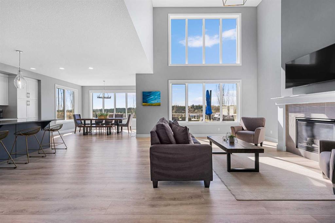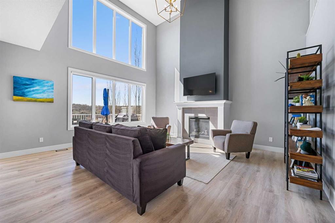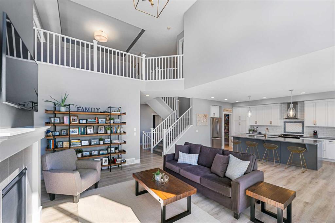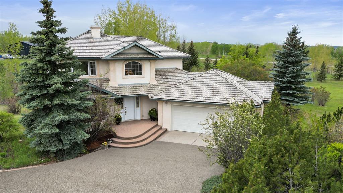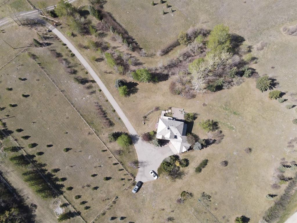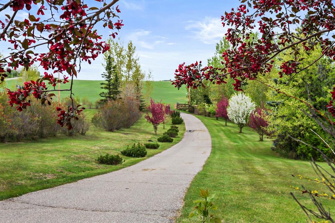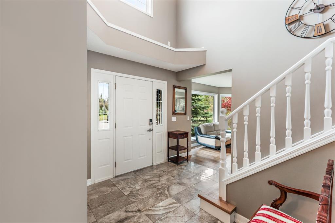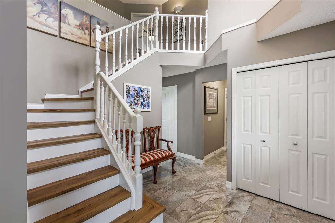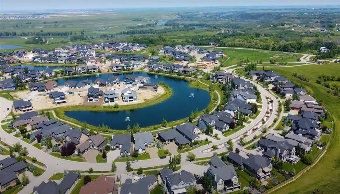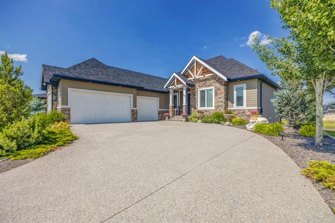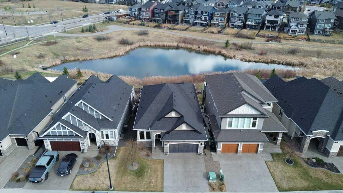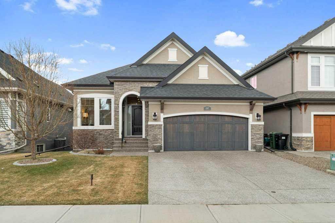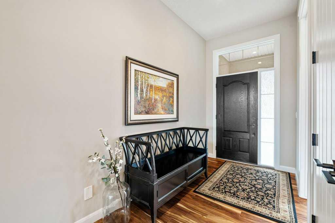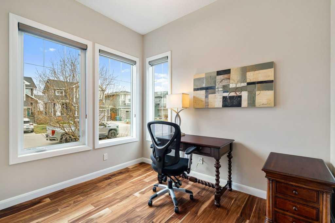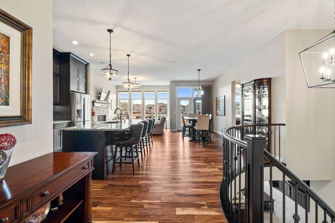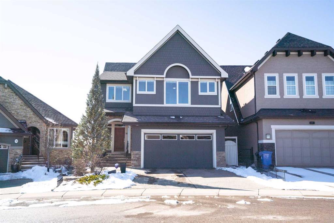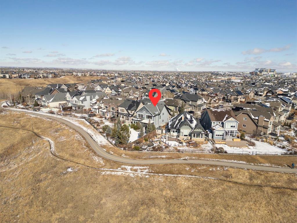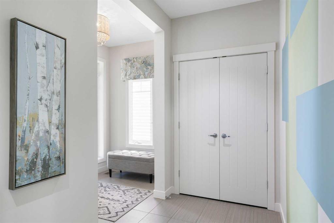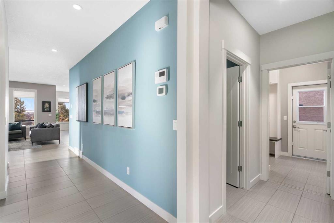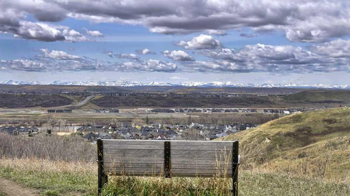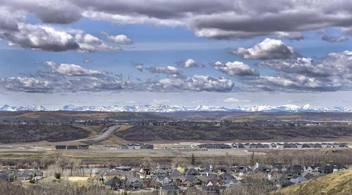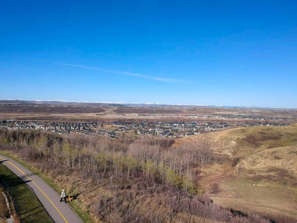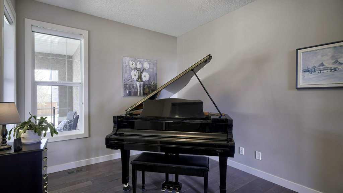$ 1,560,000
5
BEDROOMS
3 + 1
BATHROOMS
3,028
SQUARE FEET
2005
YEAR BUILT
DREAMING OF AN EXCLUSIVE PRIVATE location in Heritage Lake Shores steps from the lake? This BEAUTIFULLY UPDATED 5 BEDROOM HOME with 4400sq.ft.+ developed space and DIRECT ACCESS TO LAKE through the back yard exudes gorgeous natural light, timeless elegance, spacious rooms, and beautiful finishes throughout. One step inside and you are guaranteed to fall in love . . . the home, the yard, the location is truly ONE OF THE BEST! MAIN FLOOR features spacious entrance with soaring ceiling, gorgeous kitchen with gas stove & JennAir fridge plus huge island, bright eating nook surrounded by windows overlooking back yard, large living room with fireplace and built-ins, dining room with custom barn doors, and private den/study. REAR HALL has built-in cabinetry, laundry & walkthrough pantry that leads to kitchen. UPPER FLOOR features huge primary bedroom with walk-in closet and spacious ensuite bathroom, three additional bedrooms and another full bathroom. WALKOUT BASEMENT is well laid out with fifth bedroom and another full bathroom, recreation room with built-in cabinetry, wet-bar and spacious games area. TRIPLE GARAGE measures 21'7" x 35'6", with plenty room with vehicles, paddle boards, kayaks, bikes, and any other toys you might have. THEN ... THERE IS THE STUNNING NEARLY 1/3 ACRE YARD, beautifully landscaped with mature vegetation & large trees that offer complete privacy, multiple lounging areas with plenty of space for kids to play. Gate from yard leads to PRIVATE DOCK & LAKE ACCESS available exclusively to residents of the this area. Did we mention A/C, kinetic water softener, and in-floor heating in basement? Or the extensive list of recent updates that make this home a stand-out? NEIGHBOURHOOD is absolutely gorgeous with stunning homes all around, incredible paths & parks steps away, amazing schools nearby, and still just minutes from city amenities. If you are looking for a beautifully updated 5bdrm home with triple garage, want to have direct lake access with private dock, and want to be in this exclusive neighbourhood, then this is the one! RECENT UPDATES $190K+: new kitchen (2019), new kitchen appliances including $12K Jenn Air Fridge (2019), modernized dining room with custom barn doors (2019), new flooring throughout (2019), basement bar & built-in shelving (2019), new toilets throughout (2019), new hot water tanks (2022).
| COMMUNITY | |
| PROPERTY TYPE | Detached |
| BUILDING TYPE | House |
| STYLE | 2 Storey |
| YEAR BUILT | 2005 |
| SQUARE FOOTAGE | 3,028 |
| BEDROOMS | 5 |
| BATHROOMS | 4.00 |
| BASEMENT | Finished, Full |
| AMENITIES | |
| APPLIANCES | Central Air Conditioner, Convection Oven, Dishwasher, Dryer, Garage Control(s), Gas Stove, Microwave, Range Hood, Refrigerator, Washer, Window Coverings |
| COOLING | Central Air |
| FIREPLACE | Gas |
| FLOORING | Carpet, Tile, Vinyl Plank |
| HEATING | In Floor, Forced Air |
| LAUNDRY | In Garage |
| LOT FEATURES | Back Yard, Backs on to Park/Green Space, Close to Clubhouse, Cul-De-Sac, Lake, Landscaped, Pie Shaped Lot, See Remarks, Underground Sprinklers |
| PARKING | Triple Garage Attached |
| RESTRICTIONS | Easement Registered On Title, Restrictive Covenant, Utility Right Of Way |
| ROOF | Asphalt Shingle |
| TITLE | Fee Simple |
| BROKER | CIR Realty |
| ROOMS | DIMENSIONS (m) | LEVEL |
|---|---|---|
| 4pc Bathroom | 9`7" x 11`8" | Basement |
| Family Room | 16`6" x 21`2" | Basement |
| Game Room | 12`6" x 20`5" | Basement |
| Exercise Room | 10`5" x 12`10" | Basement |
| Other | 2`6" x 9`4" | Basement |
| Bedroom | 9`7" x 11`3" | Basement |
| Furnace/Utility Room | 14`0" x 16`3" | Basement |
| 2pc Bathroom | 4`4" x 7`0" | Main |
| Entrance | 8`9" x 10`10" | Main |
| Office | 9`7" x 12`4" | Main |
| Dining Room | 11`0" x 16`5" | Main |
| Laundry | 6`5" x 15`2" | Main |
| Living Room | 17`2" x 18`0" | Main |
| Breakfast Nook | 10`10" x 13`5" | Main |
| Kitchen | 13`7" x 16`1" | Main |
| Bedroom - Primary | 13`6" x 23`10" | Upper |
| Bedroom | 10`10" x 13`0" | Upper |
| Bedroom | 9`8" x 13`7" | Upper |
| Bedroom | 10`5" x 14`0" | Upper |
| 5pc Ensuite bath | 10`5" x 13`6" | Upper |
| 4pc Bathroom | 8`3" x 9`0" | Upper |

