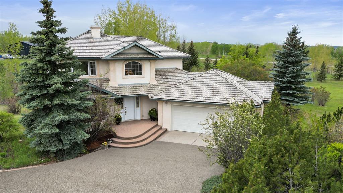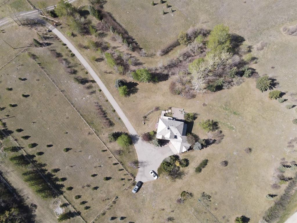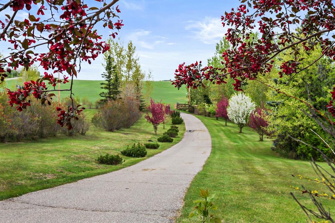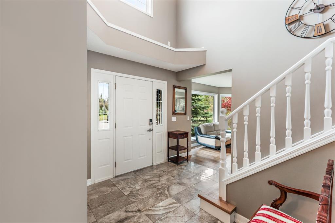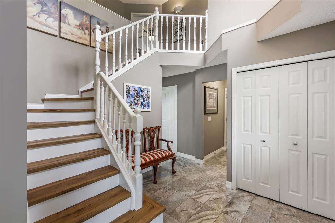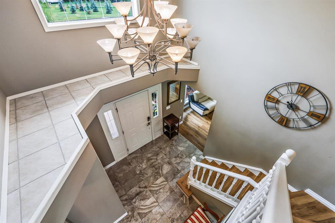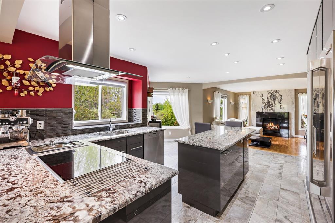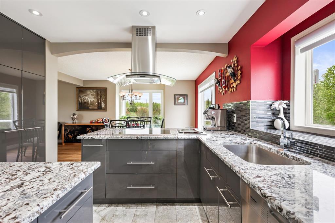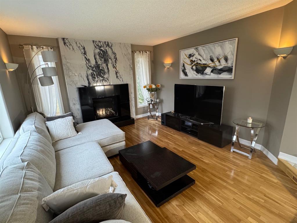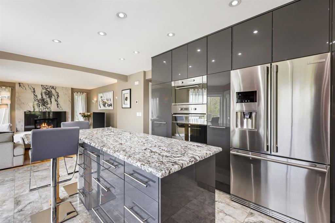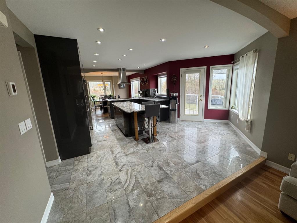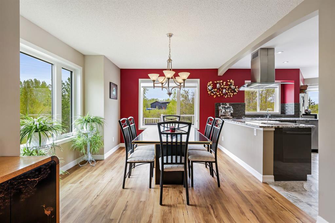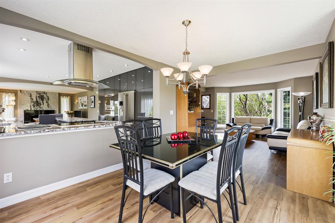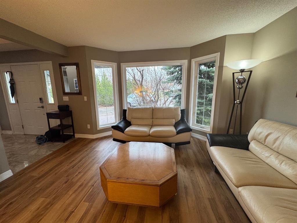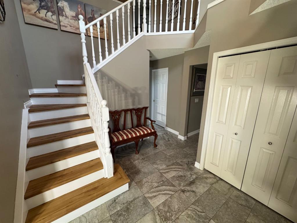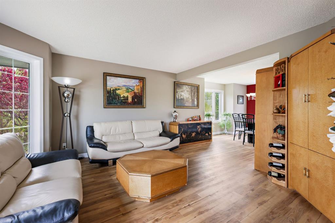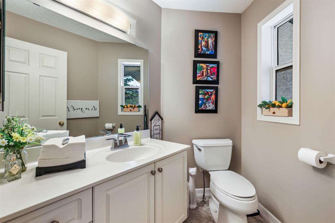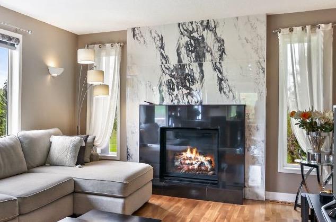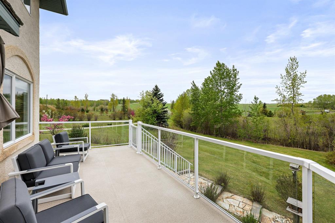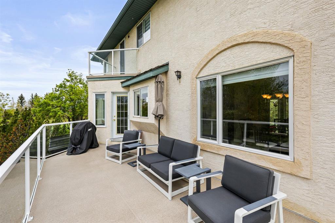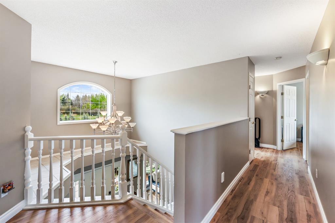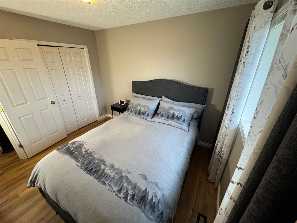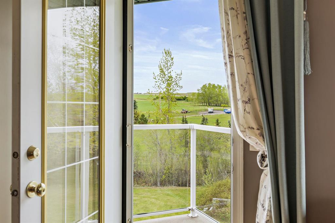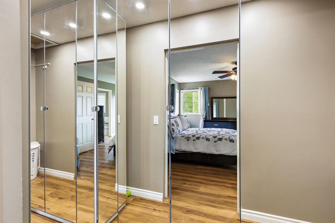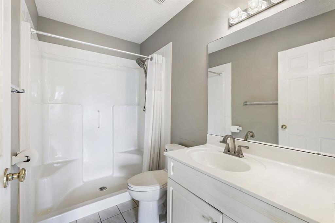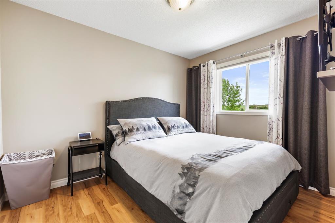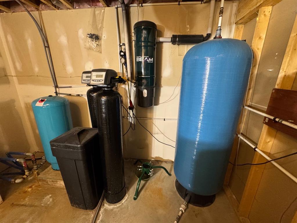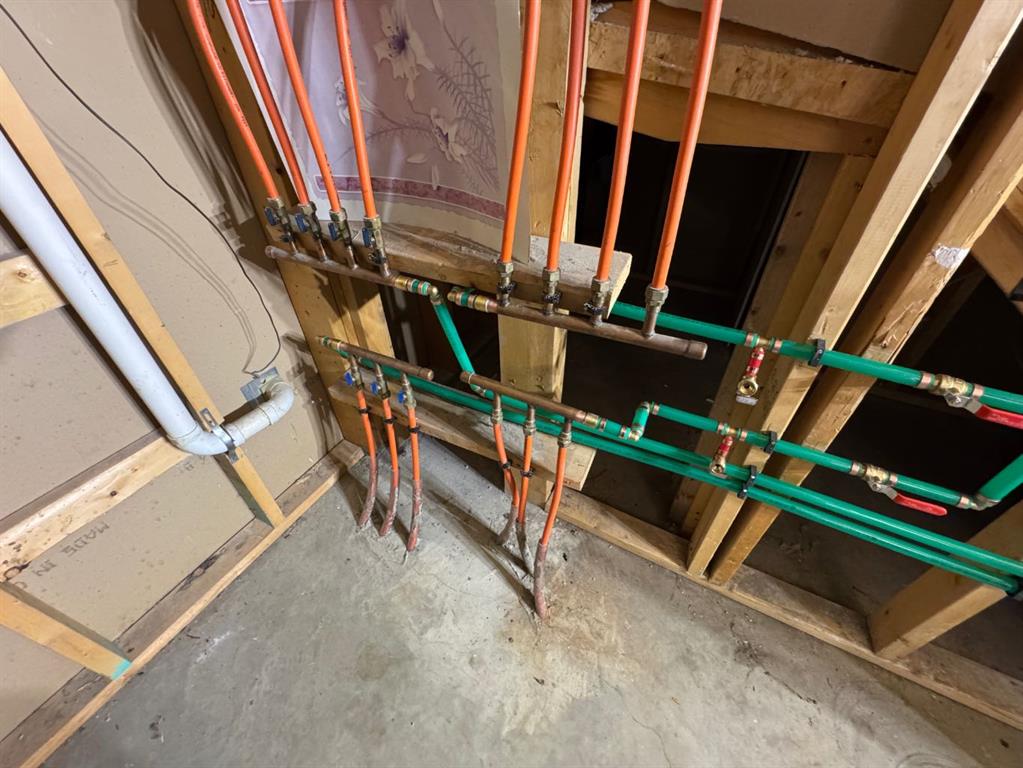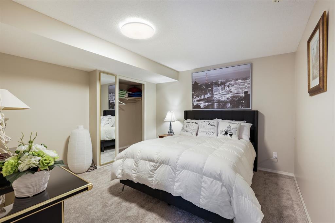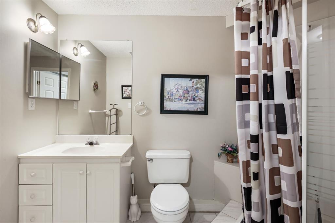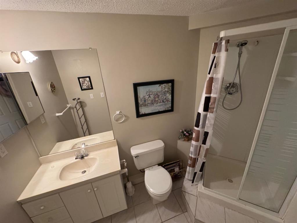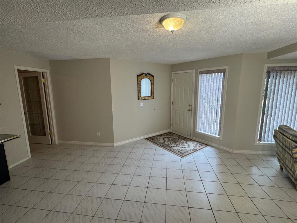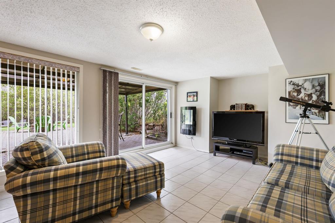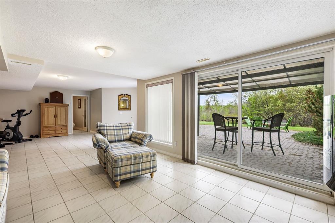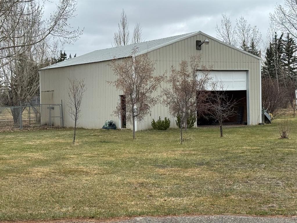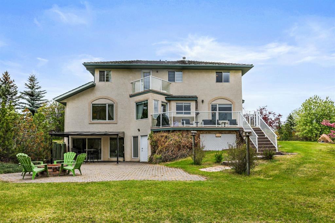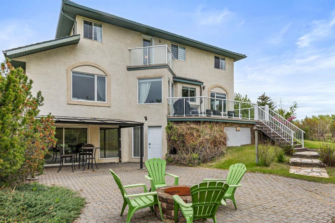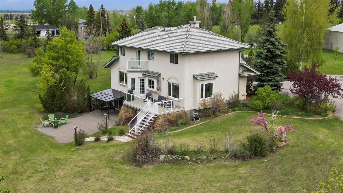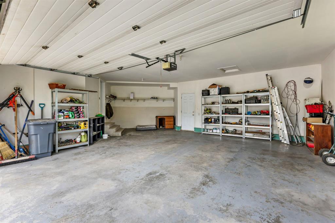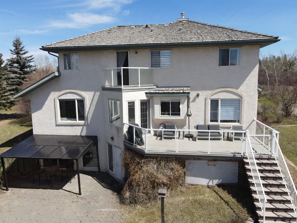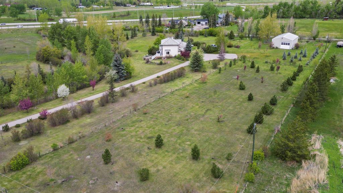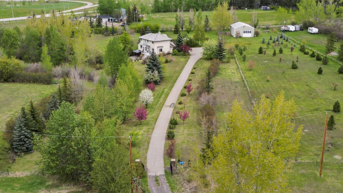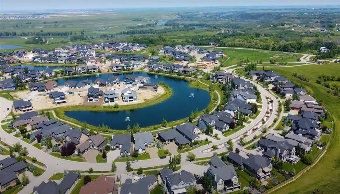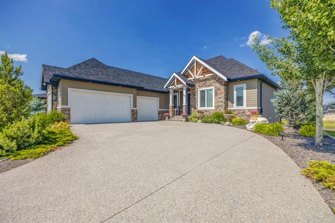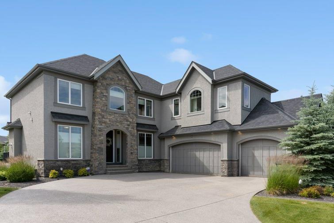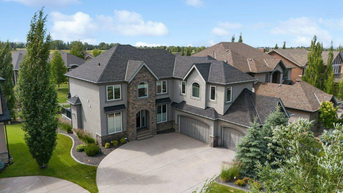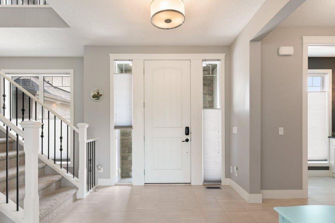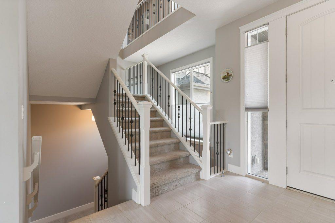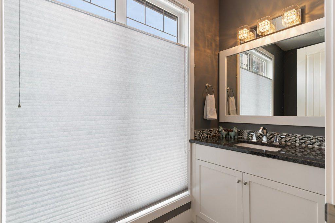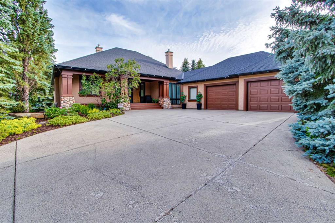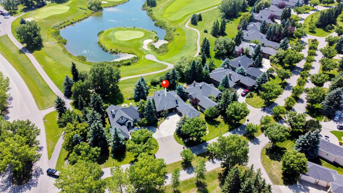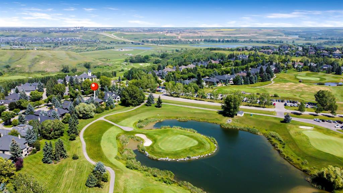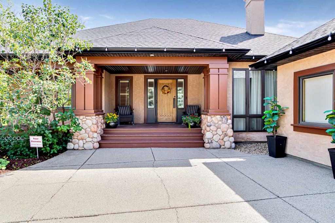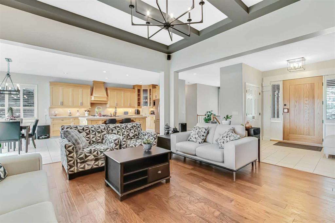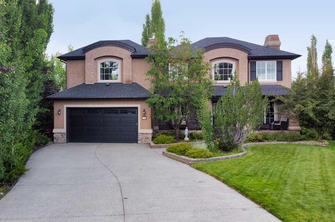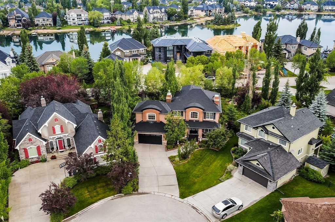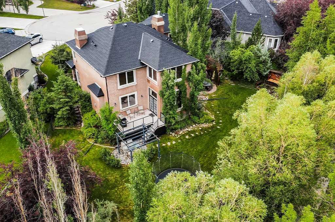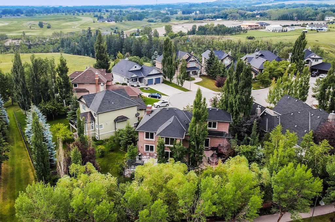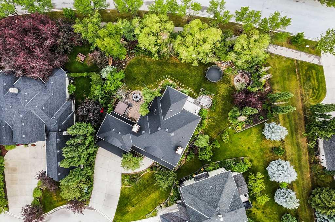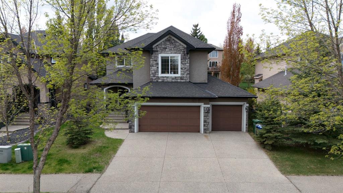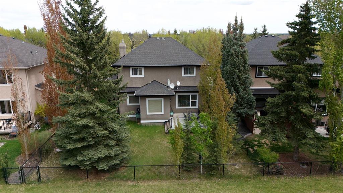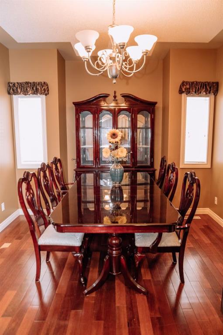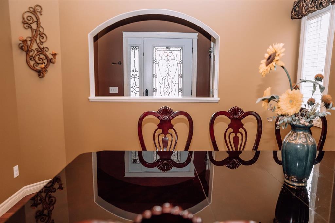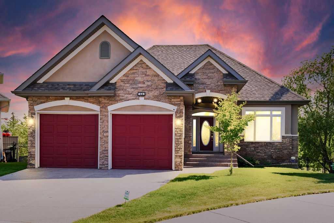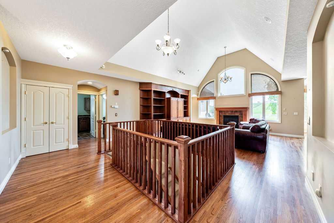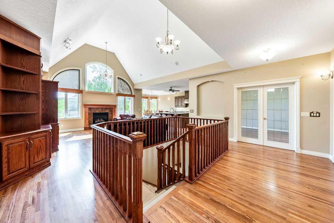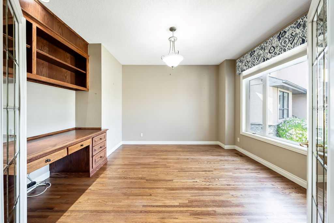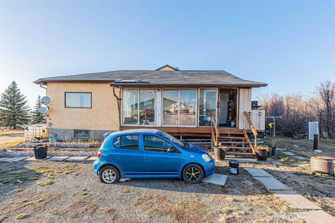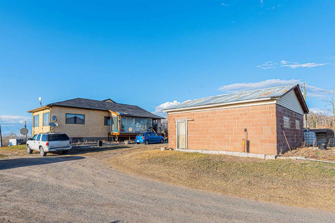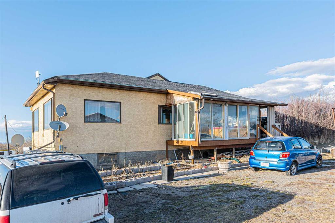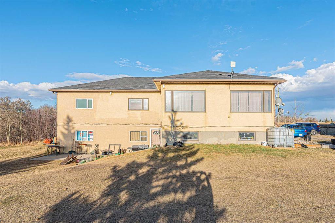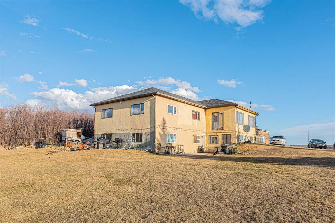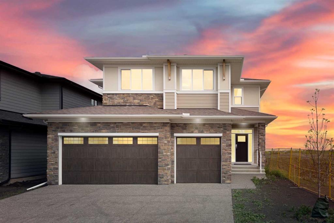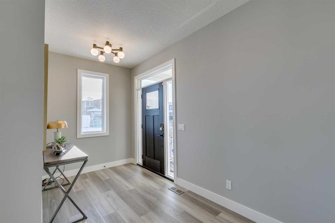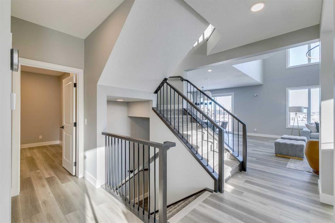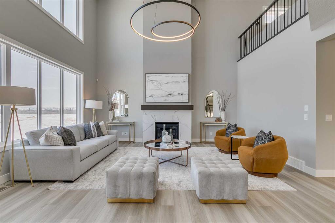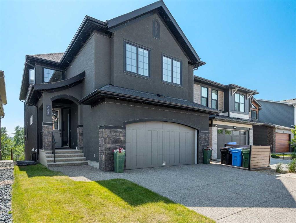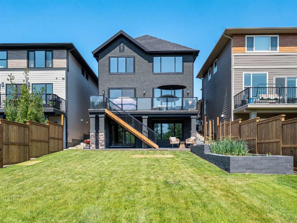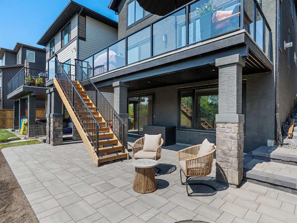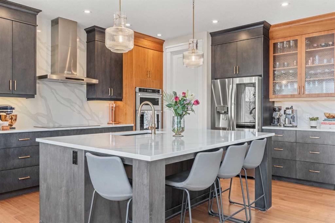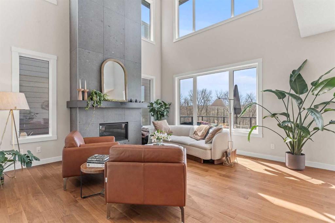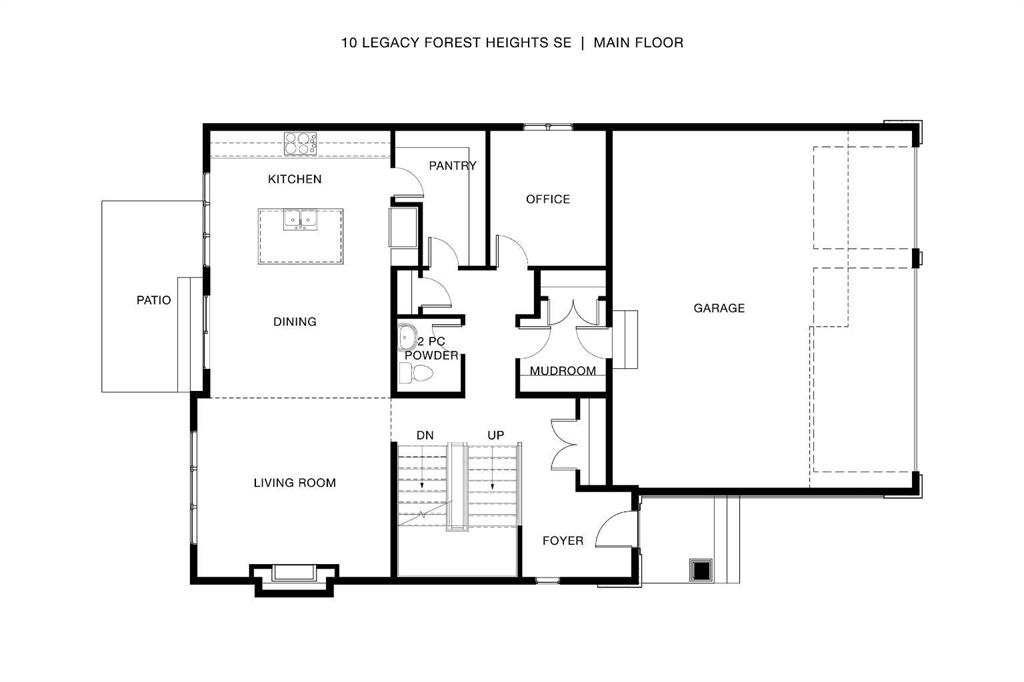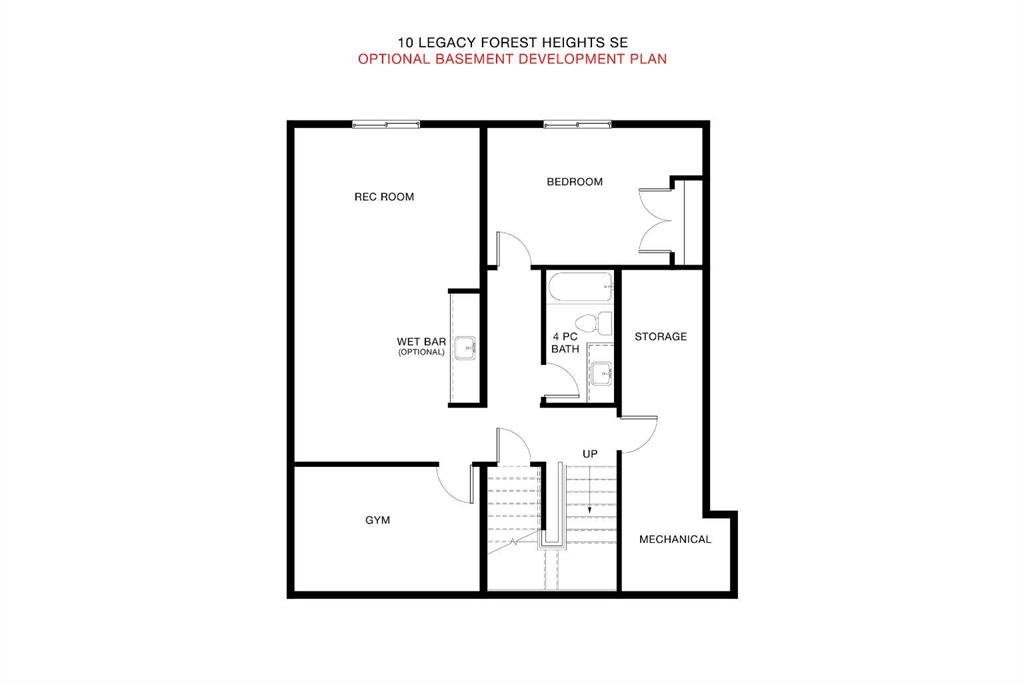$ 1,338,000
3
BEDROOMS
3 + 1
BATHROOMS
1998
YEAR BUILT
Discover the perfect blend of luxurious country living and city convenience with this exceptional two storey walkout home with over 2830 square feet of livable space, nestled on 5 immaculate acres just 5 minutes from Calgary’s southern city limits, a truly rare opportunity. Thoughtfully designed for both everyday living and upscale entertaining, the home features a sunlit, modern gourmet kitchen with stylish cabinetry a spacious dining nook, granite countertops, stove, drop down hood fan, and dishwasher. Host in style in the elegant formal living and dining rooms, or relax in the cozy family room, complete with rich high quality vinyl plank floors and a gas fireplace. Escape to the luxurious master retreat, where a spa-inspired ensuite with a jacuzzi tub, heated floor, walk-in closet, and private balcony awaits, all overlooking your expansive estate. The fully developed walkout lower level offers incredible flexibility, perfect for an entertainment haven, guest suite, or private space for extended family. Recent upgrades include fresh paint, new vinyl plank flooring, modern light fixtures, and stylish window coverings throughout. Enjoy year-round comfort with premium features such as in-floor heating on the lower level, dual hot water tanks, a water softener, water filtration system, and built-in Vacuum system. Outdoors, the beauty continues with professional landscaping that includes stamped concrete front porch, rock gardens, winding brick pathways, and a tranquil seasonal pond. The south-facing backyard fills the home with natural light, while the stucco exterior and durable shake roof offer long lasting peace of mind. The entire property is fully fenced with a gated entrance and includes a separate pasture — ideal for horses or pets. A 1,410 sq/ft insulated shop with bright halogen lighting, a large overhead door, 220V power, and an oversized double attached garage add even more functionality for hobbies, business, or storage. All the upgrades are complete — just move in and embrace your dream rural lifestyle, with all the convenience of the city just minutes away.
| COMMUNITY | |
| PROPERTY TYPE | Detached |
| BUILDING TYPE | House |
| STYLE | 2 Storey, Acreage with Residence |
| YEAR BUILT | 1998 |
| SQUARE FOOTAGE | 1,934 |
| BEDROOMS | 3 |
| BATHROOMS | 4.00 |
| BASEMENT | Full, Walk-Out To Grade |
| AMENITIES | |
| APPLIANCES | Dishwasher, Dryer, Electric Cooktop, Oven-Built-In, Range Hood, Refrigerator, See Remarks, Washer, Water Conditioner, Water Softener, Window Coverings |
| COOLING | None |
| FIREPLACE | Gas |
| FLOORING | Ceramic Tile, Vinyl Plank |
| HEATING | In Floor, Forced Air, Natural Gas |
| LAUNDRY | Main Level |
| LOT FEATURES | Backs on to Park/Green Space, Dog Run Fenced In, Fruit Trees/Shrub(s), Landscaped, Paved, Private, Rectangular Lot, Seasonal Water |
| PARKING | Additional Parking, Double Garage Attached, Insulated |
| RESTRICTIONS | Easement Registered On Title |
| ROOF | Shake |
| TITLE | Fee Simple |
| BROKER | CIR Realty |
| ROOMS | DIMENSIONS (m) | LEVEL |
|---|---|---|
| Game Room | 31`3" x 12`9" | Lower |
| Den | 12`1" x 11`11" | Lower |
| 3pc Bathroom | 9`0" x 5`0" | Lower |
| Furnace/Utility Room | 13`9" x 11`2" | Lower |
| Living Room | 13`10" x 13`2" | Main |
| Kitchen | 18`8" x 12`0" | Main |
| Dining Room | 14`4" x 9`11" | Main |
| Family Room | 15`2" x 13`0" | Main |
| Foyer | 8`3" x 5`6" | Main |
| Laundry | 5`7" x 4`8" | Main |
| 2pc Bathroom | 6`0" x 5`2" | Main |
| Bedroom - Primary | 14`1" x 14`1" | Second |
| Walk-In Closet | 9`9" x 4`5" | Second |
| 4pc Bathroom | 8`5" x 7`7" | Second |
| Bedroom | 11`7" x 9`3" | Second |
| Bedroom | 10`10" x 9`0" | Second |
| 3pc Bathroom | 8`7" x 4`11" | Second |

