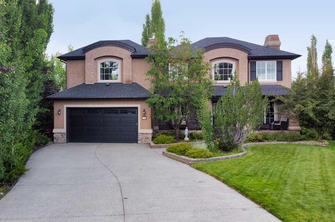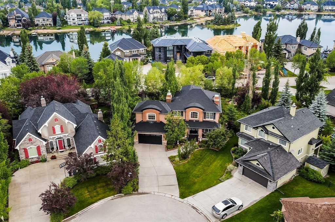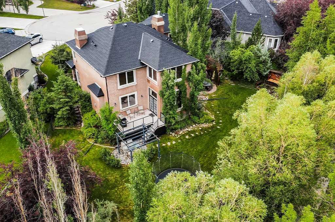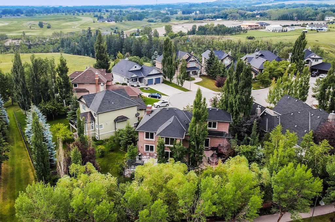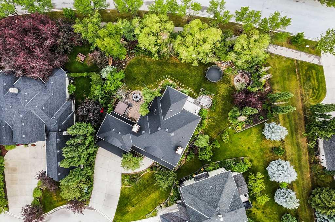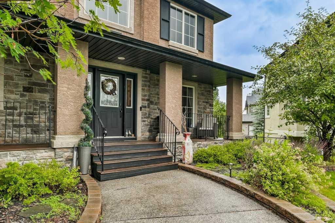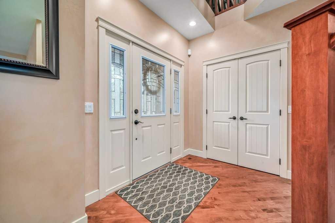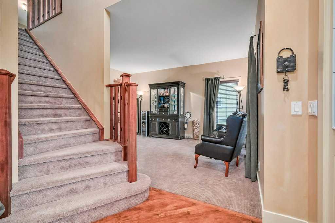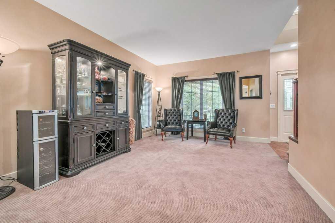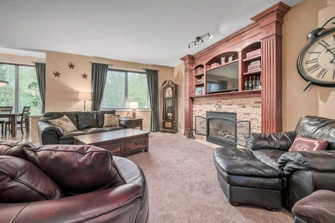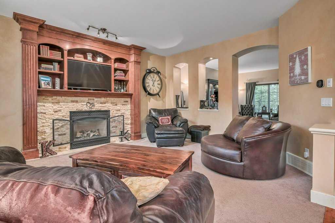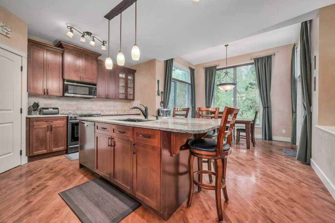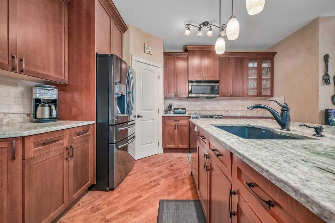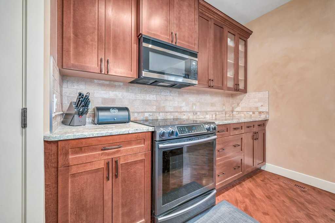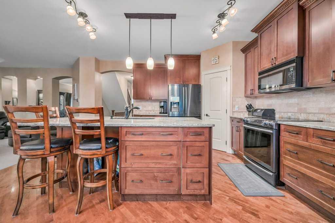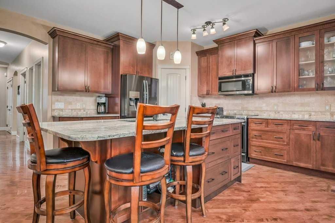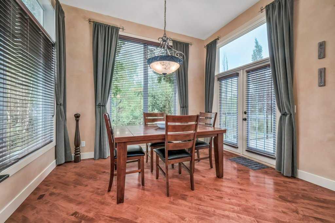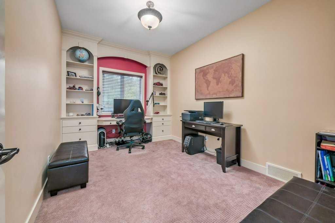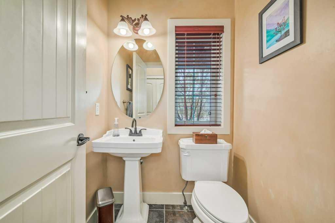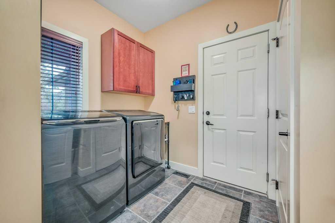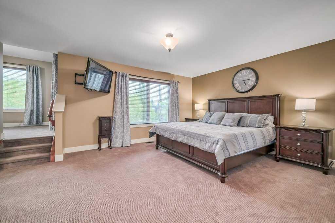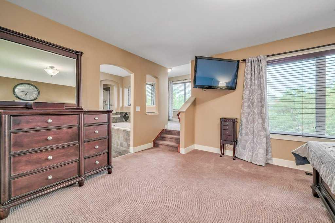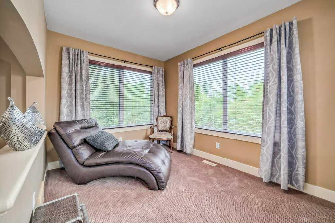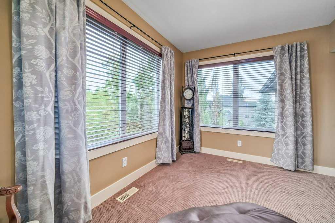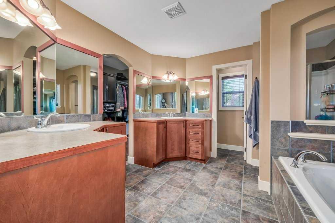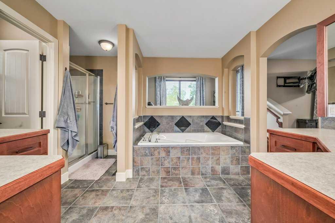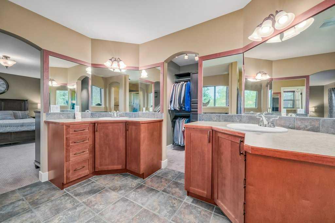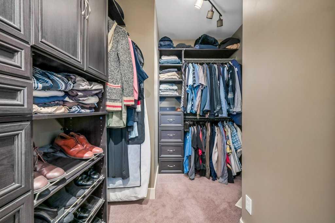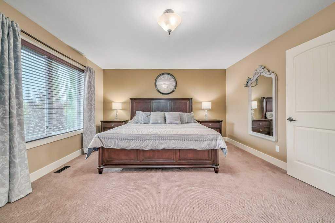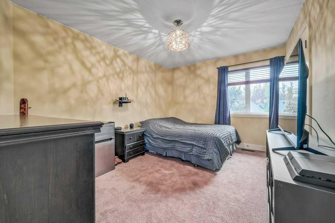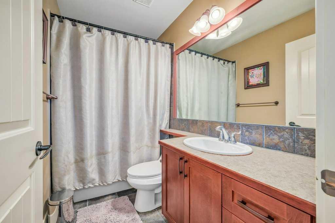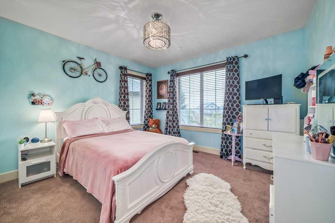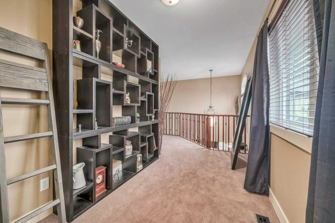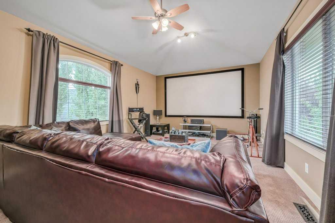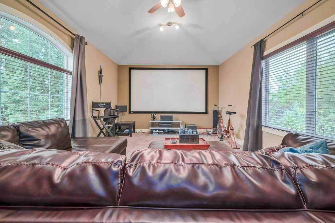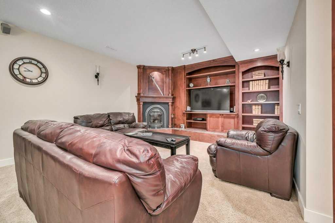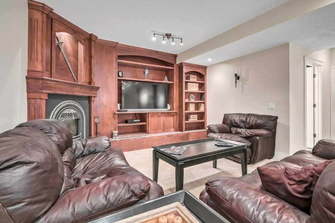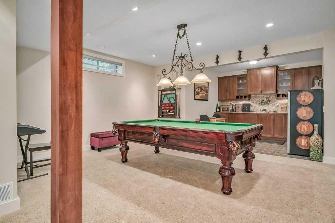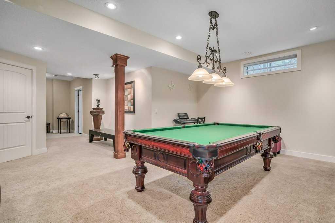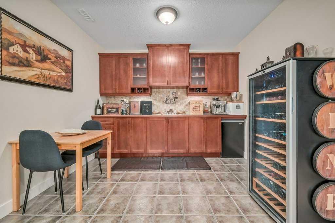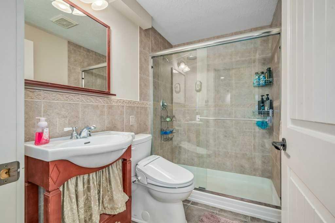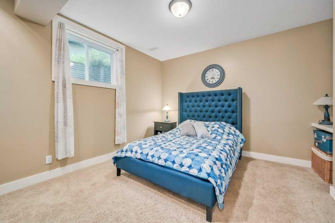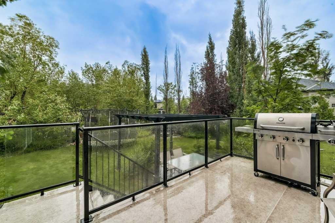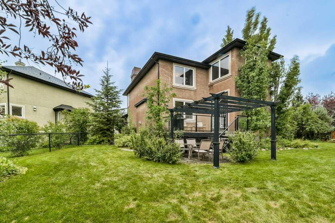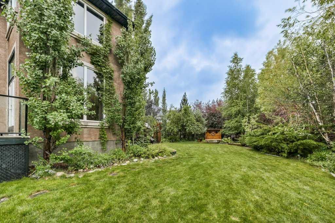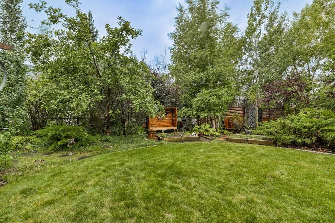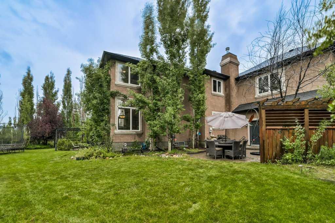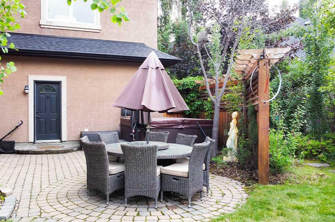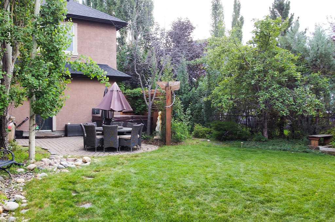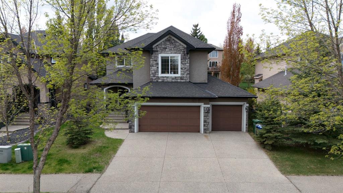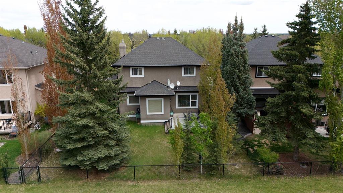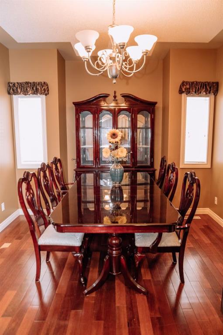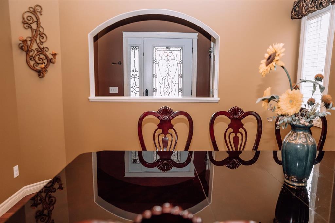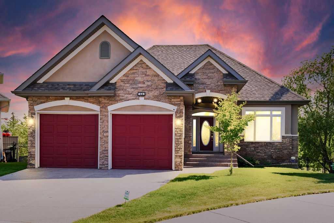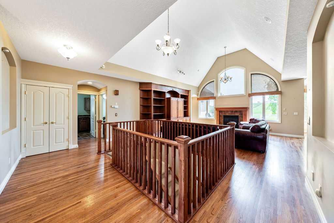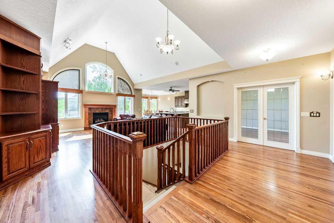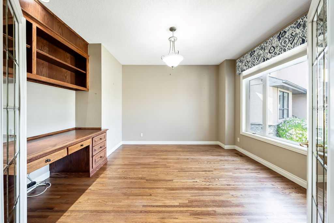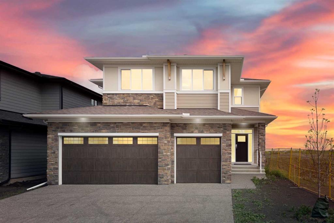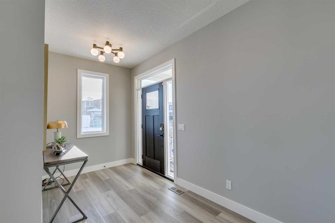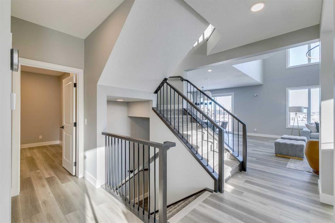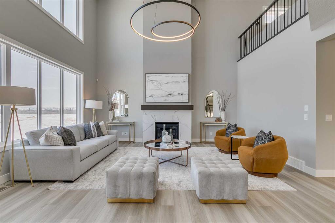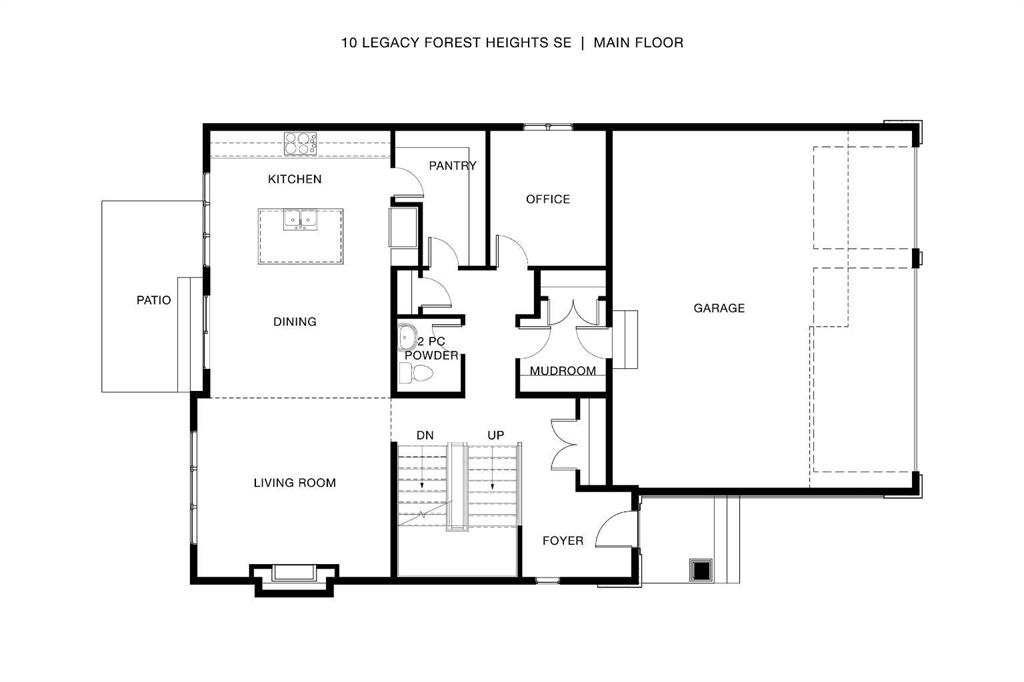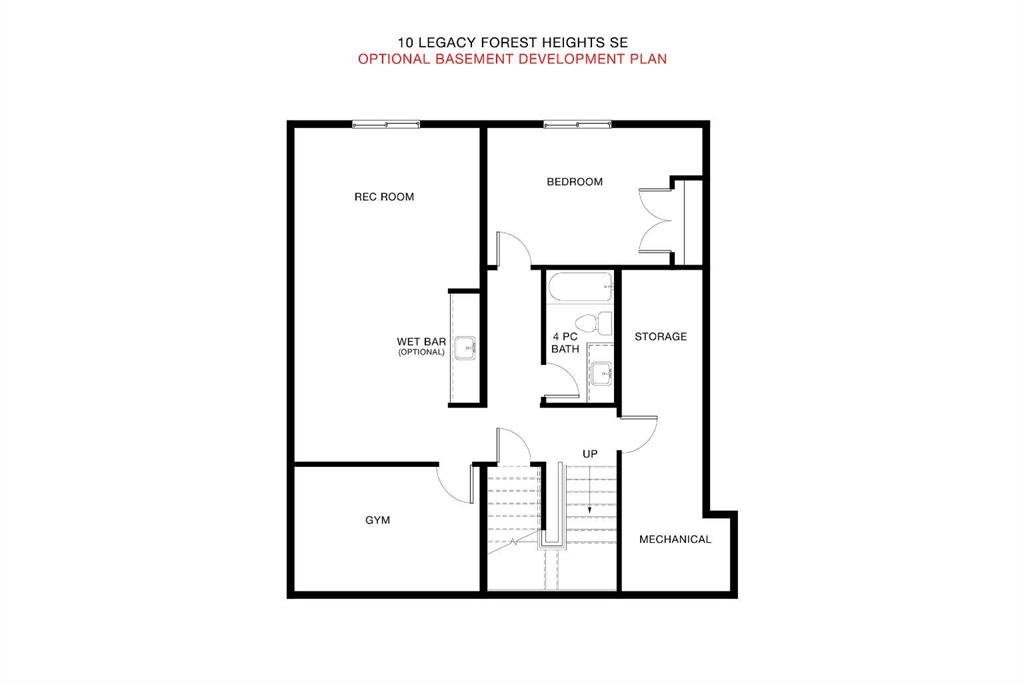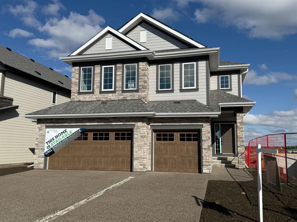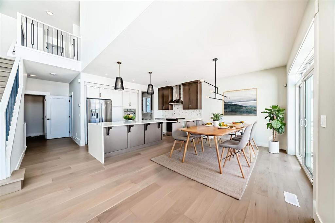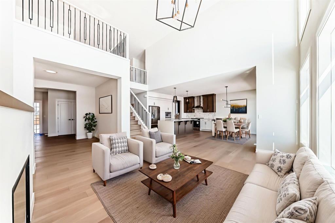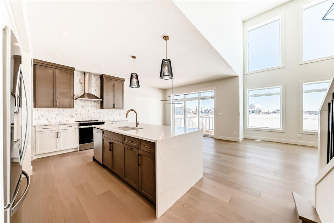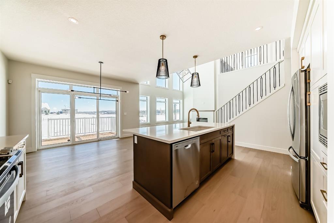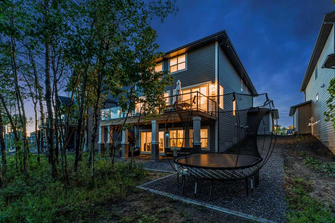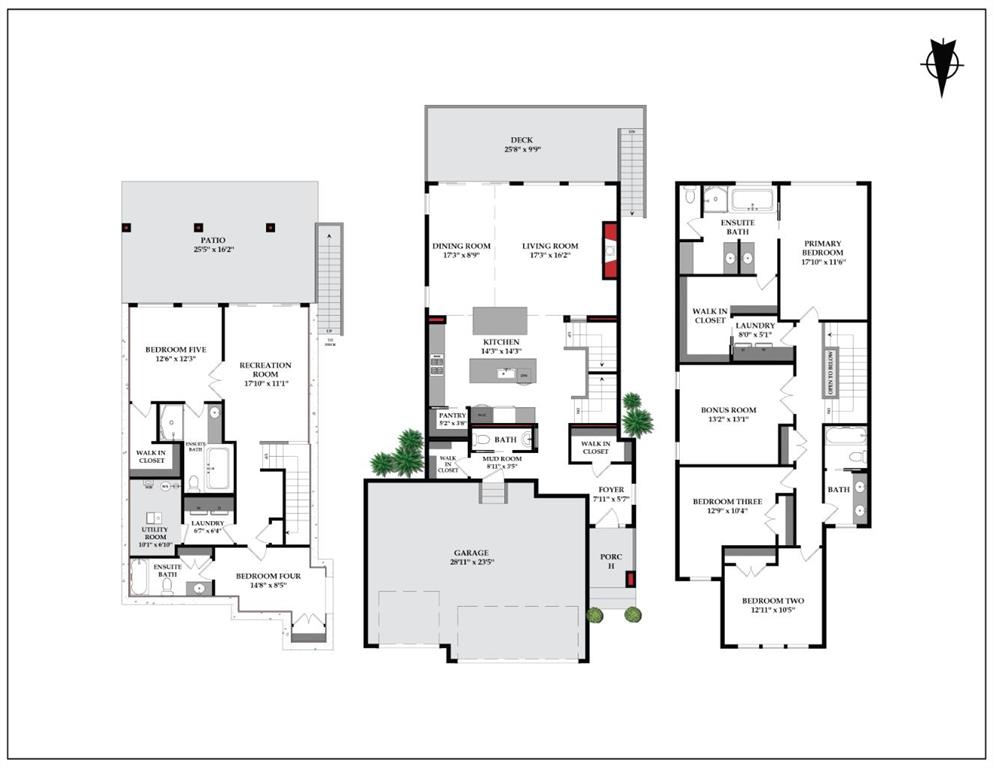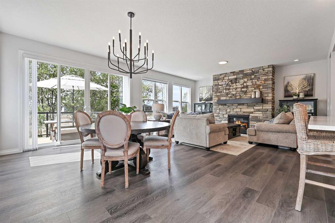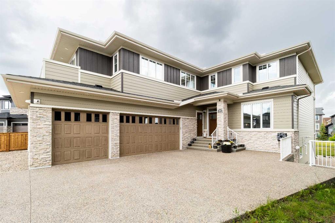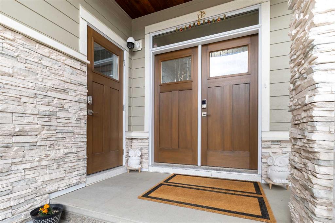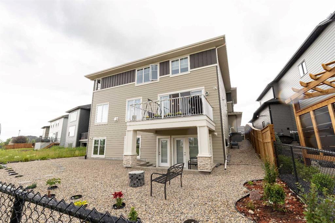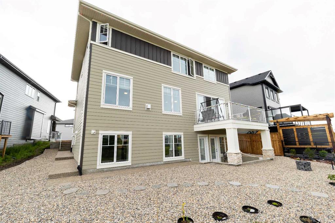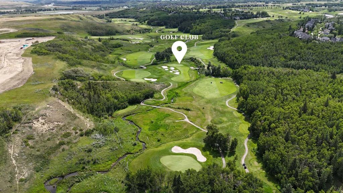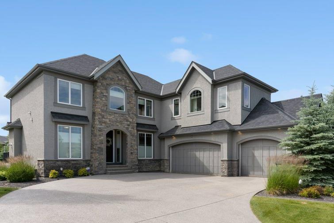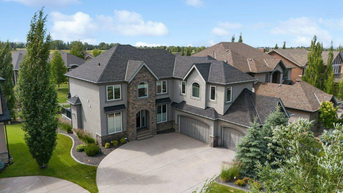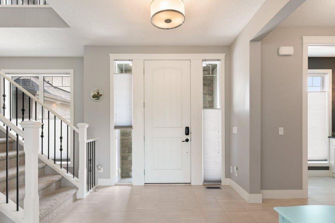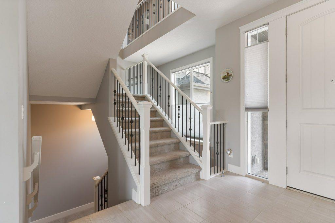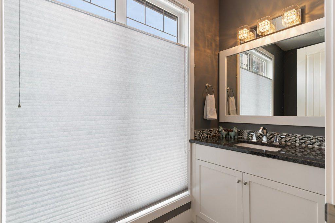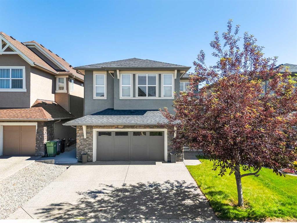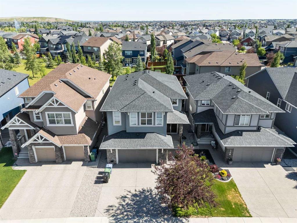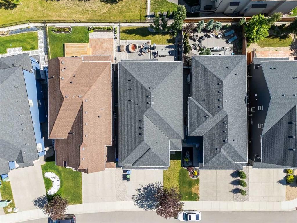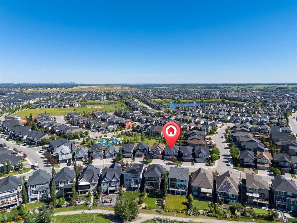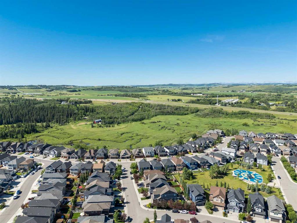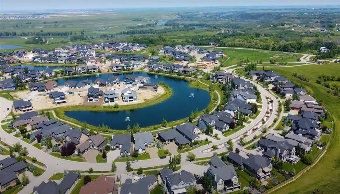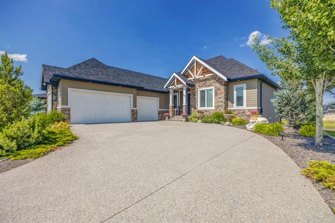$ 1,325,000
4
BEDROOMS
3 + 1
BATHROOMS
2,952
SQUARE FEET
2003
YEAR BUILT
Welcome to 44 Heritage Quay, a beautifully maintained custom home by Carrington Lane, located on a quiet cul-de-sac just steps from the lake in the prestigious, family-friendly community of Heritage Pointe. This 4-bedroom, 3.5-bathroom home offers over 4,000 sq ft of developed living space on a massive 0.28-acre pie-shaped lot surrounded by trees, with two large patio areas for outdoor living. The main floor features a home office, formal living room, cozy family room with gas fireplace, and a bright dining area with expansive windows overlooking the private backyard. The kitchen is equipped with black stainless steel appliances including an induction stove, granite countertops, a large island with pull-out drawers, ample cabinetry, and a walk-in pantry with custom wood shelving. Upstairs, you’ll find three spacious bedrooms, including a large primary retreat with an elevated sitting area, luxurious 5-piece ensuite, and walk-in closet. A huge bonus room provides ideal space for a media room, playroom, or office. The fully finished basement expands your living space with a built-in entertainment and shelving unit surrounding a gas fireplace, a dry bar with bar fridge, an additional bedroom and full bathroom, a large storage room (plus finished under-stair storage), and a recreation area with a pool table and seating. The beautifully landscaped backyard includes a custom firepit, added privacy panels, and gated access to a paved path leading to Heritage Pointe Lake. Golfers will love being minutes from the award-winning Heritage Pointe Golf Club. Additional highlights include solid core doors for soundproofing, two gas fireplaces, central A/C, and underground sprinklers. Enjoy spacious, lakeside community living with resort-style amenities just outside the city.
| COMMUNITY | |
| PROPERTY TYPE | Detached |
| BUILDING TYPE | House |
| STYLE | 2 Storey |
| YEAR BUILT | 2003 |
| SQUARE FOOTAGE | 2,952 |
| BEDROOMS | 4 |
| BATHROOMS | 4.00 |
| BASEMENT | Finished, Full |
| AMENITIES | |
| APPLIANCES | Dishwasher, Dryer, Electric Stove, Garage Control(s), Garburator, Microwave Hood Fan, Refrigerator, Washer, Water Softener, Window Coverings |
| COOLING | Central Air |
| FIREPLACE | Gas |
| FLOORING | Carpet, Ceramic Tile, Hardwood |
| HEATING | Central |
| LAUNDRY | Main Level |
| LOT FEATURES | Back Yard |
| PARKING | Double Garage Attached, Driveway, Garage Faces Front |
| RESTRICTIONS | Easement Registered On Title, Restrictive Covenant, Utility Right Of Way |
| ROOF | Asphalt Shingle |
| TITLE | Fee Simple |
| BROKER | 2% Realty |
| ROOMS | DIMENSIONS (m) | LEVEL |
|---|---|---|
| Storage | 9`10" x 11`6" | Basement |
| Furnace/Utility Room | 9`5" x 9`7" | Basement |
| Bedroom | 15`2" x 13`4" | Basement |
| Game Room | 14`1" x 31`11" | Basement |
| 3pc Bathroom | 5`0" x 7`9" | Basement |
| Dining Room | 12`0" x 9`0" | Main |
| Kitchen | 16`10" x 14`0" | Main |
| Family Room | 14`4" x 17`0" | Main |
| Office | 13`7" x 9`6" | Main |
| Laundry | 7`0" x 9`9" | Main |
| Living Room | 13`2" x 16`4" | Main |
| 2pc Bathroom | 4`10" x 4`7" | Main |
| Bonus Room | 12`2" x 8`7" | Upper |
| 5pc Ensuite bath | 13`3" x 11`2" | Upper |
| Bedroom - Primary | 17`5" x 14`2" | Upper |
| Walk-In Closet | 13`2" x 6`9" | Upper |
| 4pc Bathroom | 8`4" x 5`0" | Upper |
| Bedroom | 13`8" x 10`4" | Upper |
| Bedroom | 11`9" x 10`11" | Upper |
| Game Room | 21`0" x 13`0" | Upper |

