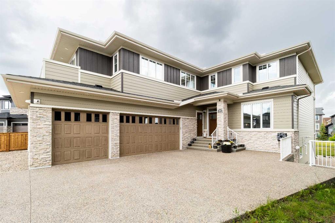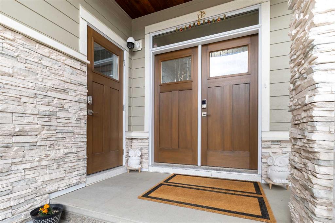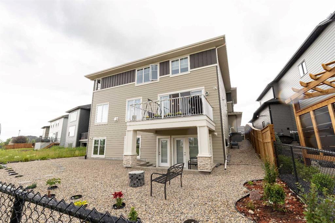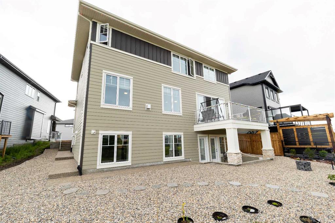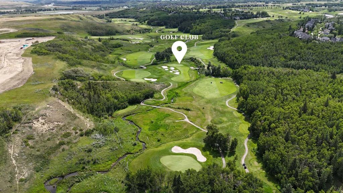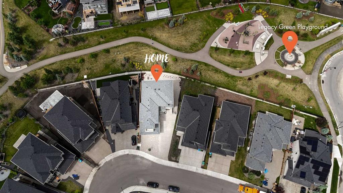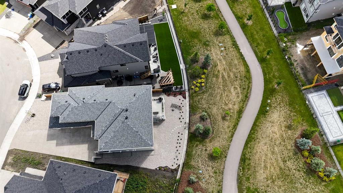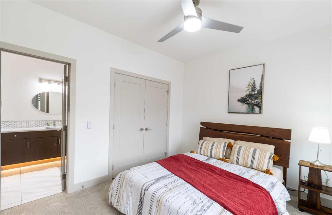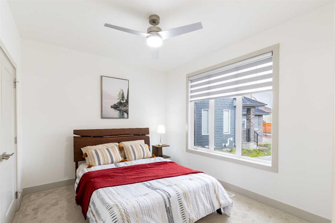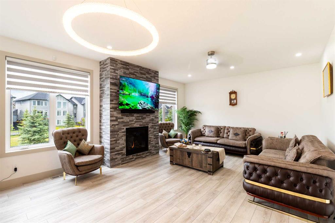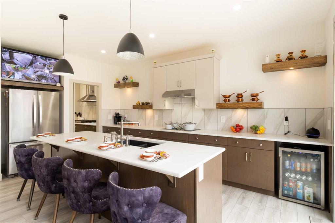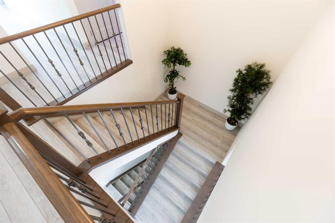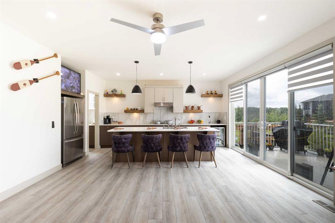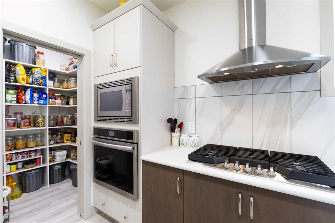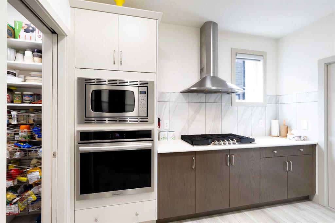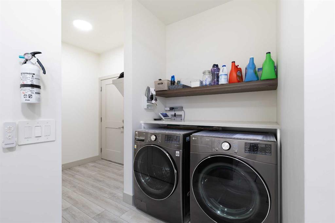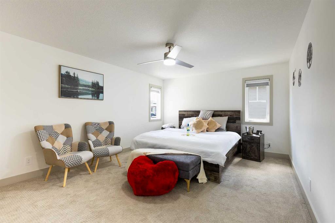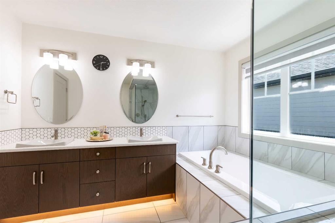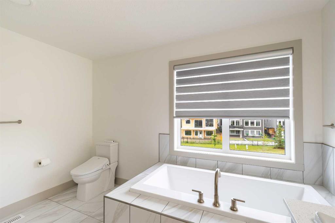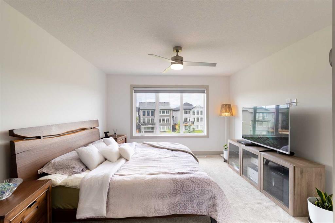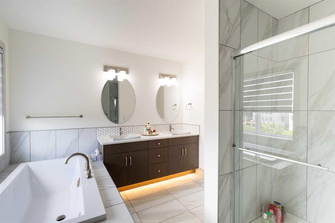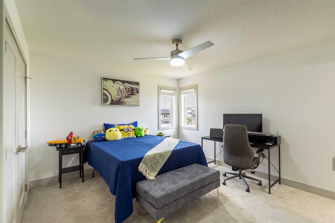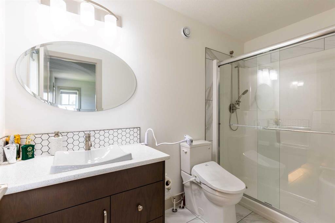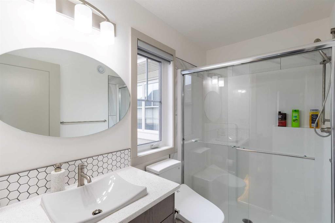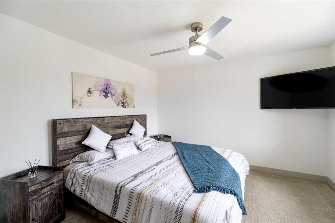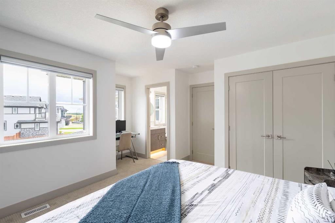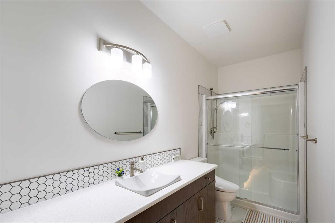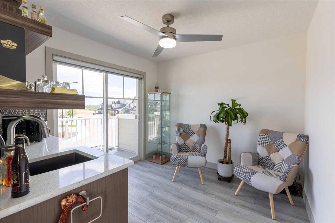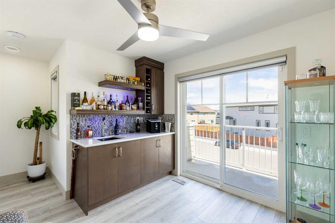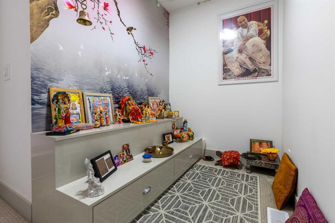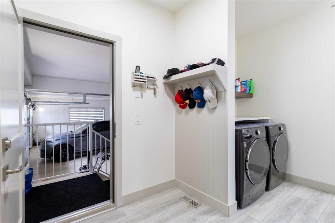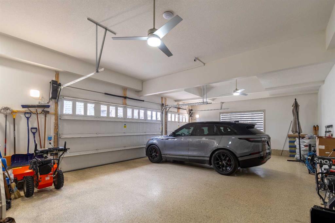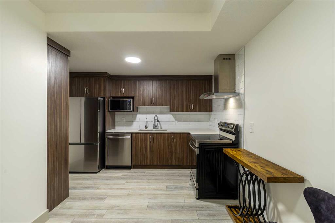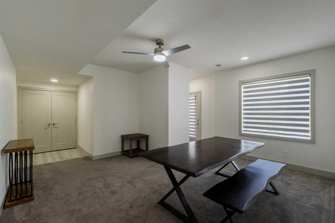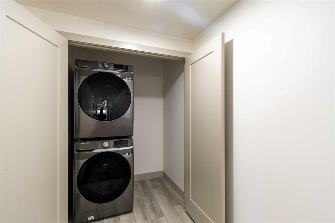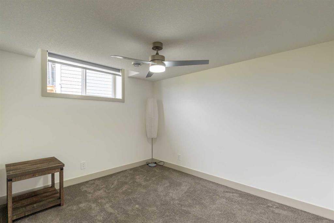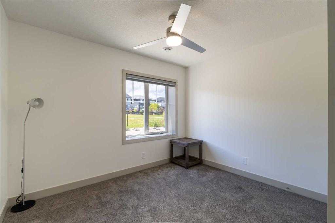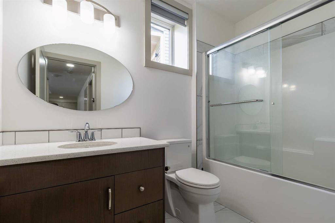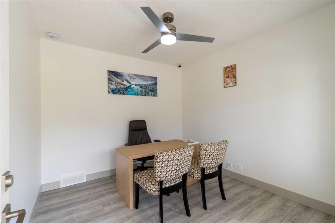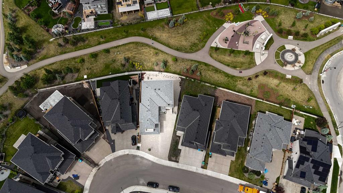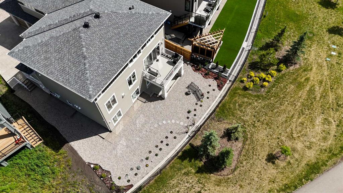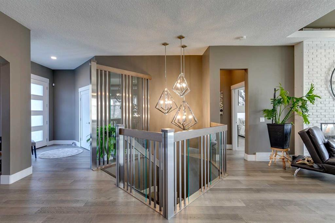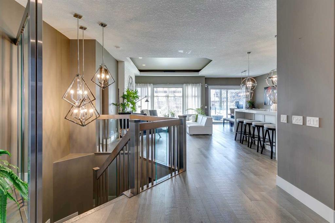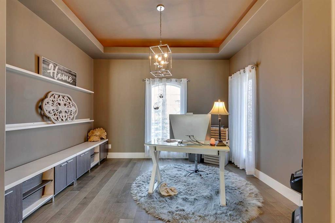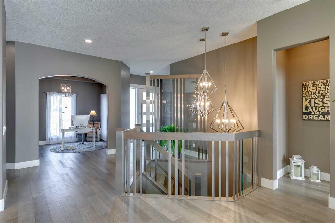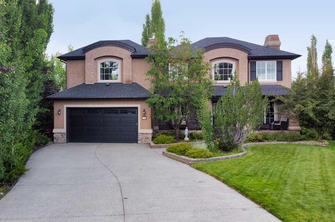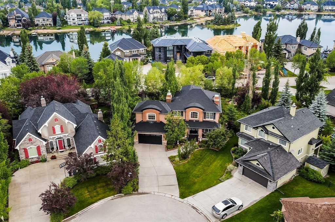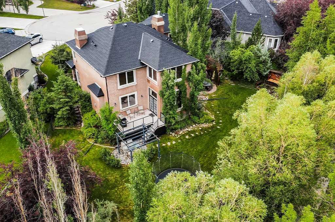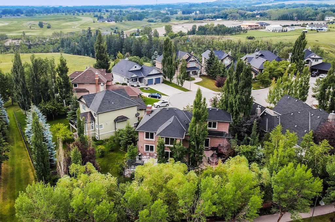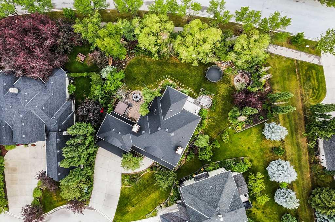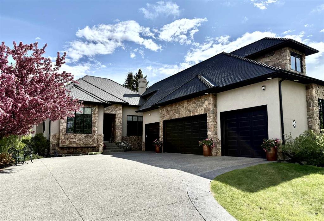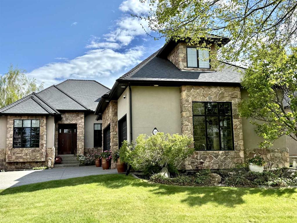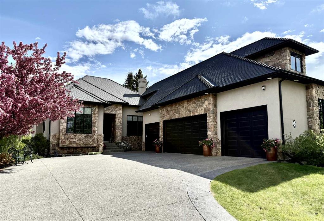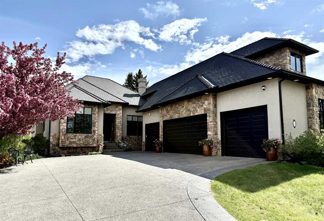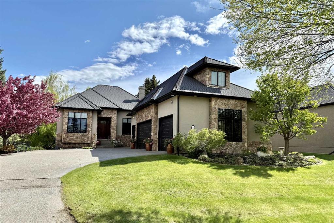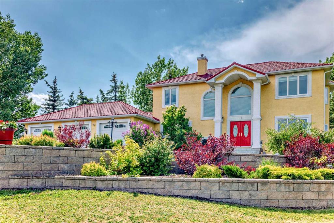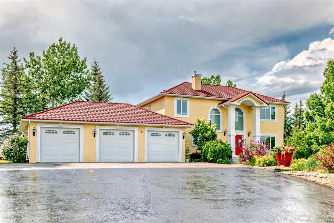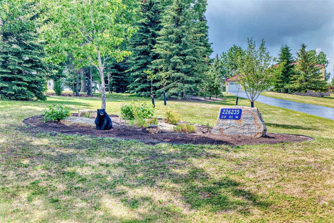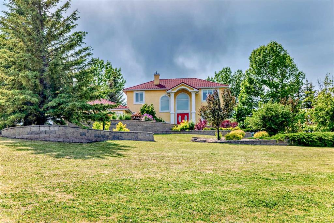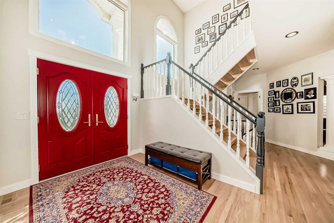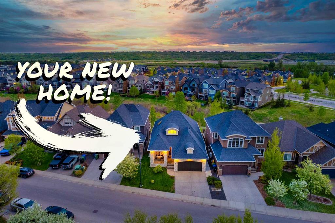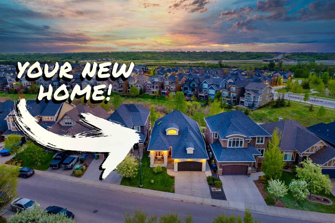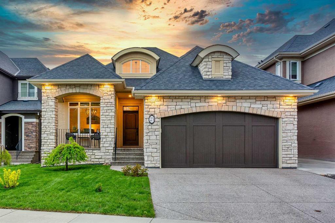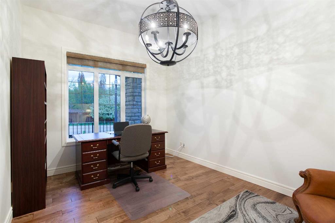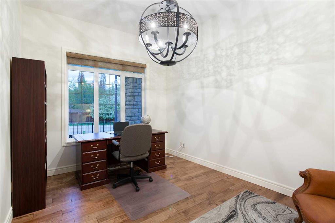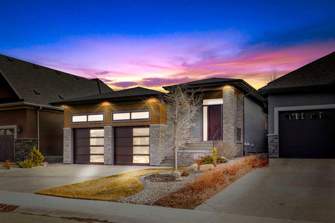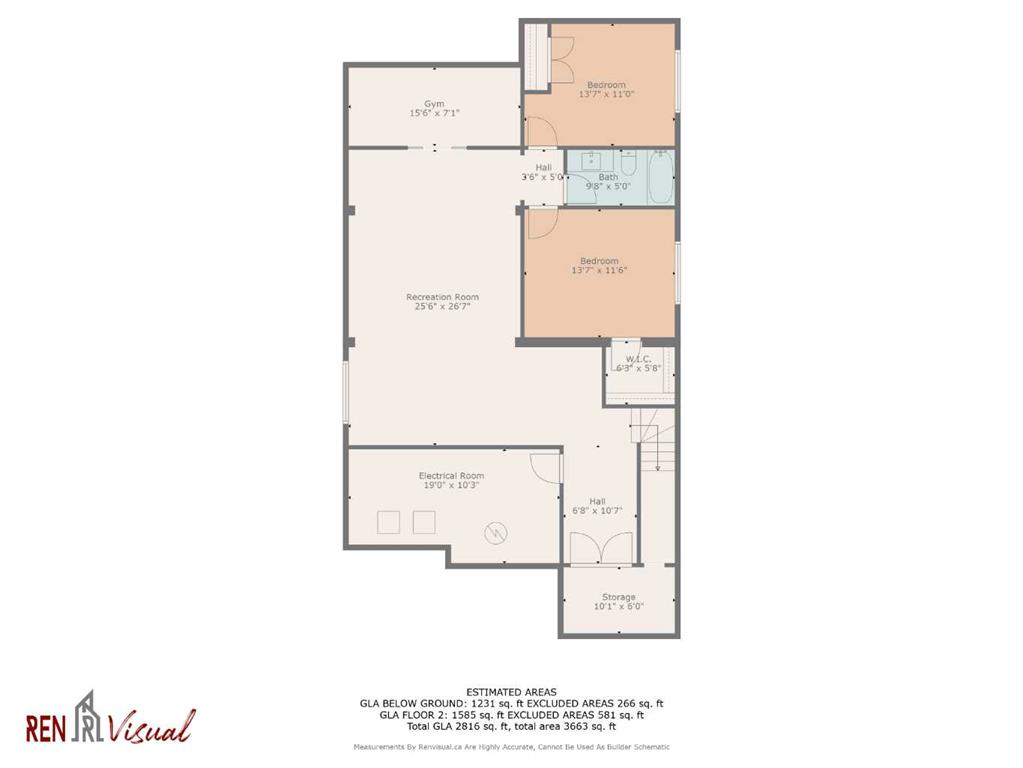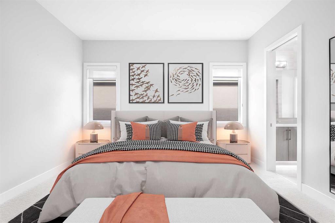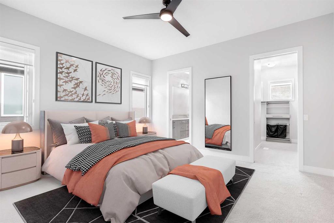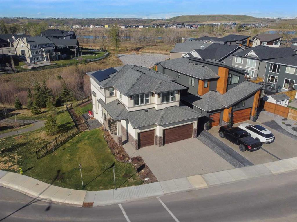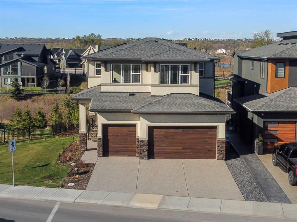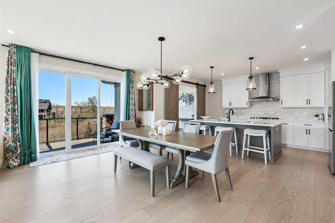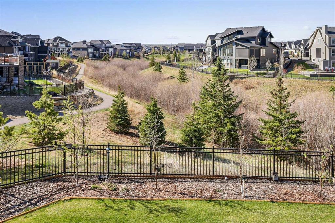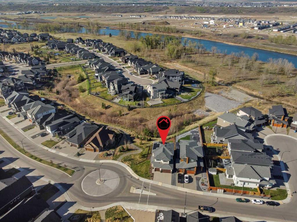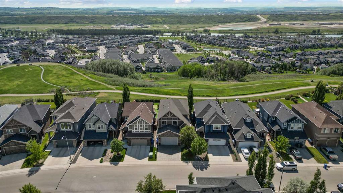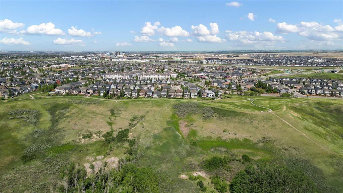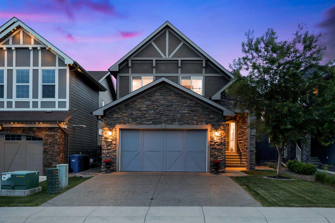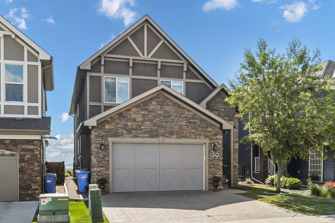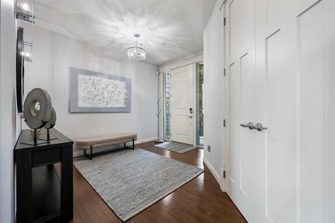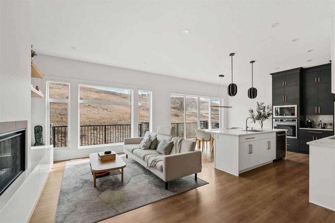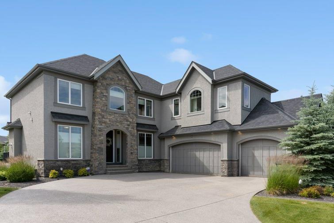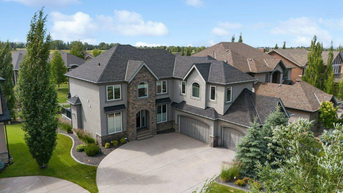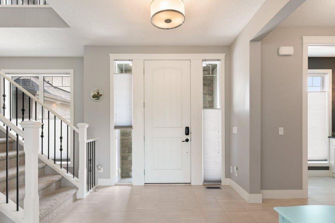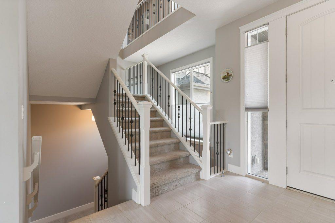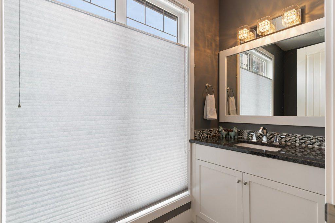22 Legacy Woods Crescent SE
Calgary T2X 2G5
MLS® Number: A2234948
$ 1,560,999
7
BEDROOMS
6 + 0
BATHROOMS
3,303
SQUARE FEET
2023
YEAR BUILT
Welcome to this exceptional custom-built estate home in Legacy Woods, completed in July 2023 and perfectly situated on a premium lot backing onto a city-maintained garden and a protected 300-acre forest reserve. Offering over 4,100 sq ft of total developed space, this residence is thoughtfully designed for comfort, functionality, and multi-generational living. The main and upper floors span approximately 3,200 sq ft and feature 5 bedrooms, each with its own ensuite, including two spacious primary suites. The heart of the home boasts a gourmet kitchen with an oversized island, a separate spice kitchen, and two built-in dishwashers — ideal for larger households or entertaining. Custom touches include a stone fireplace, floating wood shelves, MDF closet finishes, motion-sensor lighting, and heated bidet toilet seats. A front-facing balcony off the upper-level wet bar provides a perfect space to unwind, while a dedicated prayer/meditation room adds versatility. The legal walk-out basement suite includes 2 bedrooms, a full bathroom, a soundproofed flex room (ideal as an office or gym), private patio, separate concrete entry, and independent sub-metered utilities — excellent for extended family or rental income. The oversized triple garage is fully finished and heated, featuring epoxy floors, ceiling fans, custom steel shelving, built-in shoe racks, and EV charger rough-in. A gravel front pad adds two more parking spaces. Smart home features include 13 security cameras, Trimlight permanent LED lighting, dual furnaces, three hot water tanks, RO filtration, a water softener, pre-wiring for solar, and an advanced network system with full-home coverage and UPS backup. Enjoy the best of Legacy living — close to Fish Creek Park, the Bow River, schools, shops, daycares, and two nearby golf courses. A rare opportunity to own a home that combines space, privacy, modern efficiency, and a prime natural setting. Call your favorite realtor today to book your showing!
| COMMUNITY | Legacy |
| PROPERTY TYPE | Detached |
| BUILDING TYPE | House |
| STYLE | 2 Storey |
| YEAR BUILT | 2023 |
| SQUARE FOOTAGE | 3,303 |
| BEDROOMS | 7 |
| BATHROOMS | 6.00 |
| BASEMENT | Separate/Exterior Entry, Finished, Full, Suite, Walk-Out To Grade |
| AMENITIES | |
| APPLIANCES | Central Air Conditioner, Dishwasher, Garage Control(s), Garburator, Gas Cooktop, Induction Cooktop, Microwave, Oven, Range Hood, Refrigerator, Stove(s), Washer/Dryer, Water Purifier, Water Softener, Window Coverings, Wine Refrigerator |
| COOLING | Central Air |
| FIREPLACE | Gas, Living Room, Stone |
| FLOORING | Carpet, Ceramic Tile, Hardwood, Laminate |
| HEATING | Forced Air |
| LAUNDRY | Main Level |
| LOT FEATURES | Back Yard, Backs on to Park/Green Space, Fruit Trees/Shrub(s), Garden, Landscaped, Lawn, Level, Low Maintenance Landscape, No Neighbours Behind, Pie Shaped Lot |
| PARKING | 220 Volt Wiring, Concrete Driveway, Heated Garage, Insulated, See Remarks, Triple Garage Attached |
| RESTRICTIONS | Restrictive Covenant, Utility Right Of Way |
| ROOF | Asphalt Shingle |
| TITLE | Fee Simple |
| BROKER | eXp Realty |
| ROOMS | DIMENSIONS (m) | LEVEL |
|---|---|---|
| 4pc Bathroom | 17`5" x 26`7" | Basement |
| Bedroom | 39`0" x 40`8" | Basement |
| Bedroom | 36`5" x 49`6" | Basement |
| Breakfast Nook | 28`10" x 24`7" | Basement |
| Office | 33`2" x 33`9" | Basement |
| Game Room | 55`5" x 54`2" | Basement |
| Other | 38`5" x 23`4" | Basement |
| Furnace/Utility Room | 43`8" x 38`5" | Basement |
| Bedroom | 39`0" x 34`5" | Main |
| 3pc Bathroom | 39`4" x 23`11" | Main |
| Dining Room | 49`7" x 63`8" | Main |
| Foyer | 21`0" x 26`7" | Main |
| Eat in Kitchen | 31`2" x 34`9" | Main |
| Living Room | 75`9" x 54`2" | Main |
| Mud Room | 29`6" x 28`6" | Main |
| 3pc Ensuite bath | 32`10" x 13`6" | Upper |
| 3pc Ensuite bath | 27`7" x 13`6" | Upper |
| 5pc Ensuite bath | 34`9" x 36`5" | Upper |
| 5pc Ensuite bath | 39`0" x 31`10" | Upper |
| Bedroom | 46`11" x 46`3" | Upper |
| Bedroom | 40`8" x 54`9" | Upper |
| Den | 31`2" x 25`3" | Upper |
| Bedroom - Primary | 53`10" x 42`4" | Upper |
| Bedroom - Primary | 46`11" x 59`5" | Upper |
| Walk-In Closet | 18`4" x 29`10" | Upper |
| Walk-In Closet | 38`5" x 22`4" | Upper |

