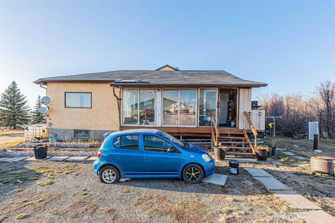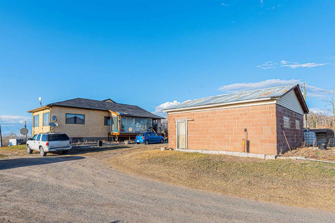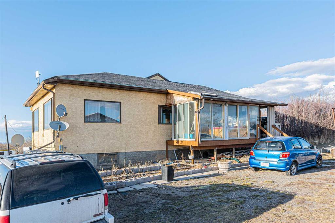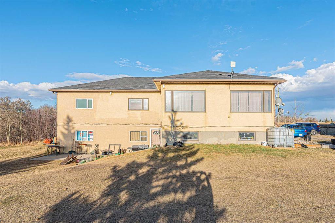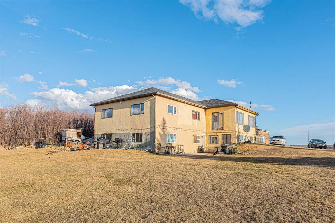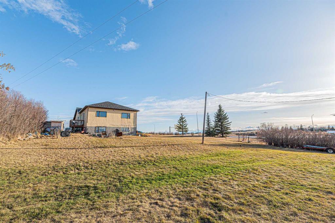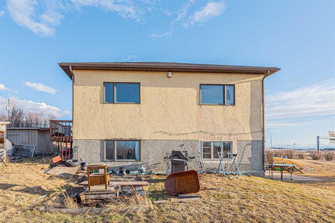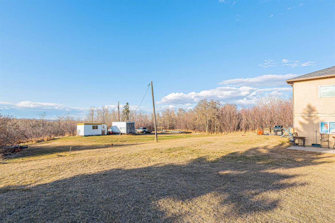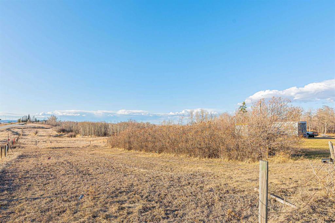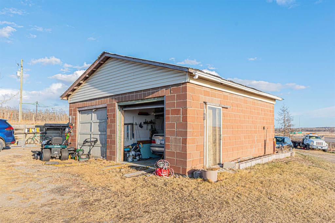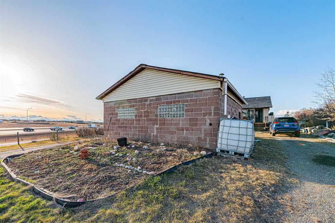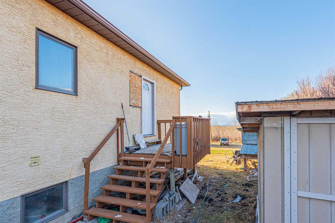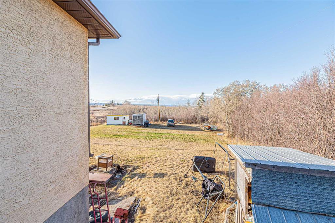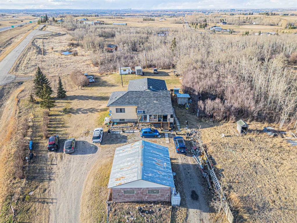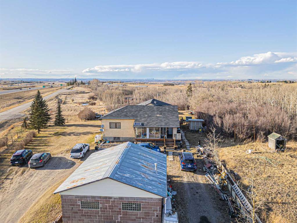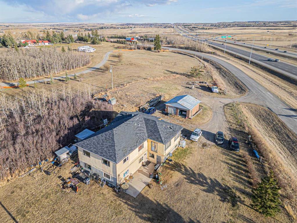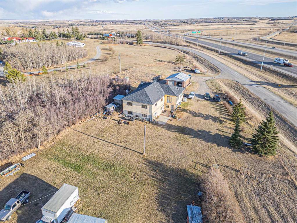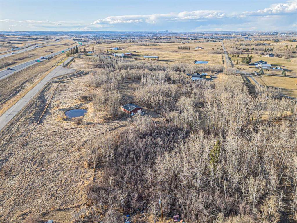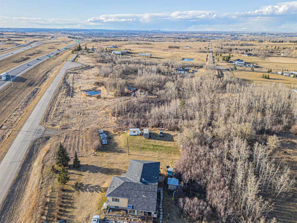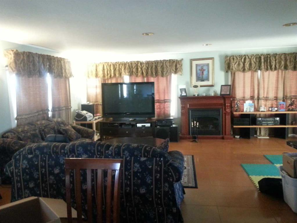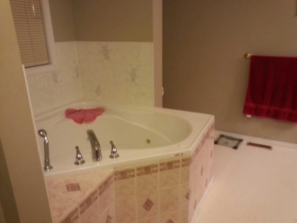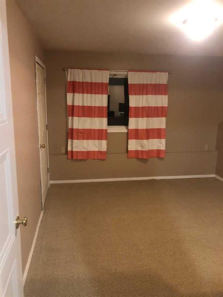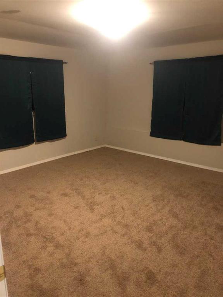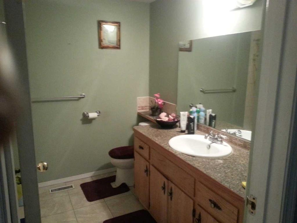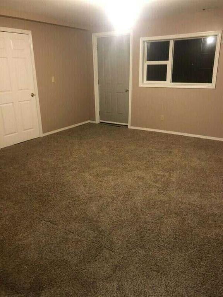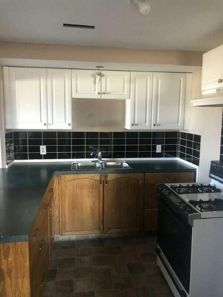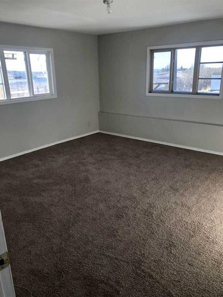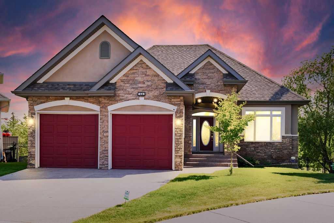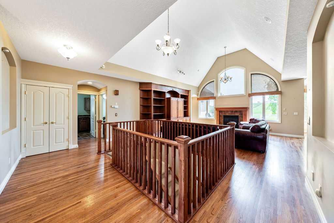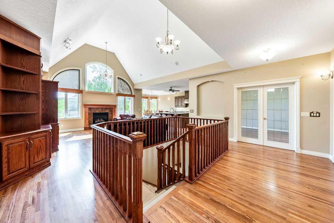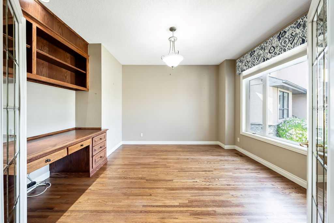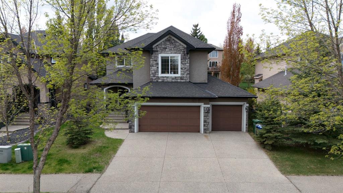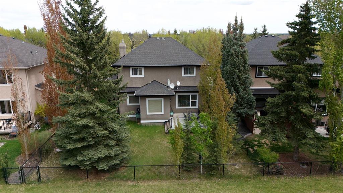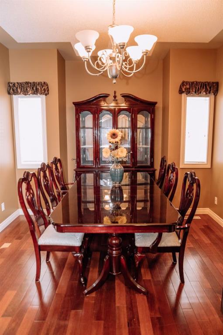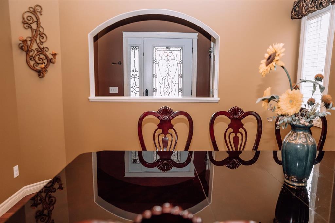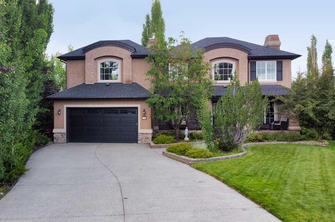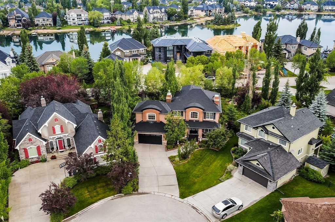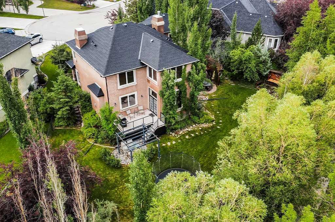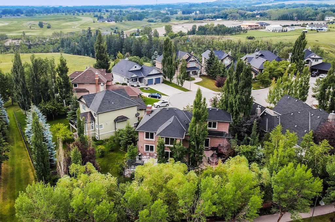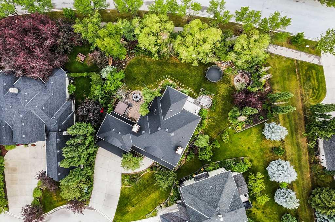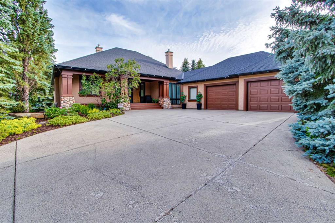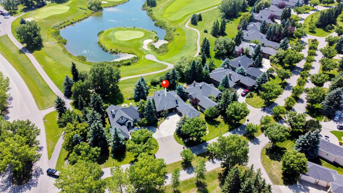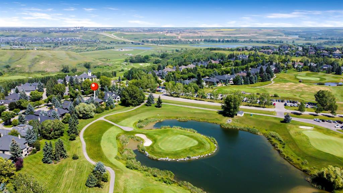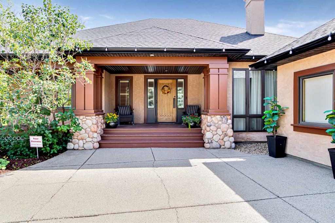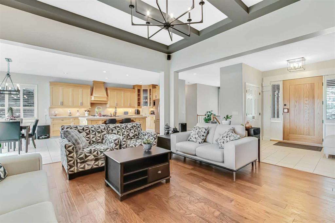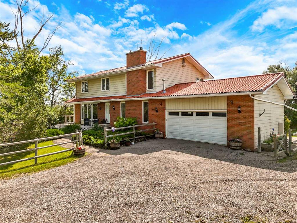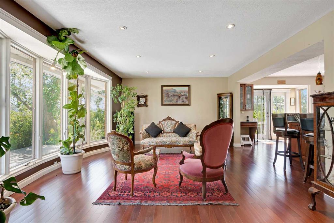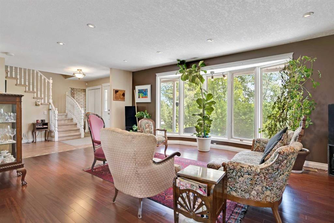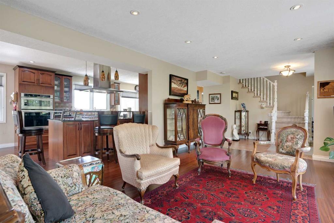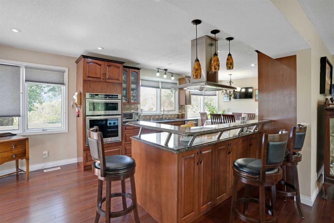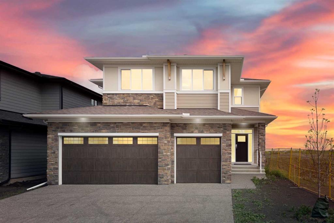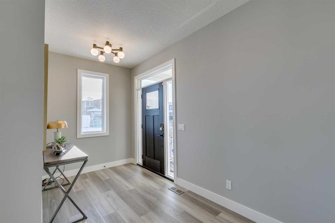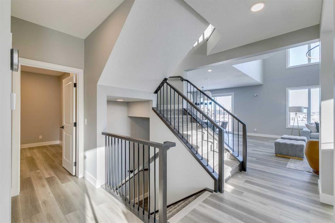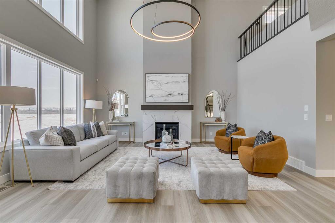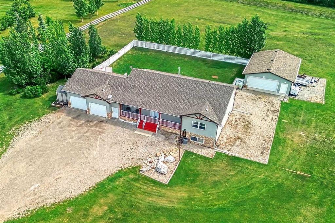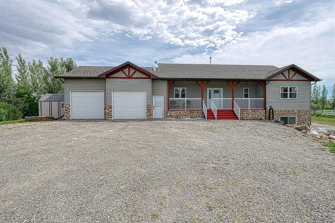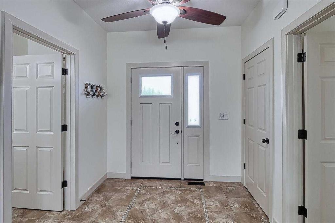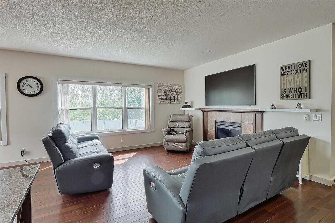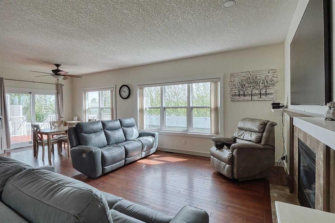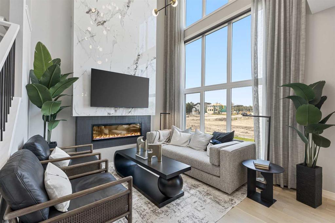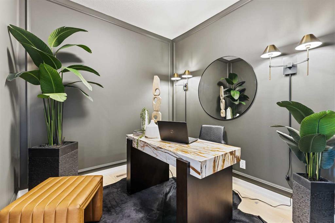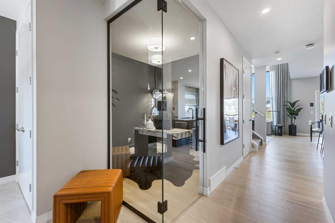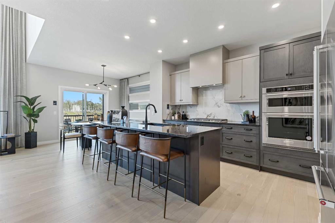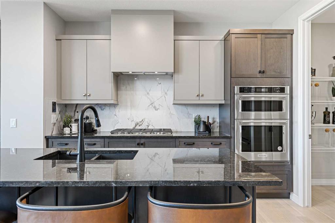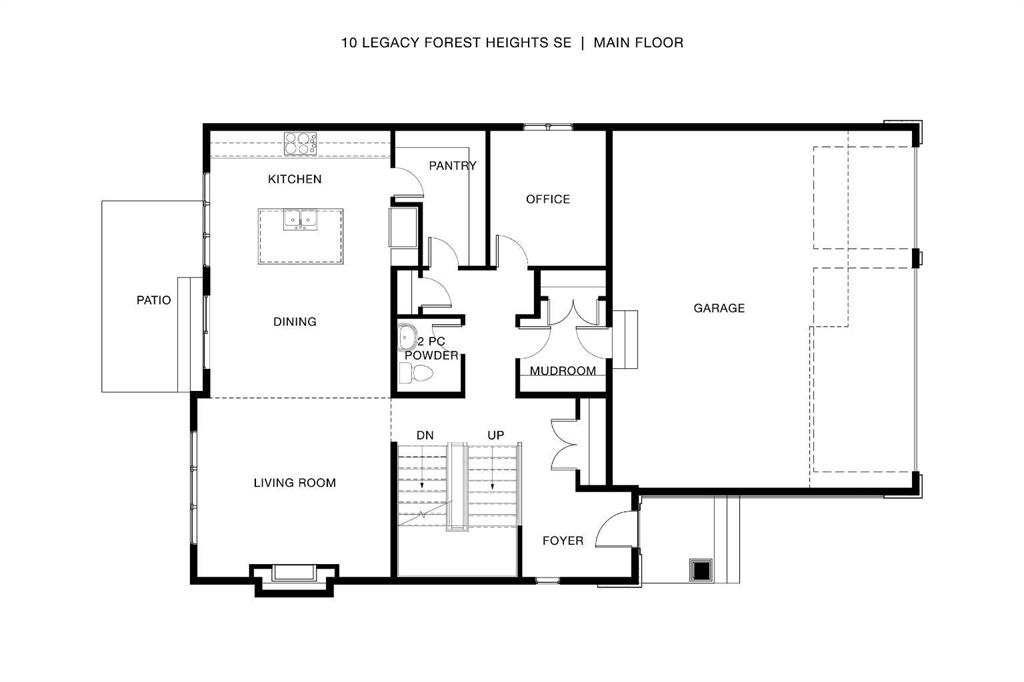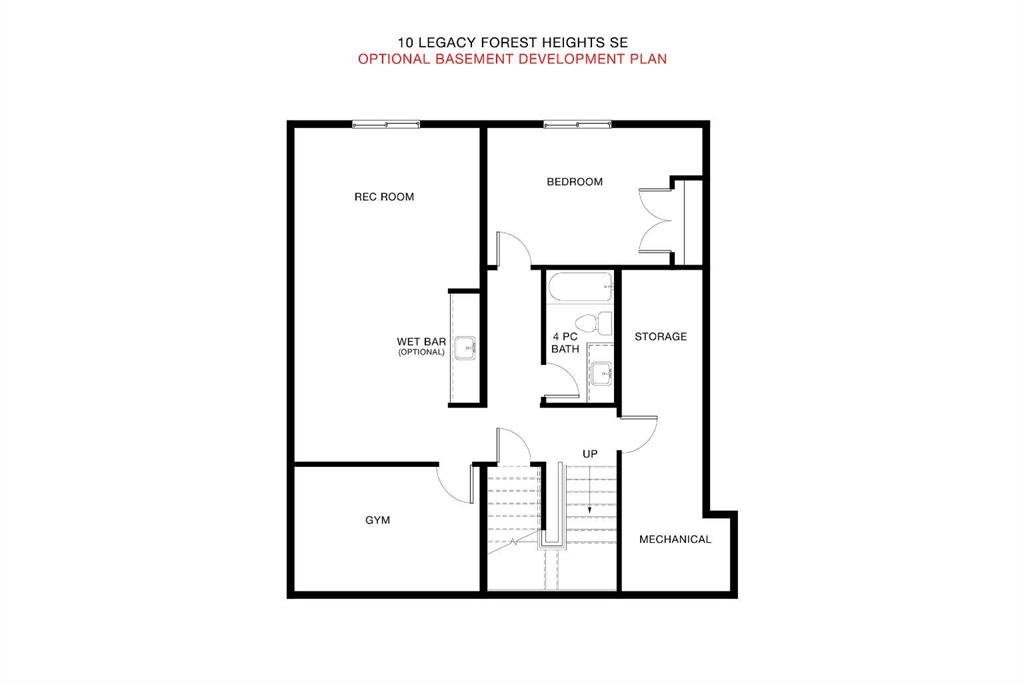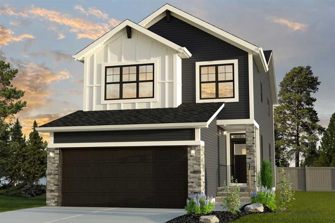$ 1,100,000
3
BEDROOMS
2 + 0
BATHROOMS
1,911
SQUARE FEET
1974
YEAR BUILT
Bungalow with a total of 5 Bedrooms, 4 Bathrooms, double detached Garage , Prime Southeast-Facing Property with Stunning City & Mountain Views – 2.59 Acres Situated on a high elevation, this rare triangle-shaped 2.59-acre parcel offers panoramic views of the city skyline and surrounding mountains. Located in a prime location, this unique property features a spacious bungalow with a double detached garage (with double doors) and plenty of room for future development or customization. Main Floor Highlights: • Bright and open living room with dining area • Functional kitchen with ample cabinetry • Master bedroom with private ensuite bathroom • Two additional bedrooms served by a common full bathroom Basement Features (Illegal Suite): • Separate entrance for privacy • 2 generously sized bedrooms • 2 bathrooms • Fully equipped kitchen • Laundry room • Currently rented to a tenants for additional income potential This is a must-see opportunity with incredible potential—whether you’re looking for a serene family home, income property, or land for future development. Don’t miss out! Be the first to view this exceptional property—contact your favorite REALTOR® today to book a showing! INSIDE HOUSE PICTURES ARE PREVIOUSLY TAKEN.
| COMMUNITY | |
| PROPERTY TYPE | Detached |
| BUILDING TYPE | House |
| STYLE | Acreage with Residence, Bungalow |
| YEAR BUILT | 1974 |
| SQUARE FOOTAGE | 1,911 |
| BEDROOMS | 3 |
| BATHROOMS | 2.00 |
| BASEMENT | Separate/Exterior Entry, Finished, Full, Suite |
| AMENITIES | |
| APPLIANCES | Dishwasher, Gas Stove, Range Hood, Refrigerator, Washer/Dryer, Window Coverings |
| COOLING | None |
| FIREPLACE | Decorative, Electric, Living Room |
| FLOORING | Carpet, Ceramic Tile, Laminate |
| HEATING | Forced Air, Natural Gas |
| LAUNDRY | In Basement |
| LOT FEATURES | Irregular Lot, Rolling Slope, Treed, Views |
| PARKING | Double Garage Detached |
| RESTRICTIONS | Utility Right Of Way |
| ROOF | Asphalt Shingle |
| TITLE | Fee Simple |
| BROKER | MaxWell Gold |
| ROOMS | DIMENSIONS (m) | LEVEL |
|---|---|---|
| Living Room | 27`3" x 13`1" | Main |
| Dinette | 13`7" x 8`11" | Main |
| 4pc Bathroom | 11`8" x 11`1" | Main |
| Bedroom | 11`2" x 10`8" | Main |
| Walk-In Closet | 6`4" x 5`7" | Main |
| Kitchen | 11`1" x 10`6" | Main |
| Bedroom - Primary | 16`9" x 14`1" | Main |
| Bedroom | 14`6" x 11`4" | Main |
| 4pc Bathroom | 8`6" x 8`3" | Main |

