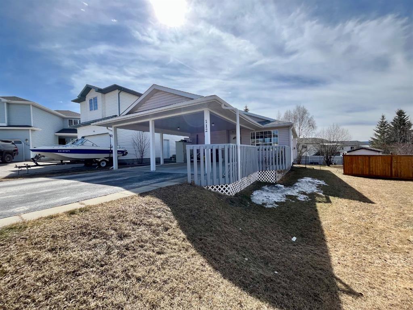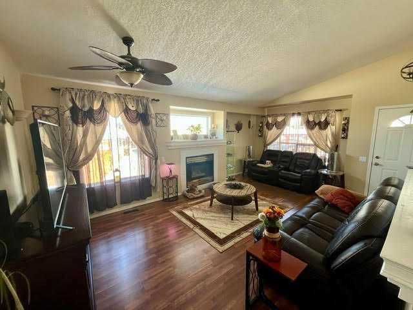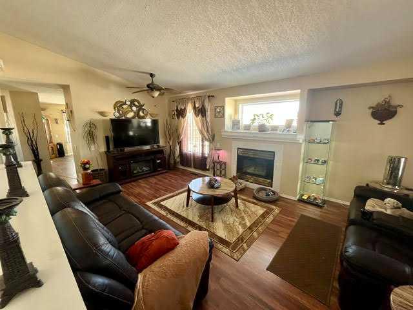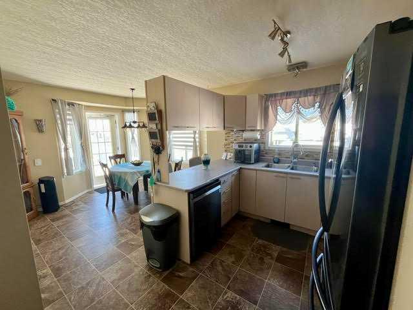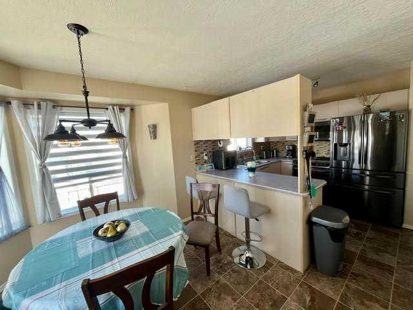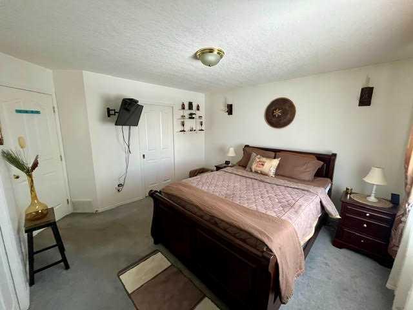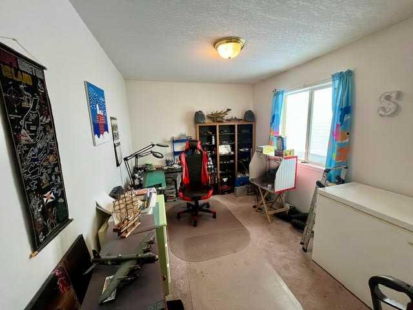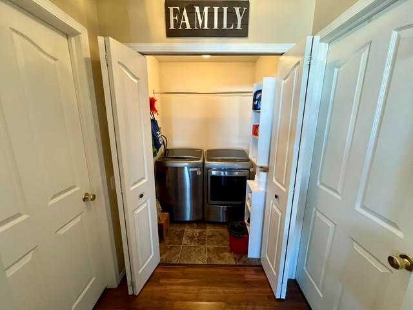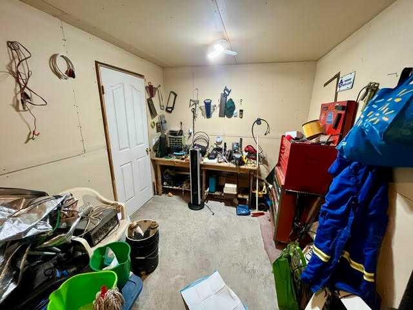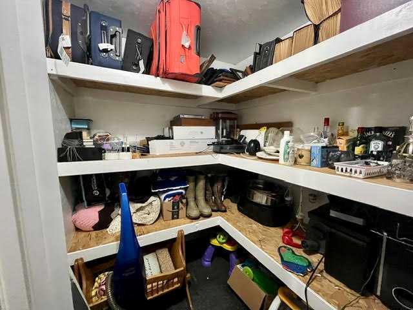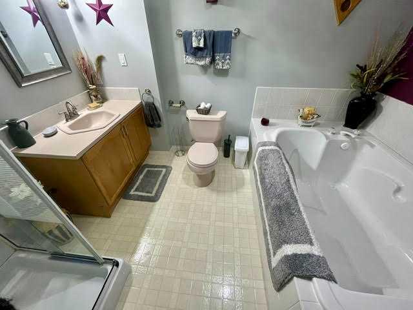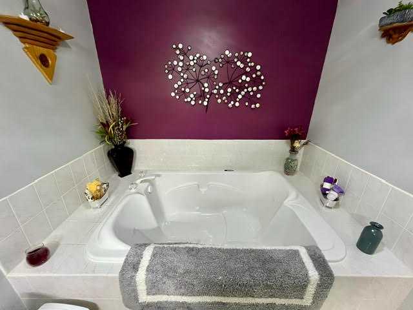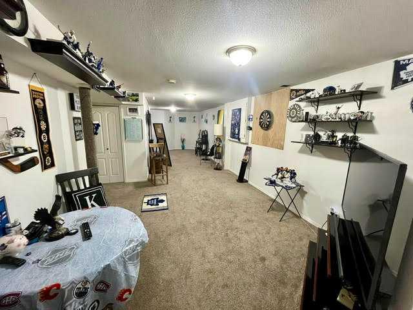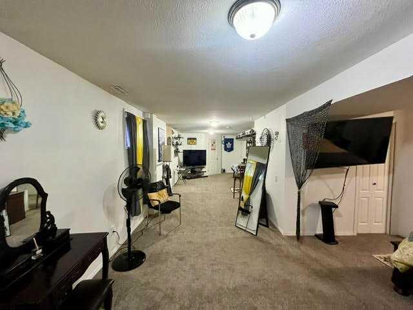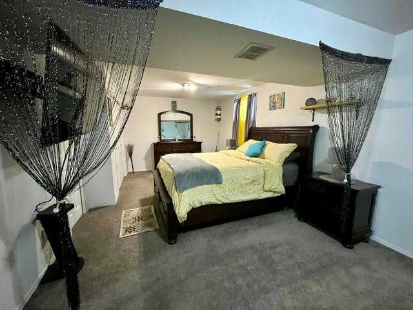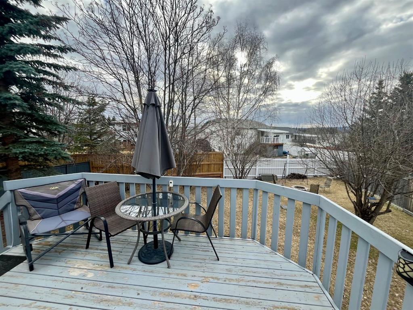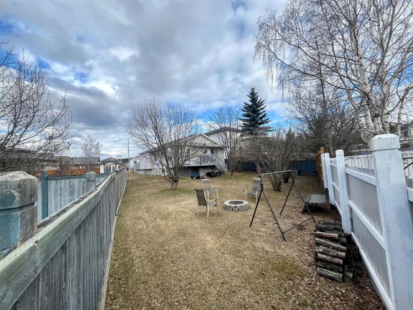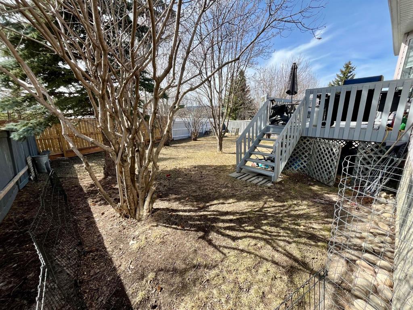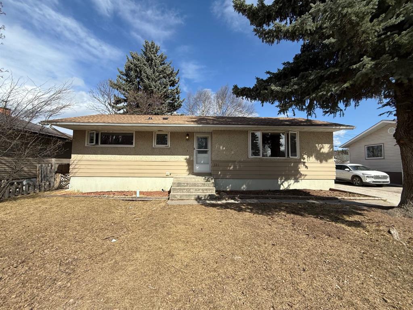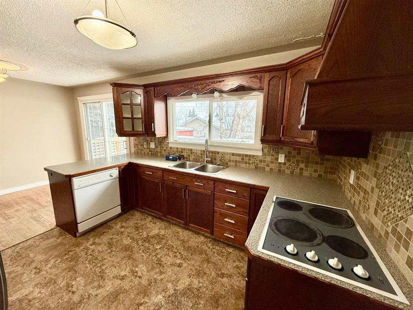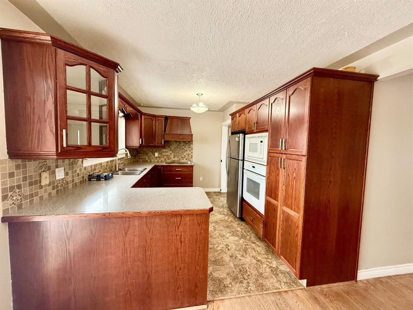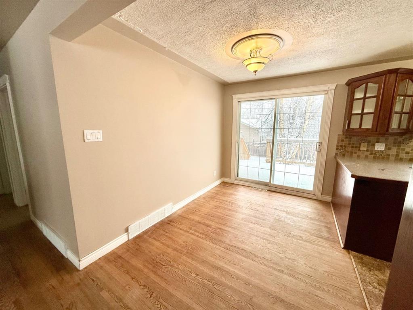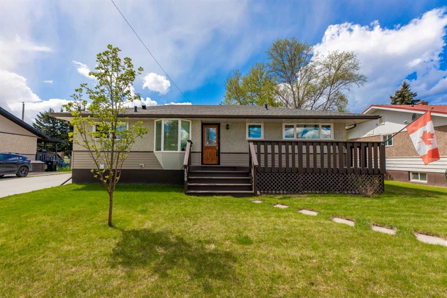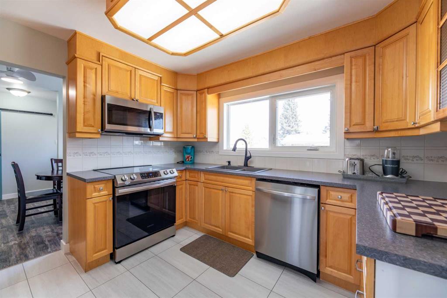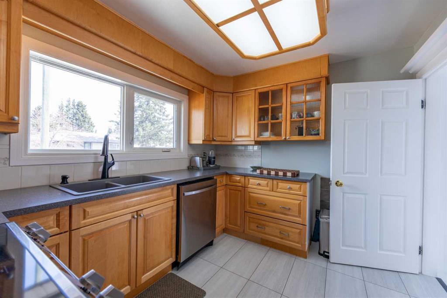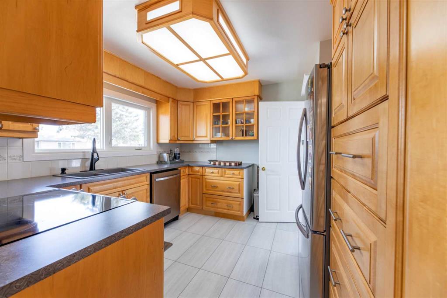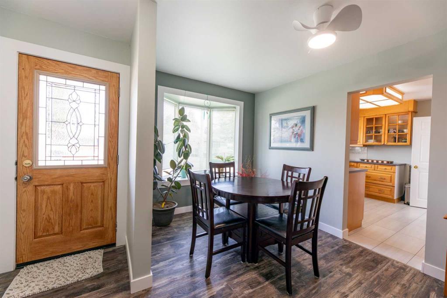112 Plante Cove
Hinton T7V 1Z4
MLS® Number: A2203912
$ 379,900
2
BEDROOMS
2 + 0
BATHROOMS
1,093
SQUARE FEET
1994
YEAR BUILT
Welcome to 112 Plante Cove, a beautifully cared for Bungalow nestled on a quiet cove in Hinton's valley. Located only a few short blocks from Mary Reimer Park, this home offers beautiful walking trails and gorgeous scenery. Upon entering you are greeted with a huge family room accompanied with a gas fireplace. The master bedroom is spacious and comes with a newly renovated 4-piece en-suit bathroom. The supplementary bedroom is perfect for family or a nice hobby space. Just up the hall you enter the kitchen equipped with new stainless steel appliances, and dining room area that leads to a beautiful deck. When stepping on the deck you see your very own massive back yard that plays host to a variety of trees which local birds like to call home. This backyard is perfect for entertaining friends, or relaxing on a beautiful summers day. Moreover, this home comes with a complete full basement. Here you will find a large storage room, a cold storage, a newly renovated 4 piece bathroom with a jetted tub, and a massive family room. The nook of the basement family room is currently being used as a 3rd bedroom and is just a wall away from being an official 3rd bedroom! This home is perfect for a young family, a couple, or any savvy investors. Don't miss your chance with this affordable bungalow!
| COMMUNITY | Hardisty |
| PROPERTY TYPE | Detached |
| BUILDING TYPE | House |
| STYLE | Bungalow |
| YEAR BUILT | 1994 |
| SQUARE FOOTAGE | 1,093 |
| BEDROOMS | 2 |
| BATHROOMS | 2.00 |
| BASEMENT | Finished, Full |
| AMENITIES | |
| APPLIANCES | Dishwasher, Microwave Hood Fan, Refrigerator, Stove(s), Washer/Dryer |
| COOLING | None |
| FIREPLACE | Family Room, Gas |
| FLOORING | Carpet, Hardwood, Linoleum |
| HEATING | Forced Air, Natural Gas |
| LAUNDRY | In Hall |
| LOT FEATURES | Back Yard, Cul-De-Sac, Garden, Many Trees |
| PARKING | Carport, Covered, Driveway, Parking Pad, RV Access/Parking |
| RESTRICTIONS | None Known |
| ROOF | Asphalt Shingle |
| TITLE | Fee Simple |
| BROKER | RE/MAX 2000 REALTY |
| ROOMS | DIMENSIONS (m) | LEVEL |
|---|---|---|
| 4pc Bathroom | 8`5" x 10`8" | Basement |
| Storage | 13`8" x 8`6" | Basement |
| Living Room | 35`9" x 23`9" | Basement |
| Living Room | 20`7" x 19`1" | Main |
| Kitchen | 19`4" x 10`3" | Main |
| Bedroom - Primary | 11`9" x 12`5" | Main |
| Bedroom | 13`8" x 9`0" | Main |
| 4pc Ensuite bath | 11`1" x 6`5" | Main |
| Laundry | 5`0" x 5`3" | Main |

