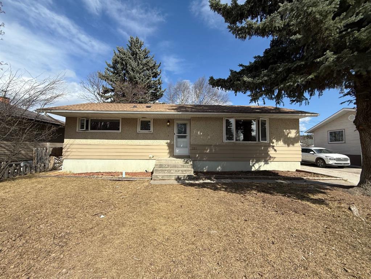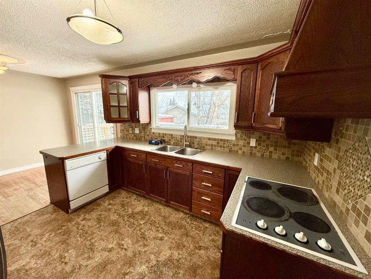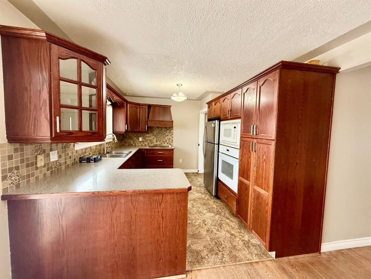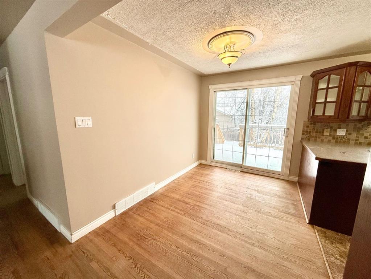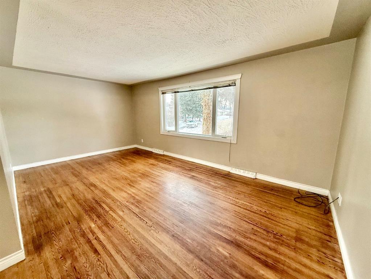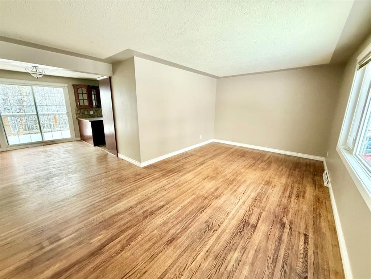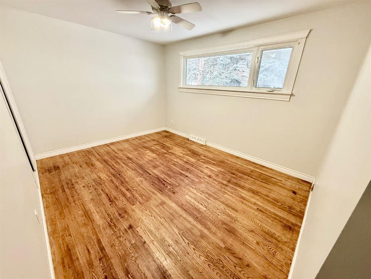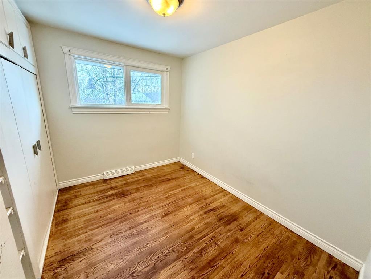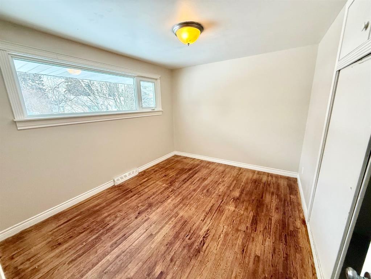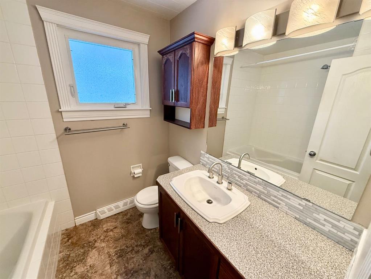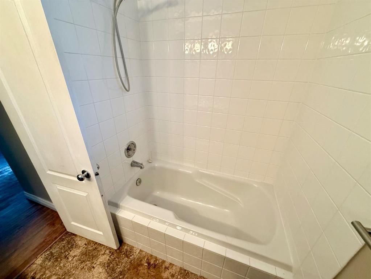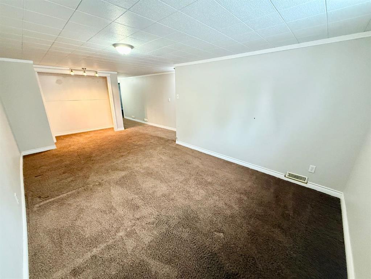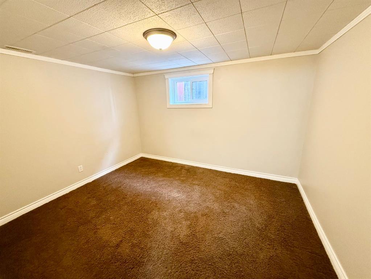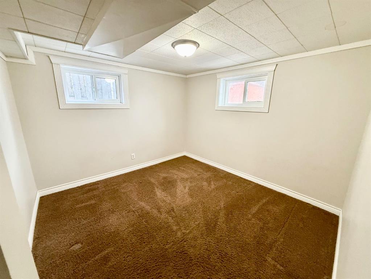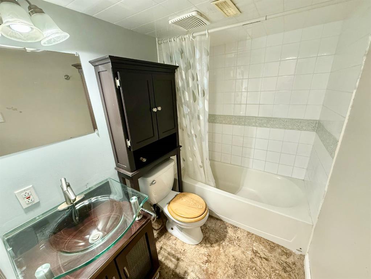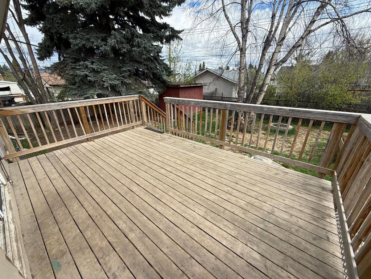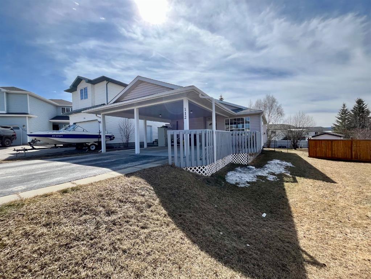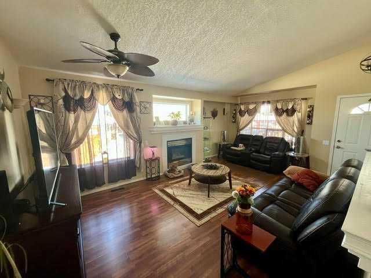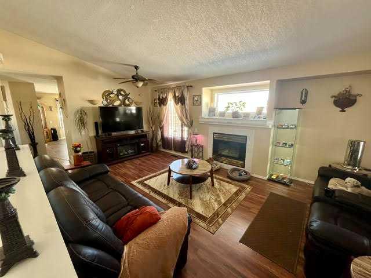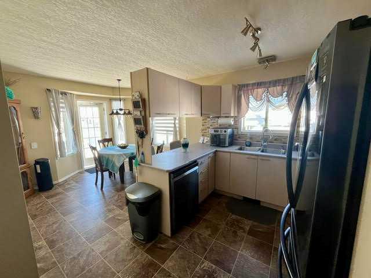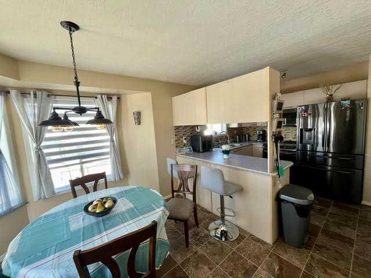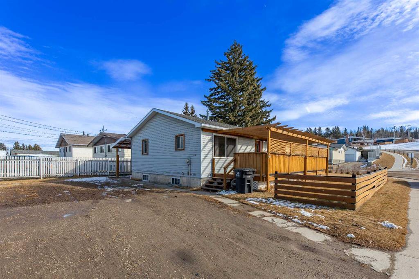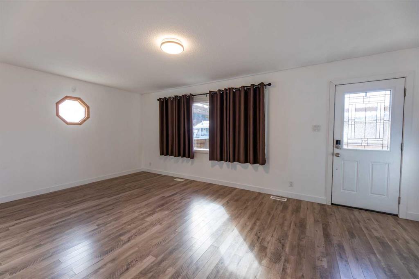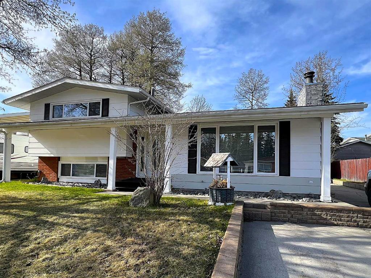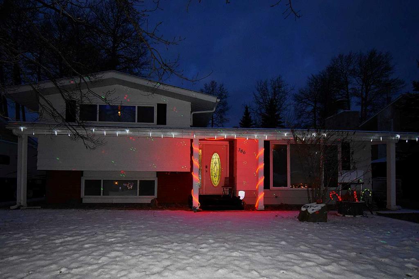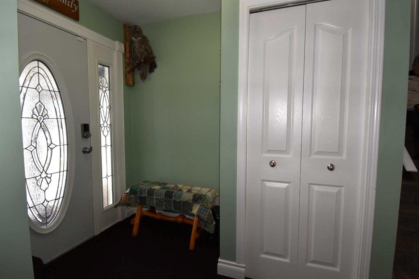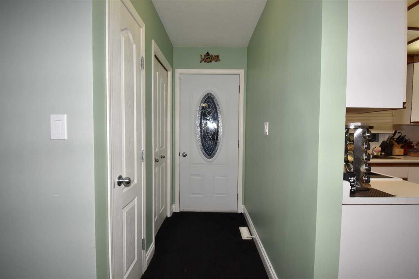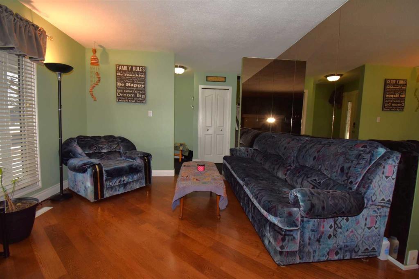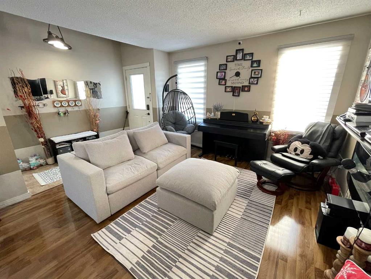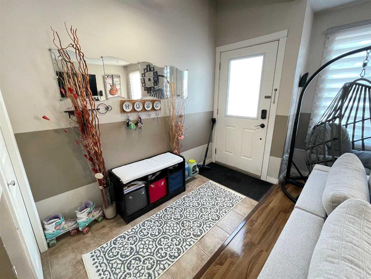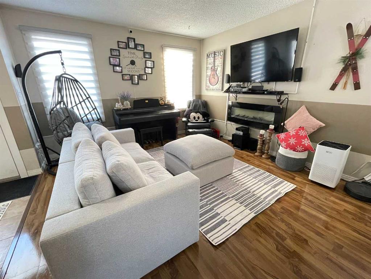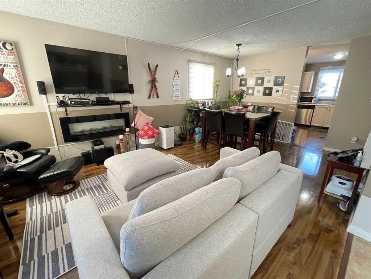110 WILLOW Drive
Hinton T7V1E5
MLS® Number: A2196067
$ 359,900
5
BEDROOMS
2 + 0
BATHROOMS
1,096
SQUARE FEET
1957
YEAR BUILT
Completely developed and upgraded move in home ready with quick possession! This 5 bedroom, 3 bath home has 1096 square feet per floor on a great street with walking distance to schools and shopping. The kitchen features custom oak cabinets, tile backsplash, dining room, and access to a fenced yard with a large deck. Bright living room, hardwood floors, 3 generous sized bedrooms and a full bathroom featuring soaker tub complete the main floor. In the basement you will find a big family room, 2 more bedrooms, another full bathroom, and a large laundry/storage room. The windows have been replaced, and the Shingles were replaced in 2023. Large concrete drive, with enough room for an RV.
| COMMUNITY | Hardisty |
| PROPERTY TYPE | Detached |
| BUILDING TYPE | House |
| STYLE | Bungalow |
| YEAR BUILT | 1957 |
| SQUARE FOOTAGE | 1,096 |
| BEDROOMS | 5 |
| BATHROOMS | 2.00 |
| BASEMENT | Finished, Full |
| AMENITIES | |
| APPLIANCES | Dishwasher, Electric Cooktop, Oven-Built-In, Refrigerator, Washer/Dryer |
| COOLING | None |
| FIREPLACE | N/A |
| FLOORING | Carpet, Hardwood, Tile |
| HEATING | Forced Air |
| LAUNDRY | In Basement |
| LOT FEATURES | Back Yard, Lawn |
| PARKING | RV Access/Parking |
| RESTRICTIONS | None Known |
| ROOF | Asphalt Shingle |
| TITLE | Fee Simple |
| BROKER | RE/MAX 2000 REALTY |
| ROOMS | DIMENSIONS (m) | LEVEL |
|---|---|---|
| Family Room | 10`6" x 23`0" | Basement |
| Bedroom | 11`8" x 9`8" | Basement |
| Bedroom | 10`2" x 10`0" | Basement |
| Laundry | 10`0" x 32`0" | Basement |
| 4pc Bathroom | 0`0" x 0`0" | Basement |
| Living Room | 19`0" x 11`0" | Main |
| Dining Room | 10`8" x 7`9" | Main |
| Kitchen | 11`7" x 10`4" | Main |
| Bedroom | 10`4" x 8`7" | Main |
| Bedroom - Primary | 10`4" x 12`8" | Main |
| Bedroom | 11`7" x 10`0" | Main |
| 4pc Bathroom | 0`0" x 0`0" | Main |

