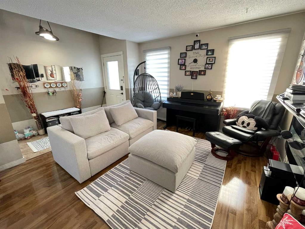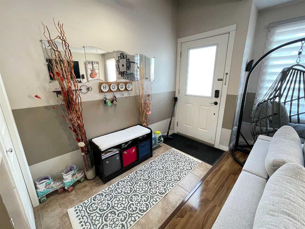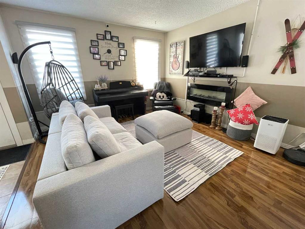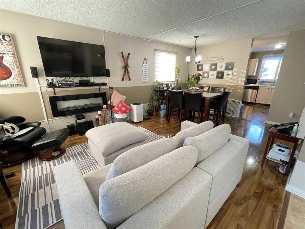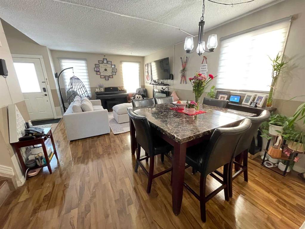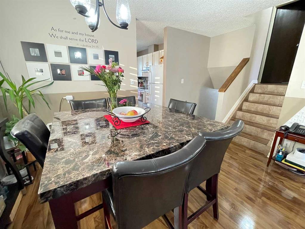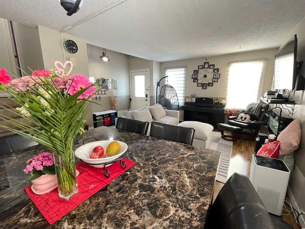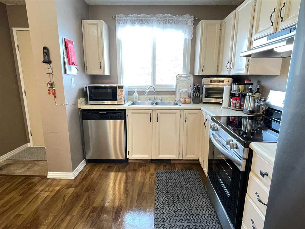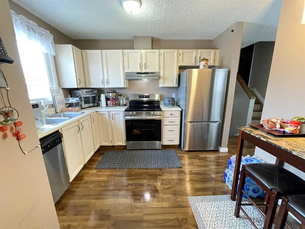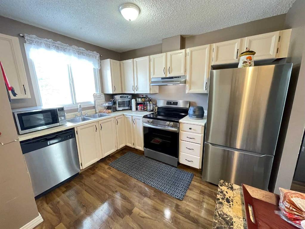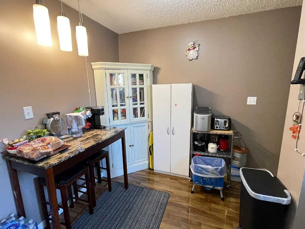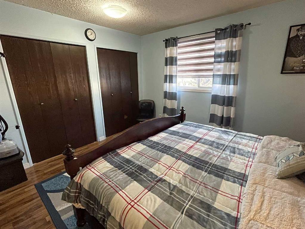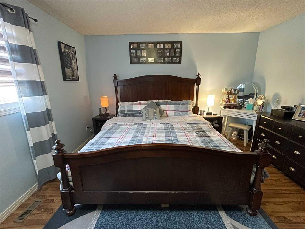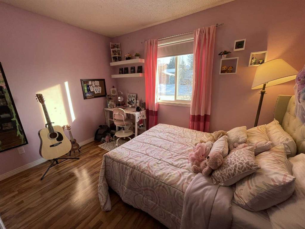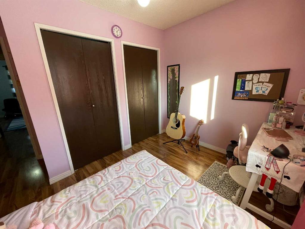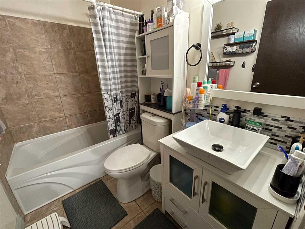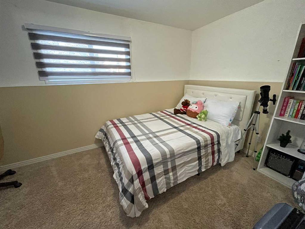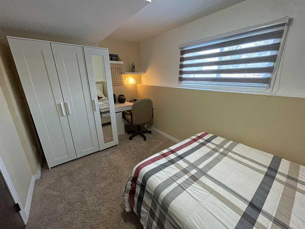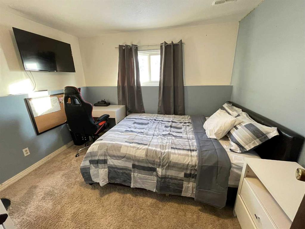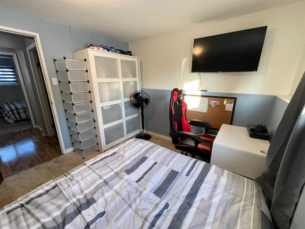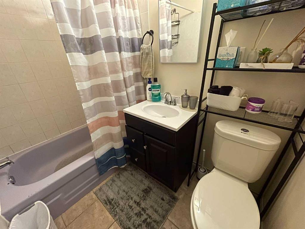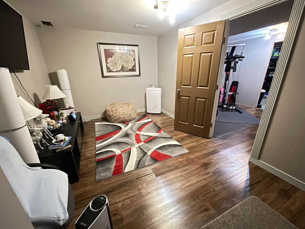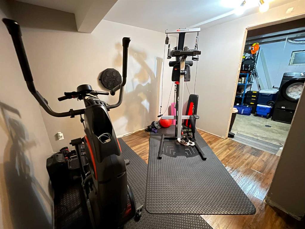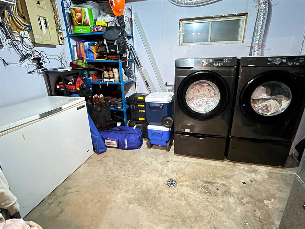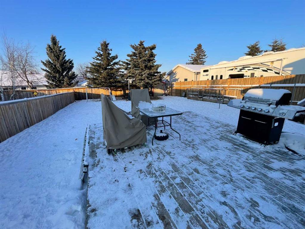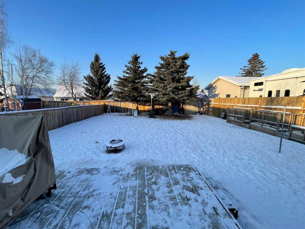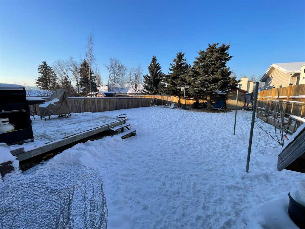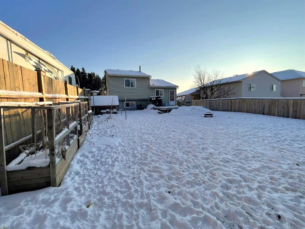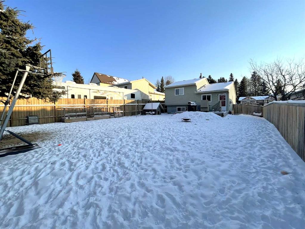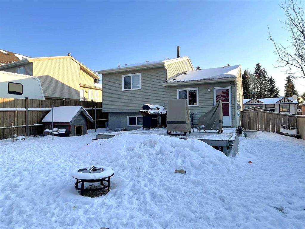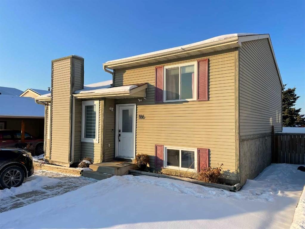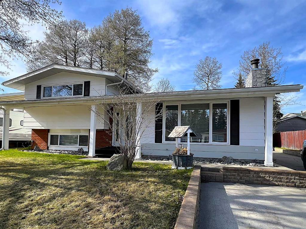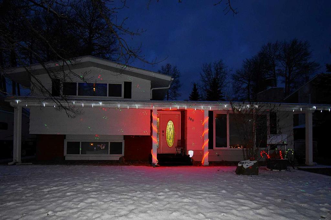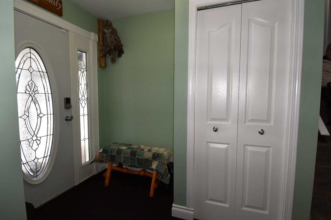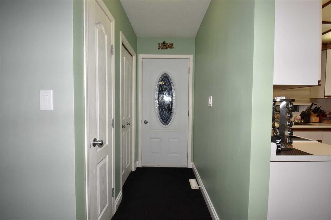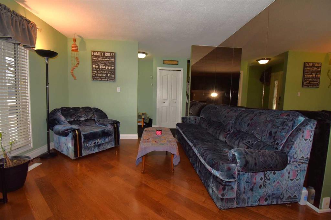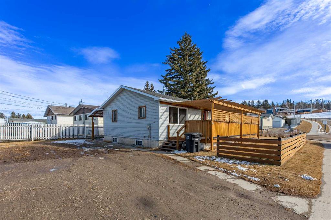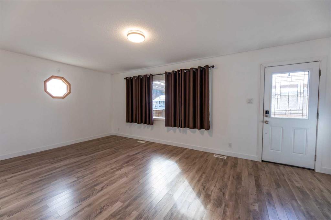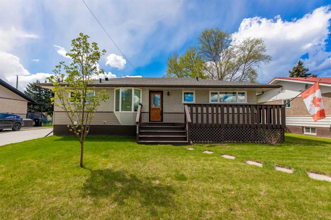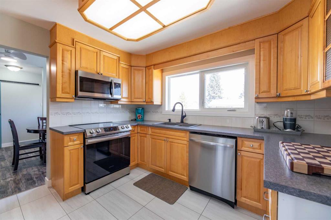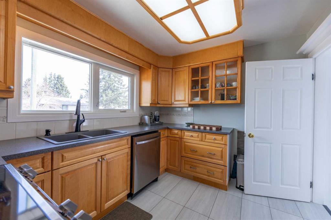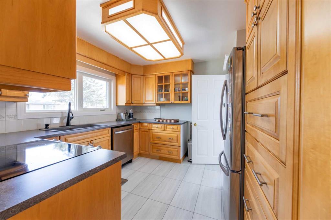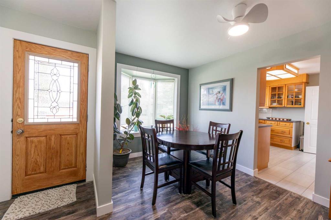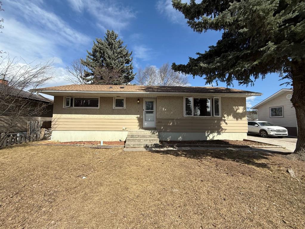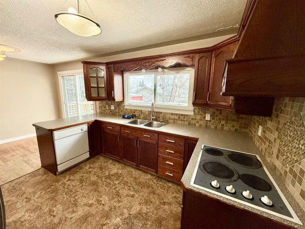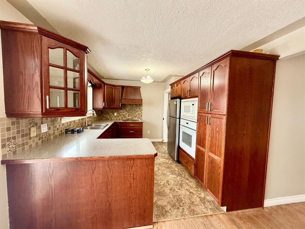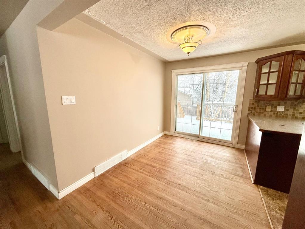186 Sutherland Avenue
Hinton T7V 1L6
MLS® Number: A2195198
$ 399,900
4
BEDROOMS
2 + 0
BATHROOMS
897
SQUARE FEET
1982
YEAR BUILT
Perfect 4 bedroom, 4 level split home in a great location! Ideal size for the first time home buyer, established or a new family. The many updates over the years will allow for comfort & piece of mind. The shingles are less than 10 years old, the hot water tank was installed last year, the front door was replaced &all the appliances are new! The living room allows for plenty of sunlight with a new front window & a stylish electric fireplace for ambience & additional warmth. An attached dining area is great for family gatherings. Stylish laminate throughout the main level extends to the kitchen with new stainless steel appliances & access to the back deck, great for BBQing & entertaining. Up a level includes a sizeable primary bedroom with double closets, a 2nd bedroom & a 4 piece bathroom with new sink, toilet & soaker tub. The level below has 2 more bedrooms & a 2nd 4 piece bathroom with new toilet & vanity. The basement is finished with a den or media room, family or exercise area, & laundry. There is ample parking in the front & the large, fenced back yard completes this home. Just moments to walking trails, the Beaver Boardwalk & schools.
| COMMUNITY | Hillcrest |
| PROPERTY TYPE | Detached |
| BUILDING TYPE | House |
| STYLE | 4 Level Split |
| YEAR BUILT | 1982 |
| SQUARE FOOTAGE | 897 |
| BEDROOMS | 4 |
| BATHROOMS | 2.00 |
| BASEMENT | Finished, Full |
| AMENITIES | |
| APPLIANCES | Dishwasher, Dryer, Freezer, Microwave, Refrigerator, Stove(s), Washer, Window Coverings |
| COOLING | None |
| FIREPLACE | Electric |
| FLOORING | Carpet, Ceramic Tile, Laminate |
| HEATING | Forced Air, Natural Gas |
| LAUNDRY | In Basement |
| LOT FEATURES | Back Yard, Front Yard, Street Lighting |
| PARKING | Driveway, Off Street, RV Access/Parking |
| RESTRICTIONS | None Known |
| ROOF | Asphalt |
| TITLE | Fee Simple |
| BROKER | RE/MAX 2000 REALTY |
| ROOMS | DIMENSIONS (m) | LEVEL |
|---|---|---|
| Den | 15`6" x 9`6" | Basement |
| Family Room | 9`10" x 7`10" | Basement |
| Laundry | 10`2" x 11`9" | Basement |
| Bedroom | 10`10" x 9`10" | Lower |
| Bedroom | 8`0" x 14`6" | Lower |
| 4pc Bathroom | 5`0" x 7`3" | Lower |
| Living Room | 16`0" x 10`10" | Main |
| Dining Room | 12`0" x 9`6" | Main |
| Kitchen | 10`8" x 12`0" | Main |
| Bedroom | 8`0" x 11`4" | Upper |
| Bedroom - Primary | 13`0" x 13`0" | Upper |
| 4pc Bathroom | 5`0" x 7`6" | Upper |


