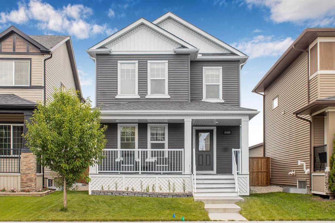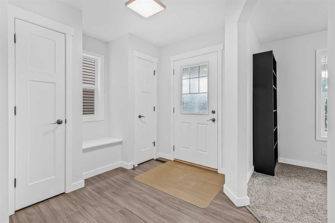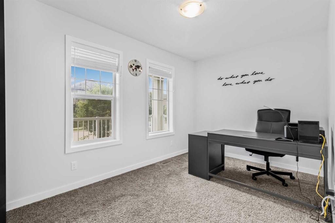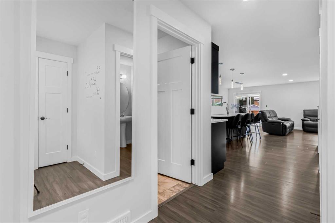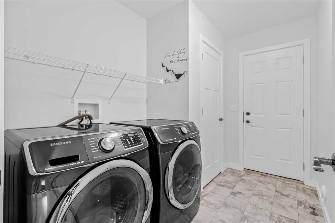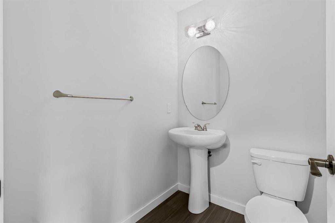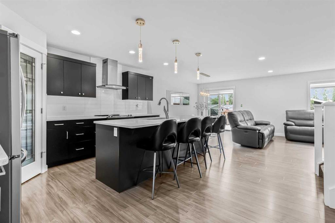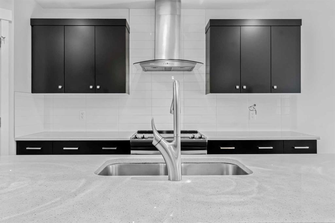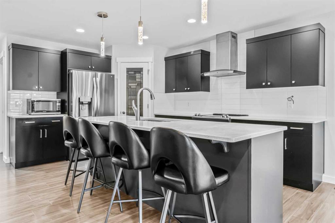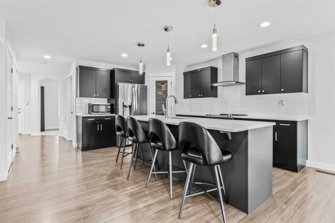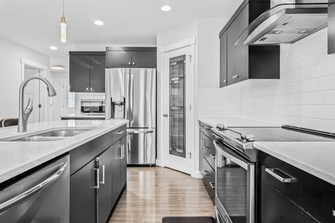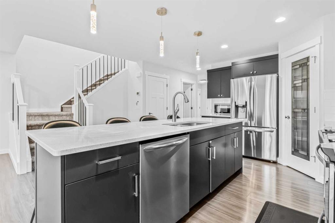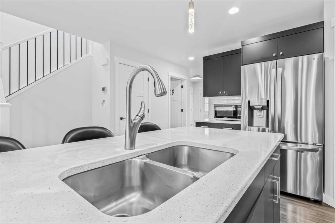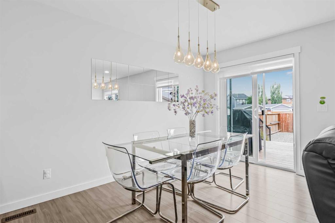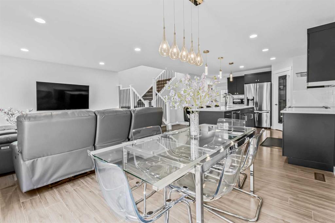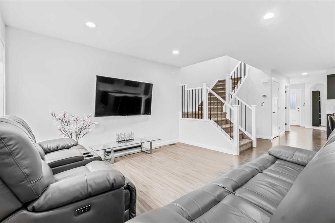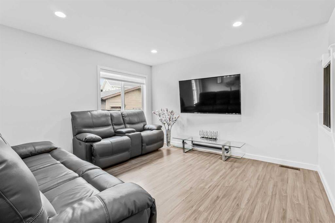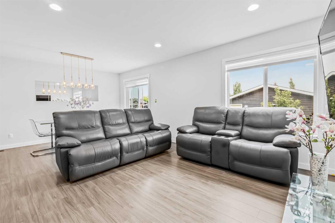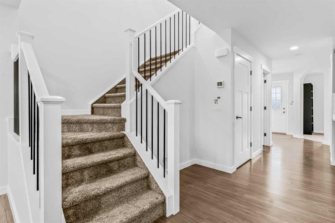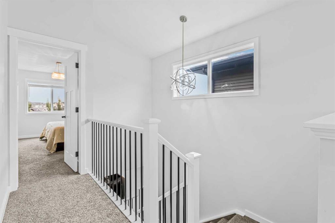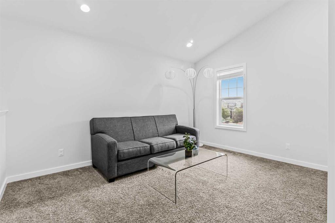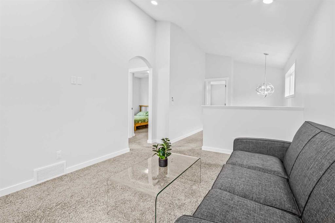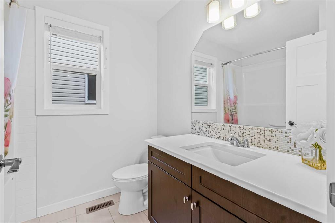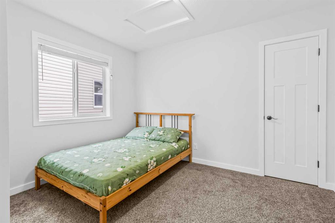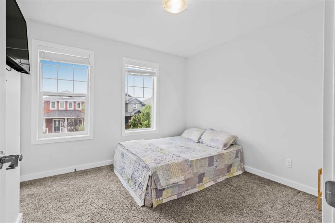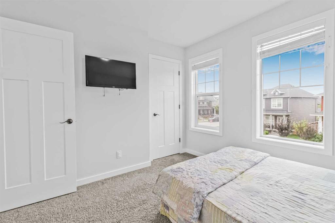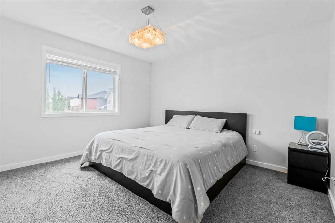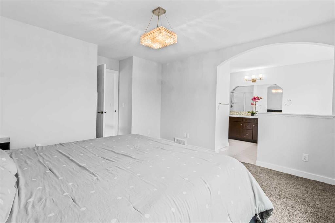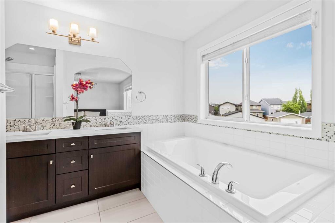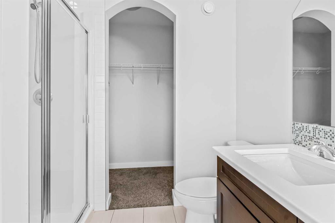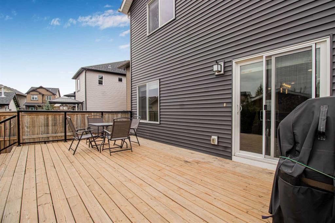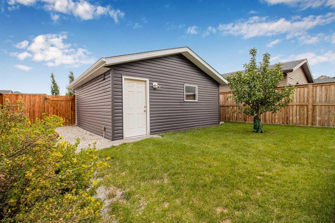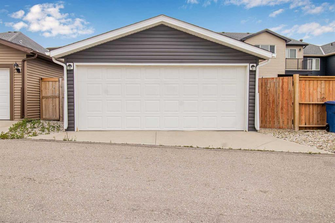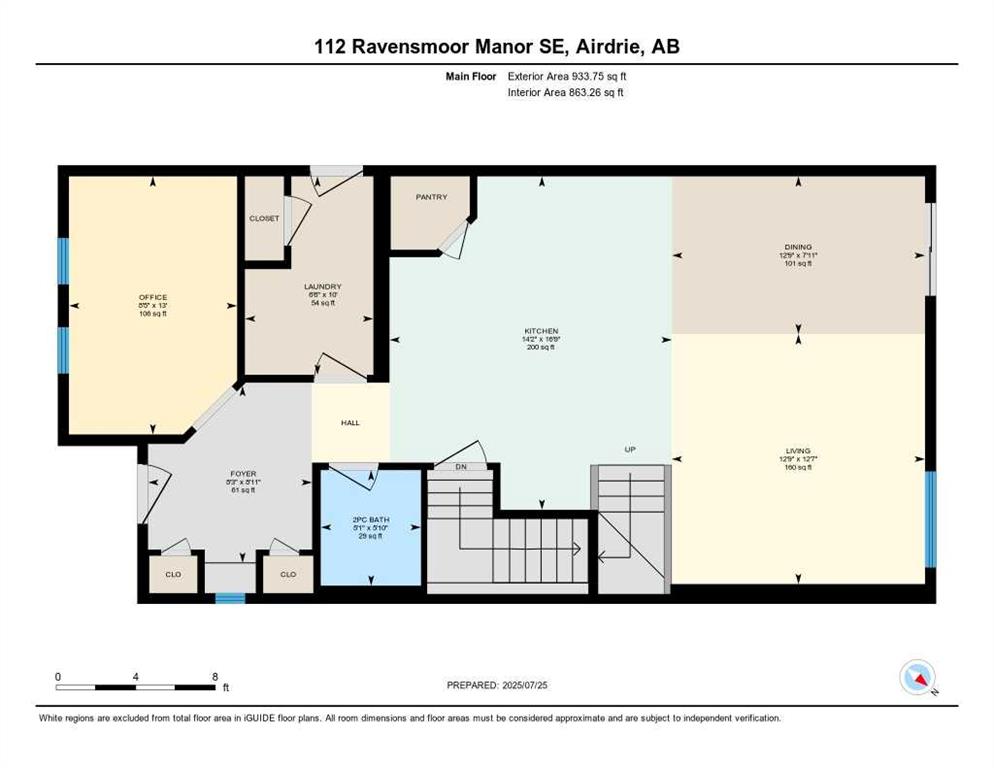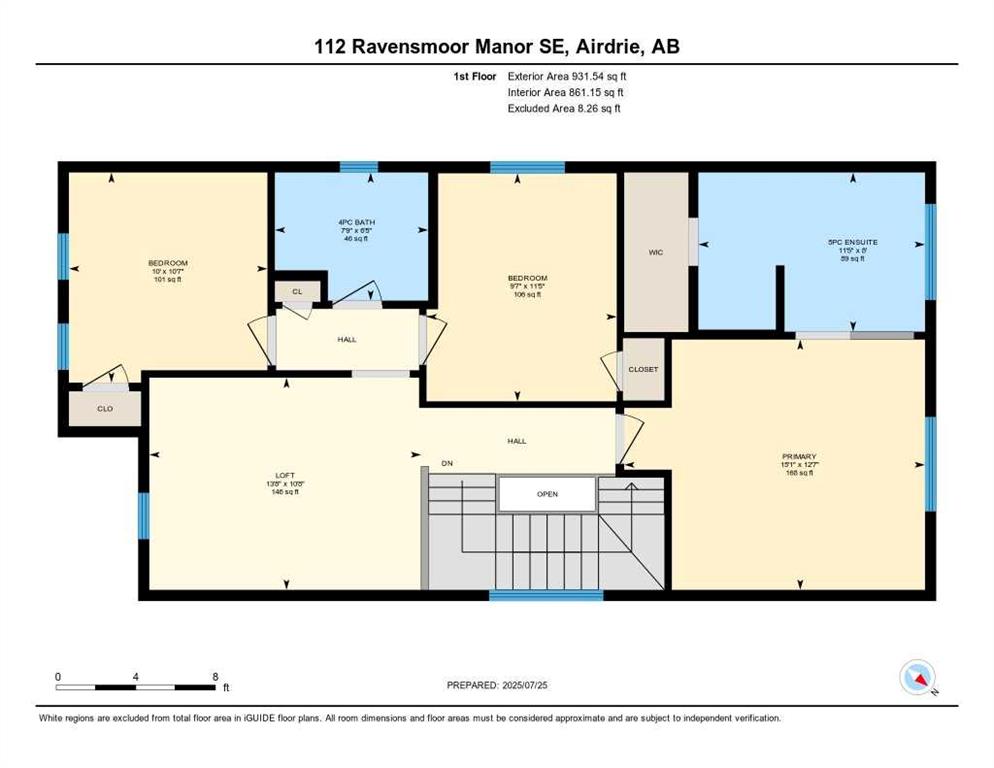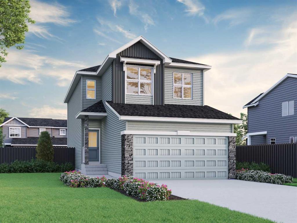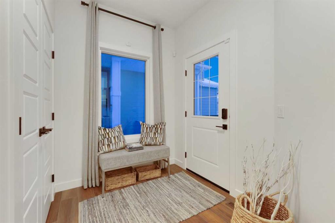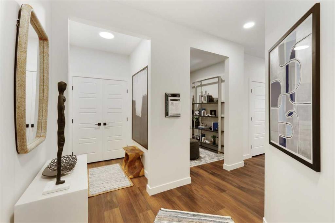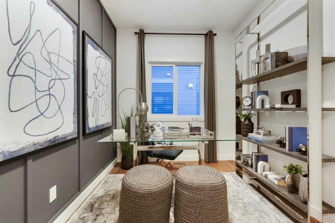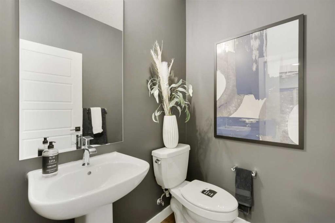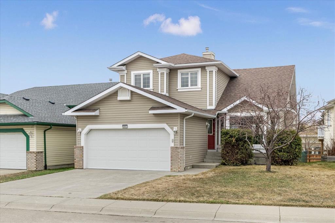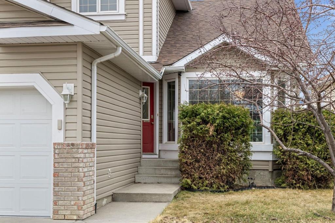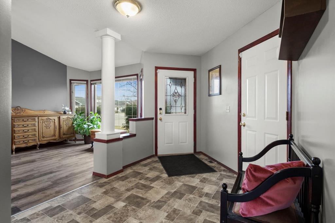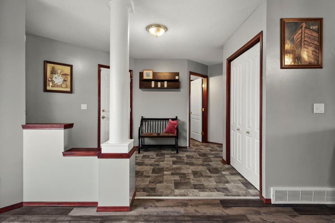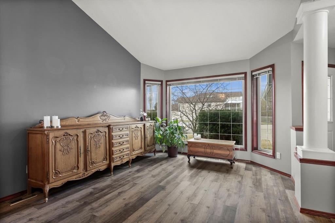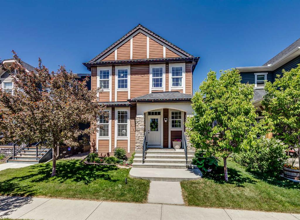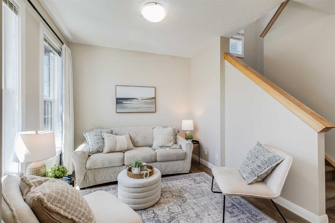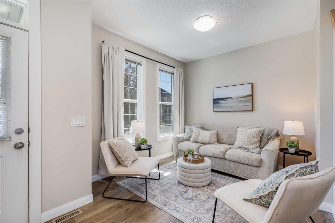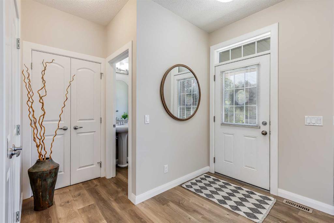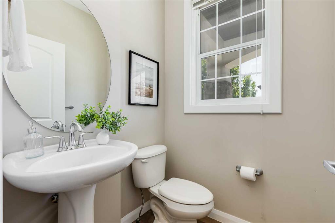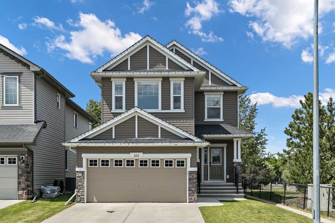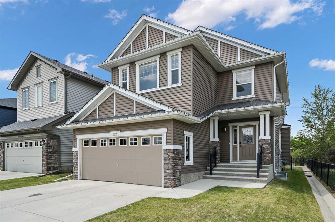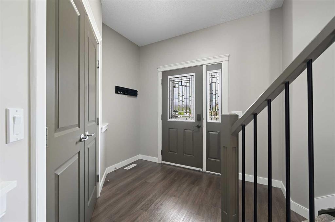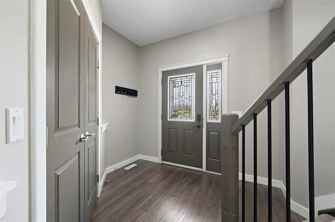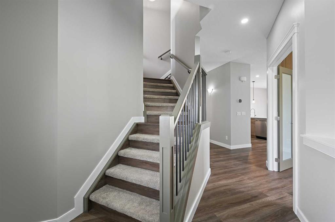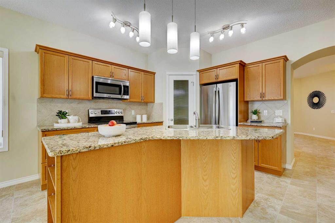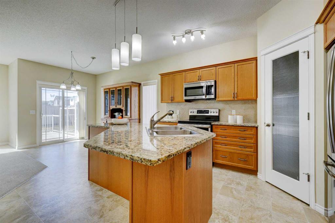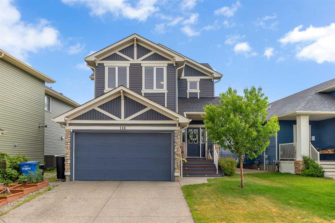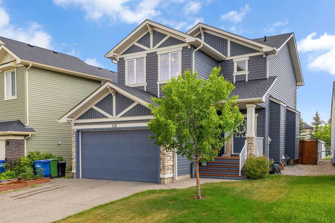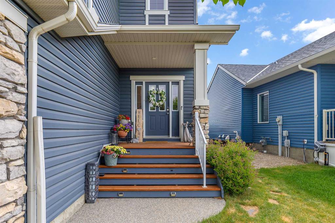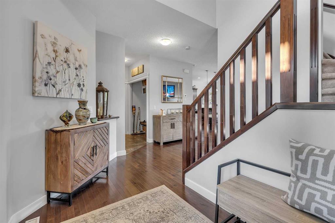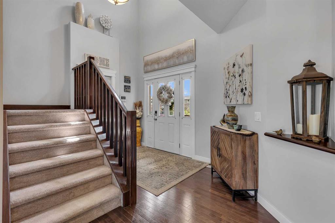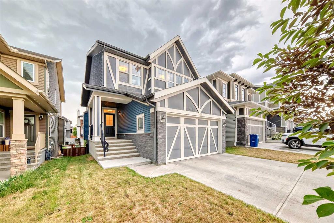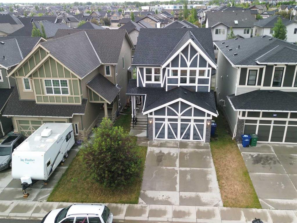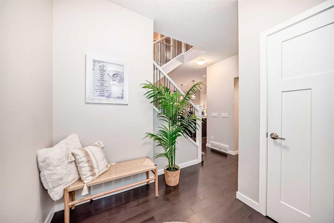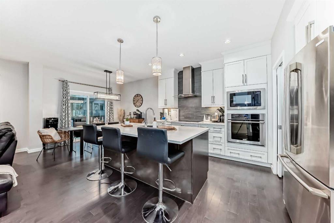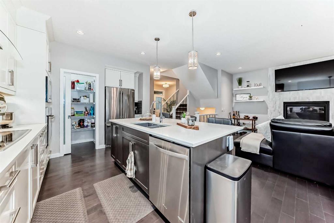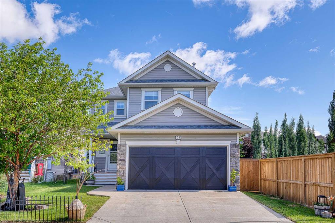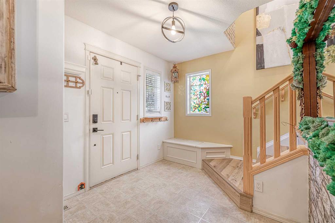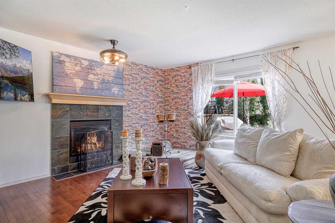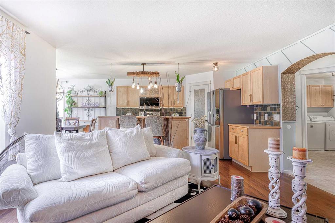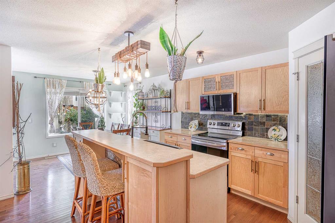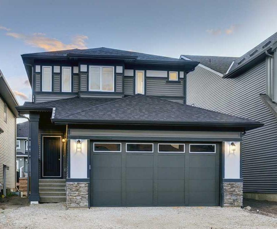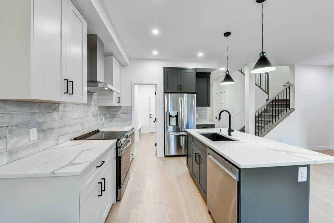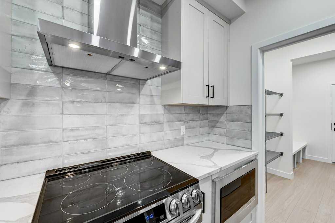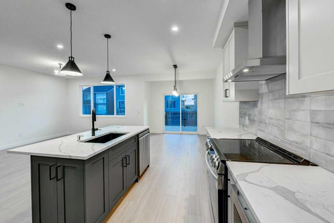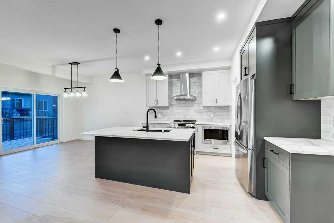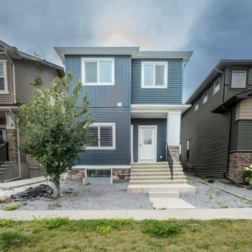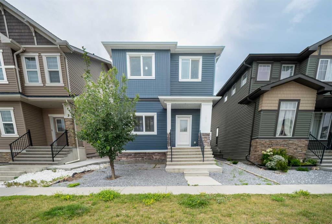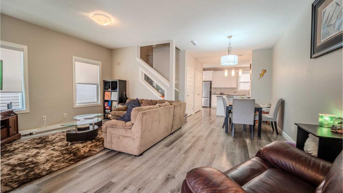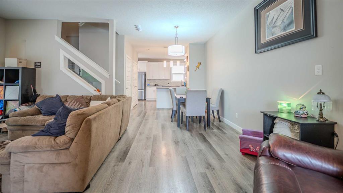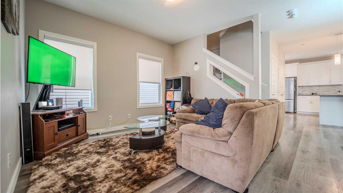112 Ravensmoor Manor SE
Airdrie T4A 0V8
MLS® Number: A2243383
$ 599,000
3
BEDROOMS
2 + 1
BATHROOMS
1,865
SQUARE FEET
2016
YEAR BUILT
OVER 1,800 SF | WELL-MAINTAINED HOME by ORIGINAL OWNER | MATURE NEIGHBORHOOD | 3 BEDS plus DEN, 2.5 BATHS | DOUBLE DETACHED GARAGE. Welcome to this beautifully maintained home in the heart of Ravenswood, one of Airdrie’s most family-friendly communities. This charming 2-storey residence offers a perfect blend of comfort, style, and functionality—ideal for growing families or first-time buyers. From the moment you walk in, you’ll love the open-concept layout, with modern kitchen with quartz countertops and stainless steel appliances. Main floor has an office and a 2pc bathroom proving more space and convenience for your family. Dining and Living room are adjacent and look out to the backyard. Upstairs, you’ll find a spacious bonus room, ideal for a home office, playroom, or media space. The primary suite includes a walk-in closet and a luxurious 5-piece ensuite with dual sinks, a soaker tub, and a separate shower. Two additional bedrooms and a full bath complete the upper level. Enjoy summer evenings in the sunny backyard, complete with a deck and patio area—ideal for BBQs and outdoor gatherings. The double detached garage offers ample space for vehicles, storage, or a workshop. Unfinished basement with rough-ins for future development. Ravenswood is known for its welcoming atmosphere, walkable streets, and proximity to top-rated schools—including francophone and public options. You’re just minutes from parks, playgrounds, shopping, dining, and have quick access to Highway 2 and 40th Ave for easy commuting. Don’t miss your chance to own this beautifully upgraded home in the heart of Ravenswood! Contact your realtor today to schedule a private showing and see why 112 Ravensmoor Manor SE is the perfect place to call home.
| COMMUNITY | Ravenswood |
| PROPERTY TYPE | Detached |
| BUILDING TYPE | House |
| STYLE | 2 Storey |
| YEAR BUILT | 2016 |
| SQUARE FOOTAGE | 1,865 |
| BEDROOMS | 3 |
| BATHROOMS | 3.00 |
| BASEMENT | Full, Unfinished |
| AMENITIES | |
| APPLIANCES | Dryer, Electric Stove, Range Hood, Refrigerator, Washer |
| COOLING | None |
| FIREPLACE | N/A |
| FLOORING | Carpet, Tile, Vinyl |
| HEATING | Forced Air |
| LAUNDRY | Main Level |
| LOT FEATURES | Rectangular Lot |
| PARKING | Alley Access, Double Garage Detached |
| RESTRICTIONS | None Known |
| ROOF | Asphalt Shingle |
| TITLE | Fee Simple |
| BROKER | CIR Realty |
| ROOMS | DIMENSIONS (m) | LEVEL |
|---|---|---|
| 2pc Bathroom | 5`10" x 5`1" | Main |
| 4pc Bathroom | 6`5" x 7`9" | Second |
| 5pc Ensuite bath | 8`0" x 11`5" | Second |
| Bedroom | 11`5" x 9`7" | Second |
| Bedroom | 10`7" x 10`0" | Second |
| Bedroom - Primary | 12`7" x 15`1" | Second |

