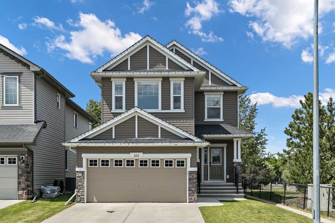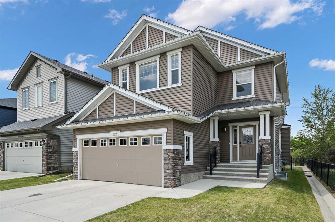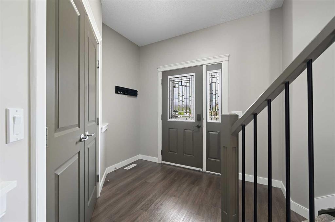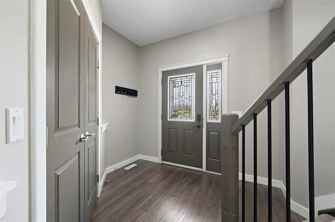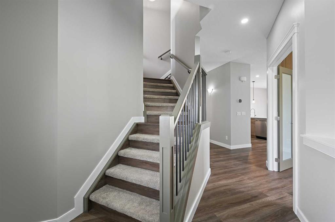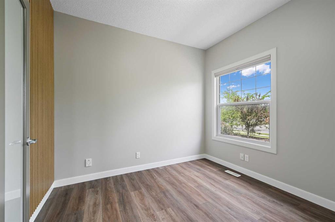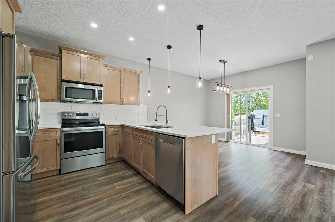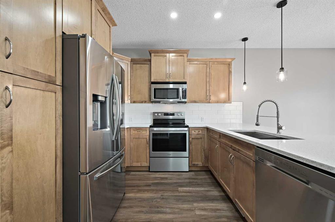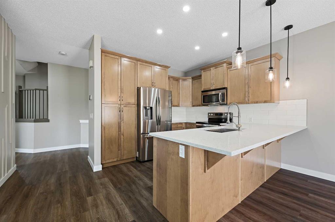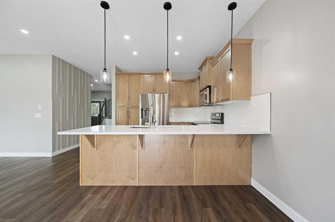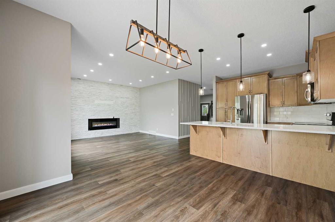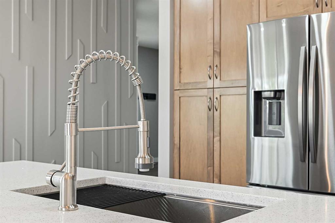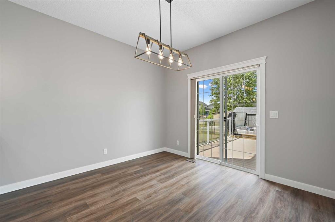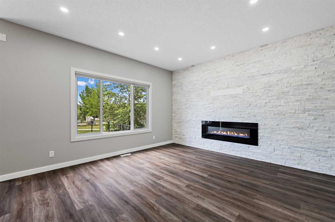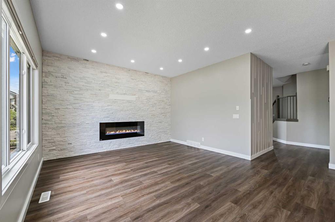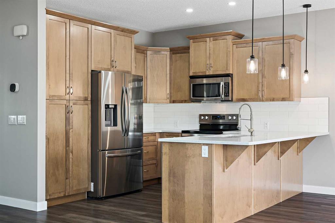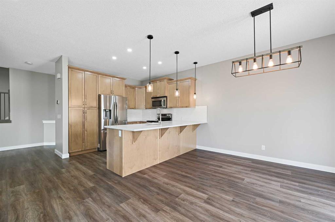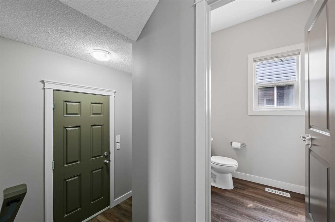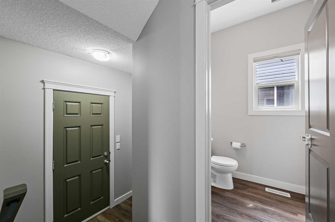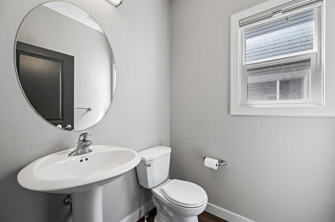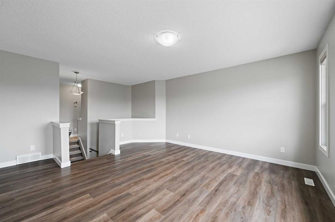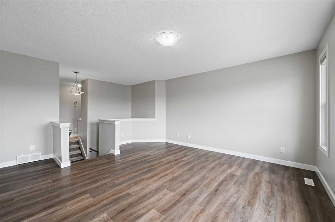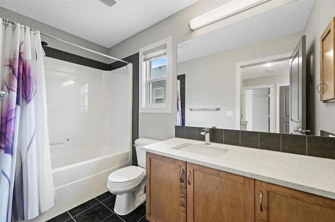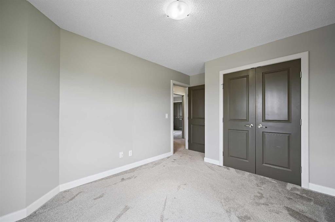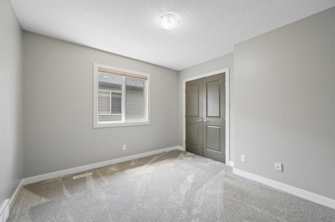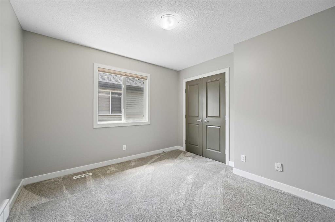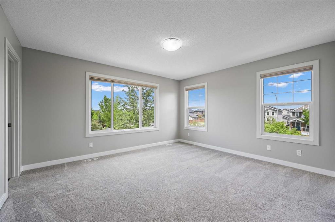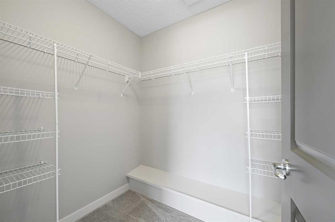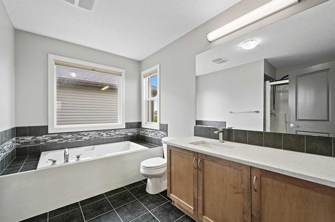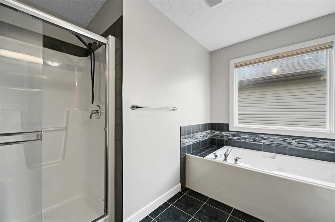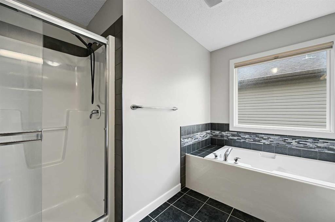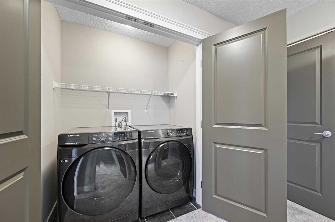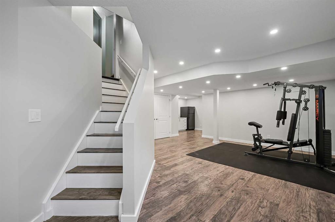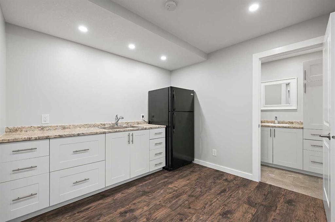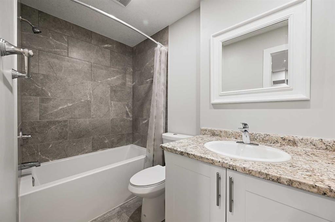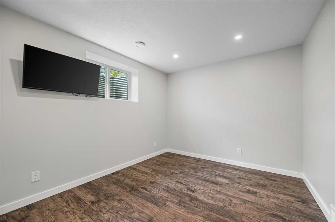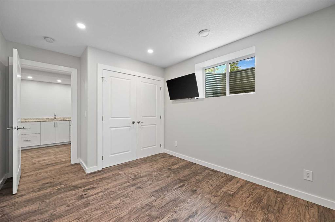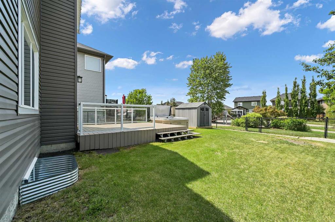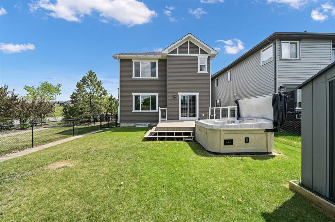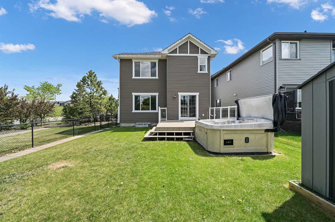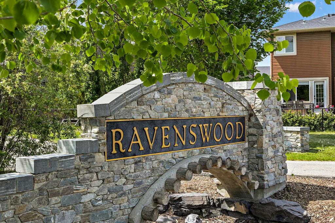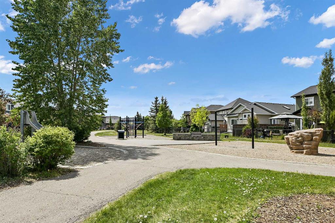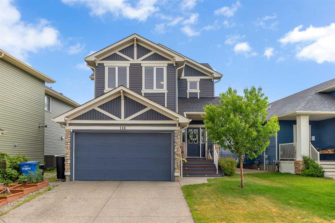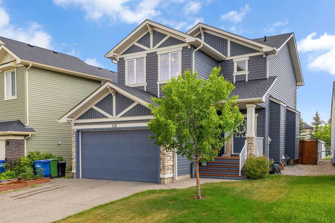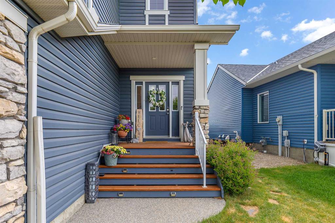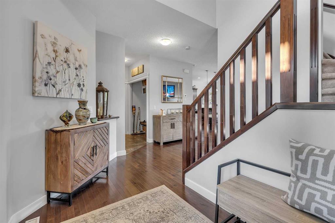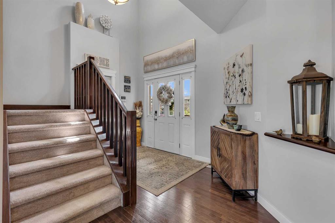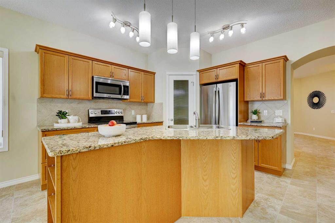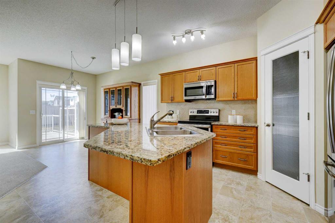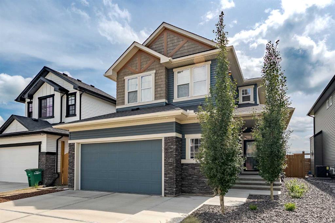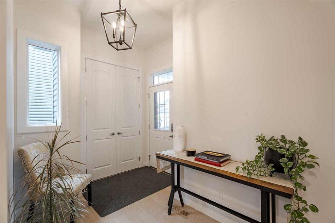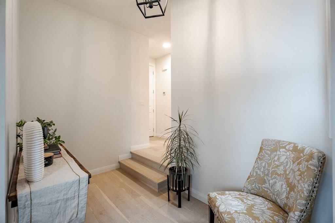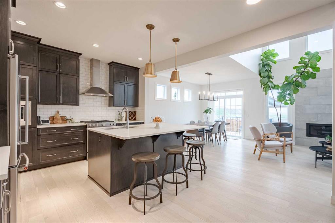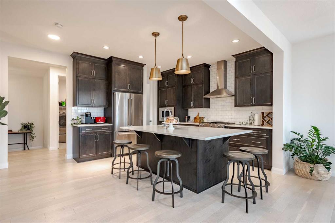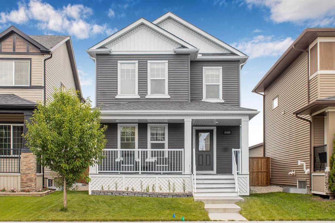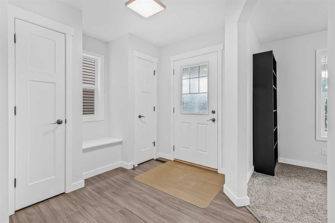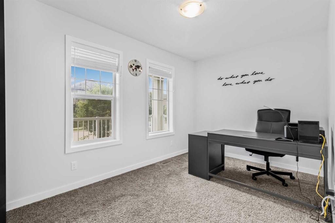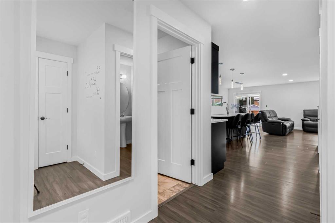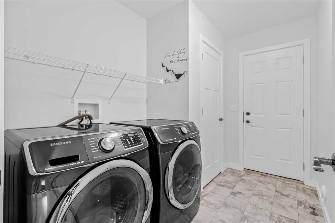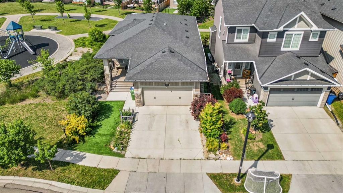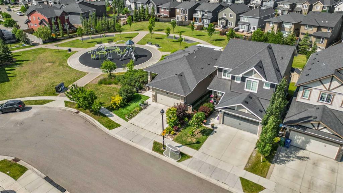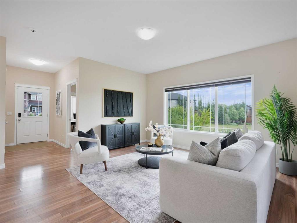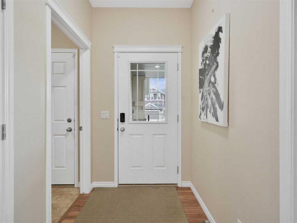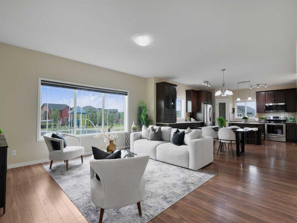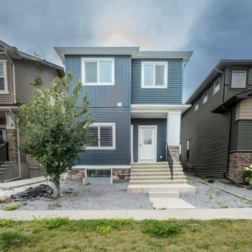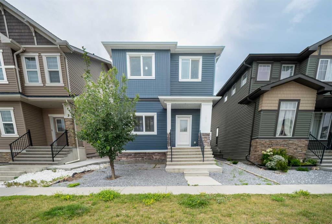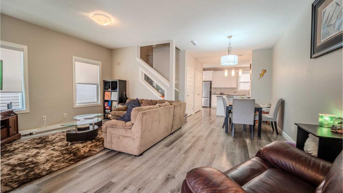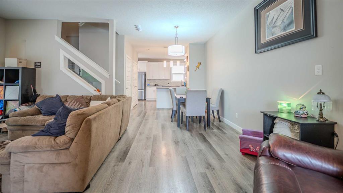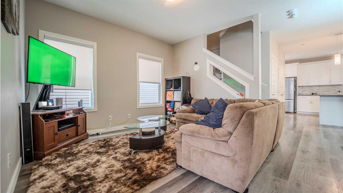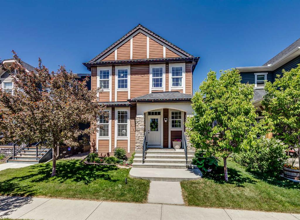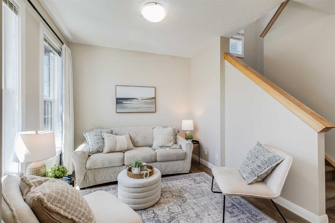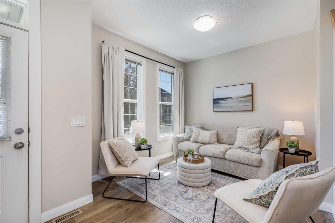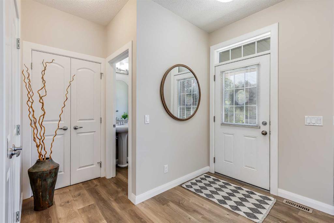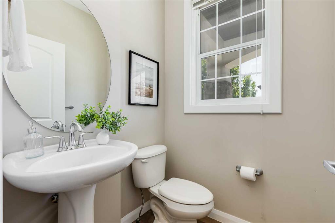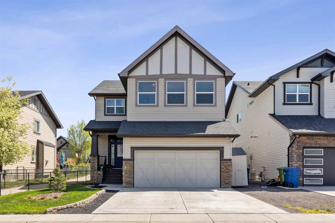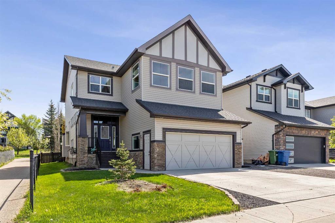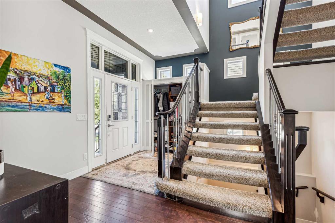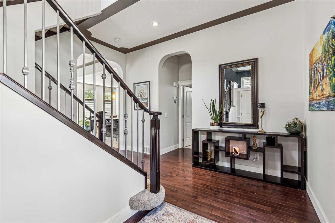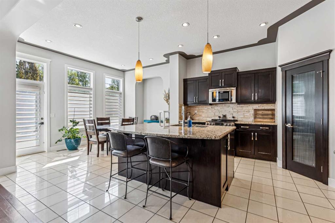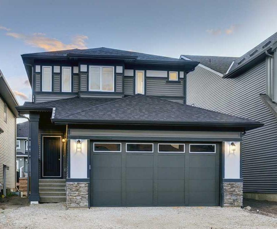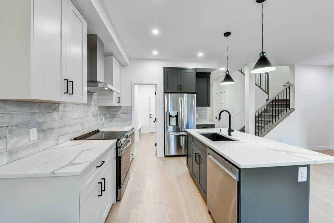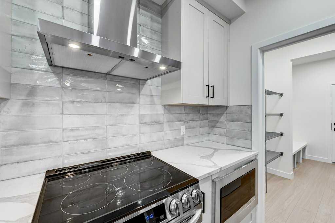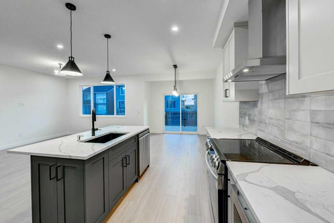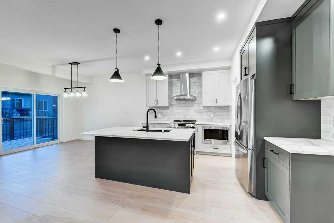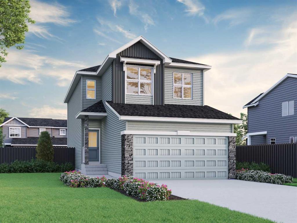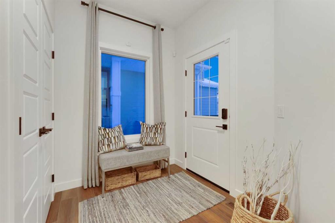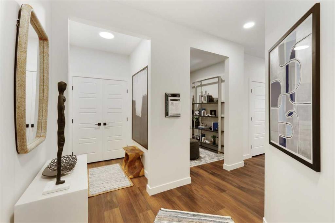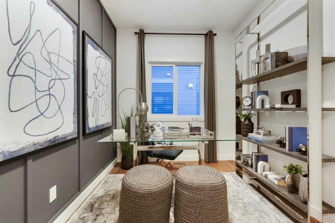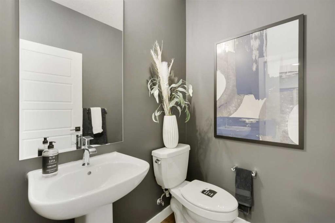102 Ravenscroft Green SE
Airdrie T4A 0H1
MLS® Number: A2228362
$ 700,000
4
BEDROOMS
3 + 1
BATHROOMS
1,944
SQUARE FEET
2010
YEAR BUILT
Ravenswood is one of Airdrie’s most family-friendly communities, offering quick access to schools including École Francophone d’Airdrie and Heloise Lorimer, as well as parks, pathways, and nearby shopping amenities. This professionally renovated two-storey home sits on a desirable corner lot backing directly onto a playground and walking path, giving you both privacy and green space views. The west-facing backyard features a large composite deck with glass railing, a private hot tub, and a storage shed, perfect for outdoor living and entertaining. Inside, you’ll find a bright and modern layout with updated vinyl plank flooring, fresh paint throughout, and stylish design touches like a custom accent wall in the main living area. The open-concept kitchen offers ample cabinetry, quartz countertops, a central island, and a pantry. Upstairs, the home features a large primary bedroom with views of the park, a walk-in closet, and a full ensuite with a jetted tub and separate shower. Two additional bedrooms, a full bathroom, and upper floor laundry add to the home's functionality. The fully developed basement includes a rec room, gym space, fourth bedroom, full bathroom, and a kitchenette area – ideal for guests or multigenerational living. This home is move-in ready and located in one of Airdrie’s most sought-after neighbourhoods.
| COMMUNITY | Ravenswood |
| PROPERTY TYPE | Detached |
| BUILDING TYPE | House |
| STYLE | 2 Storey |
| YEAR BUILT | 2010 |
| SQUARE FOOTAGE | 1,944 |
| BEDROOMS | 4 |
| BATHROOMS | 4.00 |
| BASEMENT | Finished, Full |
| AMENITIES | |
| APPLIANCES | Dishwasher, Dryer, Garage Control(s), Microwave Hood Fan, Refrigerator, Stove(s), Washer, Window Coverings |
| COOLING | None |
| FIREPLACE | Gas |
| FLOORING | Carpet, Ceramic Tile, Hardwood |
| HEATING | Forced Air, Natural Gas |
| LAUNDRY | Laundry Room |
| LOT FEATURES | Back Yard, Backs on to Park/Green Space, Corner Lot, Few Trees, Front Yard, Landscaped, Lawn, Level, Low Maintenance Landscape, See Remarks, Street Lighting |
| PARKING | Double Garage Attached |
| RESTRICTIONS | Airspace Restriction, Utility Right Of Way |
| ROOF | Asphalt Shingle |
| TITLE | Fee Simple |
| BROKER | eXp Realty |
| ROOMS | DIMENSIONS (m) | LEVEL |
|---|---|---|
| Family Room | 17`9" x 13`1" | Basement |
| Bedroom | 11`3" x 10`0" | Basement |
| Other | 9`8" x 5`10" | Basement |
| 4pc Bathroom | 9`7" x 4`7" | Basement |
| Furnace/Utility Room | 14`6" x 5`6" | Basement |
| Living Room | 14`0" x 13`5" | Main |
| Dining Room | 10`5" x 9`2" | Main |
| Foyer | 8`11" x 5`0" | Main |
| Mud Room | 6`4" x 3`5" | Main |
| Den | 10`0" x 9`2" | Main |
| 2pc Bathroom | 5`2" x 5`0" | Main |
| Bonus Room | 16`1" x 14`8" | Upper |
| Bedroom - Primary | 14`2" x 12`11" | Upper |
| Walk-In Closet | 6`6" x 5`5" | Upper |
| 4pc Ensuite bath | 10`5" x 7`0" | Upper |
| Bedroom | 11`6" x 9`11" | Upper |
| Bedroom | 10`10" x 10`5" | Upper |
| Laundry | 5`5" x 2`11" | Upper |
| 4pc Bathroom | 10`0" x 4`11" | Upper |

