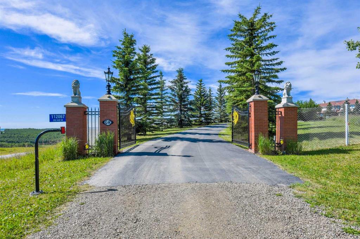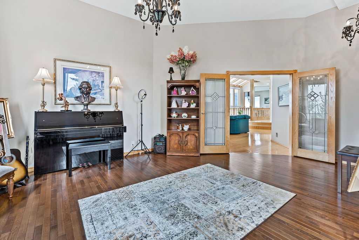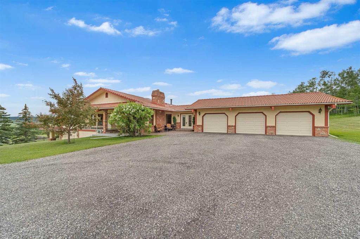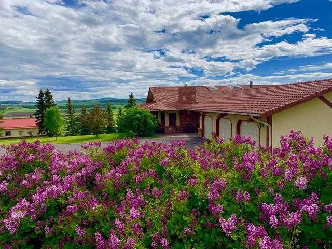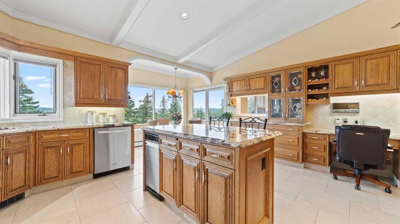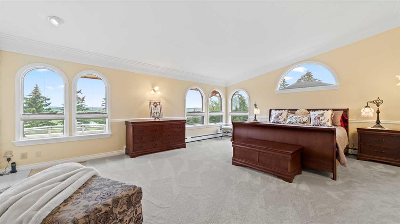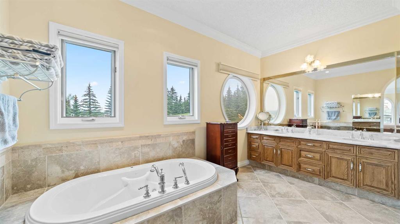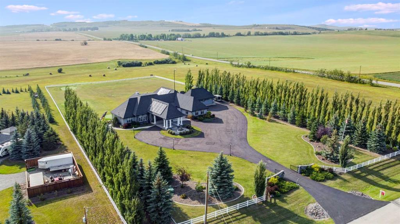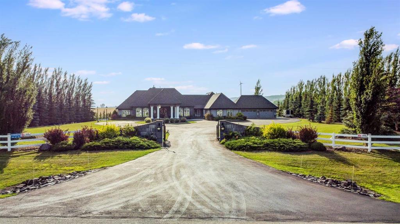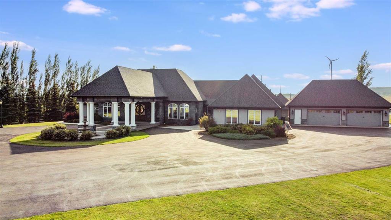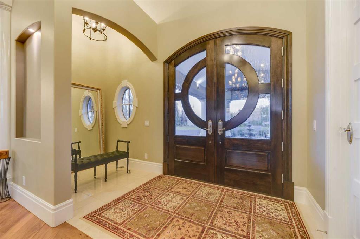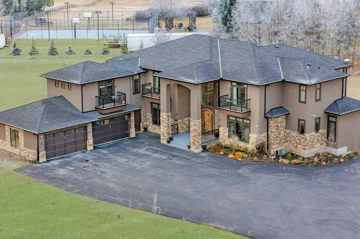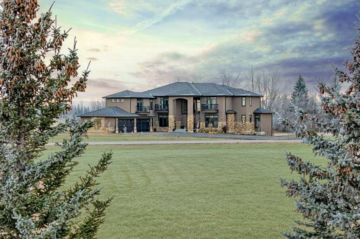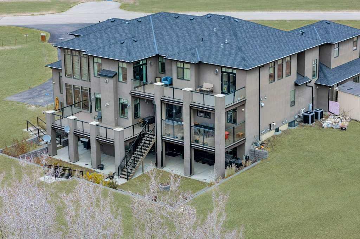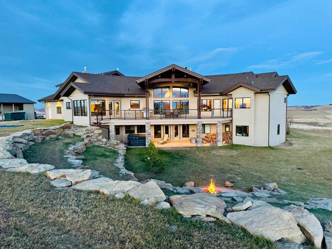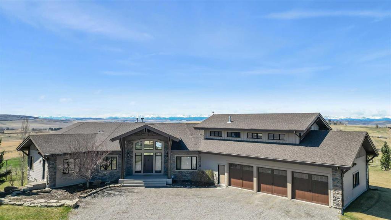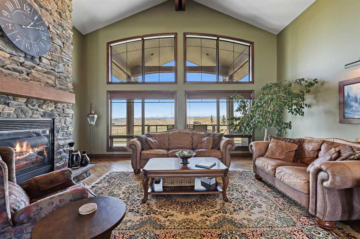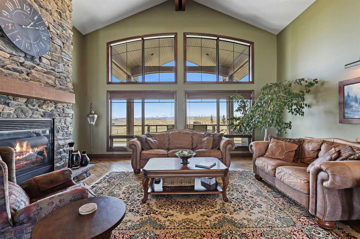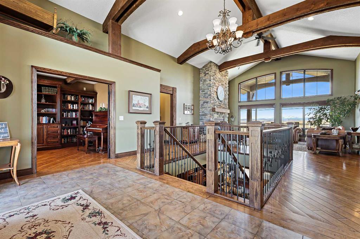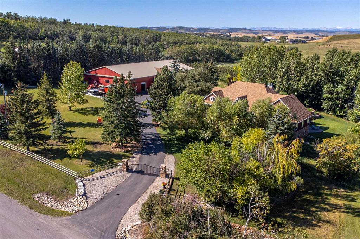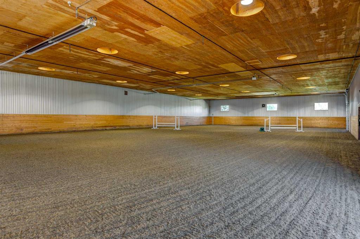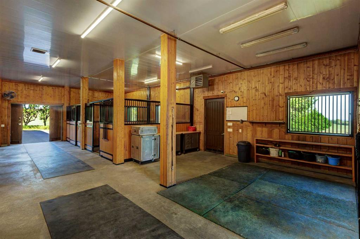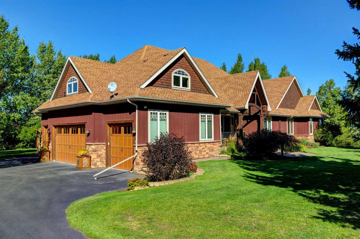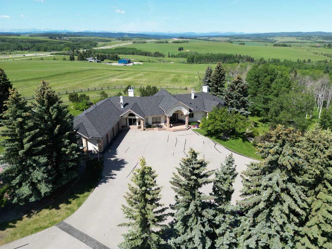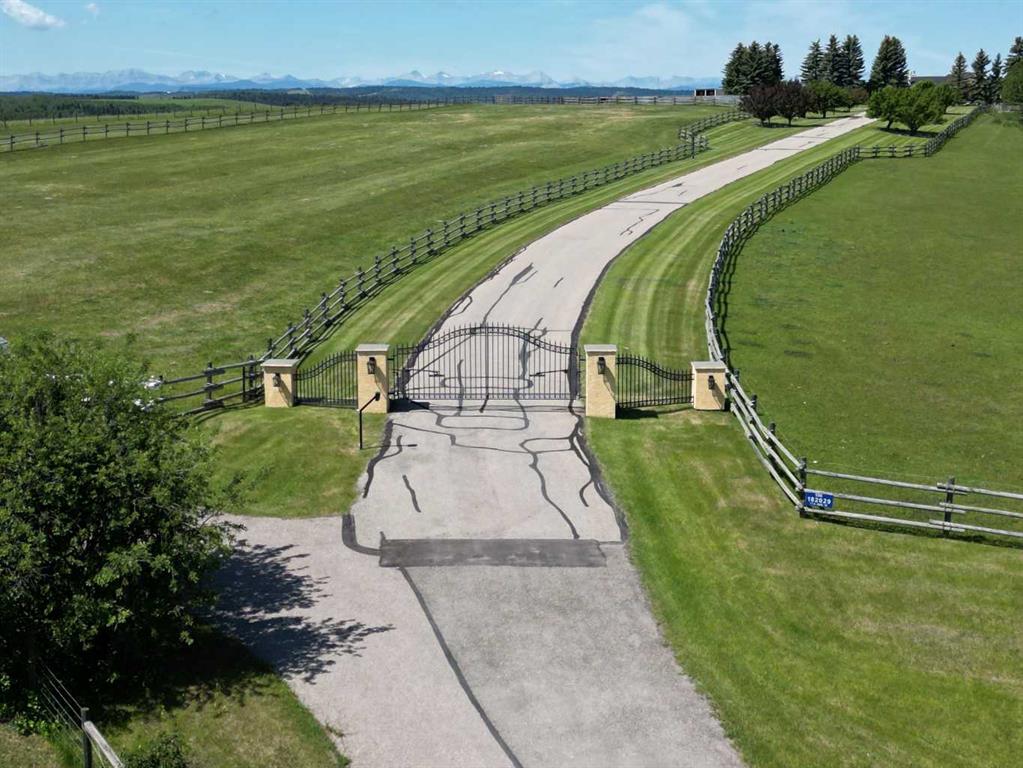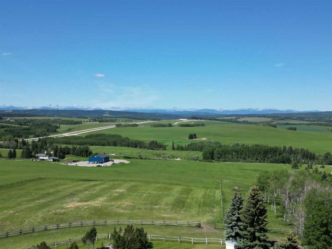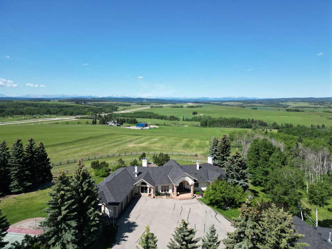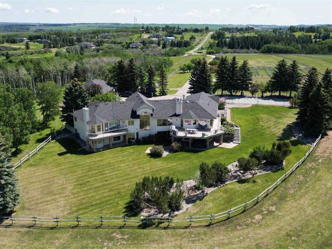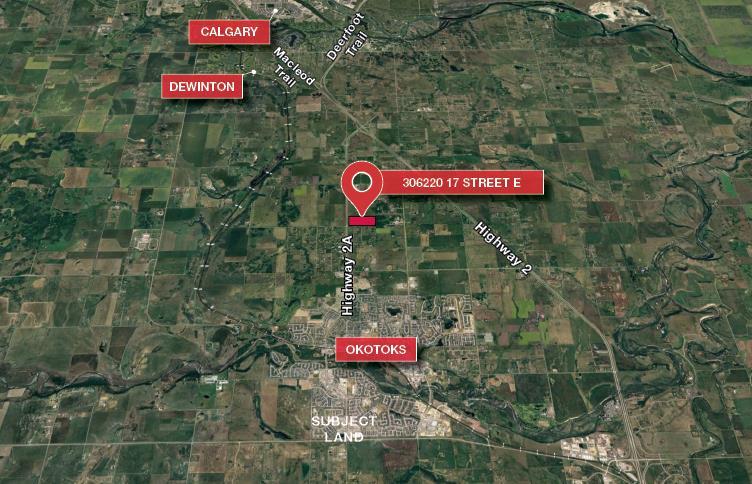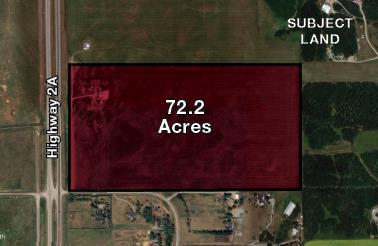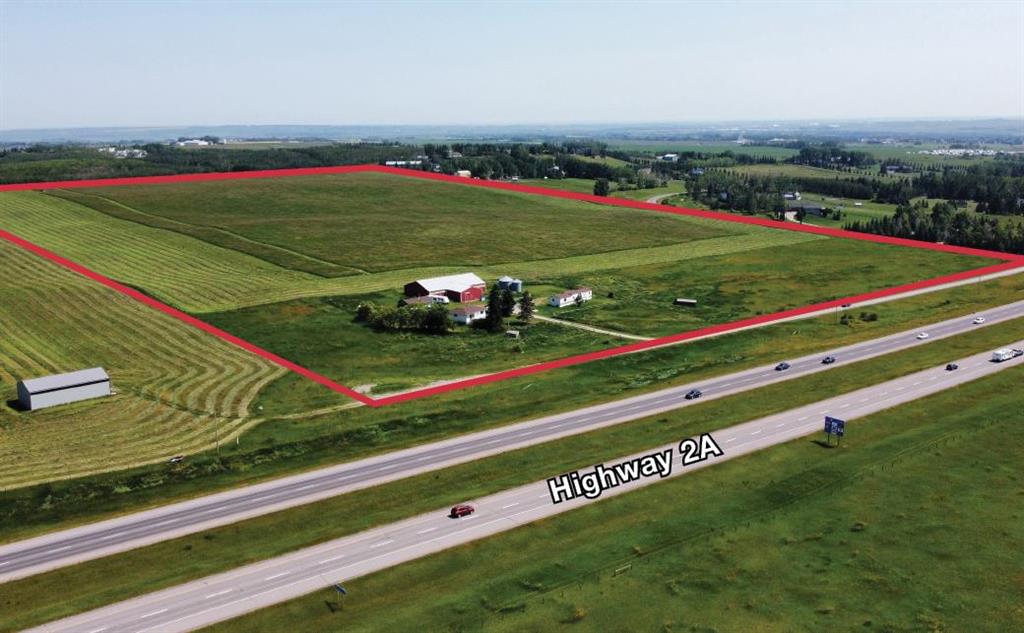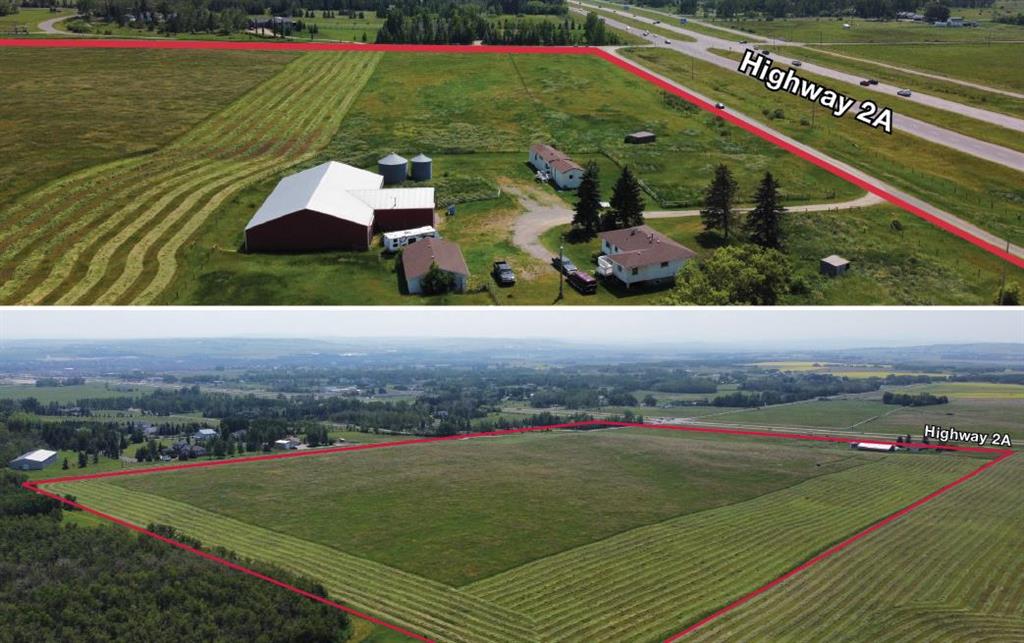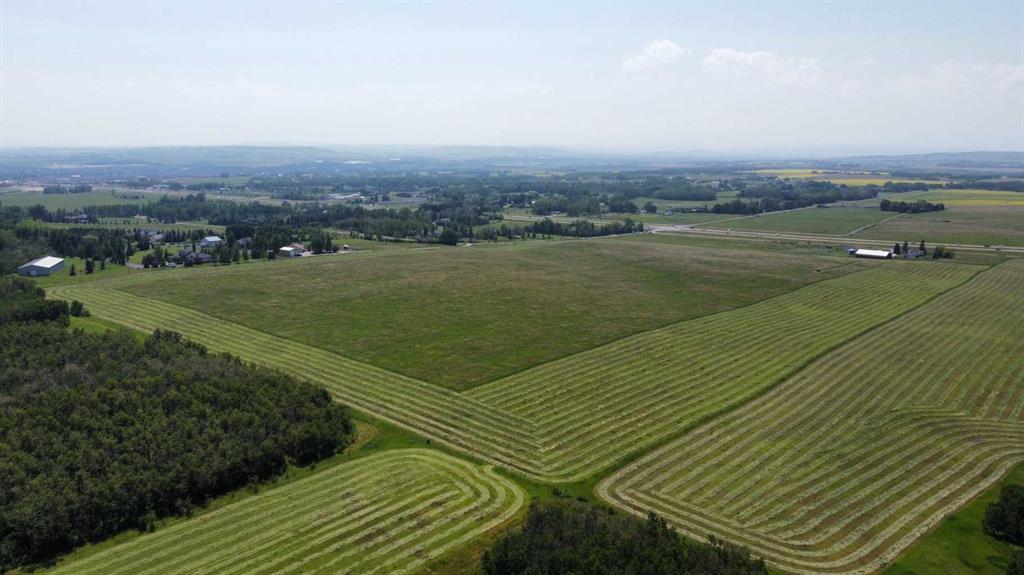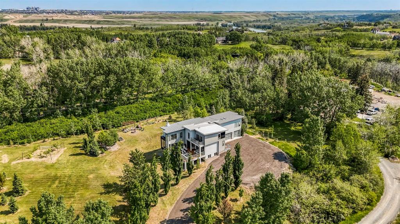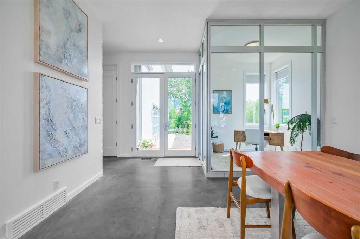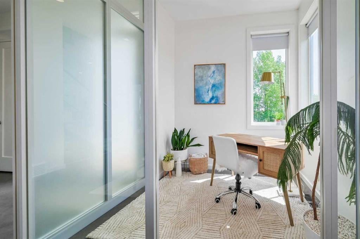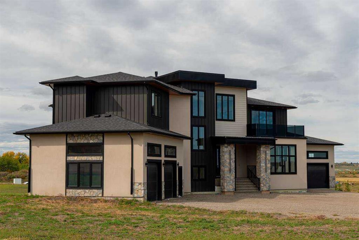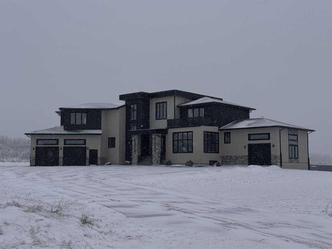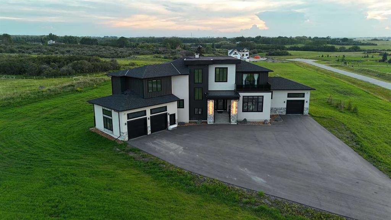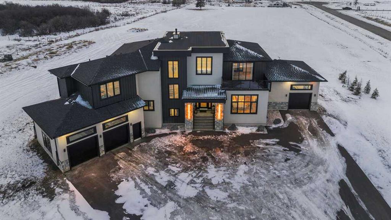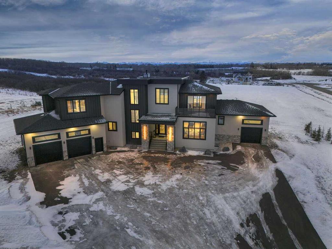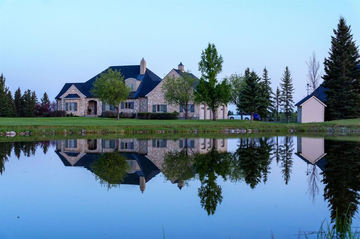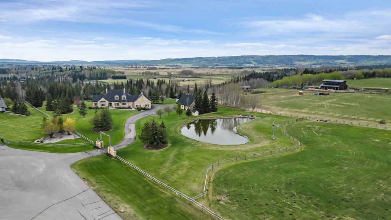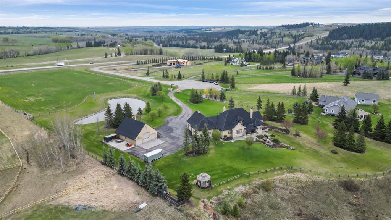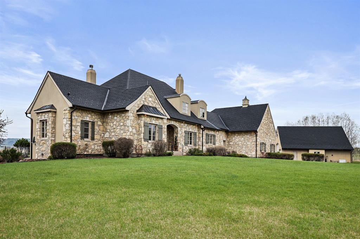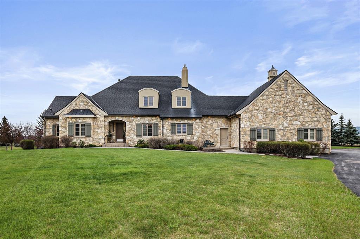112067 292 Avenue W
Rural Foothills County T1S 3C6
MLS® Number: A2220843
$ 3,260,000
5
BEDROOMS
5 + 1
BATHROOMS
5,722
SQUARE FEET
1992
YEAR BUILT
Escape to your own personal paradise—nestled on 40 breathtaking acres in the rolling foothills just south of Spruce Meadows, Sirocco Golf Club, and Granary Road. This exceptional estate offers the perfect blend of seclusion, luxury, and convenience, all within a short drive of downtown Calgary. As you pass through the stately wrought-iron gates and follow the tree-lined asphalt driveway, you’re immediately struck by the grandeur of the setting. Perched atop a scenic rise, this 9,284 sq ft custom residence captures unparalleled 360° panoramic views of the Rocky Mountains and Calgary’s skyline. Inside, the grand foyer sets the tone with a striking open-rise spiral staircase encircling an indoor garden. Soaring ceilings, oversized skylights, and a sun-drenched solarium flood the home with natural light while framing the stunning landscape beyond. The chef-inspired kitchen is a showstopper—featuring an expansive island, custom cabinetry, JennAir appliances, and upscale lighting. Additional main floor highlights include a formal dining room, casual breakfast nook, tea room, great room with 30-foot ceilings and a dramatic double-sided fireplace, music room, library/office, two bathrooms, and a full laundry room. Step outside to your 1,000 sq ft view deck, complete with a glass railing, gazebo, and spiral staircase that leads to your manicured yard—perfect for entertaining or soaking in the sunsets. Upstairs, the luxurious primary suite features a private balcony, five-piece spa-like ensuite, massive walk-in closet, and a cozy sitting room with a fireplace and second balcony. Two additional bedrooms—each with their own ensuite and walk-in closet—plus a shared morning-coffee balcony complete the upper level. The fully developed walkout basement is designed for entertaining, offering a large recreation room with wood-burning stove, full wet bar with cooktop, home theatre area, hot tub room, sauna, two more bedrooms, five-piece bath, games room, utility room, and cold storage. Car enthusiasts and hobbyists will love the heated triple garage with epoxy floors and the impressive 55x80 ft metal shop with 12-ft ceilings and dual sliding doors. The property is fully fenced with high-tensile wire, and includes secondary power for future development—plus a beautiful pond and a clearing ideal for a future riding arena. This extraordinary property offers endless possibilities and must be seen to be truly appreciated. Listed far below replacement value. Book your private tour today and experience the lifestyle you’ve been dreaming of.
| COMMUNITY | Red Deer Lake |
| PROPERTY TYPE | Detached |
| BUILDING TYPE | House |
| STYLE | 2 Storey, Acreage with Residence |
| YEAR BUILT | 1992 |
| SQUARE FOOTAGE | 5,722 |
| BEDROOMS | 5 |
| BATHROOMS | 6.00 |
| BASEMENT | Finished, Full, Walk-Out To Grade |
| AMENITIES | |
| APPLIANCES | Central Air Conditioner, Dishwasher, Electric Cooktop, Electric Oven, Electric Stove, Garage Control(s), Induction Cooktop, Microwave, Oven-Built-In, Refrigerator, See Remarks, Warming Drawer, Washer/Dryer, Window Coverings |
| COOLING | Central Air |
| FIREPLACE | Gas, Wood Burning |
| FLOORING | Carpet, Ceramic Tile, Hardwood, Stone |
| HEATING | In Floor, Forced Air, Natural Gas, Wood Stove |
| LAUNDRY | Laundry Room, Main Level |
| LOT FEATURES | Fruit Trees/Shrub(s), Landscaped, Private, Rectangular Lot, Rolling Slope, Views |
| PARKING | Heated Garage, Insulated, Triple Garage Attached |
| RESTRICTIONS | Utility Right Of Way |
| ROOF | Clay Tile |
| TITLE | Fee Simple |
| BROKER | Real Broker |
| ROOMS | DIMENSIONS (m) | LEVEL |
|---|---|---|
| 5pc Bathroom | 8`7" x 11`5" | Basement |
| Bedroom | 12`10" x 17`2" | Basement |
| Other | 13`4" x 13`10" | Basement |
| Game Room | 33`5" x 17`7" | Basement |
| Furnace/Utility Room | 24`1" x 18`1" | Basement |
| Other | 15`1" x 12`8" | Basement |
| Great Room | 30`6" x 35`8" | Basement |
| Bedroom | 12`4" x 16`6" | Basement |
| Storage | 13`0" x 22`2" | Basement |
| 2pc Bathroom | 5`0" x 11`1" | Main |
| Breakfast Nook | 20`0" x 16`3" | Main |
| Dining Room | 21`5" x 14`1" | Main |
| Kitchen | 16`4" x 24`6" | Main |
| Library | 17`7" x 19`0" | Main |
| Mud Room | 10`1" x 13`4" | Main |
| 5pc Bathroom | 8`8" x 9`4" | Main |
| Den | 14`8" x 20`8" | Main |
| Family Room | 22`5" x 19`2" | Main |
| Laundry | 12`11" x 10`4" | Main |
| Living Room | 20`7" x 14`3" | Main |
| 4pc Ensuite bath | 5`0" x 10`0" | Upper |
| Bedroom | 22`10" x 17`11" | Upper |
| Bonus Room | 19`4" x 14`0" | Upper |
| 3pc Ensuite bath | 10`11" x 8`7" | Upper |
| 5pc Ensuite bath | 13`0" x 15`3" | Upper |
| Bedroom | 13`9" x 16`3" | Upper |
| Bedroom - Primary | 23`2" x 28`3" | Upper |


