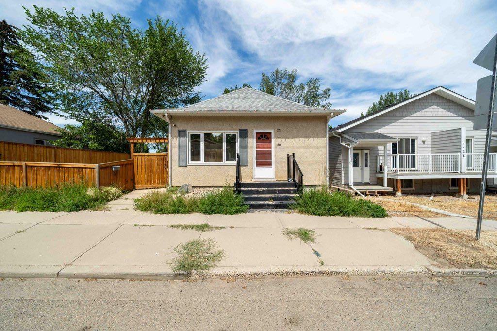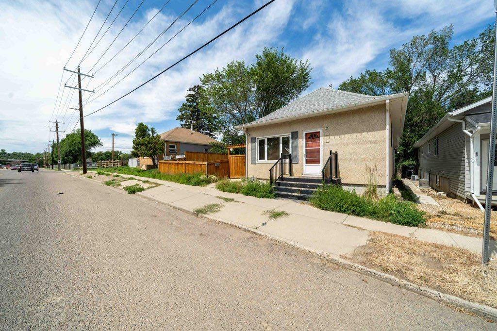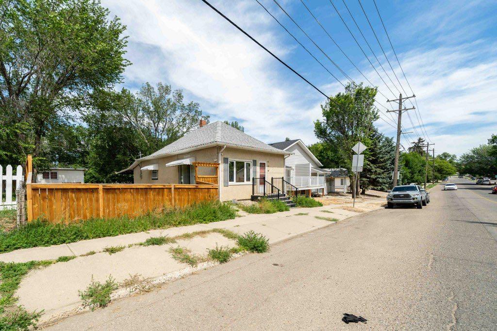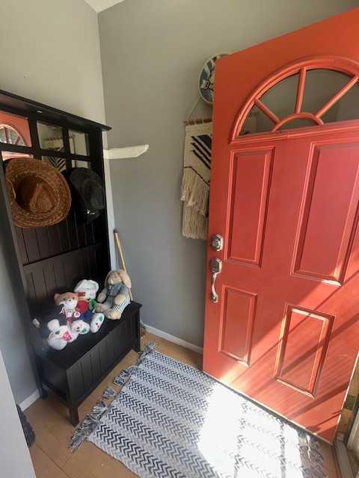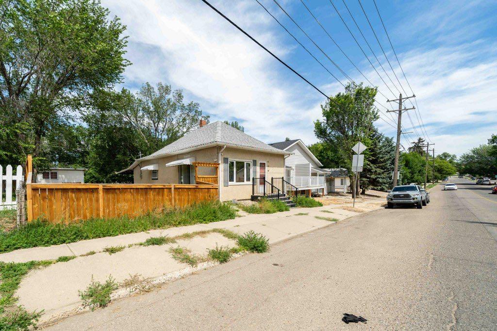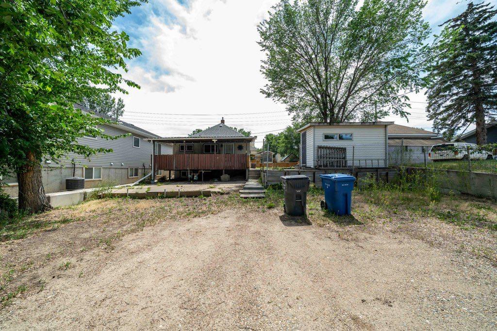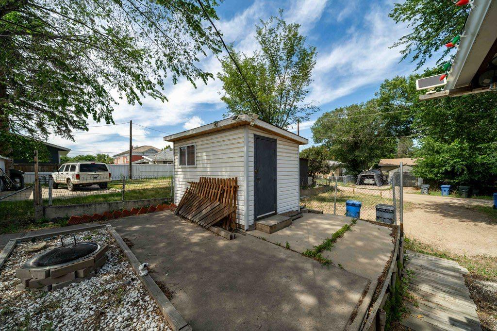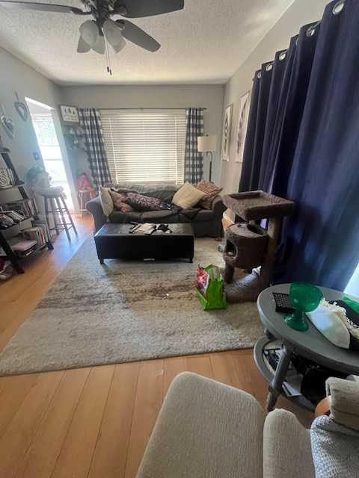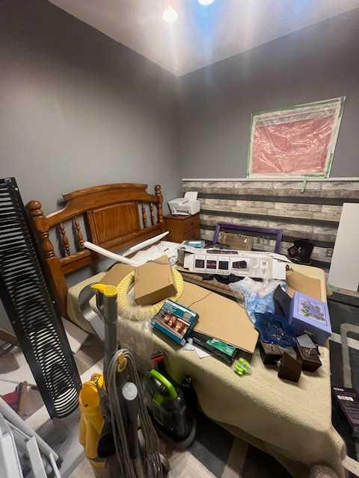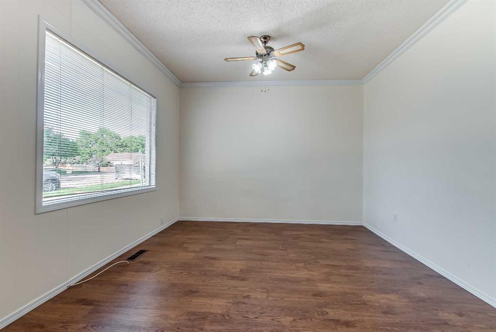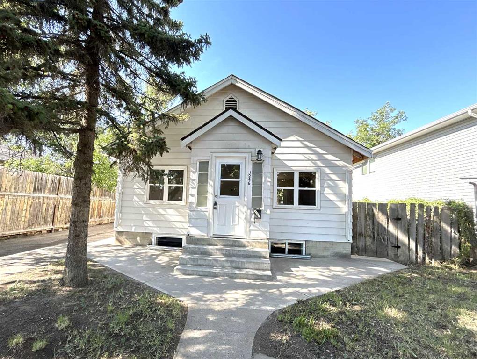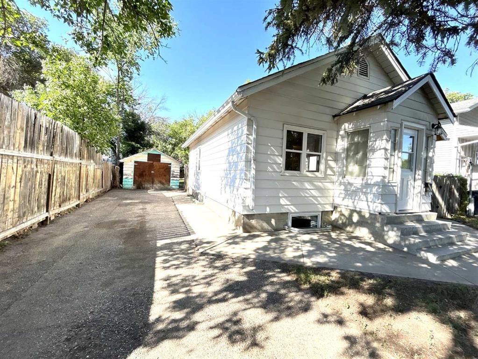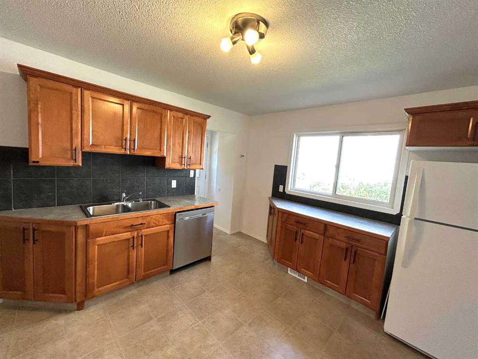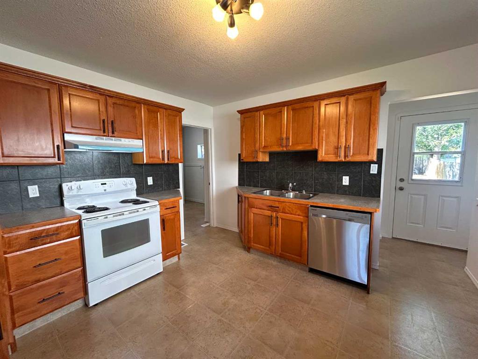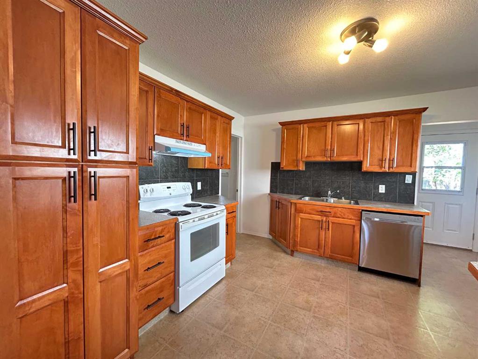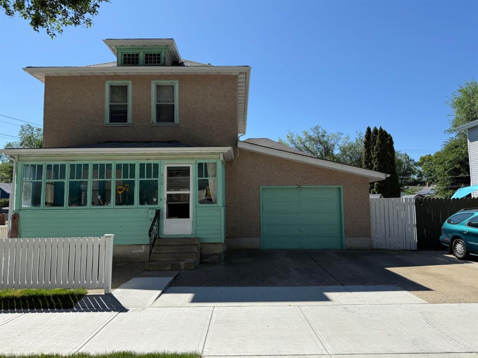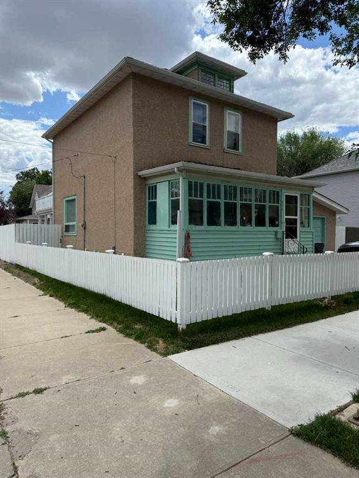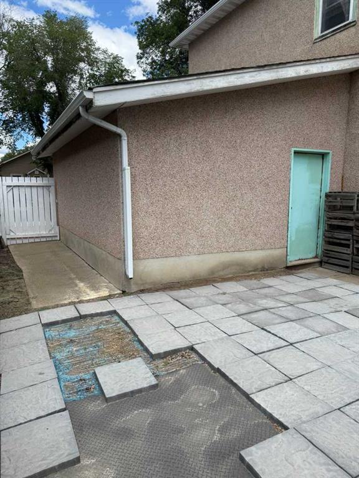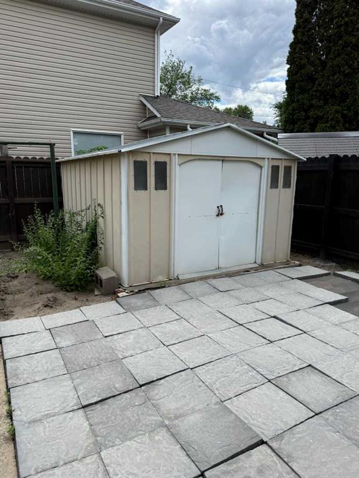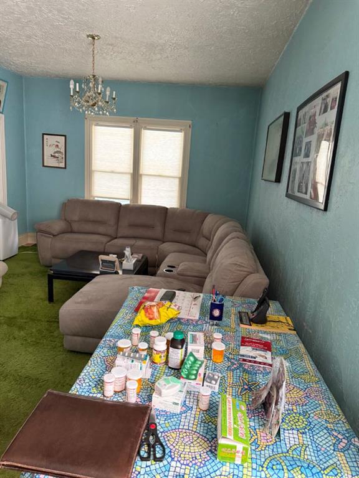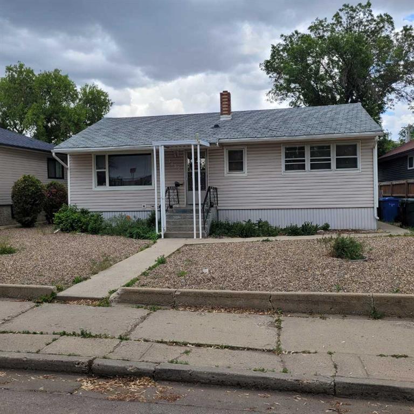1122 Bridge Street SE
Medicine Hat T1A 1E2
MLS® Number: A2236711
$ 199,900
2
BEDROOMS
1 + 1
BATHROOMS
1929
YEAR BUILT
Charming Bungalow on a Spacious Lot – Perfect for First-Time Buyers! Welcome to 1122 Bridge Street SE, an affordable bungalow nestled on a generous 50x125 ft lot. This inviting 2-bedroom, 1.5-bathroom home offers a bright, open-concept kitchen, dining, and living area—perfect for comfortable living and entertaining. Enjoy modern conveniences with main floor laundry, newer furnace and hot water tank, 100 amp electrical service, and newer central air conditioning. The full appliance package is included, so you can move in with ease. Step outside to enjoy your covered deck, additional patio area, and fenced yard, ideal for relaxing or hosting guests. There's plenty of off-street parking in the rear, plus room to build a garage if desired. A handy storage shed adds even more value. Located close to schools, parks, and playgrounds, this home is ideal for families or first-time buyers looking for a move-in-ready property with updates already completed over the years. Don’t miss your chance to own this well-priced gem in a great neighborhood!!
| COMMUNITY | River Flats |
| PROPERTY TYPE | Detached |
| BUILDING TYPE | House |
| STYLE | Bungalow |
| YEAR BUILT | 1929 |
| SQUARE FOOTAGE | 846 |
| BEDROOMS | 2 |
| BATHROOMS | 2.00 |
| BASEMENT | Finished, Full |
| AMENITIES | |
| APPLIANCES | Central Air Conditioner, Refrigerator, Stove(s), Washer/Dryer, Window Coverings |
| COOLING | Central Air |
| FIREPLACE | N/A |
| FLOORING | Carpet, Laminate, Linoleum |
| HEATING | Forced Air |
| LAUNDRY | Main Level |
| LOT FEATURES | Back Lane, Back Yard |
| PARKING | Alley Access, Off Street, RV Access/Parking |
| RESTRICTIONS | None Known |
| ROOF | Asphalt Shingle |
| TITLE | Fee Simple |
| BROKER | RIVER STREET REAL ESTATE |
| ROOMS | DIMENSIONS (m) | LEVEL |
|---|---|---|
| Family Room | 20`7" x 9`9" | Basement |
| 2pc Bathroom | 0`0" x 0`0" | Basement |
| Storage | 11`9" x 7`10" | Basement |
| Living Room | 10`9" x 17`10" | Main |
| Dining Room | 6`10" x 15`5" | Main |
| Kitchen | 3`11" x 11`6" | Main |
| Bedroom - Primary | 10`2" x 10`1" | Main |
| 3pc Bathroom | 0`0" x 0`0" | Main |
| Bedroom | 10`2" x 10`1" | Main |

