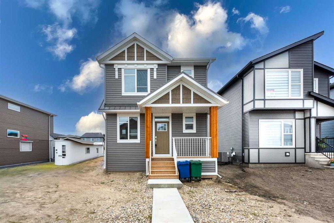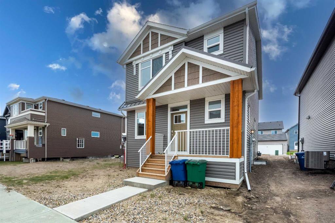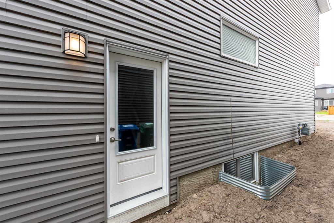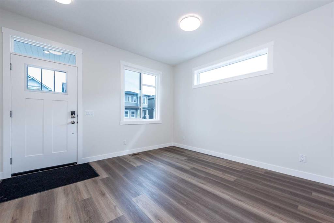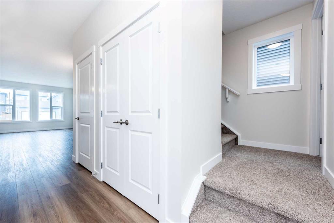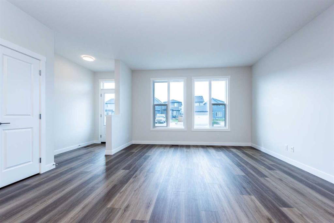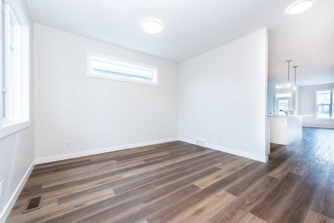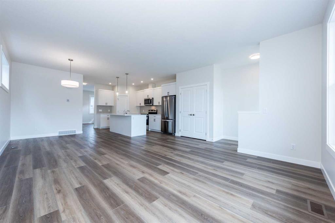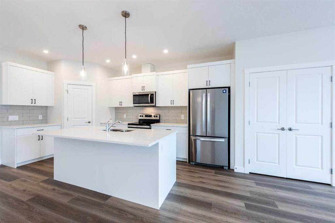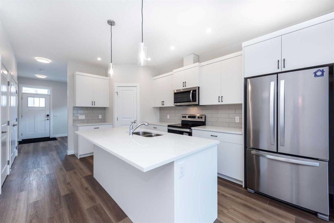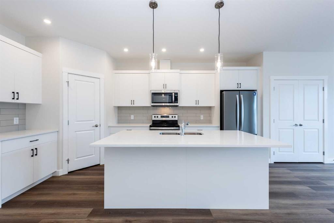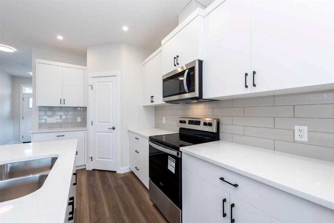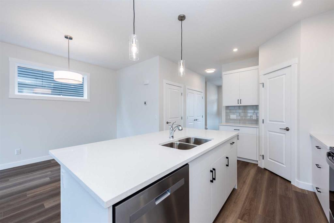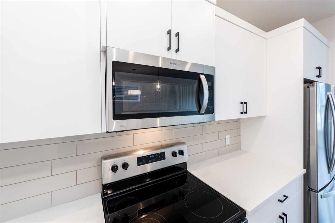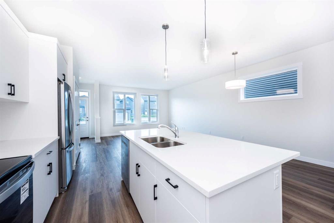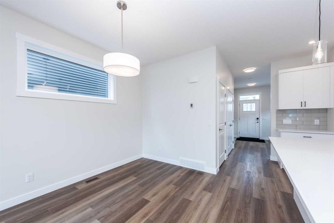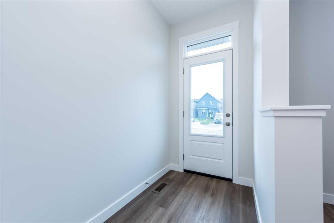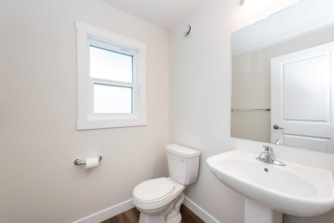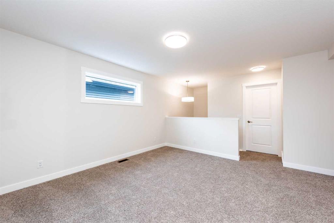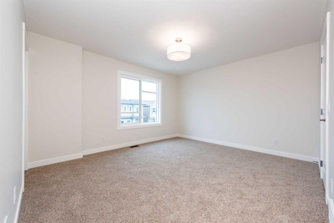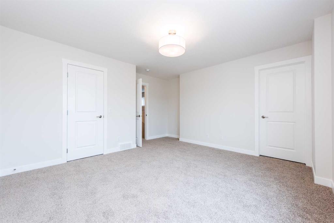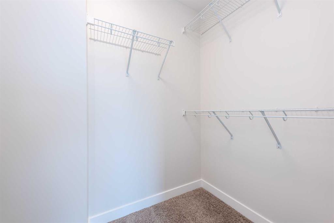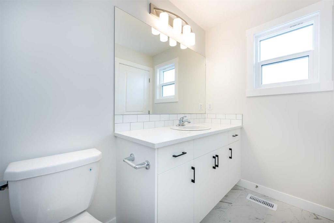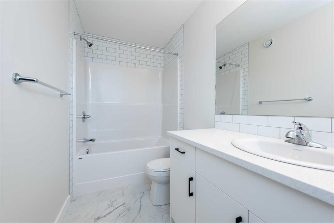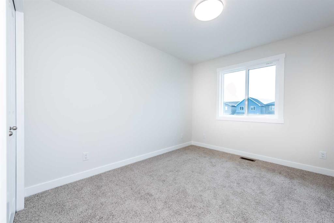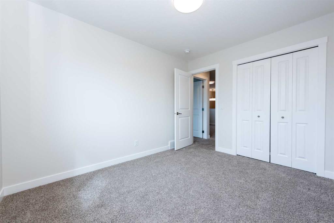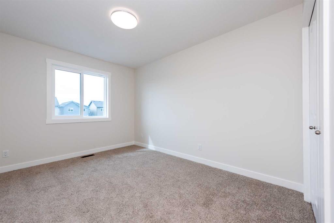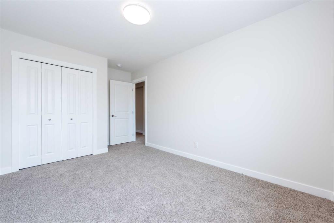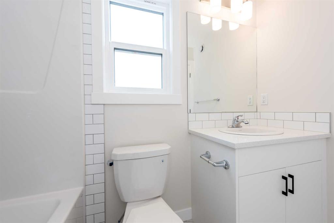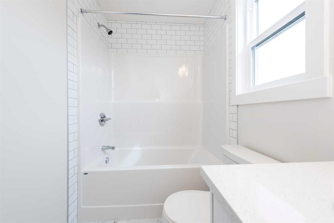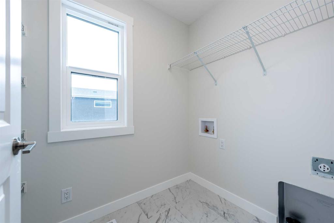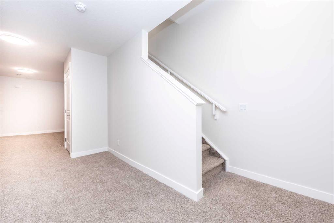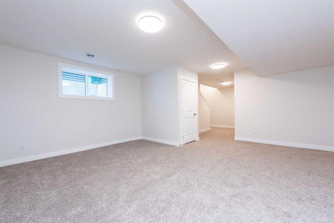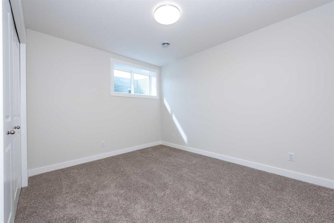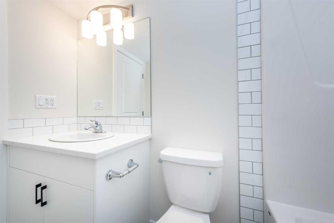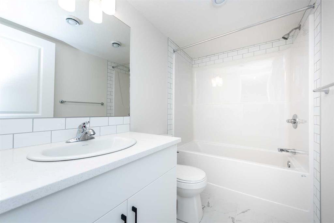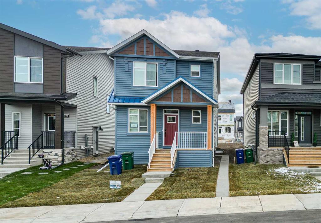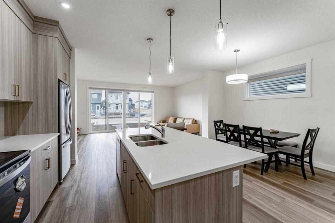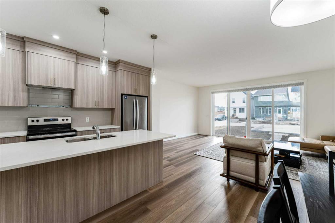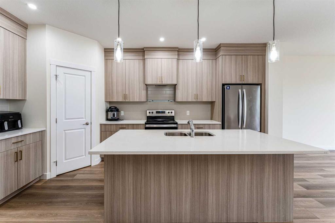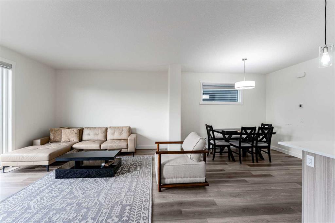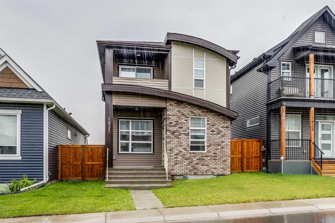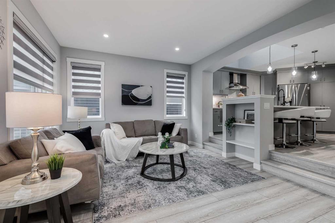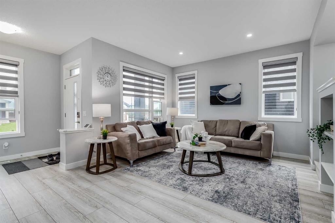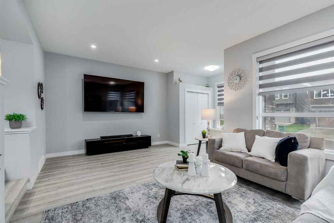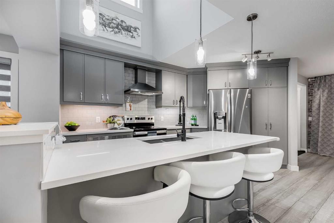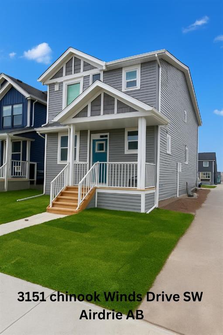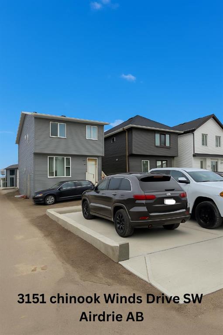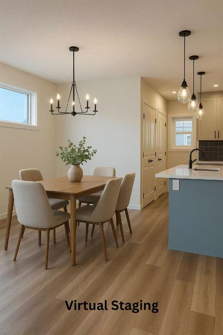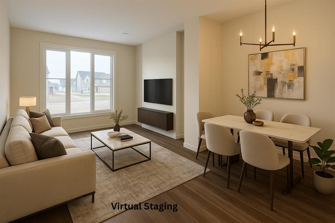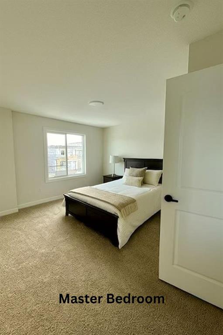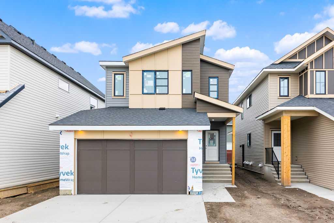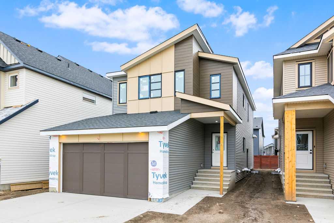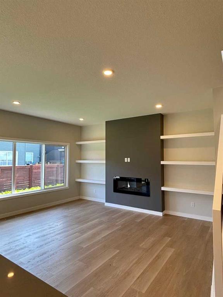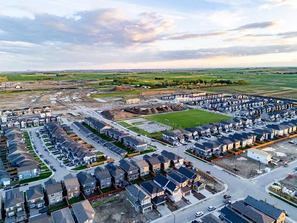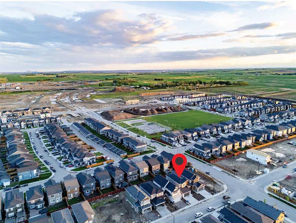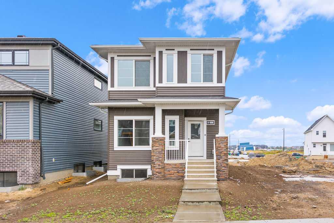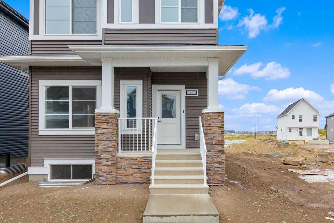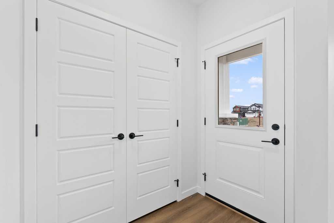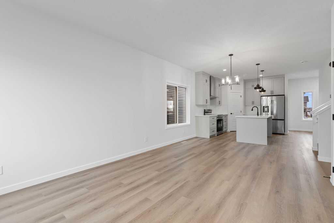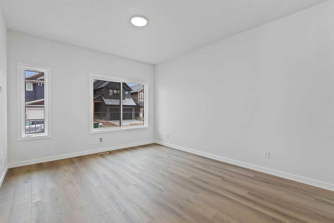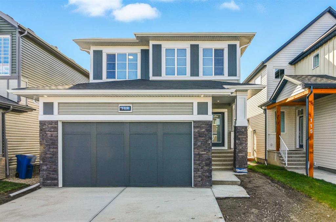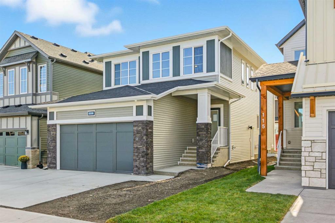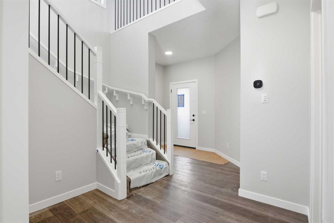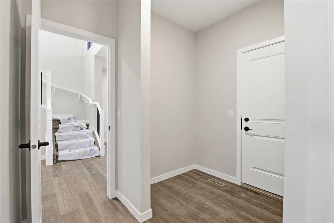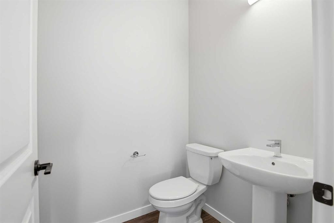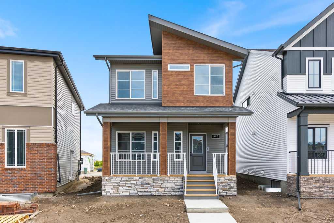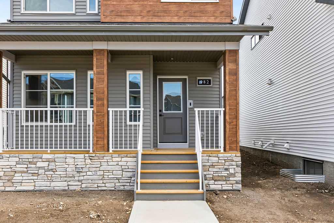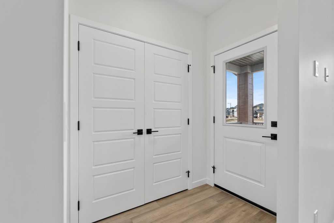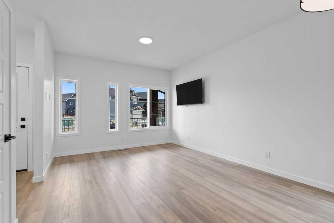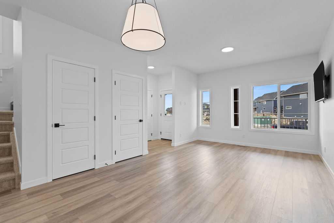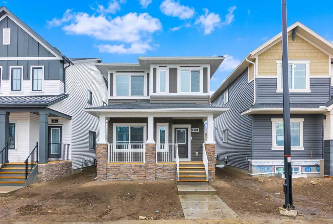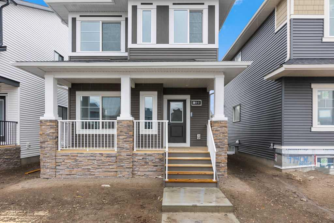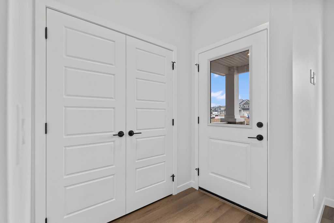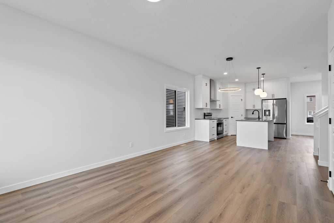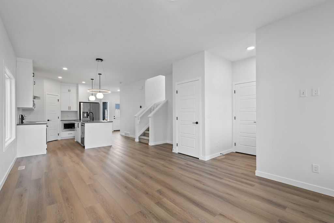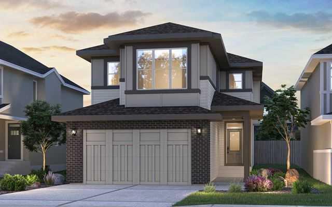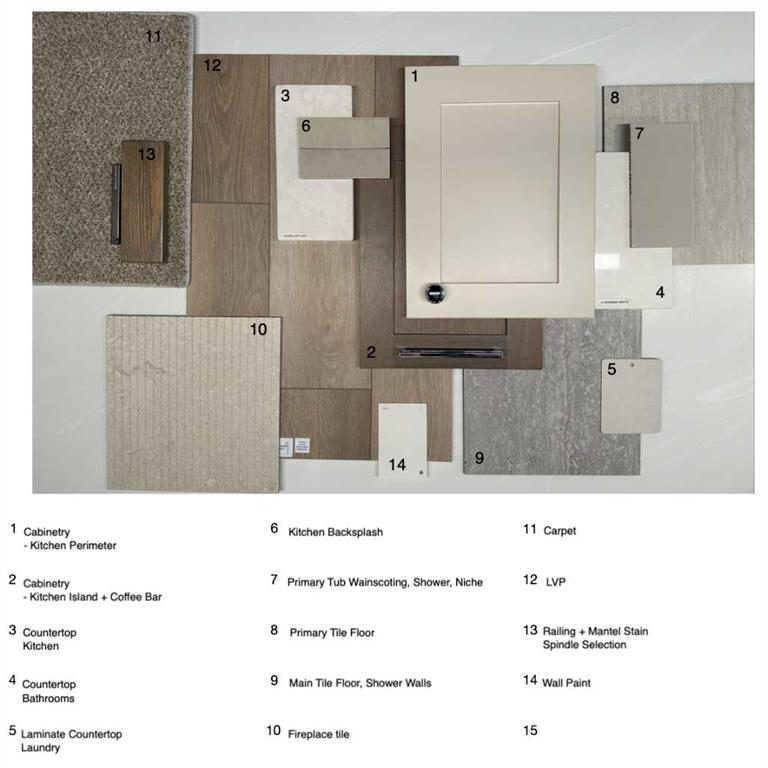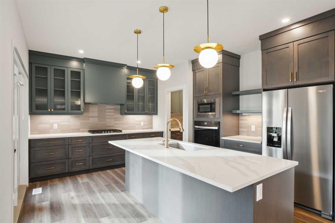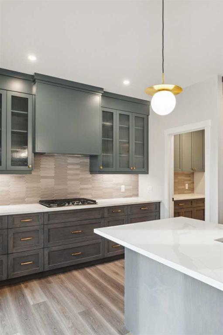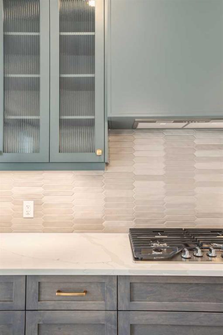1139 Chinook Winds Circle SW
Airdrie T4B 5S7
MLS® Number: A2249080
$ 619,000
4
BEDROOMS
3 + 1
BATHROOMS
1,818
SQUARE FEET
2023
YEAR BUILT
Excellent opportunity to own this brand new, never-occupied 2-storey home in the desirable Chinook Gate community of Airdrie. Offering approx. 2,566 sqft of developed living space with 4 bedrooms and 3.5 bathrooms, this move-in ready home features a bright, open-concept layout with two spacious living areas and a modern kitchen complete with stainless steel appliances, pantry, and central island/breakfast bar. Upstairs offers a large primary bedroom with 4-pc ensuite and walk-in closet, plus two additional bedrooms, a 4-pc main bath, bonus room, and upper-floor laundry. The fully finished basement features a separate side entrance, a 4th bedroom, full bath, and large rec/family room— perfect for future potential. Outside, enjoy a spacious backyard with a concrete parking pad for 2 vehicles and room for future garage development. Home comes with Builder's Full New Home Warranty. Quick possession available. Located close to schools, parks, and all amenities.
| COMMUNITY | Chinook Gate |
| PROPERTY TYPE | Detached |
| BUILDING TYPE | House |
| STYLE | 2 Storey |
| YEAR BUILT | 2023 |
| SQUARE FOOTAGE | 1,818 |
| BEDROOMS | 4 |
| BATHROOMS | 4.00 |
| BASEMENT | Full |
| AMENITIES | |
| APPLIANCES | Dishwasher, Electric Stove, Microwave Hood Fan, Refrigerator |
| COOLING | None |
| FIREPLACE | N/A |
| FLOORING | Carpet, Tile, Vinyl Plank |
| HEATING | Central |
| LAUNDRY | In Unit |
| LOT FEATURES | Back Lane, Back Yard, City Lot, Front Yard |
| PARKING | Parking Pad |
| RESTRICTIONS | None Known |
| ROOF | Asphalt Shingle |
| TITLE | Fee Simple |
| BROKER | RE/MAX iRealty Innovations |
| ROOMS | DIMENSIONS (m) | LEVEL |
|---|---|---|
| 4pc Bathroom | 4`11" x 8`3" | Basement |
| Furnace/Utility Room | 7`9" x 10`4" | Basement |
| Game Room | 17`5" x 22`0" | Basement |
| Bedroom | 11`11" x 12`0" | Basement |
| Living Room | 13`0" x 12`2" | Main |
| 2pc Bathroom | 5`5" x 5`1" | Main |
| Dining Room | 16`1" x 13`6" | Main |
| Kitchen | 18`6" x 17`4" | Main |
| 4pc Bathroom | 4`11" x 8`1" | Second |
| 4pc Ensuite bath | 4`11" x 10`3" | Second |
| Bedroom | 9`3" x 11`6" | Second |
| Bedroom | 9`4" x 15`0" | Second |
| Family Room | 13`8" x 12`10" | Second |
| Laundry | 4`11" x 5`11" | Second |
| Bedroom - Primary | 14`9" x 14`6" | Second |

