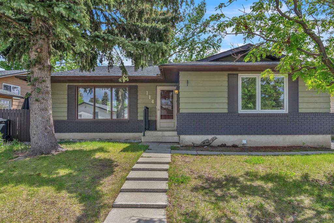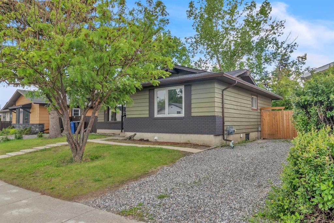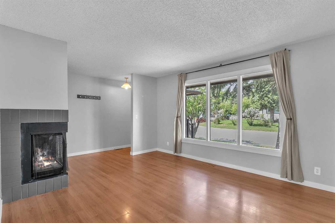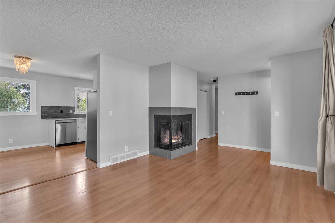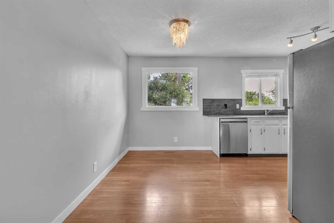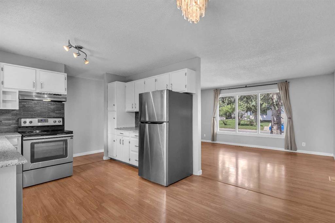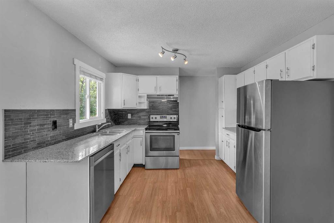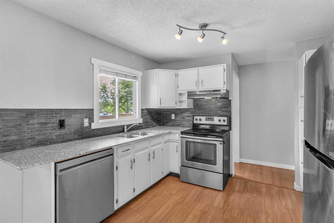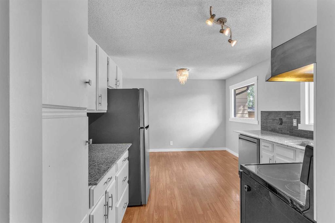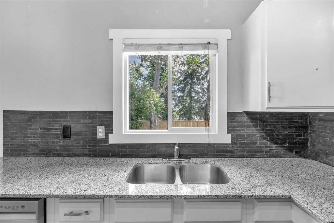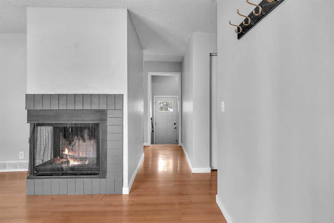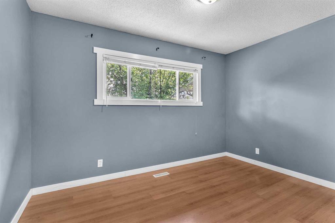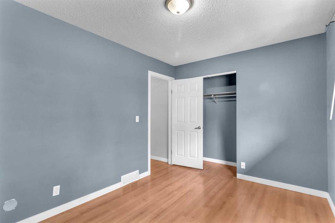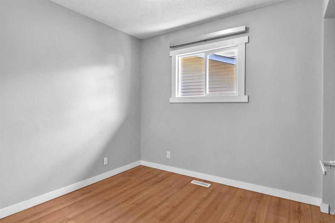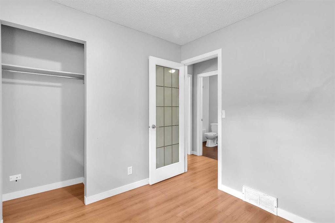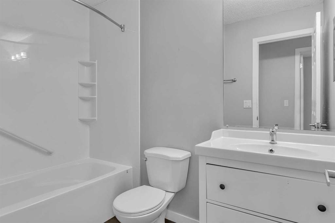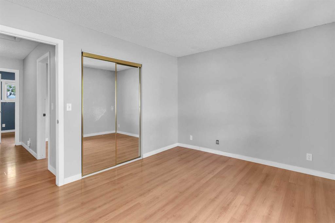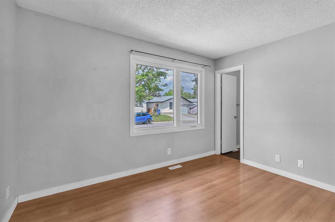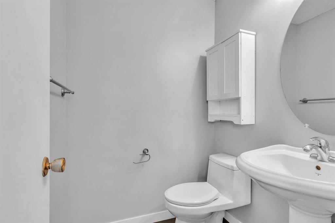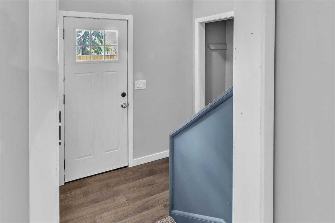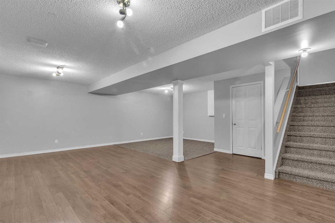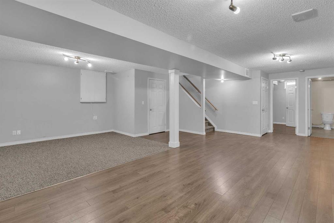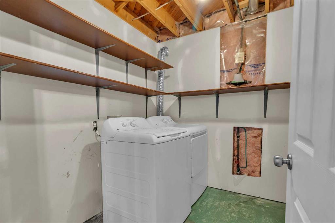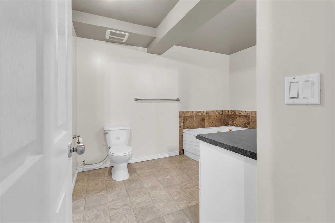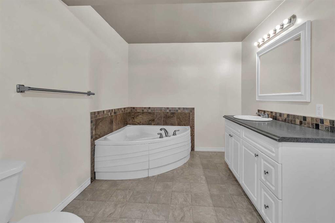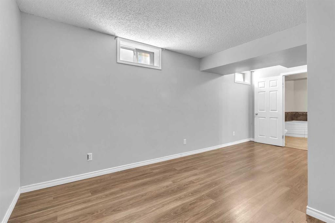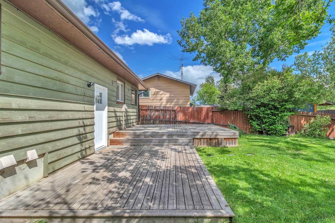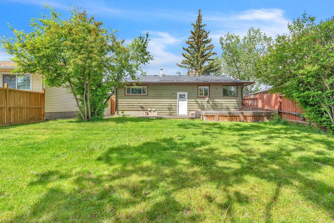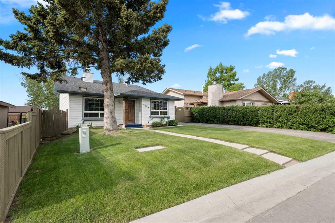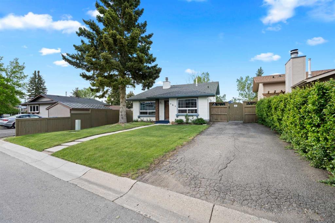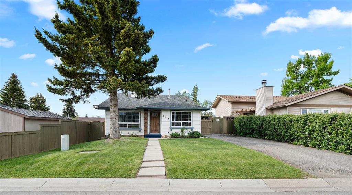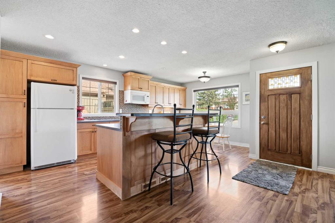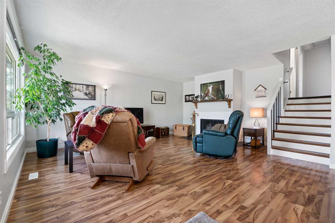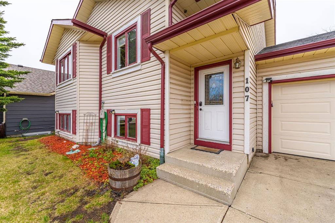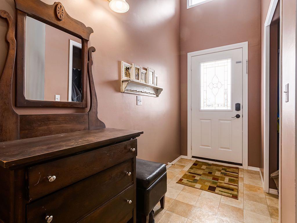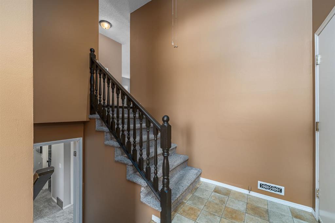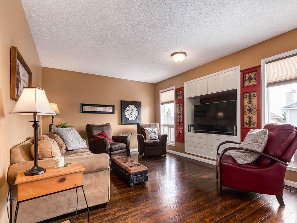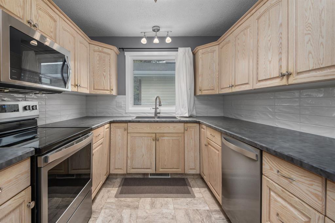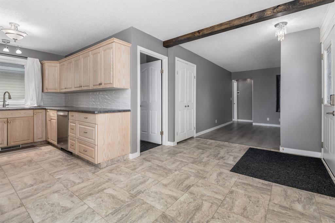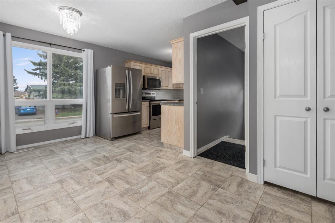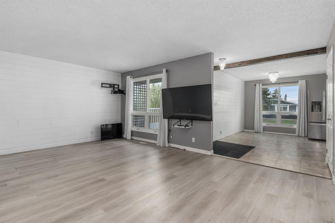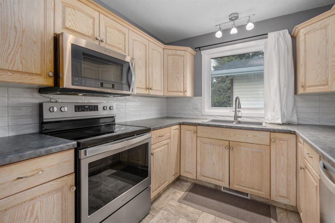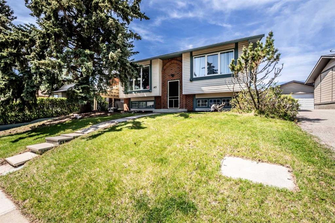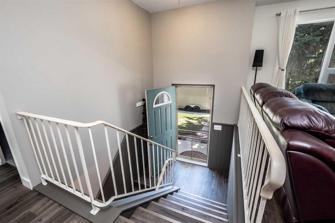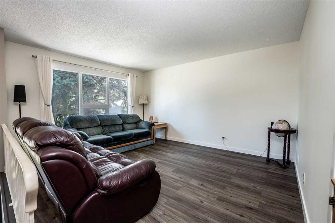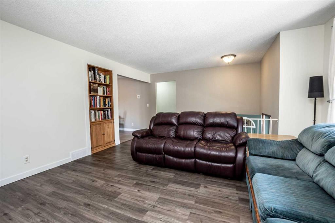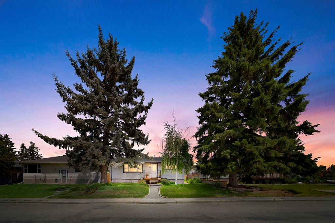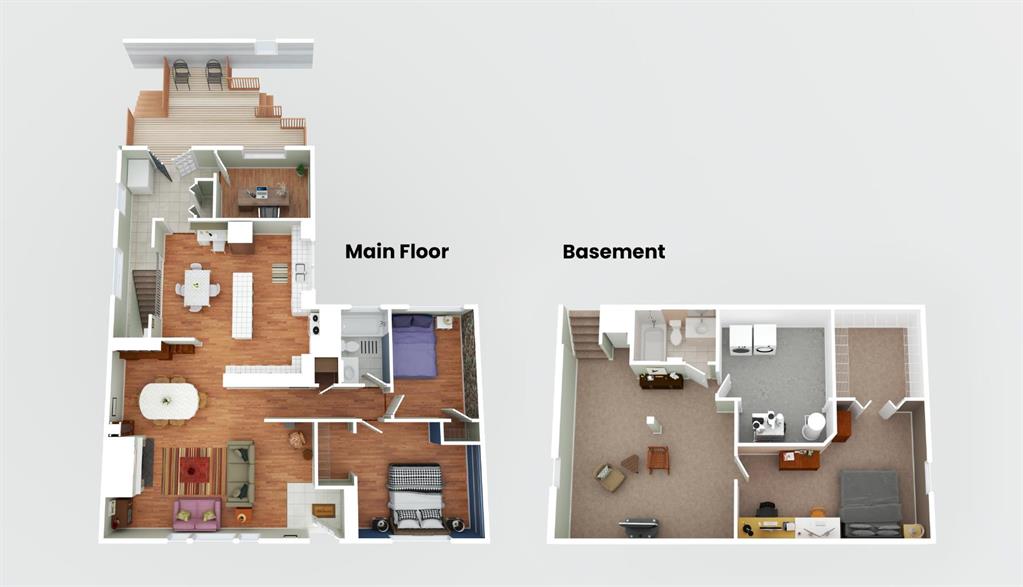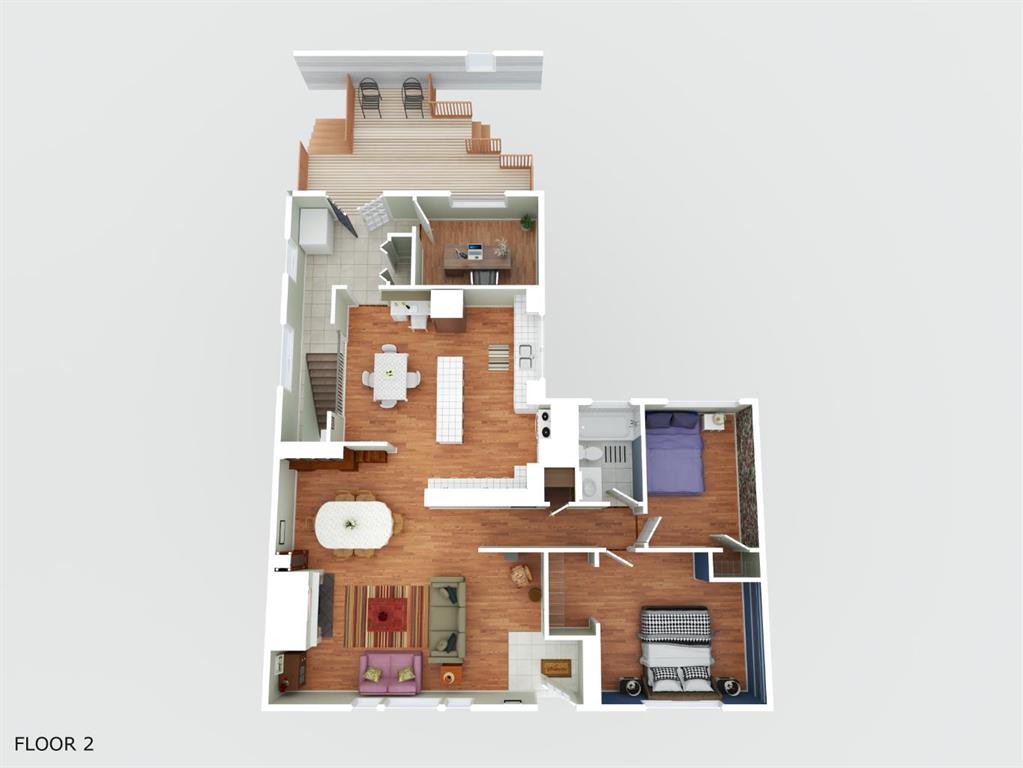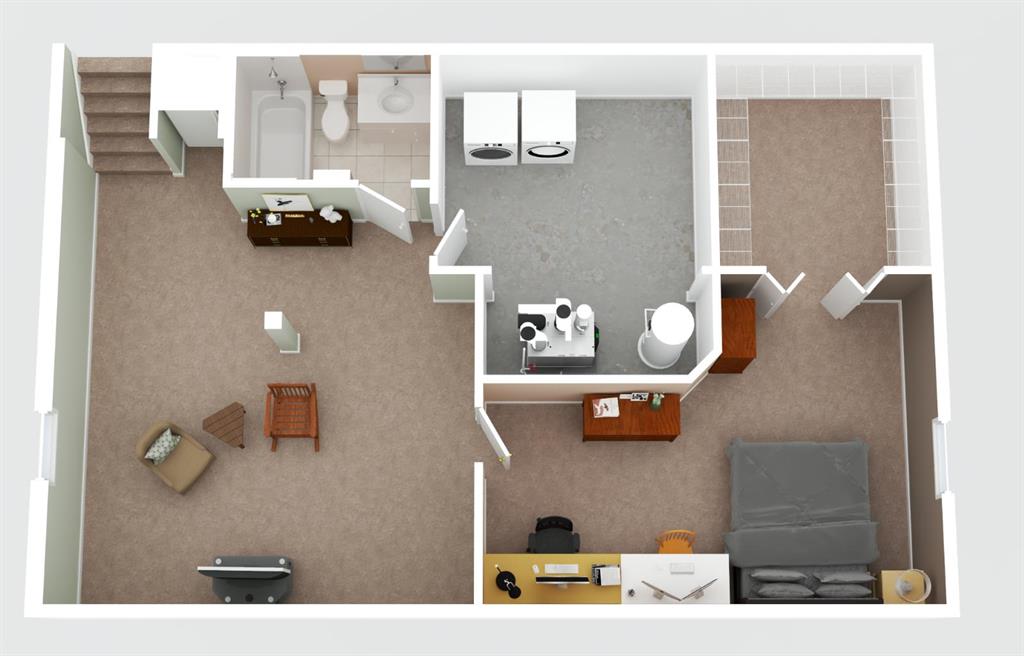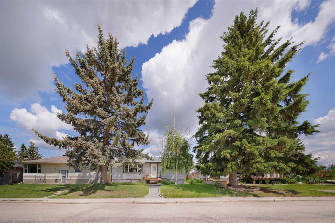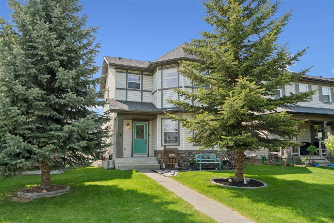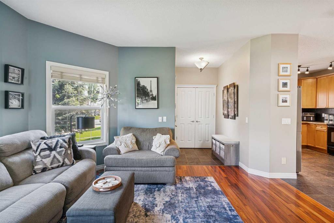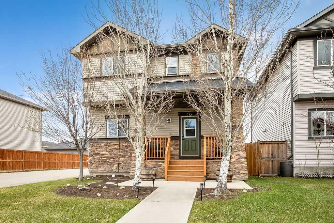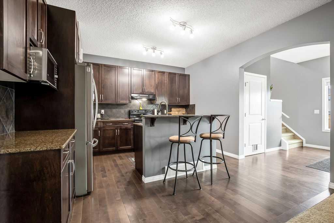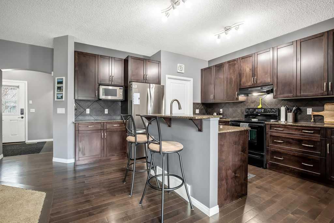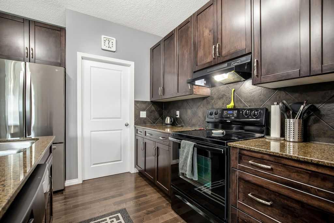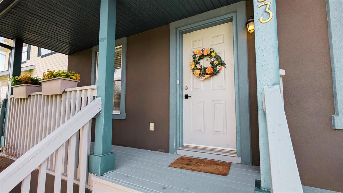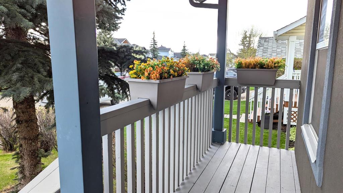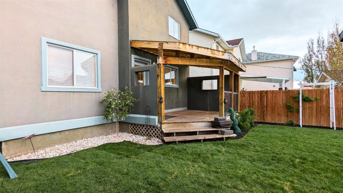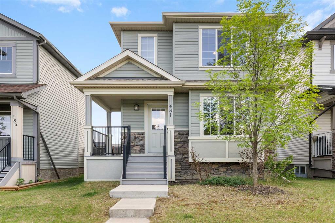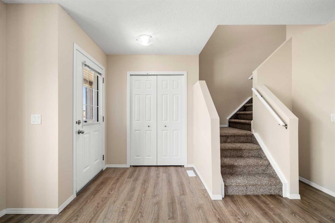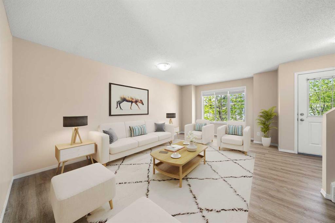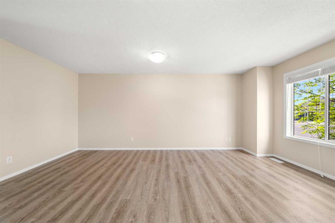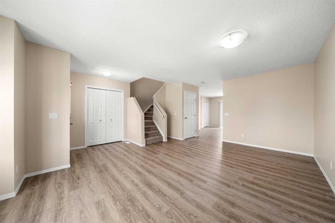114 Hodson Crescent
Okotoks T1S 1C6
MLS® Number: A2228951
$ 499,900
4
BEDROOMS
2 + 1
BATHROOMS
1,058
SQUARE FEET
1979
YEAR BUILT
Step into the perfect blend of space, comfort, and convenience in this freshly vacated home ready for its next chapter! With 3 bedrooms and 1.5 bathrooms on the main level, this inviting home offers a cozy wood-burning fireplace, granite kitchen counters, and a sunny window overlooking the fully fenced backyard—perfect for keeping an eye on the kids or enjoying the view while doing dishes. The primary suite includes a private 2-piece ensuite, while the main bathroom features a sparkling new BathFitter tub insert. Head downstairs to a spacious and versatile basement with a massive rec room, oversized bathroom complete with a relaxing soaker tub, and a fourth bedroom (note: no egress window). Enjoy a bright, south-facing backyard ideal for summer BBQs, lounging, or gardening. Located within walking distance to the Recreation Centre, schools, and shopping, this home is packed with potential and value. Don’t miss your chance to make it yours!
| COMMUNITY | Tower Hill |
| PROPERTY TYPE | Detached |
| BUILDING TYPE | House |
| STYLE | Bungalow |
| YEAR BUILT | 1979 |
| SQUARE FOOTAGE | 1,058 |
| BEDROOMS | 4 |
| BATHROOMS | 3.00 |
| BASEMENT | Finished, Full |
| AMENITIES | |
| APPLIANCES | See Remarks |
| COOLING | None |
| FIREPLACE | Wood Burning |
| FLOORING | Carpet, Laminate |
| HEATING | Fireplace(s), Forced Air |
| LAUNDRY | In Basement |
| LOT FEATURES | Back Yard, Backs on to Park/Green Space, Front Yard, Lawn, Level, No Neighbours Behind, Rectangular Lot, Zero Lot Line |
| PARKING | Gravel Driveway, Parking Pad |
| RESTRICTIONS | None Known |
| ROOF | Asphalt Shingle |
| TITLE | Fee Simple |
| BROKER | RE/MAX Complete Realty |
| ROOMS | DIMENSIONS (m) | LEVEL |
|---|---|---|
| 3pc Bathroom | 0`0" x 0`0" | Basement |
| Bedroom | 10`10" x 18`4" | Basement |
| Laundry | 7`0" x 7`7" | Basement |
| Game Room | 25`9" x 22`1" | Basement |
| Storage | 12`4" x 5`2" | Basement |
| Furnace/Utility Room | 5`11" x 6`1" | Basement |
| 2pc Ensuite bath | 0`0" x 0`0" | Main |
| 4pc Bathroom | 0`0" x 0`0" | Main |
| Bedroom | 8`4" x 9`0" | Main |
| Bedroom | 12`0" x 9`0" | Main |
| Bedroom - Primary | 12`0" x 10`4" | Main |
| Dining Room | 6`11" x 11`0" | Main |
| Kitchen | 8`6" x 10`9" | Main |
| Living Room | 15`10" x 12`2" | Main |

