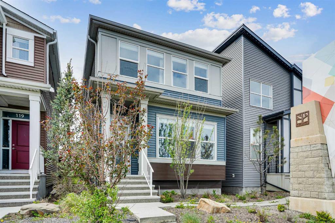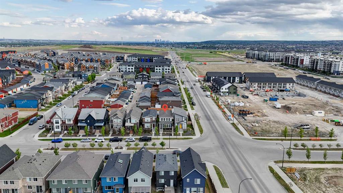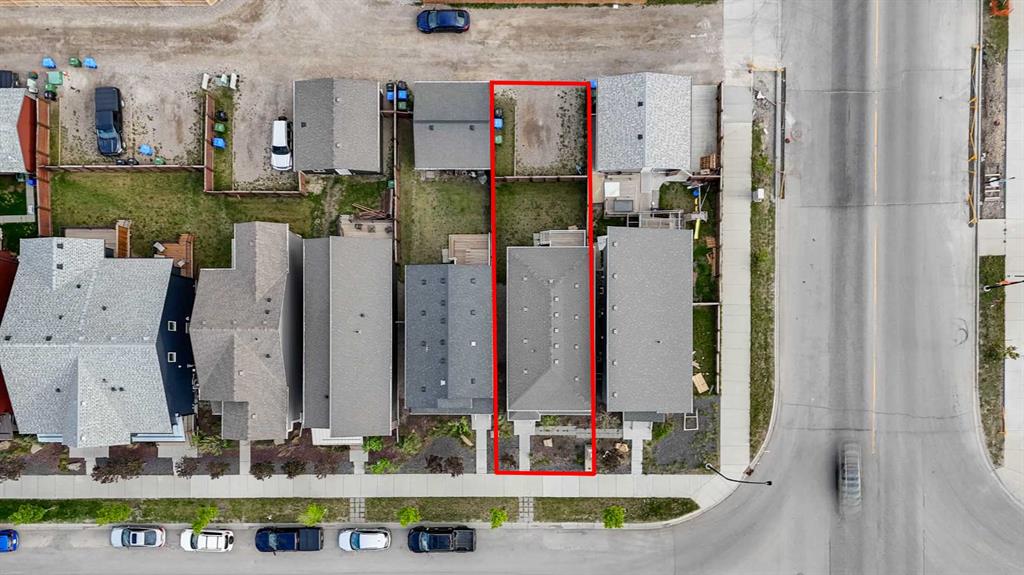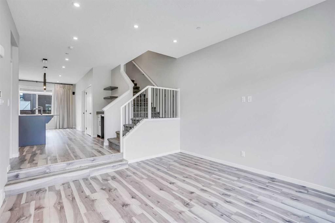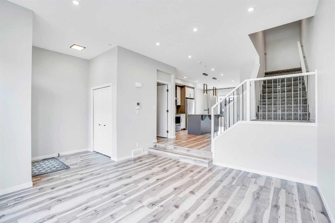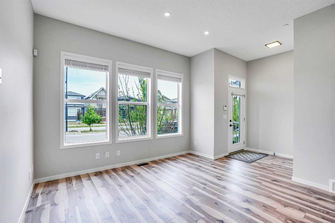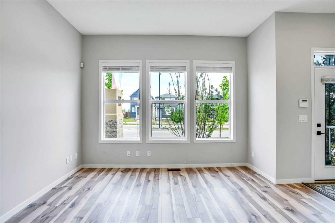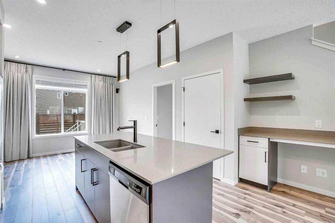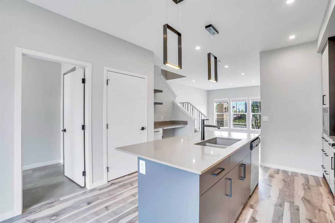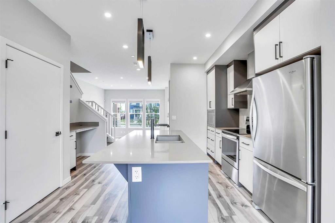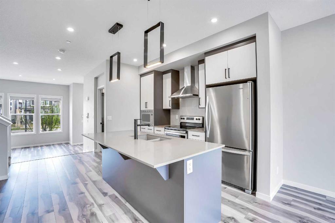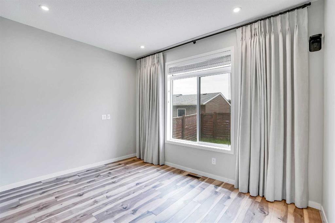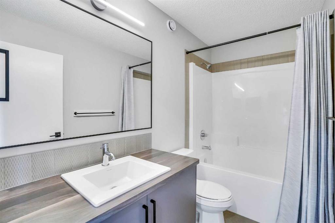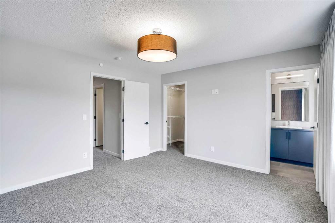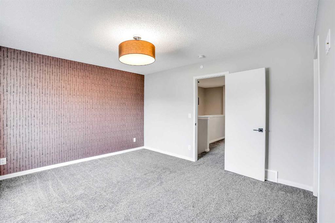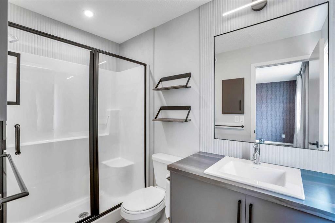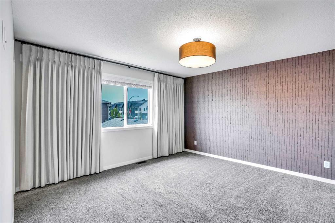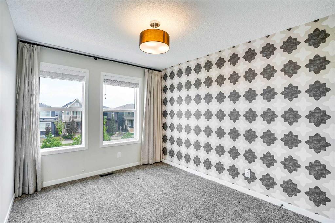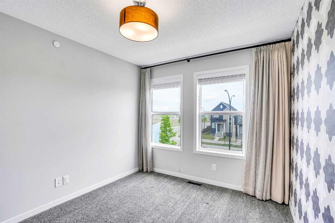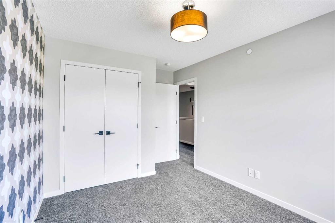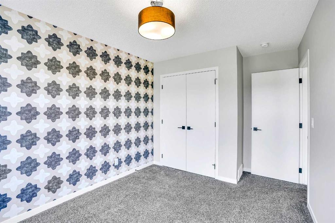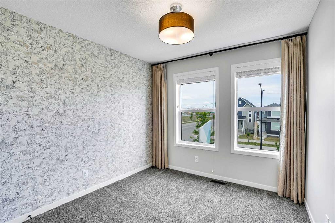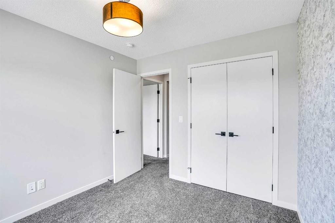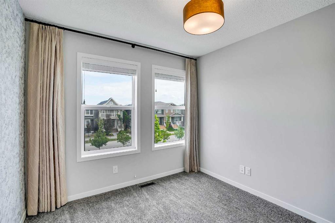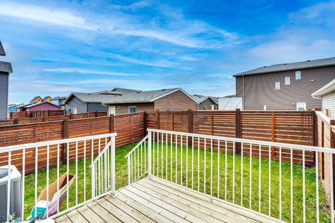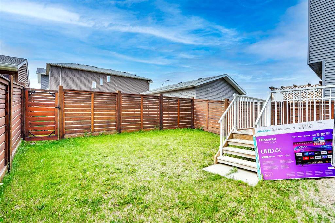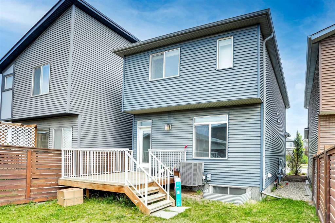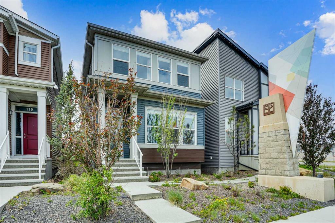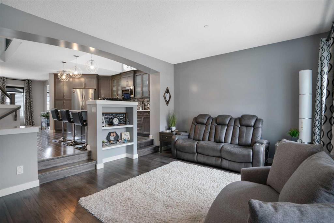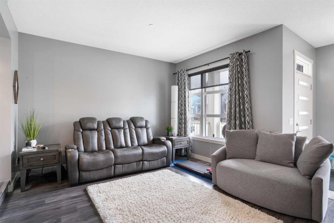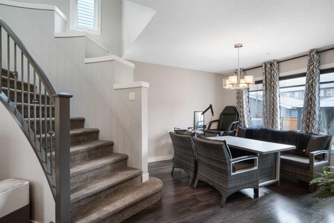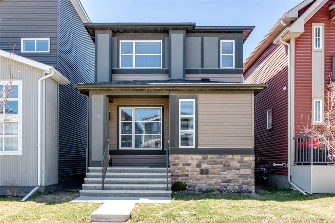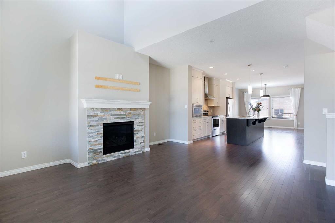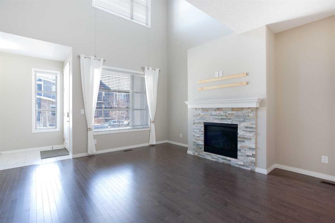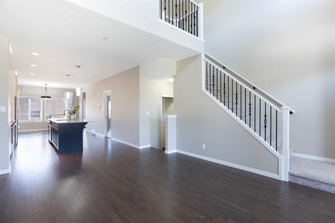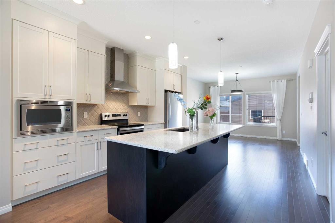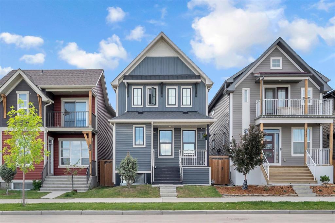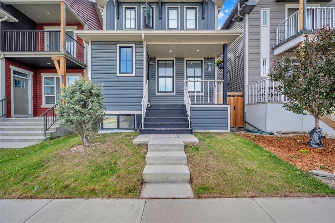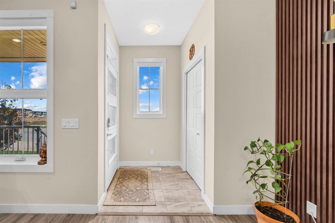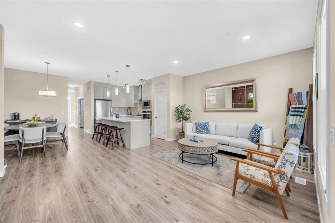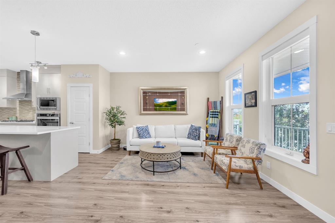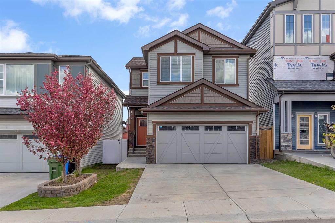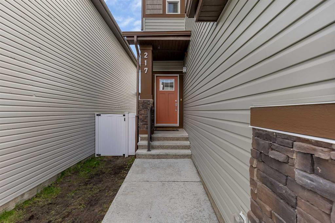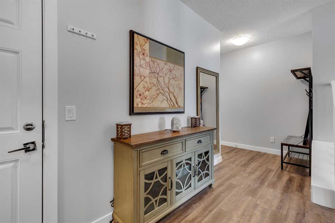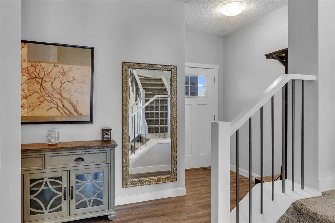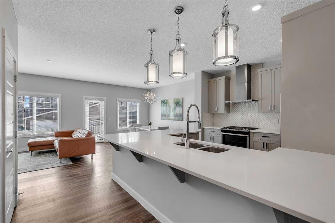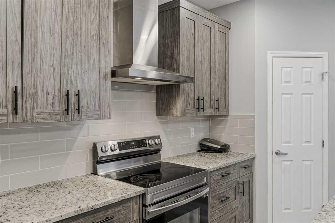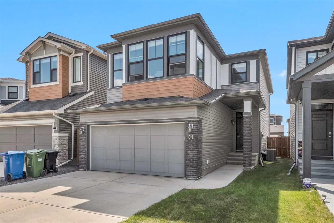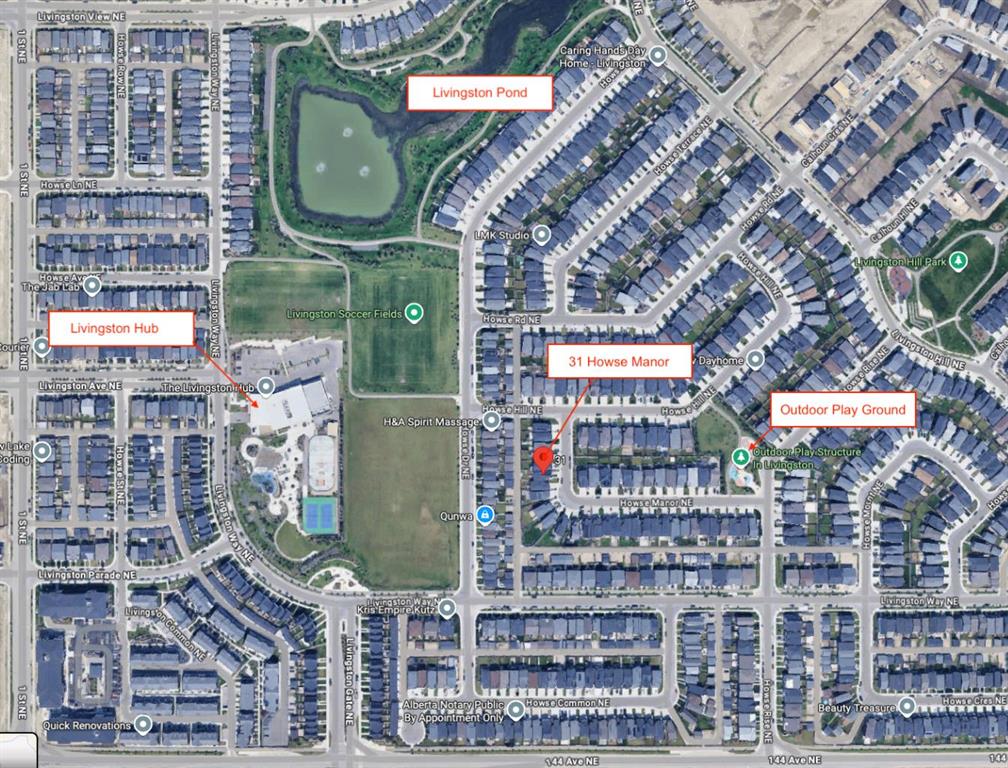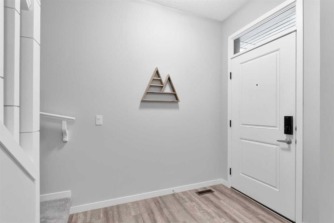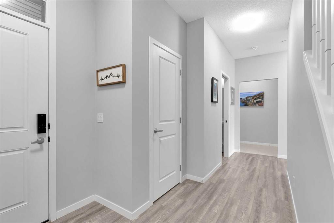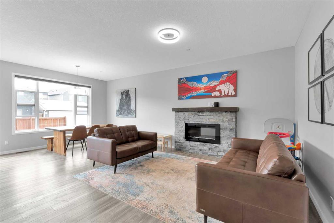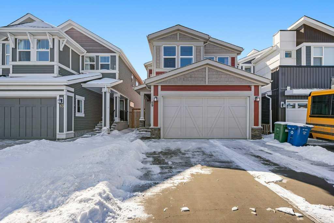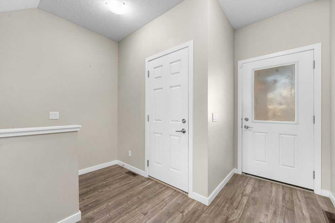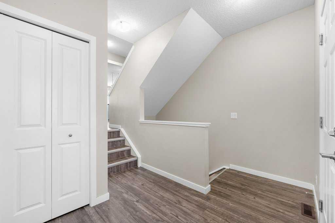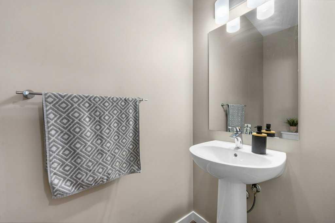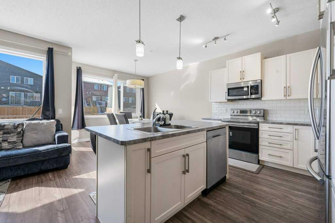115 LIVINGSTON Avenue NE
Calgary M6E 2L7
MLS® Number: A2228927
$ 649,900
3
BEDROOMS
2 + 1
BATHROOMS
1,566
SQUARE FEET
2019
YEAR BUILT
Welcome to this well-kept, Gorgeous, highly upgraded original-owner home in Livingston! This home offers all the Selections and upgrades you have dreamed of. Premium LVP flooring throughout the main. A dedicated private space for work or study. Ready for Immediate Possession! The Sutton II is a laned home model by Morrison Homes, available in the Livingston community of Calgary. Blending functionality and charm, the Sutton II is a home that is welcoming and ideal for both entertaining and cozy nights in. A comfortable space that feels just right. The Sutton II is perfect for young families and first-time buyers This model features an open-concept floor plan with three spacious bedrooms and 2.5 bathrooms. The main floor features 9-foot ceilings and an open layout with a bright north-facing living room, luxury vinyl plank flooring, and quartz countertops. The kitchen is designed for both function and style, complete with a LONG CENTRAL ISLAND, with crisp white cabinetry, quartz counters, stainless appliances including built-in microwave, subway tile backsplash —great for everyday meals or hosting. There’s also a handy space across from the kitchen that works perfectly as a STUDY AREA. The dining nook is adjacent to the kitchen and features a large window allowing tons of natural light to shine through. This exquisite home comes with a myriad of upgrades, including 9 ft. ceiling heights on the main, upgraded sleek cabinetry, LED pot lights, knock-down ceiling, and modern lighting. Head upstairs to the primary bedroom with a walk-in closet and upgraded ensuite with tile flooring and quartz counters. Good-sized 2nd and 3rd bedrooms and another full 4-piece bathroom complete this family-friendly upper floor. The lower level of the home offers endless possibilities for development, with rough-ins for a 4-piece bathroom, lots of parking with the double pad in the back, and tons of street parking out front. Outside, the private backyard is perfect for entertaining with a spacious deck ideal for barbecuing and soaking up the summer sun. The large parking pad in the back provides ample parking space for multiple vehicles. Located in an exceptional location, this property offers easy access to parks, playgrounds, restaurants, and shopping, providing the perfect balance between work and play. All of this in a vibrant community and steps to the award-winning Livingston HUB - a massive entertainment and community center for the exclusive use of Livingston residents. This state-of-the-art facility offers a splash park, gymnasiums and sports courts, room rentals, fitness and art programs, soccer fields, landscaped parks and pathways, and community ice rinks. Livingston is a master-planned community with over 250 acres of parks, pathways, and a future town center featuring 1 million sq. ft. of retail and office space. Quick access out to Stoney and Deerfoot Trail and only 12 minutes to the Calgary International Airport.
| COMMUNITY | Livingston |
| PROPERTY TYPE | Detached |
| BUILDING TYPE | House |
| STYLE | 2 Storey |
| YEAR BUILT | 2019 |
| SQUARE FOOTAGE | 1,566 |
| BEDROOMS | 3 |
| BATHROOMS | 3.00 |
| BASEMENT | Full, Unfinished |
| AMENITIES | |
| APPLIANCES | Dishwasher, Dryer, Electric Stove, Microwave, Refrigerator, Washer |
| COOLING | None |
| FIREPLACE | N/A |
| FLOORING | Carpet, Ceramic Tile, Vinyl Plank, Wood |
| HEATING | Forced Air |
| LAUNDRY | Laundry Room, Upper Level |
| LOT FEATURES | Rectangular Lot |
| PARKING | Parking Pad |
| RESTRICTIONS | None Known |
| ROOF | Asphalt |
| TITLE | Fee Simple |
| BROKER | URBAN-REALTY.ca |
| ROOMS | DIMENSIONS (m) | LEVEL |
|---|---|---|
| Entrance | 5`7" x 5`9" | Main |
| Living Room | 13`0" x 13`3" | Main |
| Kitchen | 15`5" x 10`10" | Main |
| Dining Room | 12`6" x 10`10" | Main |
| 2pc Bathroom | 0`0" x 0`0" | Main |
| Mud Room | 0`0" x 0`0" | Main |
| Bedroom - Primary | 13`8" x 12`7" | Second |
| Bedroom | 13`6" x 9`4" | Second |
| Bedroom | 10`0" x 9`5" | Second |
| 3pc Ensuite bath | 4`11" x 8`10" | Second |
| 4pc Ensuite bath | 9`2" x 5`1" | Second |
| Laundry | 8`10" x 6`8" | Second |

