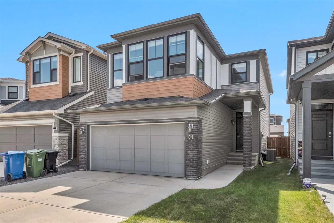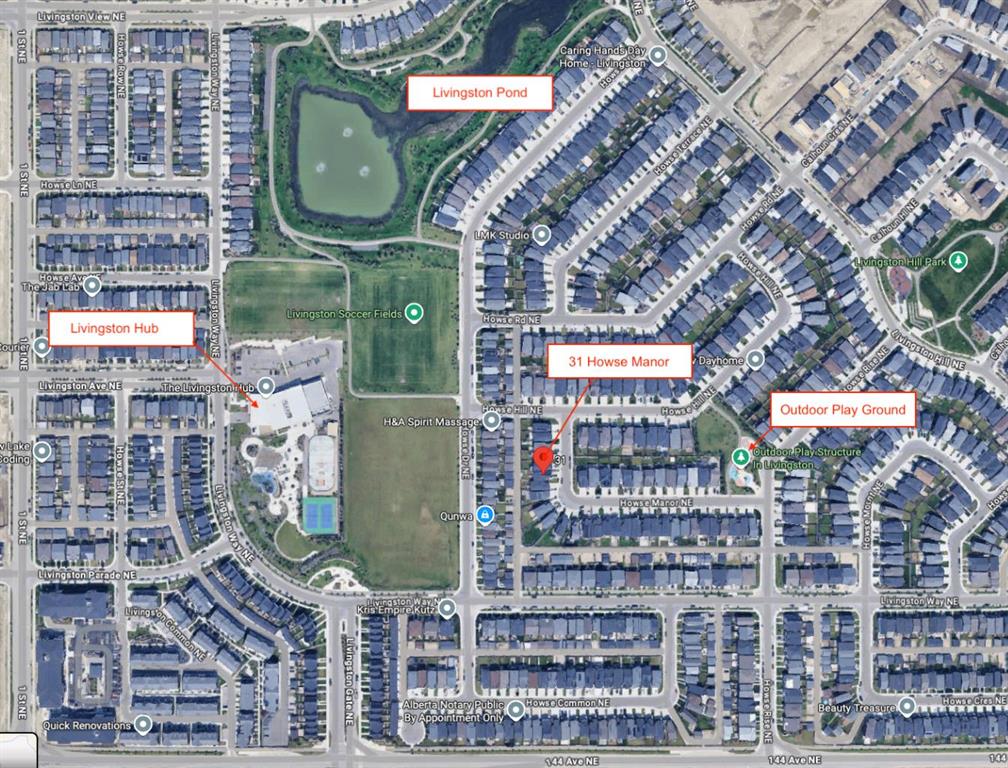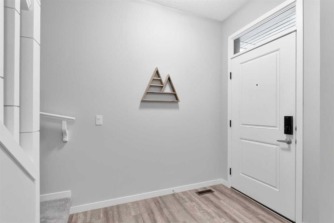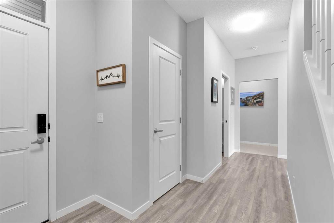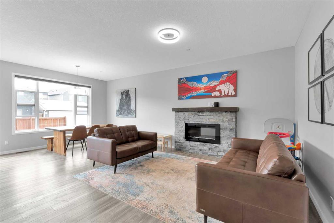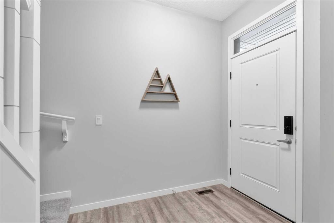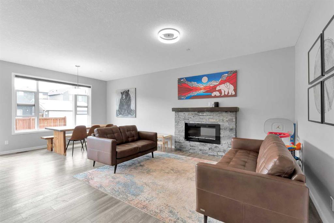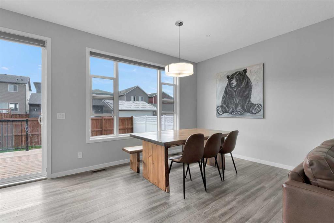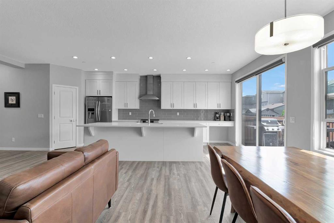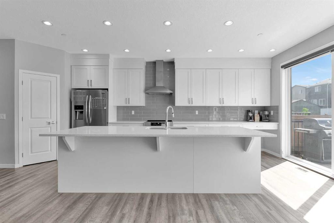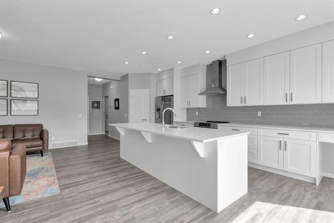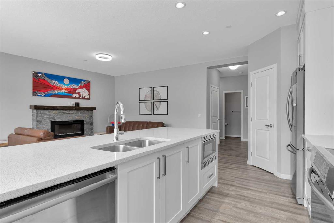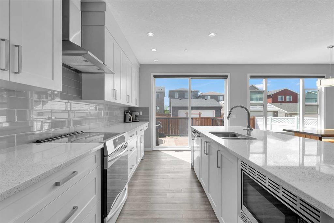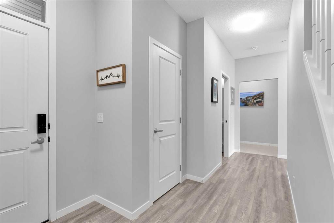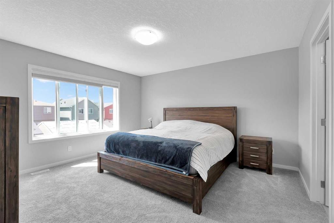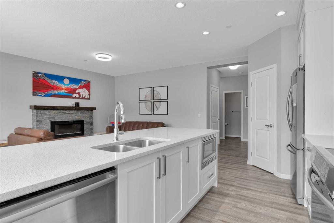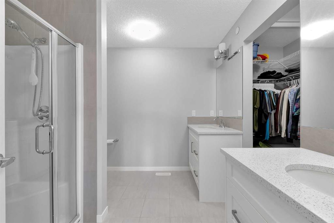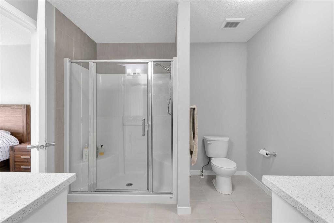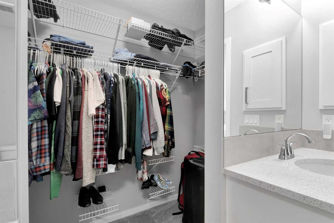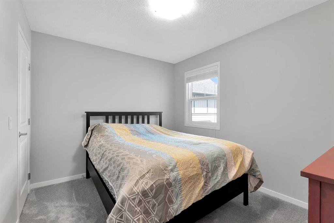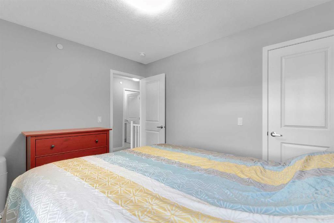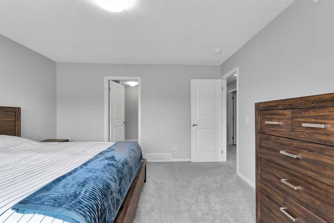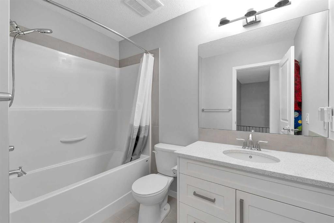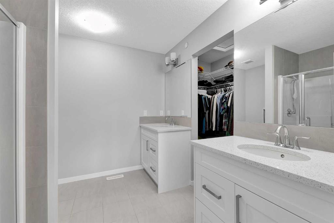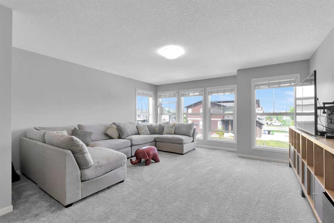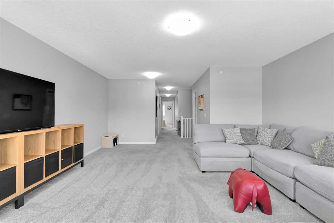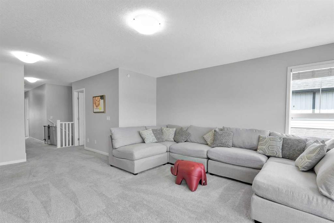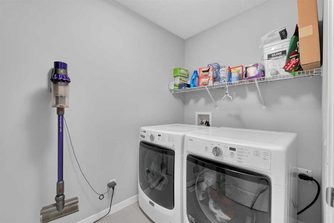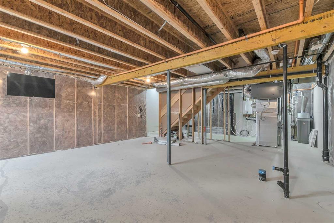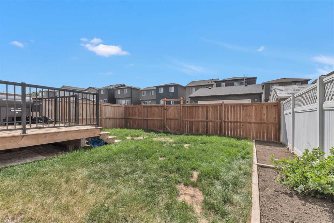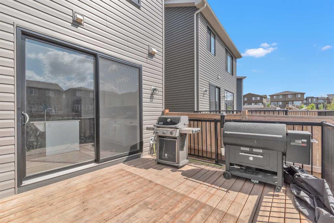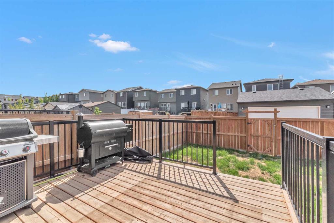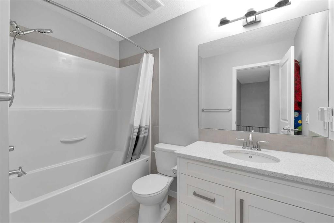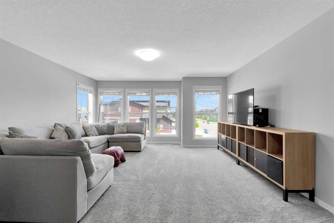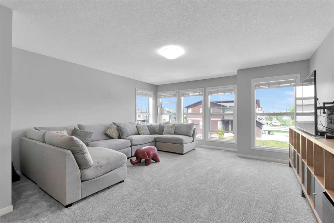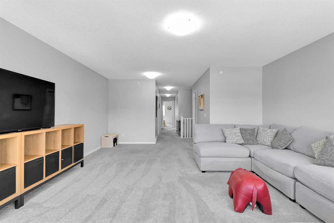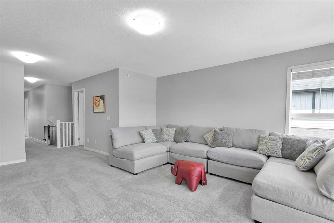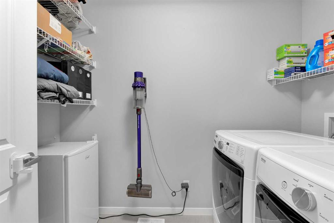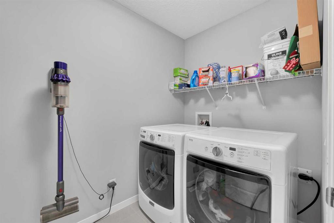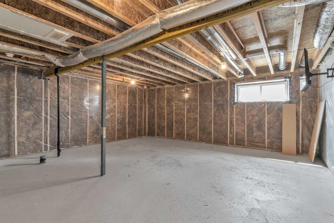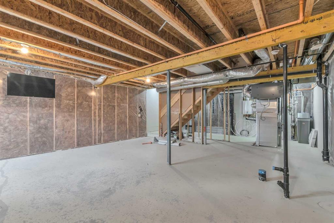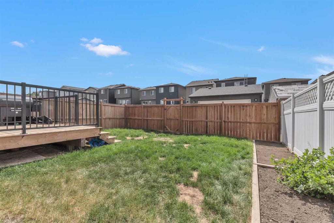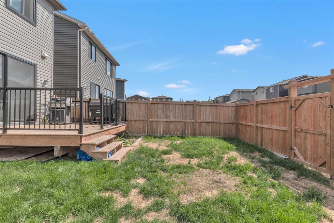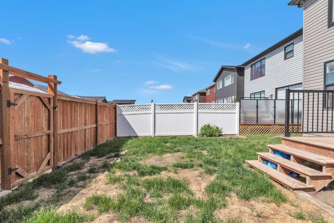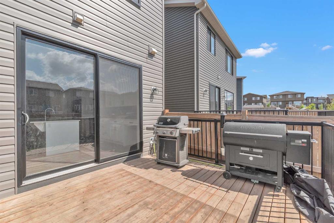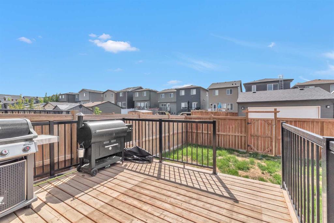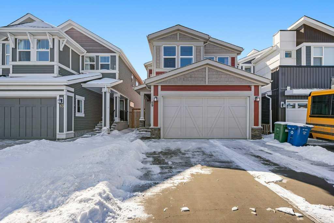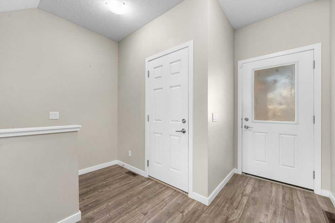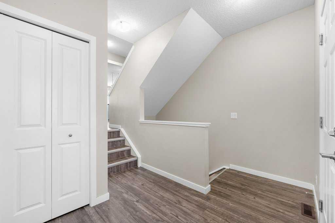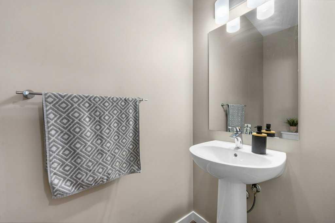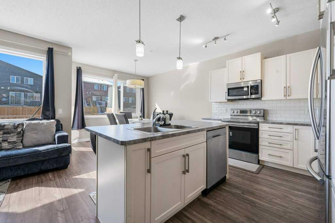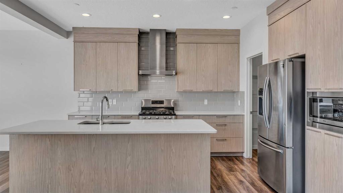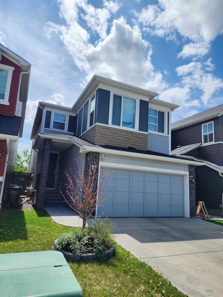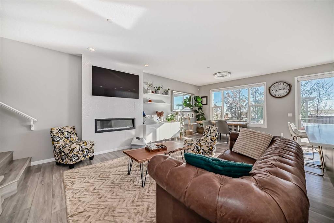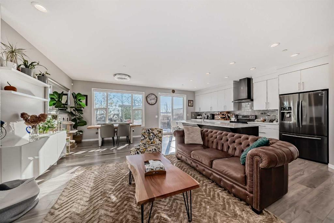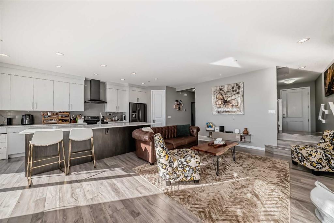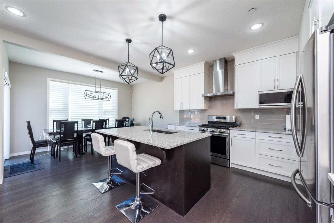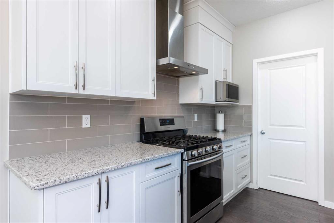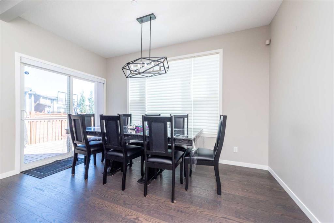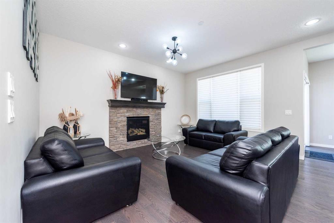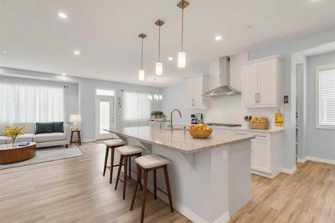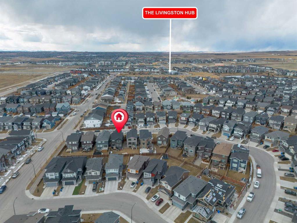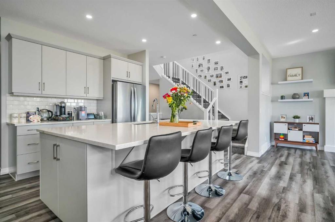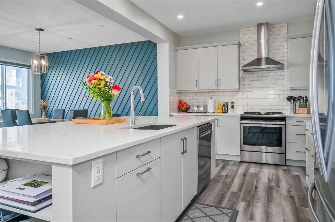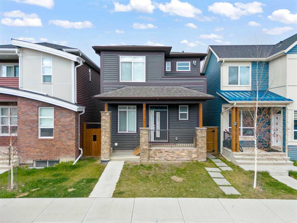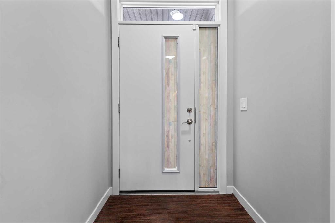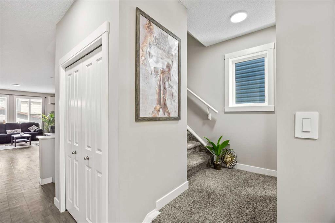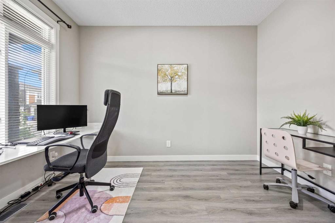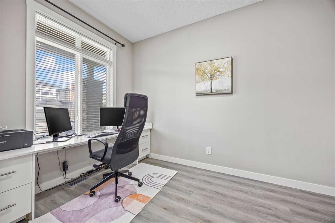31 Howse Manor NE
Calgary T3P 0X2
MLS® Number: A2226757
$ 749,900
3
BEDROOMS
2 + 1
BATHROOMS
2,046
SQUARE FEET
2016
YEAR BUILT
Welcome to 31 Howse Manor—a beautifully maintained home located in the sought-after community of Livingston. The open-concept main floor features soaring 9’ ceilings and an abundance of natural light, with a spacious living and dining area that flows seamlessly into a modern kitchen. Enjoy high-end finishes including a massive quartz island, walk-in pantry, and a well-planned mudroom connecting to the double attached garage. Step through patio doors to a large deck and a fully fenced backyard—ideal for summer entertaining. Upstairs, discover a bright and versatile bonus room, convenient laundry, and three generously sized bedrooms. The elegant primary suite offers a walk-in closet and a spa-inspired ensuite with dual quartz vanities. The secondary full bath is also upgraded with quartz counters. Perfectly located near scenic pond-side walking trails and community green spaces, this home offers quick access to Stoney Trail, Deerfoot Trail, CrossIron Mills, and VIVO Recreation Centre. HOA fees include year-round access to Livingston’s state-of-the-art community centre featuring a gymnasium, outdoor skating rink, skate park, and more.
| COMMUNITY | Livingston |
| PROPERTY TYPE | Detached |
| BUILDING TYPE | House |
| STYLE | 2 Storey |
| YEAR BUILT | 2016 |
| SQUARE FOOTAGE | 2,046 |
| BEDROOMS | 3 |
| BATHROOMS | 3.00 |
| BASEMENT | Full, Unfinished |
| AMENITIES | |
| APPLIANCES | Dishwasher, Dryer, Electric Stove, Garage Control(s), Range Hood, Refrigerator, Washer, Window Coverings |
| COOLING | Central Air |
| FIREPLACE | Brick Facing, Electric, Living Room |
| FLOORING | Carpet, Tile, Vinyl |
| HEATING | Central, Forced Air |
| LAUNDRY | Laundry Room |
| LOT FEATURES | Back Yard |
| PARKING | Concrete Driveway, Double Garage Attached, Driveway, Garage Door Opener |
| RESTRICTIONS | Easement Registered On Title |
| ROOF | Asphalt Shingle |
| TITLE | Fee Simple |
| BROKER | 2% Realty |
| ROOMS | DIMENSIONS (m) | LEVEL |
|---|---|---|
| Living Room | 13`3" x 11`4" | Main |
| Kitchen | 18`3" x 10`1" | Main |
| Dining Room | 11`2" x 8`9" | Main |
| 2pc Bathroom | 7`8" x 2`11" | Main |
| Bedroom - Primary | 14`0" x 13`2" | Upper |
| 4pc Ensuite bath | 9`1" x 8`11" | Upper |
| Bedroom | 11`4" x 9`2" | Upper |
| Bedroom | 10`7" x 9`3" | Upper |
| 4pc Bathroom | 8`7" x 5`4" | Upper |
| Laundry | 8`11" x 5`4" | Upper |
| Bonus Room | 15`0" x 15`7" | Upper |

