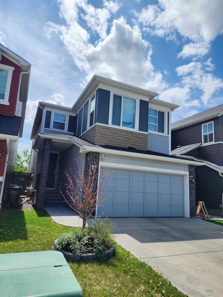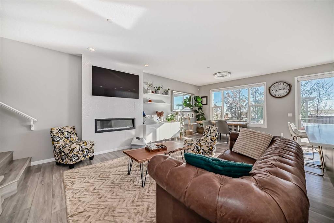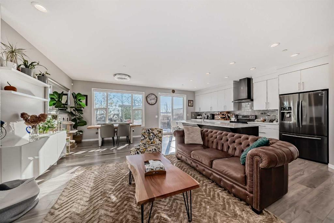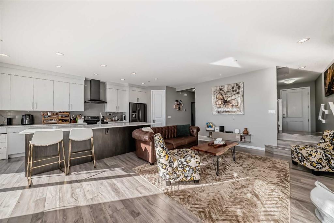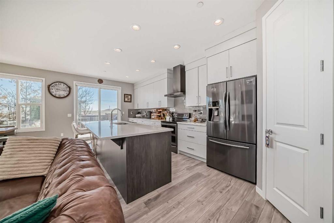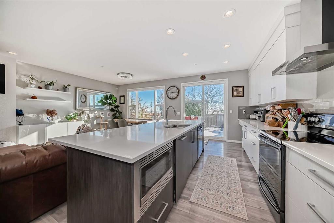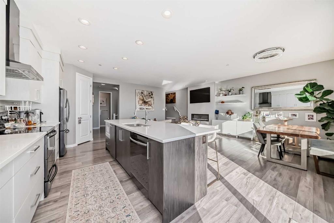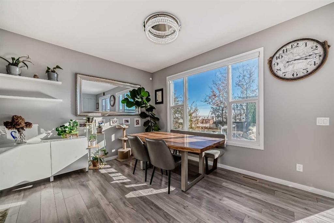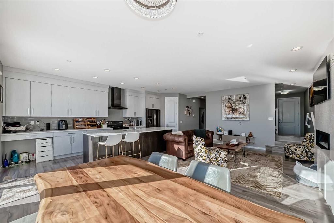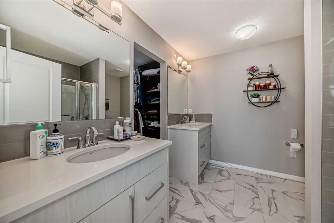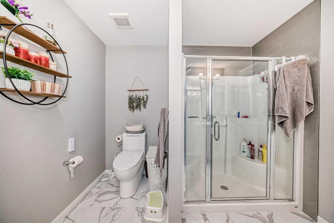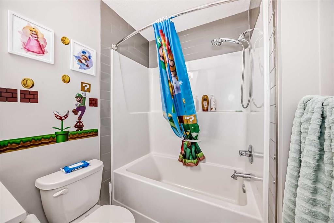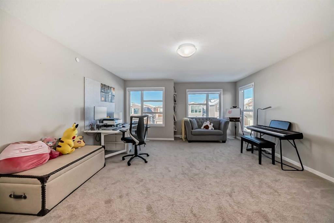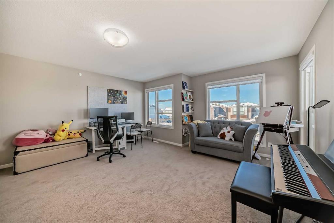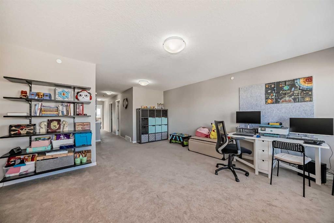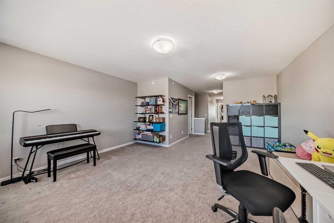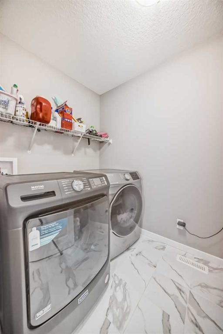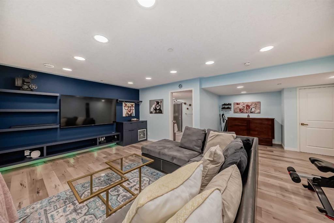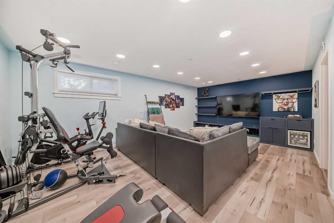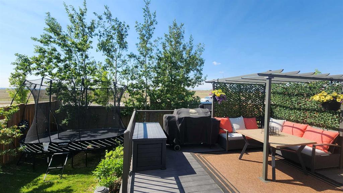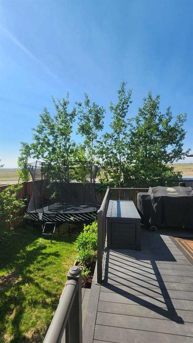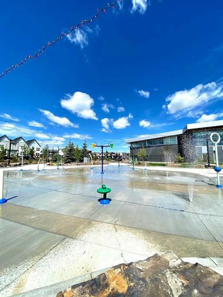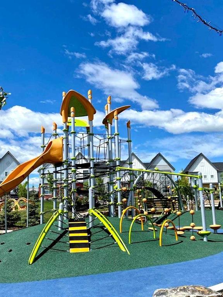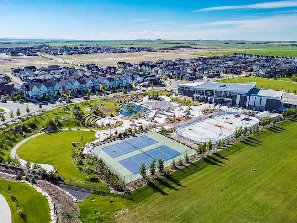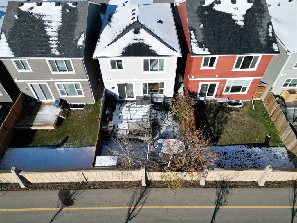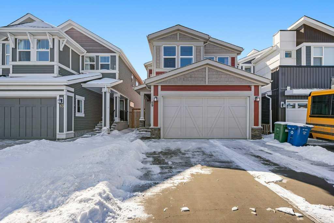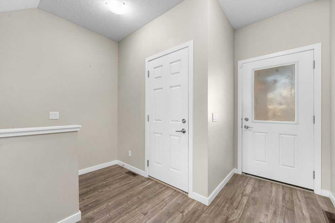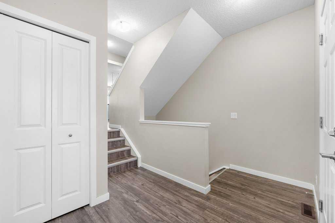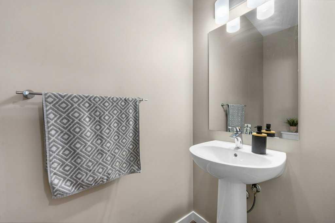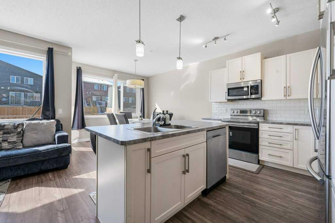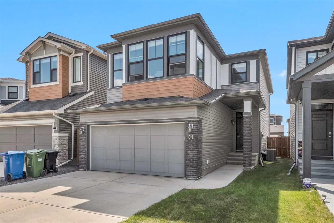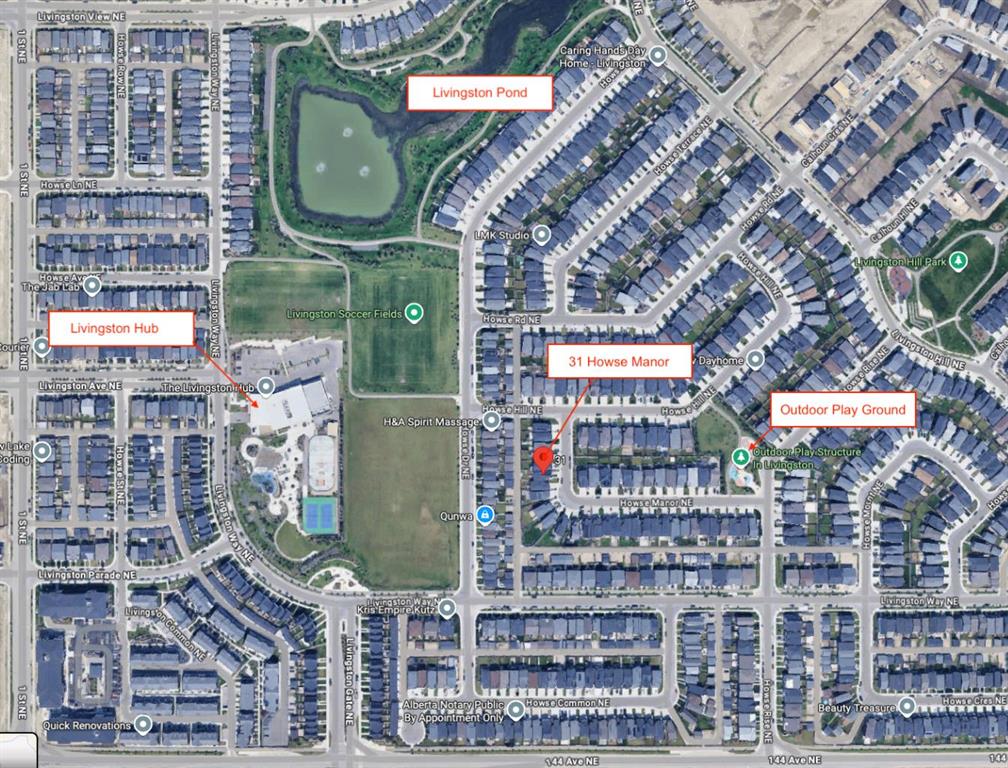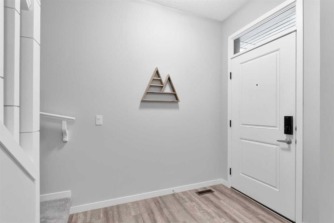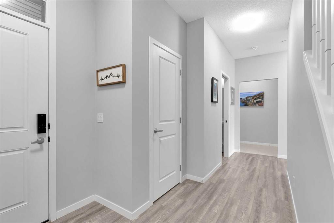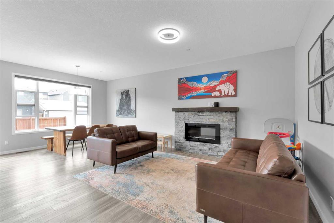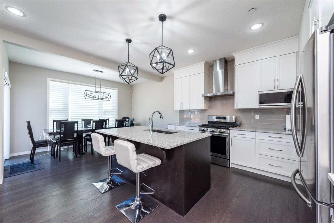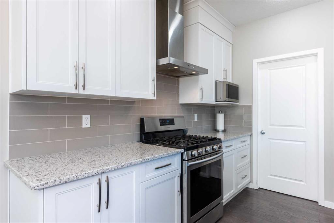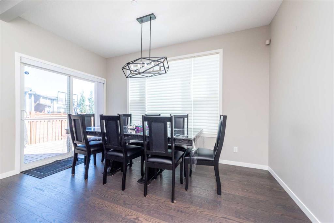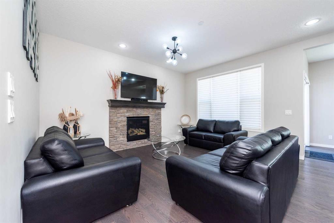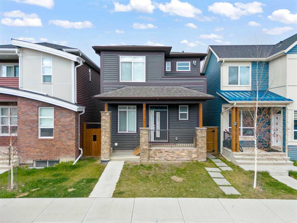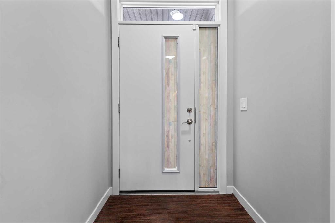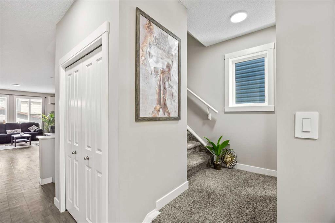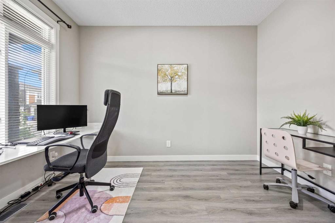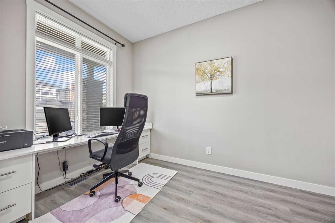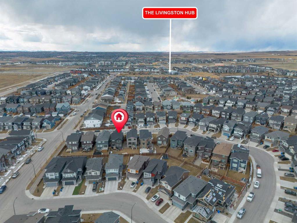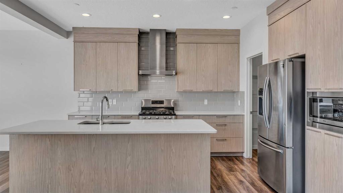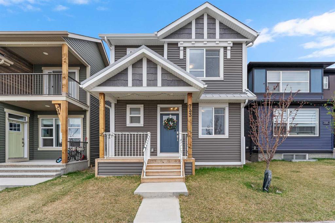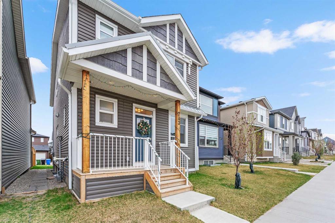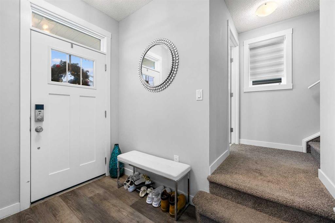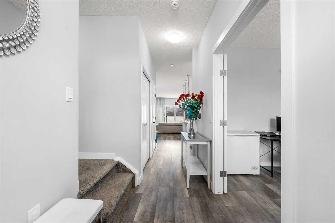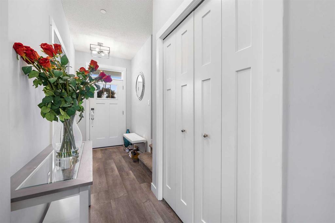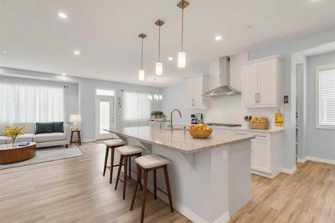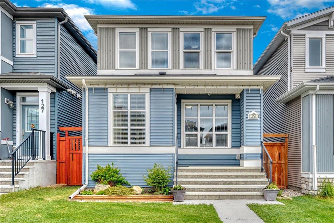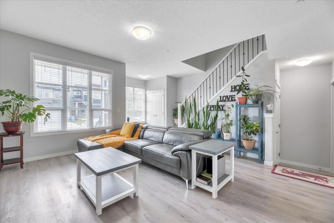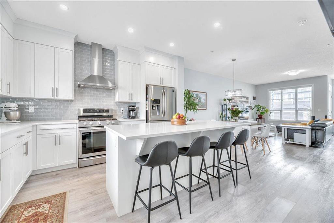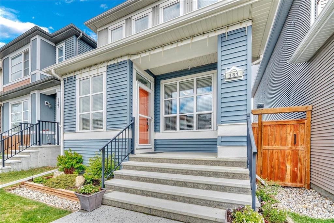66 Howse Common NE
Calgary T3P 0V3
MLS® Number: A2228622
$ 759,000
3
BEDROOMS
3 + 1
BATHROOMS
2,034
SQUARE FEET
2017
YEAR BUILT
Welcome home in Livingston! This gorgeous, sun drenched, fully developed home has it all! Upgraded and ready for new owners - As you enter the home you have a generous landing with lots of space, beautiful gleaming flooring throughout the main floor, Enter the main living space and enjoy the amazing kitchen complete with a huge island, quartz countertops, loads of cabinets and counter space, upgraded stainless steel appliances and tiled backsplash. the main floor is wide open and has tons of space for your dining table and chairs and all of your living room furniture with the beautiful fireplace as the main focal - this is a great space for family dinners and entertaining guests! the main floor is finished off with a half bath, mud room to the garage and sliding doors to the sunny south yard! Upstairs has an awesome and huge bonus room, a primary bedroom with a full ensuite bathroom and a walk in closet, 2 additional good sized bedrooms, another full bathroom for the kids and upper laundry! The basement is fully finished with a large rec room and a 3 piece bathroom as well as some storage space! The features you will appreciate here are BRAND NEW Siding, Shingles and front window (insurance claim from the hail storm) upgraded lighting, appliances, Central A/C, prime location with easy access to the major roadways to get you anywhere quickly, tankless hot water, finished garage and so much more! this is a great home and is ready for someone to love it just like the current owners have! Come and have a look :)
| COMMUNITY | Livingston |
| PROPERTY TYPE | Detached |
| BUILDING TYPE | House |
| STYLE | 2 Storey |
| YEAR BUILT | 2017 |
| SQUARE FOOTAGE | 2,034 |
| BEDROOMS | 3 |
| BATHROOMS | 4.00 |
| BASEMENT | Finished, Full |
| AMENITIES | |
| APPLIANCES | Dishwasher, Dryer, Electric Stove, Garage Control(s), Range Hood, Refrigerator, Washer, Window Coverings |
| COOLING | Central Air |
| FIREPLACE | Gas, Living Room |
| FLOORING | Carpet, Ceramic Tile, Laminate |
| HEATING | Forced Air, Natural Gas |
| LAUNDRY | Upper Level |
| LOT FEATURES | Back Yard, No Neighbours Behind, Rectangular Lot |
| PARKING | Double Garage Attached |
| RESTRICTIONS | Easement Registered On Title, Restrictive Covenant, Utility Right Of Way |
| ROOF | Asphalt Shingle |
| TITLE | Fee Simple |
| BROKER | Real Broker |
| ROOMS | DIMENSIONS (m) | LEVEL |
|---|---|---|
| Game Room | 21`5" x 13`8" | Basement |
| 3pc Bathroom | 9`2" x 7`11" | Basement |
| Other | 21`7" x 10`11" | Basement |
| Foyer | 11`5" x 8`8" | Basement |
| Entrance | 7`4" x 9`8" | Main |
| 2pc Bathroom | 7`8" x 2`11" | Main |
| Mud Room | 8`8" x 4`7" | Main |
| Living Room | 14`2" x 13`9" | Main |
| Kitchen | 18`3" x 9`1" | Main |
| Dining Room | 9`2" x 13`10" | Main |
| Pantry | 4`7" x 4`8" | Main |
| Bonus Room | 18`11" x 15`7" | Upper |
| Bedroom | 11`5" x 9`2" | Upper |
| Walk-In Closet | 3`6" x 3`6" | Upper |
| 4pc Bathroom | 8`7" x 5`4" | Upper |
| Laundry | 8`11" x 5`5" | Upper |
| Bedroom | 10`9" x 9`4" | Upper |
| Bedroom - Primary | 14`1" x 13`3" | Upper |
| 4pc Ensuite bath | 9`2" x 8`11" | Upper |
| Walk-In Closet | 9`2" x 3`11" | Upper |

