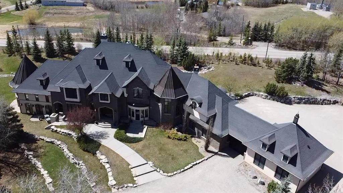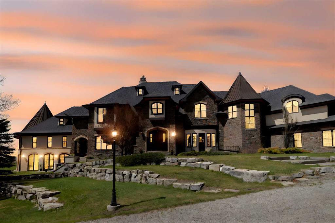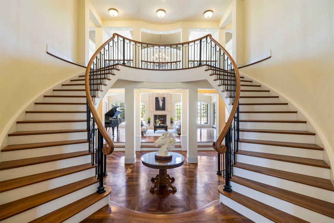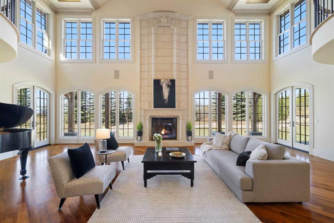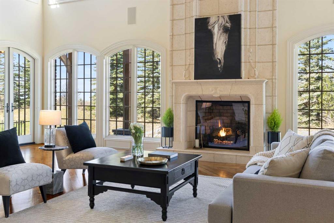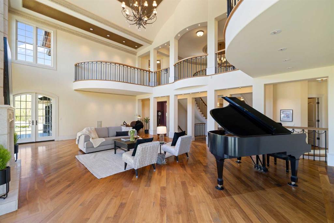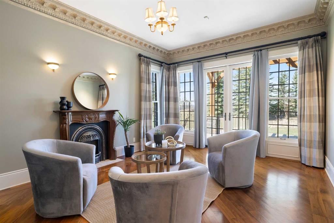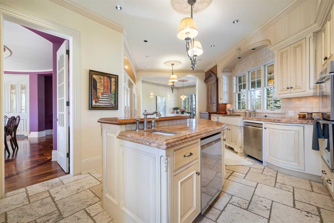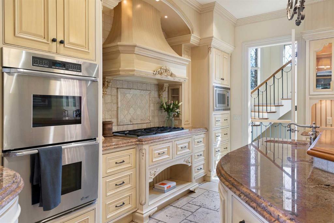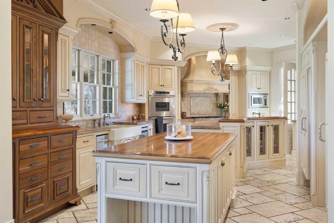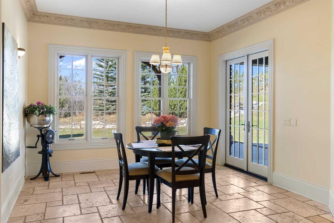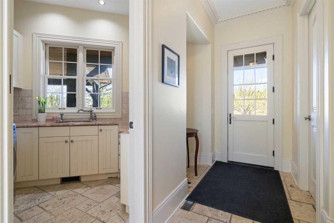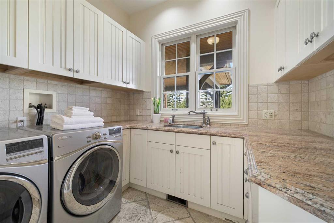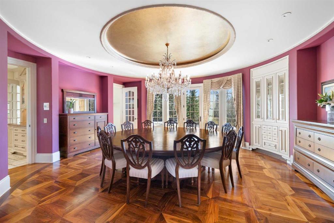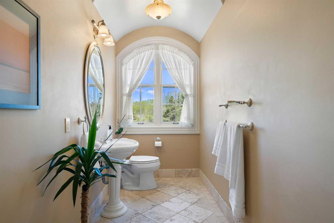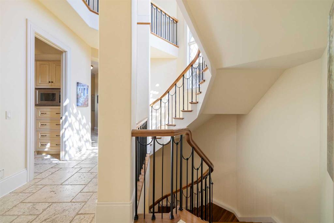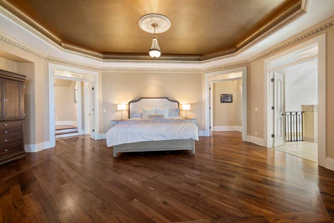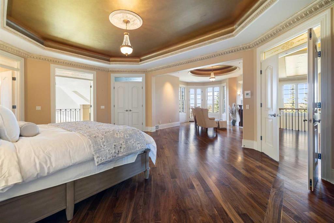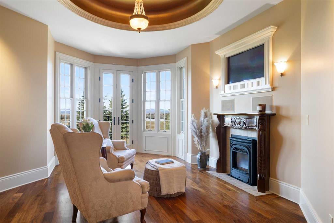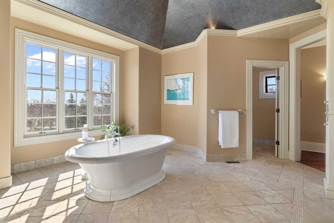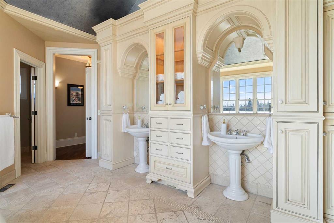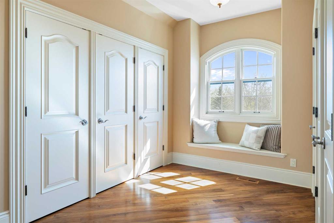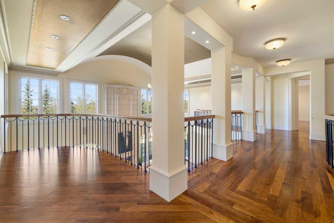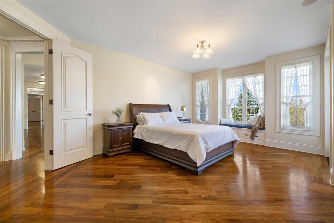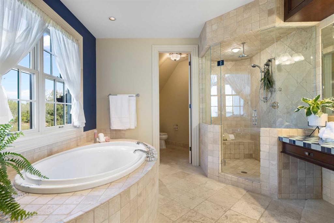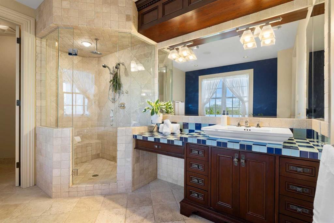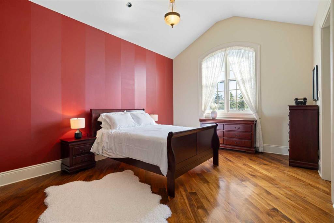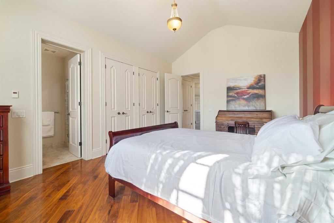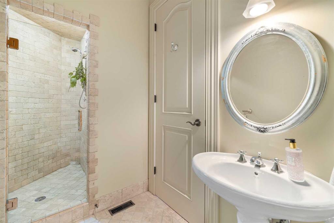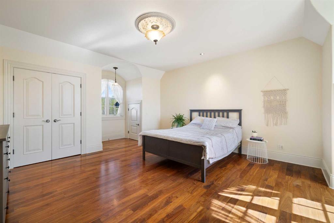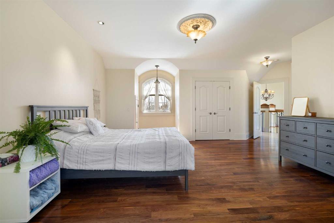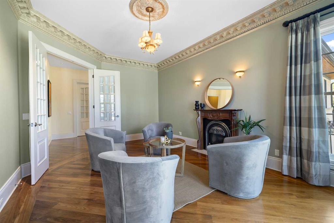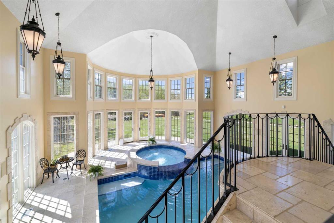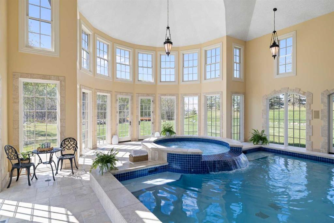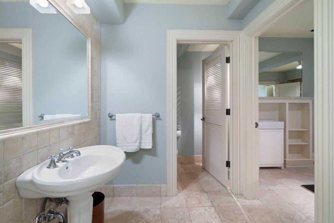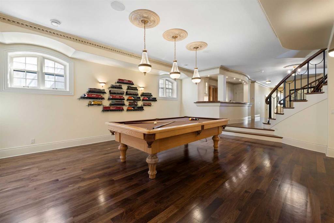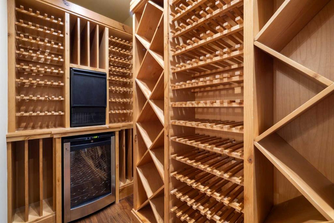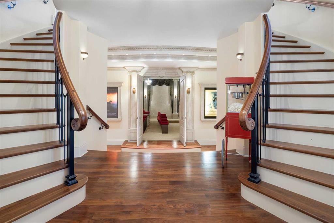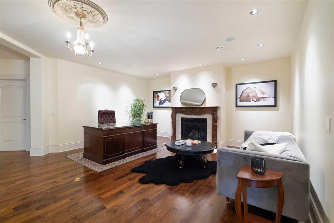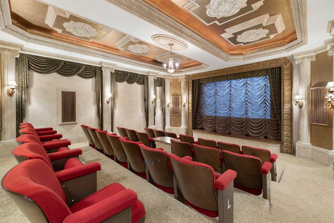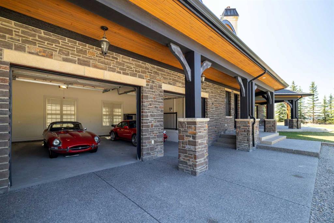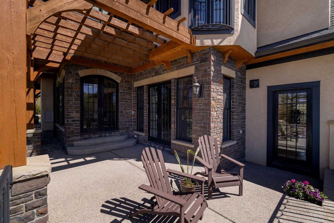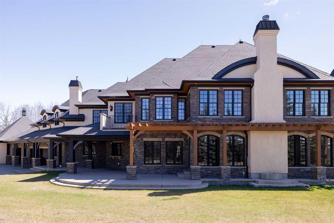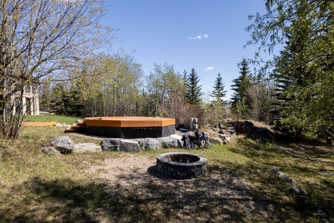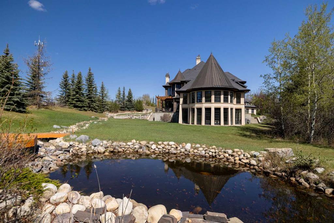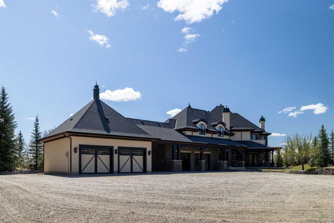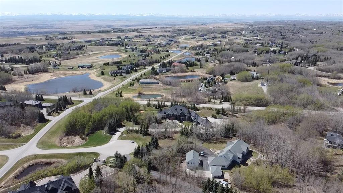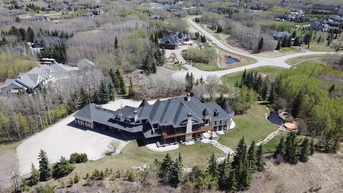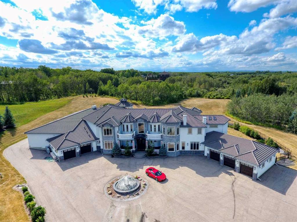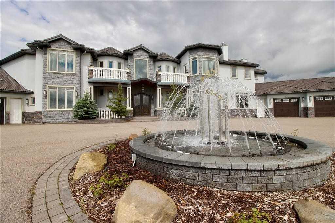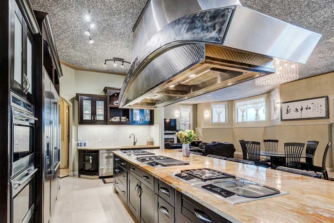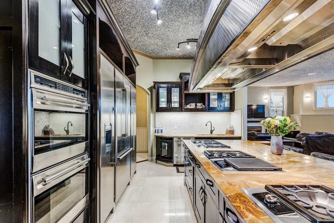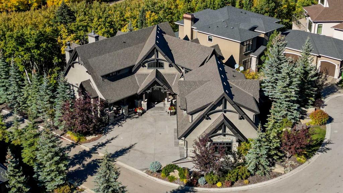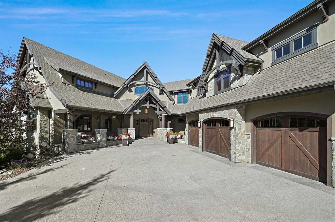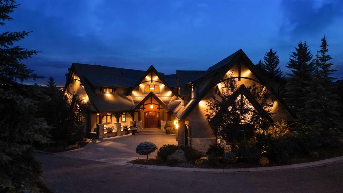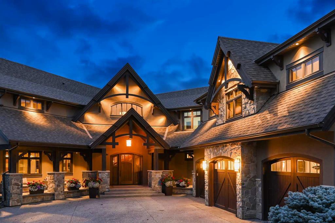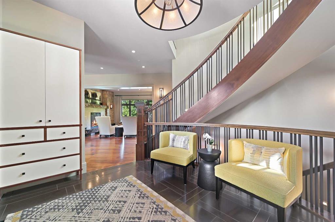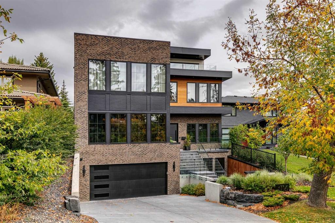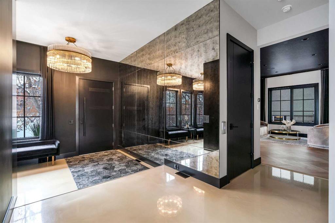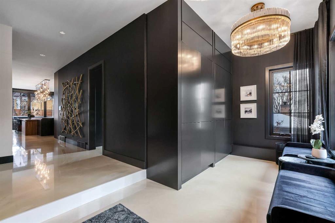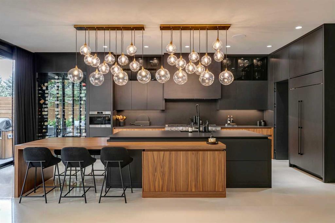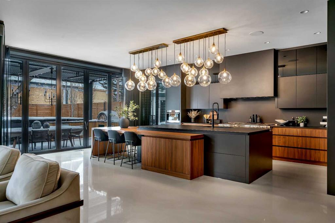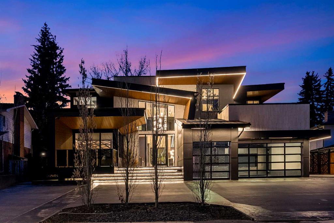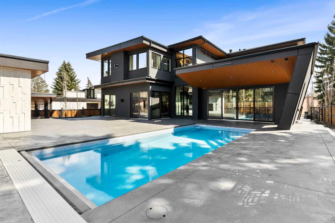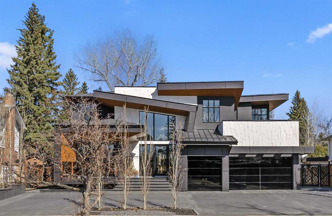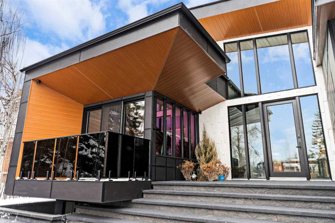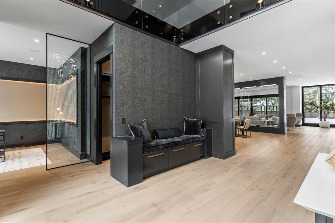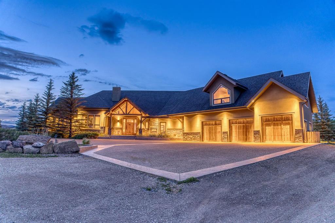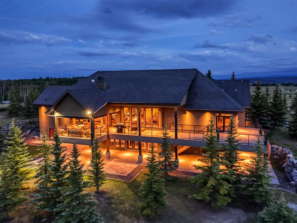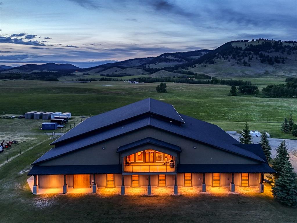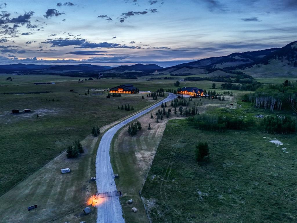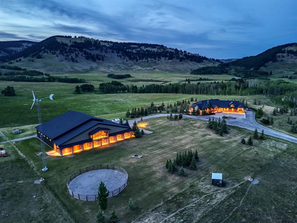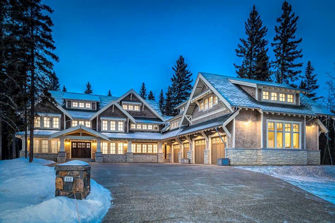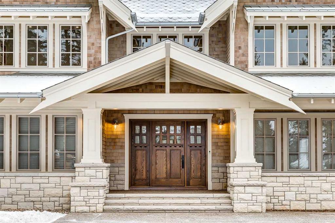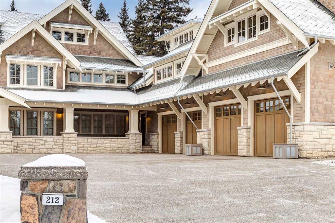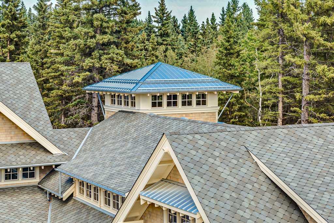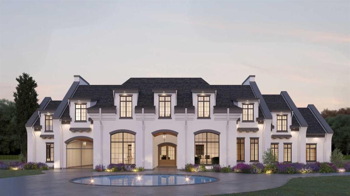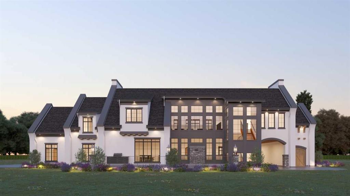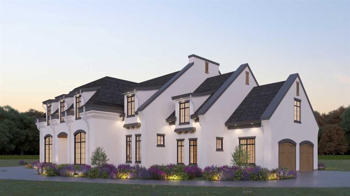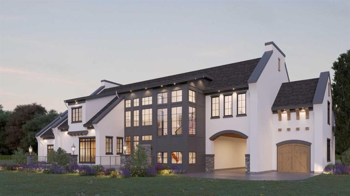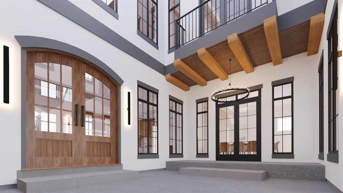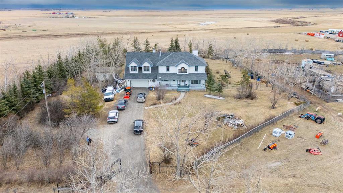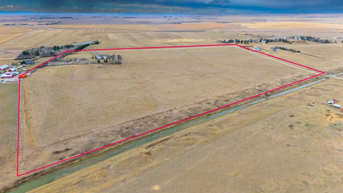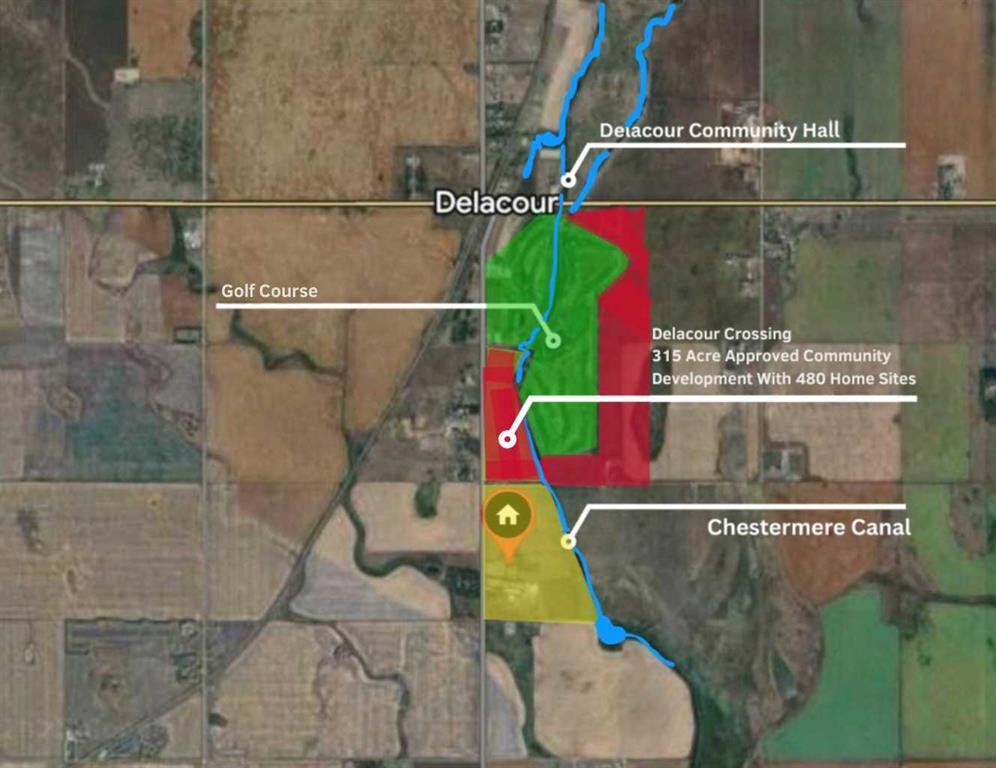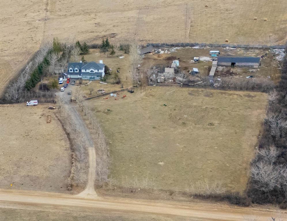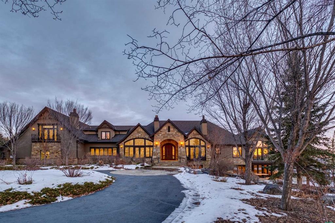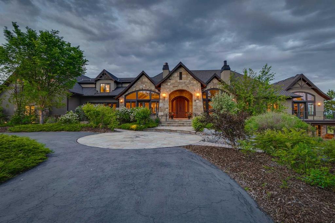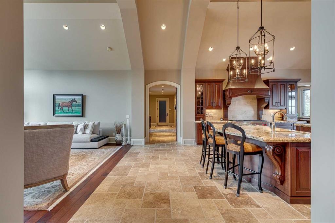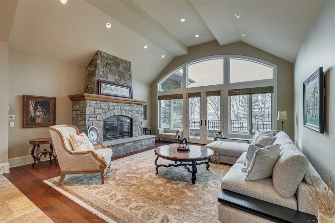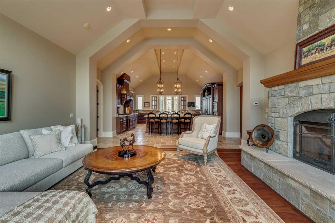116 Church Ranches Place
Rural Rocky View County T3R 1B1
MLS® Number: A2221375
$ 5,600,000
5
BEDROOMS
7 + 2
BATHROOMS
8,999
SQUARE FEET
2005
YEAR BUILT
Welcome to 116 Church Ranches Place – an exclusive opportunity to own one of Alberta’s most distinguished estates - right next to the city. Nestled on a private 5.11-acre hillside in the prestigious Church Ranches community, this gated sanctuary offers over 13,000 sq. ft. of exquisitely crafted living space, set amidst manicured grounds, cascading waterfalls, and serene ponds. From the moment you arrive, the architectural grandeur and meticulous detailing are unmistakable. Step inside to discover a world-class interior where sheer luxury meets comfort – from the soaring rotunda foyer to the hand-carved millwork, rich crown moldings, and expansive formal and casual living spaces. The heart of the home is a breathtaking great room where your eyes are drawn up to the barrel vaulted ceiling and the 2 storey white stone fireplace. The gourmet double island kitchen with premium appliances and a heated granite buffet counter speaks French country, and the detailed paneling and finish carpentry is delicate and rustic. The kitchen serves a one-of-a-kind round dining room with a custom table that seats up to 16 people at a single table, and the French double doors open to an outdoor patio for serving or lounging. On the other wing past the large office with private entrance, and the gorgeous den, the glass-enclosed INDOOR POOL and hot tub offer year-round relaxation with in floor heat, beautifully illuminated for evening ambiance and overlooking the tranquil water features outside and sit under the copper turret roof. Upstairs, the palatial primary features a luxurious ensuite where the focal point is a gorgeous tub under chandelier. The ensuite with heated floors includes a bidet, double separate vanities, and private shower. The second walk in closet is behind stained glass, and encompasses an entire room for dressing and organization. Each additional bedroom on the upper level boasts its own private ensuite for ultimate comfort, family flexibility and privacy. Finally, in addition to a games room, lower family room/fire place, treatment room., full wet bar and wine cellar the home theatre is simply a show-stopping Baroque-style theatre with tiered seating for 24 guests, ideal for hosting unforgettable movie nights in true theatre style. Additional highlights include a 2-car garage with breezeway to a second attached 2 car garage with storage above, custom built-ins, and a collector's auto park. The pool equipment has been redone and/or maintained to the highest level. All furnaces, AC units, humidifiers are all new, and the boiler has been serviced and maintained regularly. This is a rare offering of refined elegance, privacy, and prestige in one of the region’s most coveted neighborhoods of Church Ranches in Bearspaw.
| COMMUNITY | Church Ranches |
| PROPERTY TYPE | Detached |
| BUILDING TYPE | House |
| STYLE | 2 Storey, Acreage with Residence |
| YEAR BUILT | 2005 |
| SQUARE FOOTAGE | 8,999 |
| BEDROOMS | 5 |
| BATHROOMS | 9.00 |
| BASEMENT | Finished, Full |
| AMENITIES | |
| APPLIANCES | Dishwasher, Dryer, Freezer, Garage Control(s), Garburator, Gas Stove, Microwave, Range Hood, Refrigerator, See Remarks, Trash Compactor, Washer, Window Coverings, Wine Refrigerator |
| COOLING | Central Air |
| FIREPLACE | Gas |
| FLOORING | Hardwood, Stone |
| HEATING | In Floor, Forced Air, Natural Gas |
| LAUNDRY | Laundry Room, Main Level |
| LOT FEATURES | Landscaped, Private, Treed, Views |
| PARKING | Carport, Heated Garage, Insulated, Oversized, Quad or More Attached |
| RESTRICTIONS | Easement Registered On Title, Restrictive Covenant, Utility Right Of Way |
| ROOF | Asphalt Shingle |
| TITLE | Fee Simple |
| BROKER | Real Broker |
| ROOMS | DIMENSIONS (m) | LEVEL |
|---|---|---|
| 3pc Bathroom | 9`7" x 21`8" | Basement |
| 3pc Bathroom | 13`10" x 12`8" | Basement |
| Other | 6`3" x 17`2" | Basement |
| Bedroom | 13`10" x 9`10" | Basement |
| Office | 17`10" x 21`8" | Basement |
| Game Room | 17`0" x 25`3" | Basement |
| Storage | 4`1" x 5`1" | Basement |
| Storage | 6`1" x 12`10" | Basement |
| Storage | 20`11" x 17`0" | Basement |
| Media Room | 20`11" x 25`6" | Basement |
| Furnace/Utility Room | 7`1" x 12`4" | Basement |
| Furnace/Utility Room | 24`6" x 23`1" | Basement |
| Furnace/Utility Room | 13`9" x 12`5" | Basement |
| Wine Cellar | 4`1" x 11`3" | Basement |
| 1pc Bathroom | 4`1" x 2`4" | Main |
| 2pc Bathroom | 6`0" x 5`4" | Main |
| 3pc Bathroom | 14`7" x 9`2" | Main |
| Bonus Room | 17`10" x 14`0" | Main |
| Breakfast Nook | 18`4" x 12`11" | Main |
| Den | 19`1" x 15`1" | Main |
| Dining Room | 19`9" x 21`3" | Main |
| Foyer | 14`1" x 14`3" | Main |
| Kitchen | 25`2" x 21`9" | Main |
| Laundry | 10`3" x 8`9" | Main |
| Living Room | 21`8" x 31`0" | Main |
| Mud Room | 12`1" x 9`8" | Main |
| Other | 30`11" x 35`8" | Main |
| Storage | 6`7" x 10`7" | Main |
| 3pc Bathroom | 12`6" x 6`5" | Upper |
| 3pc Ensuite bath | 12`4" x 18`7" | Upper |
| 4pc Ensuite bath | 11`7" x 19`1" | Upper |
| 6pc Ensuite bath | 15`4" x 28`2" | Upper |
| Bedroom | 18`8" x 12`11" | Upper |
| Bedroom | 21`2" x 22`0" | Upper |
| Bedroom | 21`3" x 22`10" | Upper |
| Den | 16`0" x 14`11" | Upper |
| Bedroom - Primary | 16`6" x 22`9" | Upper |
| Storage | 5`11" x 21`5" | Upper |
| Storage | 7`1" x 3`10" | Upper |
| Walk-In Closet | 11`6" x 6`8" | Upper |
| Walk-In Closet | 14`1" x 7`6" | Upper |

