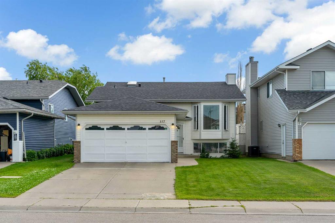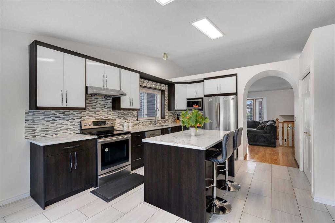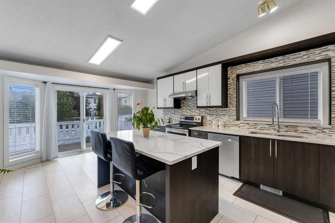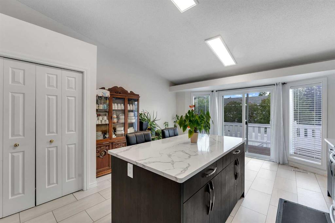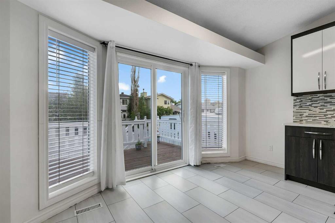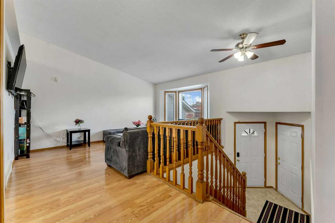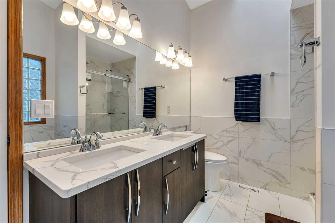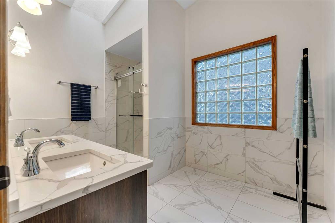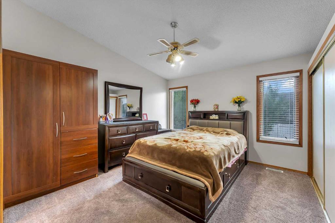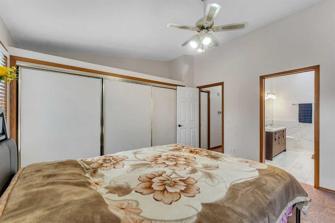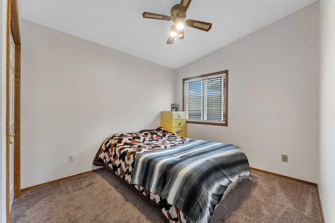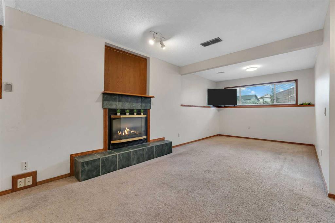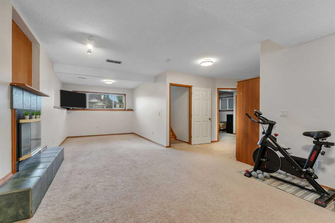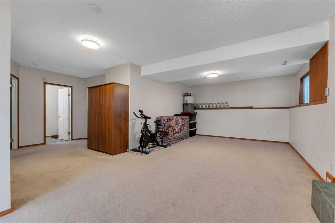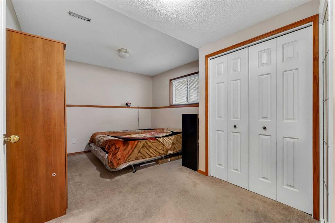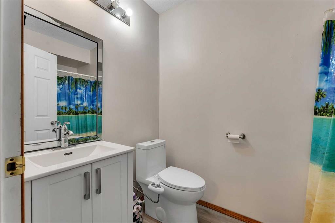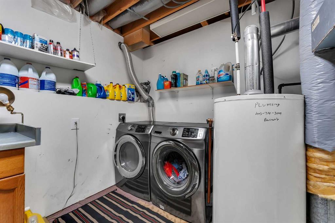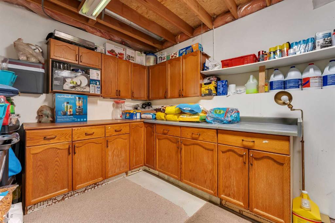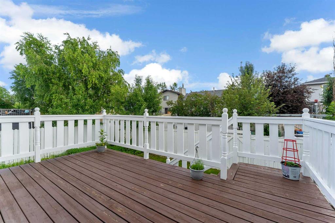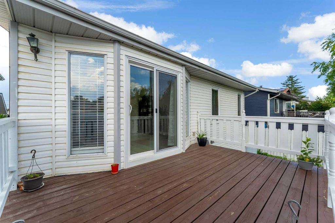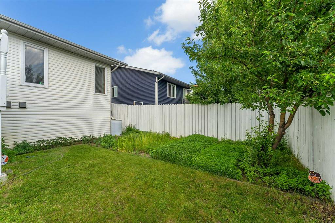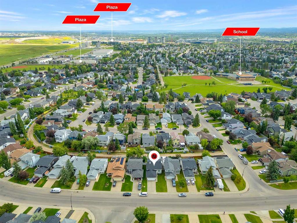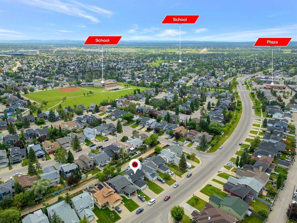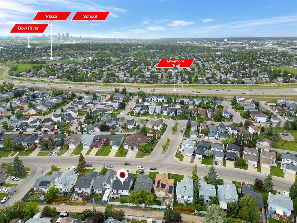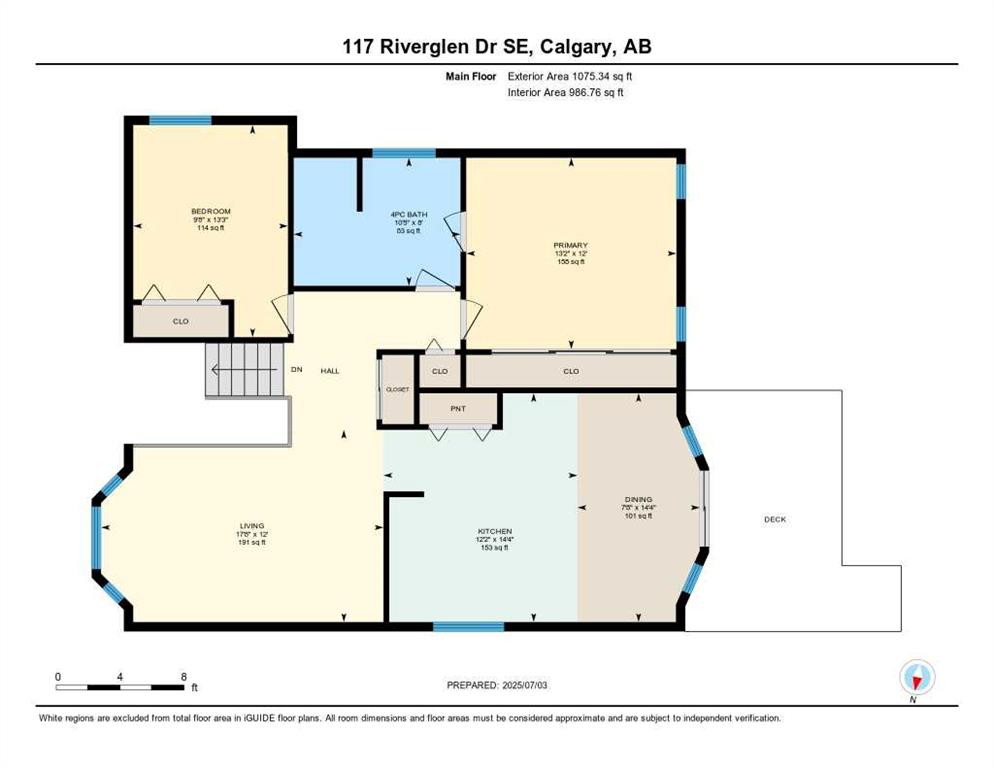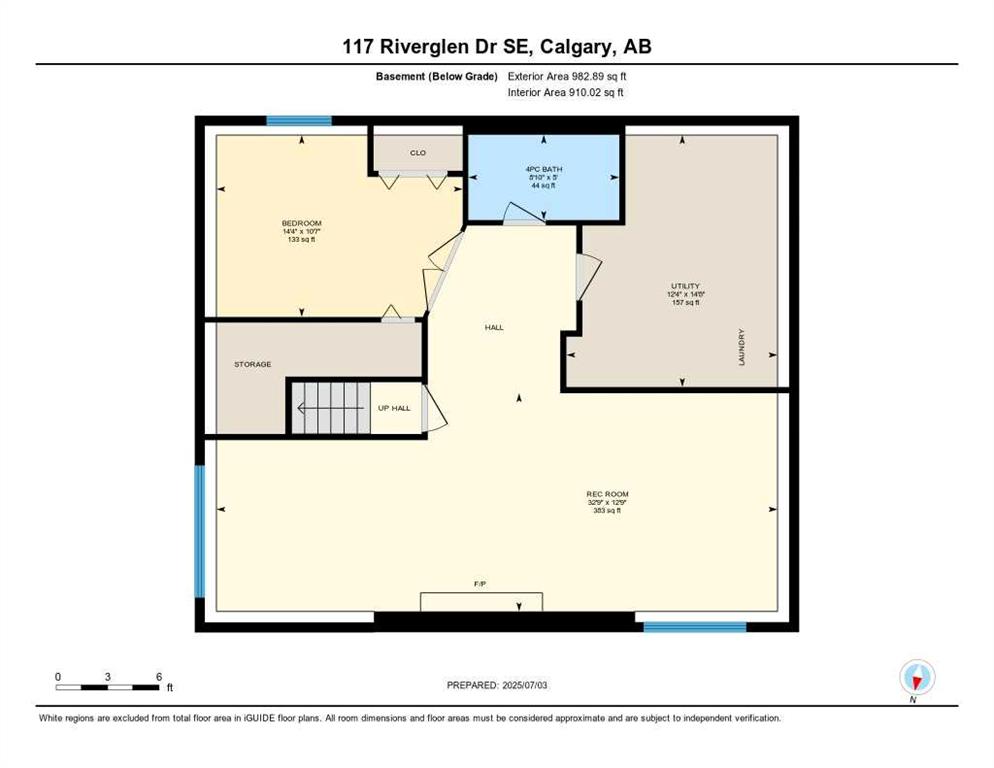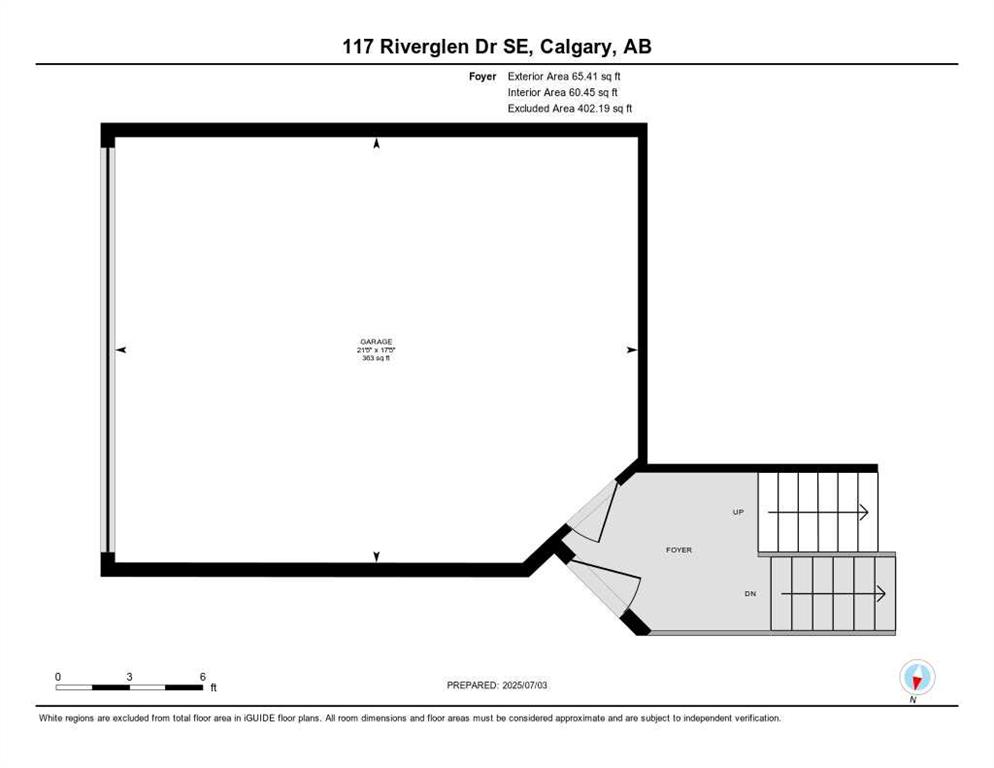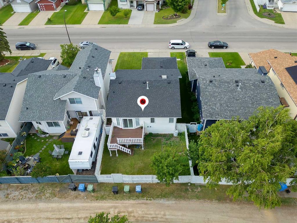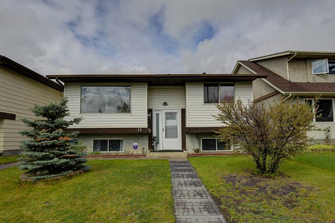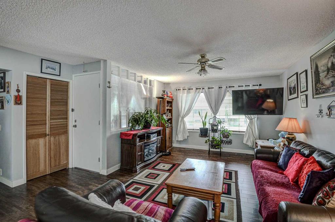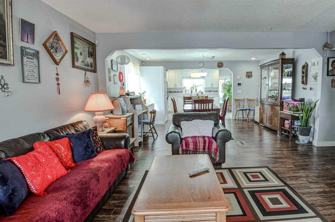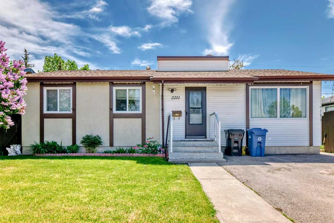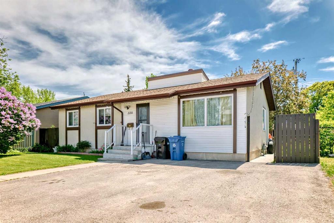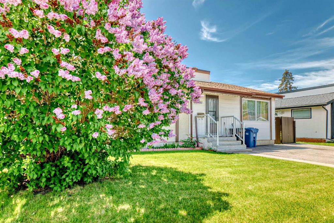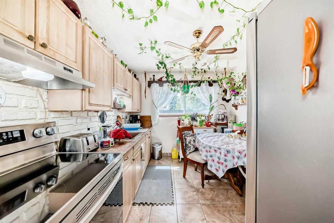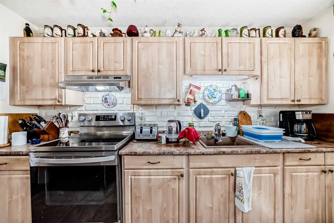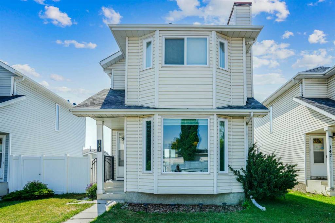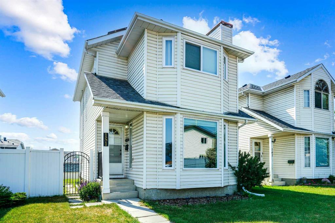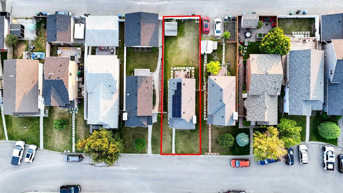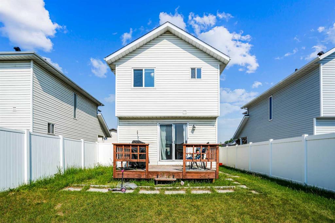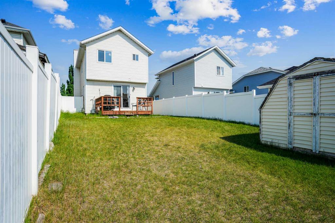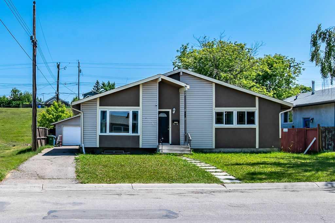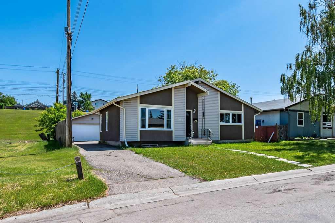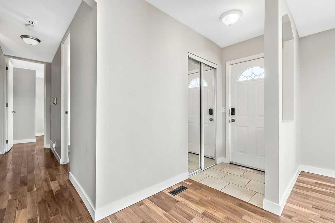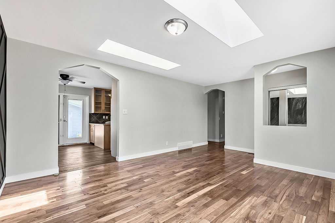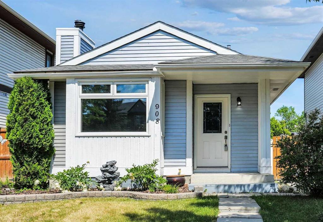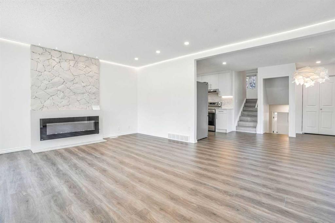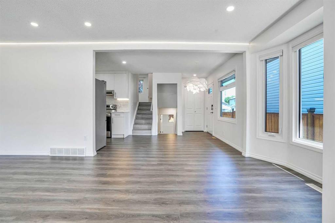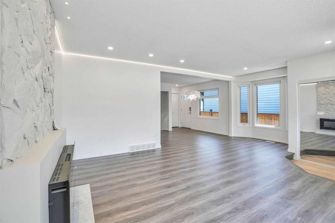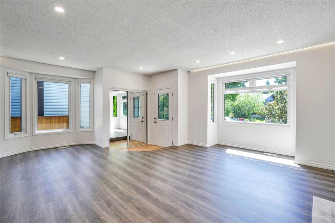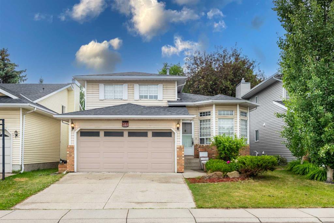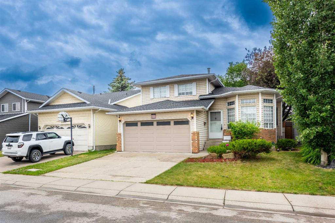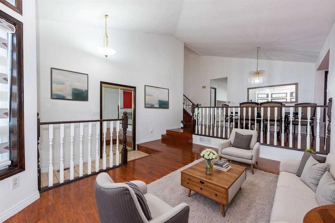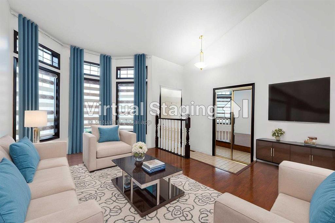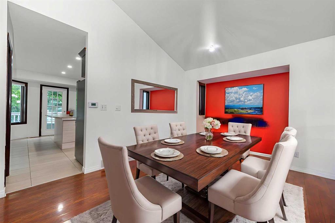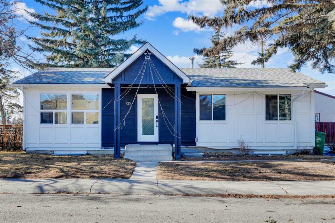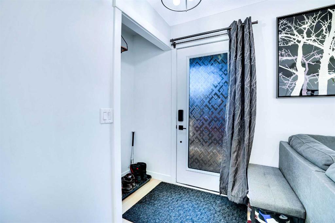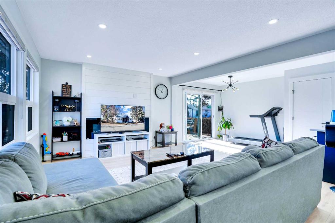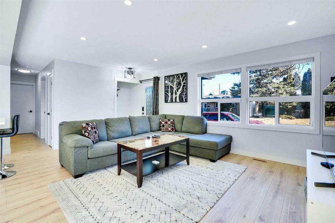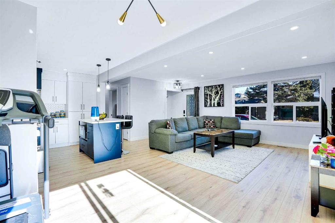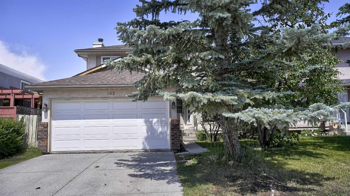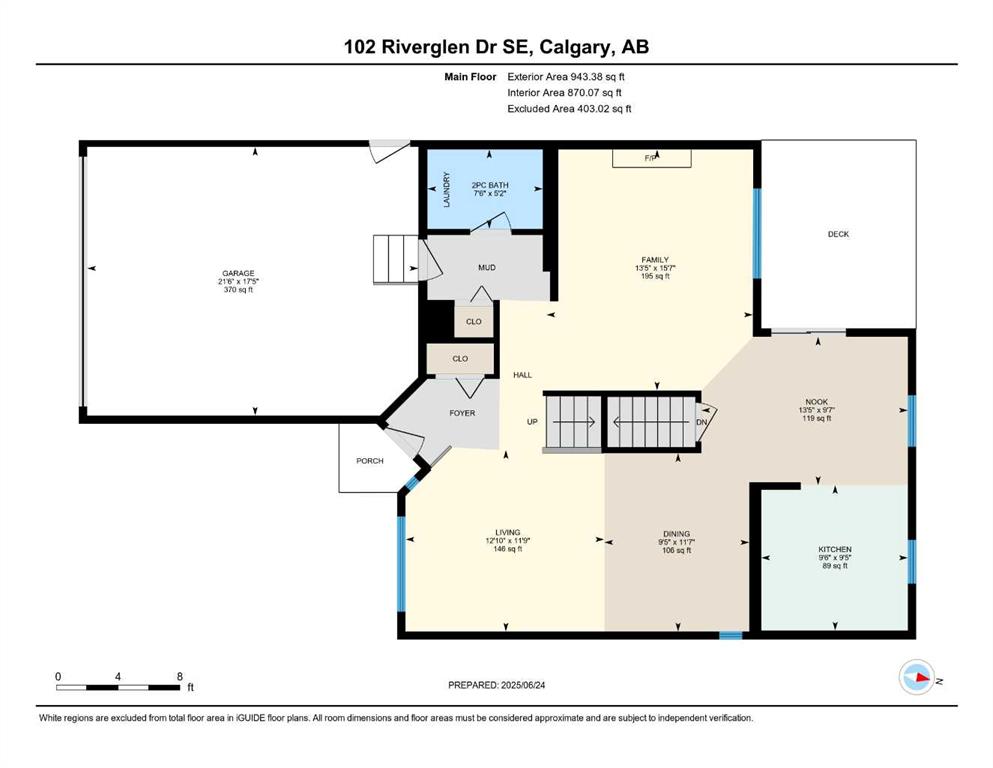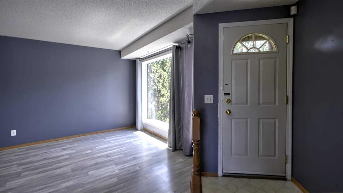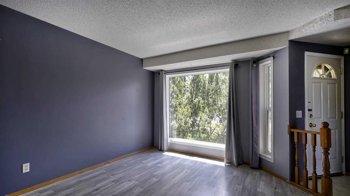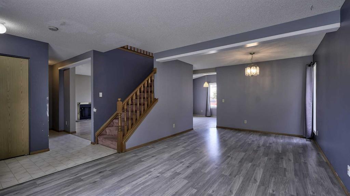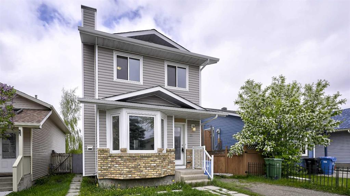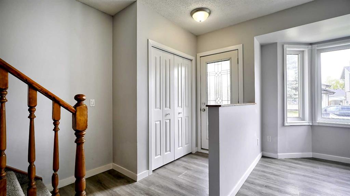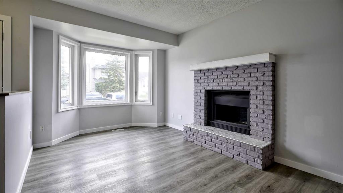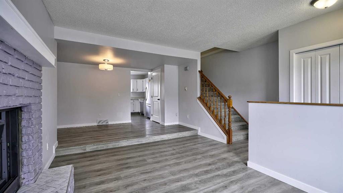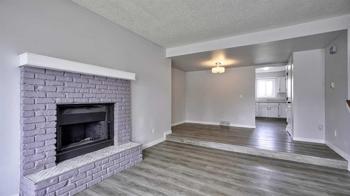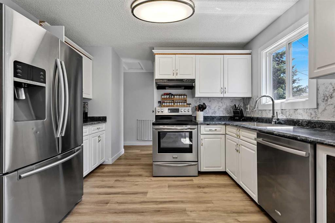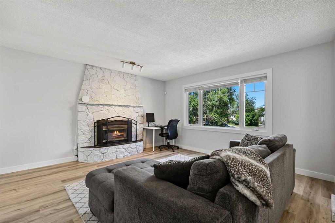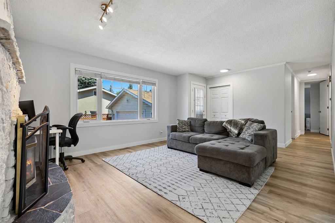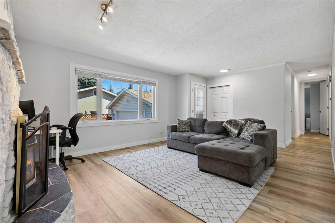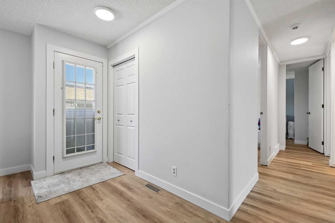117 Riverglen Drive SE
Calgary T2C 3X1
MLS® Number: A2236982
$ 579,900
3
BEDROOMS
2 + 0
BATHROOMS
1,140
SQUARE FEET
1989
YEAR BUILT
Welcome to this charming bi-level home in the desirable community of Riverbend! Featuring vaulted ceilings and a bright, open layout, the main floor offers two spacious bedrooms and renovated kitchen and bathroom spaces. The kitchen has been updated with granite countertops, soft-close cabinets, and stainless steel appliances. The sizeable, modernised bathroom features a double vanity while a skylight and large window fill the room with natural lighting. The fully developed basement includes a third bedroom, a full bathroom, an open living/recreation area with fireplace, and convenient laundry/storage in the mechanical room. Ideally located just minutes from Glenmore Trail, 24th Street, and the nearby shopping centre, this home provides easy access to major routes and is only a 15-minute drive to downtown. Enjoy all that Riverbend has to offer including schools, river pathways, parks and natural green spaces. The fenced backyard features a deck with stair access as well as a large garden. Recent updates include a new roof (2024) and new bay window (2024). Move in and enjoy!
| COMMUNITY | Riverbend |
| PROPERTY TYPE | Detached |
| BUILDING TYPE | House |
| STYLE | Bi-Level |
| YEAR BUILT | 1989 |
| SQUARE FOOTAGE | 1,140 |
| BEDROOMS | 3 |
| BATHROOMS | 2.00 |
| BASEMENT | Finished, Full |
| AMENITIES | |
| APPLIANCES | Dishwasher, Dryer, Electric Range, Refrigerator, Washer |
| COOLING | None |
| FIREPLACE | Gas |
| FLOORING | Carpet |
| HEATING | Forced Air, Natural Gas |
| LAUNDRY | In Basement, Lower Level |
| LOT FEATURES | Back Yard, Front Yard, Garden, Landscaped, Rectangular Lot, Street Lighting |
| PARKING | Double Garage Attached |
| RESTRICTIONS | Airspace Restriction |
| ROOF | Asphalt Shingle |
| TITLE | Fee Simple |
| BROKER | Real Broker |
| ROOMS | DIMENSIONS (m) | LEVEL |
|---|---|---|
| Bedroom | 14`4" x 10`7" | Basement |
| 4pc Bathroom | 8`10" x 5`0" | Basement |
| Furnace/Utility Room | 14`8" x 12`4" | Basement |
| Game Room | 32`9" x 12`9" | Basement |
| 4pc Bathroom | 10`5" x 8`0" | Main |
| Bedroom | 13`3" x 9`8" | Main |
| Bedroom - Primary | 13`2" x 12`0" | Main |
| Living Room | 17`8" x 12`0" | Main |
| Kitchen | 12`2" x 14`4" | Main |
| Dining Room | 7`8" x 14`4" | Main |

