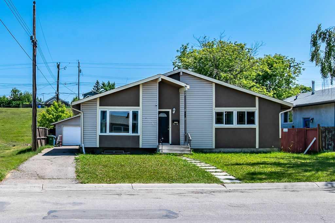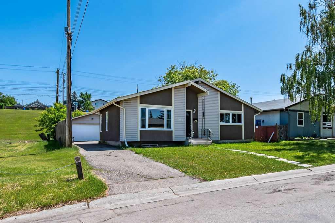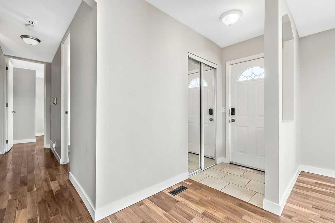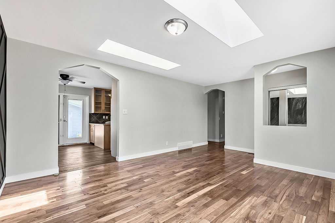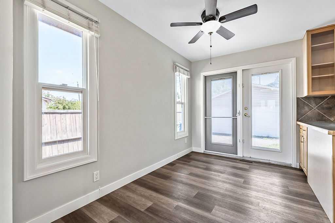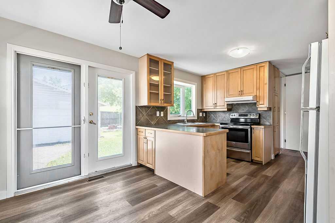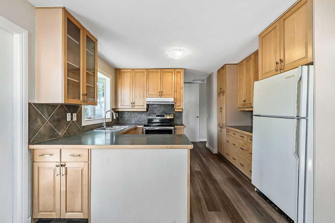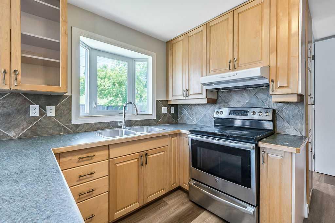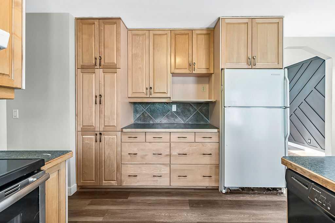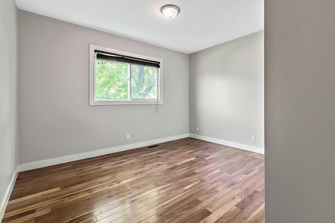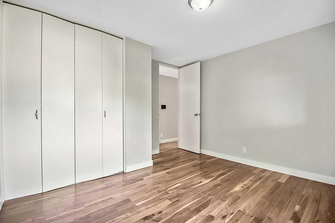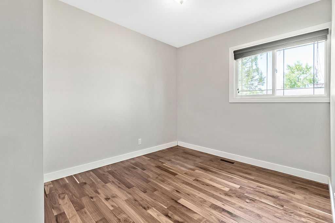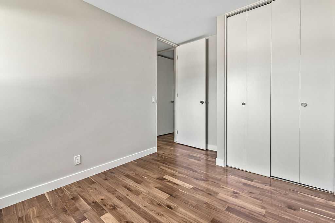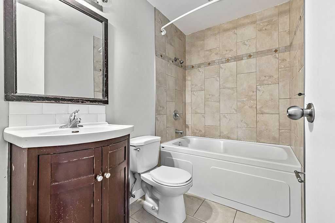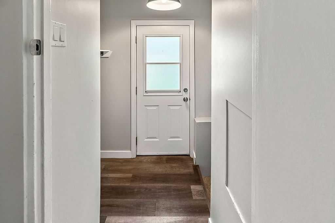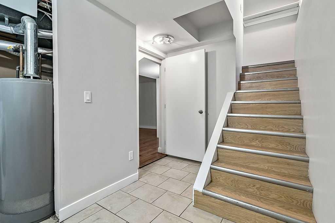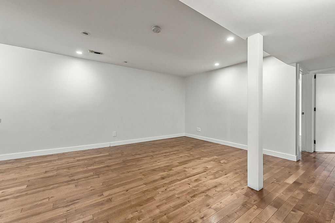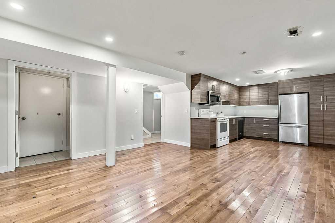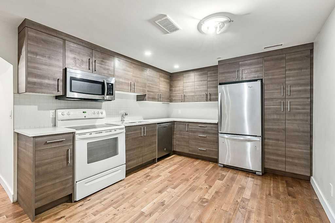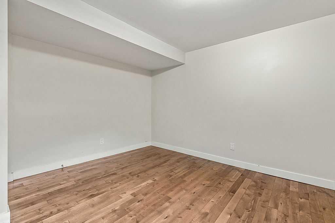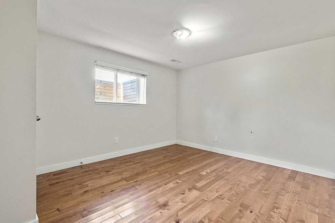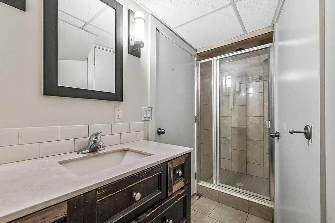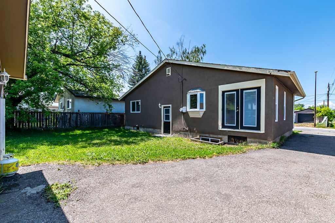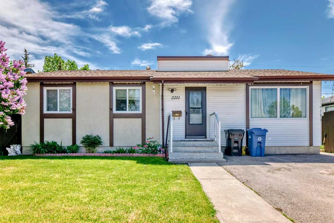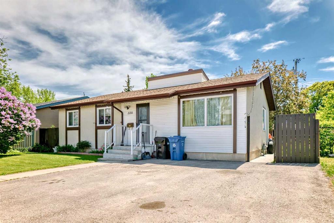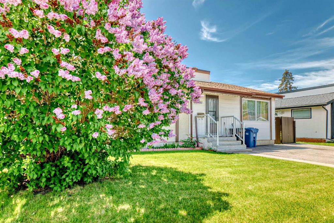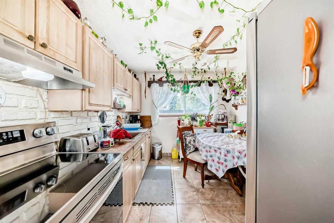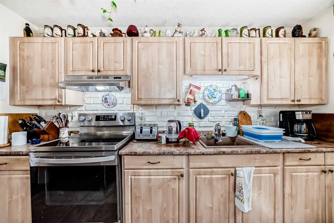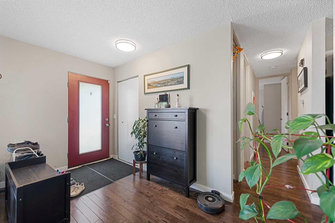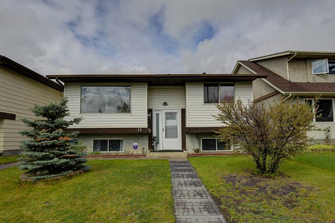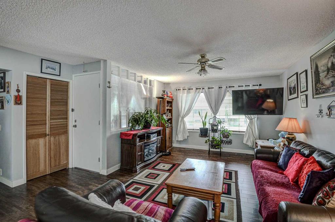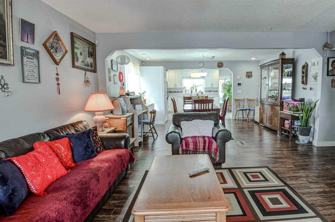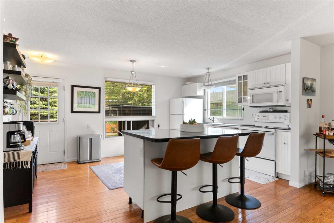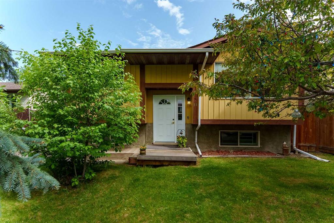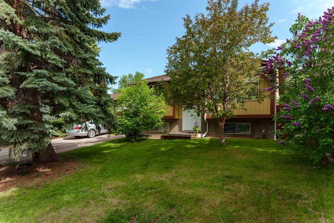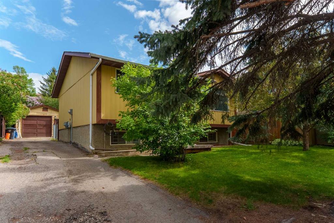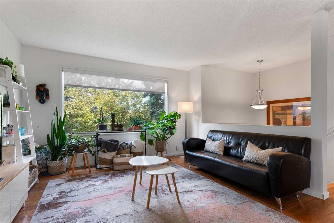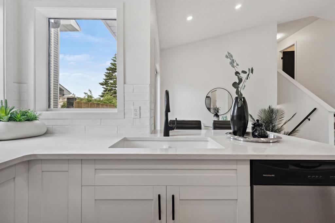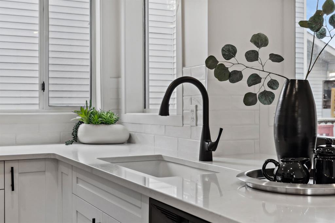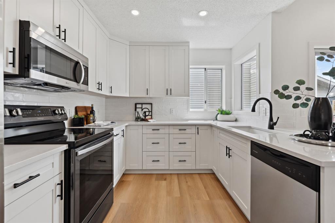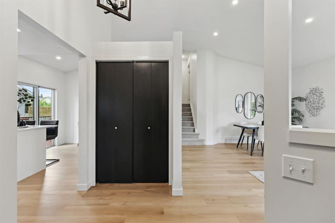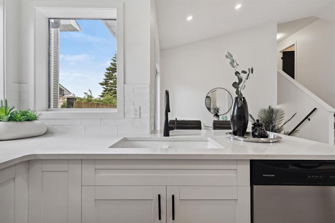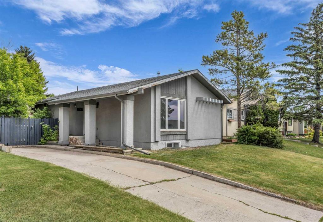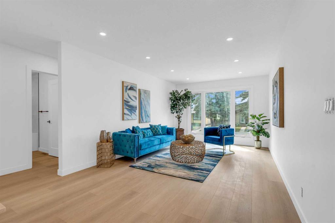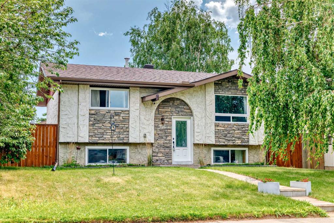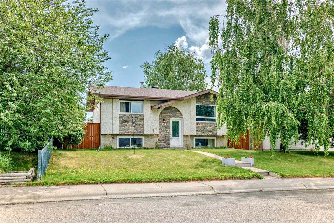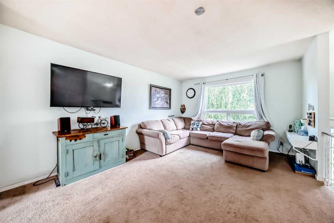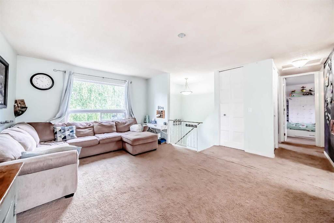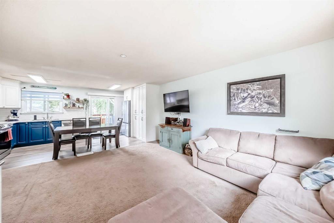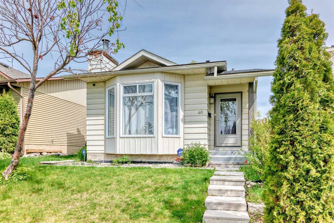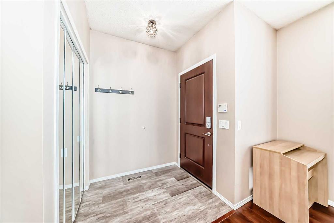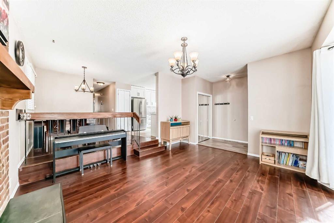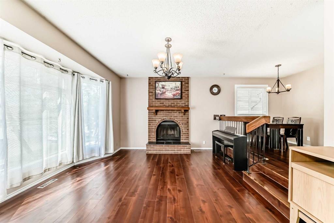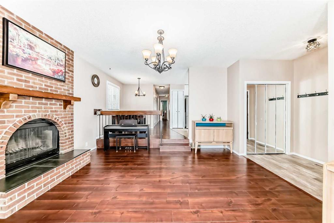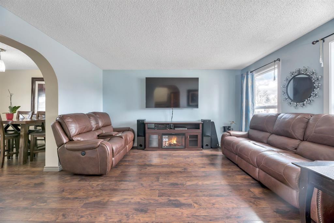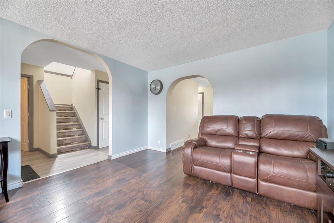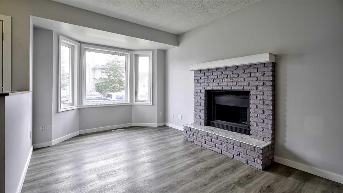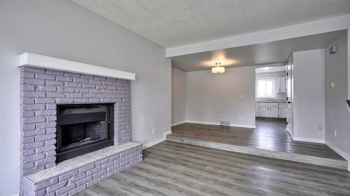724 Olympia Drive SE
Calgary T2C 1H5
MLS® Number: A2232221
$ 574,900
5
BEDROOMS
2 + 0
BATHROOMS
990
SQUARE FEET
1972
YEAR BUILT
Nestled on a large lot in the neighborhood, this spacious five-bedroom, two-bathroom home offers a perfect blend of comfort and natural beauty. The property sides and backs onto a serene green belt, with no neighbors directly beside or behind. Step inside to updated renovations throughout, starting with the kitchen. Maple cupboards offer abundant storage, complemented by a tile backsplash and under-cabinet lighting. There is a full set of appliances, both up and down. The home features attractive laminate/hardwood flooring throughout, while a charming bay window provides lovely views of the backyard. The bathroom showcases a luxurious soaker tub and stylish vanity, while the living room is brightened by skylights that invite natural illumination into the space. Outside, you’re greeted with a large landscaped backyard, including a brick patio and paved driveway for added convenience. The updated basement offers versatile living options with a fully suited kitchen and separate entrance. This exceptional property presents a rare opportunity to own a home with generous space both inside and out in an affordable Calgary location.
| COMMUNITY | Ogden |
| PROPERTY TYPE | Detached |
| BUILDING TYPE | House |
| STYLE | Bungalow |
| YEAR BUILT | 1972 |
| SQUARE FOOTAGE | 990 |
| BEDROOMS | 5 |
| BATHROOMS | 2.00 |
| BASEMENT | Finished, Full |
| AMENITIES | |
| APPLIANCES | Dishwasher, Dryer, Electric Stove, Garage Control(s), Range Hood, Refrigerator, Washer |
| COOLING | None |
| FIREPLACE | N/A |
| FLOORING | Ceramic Tile, Hardwood, Tile |
| HEATING | Forced Air, Natural Gas |
| LAUNDRY | In Basement |
| LOT FEATURES | Back Yard, Front Yard, Landscaped, Lawn, Level, Low Maintenance Landscape |
| PARKING | Double Garage Detached |
| RESTRICTIONS | Encroachment |
| ROOF | Asphalt |
| TITLE | Fee Simple |
| BROKER | RE/MAX Landan Real Estate |
| ROOMS | DIMENSIONS (m) | LEVEL |
|---|---|---|
| Kitchenette | 10`5" x 11`2" | Basement |
| Family Room | 10`6" x 13`7" | Basement |
| Bedroom | 10`4" x 12`9" | Basement |
| Bedroom | 10`7" x 10`11" | Basement |
| Laundry | 5`3" x 10`10" | Basement |
| Furnace/Utility Room | 4`6" x 5`0" | Basement |
| 3pc Bathroom | 3`11" x 12`1" | Basement |
| 4pc Bathroom | 4`11" x 7`10" | Main |
| Entrance | 3`5" x 3`10" | Main |
| Living Room | 13`5" x 14`3" | Main |
| Dining Room | 7`3" x 11`6" | Main |
| Kitchen | 8`11" x 11`6" | Main |
| Bedroom - Primary | 9`5" x 11`7" | Main |
| Bedroom | 8`5" x 11`5" | Main |
| Bedroom | 8`0" x 9`8" | Main |

