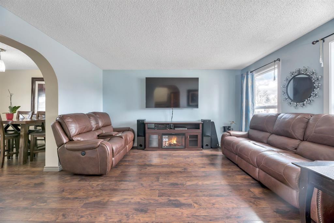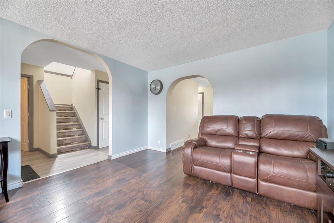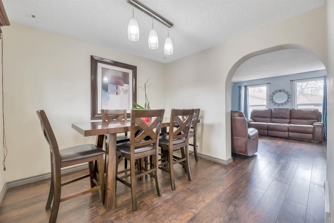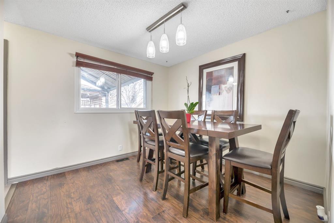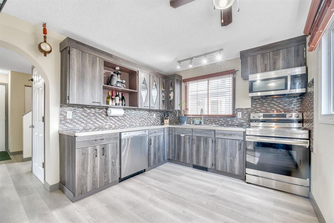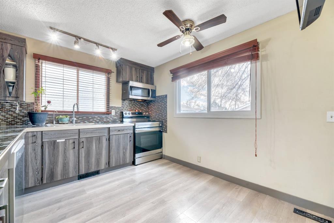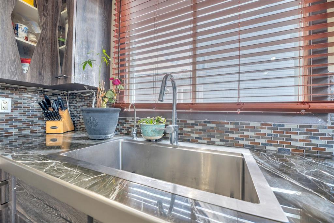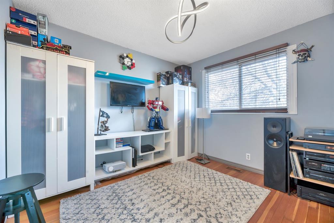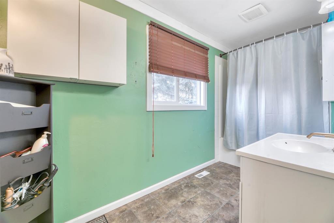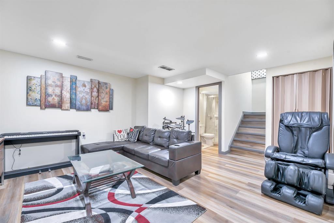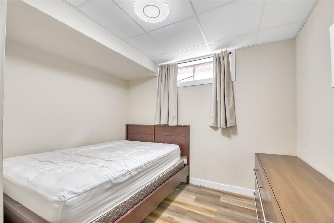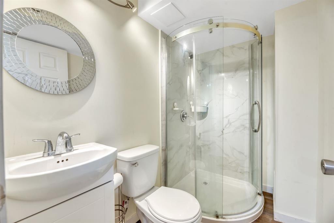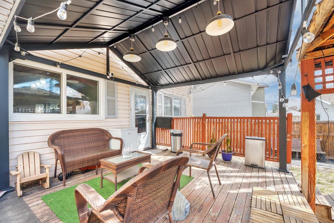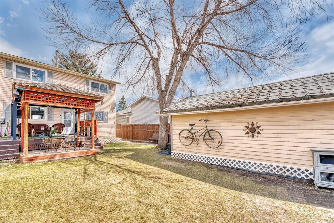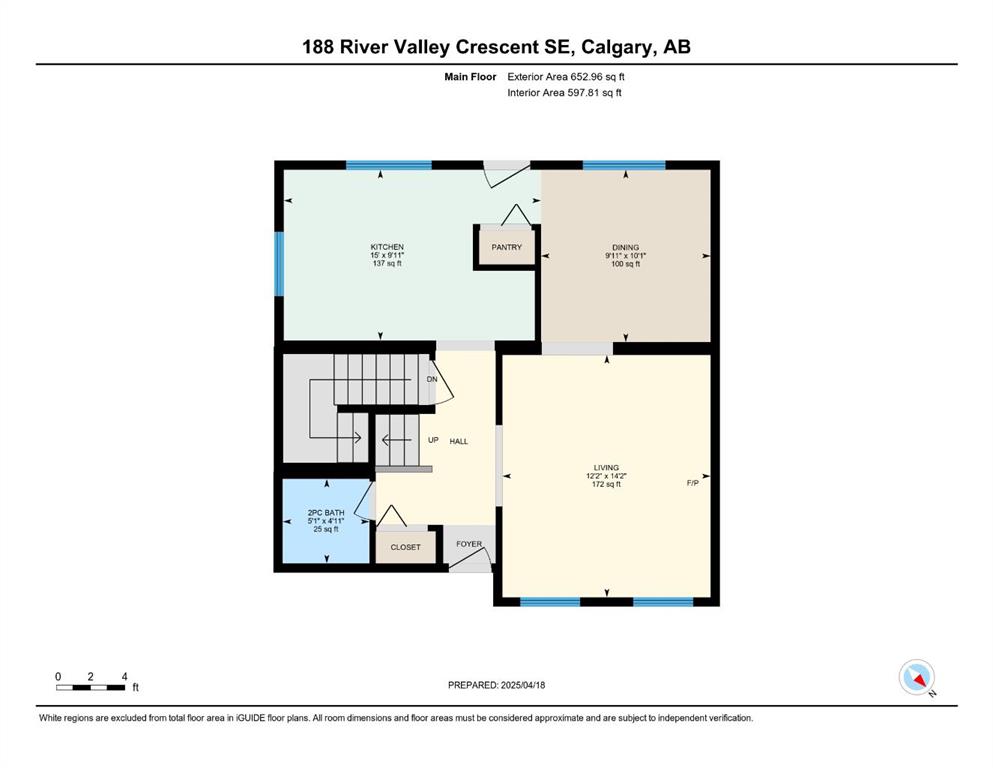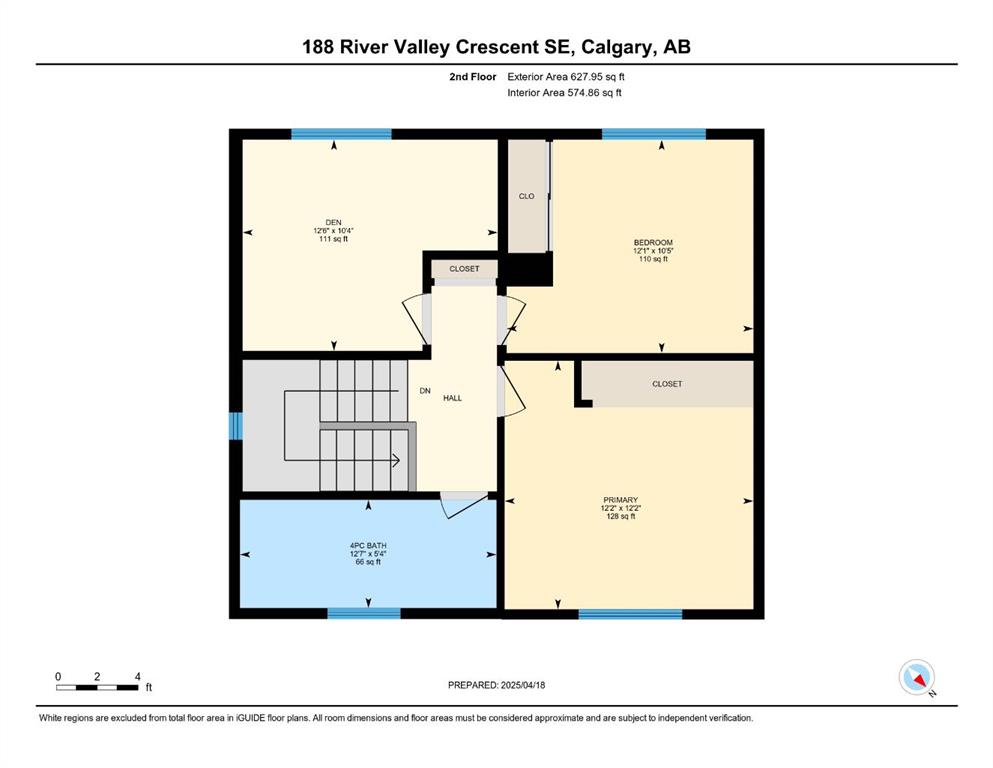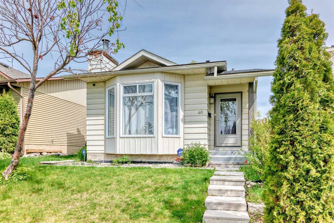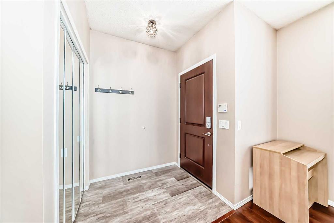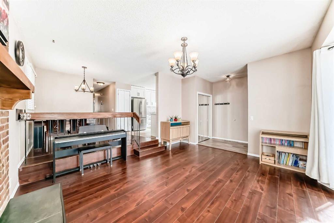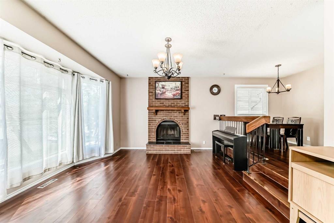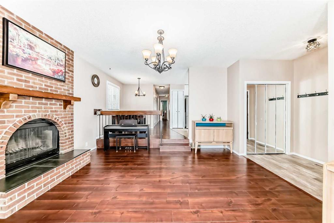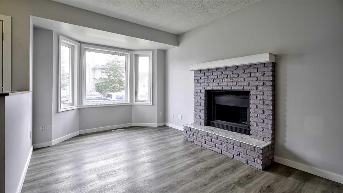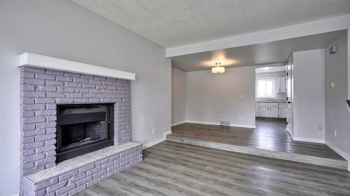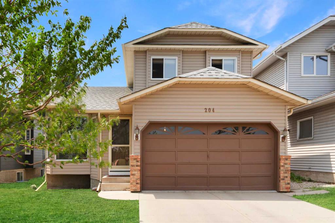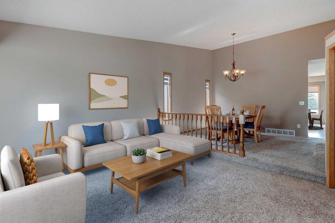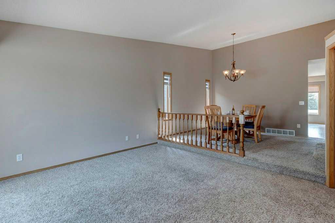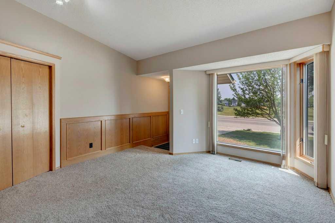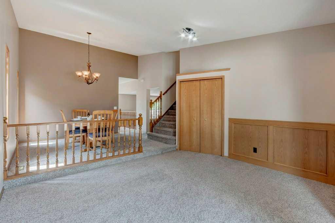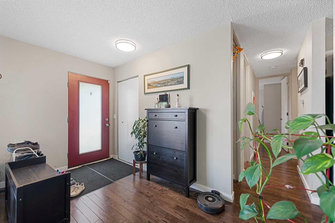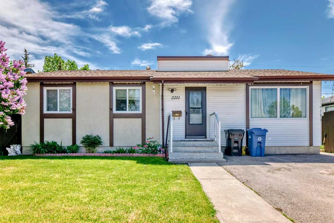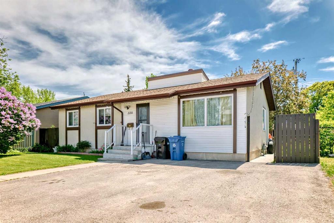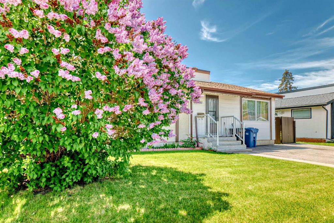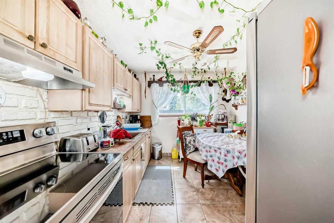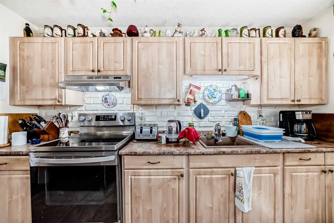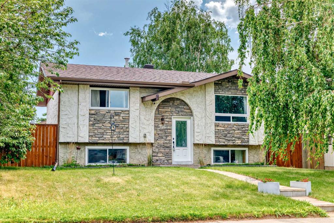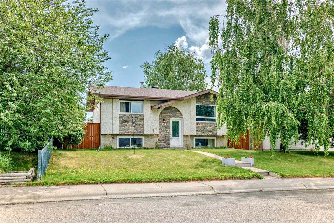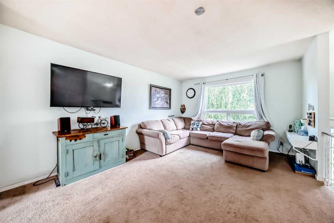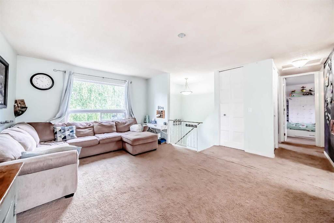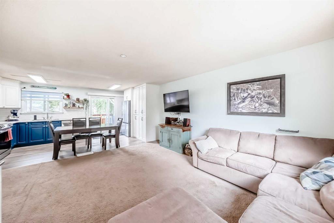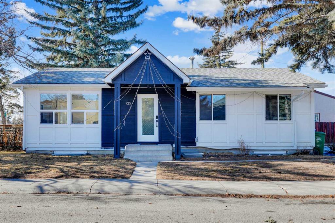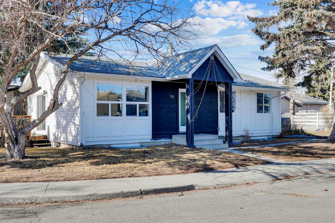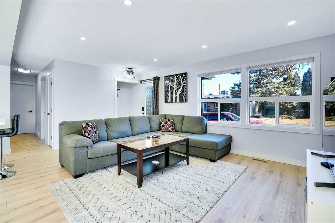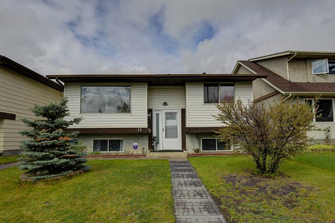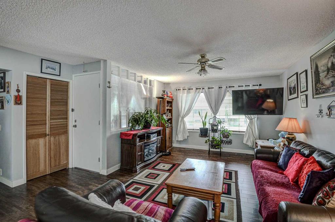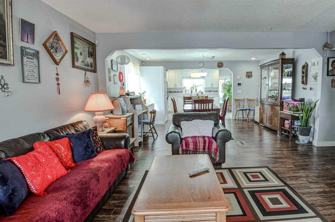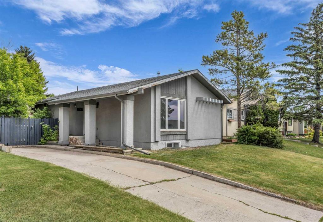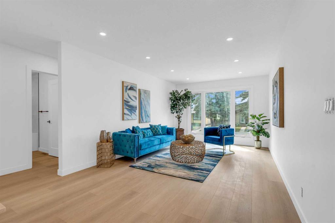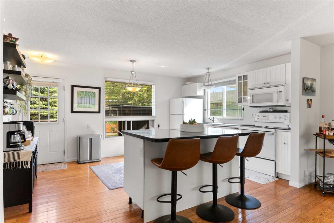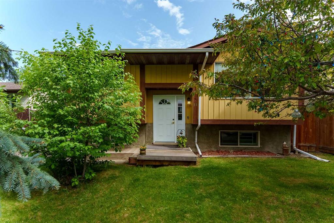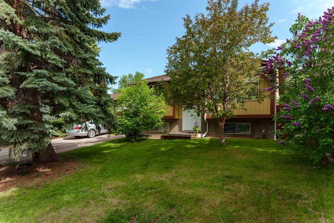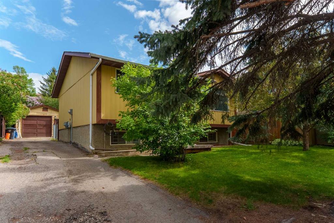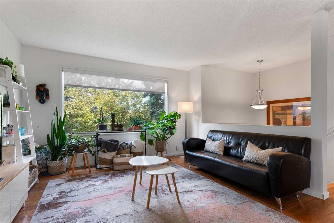188 Rivervalley Crescent SE
Calgary T2C 3L1
MLS® Number: A2230275
$ 529,900
4
BEDROOMS
2 + 1
BATHROOMS
1,281
SQUARE FEET
1982
YEAR BUILT
Discover this 4-bedroom home with over 1,700 sq ft of space in a welcoming neighborhood. This home offers a great flow with ample space for both a living and dining area, plus it’s carpet-free throughout for easy maintenance. The updated kitchen shines with stainless steel appliances (2023), and the finished basement adds extra room to relax or work. Enjoy a sunny backyard, cozy front yard, and a detached single garage. With new windows and a brand new roof (2023), it's move-in ready and waiting for you!
| COMMUNITY | Riverbend |
| PROPERTY TYPE | Detached |
| BUILDING TYPE | House |
| STYLE | 2 Storey |
| YEAR BUILT | 1982 |
| SQUARE FOOTAGE | 1,281 |
| BEDROOMS | 4 |
| BATHROOMS | 3.00 |
| BASEMENT | Finished, Full |
| AMENITIES | |
| APPLIANCES | Dishwasher, Electric Stove, Microwave Hood Fan, Refrigerator, Washer/Dryer |
| COOLING | None |
| FIREPLACE | N/A |
| FLOORING | Hardwood, Linoleum, Vinyl Plank |
| HEATING | Forced Air |
| LAUNDRY | In Basement |
| LOT FEATURES | Back Lane, Back Yard, Front Yard |
| PARKING | Single Garage Detached |
| RESTRICTIONS | None Known |
| ROOF | Asphalt Shingle |
| TITLE | Fee Simple |
| BROKER | First Place Realty |
| ROOMS | DIMENSIONS (m) | LEVEL |
|---|---|---|
| 3pc Bathroom | 7`4" x 4`8" | Basement |
| Bedroom | 8`9" x 9`7" | Basement |
| 2pc Bathroom | 5`1" x 4`11" | Main |
| 4pc Bathroom | 12`7" x 5`4" | Second |
| Bedroom | 12`1" x 10`5" | Second |
| Bedroom | 12`6" x 10`4" | Second |
| Bedroom - Primary | 12`2" x 12`2" | Second |

