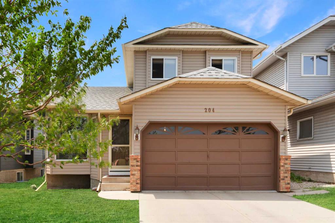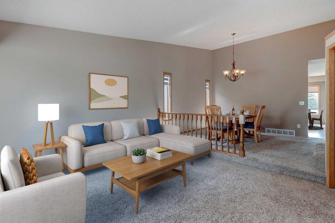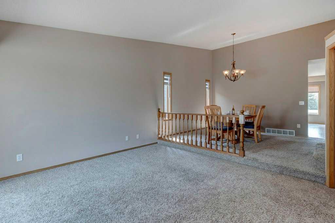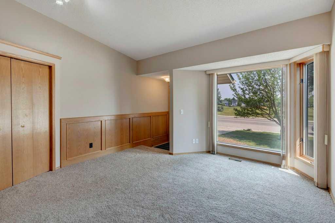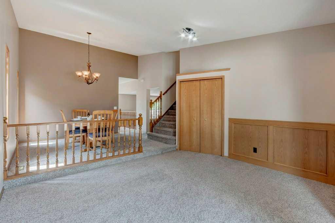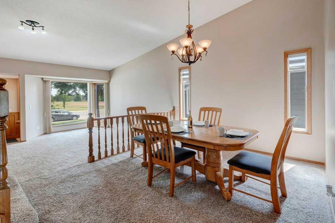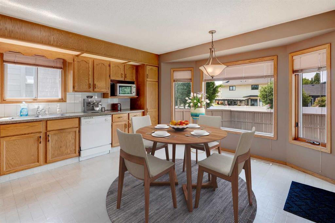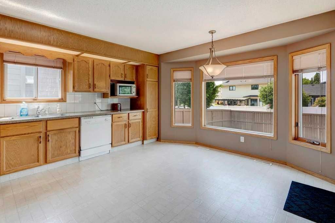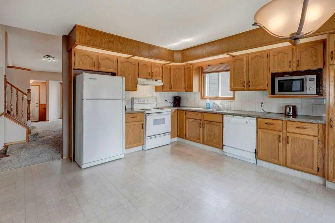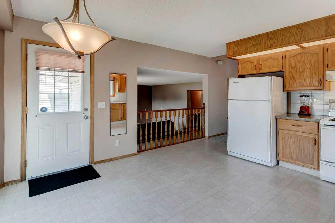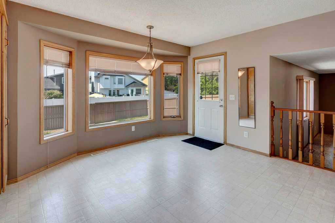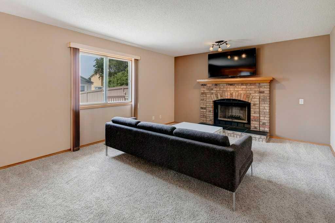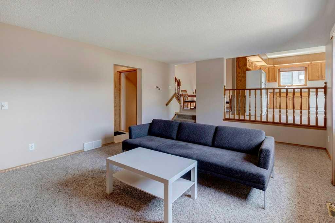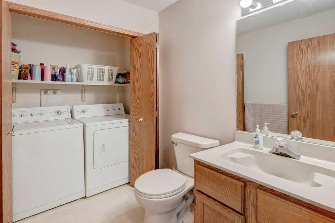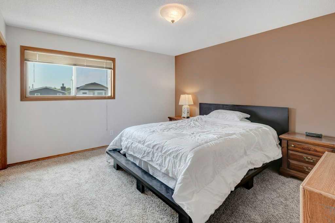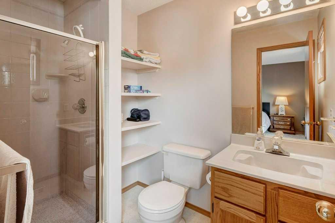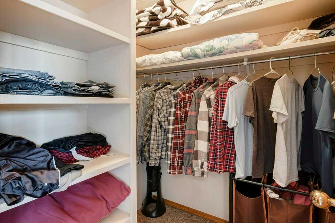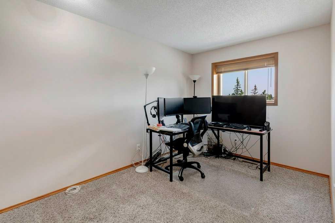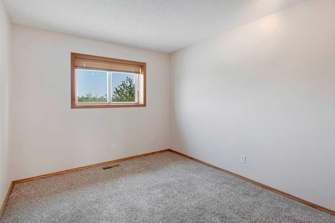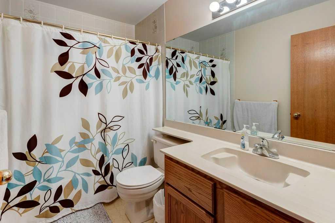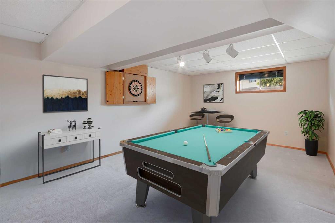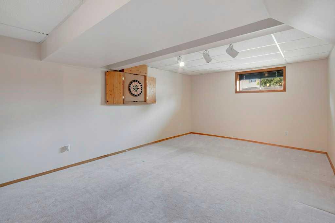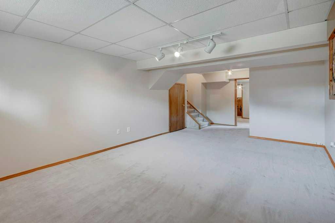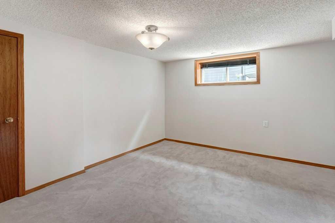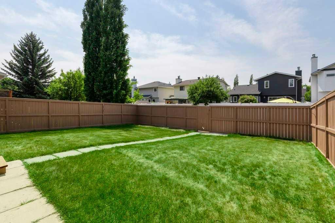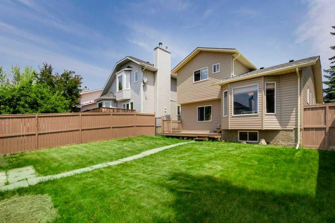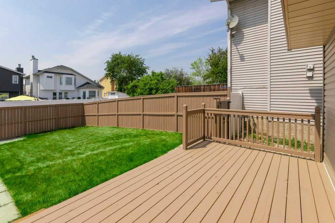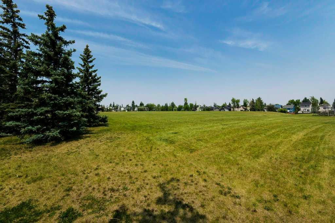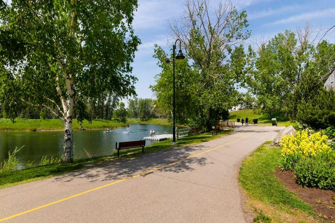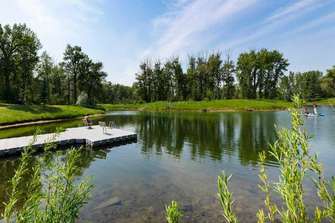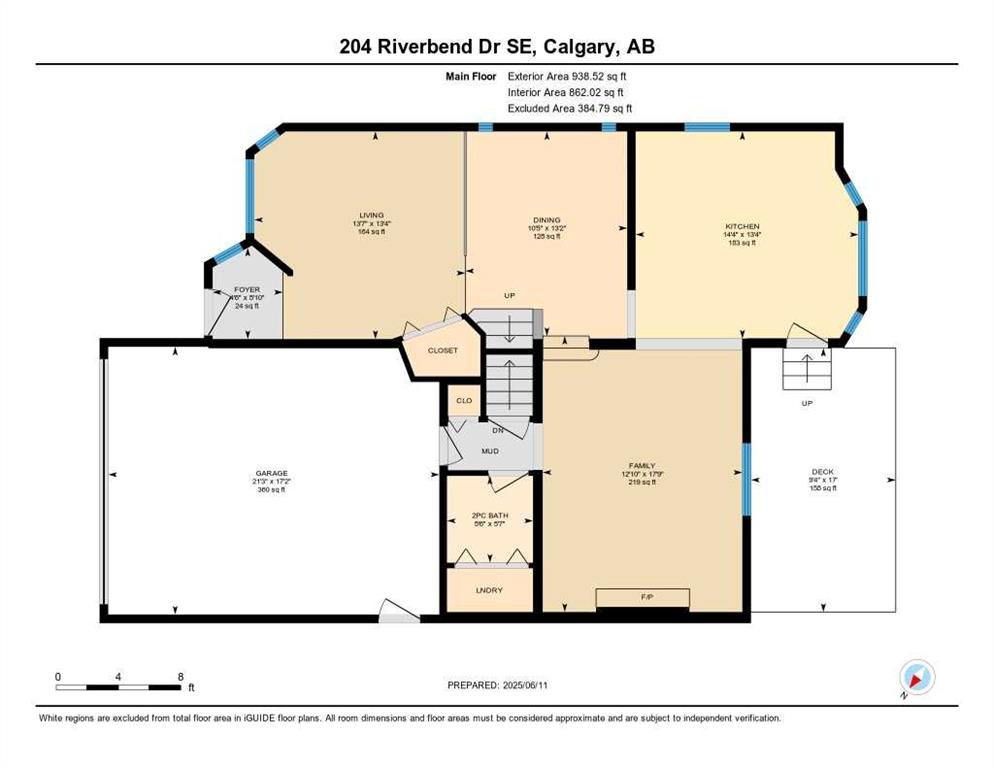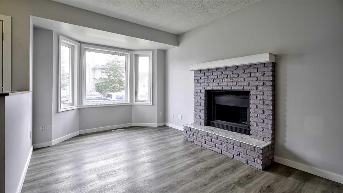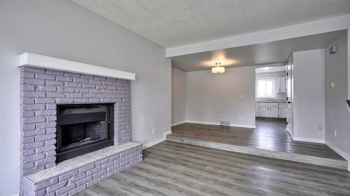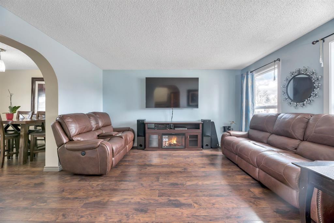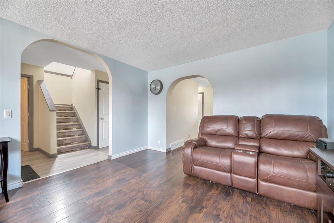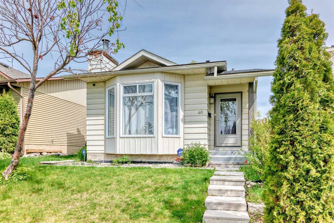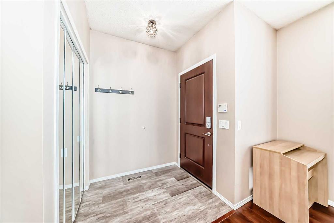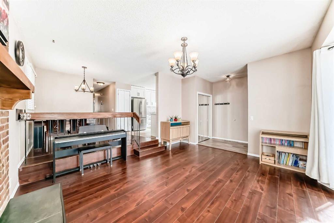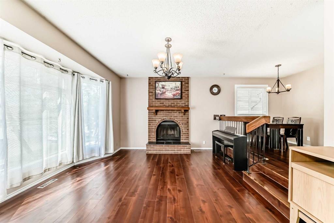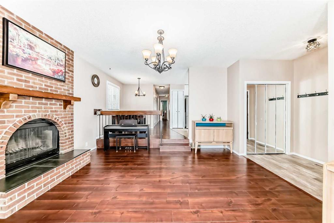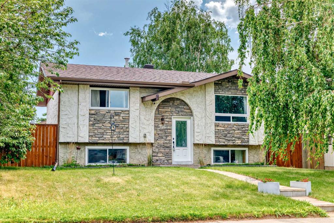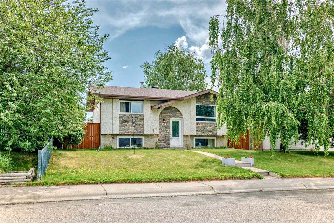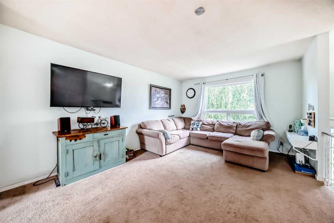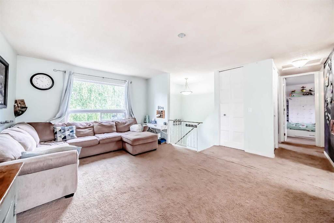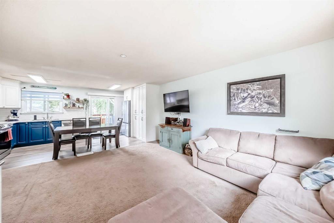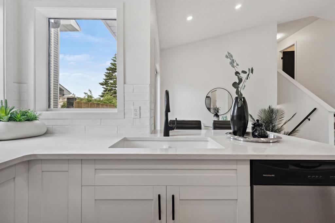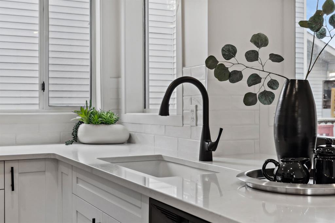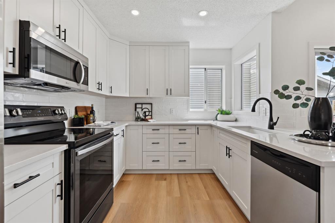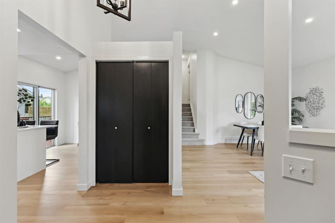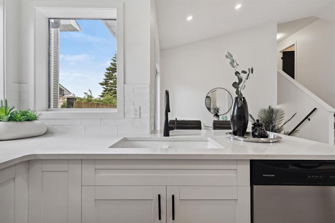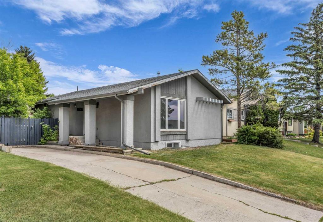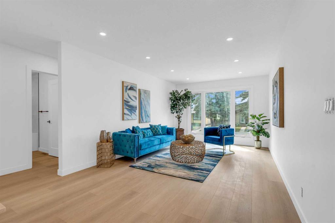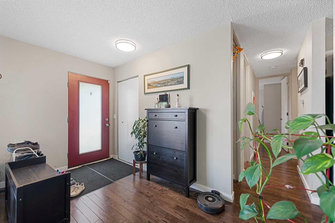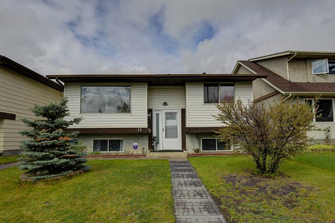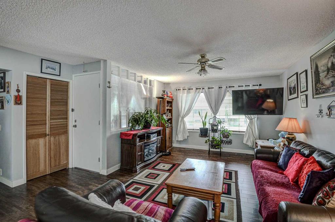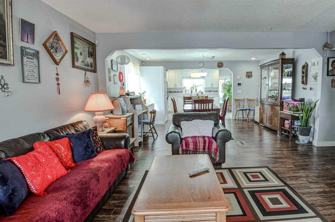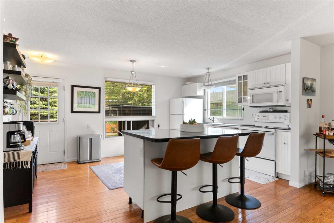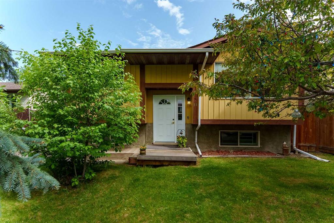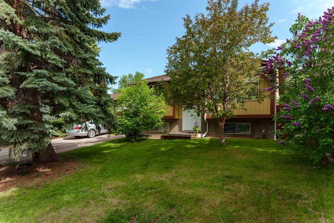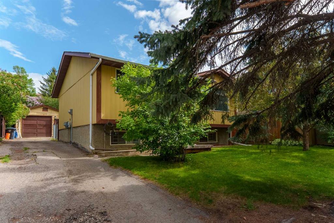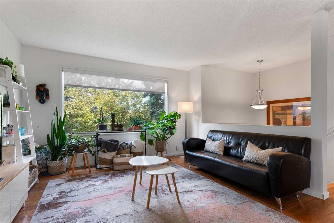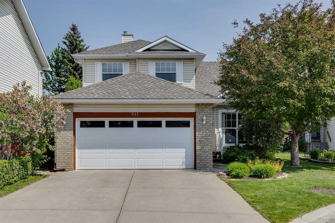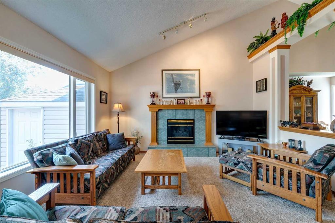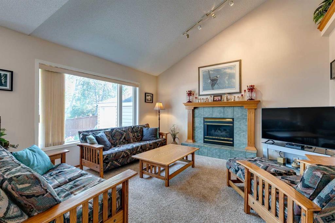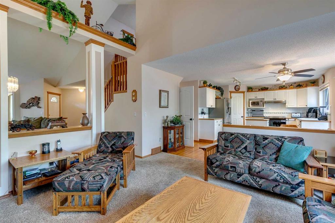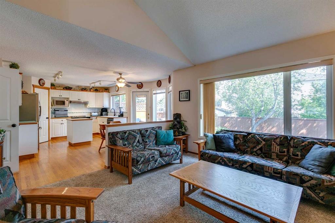204 Riverbend Drive SE
Calgary T2C 3X8
MLS® Number: A2226002
$ 595,000
4
BEDROOMS
2 + 1
BATHROOMS
1,551
SQUARE FEET
1989
YEAR BUILT
OPEN HOUSES SATURDAY JUNE 21, 2025 3:00pm-4:30PM and SUNDAY JUNE 22, 2025 1:00-2:30pm. This home and it's location offers a great opportunity for a young growing family to be surrounded by activities that keeps family members busy. Located across from a large park with soccer fields and baseball diamonds, it is two blocks away from trails that run along the river, where there are a variety of family activities available. Riverbend Elementary School is located just a few blocks down the street. The house has a brand new roof and vinyl siding and a new deck overlooks a large flat backyard perfect for your children to run around, while you can watch them from the kitchen. Entering the front door you come into the living room, which is overlooked by a large dining room and both areas are covered by a vaulted ceiling. An open kitchen dinette area sits beside a vast family room with a wood burning fireplace detailed with brick facing and sides onto a two-piece bathroom which includes the laundry. Upstairs the ample size primary bedroom comes with a walk-in closet and three piece ensuite. There are two additional sizable bedrooms along with a four-piece bathroom to complete the upper floor. The lower floor includes a recreational area with flexibility for a variety of activities. This level includes a large bedroom with walk-in closet and an immense area which includes the utility room and loads of space for storage. Don't wait long with all the advantages this home would offer your household it won't last long.
| COMMUNITY | Riverbend |
| PROPERTY TYPE | Detached |
| BUILDING TYPE | House |
| STYLE | 2 Storey Split |
| YEAR BUILT | 1989 |
| SQUARE FOOTAGE | 1,551 |
| BEDROOMS | 4 |
| BATHROOMS | 3.00 |
| BASEMENT | Partial, Partially Finished |
| AMENITIES | |
| APPLIANCES | Dishwasher, Electric Stove, Garage Control(s), Microwave, Range Hood, Refrigerator, Washer/Dryer, Window Coverings |
| COOLING | None |
| FIREPLACE | Brick Facing, Family Room, Mantle, Wood Burning |
| FLOORING | Carpet, Linoleum |
| HEATING | Mid Efficiency, Forced Air, Natural Gas |
| LAUNDRY | In Bathroom |
| LOT FEATURES | Back Lane, Back Yard, City Lot |
| PARKING | Concrete Driveway, Double Garage Attached, Garage Door Opener, Insulated |
| RESTRICTIONS | None Known |
| ROOF | Asphalt Shingle |
| TITLE | Fee Simple |
| BROKER | Houston Realty.ca |
| ROOMS | DIMENSIONS (m) | LEVEL |
|---|---|---|
| Bedroom | 12`4" x 14`11" | Lower |
| Game Room | 12`4" x 23`10" | Lower |
| Furnace/Utility Room | 17`7" x 17`10" | Lower |
| 2pc Bathroom | 5`7" x 5`6" | Main |
| Dining Room | 13`2" x 10`5" | Main |
| Family Room | 17`9" x 12`10" | Main |
| Foyer | 5`10" x 4`6" | Main |
| Kitchen With Eating Area | 13`4" x 14`4" | Main |
| Living Room | 13`4" x 13`7" | Main |
| 3pc Ensuite bath | 5`1" x 7`10" | Second |
| 4pc Bathroom | 8`3" x 5`1" | Second |
| Bedroom | 8`4" x 11`8" | Second |
| Bedroom | 8`3" x 14`1" | Second |
| Bedroom - Primary | 11`7" x 12`10" | Second |

