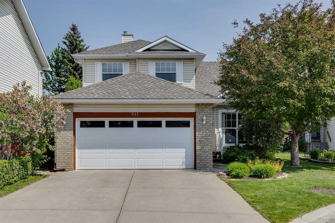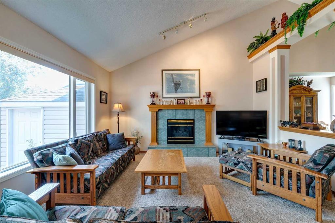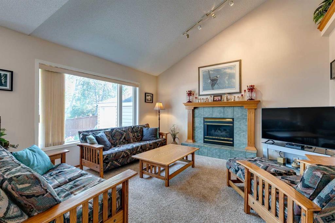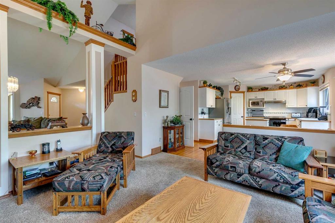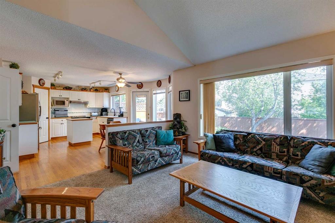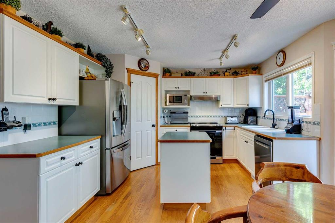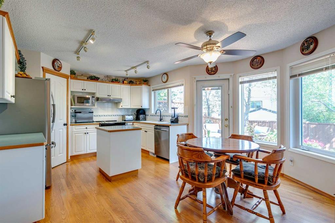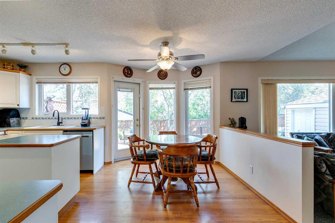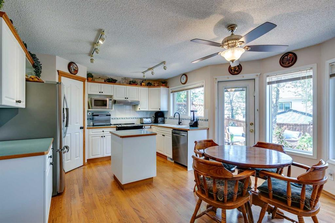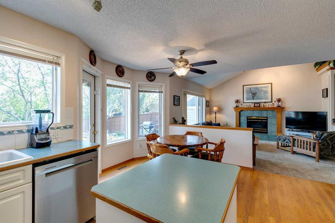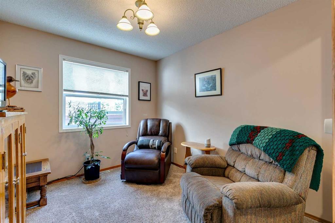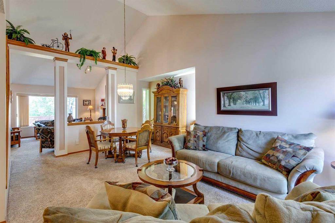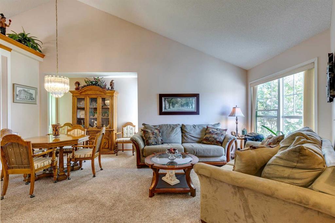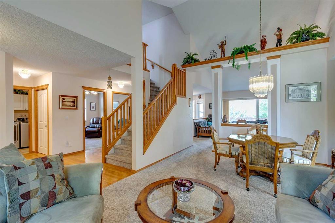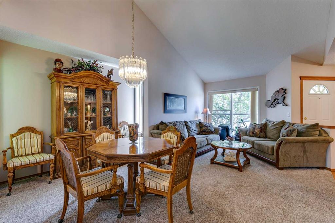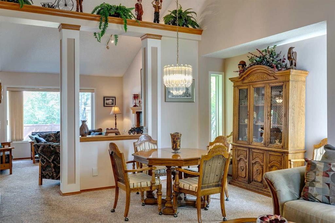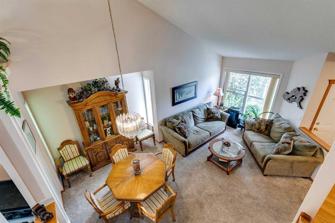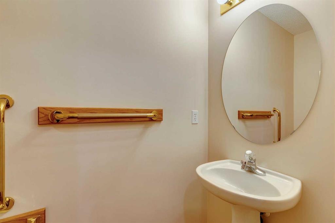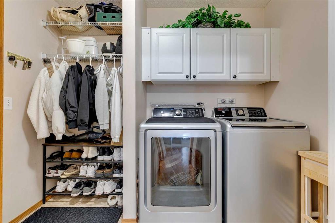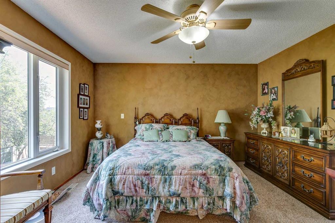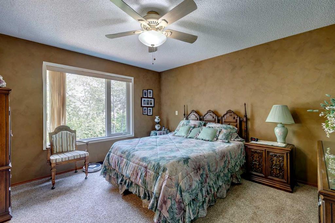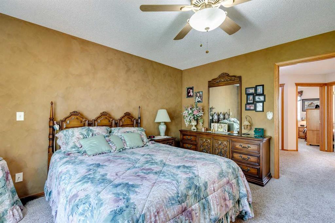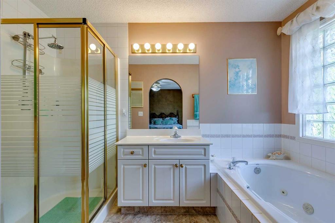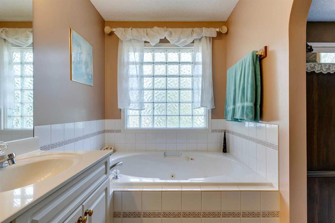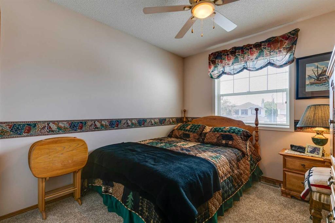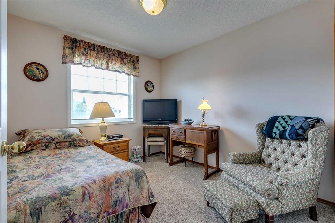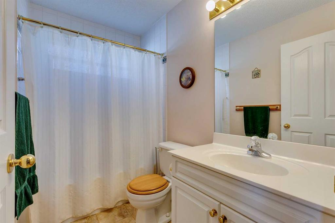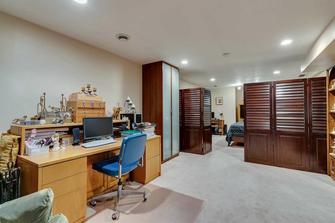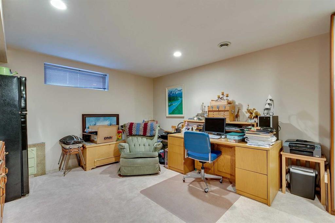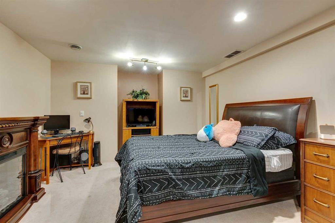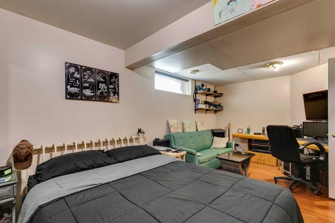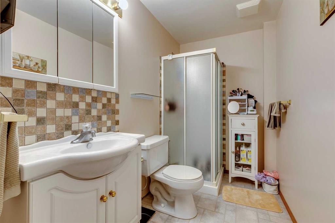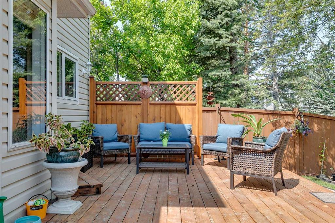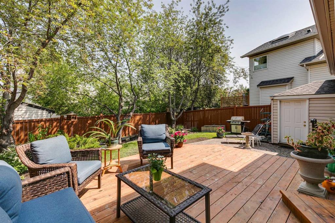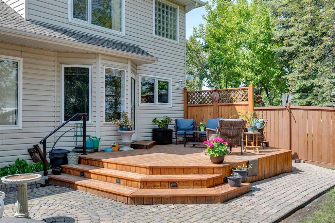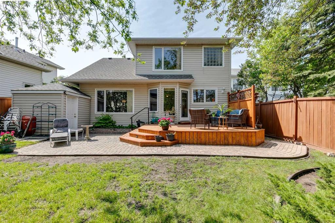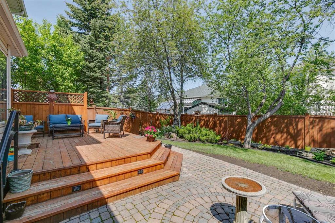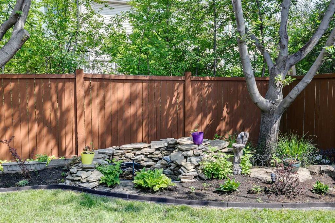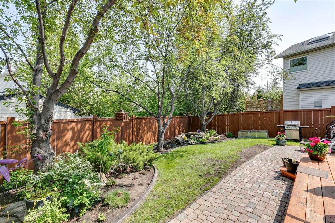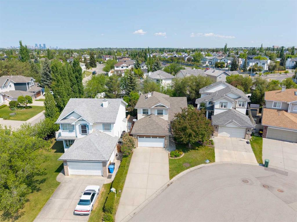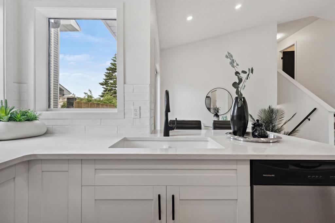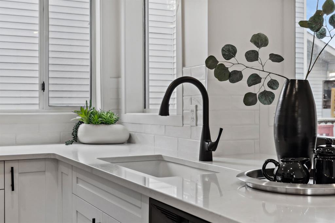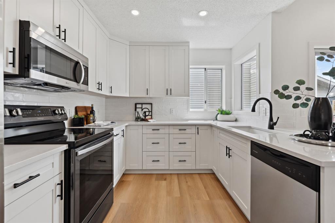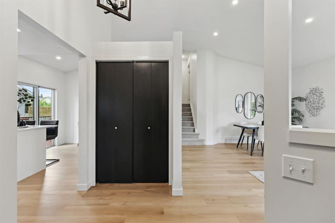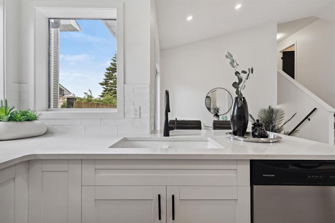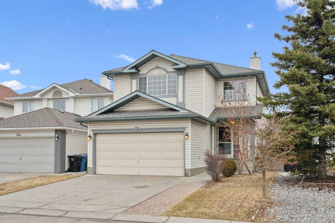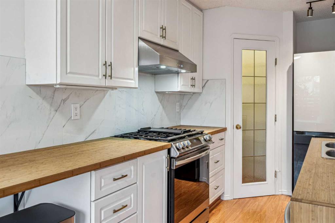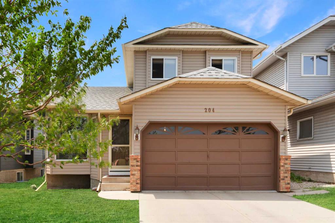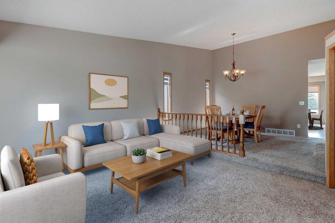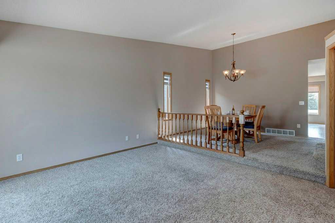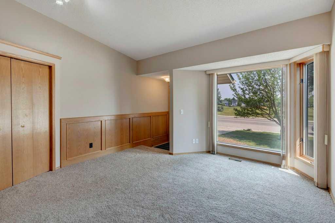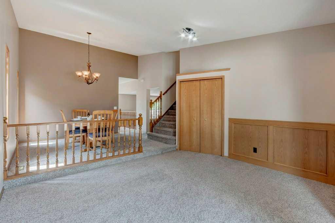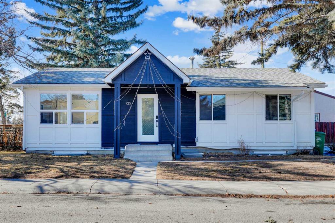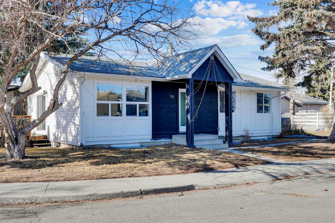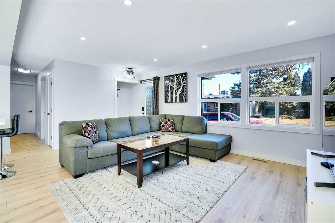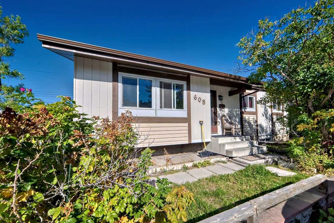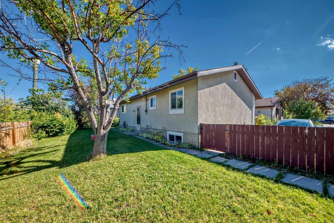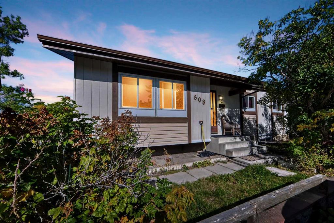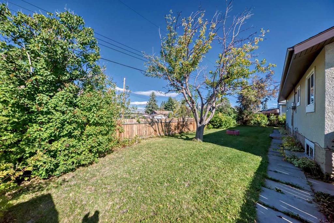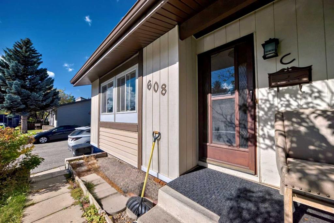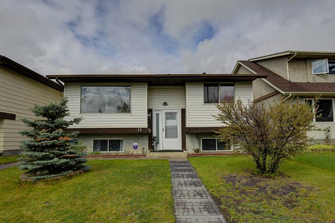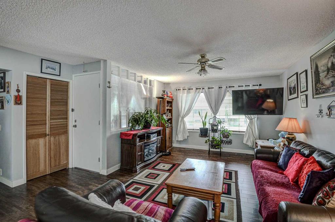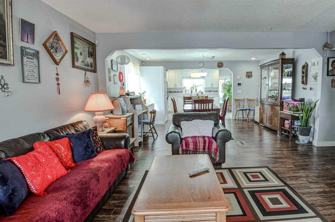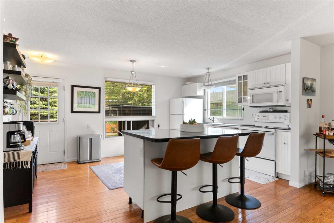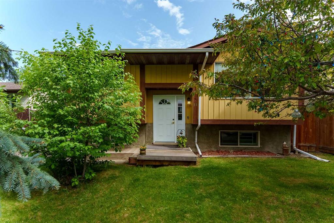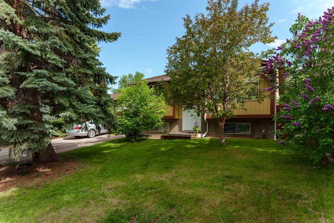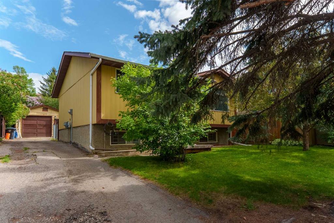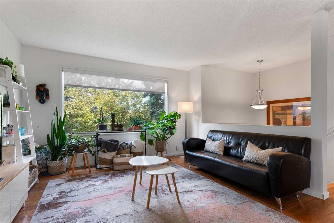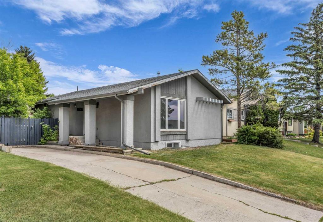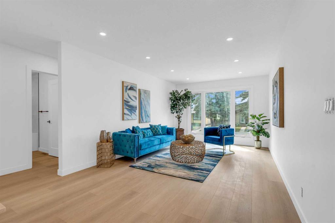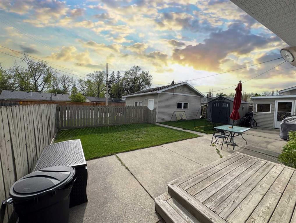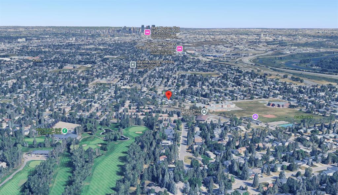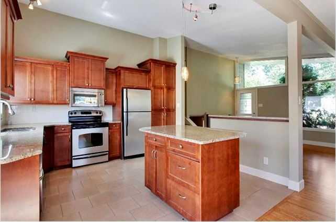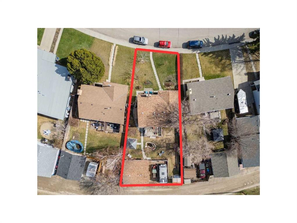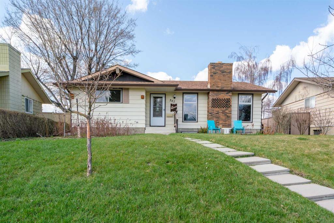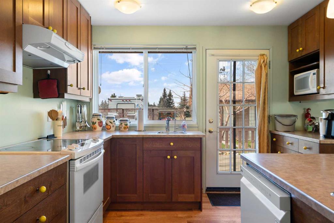945 Riverview Place SE
Calgary T2C 4K8
MLS® Number: A2229802
$ 690,000
4
BEDROOMS
3 + 1
BATHROOMS
1,812
SQUARE FEET
1995
YEAR BUILT
Riverbend - 945 Riverview Place SE: Tucked away on a quiet cul-de-sac in the sought-after community of Riverbend, this well-maintained Morrison Homes built offers 2,772 sq ft of total living space, including 4 bedrooms (3 up, 1 down), 3.5 bathrooms, and an attached double garage. The main floor features vaulted ceilings, a bright front living room, a formal dining area, and a spacious kitchen with stainless steel appliances, an island, and a corner pantry. Enjoy the cozy family room with a gas fireplace, a breakfast nook with backyard access, a main floor den, a laundry room with built-in storage, and a convenient 2-piece bath. Upstairs, you’ll find a generous primary suite with a walk-in closet and a 4-piece ensuite including a corner tub and separate shower, along with two additional bedrooms, a full 4-piece bathroom, and linen storage. The fully finished basement offers a large rec room with a wet bar, a fourth bedroom, and a 3-piece bathroom - perfect for guests or extended family. Additional updates over the years include the roof and carpet, while the home's original character and quality shine through. The beautifully landscaped backyard features a deck, patio, mature trees, and underground sprinklers for low-maintenance care. Located just minutes from the Bow River, Carburn Park, scenic walking paths, schools, shopping, and transit. A fantastic opportunity in a well-established, amenity-rich neighbourhood. Call today for more information!
| COMMUNITY | Riverbend |
| PROPERTY TYPE | Detached |
| BUILDING TYPE | House |
| STYLE | 2 Storey |
| YEAR BUILT | 1995 |
| SQUARE FOOTAGE | 1,812 |
| BEDROOMS | 4 |
| BATHROOMS | 4.00 |
| BASEMENT | Finished, Full |
| AMENITIES | |
| APPLIANCES | Dishwasher, Dryer, Electric Range, Garage Control(s), Garburator, Microwave, Range Hood, Refrigerator, Washer, Window Coverings |
| COOLING | None |
| FIREPLACE | Gas |
| FLOORING | Carpet, Hardwood, Tile |
| HEATING | Forced Air |
| LAUNDRY | Main Level |
| LOT FEATURES | Back Yard, Cul-De-Sac, Front Yard, Irregular Lot, Landscaped, Level |
| PARKING | Double Garage Attached |
| RESTRICTIONS | None Known |
| ROOF | Asphalt Shingle |
| TITLE | Fee Simple |
| BROKER | CIR Realty |
| ROOMS | DIMENSIONS (m) | LEVEL |
|---|---|---|
| Game Room | 29`10" x 12`7" | Basement |
| Bedroom | 10`11" x 17`5" | Basement |
| 3pc Bathroom | 0`0" x 0`0" | Basement |
| Kitchen With Eating Area | 16`9" x 12`2" | Main |
| Family Room | 13`8" x 14`2" | Main |
| Dining Room | 13`5" x 9`0" | Main |
| Living Room | 11`5" x 10`5" | Main |
| Den | 10`2" x 8`11" | Main |
| 2pc Bathroom | 0`0" x 0`0" | Main |
| Laundry | 0`0" x 0`0" | Main |
| Bedroom - Primary | 12`7" x 13`4" | Upper |
| 4pc Ensuite bath | 0`0" x 0`0" | Upper |
| Bedroom | 9`3" x 10`0" | Upper |
| Bedroom | 9`4" x 10`0" | Upper |
| 4pc Bathroom | 0`0" x 0`0" | Upper |

