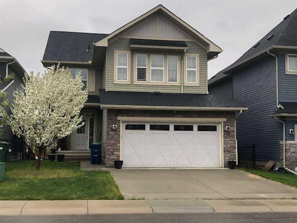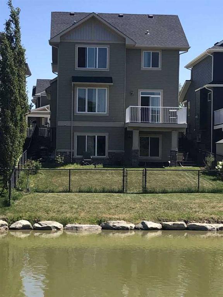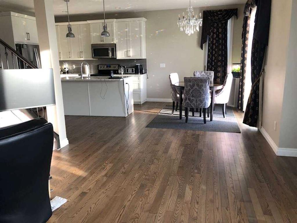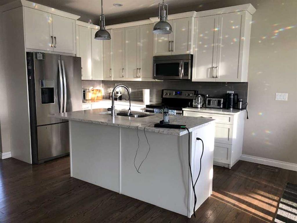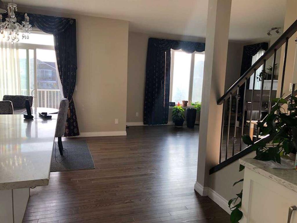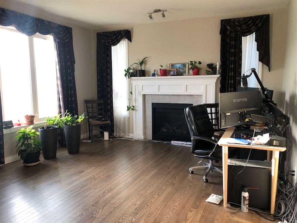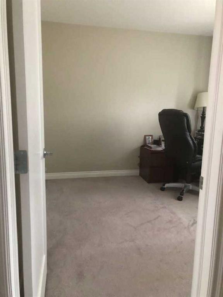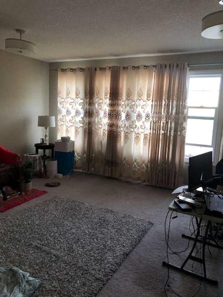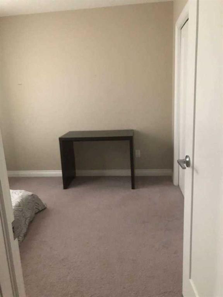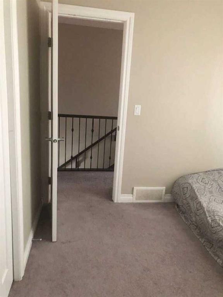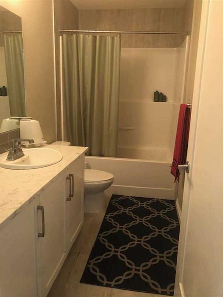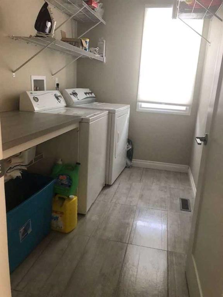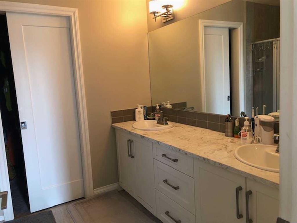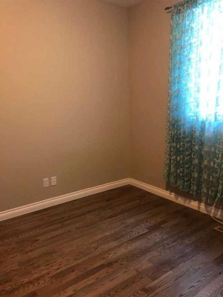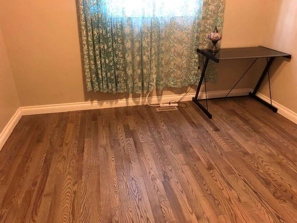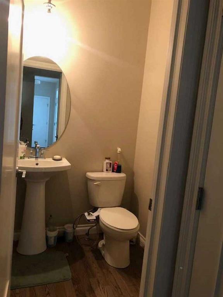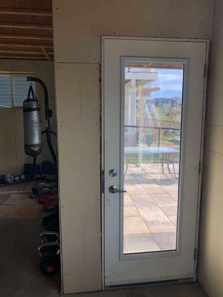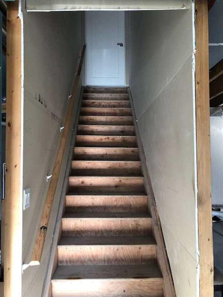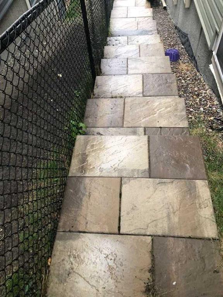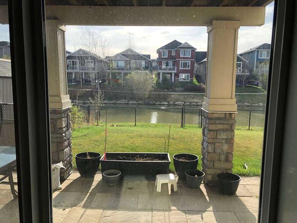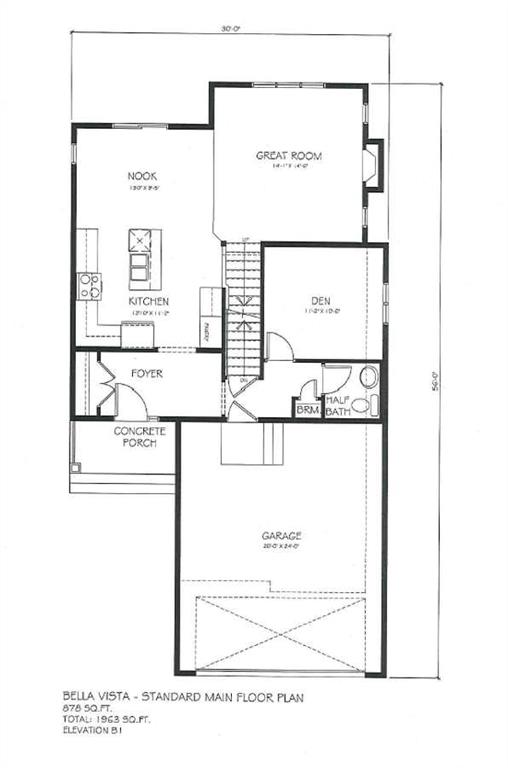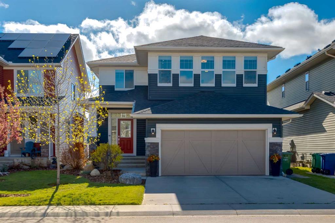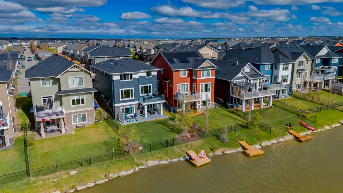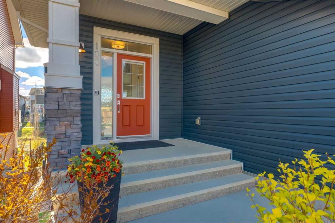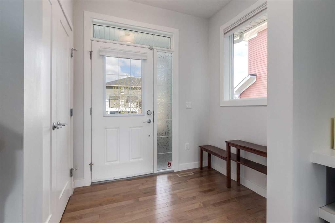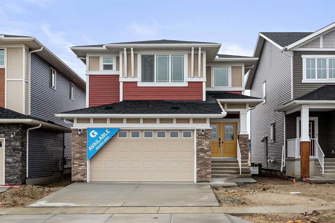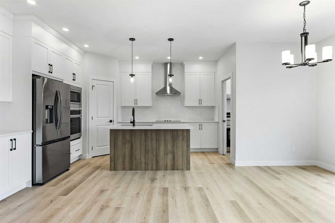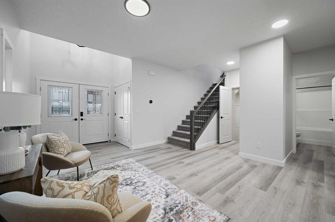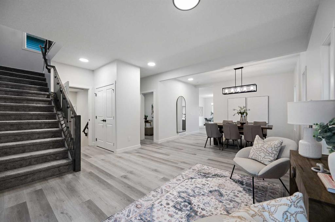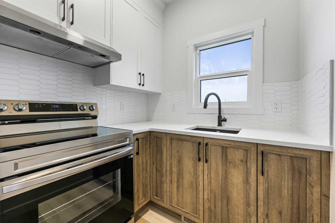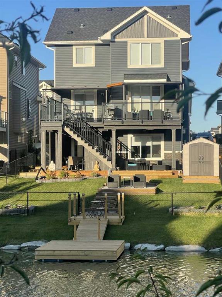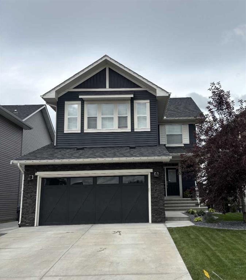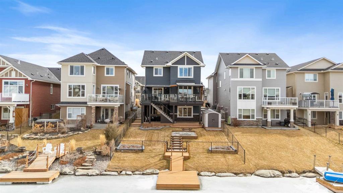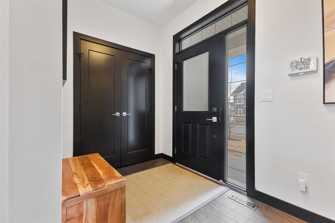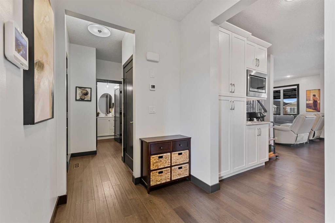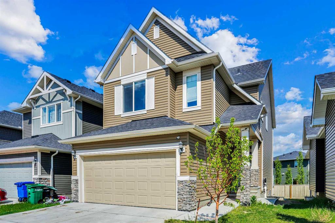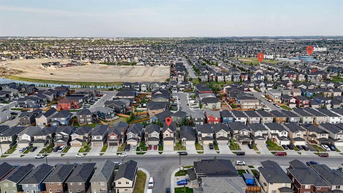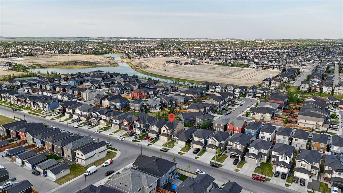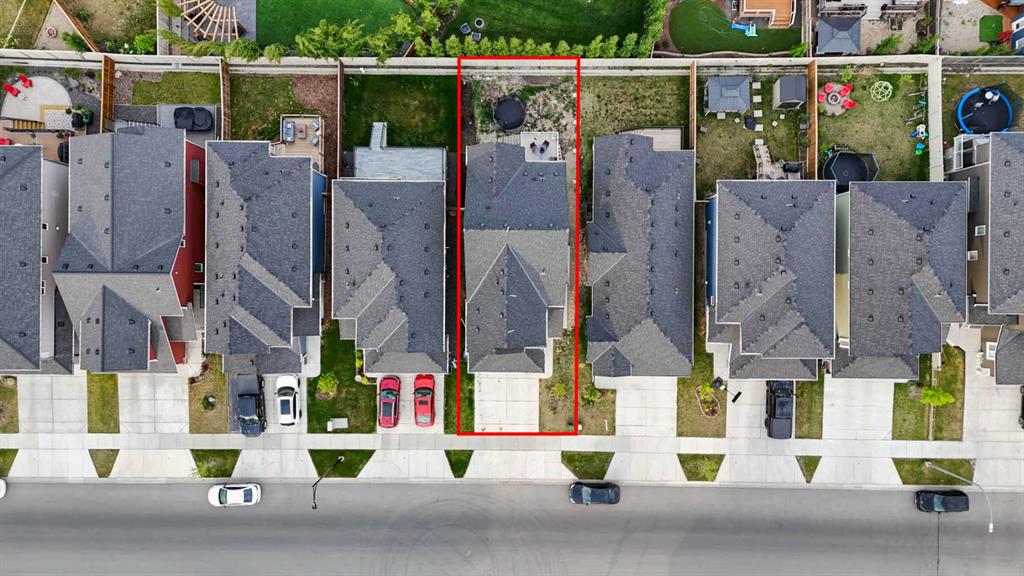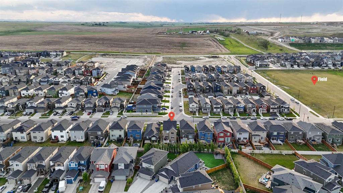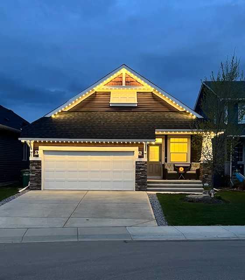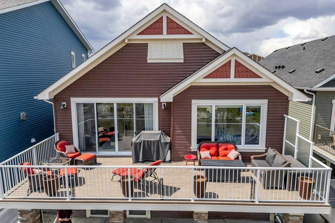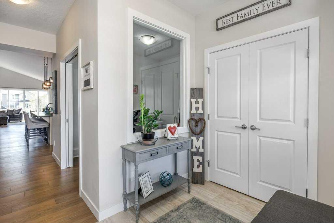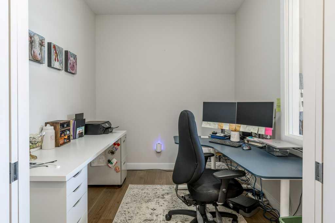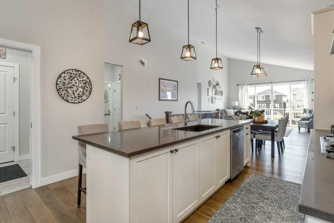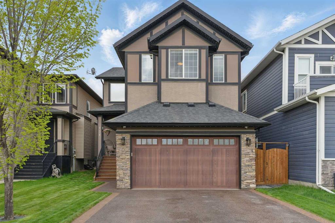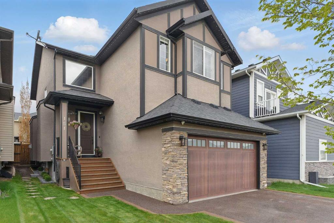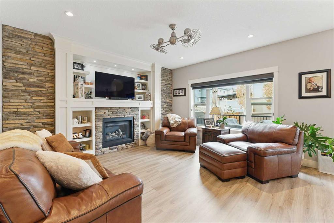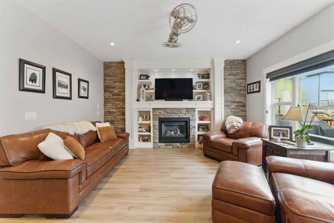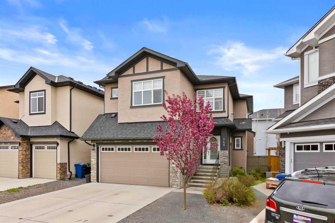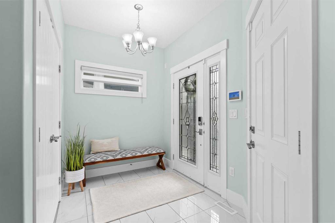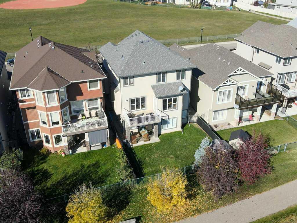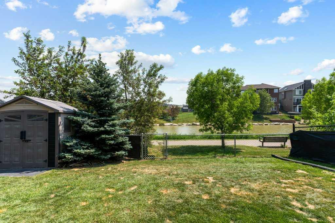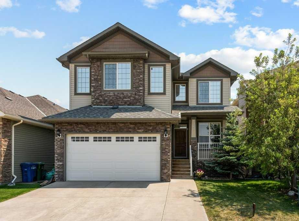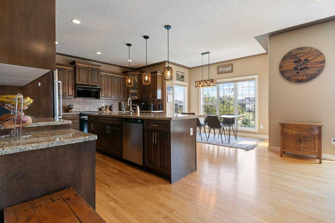119 Baywater Rise SW
Airdrie T4B 3V4
MLS® Number: A2226580
$ 850,000
3
BEDROOMS
2 + 1
BATHROOMS
2,010
SQUARE FEET
2016
YEAR BUILT
For more information, please click Brochure button. Walk out house for sale backing on to water Canal. Stunning 2-Story Walkout Home Backing onto Canal – Private Entry & Exceptional Features! This beautiful family home offers the perfect blend of comfort, style, and convenience, nestled in a prime location with a private entry to the canal. Key Features: Spacious Layout: 3 upper-floor bedrooms plus a versatile main-floor flex room that can serve as a fourth bedroom or office. Bonus Room: A generously sized upper-floor bonus room filled with natural light. Bathrooms: 2.5 bathrooms, including a master ensuite with dual sinks, a walk-in closet, and abundant natural light. Elegant Finishes: Granite countertops in the kitchen and bathrooms, tiled bathroom floors, hardwood on the main floor, and carpet upstairs. Bright & Airy Living Spaces: Main floor features 9ft ceilings, a cozy gas fireplace, and large windows for an abundance of natural light. Undeveloped Walkout Basement: Designed for added space and functionality with engineered insulated precast concrete foundation walls and 9ft ceilings. Includes three piece rough-ins. Outdoor Living: Walkout patio with stamped heavy-duty tiles, fully fenced yard, and stairs on the side of the home for easy access. Balcony attached to the nook. Oversized Double Attached Garage: Plenty of space for vehicles and storage. Can fit a half-ton truck and another regular-sized vehicle. Convenient Location: Walking distance to elementary and High School.
| COMMUNITY | Bayside |
| PROPERTY TYPE | Detached |
| BUILDING TYPE | House |
| STYLE | 2 Storey |
| YEAR BUILT | 2016 |
| SQUARE FOOTAGE | 2,010 |
| BEDROOMS | 3 |
| BATHROOMS | 3.00 |
| BASEMENT | Partial, Unfinished |
| AMENITIES | |
| APPLIANCES | Dishwasher, Electric Oven, Electric Stove, Garage Control(s), Microwave, Refrigerator, Washer/Dryer |
| COOLING | None |
| FIREPLACE | Gas |
| FLOORING | Carpet, Hardwood |
| HEATING | Boiler, Fireplace(s), Forced Air, Natural Gas |
| LAUNDRY | Laundry Room |
| LOT FEATURES | Back Yard, Backs on to Park/Green Space, Front Yard, Greenbelt, Interior Lot, Lawn, No Neighbours Behind, Private, Views |
| PARKING | Double Garage Attached, Parking Pad |
| RESTRICTIONS | Restrictive Covenant-Building Design/Size, Utility Right Of Way |
| ROOF | Asphalt Shingle |
| TITLE | Fee Simple |
| BROKER | Easy List Realty |
| ROOMS | DIMENSIONS (m) | LEVEL |
|---|---|---|
| Entrance | 5`10" x 11`5" | Main |
| Kitchen | 9`6" x 11`4" | Main |
| Dining Room | 9`6" x 13`0" | Main |
| Living Room | 13`11" x 14`5" | Main |
| Den | 10`6" x 11`2" | Main |
| 2pc Bathroom | 4`10" x 5`1" | Main |
| 4pc Bathroom | 4`11" x 10`1" | Upper |
| 4pc Ensuite bath | 7`7" x 9`2" | Upper |
| Bedroom - Primary | 13`11" x 14`0" | Upper |
| Bedroom | 9`9" x 10`2" | Upper |
| Bedroom | 9`0" x 10`1" | Upper |
| Bonus Room | 13`0" x 16`11" | Upper |
| Laundry | 5`8" x 9`2" | Upper |

