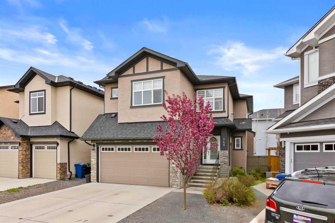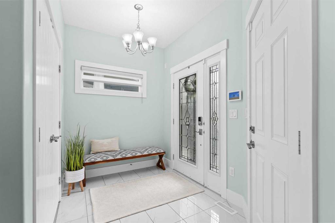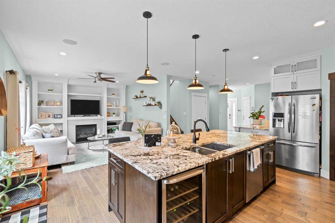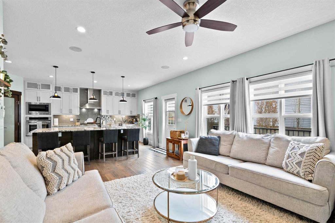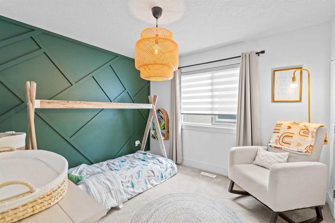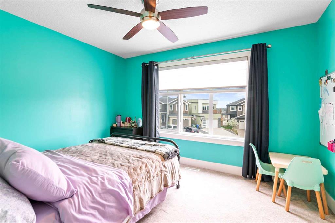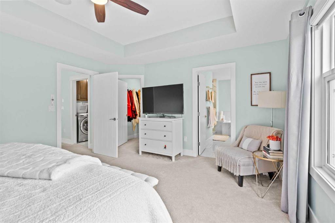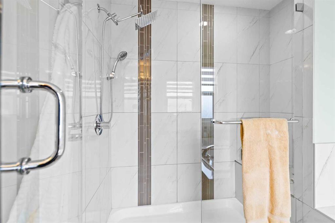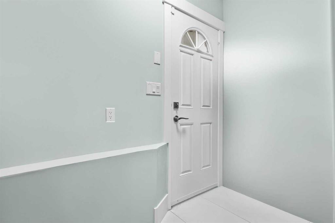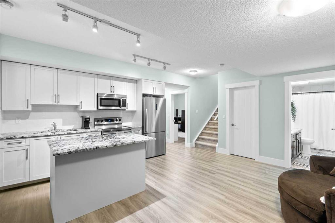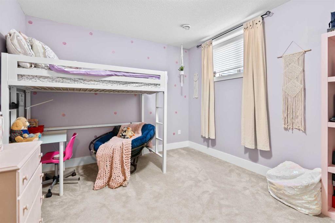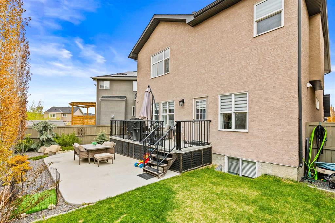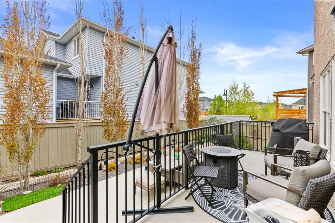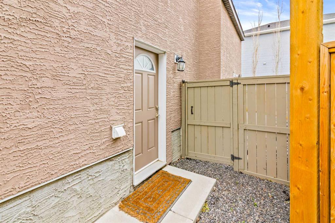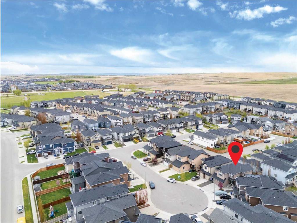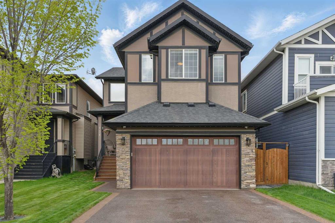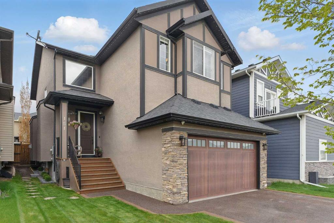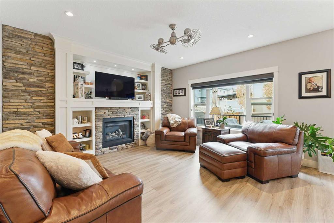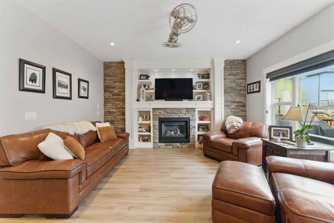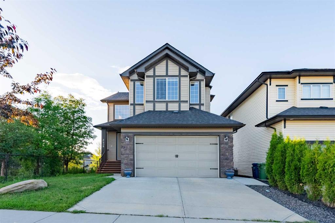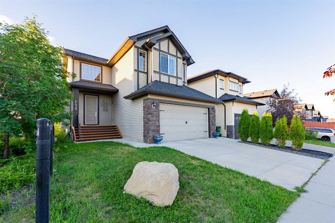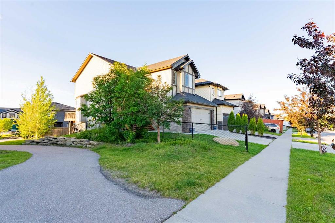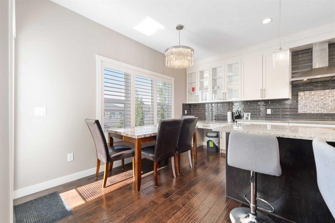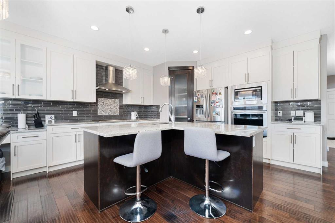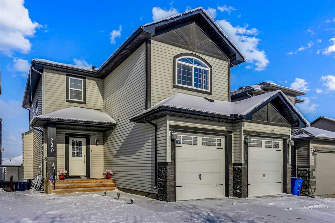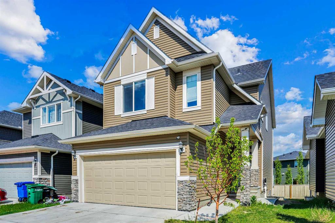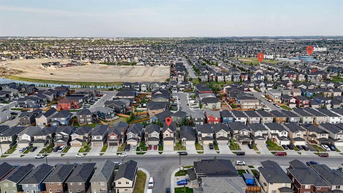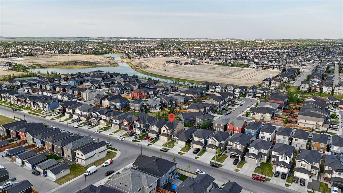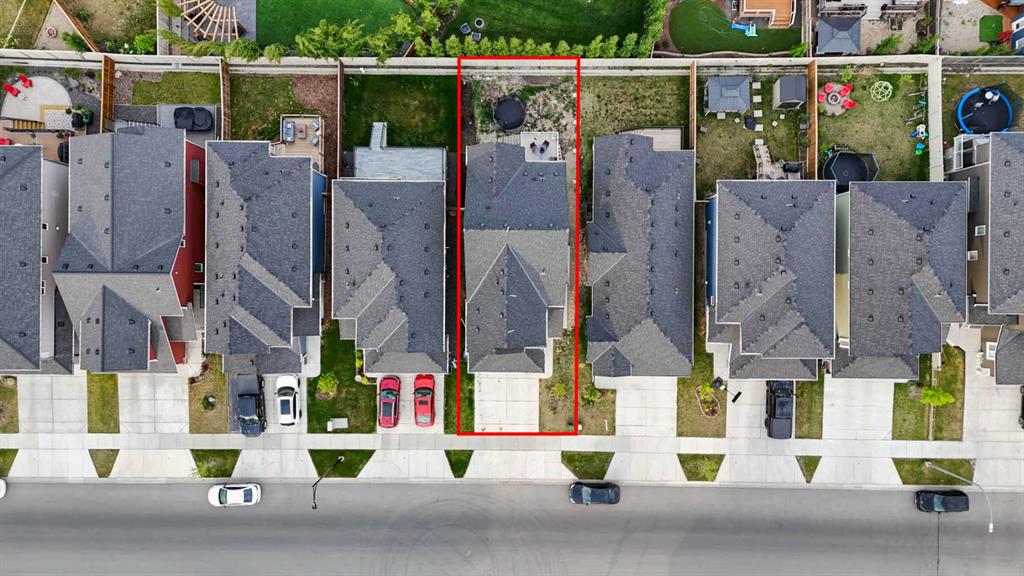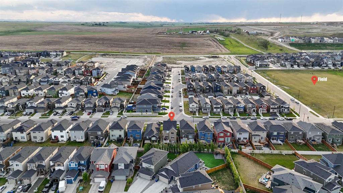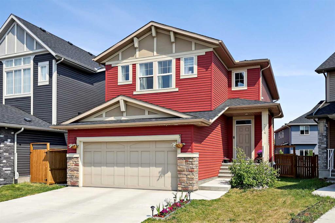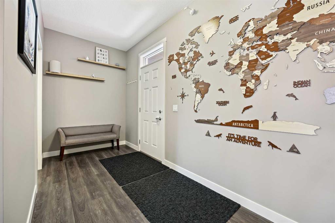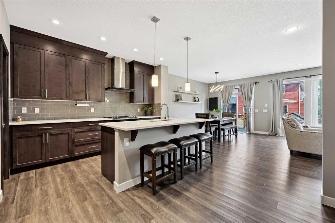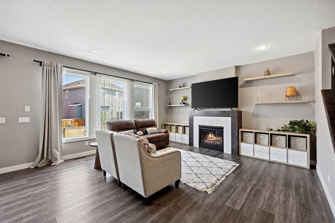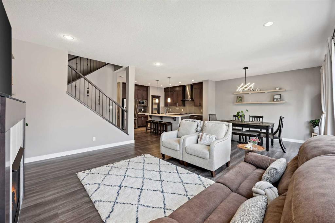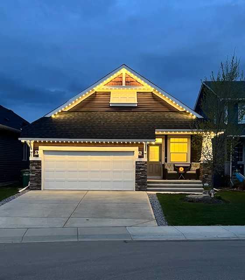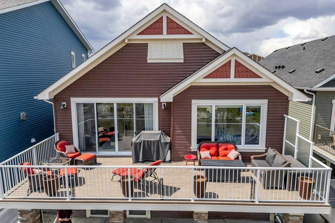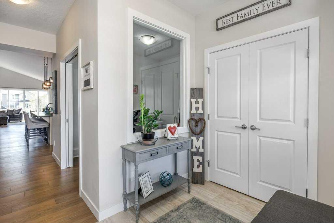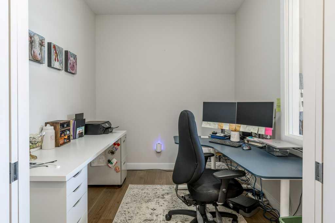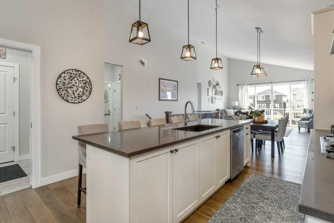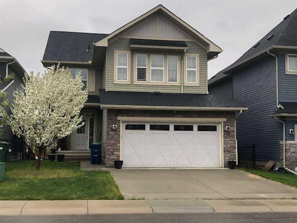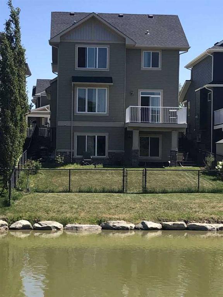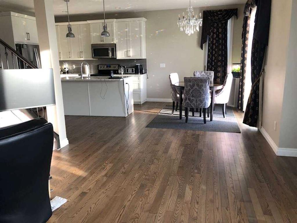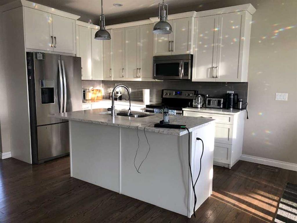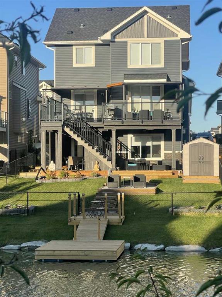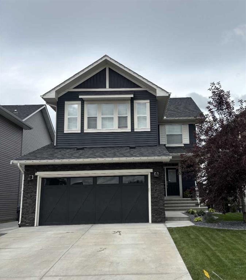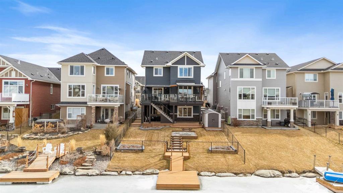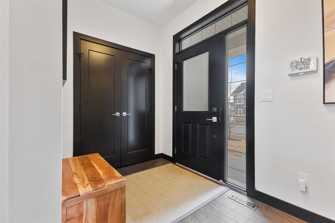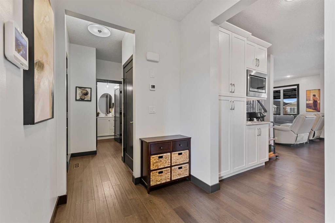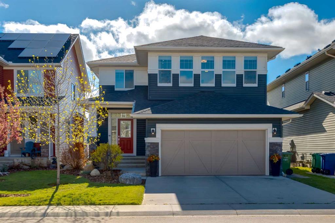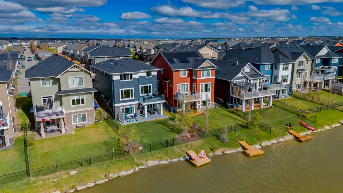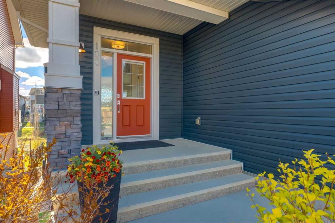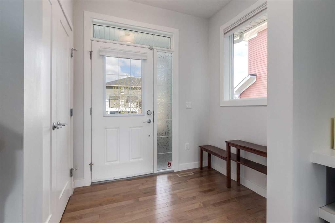148 Baysprings Court SW
Airdrie T4B 3X7
MLS® Number: A2226030
$ 838,000
5
BEDROOMS
3 + 1
BATHROOMS
2,230
SQUARE FEET
2015
YEAR BUILT
Welcome to this carefully custom built home located on a beautiful Cul-de-sac in one of Airdries sought after communities - Baysprings. This spacious home offer 5 large bedrooms, 3.5 well situated bathrooms, 3 generous living spaces, any family's dream kitchen and so many upgrades through out exceeding $100k. Starting with the full stucco exterior, the low maintenance landscaping and beautiful mature trees to create privacy. The interior is equipped with all the features to make the perfect comfort living lifestyle with central AC, a high efficiency furnace, ceiling fans, large bedrooms, large closets, two fireplaces, a side entry to the basement, and big beautiful windows to let in all the natural light! Book your private tour today with your favourite realtor!
| COMMUNITY | Baysprings |
| PROPERTY TYPE | Detached |
| BUILDING TYPE | House |
| STYLE | 2 Storey |
| YEAR BUILT | 2015 |
| SQUARE FOOTAGE | 2,230 |
| BEDROOMS | 5 |
| BATHROOMS | 4.00 |
| BASEMENT | Separate/Exterior Entry, Finished, Full |
| AMENITIES | |
| APPLIANCES | Bar Fridge, Built-In Oven, Central Air Conditioner, Dishwasher, Garage Control(s), Gas Cooktop, Range Hood, Refrigerator, Washer/Dryer, Window Coverings |
| COOLING | Central Air |
| FIREPLACE | Basement, Electric, Gas, Living Room |
| FLOORING | Carpet, Hardwood, Tile |
| HEATING | Fireplace(s), Forced Air |
| LAUNDRY | Laundry Room, Sink, Upper Level |
| LOT FEATURES | Back Yard, Cul-De-Sac, Few Trees, Gentle Sloping, Interior Lot, Irregular Lot, Landscaped, Lawn, Level, Low Maintenance Landscape, Pie Shaped Lot, Wedge Shaped Lot |
| PARKING | Double Garage Attached, Driveway, Front Drive, Garage Door Opener |
| RESTRICTIONS | None Known, Utility Right Of Way |
| ROOF | Asphalt Shingle |
| TITLE | Fee Simple |
| BROKER | Manor Real Estate Ltd. |
| ROOMS | DIMENSIONS (m) | LEVEL |
|---|---|---|
| Eat in Kitchen | 17`2" x 7`9" | Basement |
| Living/Dining Room Combination | 17`3" x 9`7" | Basement |
| 4pc Bathroom | 10`4" x 5`2" | Basement |
| Bedroom | 12`9" x 11`5" | Basement |
| Bedroom | 10`8" x 14`7" | Basement |
| Furnace/Utility Room | 10`4" x 6`8" | Basement |
| Foyer | 7`2" x 6`8" | Main |
| 2pc Bathroom | 6`11" x 5`3" | Main |
| Dining Room | 21`3" x 9`11" | Main |
| Kitchen With Eating Area | 17`11" x 19`4" | Main |
| Living Room | 13`5" x 14`8" | Main |
| Entrance | 6`10" x 3`3" | Main |
| Family Room | 18`2" x 23`0" | Upper |
| Bedroom - Primary | 15`8" x 14`8" | Upper |
| Bedroom | 12`10" x 10`5" | Upper |
| Walk-In Closet | 4`8" x 4`8" | Upper |
| 4pc Bathroom | 6`7" x 7`9" | Upper |
| Bedroom | 10`0" x 11`1" | Upper |
| Laundry | 7`0" x 5`5" | Upper |
| Walk-In Closet | 12`9" x 8`8" | Upper |
| 5pc Ensuite bath | 12`9" x 9`4" | Upper |


