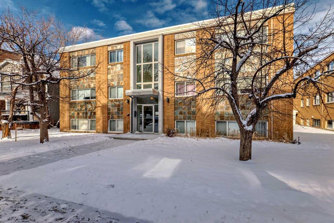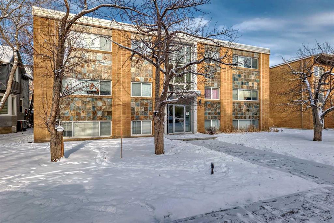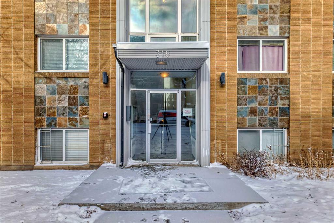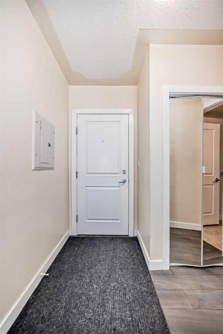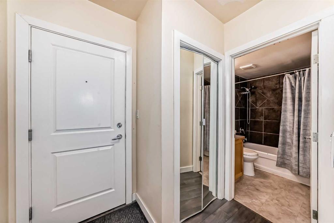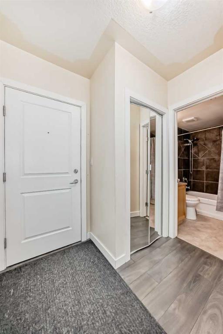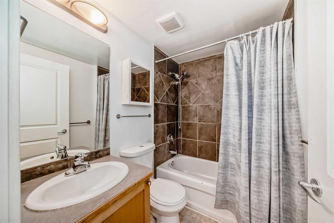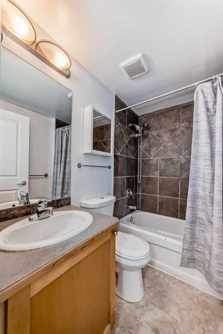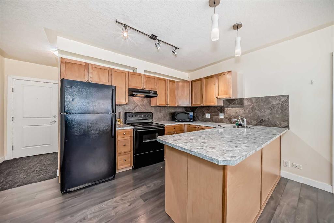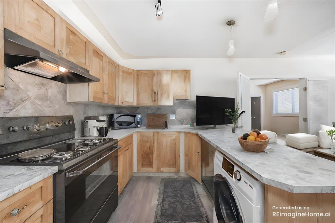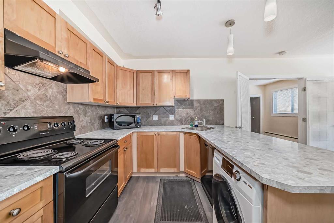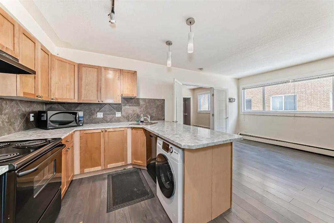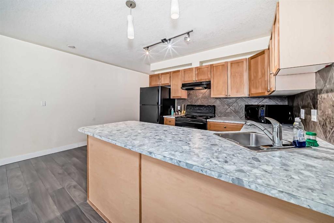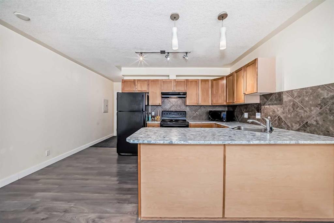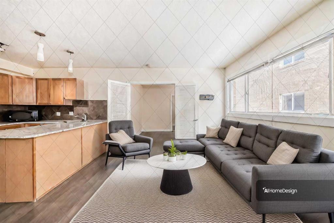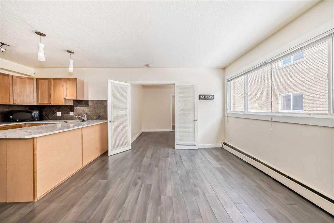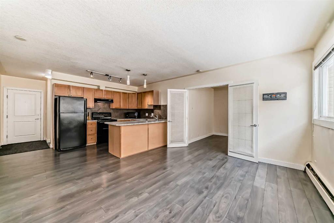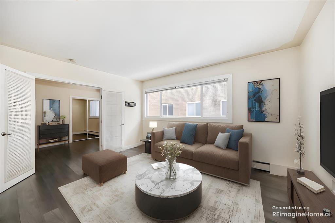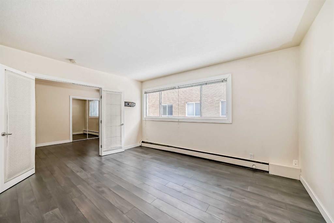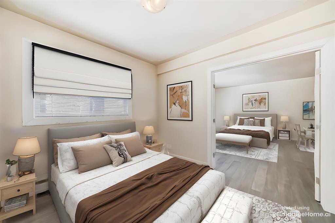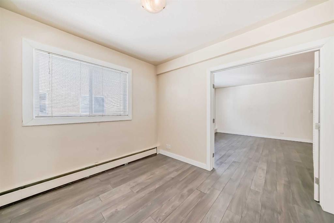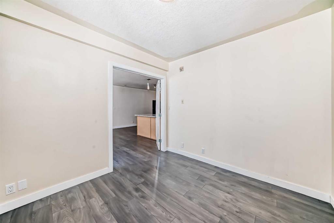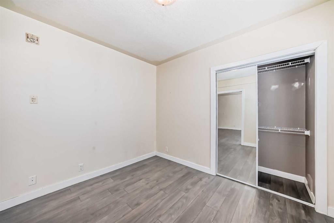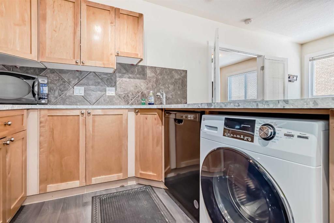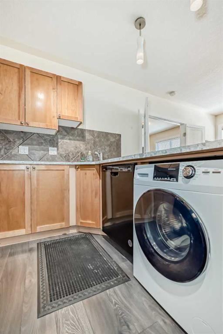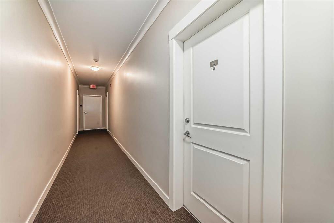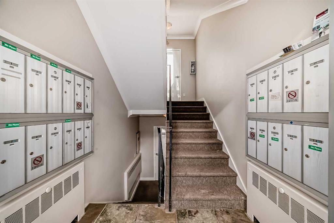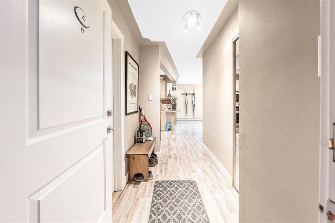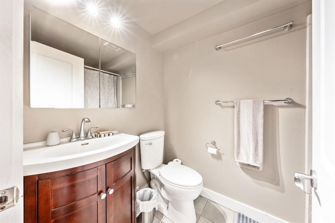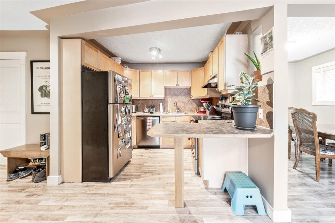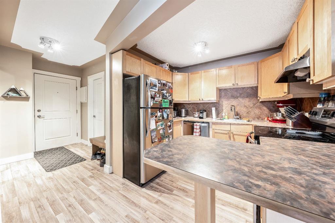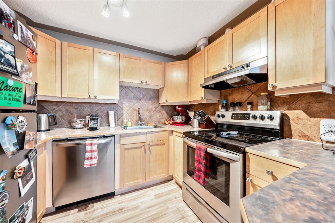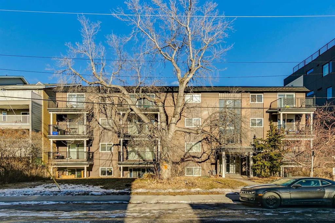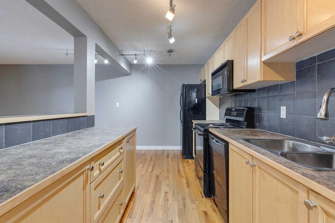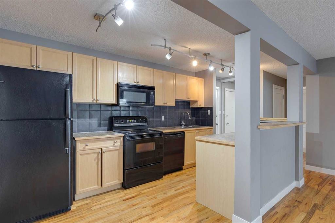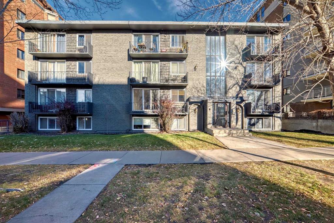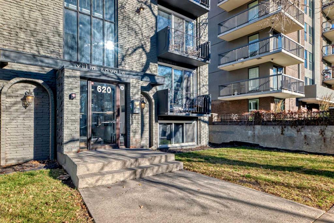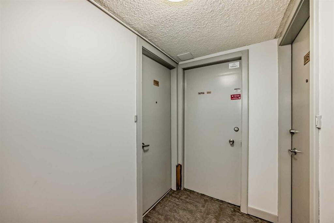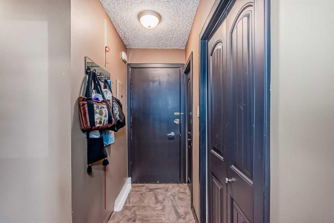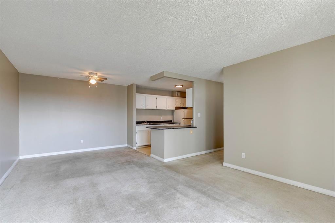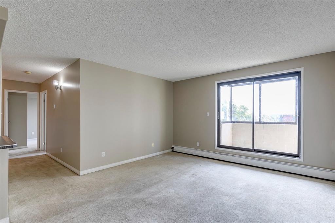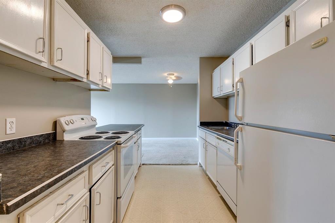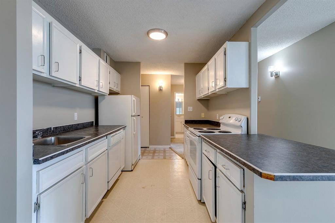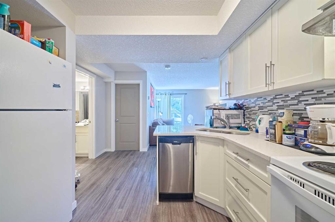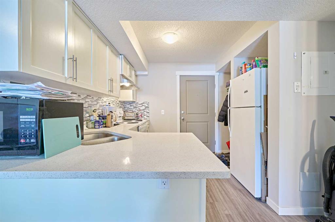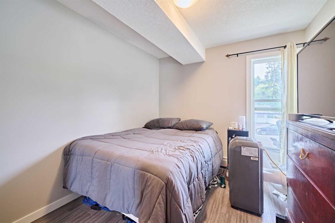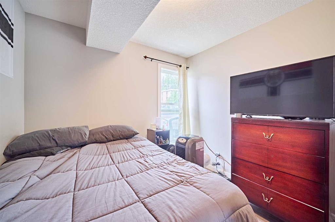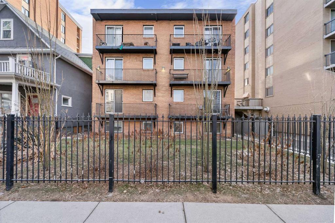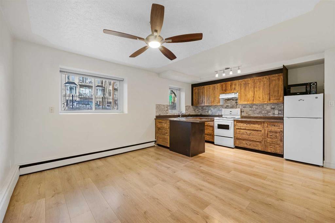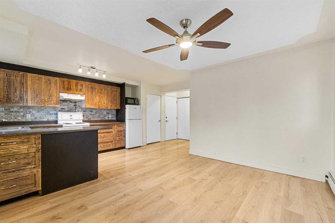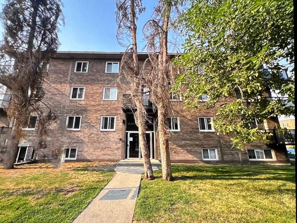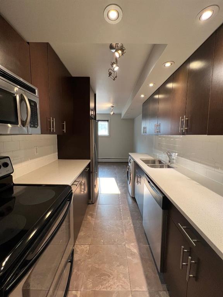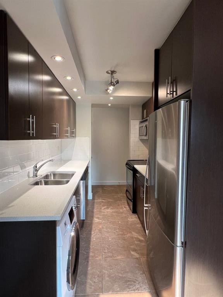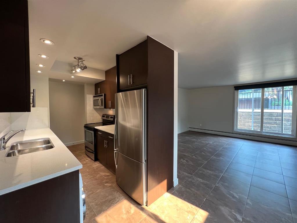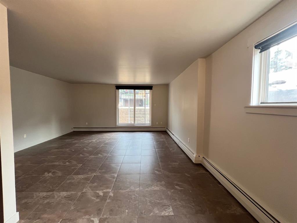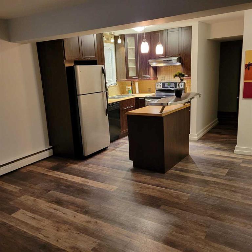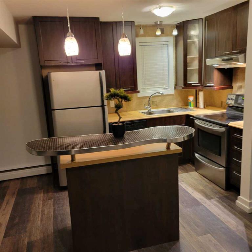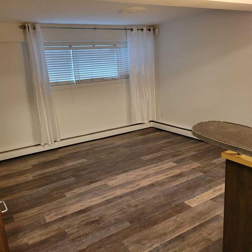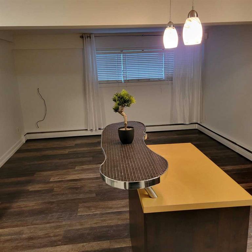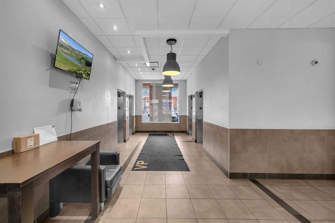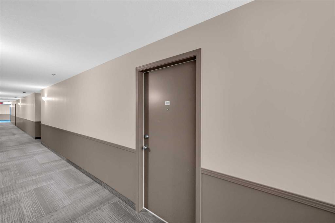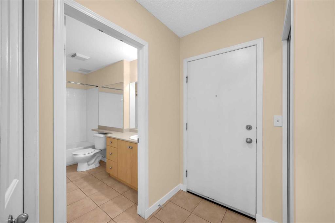12, 316 22 Avenue SW
Calgary T2S 0H4
MLS® Number: A2192545
$ 215,000
1
BEDROOMS
1 + 0
BATHROOMS
500
SQUARE FEET
1957
YEAR BUILT
You have to see this HIDDEN GEM in the heart of vibrant MISSION, this stylish second-floor suite is the perfect blend of comfort, convenience, and investment potential. Very well managed building with LOW CONDO FEES! Step inside to be greeted by an open concept floor plan with beautiful natural light pouring through the east-facing living room, creating a warm and inviting atmosphere. The well designed layout maximizes space, making everyday living effortless. The spacious kitchen boasts ample counter space, perfect for cooking and entertaining, while the breakfast bar adds extra seating and style. Beyond the living area, elegant French doors lead to a cozy bedroom, offering privacy while maintaining the open feel of the home. The convenience of in-suite laundry means no more trips to the laundromat, and with separate bike storage and leased parking available, this home truly has it all. With very low monthly condo fees for this community, unbeatable access to Calgary’s best restaurants, coffee shops, and river pathways, plus a high-demand rental location, this unit is the perfect investment or first-time home. Don't wait!! Opportunities like this don’t last long!!
| COMMUNITY | Mission |
| PROPERTY TYPE | Apartment |
| BUILDING TYPE | Low Rise (2-4 stories) |
| STYLE | Low-Rise(1-4) |
| YEAR BUILT | 1957 |
| SQUARE FOOTAGE | 500 |
| BEDROOMS | 1 |
| BATHROOMS | 1.00 |
| BASEMENT | None |
| AMENITIES | |
| APPLIANCES | Dishwasher, Electric Range, European Washer/Dryer Combination, Range Hood, Refrigerator |
| COOLING | None |
| FIREPLACE | N/A |
| FLOORING | Laminate, Tile |
| HEATING | Baseboard, Hot Water, Natural Gas |
| LAUNDRY | In Unit |
| LOT FEATURES | |
| PARKING | Off Street, See Remarks, Stall |
| RESTRICTIONS | Board Approval |
| ROOF | Tar/Gravel |
| TITLE | Fee Simple |
| BROKER | Real Estate Professionals Inc. |
| ROOMS | DIMENSIONS (m) | LEVEL |
|---|---|---|
| Entrance | 5`9" x 3`9" | Main |
| 4pc Bathroom | 7`0" x 5`1" | Main |
| Kitchen | 8`9" x 10`7" | Main |
| Living/Dining Room Combination | 11`9" x 14`8" | Main |
| Bedroom - Primary | 10`5" x 9`6" | Main |


