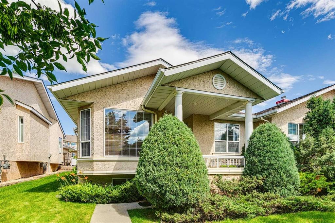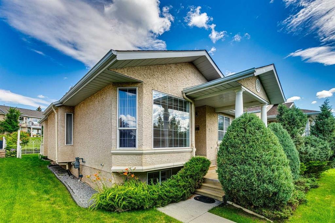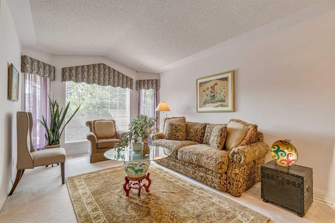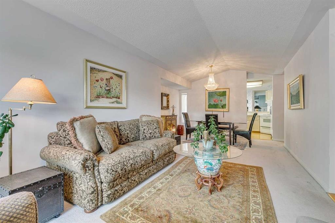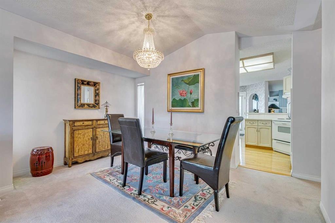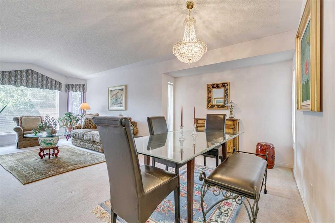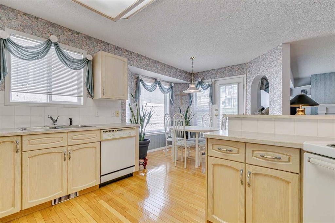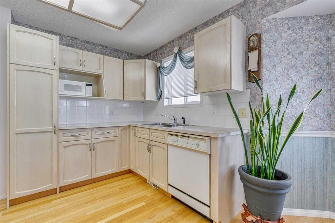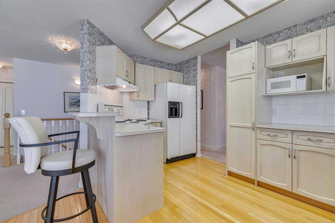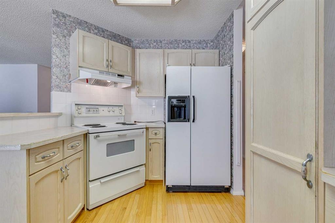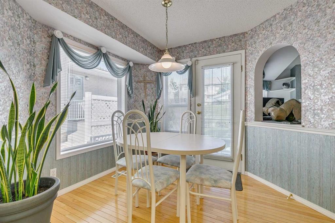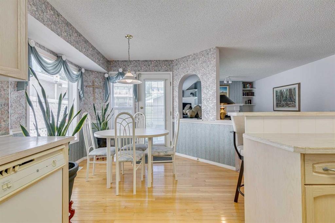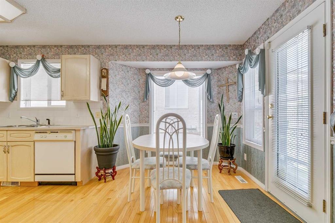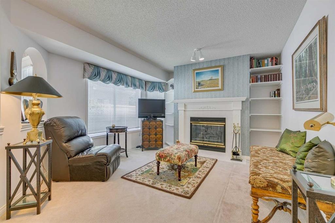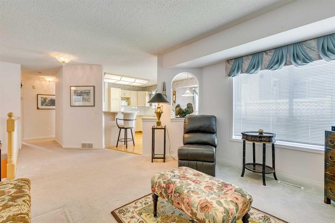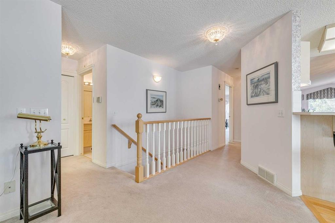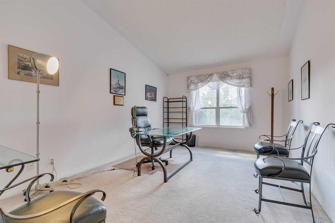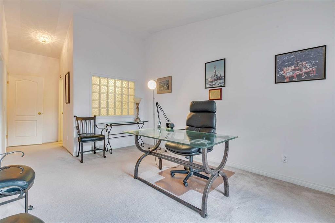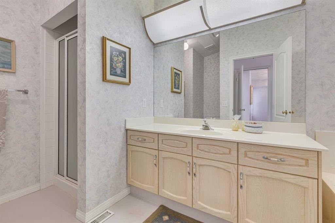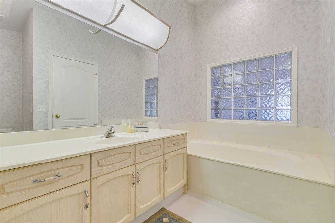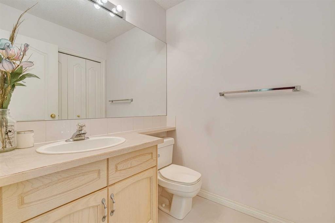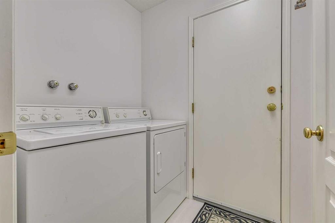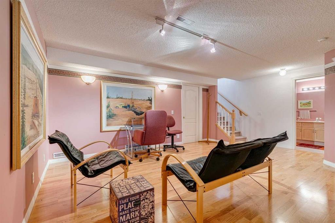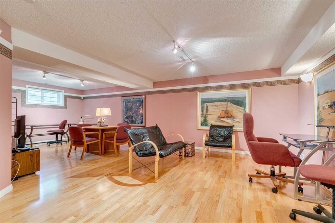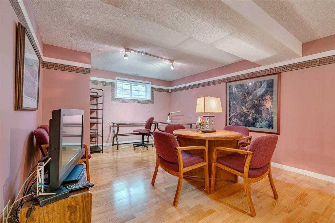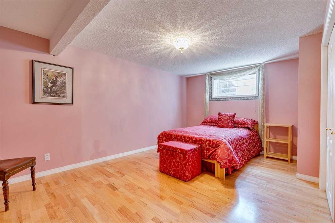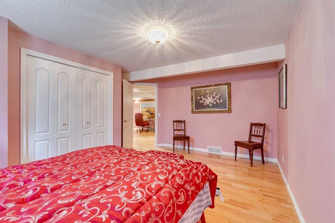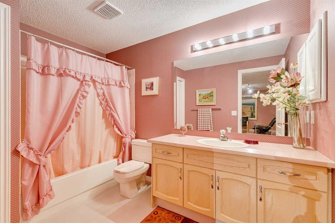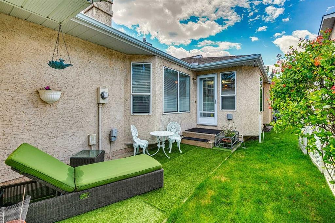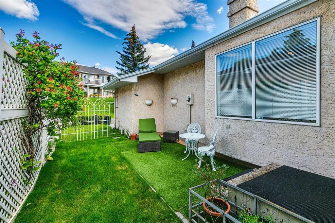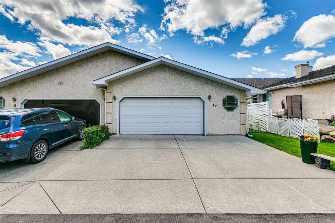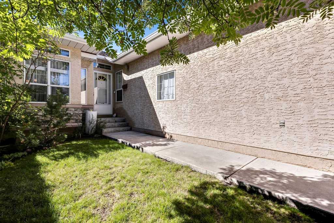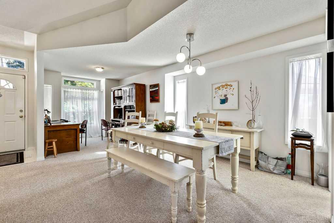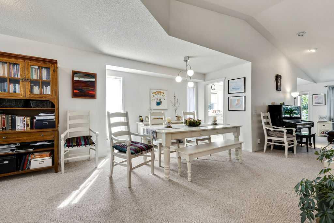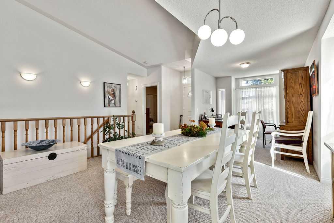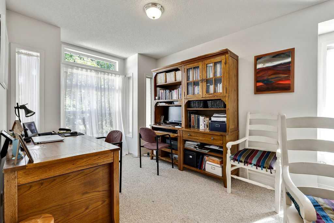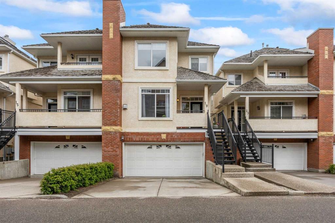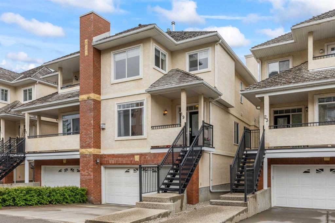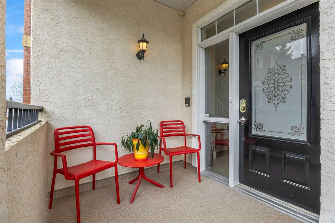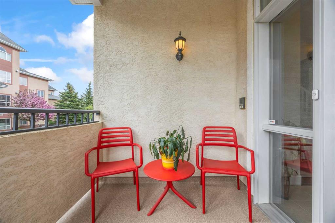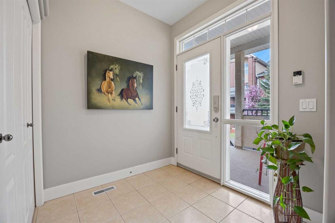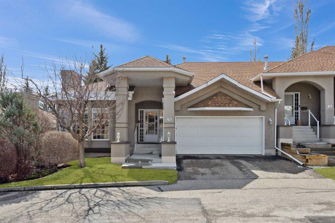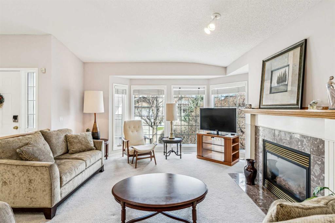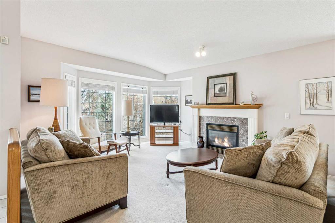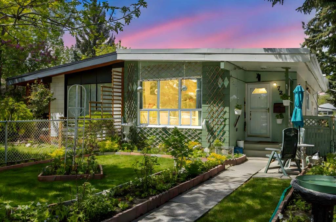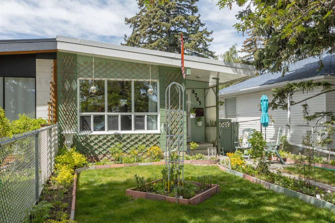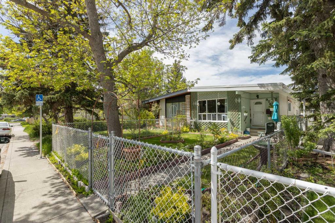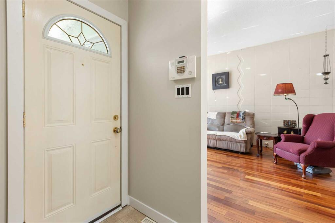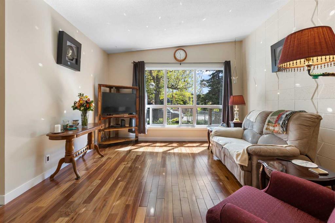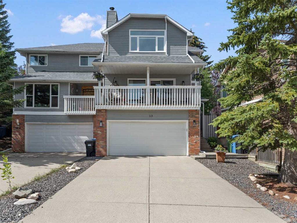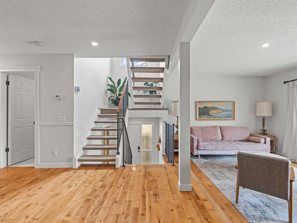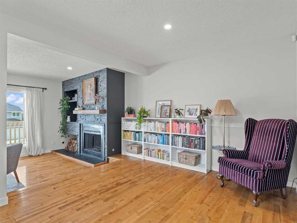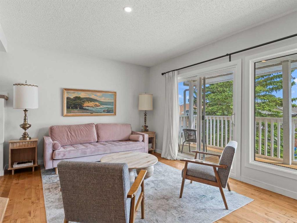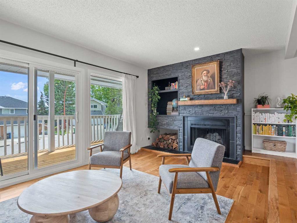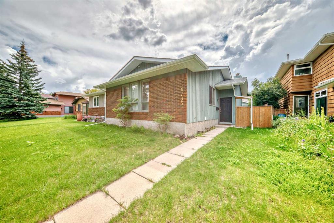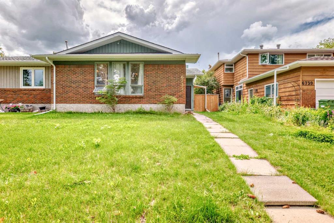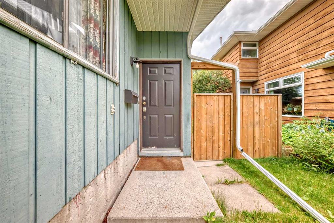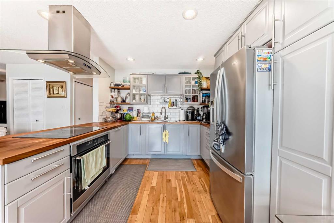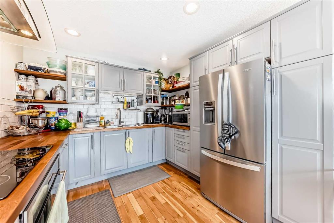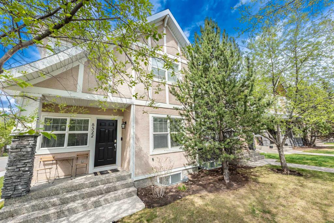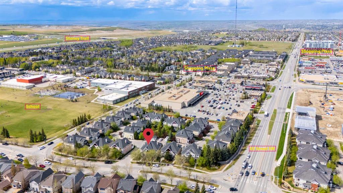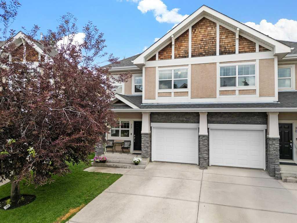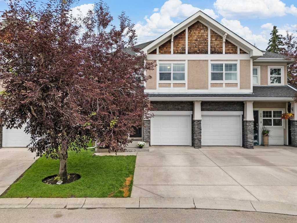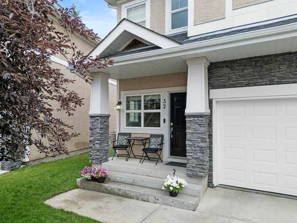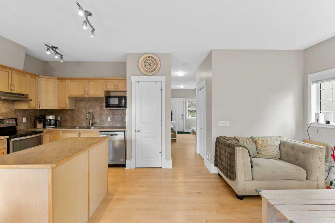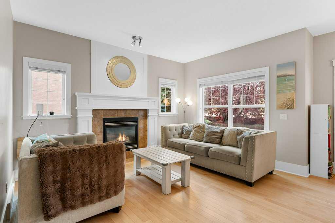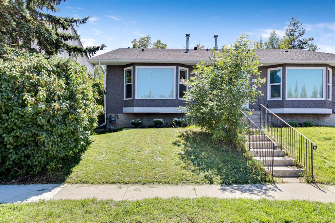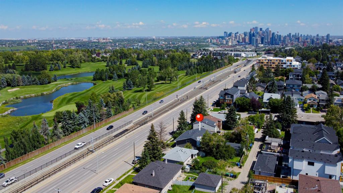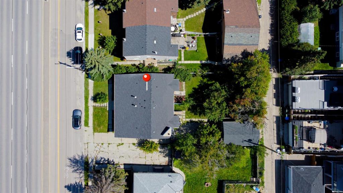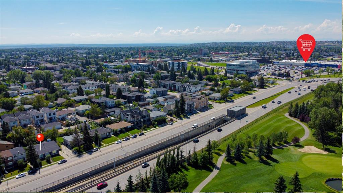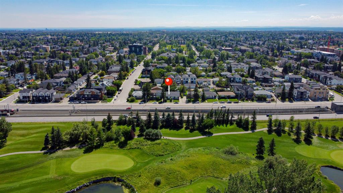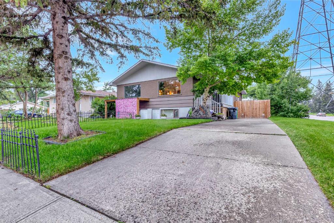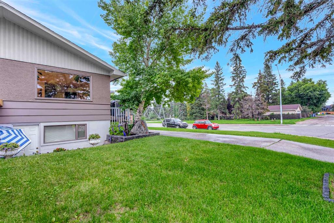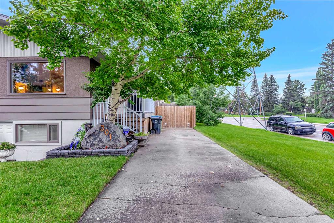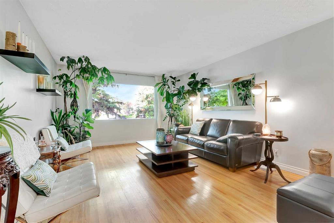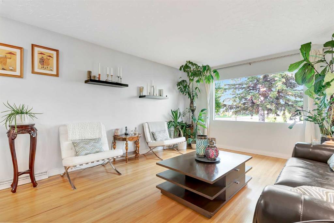12 Sierra Morena Way SW
Calgary T3H 3E4
MLS® Number: A2248656
$ 629,900
2
BEDROOMS
2 + 1
BATHROOMS
1,333
SQUARE FEET
1993
YEAR BUILT
First time on market! Here is your chance to own a lovely semi-detached bungalow with NO CONDO FEES yet enjoy landscaping and snow removal. A special residence offering over 2100 SF of living space in one of the most sought after areas of Signal Hill. Wonderful main level features a formal living room with bayed window overlooking the front yard and large dining room for family gatherings. Towards the back of the home is the gracious kitchen area with breakfast bar, dining nook and serene family room w/gas fireplace + built-in bookcase. The principle bedroom is a delight with large walk-in closet and a 4-piece ensuite bath (soaker tub too!). A 2-piece guest bath, main floor laundry and access to your private yard. The lower level offers a large recreational space, second large bedroom and 4-piece bath. Huge utility room offers future development potential or ideal storage. Double attached garage, new roof 2024, paved lane to garage and low monthly HOA of $150.00 for lawn care and snow removal. This residence is in beautiful condition and was used as a family office space. Enjoy all the amenities of the area including walking/bike paths, West Hills shops, parks, playgrounds, bus/LRT, easy access to Stoney Trail and HWY 8 to Bragg Creek. No age or pet restrictions. Come see!!
| COMMUNITY | Signal Hill |
| PROPERTY TYPE | Semi Detached (Half Duplex) |
| BUILDING TYPE | Duplex |
| STYLE | Side by Side, Bungalow |
| YEAR BUILT | 1993 |
| SQUARE FOOTAGE | 1,333 |
| BEDROOMS | 2 |
| BATHROOMS | 3.00 |
| BASEMENT | Finished, Full |
| AMENITIES | |
| APPLIANCES | Dishwasher, Dryer, Electric Stove, Garage Control(s), Range Hood, Refrigerator, Washer, Water Softener, Window Coverings |
| COOLING | None |
| FIREPLACE | Family Room, Gas |
| FLOORING | Carpet, Hardwood, Laminate, Tile |
| HEATING | Forced Air |
| LAUNDRY | Main Level |
| LOT FEATURES | Back Lane, Back Yard, Front Yard, Fruit Trees/Shrub(s), Landscaped, Lawn, Paved, Street Lighting |
| PARKING | Double Garage Attached |
| RESTRICTIONS | Easement Registered On Title, Restrictive Covenant, Utility Right Of Way |
| ROOF | Asphalt Shingle |
| TITLE | Fee Simple |
| BROKER | RE/MAX Realty Professionals |
| ROOMS | DIMENSIONS (m) | LEVEL |
|---|---|---|
| Bedroom | 11`0" x 16`1" | Basement |
| Game Room | 12`6" x 26`9" | Basement |
| Furnace/Utility Room | 26`1" x 21`8" | Basement |
| 4pc Bathroom | 6`7" x 10`3" | Basement |
| 2pc Bathroom | 5`5" x 5`5" | Main |
| 4pc Ensuite bath | 5`11" x 12`8" | Main |
| Kitchen | 13`0" x 8`2" | Main |
| Dining Room | 13`0" x 9`0" | Main |
| Nook | 9`6" x 8`3" | Main |
| Living Room | 11`0" x 15`2" | Main |
| Family Room | 11`11" x 15`3" | Main |
| Foyer | 4`8" x 5`5" | Main |
| Laundry | 6`0" x 5`0" | Main |
| Bedroom - Primary | 11`0" x 15`6" | Main |

