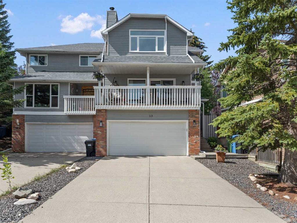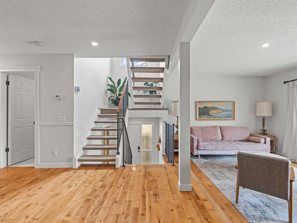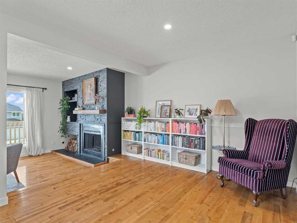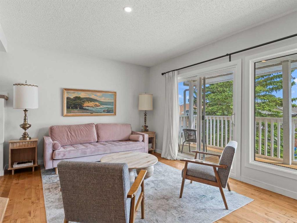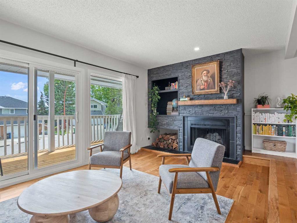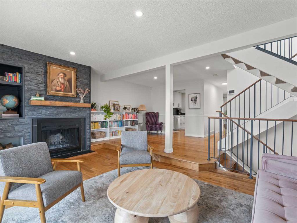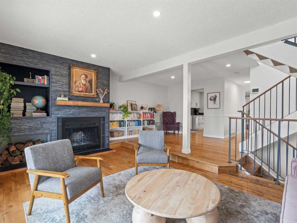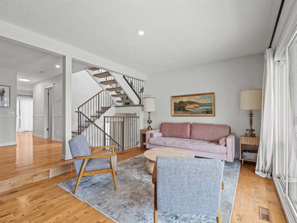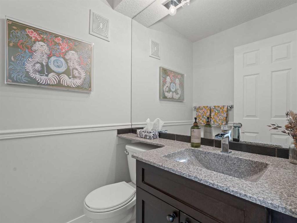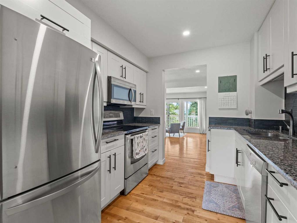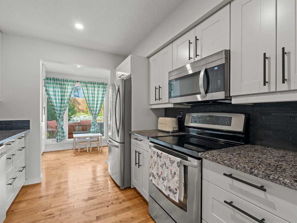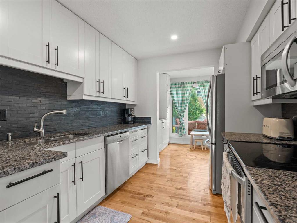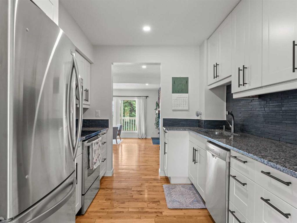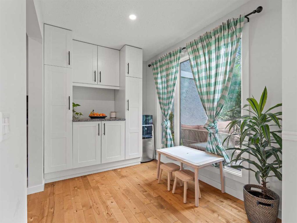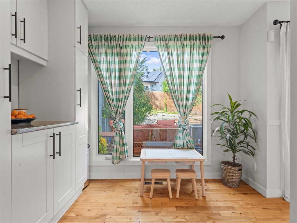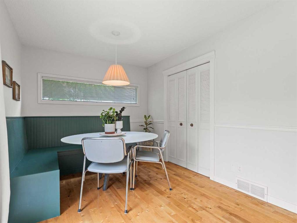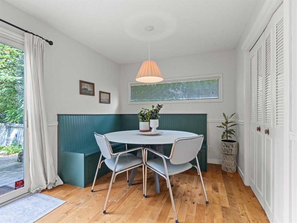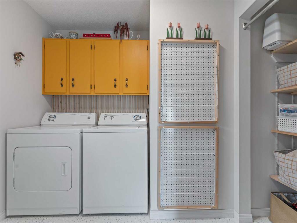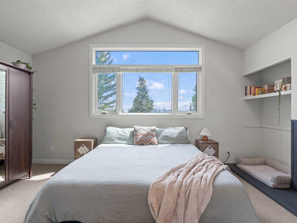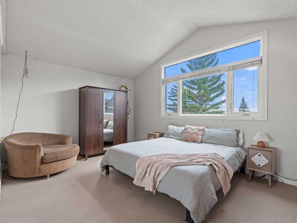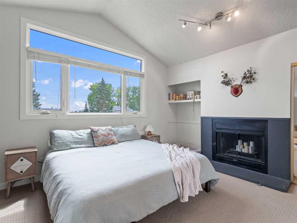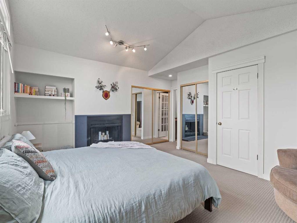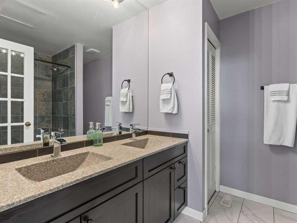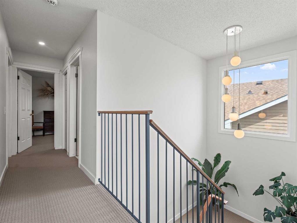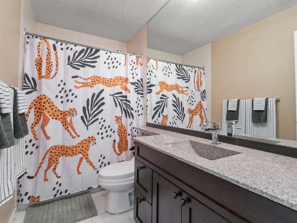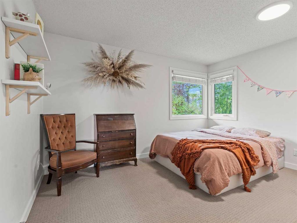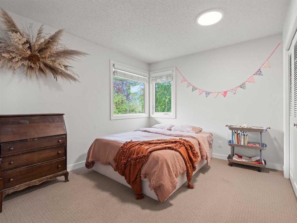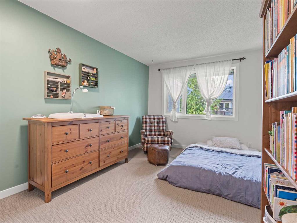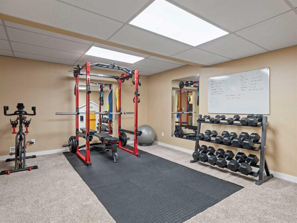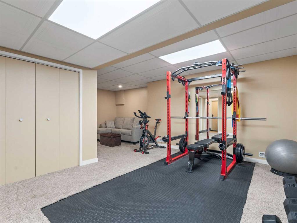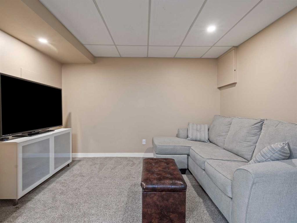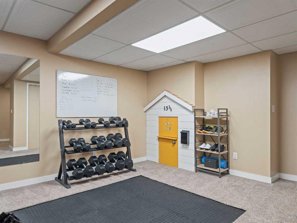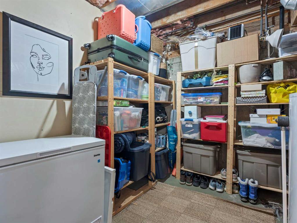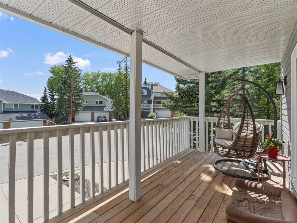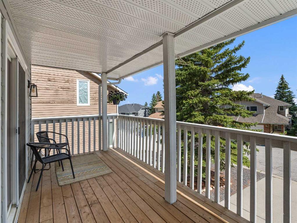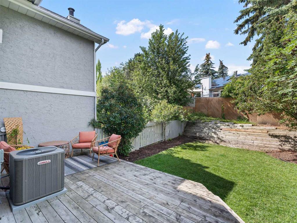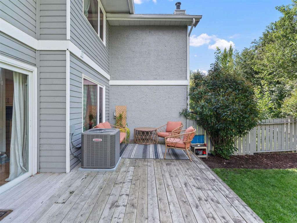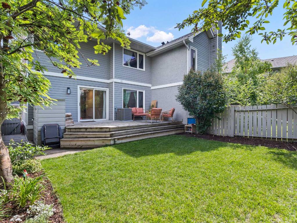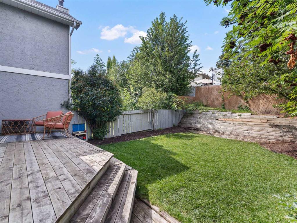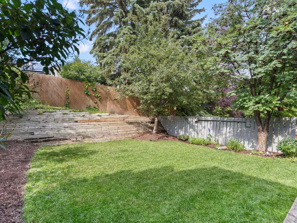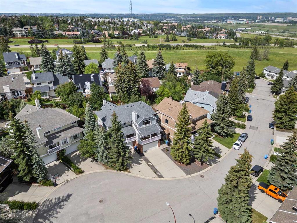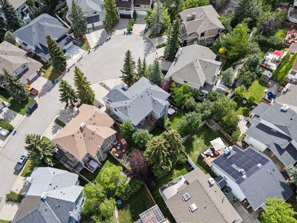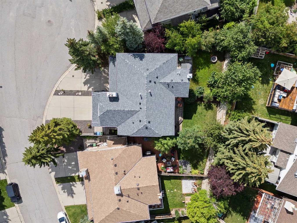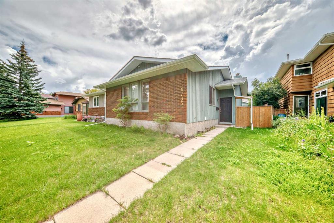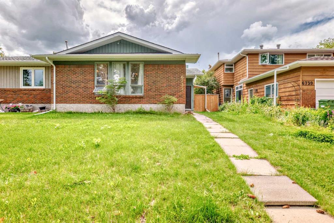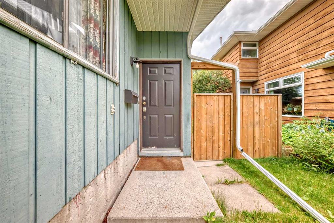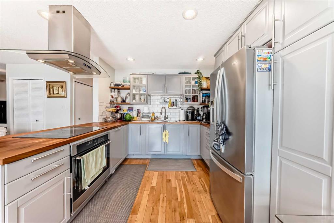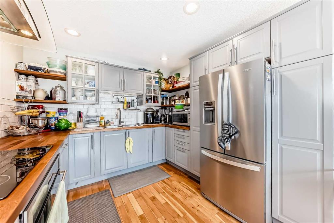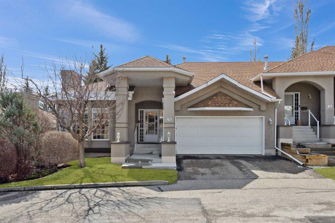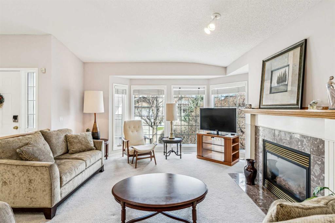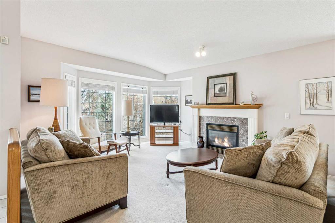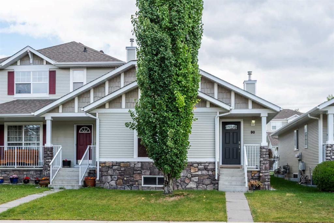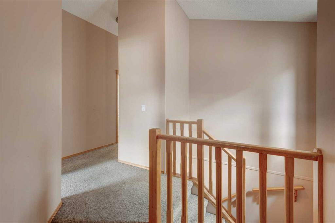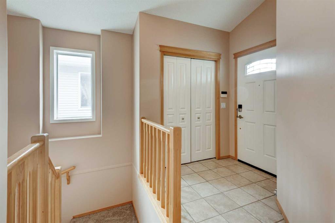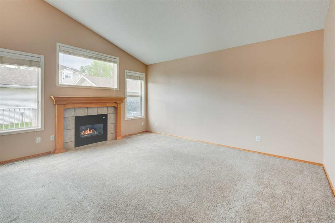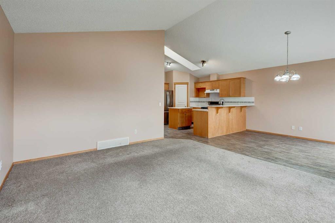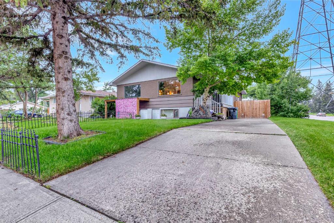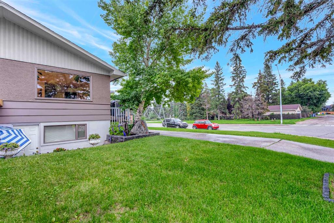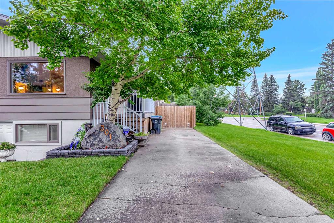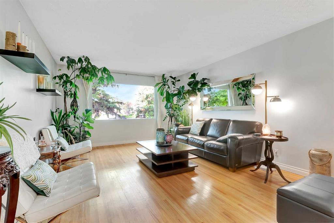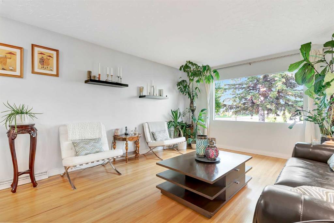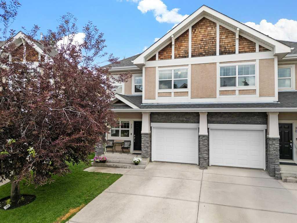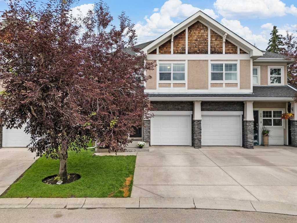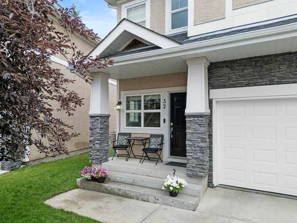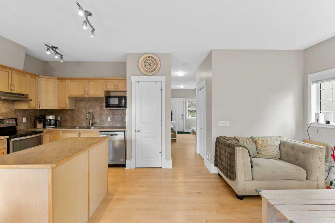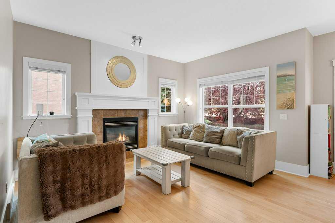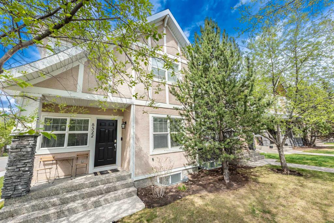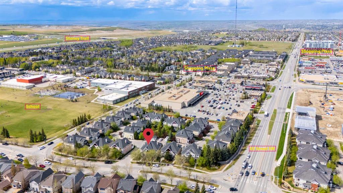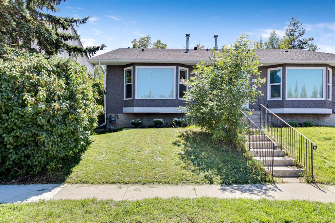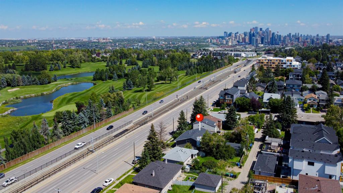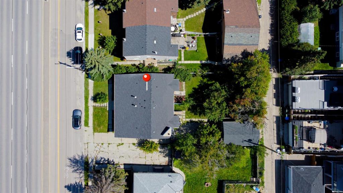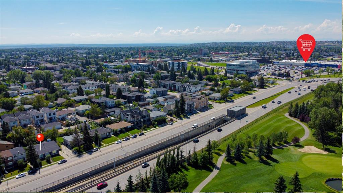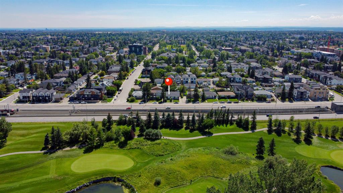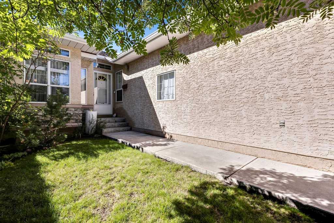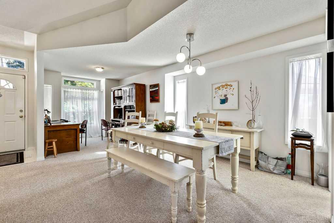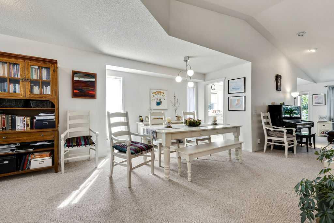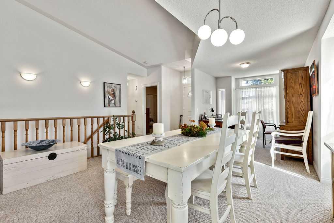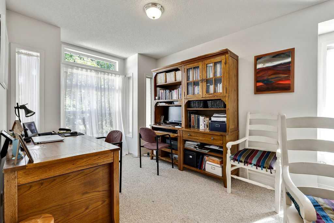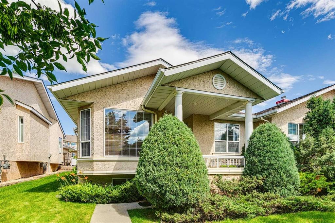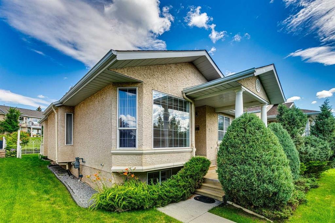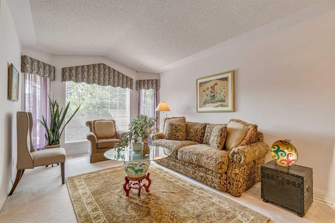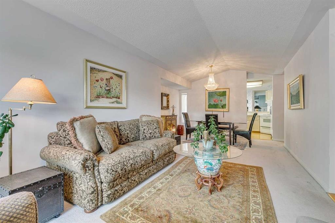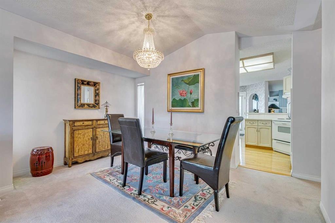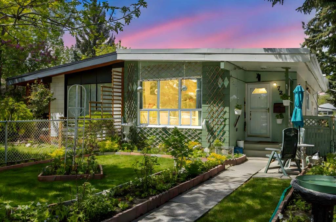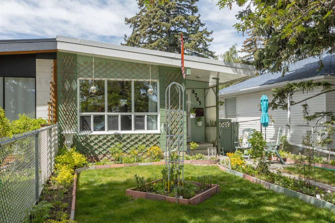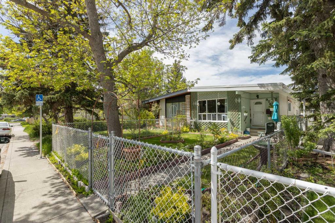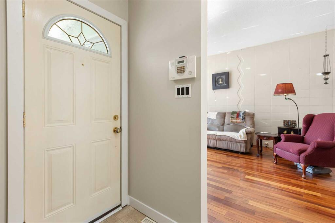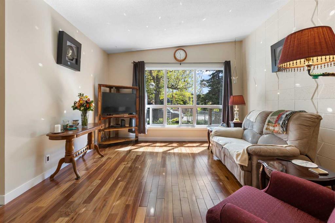13 Stradwick Place SW
Calgary T3H 1T3
MLS® Number: A2242252
$ 650,000
3
BEDROOMS
2 + 1
BATHROOMS
1,766
SQUARE FEET
1982
YEAR BUILT
Nestled in a quiet cul-de-sac in the highly desirable community of Strathcona Park, this beautifully maintained semi-detached home offers 1,766 square feet of thoughtfully designed living space, plus a fully developed basement for added versatility. With 3 bedrooms and 2.5 bathrooms, this home is ideal for families, professionals, or anyone looking for a low-maintenance lifestyle in a prime location. The main level features hardwood flooring, a functional galley-style kitchen with sleek stainless steel appliances, and stone countertops in both the kitchen and all bathrooms. The bright and inviting eat-in breakfast nook overlooks the private backyard, while the south-facing front porch is the perfect spot to soak in the sun. You'll also appreciate the convenience of main floor laundry, central air conditioning, and a front-attached double garage. Outside, the private backyard provides a quiet retreat for relaxing or entertaining. With parks, schools, and amenities just minutes away, this Strathcona gem blends comfort, style, and location effortlessly. As an FYI the roof was redone earlier this year, AC was put in 2 years ago, furnance is 6 years old and the hot water tank is 8 years old.
| COMMUNITY | Strathcona Park |
| PROPERTY TYPE | Semi Detached (Half Duplex) |
| BUILDING TYPE | Duplex |
| STYLE | 2 Storey, Side by Side |
| YEAR BUILT | 1982 |
| SQUARE FOOTAGE | 1,766 |
| BEDROOMS | 3 |
| BATHROOMS | 3.00 |
| BASEMENT | Finished, Full |
| AMENITIES | |
| APPLIANCES | Central Air Conditioner, Dishwasher, Dryer, Electric Range, Garage Control(s), Microwave Hood Fan, Refrigerator, Washer, Window Coverings |
| COOLING | Central Air |
| FIREPLACE | Wood Burning |
| FLOORING | Carpet, Ceramic Tile, Hardwood |
| HEATING | Forced Air, Natural Gas |
| LAUNDRY | Main Level |
| LOT FEATURES | Back Yard, Fruit Trees/Shrub(s), Landscaped, Low Maintenance Landscape, Many Trees, Rectangular Lot |
| PARKING | Double Garage Attached |
| RESTRICTIONS | None Known |
| ROOF | Asphalt Shingle |
| TITLE | Fee Simple |
| BROKER | CIR Realty |
| ROOMS | DIMENSIONS (m) | LEVEL |
|---|---|---|
| Exercise Room | 13`2" x 17`5" | Basement |
| Game Room | 9`9" x 12`0" | Basement |
| Storage | 4`1" x 8`6" | Basement |
| Furnace/Utility Room | 8`10" x 11`5" | Basement |
| Foyer | 5`7" x 6`9" | Main |
| Living Room | 19`1" x 21`8" | Main |
| Kitchen | 8`11" x 9`8" | Main |
| Dining Room | 13`11" x 9`1" | Main |
| Breakfast Nook | 9`6" x 7`0" | Main |
| Laundry | 7`10" x 6`3" | Main |
| 2pc Bathroom | 4`10" x 4`9" | Main |
| Bedroom - Primary | 18`3" x 15`4" | Upper |
| Bedroom | 13`4" x 9`11" | Upper |
| Bedroom | 9`8" x 15`8" | Upper |
| 5pc Ensuite bath | 9`8" x 7`7" | Upper |
| 4pc Bathroom | 9`6" x 5`0" | Upper |

