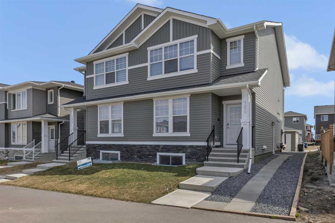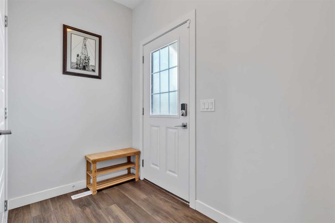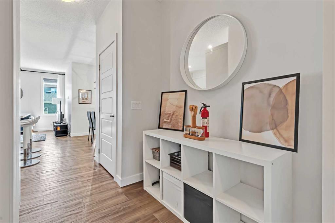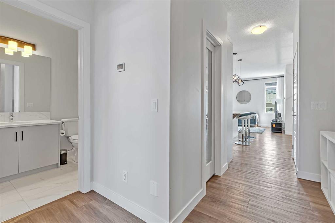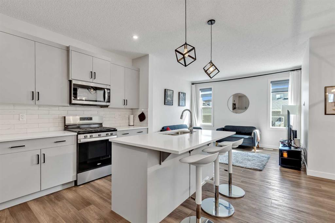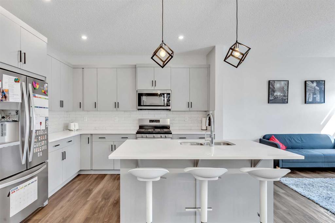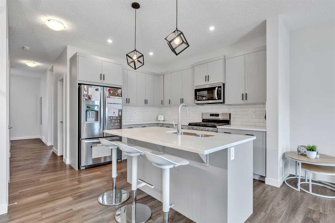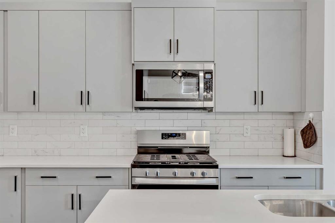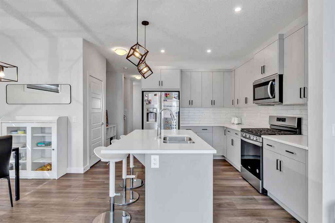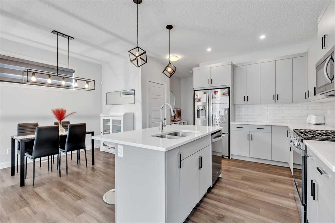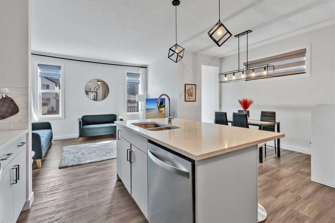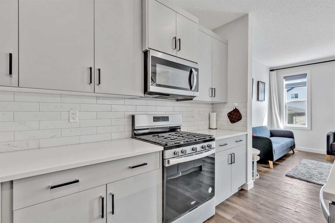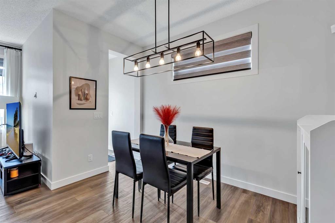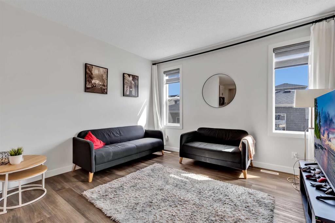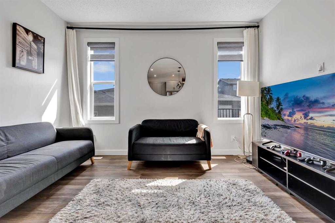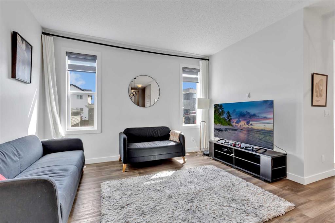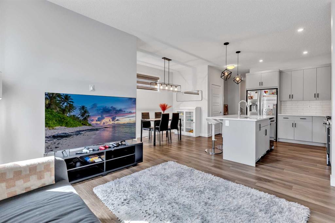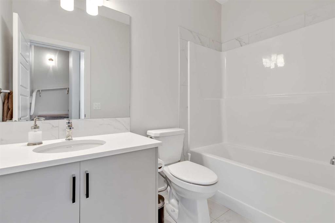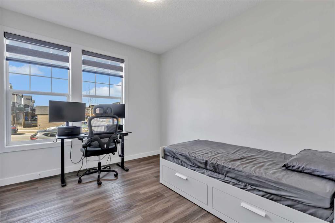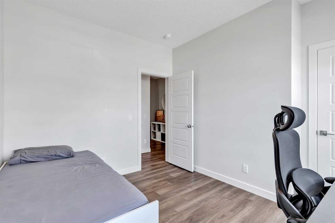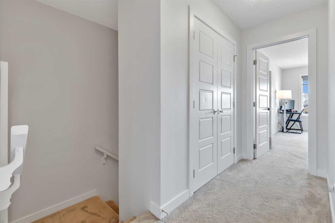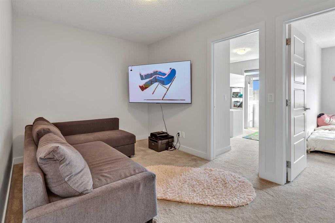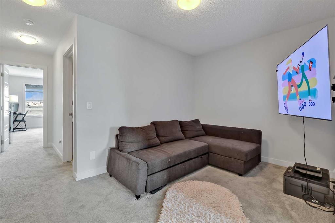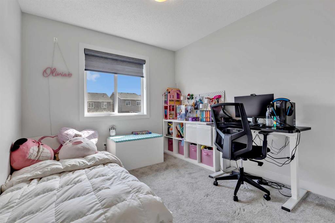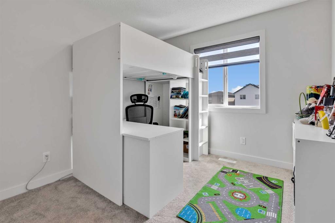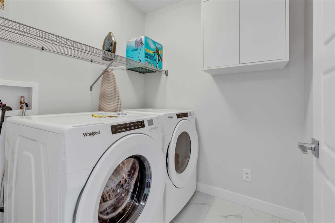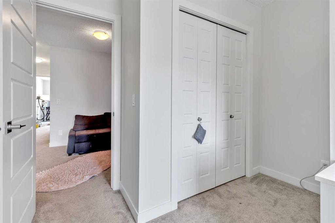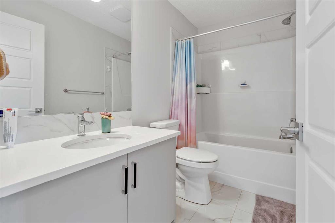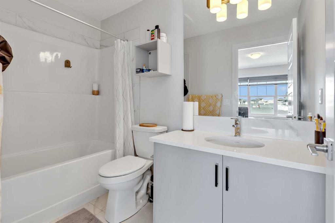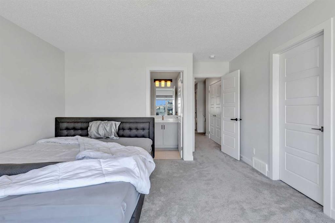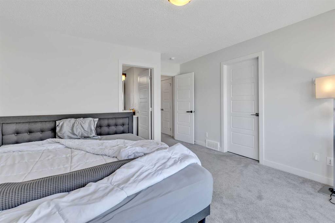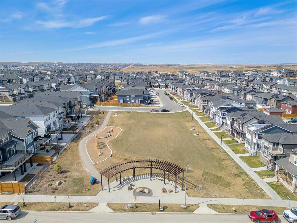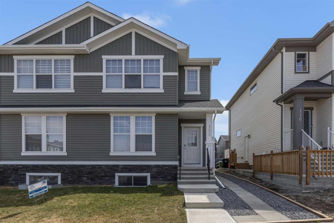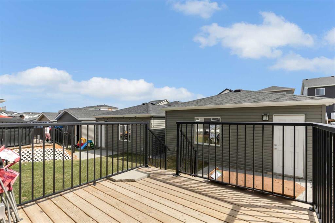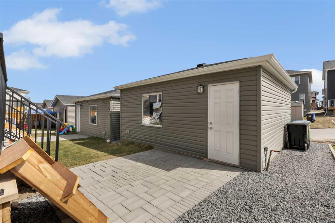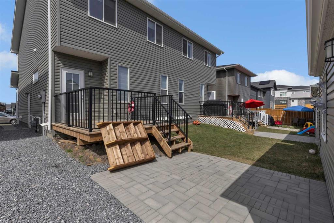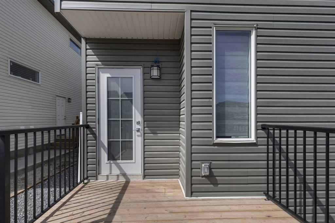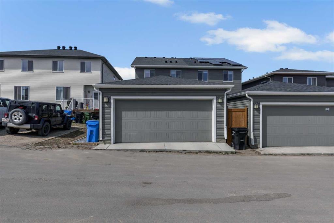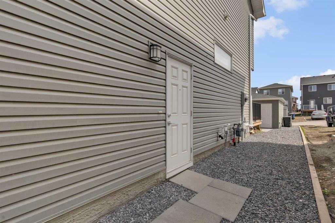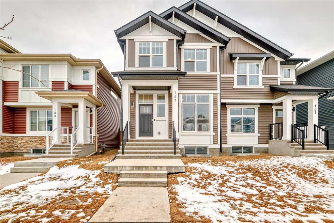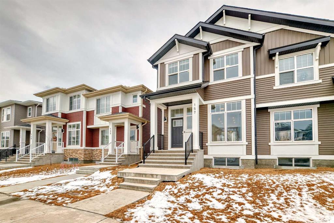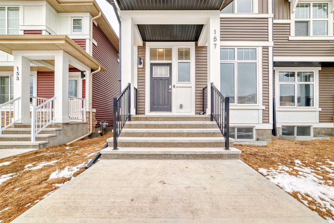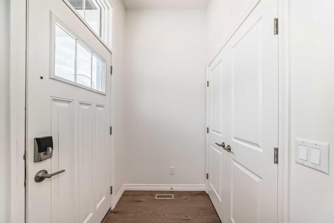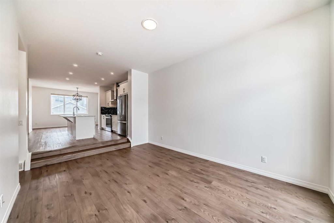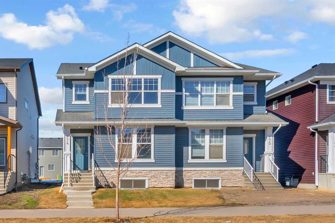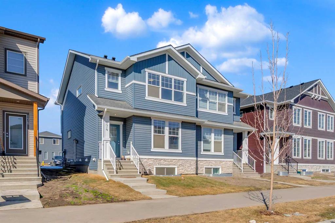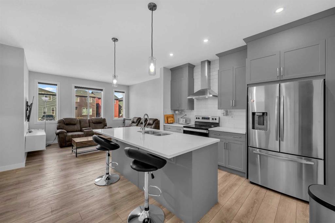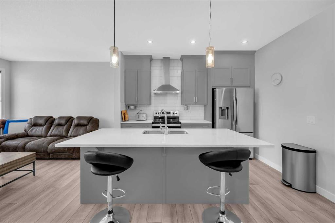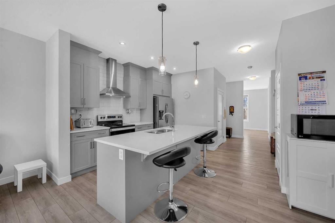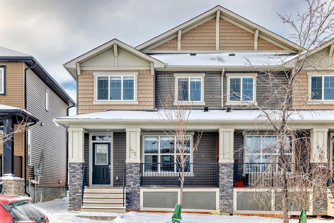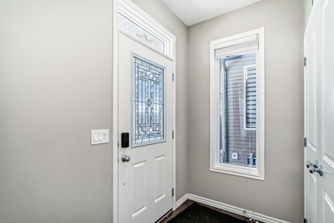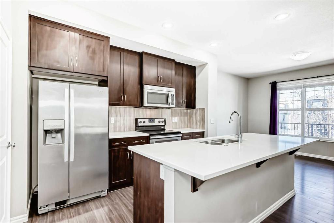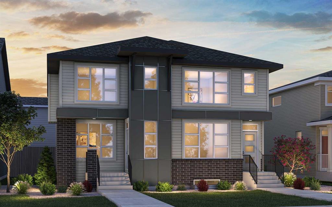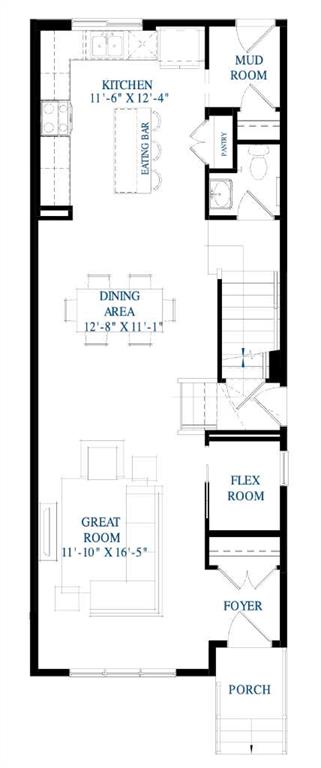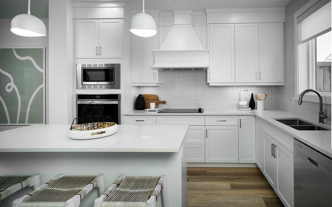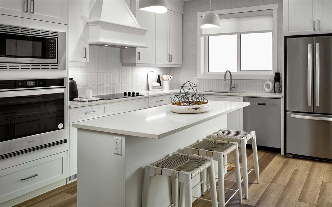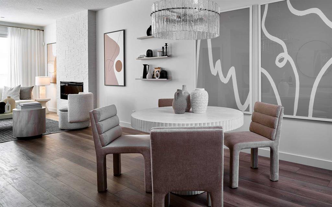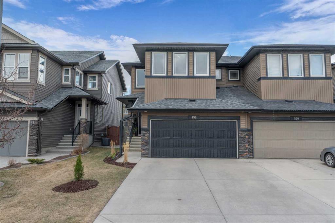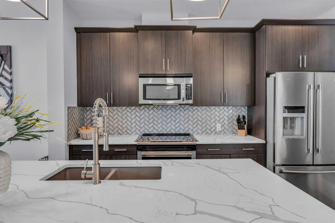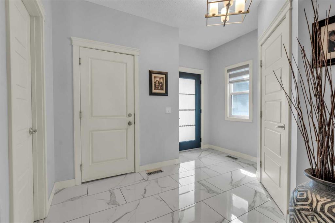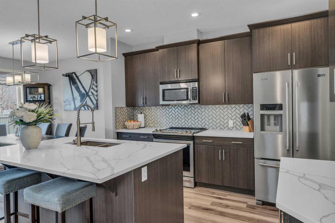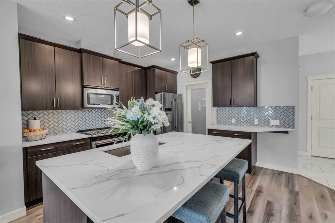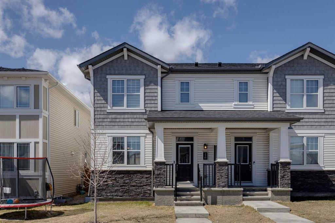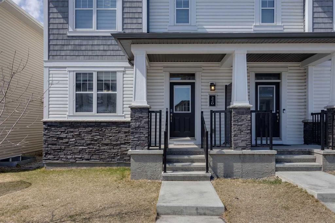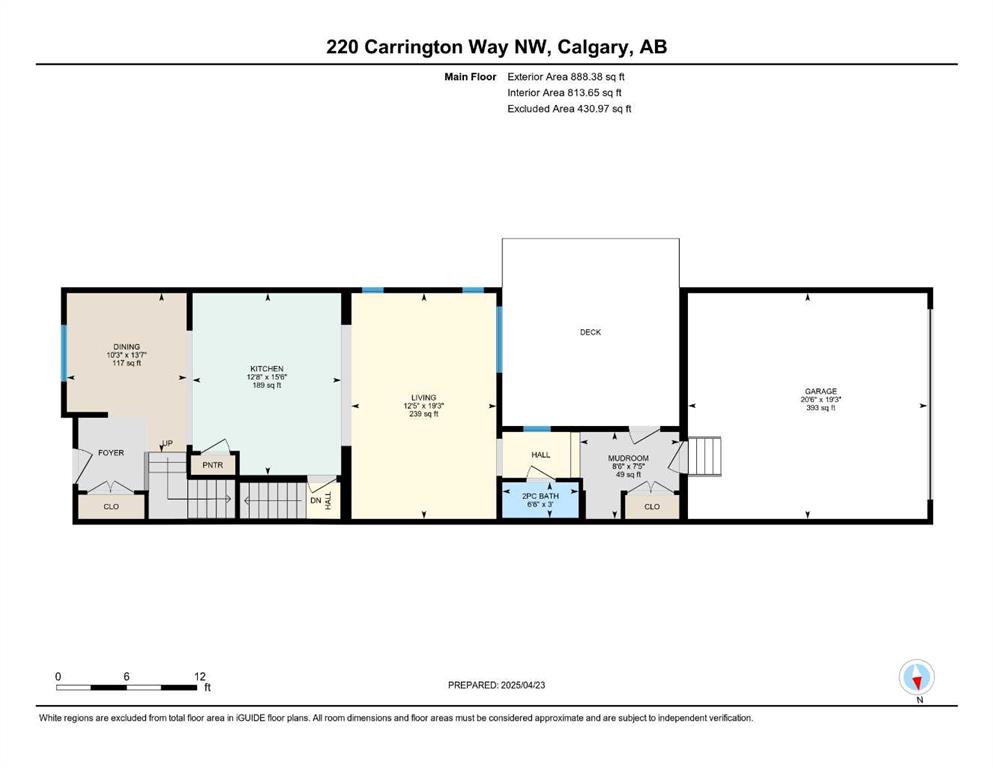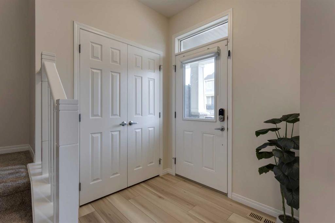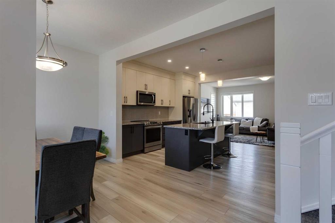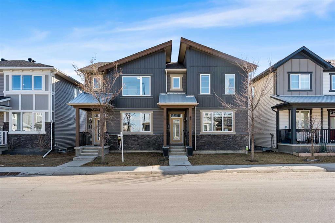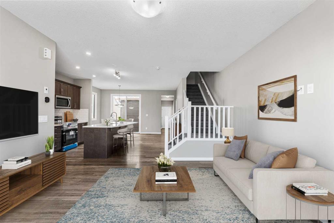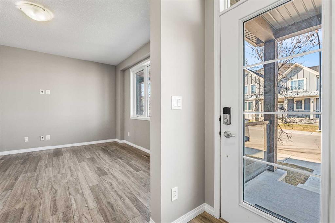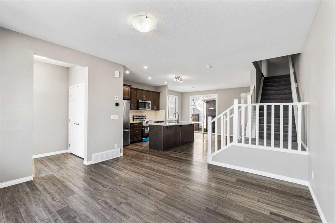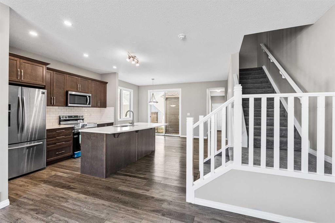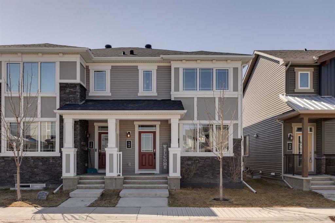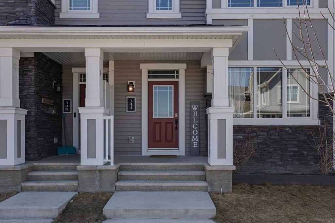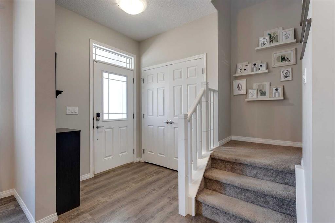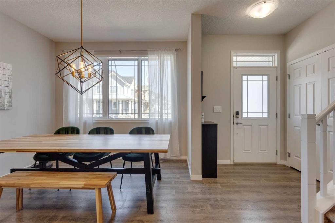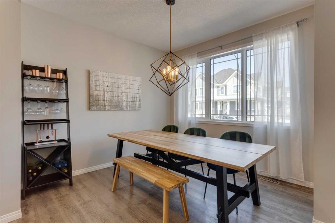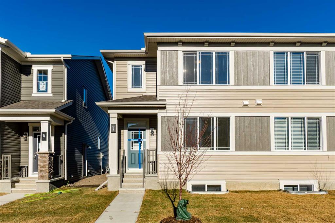120 Ambleton Street NW
Calgary T3P 1W5
MLS® Number: A2215764
$ 596,000
4
BEDROOMS
3 + 0
BATHROOMS
1,780
SQUARE FEET
2023
YEAR BUILT
OPEN HOUSE ON SATURDAY, MAY 3 (1-4PM) | MODERN & RECENTLY BUILT | 4 BEDROOMS | DOUBLE GARAGE | SEPERATE EXTERIOR ENTRANCE |GREAT OPPORTUNITY IN AMBLETON Located in the vibrant and growing community of Ambleton in NW Calgary, this recently built semi-detached two-storey home offers exceptional value and long-term potential. The main floor features durable vinyl plank flooring, a main-floor bedroom, full 4-piece bath, open living/dining area, and a modern kitchen complete with quartz counters, pot lighting, gas range, and tile backsplash. Upstairs, you'll find a carpeted family room, tiled laundry area, additional bedrooms, and a primary bedroom with a 4-piece ensuite. The separate side entrance leads to the partially framed basement suite and awaits your future development. Located close to top-rated schools, shopping, and all essential amenities, this property is perfect for first-time homebuyers or growing families looking to upgrade. Don’t miss your chance to own in one of Calgary’s newest and most desirable neighborhoods! Contact your favourite realtor and book a showing today! Enjoy the outdoors with a rear deck, concrete pavers, and fenced yard. A solid opportunity to own in a family-friendly, amenity-rich NW Calgary community that continues to grow in popularity and value.
| COMMUNITY | Moraine |
| PROPERTY TYPE | Semi Detached (Half Duplex) |
| BUILDING TYPE | Duplex |
| STYLE | 2 Storey, Side by Side |
| YEAR BUILT | 2023 |
| SQUARE FOOTAGE | 1,780 |
| BEDROOMS | 4 |
| BATHROOMS | 3.00 |
| BASEMENT | Full, Unfinished |
| AMENITIES | |
| APPLIANCES | Dishwasher, Dryer, Microwave, Oven, Refrigerator |
| COOLING | None |
| FIREPLACE | N/A |
| FLOORING | Carpet, Ceramic Tile, Vinyl |
| HEATING | Forced Air, Natural Gas |
| LAUNDRY | Laundry Room, Upper Level |
| LOT FEATURES | Back Yard, Landscaped, Rectangular Lot |
| PARKING | Double Garage Detached |
| RESTRICTIONS | None Known |
| ROOF | Asphalt Shingle |
| TITLE | Fee Simple |
| BROKER | Real Broker |
| ROOMS | DIMENSIONS (m) | LEVEL |
|---|---|---|
| Dining Room | 10`9" x 6`0" | Main |
| Living Room | 12`11" x 11`11" | Main |
| Kitchen | 12`11" x 12`1" | Main |
| Bedroom | 11`0" x 11`6" | Main |
| 4pc Bathroom | 8`10" x 5`7" | Main |
| Bedroom - Primary | 13`2" x 15`3" | Second |
| Bedroom | 9`7" x 12`0" | Second |
| Bedroom | 9`2" x 12`0" | Second |
| 4pc Ensuite bath | 9`2" x 5`2" | Second |
| 4pc Bathroom | 9`2" x 4`11" | Second |
| Laundry | 5`9" x 6`3" | Second |
| Walk-In Closet | 5`6" x 11`5" | Second |
| Family Room | 19`0" x 16`9" | Second |

