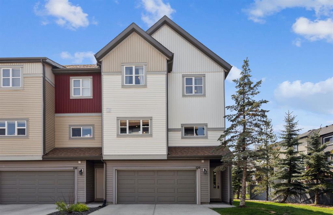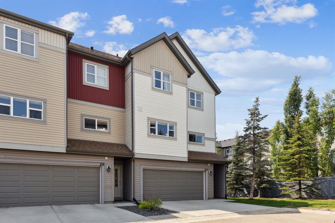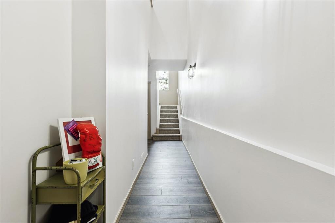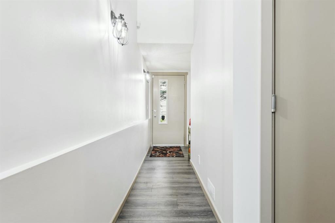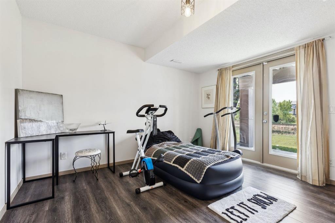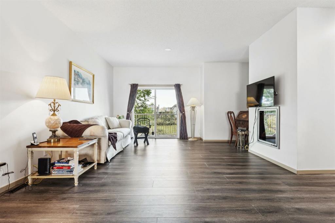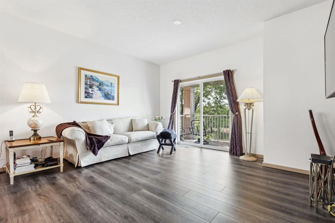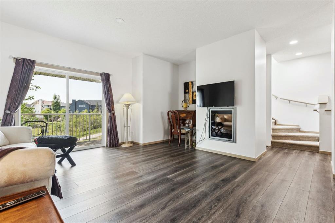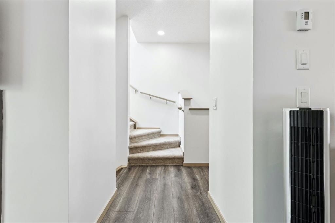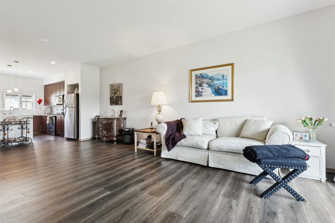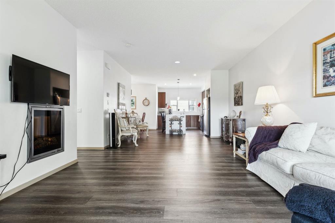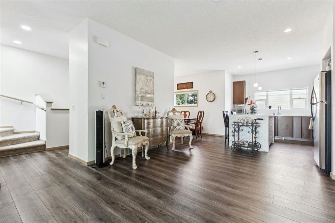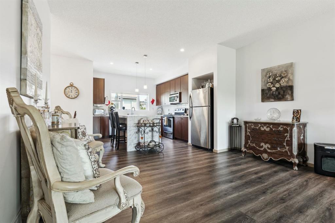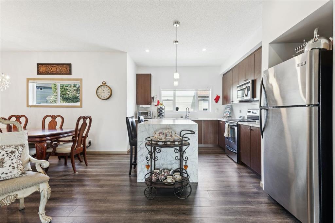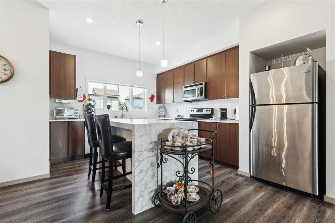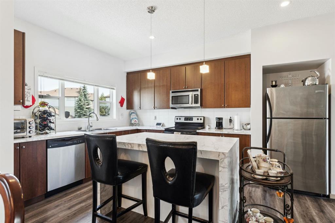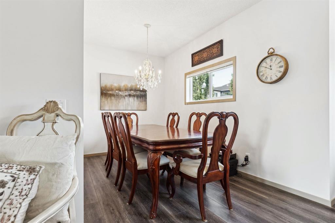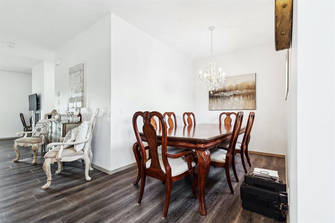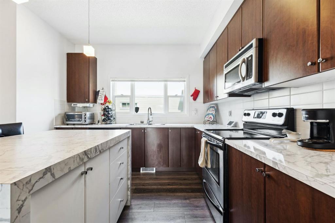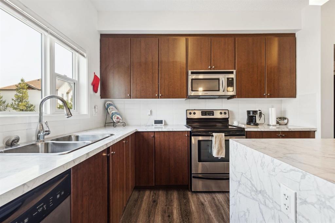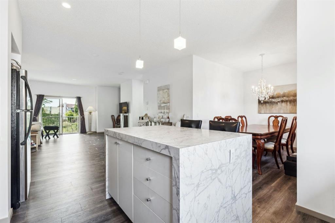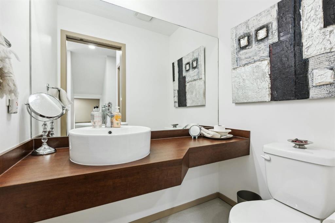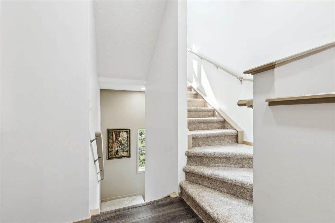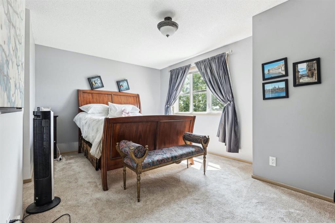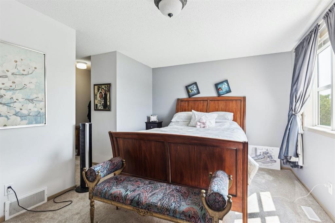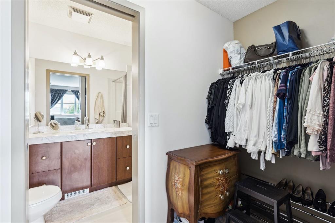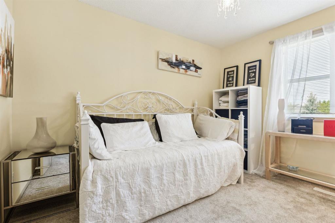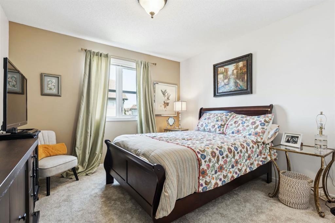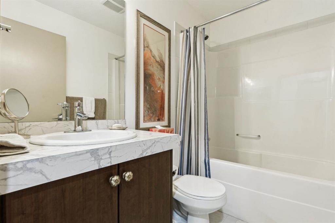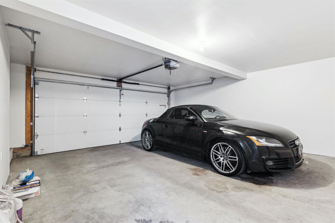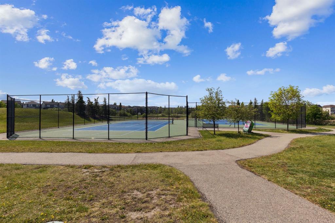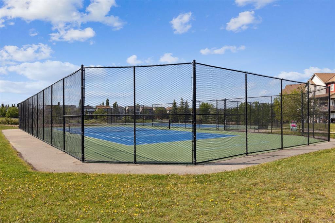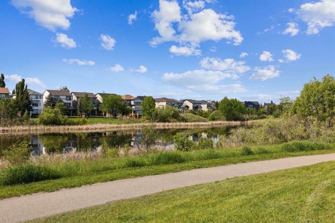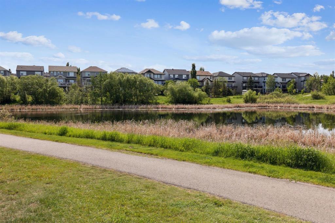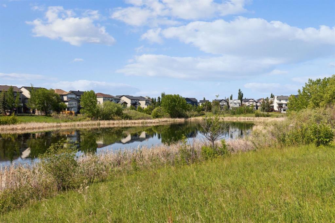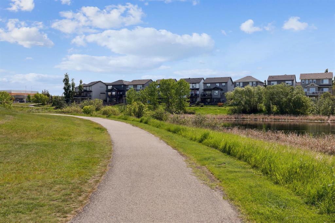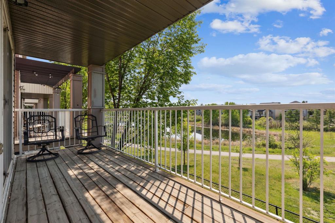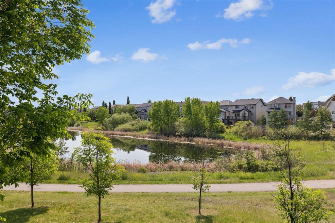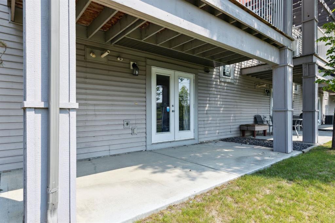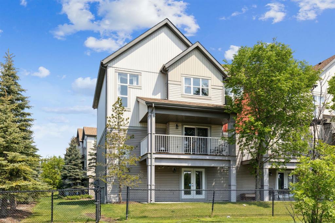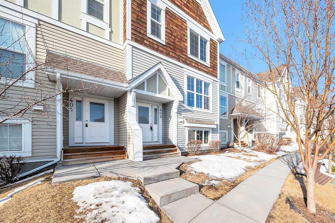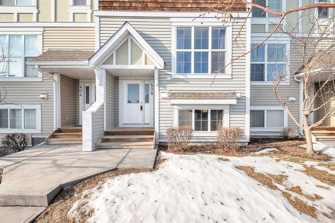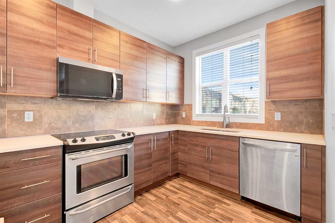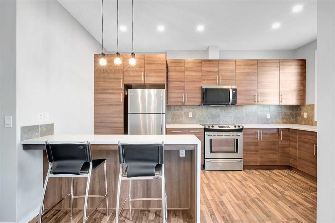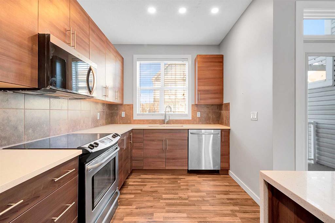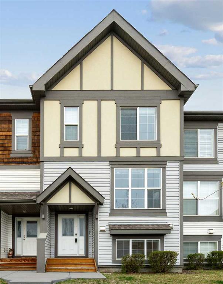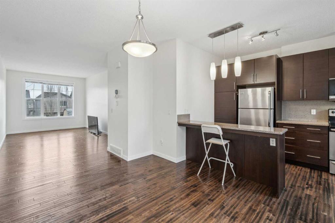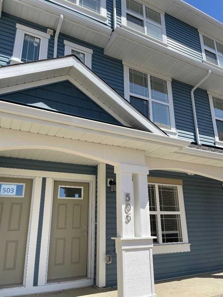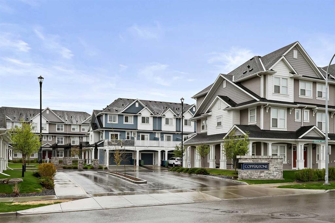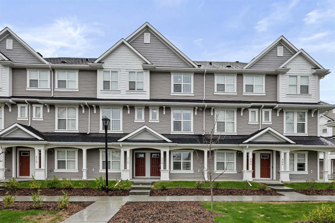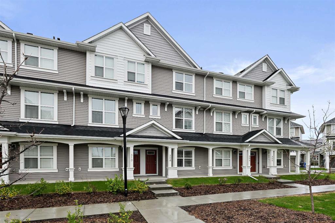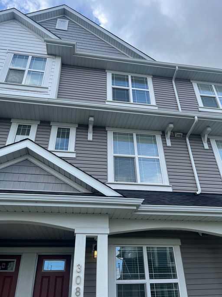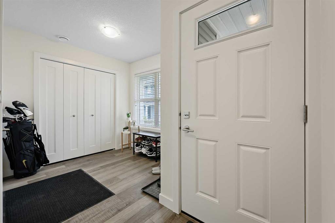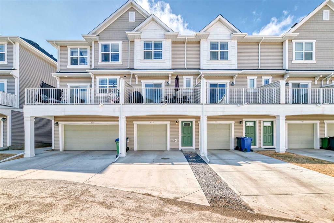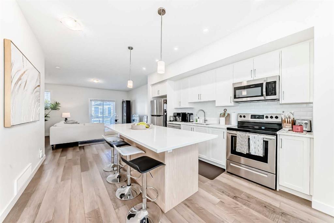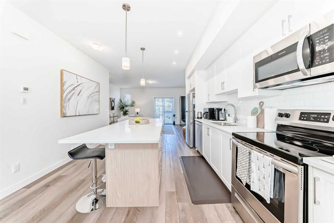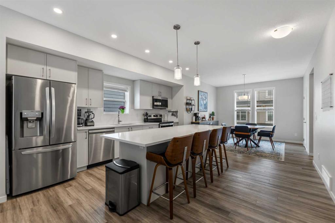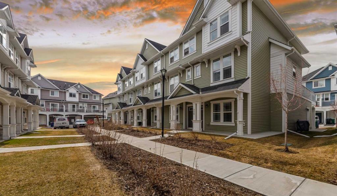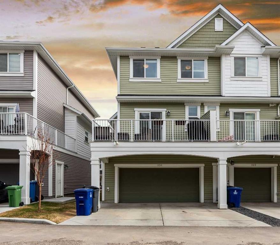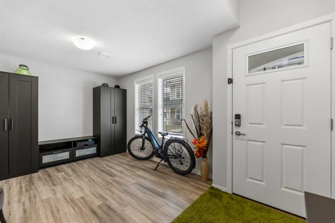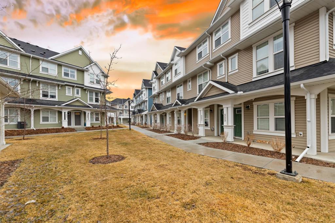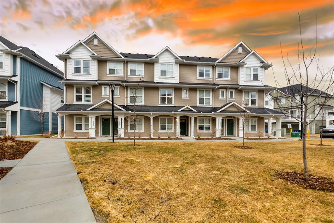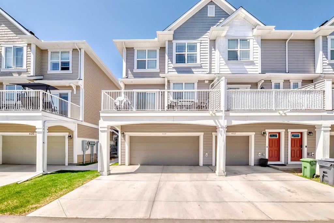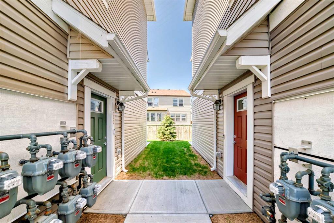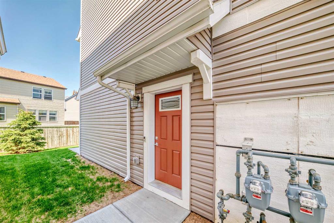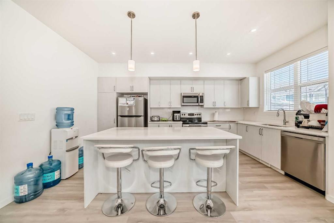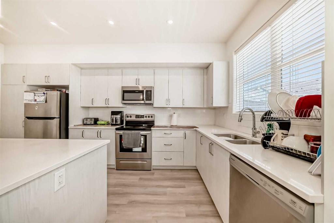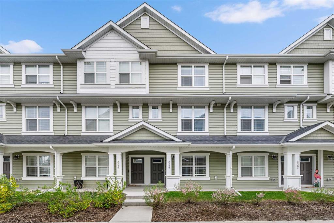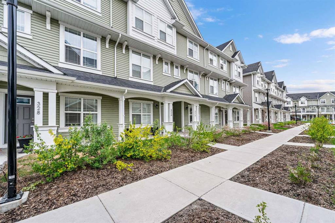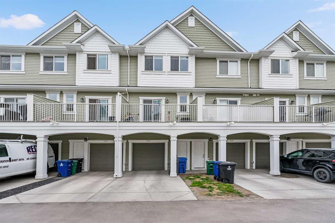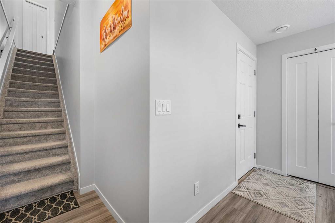120 Copperstone Cove SE
Calgary T2Z 0L5
MLS® Number: A2228636
$ 489,900
3
BEDROOMS
2 + 1
BATHROOMS
2,000
SQUARE FEET
2007
YEAR BUILT
Welcome to this beautifully updated 3-bedroom + flex room townhouse with 2.5-bathrooms, end-unit, with a walkout to a SOUTH facing patio backing onto Green Space and no Neighbours behind! Located in Calgary’s highly sought-after Copperfield community, offering over 2,000 sq. ft. of modern living space. Step inside to discover a bright and inviting main level featuring rich new flooring (2022), a spacious living room with an electric fireplace, a dedicated dining area, and a stunning kitchen with new countertops, a central island, and stainless steel appliances. Updated just three years ago, along with the flooring, furnace, and hot water tank. (2022 for all three) Upstairs, the primary suite boasts a 4-piece ensuite, while two additional bedrooms share a 3-piece bathroom, complemented by the convenience of upper-level laundry. The WALKOUT basement adds versatility with a den/office space and serene pond views, perfect for relaxation or remote work. As an END UNIT, this home enjoys extra privacy and natural light, while practical touches like a double attached garage and extended driveway ensure ample parking. Nestled in a vibrant community close to parks, schools, bike paths, and tennis courts, this turnkey townhouse is a rare find, don’t miss your chance to make it yours! Book your private showing today.
| COMMUNITY | Copperfield |
| PROPERTY TYPE | Row/Townhouse |
| BUILDING TYPE | Other |
| STYLE | 3 Storey |
| YEAR BUILT | 2007 |
| SQUARE FOOTAGE | 2,000 |
| BEDROOMS | 3 |
| BATHROOMS | 3.00 |
| BASEMENT | None |
| AMENITIES | |
| APPLIANCES | Dishwasher, Electric Stove, Garage Control(s), Microwave Hood Fan, Refrigerator, Washer/Dryer |
| COOLING | None |
| FIREPLACE | Electric, Living Room |
| FLOORING | Carpet, Ceramic Tile, Vinyl Plank |
| HEATING | Forced Air |
| LAUNDRY | Laundry Room, Upper Level |
| LOT FEATURES | Backs on to Park/Green Space, No Neighbours Behind |
| PARKING | Double Garage Attached, Driveway, Garage Door Opener |
| RESTRICTIONS | Board Approval |
| ROOF | Asphalt Shingle |
| TITLE | Fee Simple |
| BROKER | RE/MAX First |
| ROOMS | DIMENSIONS (m) | LEVEL |
|---|---|---|
| Game Room | 11`11" x 9`9" | Main |
| 2pc Bathroom | 5`7" x 3`11" | Second |
| Kitchen | 13`11" x 10`11" | Second |
| Dining Room | 12`3" x 7`10" | Second |
| Living Room | 21`7" x 13`7" | Second |
| 4pc Bathroom | 7`11" x 4`11" | Third |
| 4pc Ensuite bath | 8`11" x 4`11" | Third |
| Laundry | 5`11" x 3`2" | Third |
| Bedroom - Primary | 16`3" x 10`8" | Third |
| Bedroom | 11`2" x 9`2" | Third |
| Bedroom | 11`3" x 10`9" | Third |

