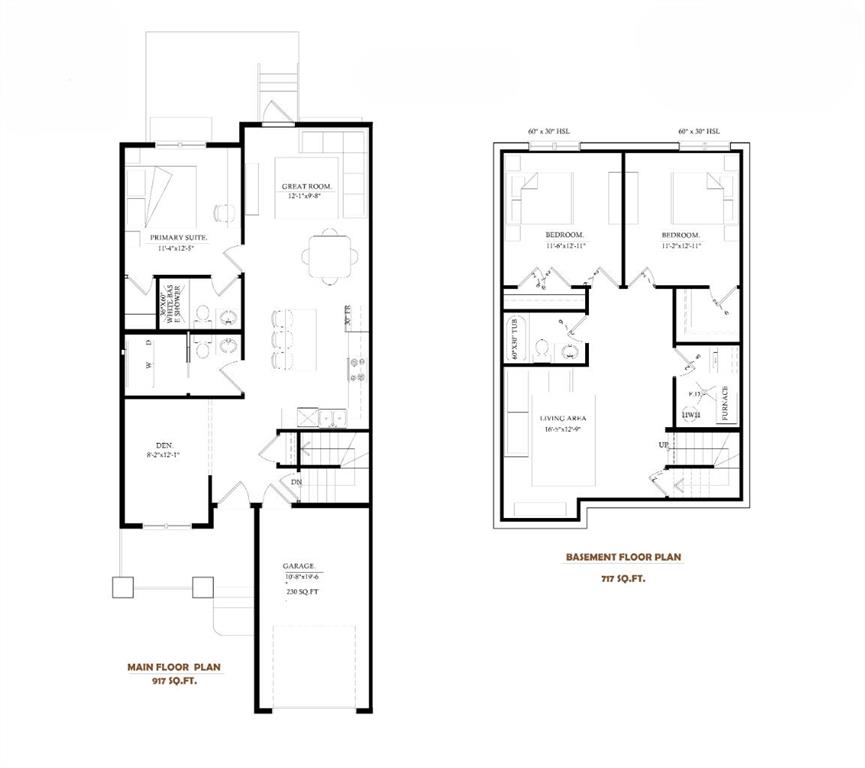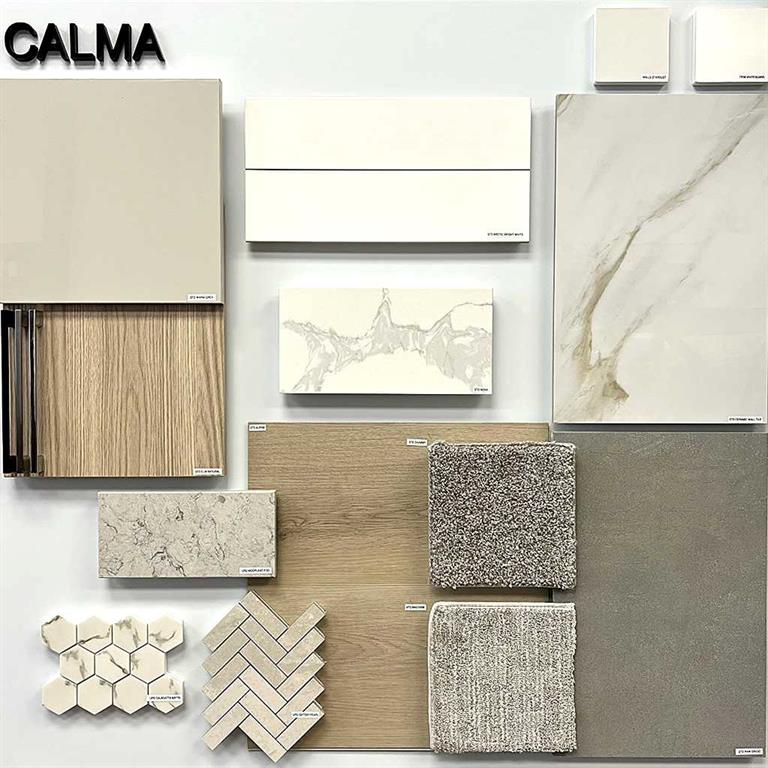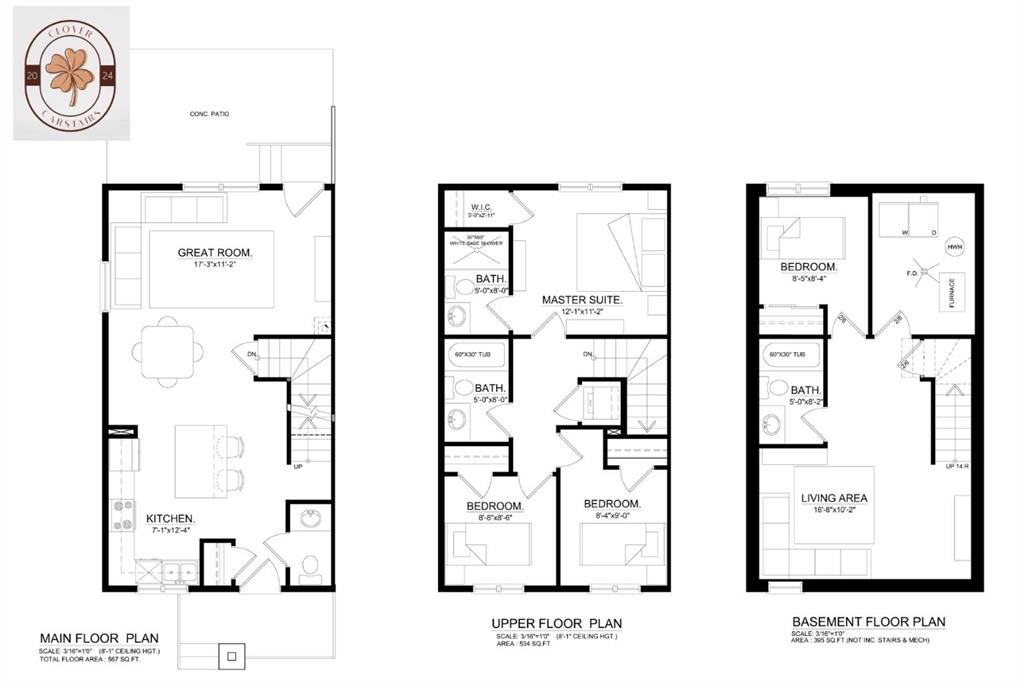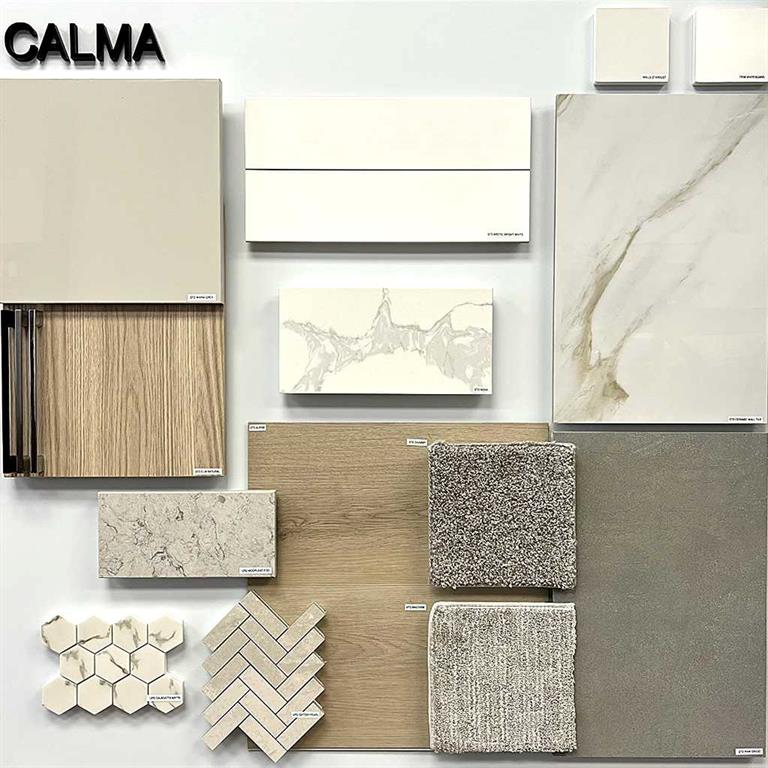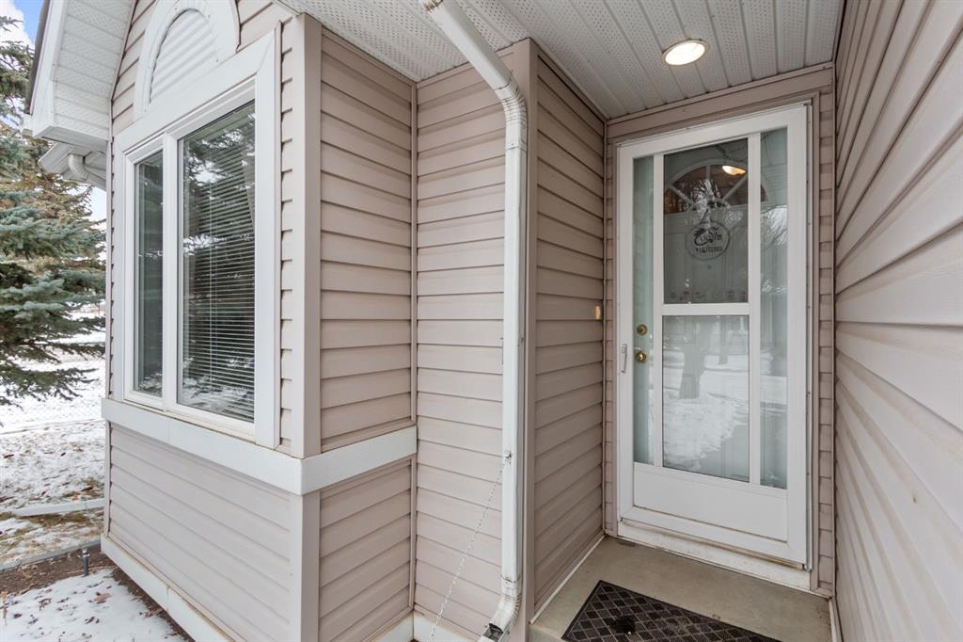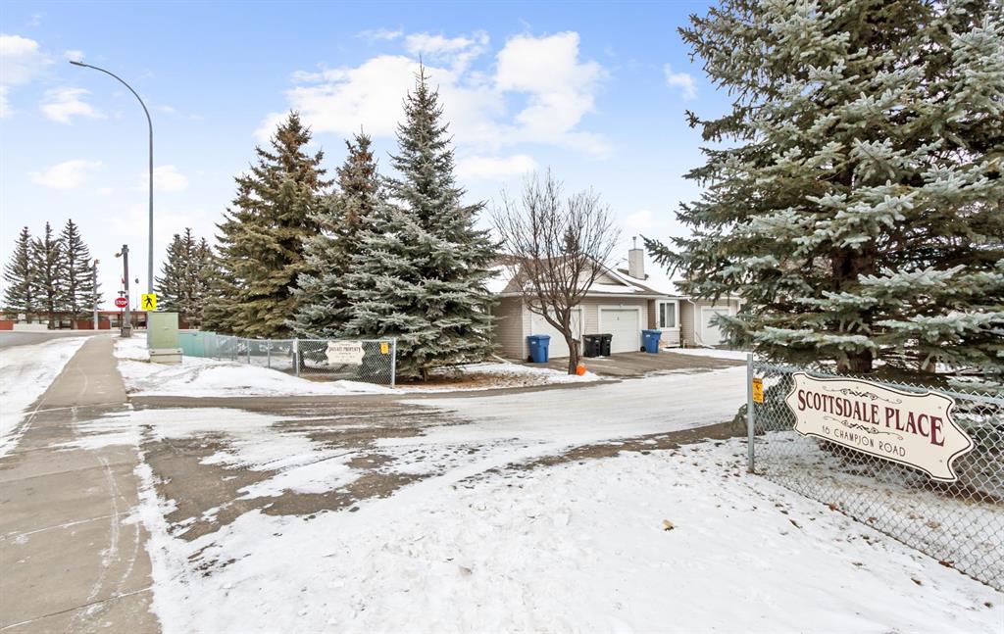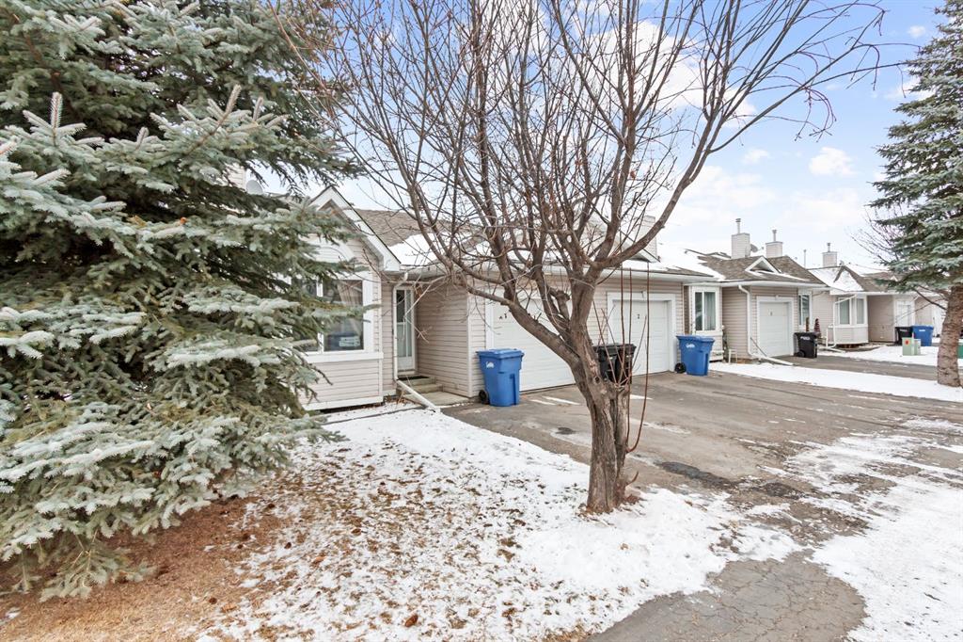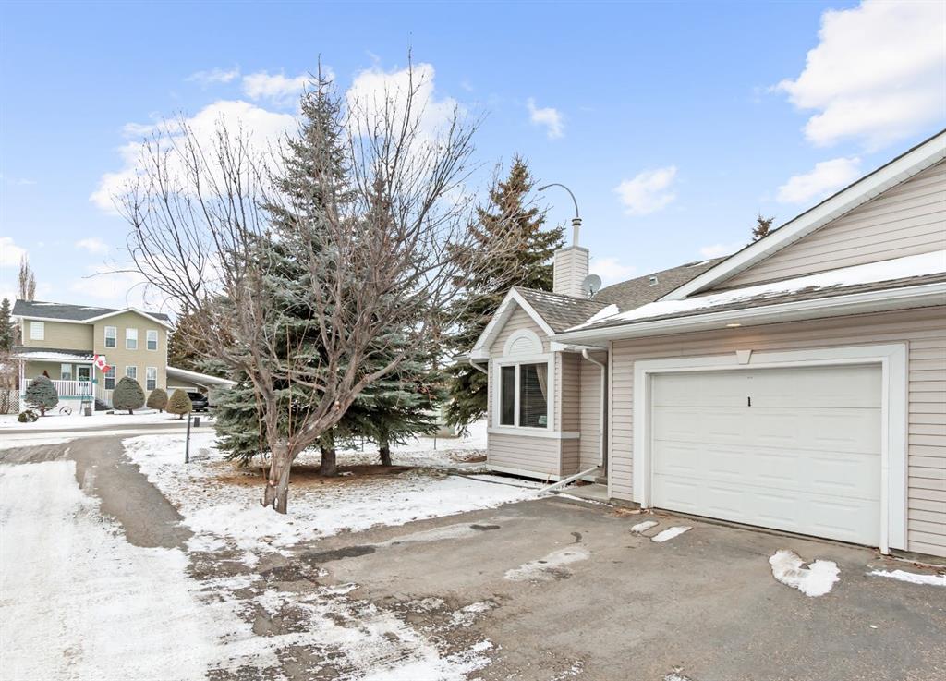$ 429,000
3
BEDROOMS
2 + 1
BATHROOMS
917
SQUARE FEET
2025
YEAR BUILT
Ready to downsize? Here is an END UNIT home designed for you! This bungalow townhouse comes fully finished and with an attached single garage. The main floor features nine foot ceilings; open-concept living with kitchen island and rear east-facing patio access; primary bedroom, ensuite bathroom with 5' shower; front den or second bedroom; and a powder room with pocket laundry. The finished basement features two large bedrooms, bathroom and a living room. Projected completion May 2025. This unit is the final phase of an existing condominium complex. Units are selling fast! Contact your favorite local REALTOR Today!
| COMMUNITY | |
| PROPERTY TYPE | Row/Townhouse |
| BUILDING TYPE | Four Plex |
| STYLE | Bungalow |
| YEAR BUILT | 2025 |
| SQUARE FOOTAGE | 917 |
| BEDROOMS | 3 |
| BATHROOMS | 3.00 |
| BASEMENT | Finished, Full |
| AMENITIES | |
| APPLIANCES | Dishwasher, Electric Stove, Microwave, Range Hood, Refrigerator |
| COOLING | None |
| FIREPLACE | N/A |
| FLOORING | Carpet, Tile, Vinyl Plank |
| HEATING | Forced Air |
| LAUNDRY | In Basement, Laundry Room, Main Level, Multiple Locations |
| LOT FEATURES | Other |
| PARKING | Single Garage Attached |
| RESTRICTIONS | Pet Restrictions or Board approval Required |
| ROOF | Asphalt Shingle |
| TITLE | Fee Simple |
| BROKER | RE/MAX ACA Realty |
| ROOMS | DIMENSIONS (m) | LEVEL |
|---|---|---|
| Family Room | 16`5" x 12`9" | Basement |
| Bedroom | 12`11" x 11`6" | Basement |
| Bedroom | 12`11" x 11`2" | Basement |
| 4pc Bathroom | 0`0" x 0`0" | Basement |
| Living Room | 12`0" x 10`0" | Main |
| Kitchen | 12`0" x 10`0" | Main |
| Dining Room | 10`0" x 8`0" | Main |
| Bedroom - Primary | 12`5" x 11`4" | Main |
| 3pc Ensuite bath | 0`0" x 0`0" | Main |
| Den | 12`1" x 8`2" | Main |
| Laundry | 5`11" x 5`11" | Main |
| 2pc Bathroom | 0`0" x 0`0" | Main |


