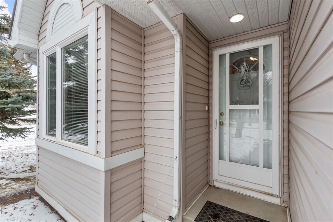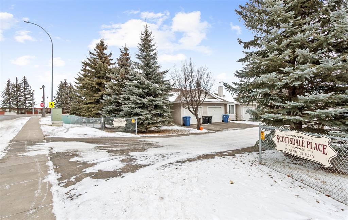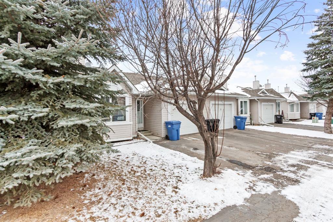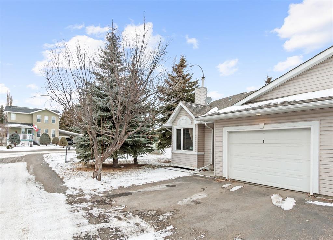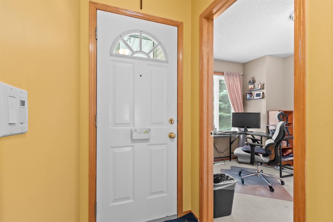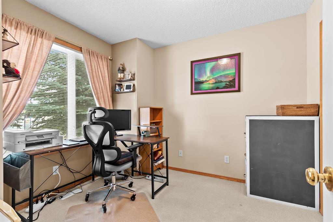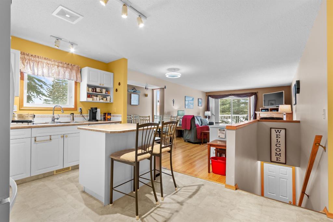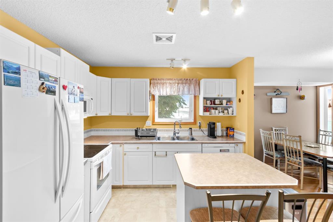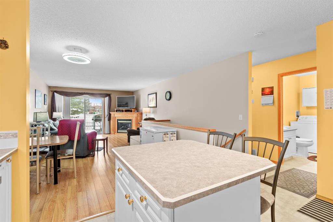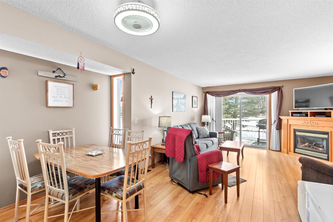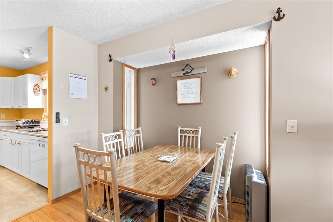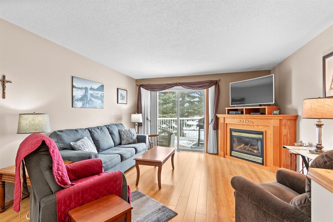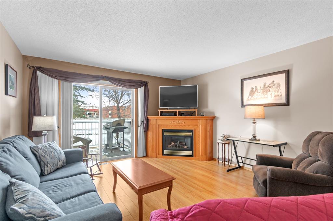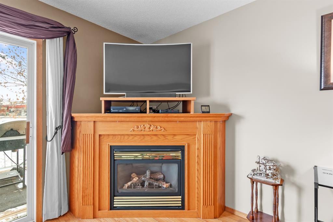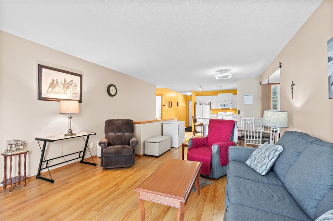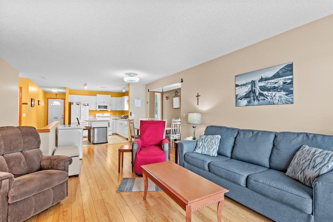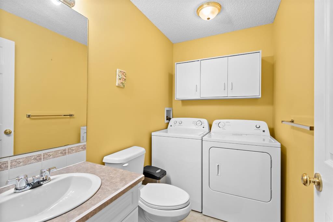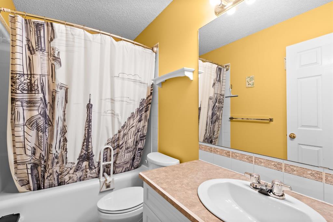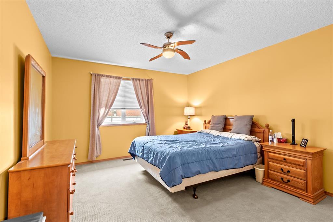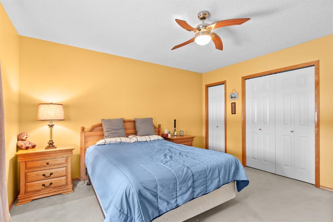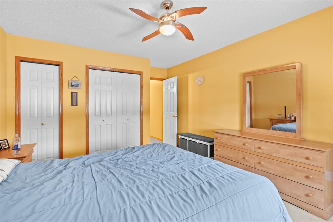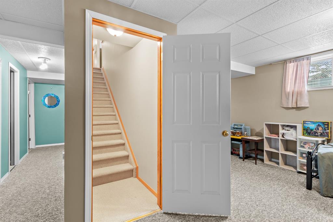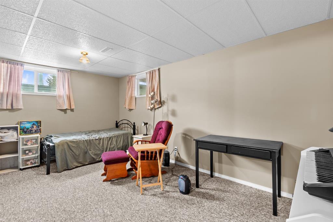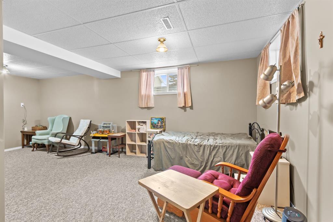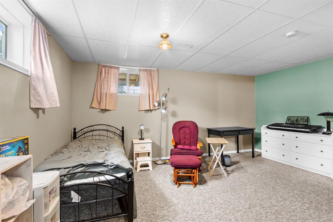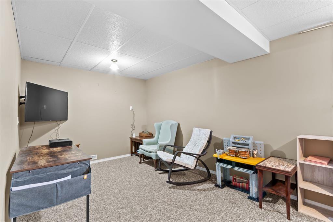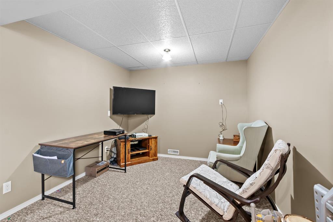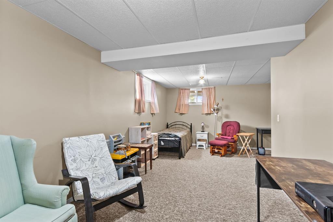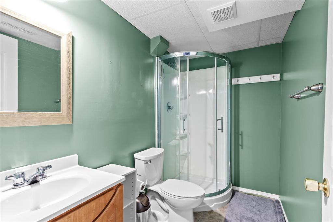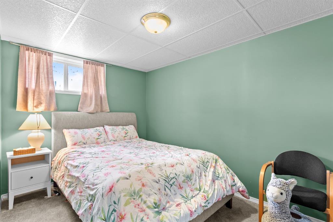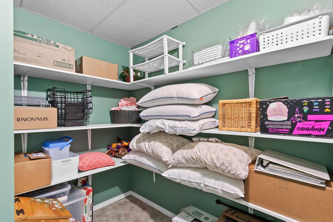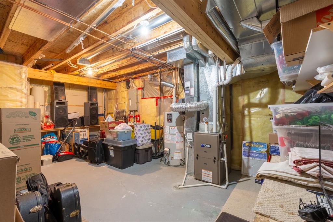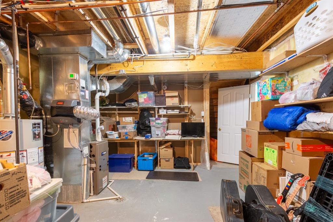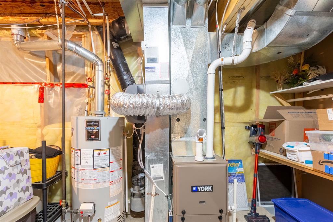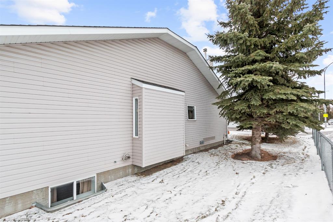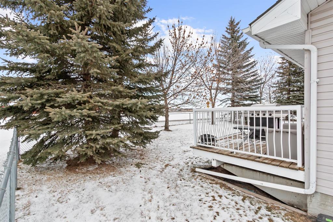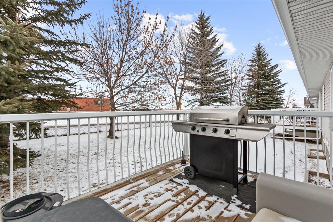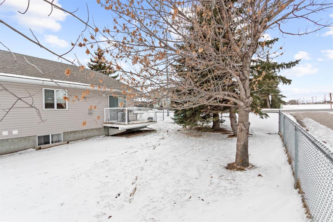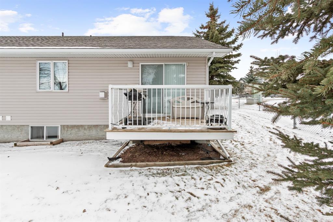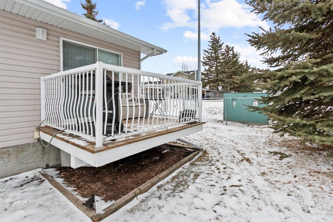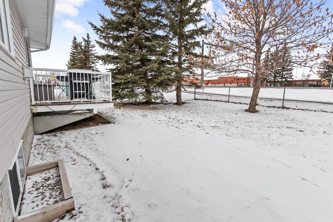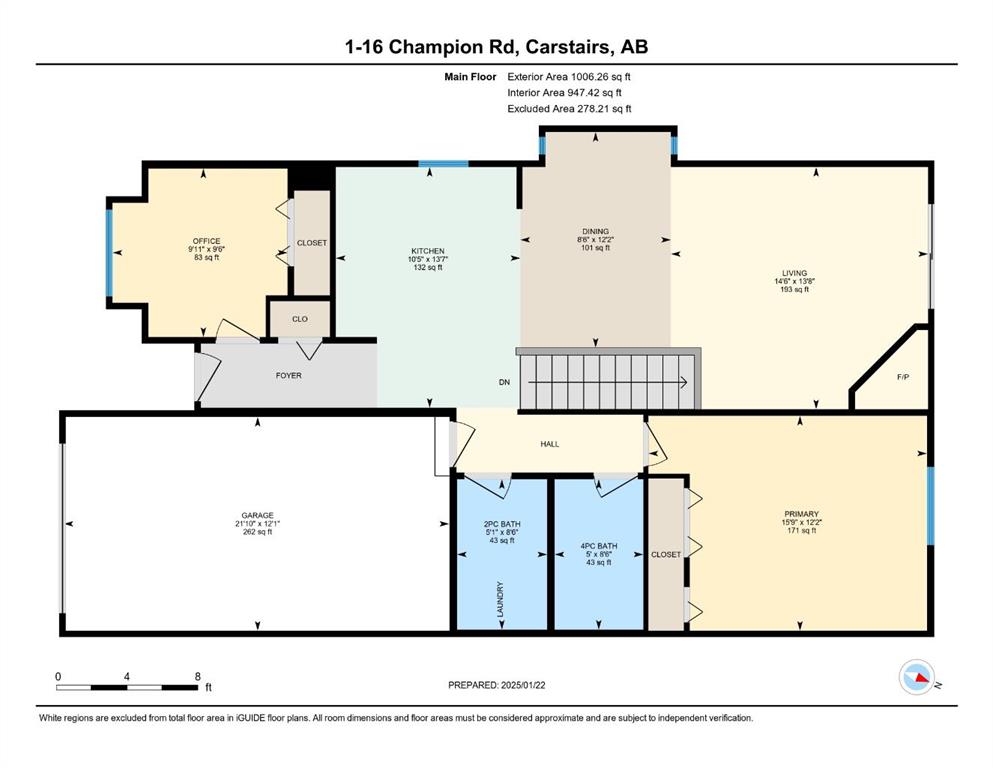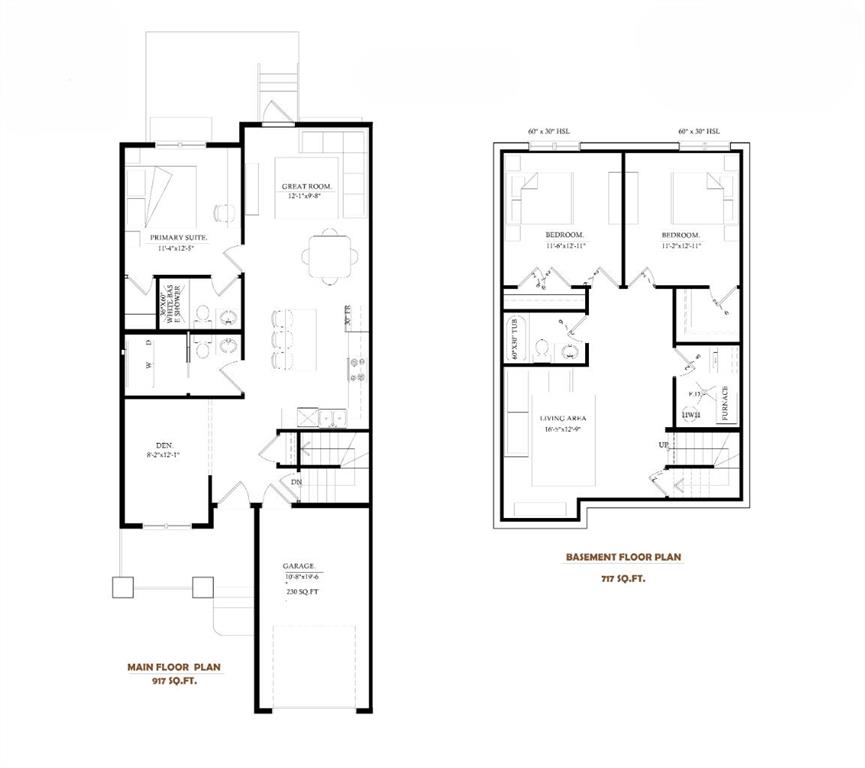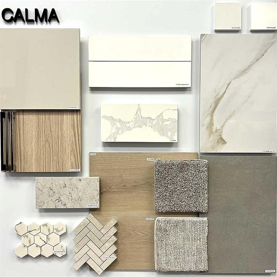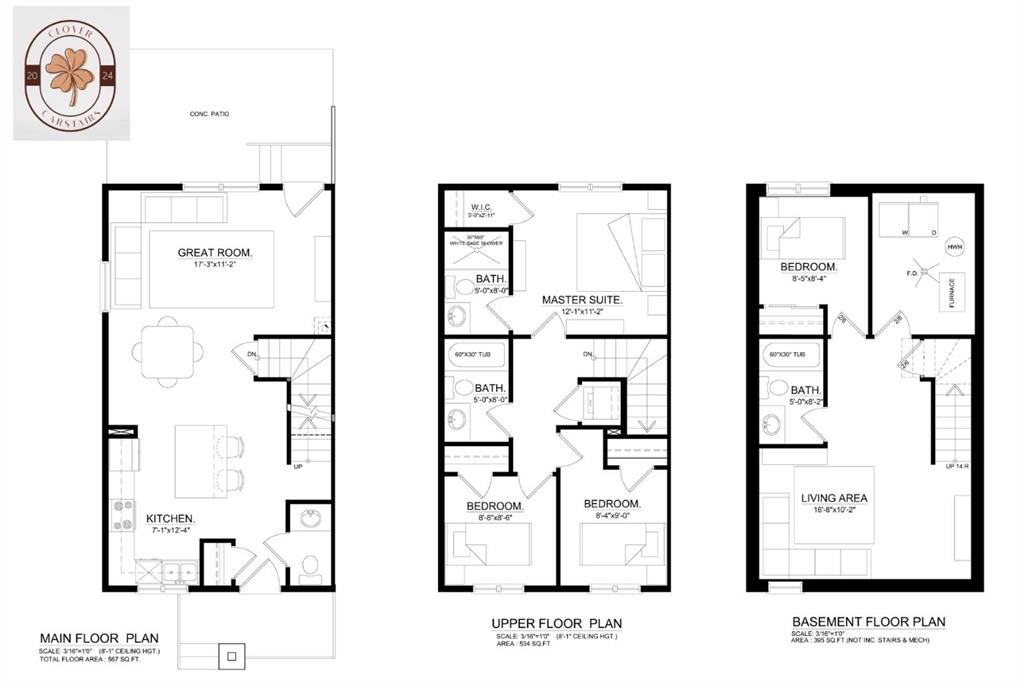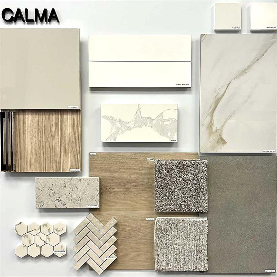$ 360,000
3
BEDROOMS
2 + 0
BATHROOMS
1,006
SQUARE FEET
2001
YEAR BUILT
MOTIVATED & PRICE REDUCED ON FEB 7TH !! Welcome to Scottsdale Place in Carstairs! Situated in a quiet and well-maintained condo complex directly across from Hugh Sutherland School (grades 5-12) and a stones throw to the Tim Hortons, this end-unit townhome offers comfort, convenience, and privacy. The main floor is thoughtfully designed, featuring two bedrooms, with the primary bedroom conveniently located near a full bathroom. The second bathroom on the main floor doubles as a powder room for your guests and laundry room combo. The spacious kitchen and dining area flow seamlessly into a bright living room, complete with a cozy gas fireplace. The fully finished basement provides even more living space, offering a versatile flex area, an additional bedroom, a full bathroom, and plenty of storage in the oversized utility room and extra hallway storage space. This property also includes an attached single-car garage with a driveway that can accommodate a second vehicle, with visitor parking conveniently located nearby. Surrounded by beautiful, mature trees that offer excellent privacy, the partially fenced yard adds to the charm of this home. The condo board is self-managed by an engaged team of members, including some who reside in the complex, ensuring the property is well-maintained and the condo fees remain low ($330/M). Best of all, snow removal and lawn care are handled for you, making this a truly low-maintenance property. Whether you’re a small family, a single individual, or someone looking for the ease of having all necessities on one level, this home is a perfect fit. Don’t wait, this won’t last long - book your showing today!
| COMMUNITY | |
| PROPERTY TYPE | Row/Townhouse |
| BUILDING TYPE | Triplex |
| STYLE | Bungalow |
| YEAR BUILT | 2001 |
| SQUARE FOOTAGE | 1,006 |
| BEDROOMS | 3 |
| BATHROOMS | 2.00 |
| BASEMENT | Finished, Full |
| AMENITIES | |
| APPLIANCES | Dishwasher, Electric Range, Microwave Hood Fan, Refrigerator, Washer/Dryer, Window Coverings |
| COOLING | None |
| FIREPLACE | Gas, Living Room |
| FLOORING | Carpet, Laminate, Linoleum |
| HEATING | Forced Air |
| LAUNDRY | In Bathroom, Main Level |
| LOT FEATURES | Back Yard, Corner Lot, Front Yard, No Neighbours Behind, Landscaped |
| PARKING | Driveway, Parking Pad, Single Garage Attached |
| RESTRICTIONS | Pet Restrictions or Board approval Required, Restrictive Covenant, See Remarks, Utility Right Of Way |
| ROOF | Asphalt Shingle |
| TITLE | Fee Simple |
| BROKER | Quest Realty |
| ROOMS | DIMENSIONS (m) | LEVEL |
|---|---|---|
| Furnace/Utility Room | 20`8" x 13`1" | Basement |
| Game Room | 22`2" x 16`5" | Basement |
| Bedroom | 12`9" x 8`5" | Basement |
| 3pc Bathroom | 5`1" x 8`8" | Basement |
| Bedroom | 9`6" x 9`11" | Main |
| Kitchen | 13`7" x 10`5" | Main |
| Dining Room | 8`6" x 12`2" | Main |
| Living Room | 14`6" x 13`8" | Main |
| Bedroom - Primary | 15`9" x 12`2" | Main |
| 4pc Bathroom | 5`0" x 8`6" | Main |
| Laundry | 5`1" x 8`6" | Main |


