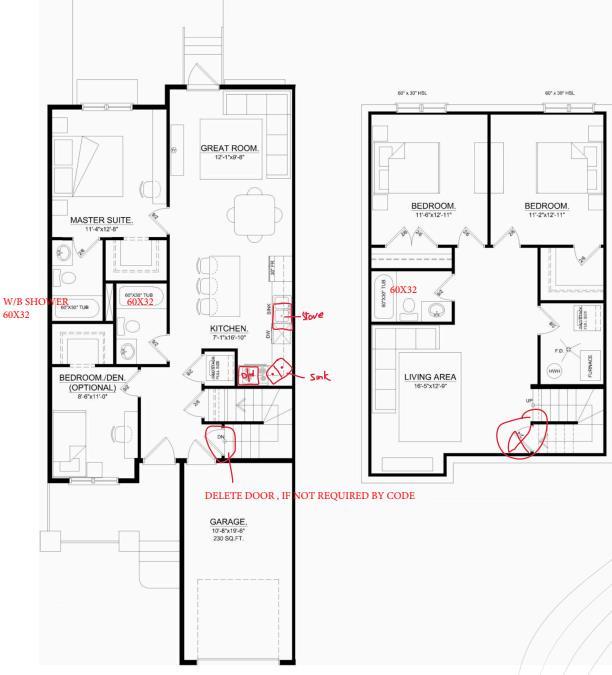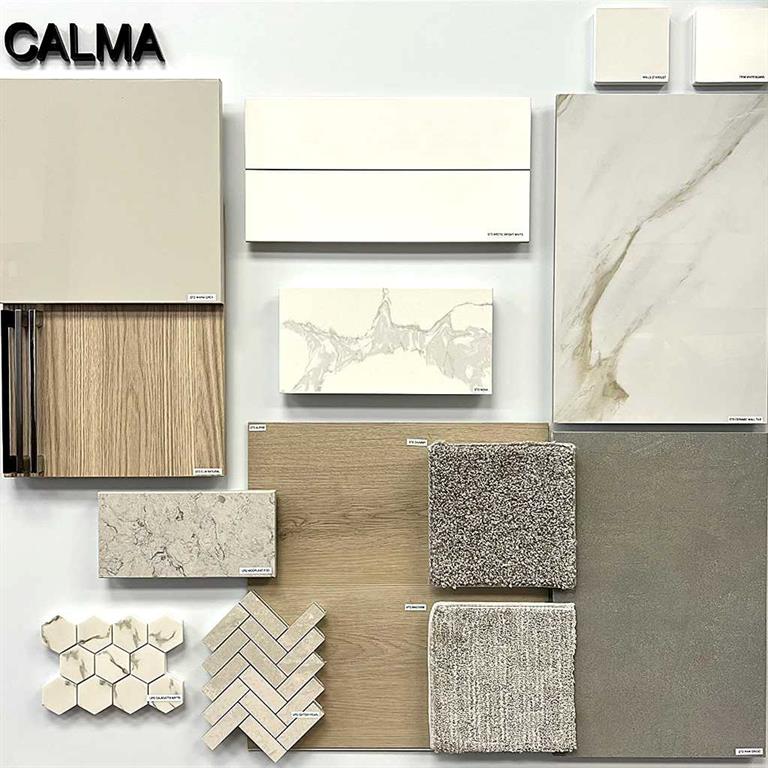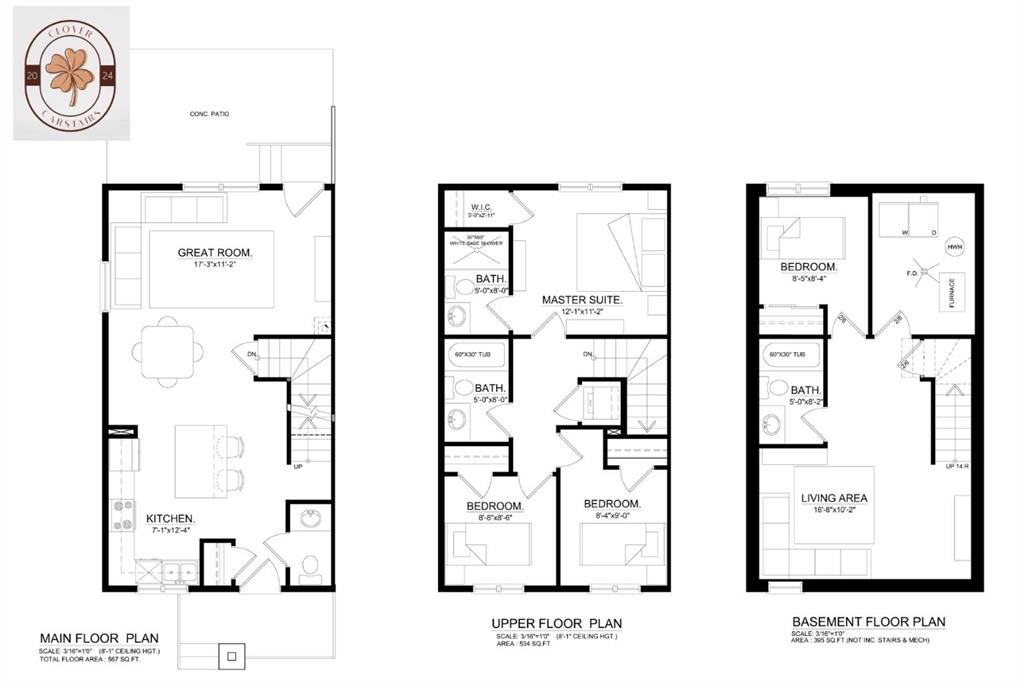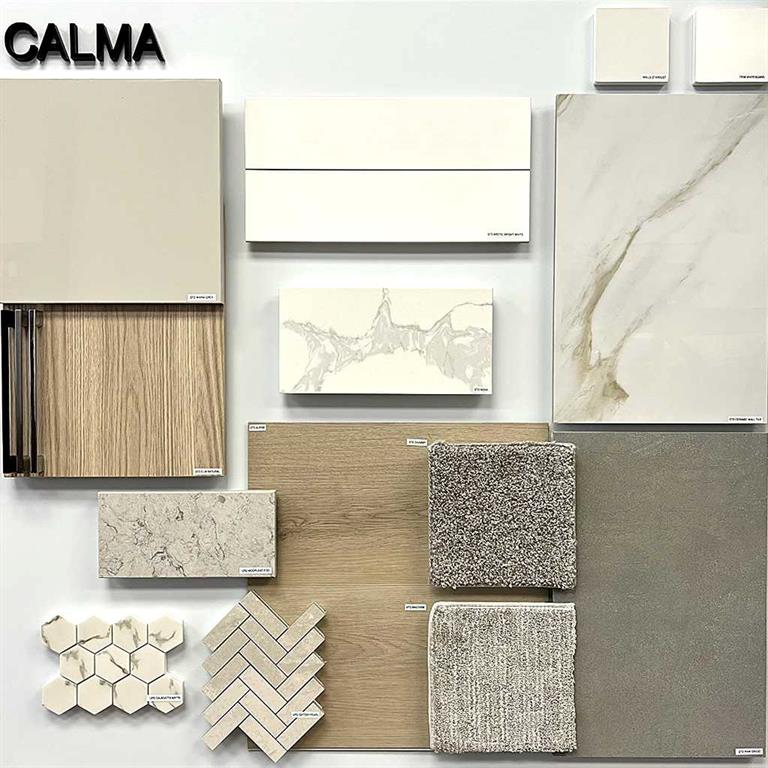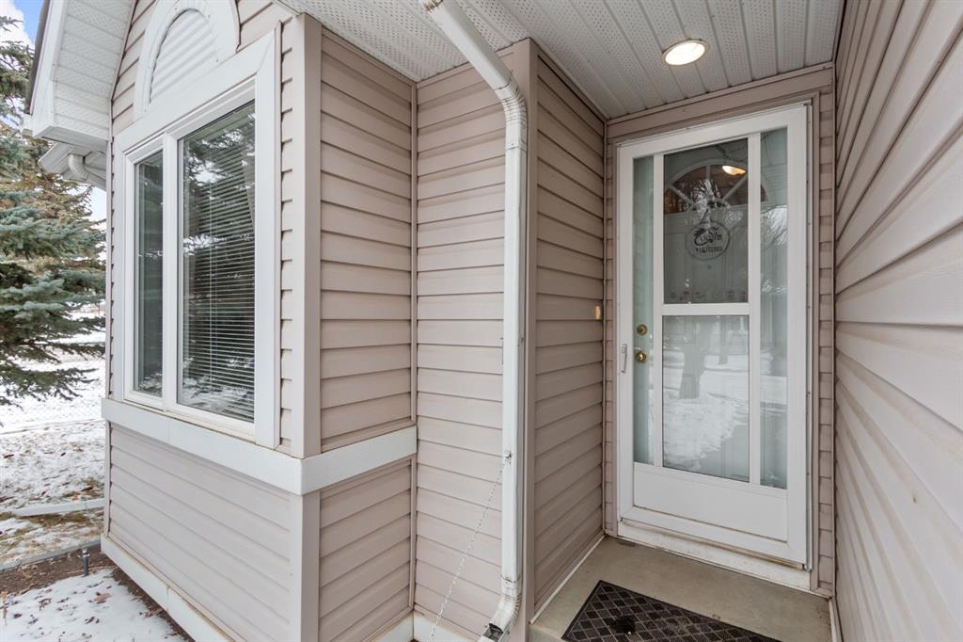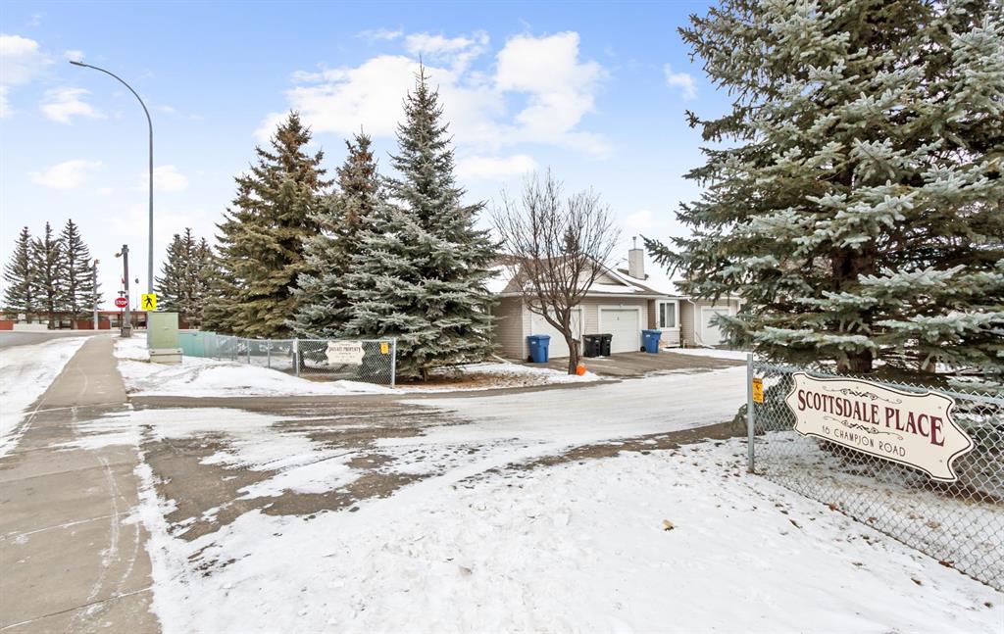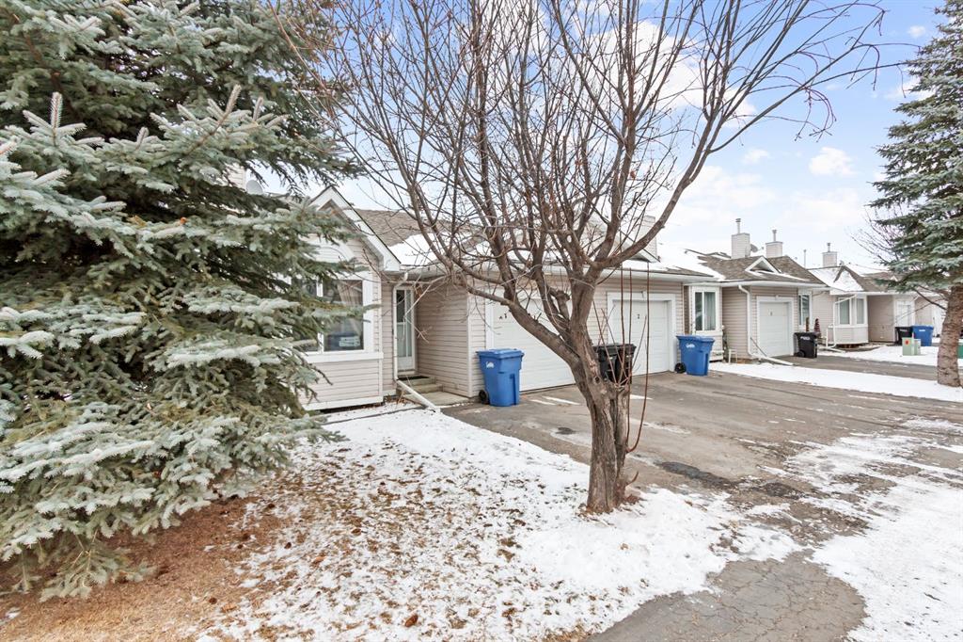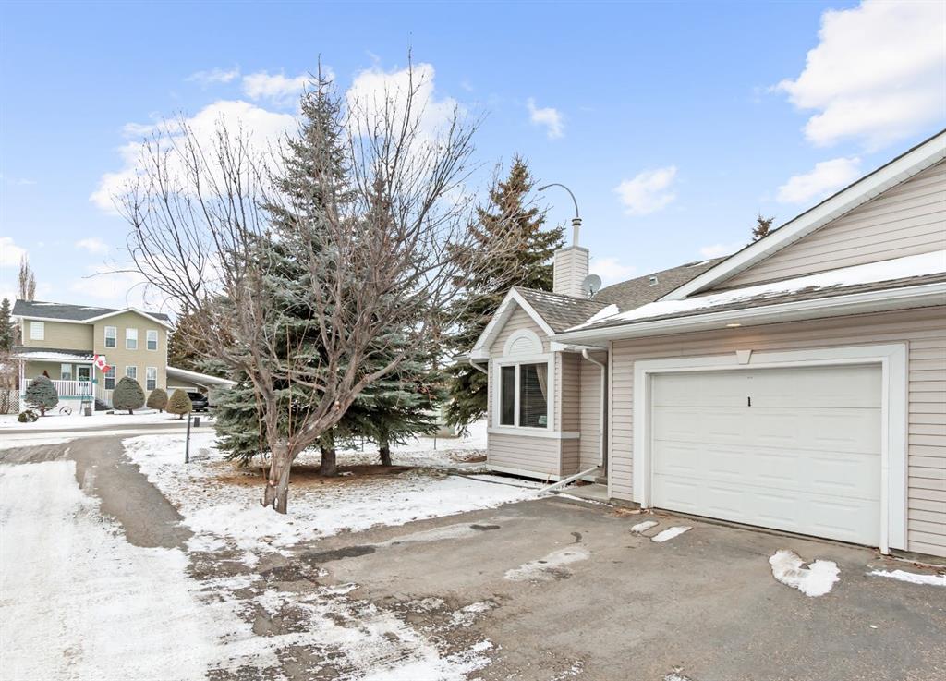$ 429,000
3
BEDROOMS
2 + 1
BATHROOMS
2025
YEAR BUILT
Visit the Open House at the 2-storey unit to chat more about this project! Saturday February 1, 1:30-4pm ~~ Ready to downsize? Here is a home designed for you! This bungalow townhouse comes fully finished and with an attached single garage. The main floor features nine foot ceilings; open-concept living with kitchen island and rear east-facing patio access; primary bedroom, ensuite bathroom with 5' shower; front den or second bedroom; and a powder room with pocket laundry. The finished basement features two large bedrooms, bathroom and a living room. Projected completion April 2025. This unit is the final phase of an existing condominium complex. There are 8 bungalow units to be constructed. More information available.
| COMMUNITY | |
| PROPERTY TYPE | Row/Townhouse |
| BUILDING TYPE | Four Plex |
| STYLE | Bungalow |
| YEAR BUILT | 2025 |
| SQUARE FOOTAGE | 917 |
| BEDROOMS | 3 |
| BATHROOMS | 3.00 |
| BASEMENT | Finished, Full |
| AMENITIES | |
| APPLIANCES | Dishwasher, Electric Stove, Range Hood, Refrigerator |
| COOLING | None |
| FIREPLACE | N/A |
| FLOORING | Carpet, Tile, Vinyl Plank |
| HEATING | Forced Air |
| LAUNDRY | In Basement, Laundry Room, Main Level, Multiple Locations |
| LOT FEATURES | Other |
| PARKING | Single Garage Attached |
| RESTRICTIONS | Pet Restrictions or Board approval Required |
| ROOF | Asphalt Shingle |
| TITLE | Fee Simple |
| BROKER | RE/MAX ACA Realty |
| ROOMS | DIMENSIONS (m) | LEVEL |
|---|---|---|
| Family Room | 16`5" x 12`9" | Basement |
| Bedroom | 12`11" x 11`6" | Basement |
| Bedroom | 12`11" x 11`2" | Basement |
| 4pc Bathroom | 0`0" x 0`0" | Basement |
| Living Room | 12`0" x 10`0" | Main |
| Kitchen | 12`0" x 10`0" | Main |
| Dining Room | 10`0" x 8`0" | Main |
| Bedroom - Primary | 12`5" x 11`4" | Main |
| 3pc Ensuite bath | 0`0" x 0`0" | Main |
| Den | 12`1" x 8`2" | Main |
| Laundry | 5`11" x 5`11" | Main |
| 2pc Bathroom | 0`0" x 0`0" | Main |


