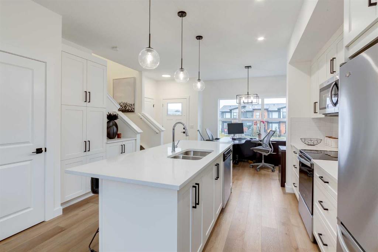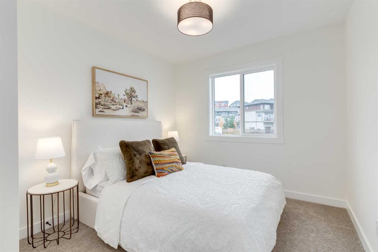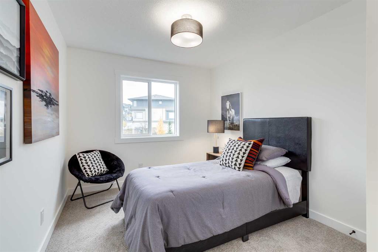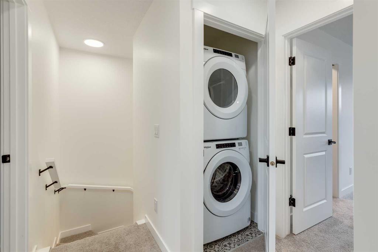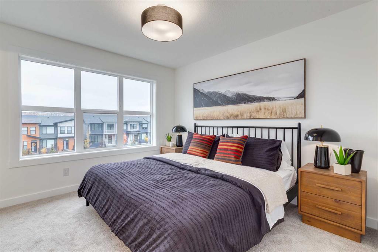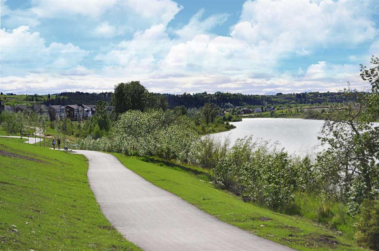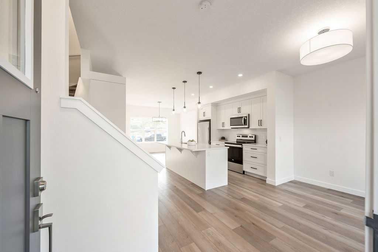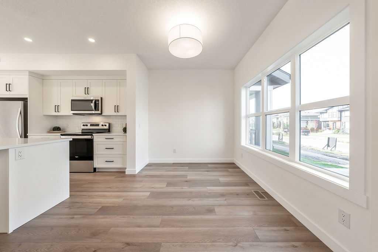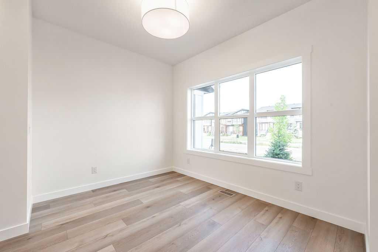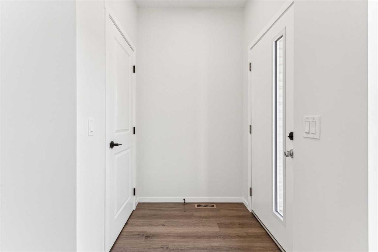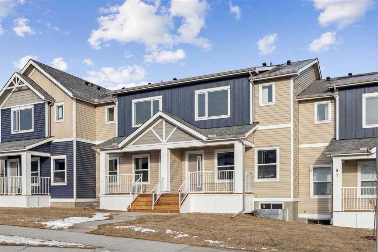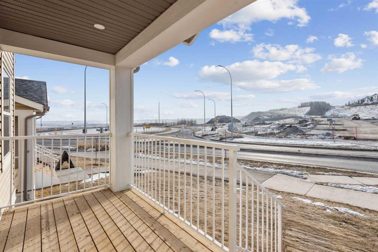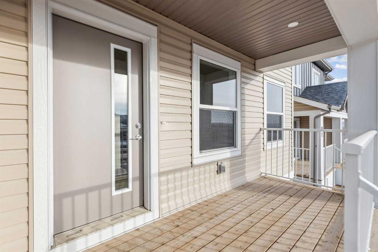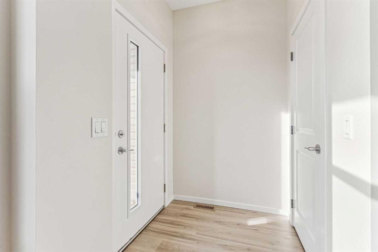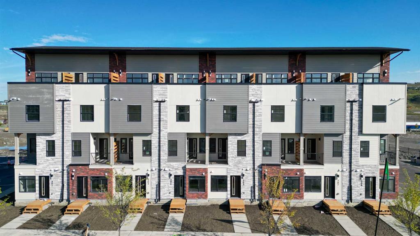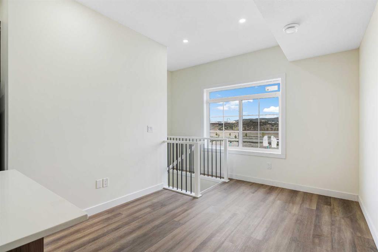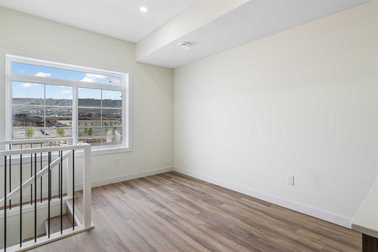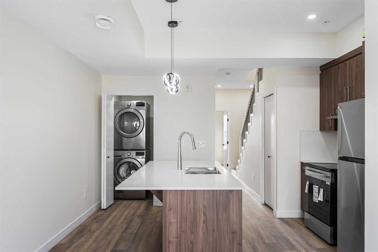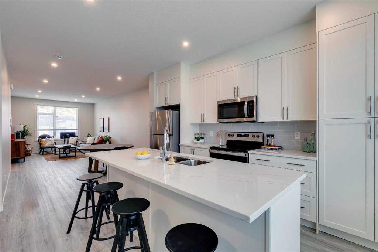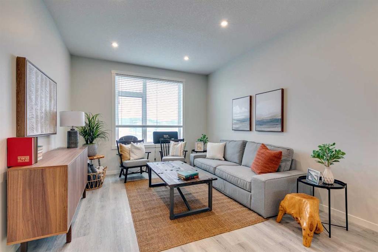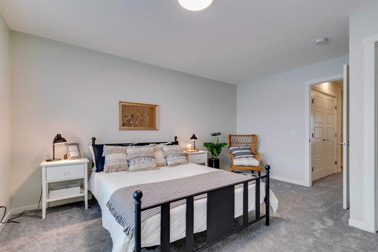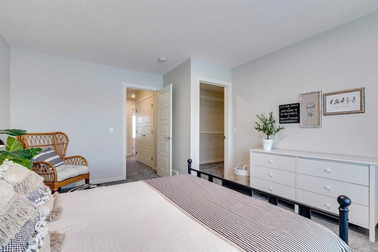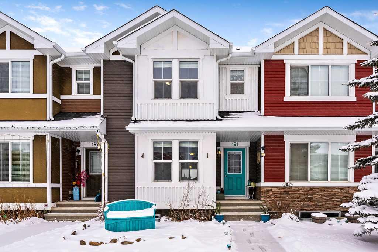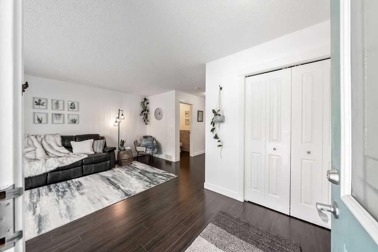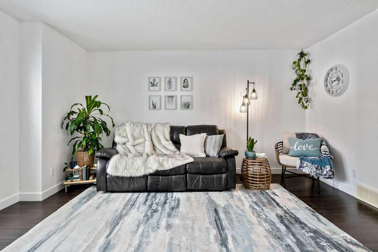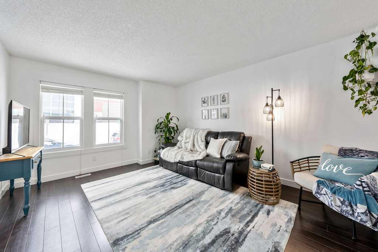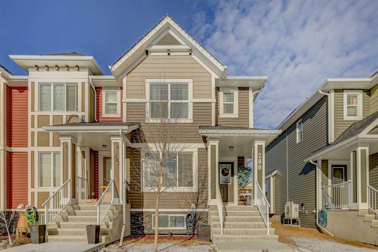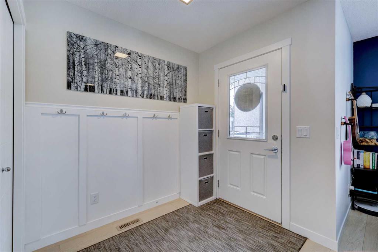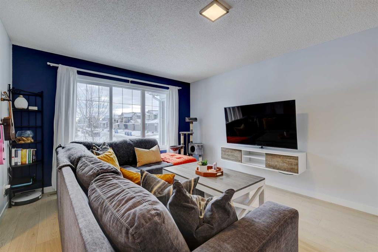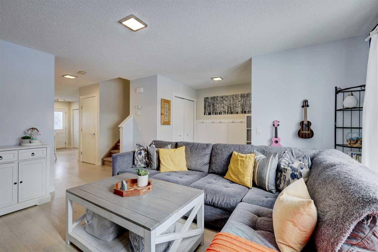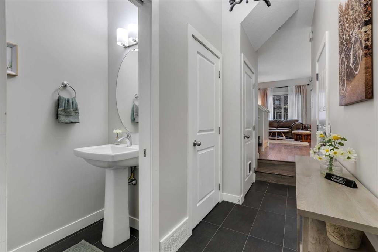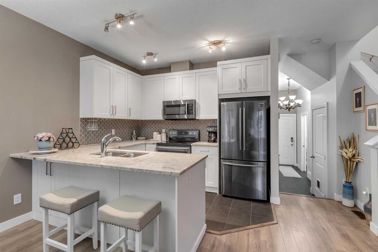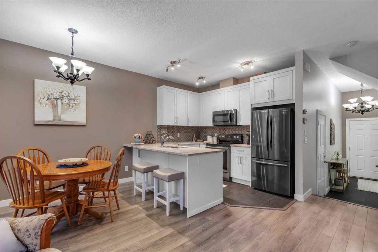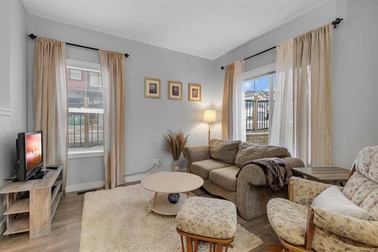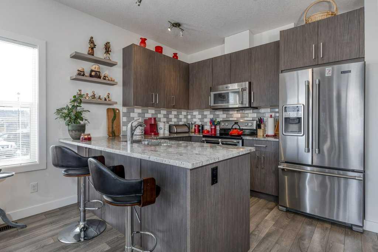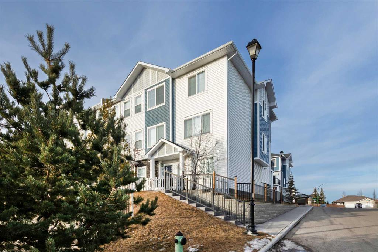1206, 525 River Heights Drive
Cochrane T4C0H9
MLS® Number: A2159955
$ 482,816
3
BEDROOMS
2 + 1
BATHROOMS
1,286
SQUARE FEET
2025
YEAR BUILT
Welcome to Freestone! Expertly crafted by award winning builder Renova Homes, These brand new townhomes are ideally located at the corner of River Heights Drive & Riviera Way, close to all of Cochrane's main amenities & provides easy access to Hwy 22 & 1A for commuters. Freestone offers large fenced yards for your kids (or dogs!) to enjoy, nearly 1300 Sq Ft of open concept living on 2 floors, with 3 bedrooms & 2 1/2 baths, plus an option to finish the basement, which adds another bedroom, full bath, & Rec Room, & close to 500 Sq Ft of additional living space! Upscale finishes include luxury vinyl plank flooring, quartz counter tops, etc! Freestone townhomes offer great value. Visit the sales center, open 2-8pm Mon-Wed, 12-5pm Sat/Sun & Holidays. Pictures are from the Show Home.
| COMMUNITY | River Song |
| PROPERTY TYPE | Row/Townhouse |
| BUILDING TYPE | Four Plex |
| STYLE | 2 Storey |
| YEAR BUILT | 2025 |
| SQUARE FOOTAGE | 1,286 |
| BEDROOMS | 3 |
| BATHROOMS | 3.00 |
| BASEMENT | Full, Unfinished |
| AMENITIES | |
| APPLIANCES | Dishwasher, Electric Stove, Microwave Hood Fan, Refrigerator, Washer/Dryer Stacked |
| COOLING | None |
| FIREPLACE | N/A |
| FLOORING | Carpet, Tile, Vinyl Plank |
| HEATING | Forced Air |
| LAUNDRY | Upper Level |
| LOT FEATURES | Back Yard, Backs on to Park/Green Space |
| PARKING | Parking Pad |
| RESTRICTIONS | None Known |
| ROOF | Asphalt Shingle |
| TITLE | Fee Simple |
| BROKER | Royal LePage Benchmark |
| ROOMS | DIMENSIONS (m) | LEVEL |
|---|---|---|
| 2pc Bathroom | 5`0" x 5`0" | Main |
| 3pc Bathroom | 7`0" x 5`0" | Upper |
| Bedroom | 9`4" x 9`8" | Upper |
| 3pc Ensuite bath | 7`0" x 5`0" | Upper |
| Bedroom | 9`4" x 10`8" | Upper |
| Bedroom - Primary | 10`8" x 11`4" | Upper |


